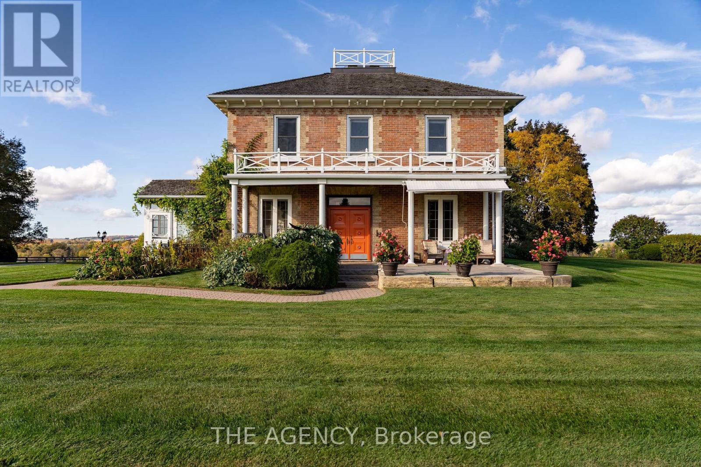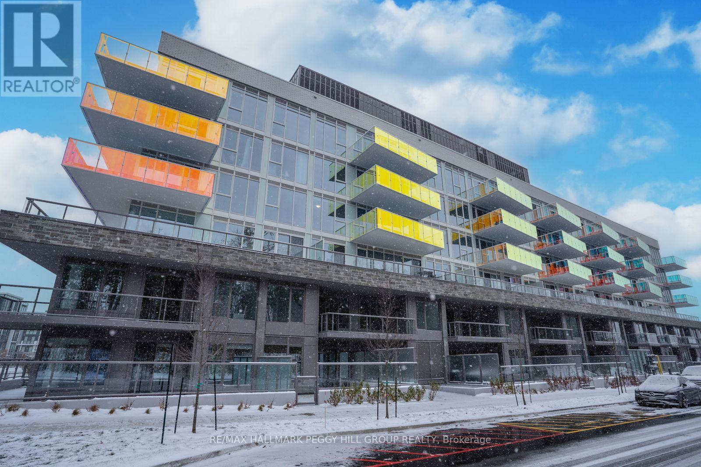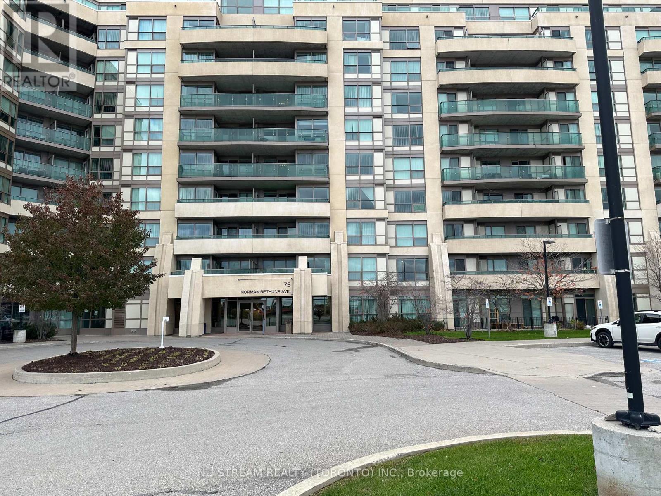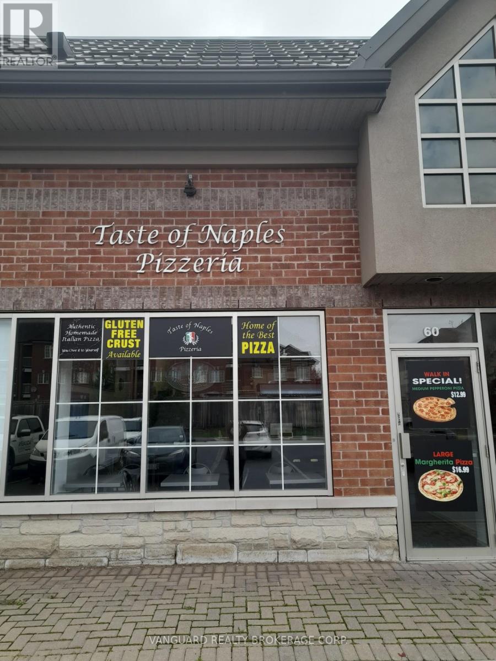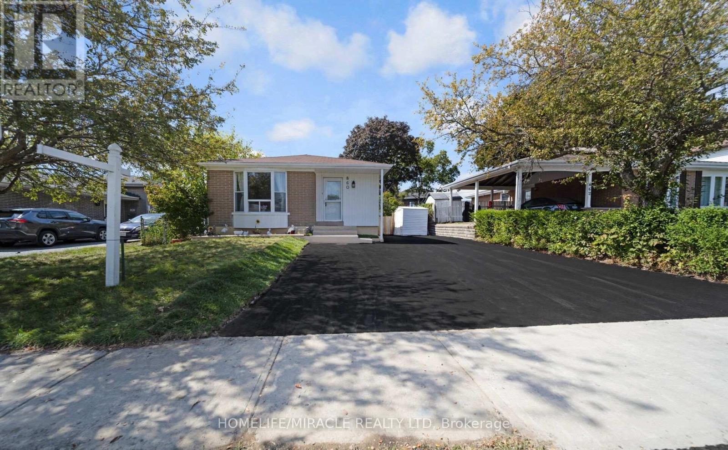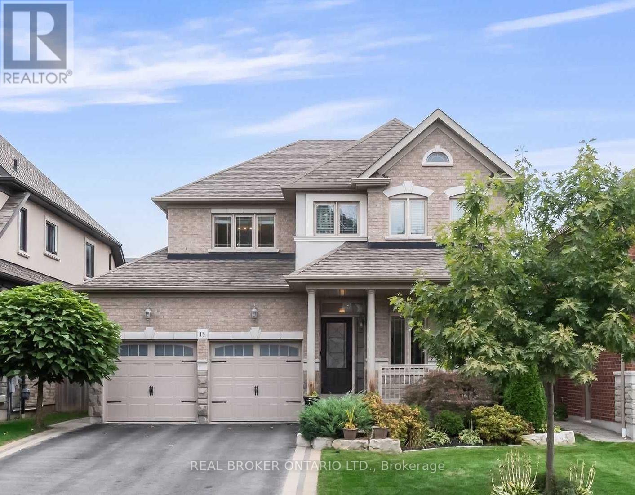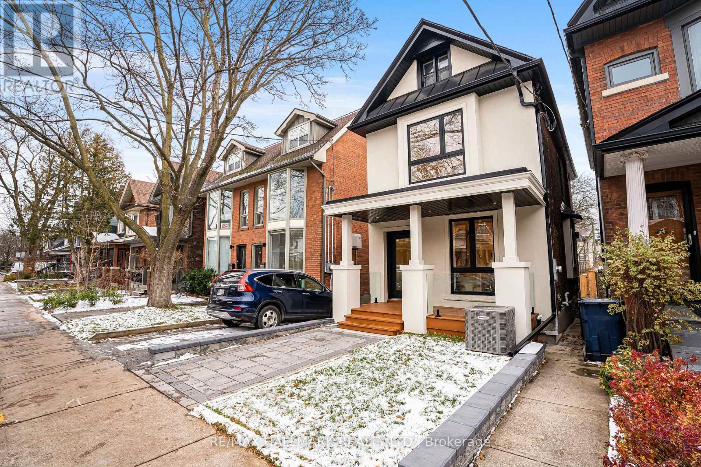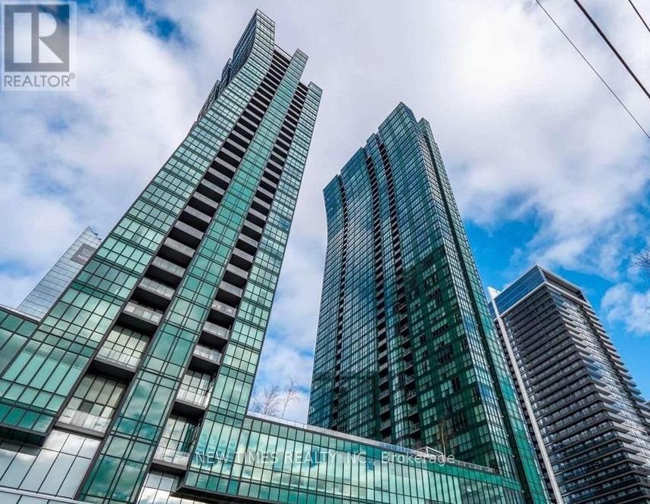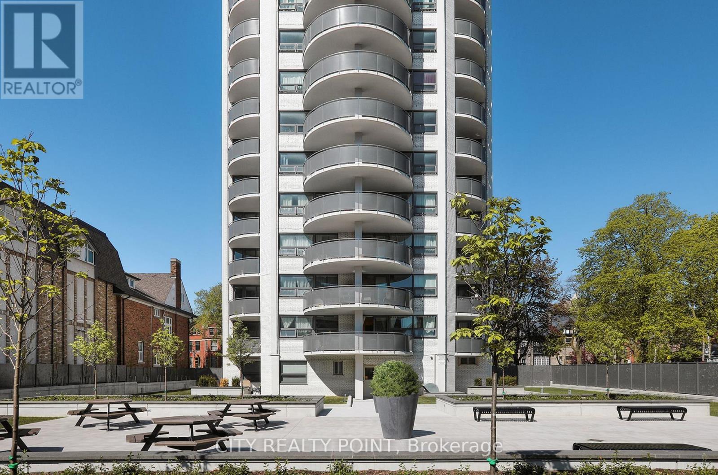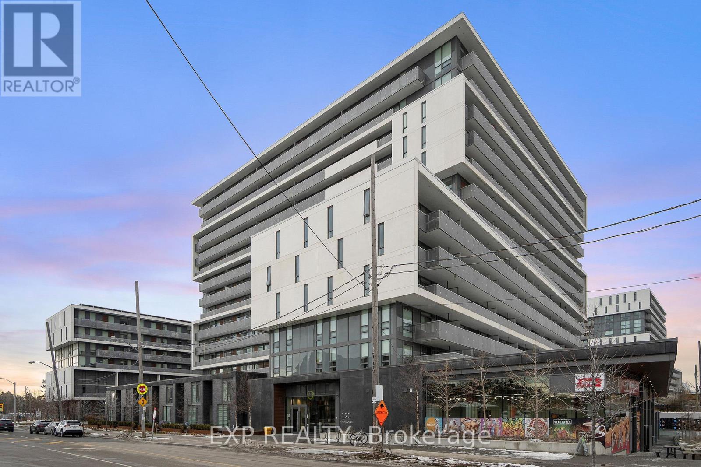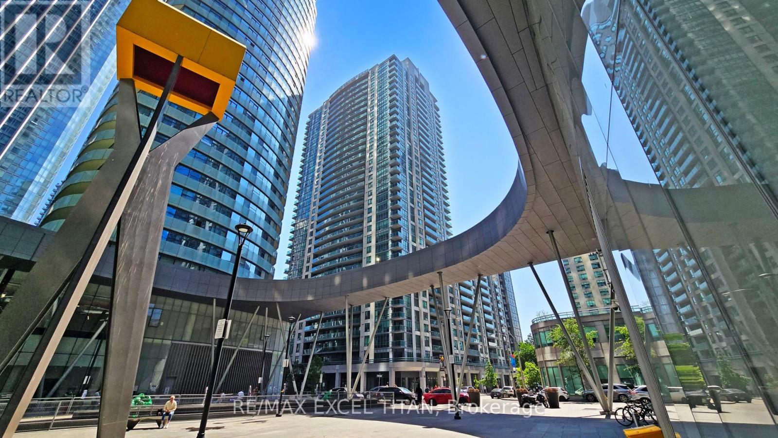1589 5th Sideroad
Bradford West Gwillimbury, Ontario
Set across 107 acres of gently rolling countryside, this extraordinary estate embodies refined rural living with a fully renovated 1850s century home offering over 4,000 sq. ft. of thoughtfully designed space, four bedrooms, three bathrooms, preserved architectural details, and a cozy wood-burning fireplace. Surrounded by mature trees, working farmland, and abundant wildlife, the property also includes a 40x80 hip-roof barn with paddocks and a 40x80 coverall building. Meticulously maintained and exceptionally private, this estate also presents income opportunities and a rare blend of heritage charm, natural beauty, and modern comfort. (id:60365)
220 - 333 Sunseeker Avenue
Innisfil, Ontario
NEVER LIVED IN 1 BEDROOM PLUS DEN WITH UNDERGROUND PARKING, LOCKER, IN-SUITE LAUNDRY & TOP-TIER AMENITIES! 333 Sunseeker Avenue #220 is a brand new, never-lived-in condo for lease located in the heart of Friday Harbour's vibrant four-season resort community. This well-designed one-bedroom plus den layout offers over 700 square feet of open-concept living space, complete with two full bathrooms, floor-to-ceiling windows, and contemporary finishes throughout. The den adds flexibility for remote work or overnight guests, while in-suite laundry, soundproof construction, underground parking, and a private locker provide everyday convenience. Residents have access to a full range of amenities, including a pool, fitness centre, golf simulator, games room, theatre, lounge, dog wash, and event spaces. Just outside, the community features a private beach, a 1,000-slip marina, an 18-hole golf course, a Lake Club, a Beach Club, a 200-acre nature preserve, watersports, boutique shopping, restaurants, fitness classes, skating, and year-round events. This #HomeToStay offers a dynamic and active lifestyle with everything you need right at your door. (id:60365)
#919 - 75 Norman Bethune Avenue
Richmond Hill, Ontario
Luxury Condo located in the Richmond Hill Entertainment District. Close To All Amenities. Viva, Hwy 7, 401/404/407, shops, banks, and restaurants. Granite countertop with 6 stainless steel appliances (fridge, stove, dishwasher, washer, dryer and microwave), 24-hour concierge. No pet and non-smoker (id:60365)
60 - 3560 Rutherford Road
Vaughan, Ontario
This Is Your Chance To Own A turn Key Well Established Pizzeria. In High Traffic Area Of Woodbridge. All Equipment Is Owned By The Owner And Will Stay With The Property. There Is Approximately 1 Year Remaining In The Current Lease, Option To Renew For A Further 5 Years. Current Lease Is $2599.00. Don't Miss Your Chance To Own Your Own Business. Dine-In Or Take-Out. Established Clientele. (id:60365)
860 Liverpool Road
Pickering, Ontario
Welcome to LEGAL two unit house located in the neighborhood of Bay Ridges. Freshly painted with lot of upgrades, finishes and features. Modern style kitchen up to ceiling height with crown molding, Shaker style new cabinet doors and Stainless Steele appliances. Open-concept kitchen featuring breakfast area, porcelain tiles and pot lights. The whole house is carpet-free & comes with ensuite laundry. Whether you're an investor looking for cash-flowing rental property or a homeowner seeking an income-generating multi-generational home, this property would be ideal for you. Easy potential rental income that can produce positive cash flow. Legal basement has its own separate entrance, spacious living/dining and kitchen, ensuite laundry, two bedrooms and a full washroom. Currently tenanted at $1838.60/month plus 40% of all the utilities. Tenants are residing in the unit and would like to continue tenancy. Enjoy the ample parking space with a huge lot size of 50'x100 & a great fenced backyard with storage shed. Furnace (2025) comes with Wi-fi thermostat. Prime location, minutes to Hwy 401, Go Station, Lake Ontario, Pickering Town Center and close to all other amenities. (id:60365)
Basement Apartment - 15 Birchpark Drive
Whitby, Ontario
Bright and spacious 3-bedroom, 2-bathroom basement apartment located in a quiet, family-oriented neighbourhood. This nicely kept and well-maintained home features a functional layout with generous living space and ample natural light, creating a comfortable setting for family living. Ideal for families looking for a safe and welcoming community, with close proximity to schools, parks, public transit, shopping, and everyday amenities. Clean, move-in ready, and a great place to settle in and call home. (id:60365)
47 Harcourt Avenue
Toronto, Ontario
Welcome to 47 Harcourt Ave.! A truly exceptional, light-filled, one-of-a-kind detached home where timeless elegance meets modern luxury. Completely reimagined from top to bottom and fully permitted, every finish and detail has been meticulously crafted with style, comfort, and long-term function in mind. Step inside to a beautiful open-concept living and dining room, filled with natural light and designed for both everyday comfort and elevated entertaining. The seamless flow leads into the designer kitchen, featuring custom cabinetry, a large island, quartz counters, and high-end stainless steel appliances-perfectly positioned for family gatherings and hosting guests. Beyond the kitchen is a refined rear sitting area, ideal for quiet mornings, work-from-home moments, or a peaceful retreat. An additional transition space connects the house to the backyard and provides direct access to the lower level. This space opens to the backyard, and from the backyard provides access to the laneway, offering parking for two cars and incredible laneway potential, adding even more value and flexibility. A wide custom oak staircase ascends to the second floor, where the primary suite offers a serene retreat with his-and-her closets. Two additional bedrooms, each with generous closet space, are served by a spacious bathroom designed for comfort and relaxation. The lower level feels nothing like a traditional basement, warm lighting and an open layout redefine the space. With a full three-piece bathroom, this level offers exceptional flexibility for extended family, in-laws, guests, or a private home office. Located within walking distance to the subway, the fabulous parks of Riverdale/The Pocket, and all the vibrant shops and restaurants of the Danforth. Situated on a family-friendly street with a strong sense of community and assigned to the coveted Frankland School District. 47 Harcourt Ave is everything you've been dreaming of - luxury, comfort, community, and convenience!! (id:60365)
4202 - 9 Bogert Avenue
Toronto, Ontario
Luxury Emerald Park Penthouse with Exceptional Southeast Views-one of the best views in Toronto. This bright corner unit features floor-to-ceiling windows, 9' ceilings, and an open-concept kitchen seamlessly combined with the living area, with walk-out to an open balcony. A high-tech building offering world-class amenities including a gym, indoor pool, sauna, media room, party room, guest suites, and outdoor terrace. Direct underground access to the subway station and steps to shops, restaurants, and entertainment. Conveniently located close to major public transportation. (id:60365)
606 - 485 Huron Street
Toronto, Ontario
SAVE MONEY! | UP TO 2 MONTHS FREE* | one month free rent on a 12-month lease or 2 months on 18 month lease | Stunning 2 bedroom, 1 washroom in the Heart of The Annex!** Discover urban living at its finest at 485 Huron Street, a beautifully renovated Jr. 1-bedroom, 1-bathroom apartment in Toronto's vibrant Annex neighbourhood. This bright and modern unit offers unbeatable value and an ideal location for young professionals, students, or anyone craving city convenience with a touch of charm.**Why You'll Love It:** - **All Utilities Included** (except hydro) - **Parking & Storage Lockers Available** (additional monthly fee) **Prime Location Perks:** - Steps to the subway for seamless city commuting - Minutes from University of Toronto perfect for students or staff - Walk to trendy shops, restaurants, and entertainment - Relax in a landscaped backyard your private outdoor oasis **Apartment Highlights:** - Freshly renovated with modern finishes - Bright living space with private balcony - Brand-new appliances: fridge, stove, dishwasher, microwave - Sleek hardwood and ceramic floors - Freshly painted and move-in ready **Building Features:** - Secure, well-maintained with camera surveillance - On-site superintendent for peace of mind - Smart card laundry facilities - Bicycle racks and parking options - Brand-new elevators **Available NOW Move In This Weekend!** Agents welcome we are happy to collaborate with your clients. Lockers and parking spots are ready to rent. Don't miss out on this gem in one of Toronto's most sought-after neighbourhoods! (id:60365)
1117 - 120 Varna Drive
Toronto, Ontario
Situated in Yorkdale's enticing and sought-after neighbourhood, this residence offers the ultimate in connectivity-walking distance to Yorkdale Shopping Centre and the subway, with quick access to major highways. Stepping inside, you are welcomed into a bright and contemporary suite designed for modern living. The expansive unit features two comfortable bedrooms and two full baths, centering on an open-concept living area ideal for relaxation. High-end appliances and sleek finishes define the polished kitchen, while the oversized balcony seamlessly extends your living space outdoors.The building amenities serve as a true extension of your home, anticipating every need with a concierge, gym, quiet meeting rooms, and a party room for celebrations. Unmatched convenience is built right in, with a supermarket just an elevator ride away. Whether you are rightsizing or purchasing your first home, this unit delivers the perfect blend of luxury and lifestyle." (id:60365)
105 - 15 Bruyeres Mews
Toronto, Ontario
Welcome to this stylish 2-storey, 1-bedroom plus den condo townhouse located in the heart of Toronto. Thoughtfully designed, this bright and modern space offers incredible versatility. The spacious den can easily serve as a second bedroom, home office, or creative workspace. The open-concept main level features high ceilings, sleek flooring, and a contemporary kitchen with stainless steel appliances, and a beautiful centre island perfect for casual dining or entertaining. The living and kitchen area flow seamlessly, offering an inviting atmosphere for relaxation or hosting guests. Upstairs, the primary bedroom provides a comfortable and inviting space, with plenty of natural light and a relaxing atmosphere, perfect for rest and rejuvenation. Large windows throughout both levels fill the home with natural light, enhancing its warm and welcoming feel. The thoughtful design provides convenient washroom access on every level of the home. With an efficient layout, stylish finishes, and thoughtful design elements, this home provides the perfect blend of comfort and urban convenience. Situated steps from restaurants, transit, shopping, cafes, parks, and all that downtown Toronto has to offer, it's an ideal choice for professionals, couples, or anyone looking to enjoy vibrant city living! (id:60365)
2006 - 19 Grand Trunk Crescent
Toronto, Ontario
** Furnished Unit for $3200 **Beautiful, fully furnished 2-bedroom, 2-bathroom corner unit available for lease at 19 Grand Trunk. This bright and spacious 868 sq. ft. suite features floor-to-ceiling windows, an open-concept living and dining area, and a walk-out balcony with city views. The modern kitchen includes stainless steel appliances,a built-in dishwasher and microwave, granite countertops, upgraded marble tile backsplash, and hardwood flooring throughout. CN tower view, and the unit comes with an ensuite laundry for added convenience. Located in the heart of downtown Toronto, you are just steps from Union Station, the Financial District, PATH, Rogers Centre, Scotiabank Arena, CN Tower, and the waterfront. This is the perfect home for anyone looking to enjoy urban living with comfort and style. (id:60365)

