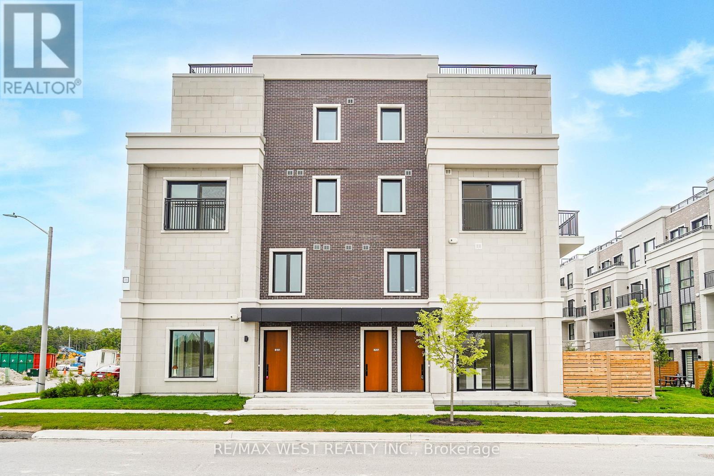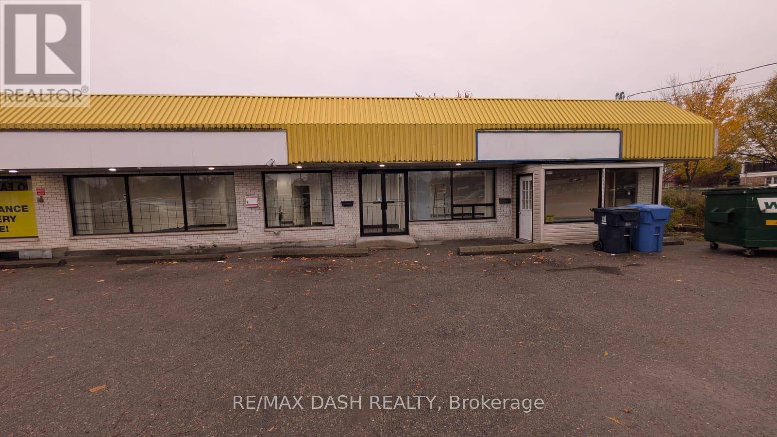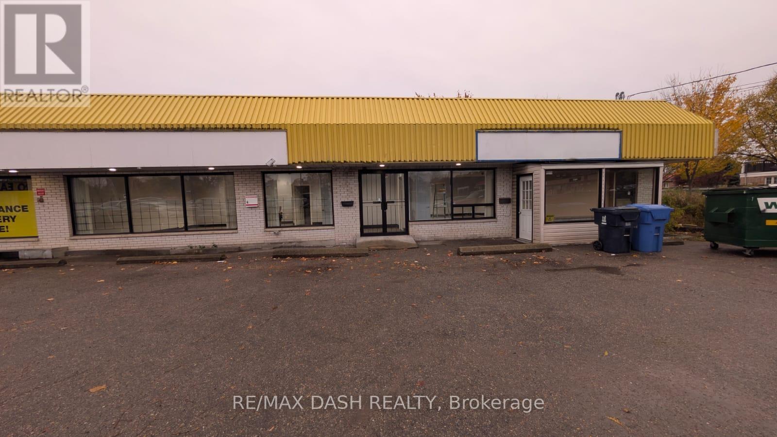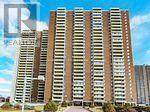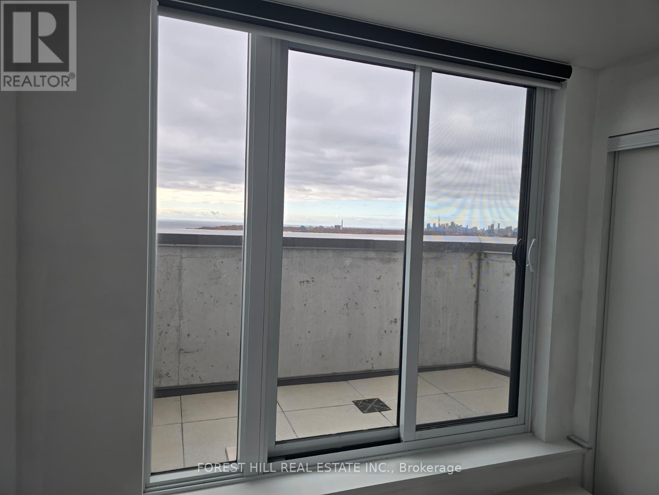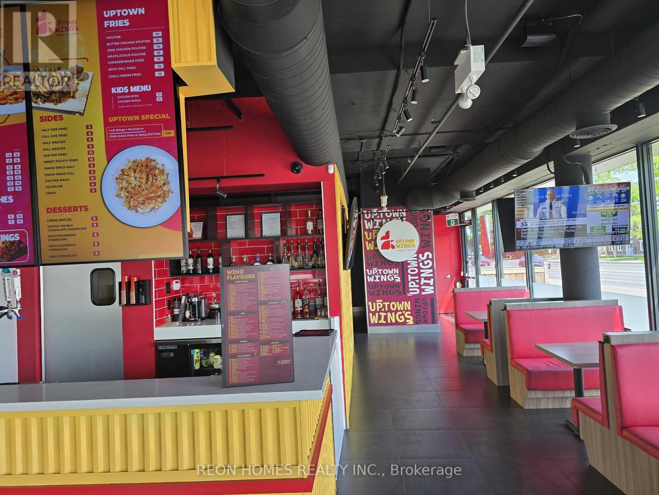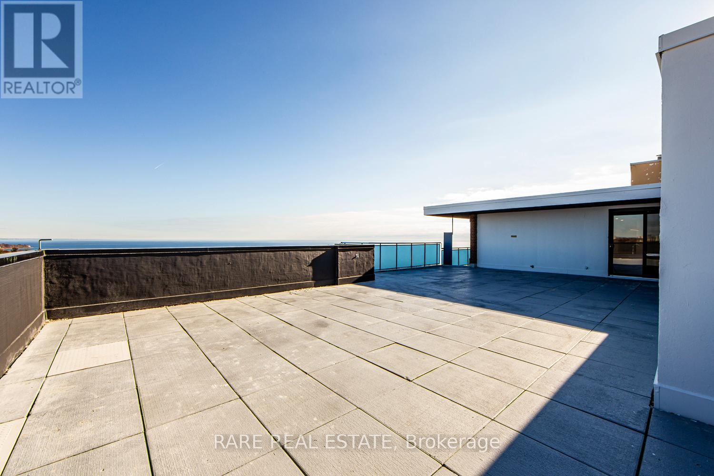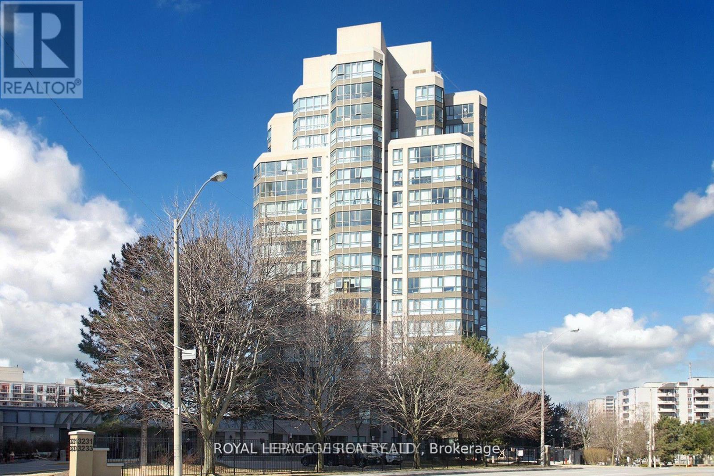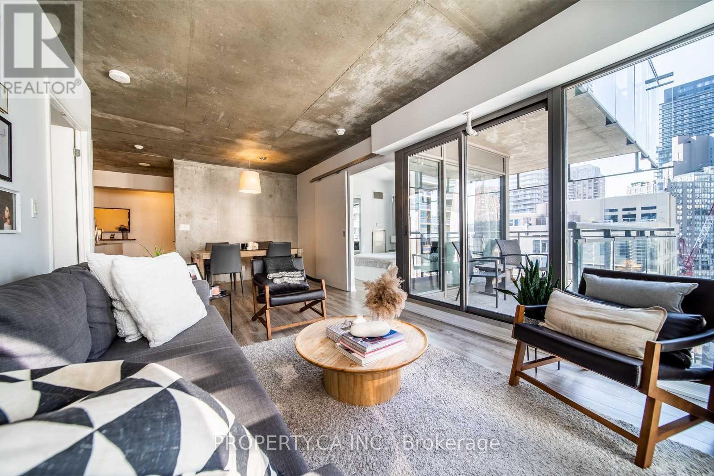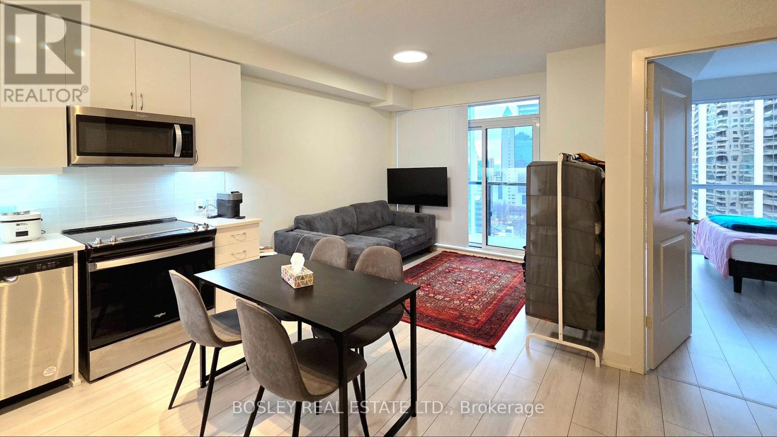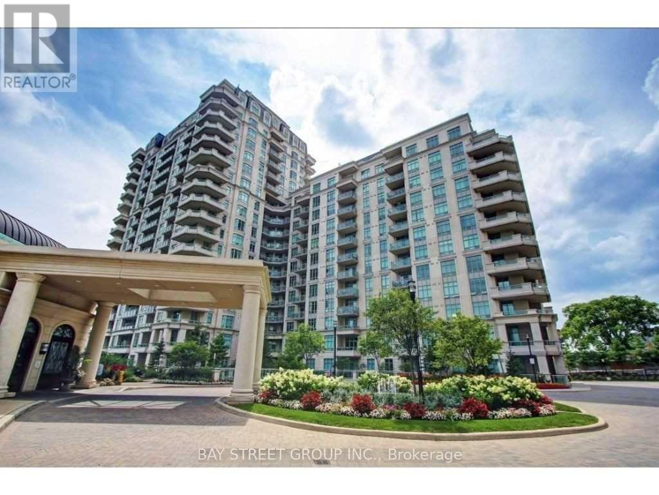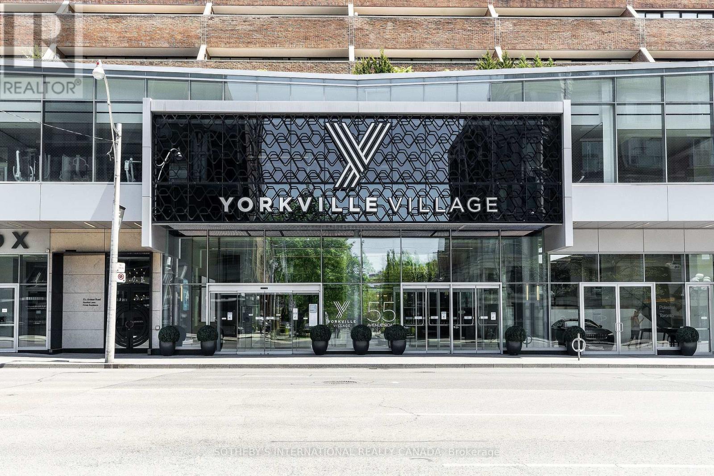B103 - 65 Saigon Drive
Richmond Hill, Ontario
Rare 2 Bed, 2 Bath Bungalow-Style Corner Suite Located At 'The Hill On Bayview'!! Never Lived-In, This Ultra Spacious, Bright & Stylishly Appointed Home Fuses Modern Luxury In A Superbly Functional Layout. Features Include 10' Ceilings Throughout, Large Foyer, Open Concept Kitchen W/ High-End Built-In Appliances, Quartz Counters & Centre Island, Spacious Dining Area, Living Room With W/O To Private Backyard Patio Complete W/Gas BBQ Hook-Up, Primary Bedroom With W/I Closet & Ensuite Bath, In-Suite Laundry & Much More! Parking Spot & Separate Storage Locker Included. Amazing Location & Value Close To Amenities, Shopping & Highways. Must Be Seen!!! Some photos are VS staged. (id:60365)
Unit A - 4663 Kingston Road
Toronto, Ontario
Two high-visibility commercial units, each approximately 890 square feet, are available for lease along Kingston Road in Scarborough's West Hill neighbourhood. Excellent signage and street visibility. Situated within a well-established mixed-use corridor, the property benefits from strong street presence, transit accessibility, and surrounding residential density. The spaces are well-suited for professional office users, personal service businesses, retail, education, or studio-style operations. NO FOOD USE. (id:60365)
Unit B - 4663 Kingston Road
Toronto, Ontario
Two high-visibility commercial units, each approximately 890 square feet, are available for lease along Kingston Road in Scarborough's West Hill neighbourhood. Excellent signage and street visibility. Situated within a well-established mixed-use corridor, the property benefits from strong street presence, transit accessibility, and surrounding residential density. The spaces are well-suited for professional office users, personal service businesses, retail, education, or studio-style operations. NO FOOD USE (id:60365)
2519 - 5 Massey Square
Toronto, Ontario
Newly Renovated, Higher Floor Corner Unit. Laminate Floor Throughout. Huge Master Bed With Closet, Pot Light & Crown Molding. Kitchen With Quartz Countertop, Backsplash, S/S Appliances & Extended Cabinetry. New Washroom, Balcony Floor With Runner Outdoor Tiles. Unit Is Sparkly Clean & Absolutely Move In Condition. Steps To School, Subway Station & Shopping Centers. **EXTRAS** Heating, Hydro, Water Are Included In The Maintenance Fee. (id:60365)
911 - 90 Glen Everest Road
Toronto, Ontario
An absolutely stunning Bright South / West Facing, Lake View & Downtown View Great location. It's 2 Bed/ 2 Washroom Condo for lease. Spacious Layout. Lot's of Light in The Unit. Modern High End Finishing With Integrated Appliance. Steps to TTC. (id:60365)
#1 - 1800 Simcoe Street N
Oshawa, Ontario
This Is A Great Chance To Take Over A Fully Built, Modern Restaurant With An Llbo License In North Oshawa's fast-growing neighborhood. It Sits On A Busy Corner Surrounded By Homes, Condos, And Steady Foot Traffic. The Space Has A Smart Layout With Quality Finishes And Also Has Approval For A Street Facing Patio. Just Minutes From Durham College And Ontario Tech University, This Turnkey Restaurant Comes With A Strong Lease And Plenty Of Potential For Your Own Concept. Sq Feet 2061, Walkin Cooler, Walkin Freezer, Llbo For 45 Seats. Approved for Street-Facing Patio. Rent $9500 (TMI & HST Included) 6 years Left Plus 10 Years Option To Renew. (id:60365)
Ph05 - 55 Livingston Road
Toronto, Ontario
Welcome to an exceptional penthouse residence, fully renovated from top to bottom and offering a modern, luxurious retreat overlooking protected conservation land and the waters of Lake Ontario. This spacious 1,420sf three bedroom, two bathroom home features a refined primary suite with a three piece ensuite and walk in closet. Throughout the home are brand new windows, radiant heating, individual heat pump AC units for year round comfort, and parking available through the building on a monthly rental basis.The open concept living, dining, and Italian designed kitchen form the heart of the home, complete with full size stainless steel appliances, an oversized waterfall quartz island, and a striking tiled feature wall. A dedicated laundry room with custom shelving adds everyday functionality, while new vinyl flooring flows throughout the home, aside from the bathrooms. Roller shades with safety cords finish every window.The expansive northeast facing terrace spans over 512sf and serves as an extension of the living space during warmer months, offering power outlets, BBQ capability, and rare unobstructed views of Lake Ontario and preserved green space.Residents enjoy an impressive selection of amenities including an outdoor pool, tennis court, gym, sauna, EV charging, bike storage, and a dedicated outdoor BBQ area. Twenty four seven emergency service and upcoming common area upgrades add to the appeal. Notably, this is not a condo building, offering added stability for long term tenants.Located in the highly sought after Guildwood Village community, the area blends natural beauty with urban convenience. Enjoy nearby dining, shopping, excellent transit connections, golf clubs, and kilometres of scenic walking paths. This is lakeside living at its finest in one of Toronto's most picturesque neighbourhoods. (id:60365)
106 - 3231 Eglinton Avenue N
Toronto, Ontario
Very spacious 2 bedroom+ unit. Excellent location, adjacent to plaza with metro and other stores + restaurants. TTC at door. Includes excellent amenities including pool, billiards room, gym, party room, security at door. What more could you ask for? (id:60365)
1406 - 22 Wellesley Street E
Toronto, Ontario
Available Dec 23, 2025! Move In Ready!! Fully Furnished Stunning 2 Bedroom 2 Bath Soft Loft In The Heart Of Toronto! Open Concept Spacious Layout. The Perfect Location Being Steps Away From Wellesley Subway Station, Yorkville, U Of T, Toronto Metropolitan U, Eaton Centre, Hospitals, Financial District, Shopping, Restaurants, Tourist Attractions And So Much More! 24 Hr Concierge! Spacious Corner Unit With A Large 'L' Shaped Balcony With B.B.Q. Students Welcome! (id:60365)
1618 - 4955 Yonge Street
Toronto, Ontario
Welcome to Pearl Place Condos! Brand new luxury 1-bedroom, 1-bath unit offering well-designed interior space plus balcony with open views. 9' ceilings and floor-to-ceiling windows provide abundant natural light. Modern kitchen with quartz countertops and stylish finishes. Laminate flooring throughout. Prime North York City Centre location steps to subway, shopping, dining, and entertainment. (id:60365)
1506 - 10 Bloorview Place
Toronto, Ontario
Sun-Drenched 2 Bedroom, 2 Bathroom Residence Offering A Highly Sought-After Split Bedroom Layout** The Suite Features Upgraded Custom White Kitchen Cabinetry With Matching Built-In And Interior-Lit Display Cabinets In The Dining Area** Both Spa-Inspired Washrooms Are Finished With Marble-Tiled Walls And Flooring** The Living Room And Primary Bedroom Open To A Generous Covered Balcony With Breathtaking, Unobstructed South City And West Sunset Views**Residents Enjoy An Exceptional Collection Of Resort-Style Amenities Including A Fully Equipped Fitness Centre With Curated Classes, Hot Tub, Sauna, Virtual Golf, Media And Billiards Rooms, Elegant Party Room, Library, Guest Suites, And Ample Visitor Parking**Close To Parks And Trails. Ideally Situated Steps To Upper Don Parkland Ravine, A Short Walk To Leslie TTC Subway, With Effortless Access To Highways 401, 404, And DVP, And Close Proximity To Fairview Mall, Bayview Village And North York's Finest Shops And Grocers** An Exceptional Lifestyle Awaits**Please Note: Pictures Used Are From Previous Listing** (id:60365)
408 - 55a Avenue Road
Toronto, Ontario
Luxurious living at its finest in the heart of Yorkville! There is no better value in all of Yorkville at this price point. Prestigious five star location, The Residences of Hazelton Lanes is where you will find your next place to call home. This fabulous 2 storey 2 bedroom 3 bathroom with 2 terraces is to good of an opportunity to miss out on! Main floor features an open concept floor plan allowing for entertaining with a walk out to an oversized terrace with glorious unobstructed city views. A chefs designer kitchen with state of the art appliances, porcelain countertops and custom cabinetry a powder room and a storage room under the stairs. Make your way to the second floor and behold a grand primary bedroom with a walk out to terrace, 5 piece spa like ensuite bathroom, laundry area and a second large bedroom also with its own walk out to a terrace and a 4 piece bathroom. The building has just finished a massive renovation to all the hallways and is absolutely stunning. Did I mention the oversized terraces on both the main and upper floors!! First class concierge services await the lifestyle you deserve. All the finest shopping, dining and galleries literally at your doorstep. Truly a must see! (id:60365)

