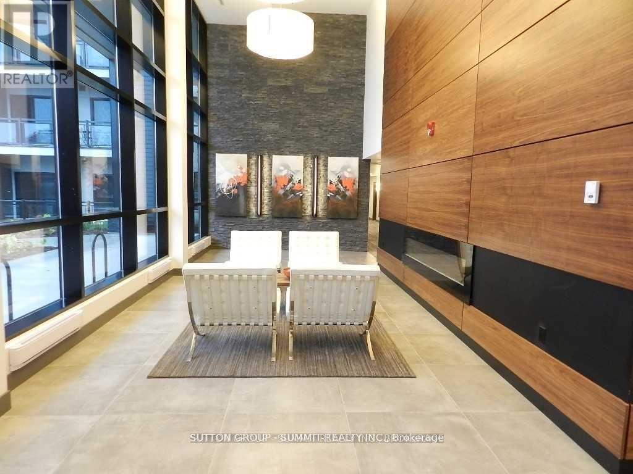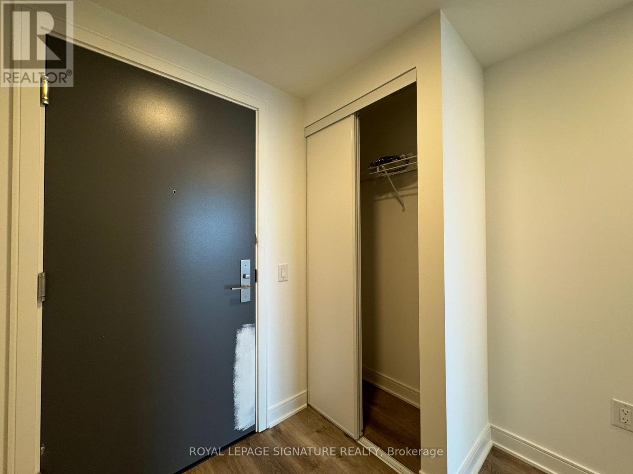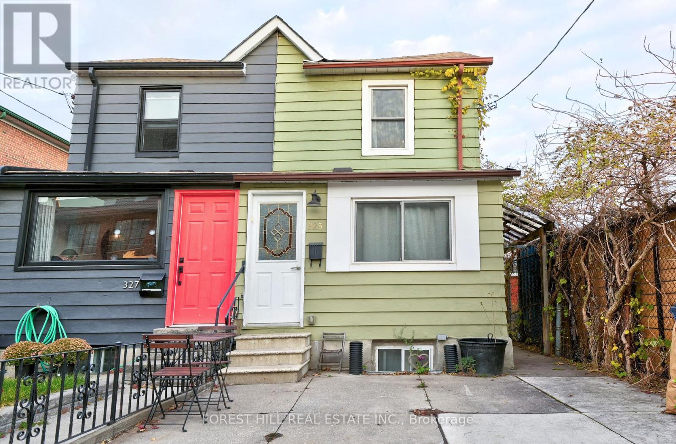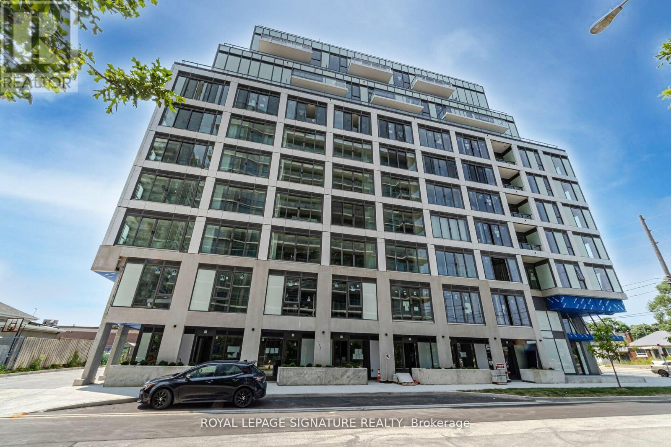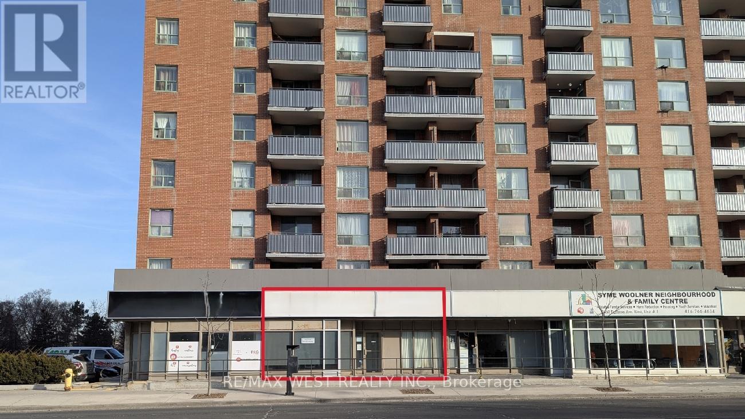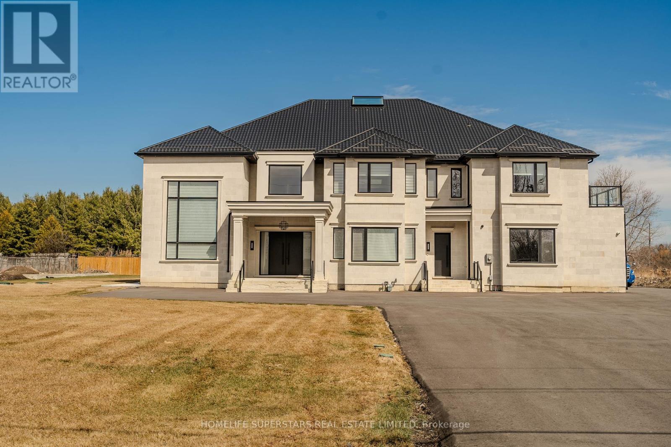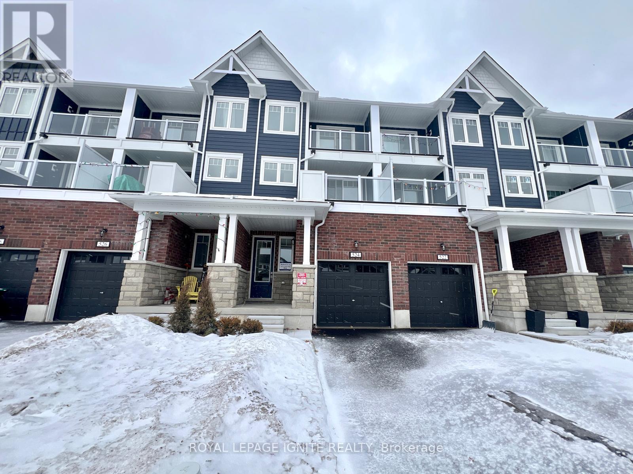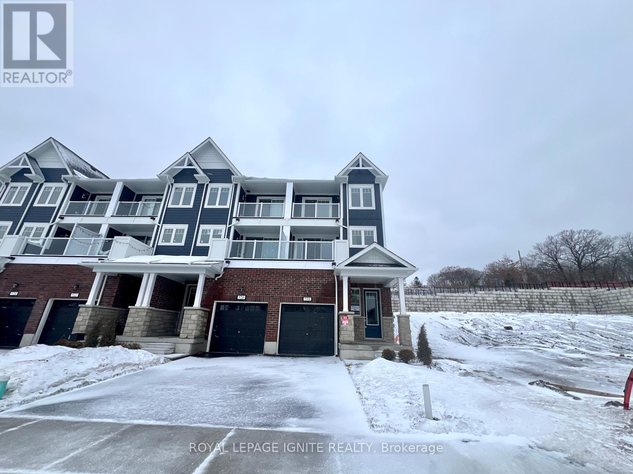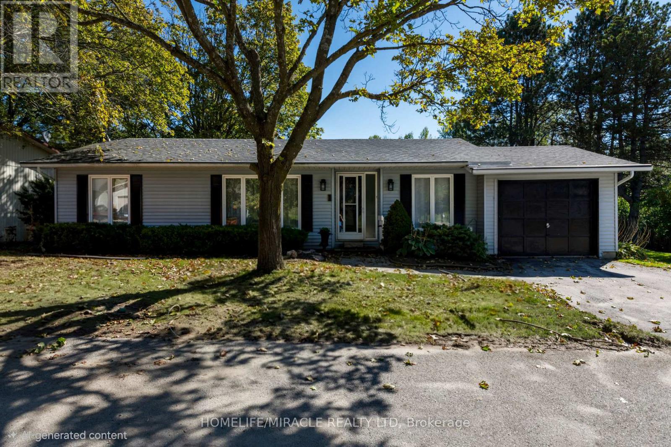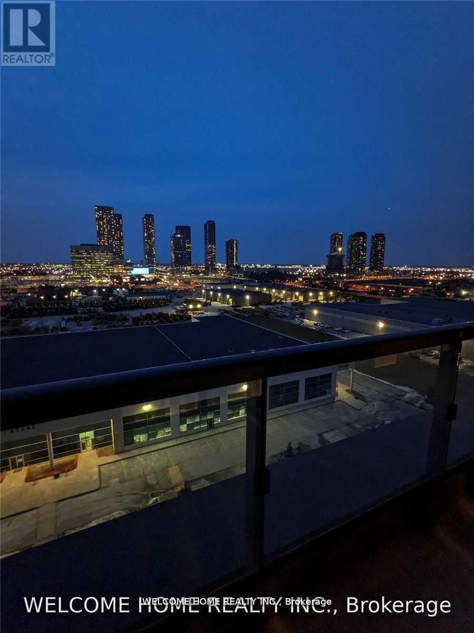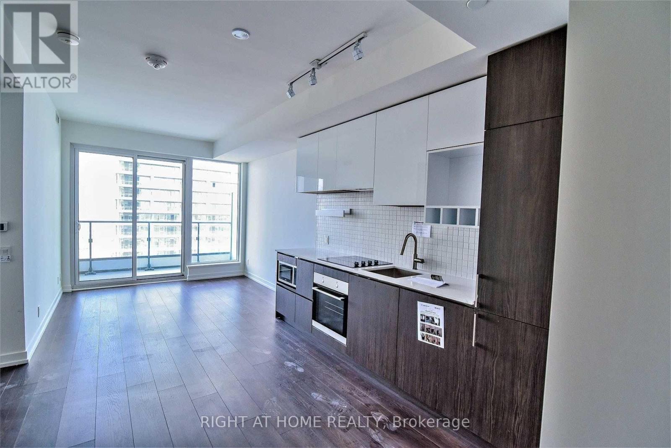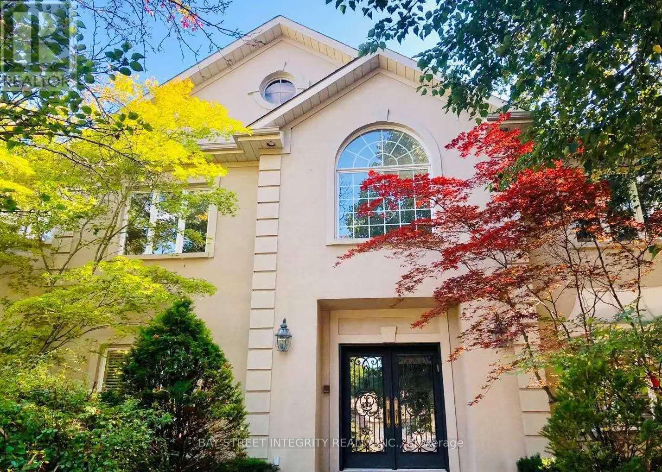112 - 3170 Erin Mills Parkway
Mississauga, Ontario
VACANT, LUXURY CONDO WITH 1 PARKING SPOT AND 1 LOCKER, 9' CEILING, LARGE TERRACE, 1 + 1, DEN COULD BE USED AS A BEDROOM, 1.5 BATHS, STAINLESS STEEL FRIDGE, STOVE, AND DISHWASHER, FRONT LOAD WASHER AND DRYER, GRANITE COUNTER TOP, WALKING DISTANCE TO TRANSIT, CLOSE TO U OF T, HOSPITAL, AND MAJOR HIGHWAY, AAA TENANT ONLY, TENANT PAYS ALL UTILITIES AND HOT WATER HEATER RENTAL, $300 REFUNDABLE KEY DEPOSIT, INSURANCE REQUIRED, NO PETS AND NON-SMOKERS, PICTURES FROM RECORD.SHOWS EXCELLENT (id:60365)
1110 - 86 Dundas Street
Mississauga, Ontario
Luxury 1+Den at Artform Condos - Your New Home Awaits! Enjoy the modern lifestyle you deserve in this spacious 1 bedroom + den at the brand-new Artform Condos. This bright unit features sleek laminate flooring, stainless steel appliances, and quartz countertops. The den, complete with a sliding door, easily converts into a second bedroom or home office. Unit Features:Open concept living Modern kitchen with ample storage In-suite laundry Large balcony Includes: 1 locker Building Amenities:24/7 concierge State-of-the-art fitness center Party room Rooftop terrace Located in the heart of Cooksville, you're steps away from the new Hurontario LRT, public transit, and all the conveniences of city living. Square One, Sheridan College, and Celebration Square are just minutes away. Don't miss out on this incredible opportunity! (id:60365)
325 Westmoreland Avenue N
Toronto, Ontario
Legal Triplex - Turnkey Investment or Multi-Generational Living Opportunity! Welcome to this bright and spacious legal triplex featuring 3 self-contained one-bedroom units, each with its own private entrance. Thoughtfully designed for comfort and functionality, all units feature laminate flooring throughout and are filled with natural light. Ideal for investors or families, this property is currently operating as a successful Airbnb, but also offers incredible potential for long-term tenants or extended family living together. Additional features include: Shared washer and dryer in a common area, 1 pad parking space, Private workshop at the rear of the property - perfect for hobbies, storage, or additional workspace. Steps to TTC transit and the vibrant restaurants on Toronto's coolest Street - Geary Ave. All furniture included - move in or rent out immediately! Don't miss this fantastic opportunity to own a versatile and fully furnished triplex in a highly convenient location. (id:60365)
509 - 1195 The Queensway
Toronto, Ontario
Embrace urban luxury in this captivating 1-bedroom suite at Tailor Condos, nestled in the vibrant South Etobicoke community. Step inside and be greeted by an open-concept living space boasting soaring 9-foot ceilings and abundant natural light. The modern kitchen, complete with sleek new appliances and a stunning light color palette, sets the scene for culinary inspiration.Enjoy the convenience of a quick bus ride to Islington Subway Station, granting you effortless access to the entire city. Explore the eclectic mix of gourmet dining, trendy cafes, and diverse shops along The Queensway, or unwind with leisurely bike rides along the picturesque Lakeshore Boulevard. TTC & 2 Go Stations: Mimico & Kipling GO Nearby. Minutes to Union Station, Gardiner, QEW & 427.Close to Humber College, Costco, Ikea, Cineplex. Easy Access to Waterfront Trails (id:60365)
Unit 2 - 2468 Eglinton Avenue W
Toronto, Ontario
This fantastic 2,343 square foot main floor commercial space is now available for immediate possession. Ideally located on a busy main street, this flexible space is well-suited for medical use, professional offices, retail, a fitness studio, yoga centre, and more. The unit was previously operated as a physiotherapy clinic and may be particularly suitable for physiotherapy, rehabilitation, or other medical-related uses. This unit is associated with a nearby walk-in medical clinic, which may offer potential synergy for complementary medical or healthcare uses. With great street exposure, this is an excellent opportunity to establish a brand in a high-visibility location. Customers, clients, or patients will appreciate the convenience of onsite and street parking. The area is seeing steady commercial activity, with nearby businesses drawing consistent foot traffic and increasing demand for services. Located between Keele Street and Caledonia Road, and just steps from the new Eglinton Crosstown LRT, this location offers excellent accessibility for both clients and staff. Take advantage of flexible lease terms that cater to your needs - whether you're seeking a short-term or longer-term commitment. All utilities included in Additional Rent (TMI). (id:60365)
12031 The Gore Road
Caledon, Ontario
Absolute Show Stopper!! Located on 3/4 Of an Acre on The Caledon/Brampton Border. New Custom House With 6 Bedrooms + Den, 6 Washrooms, 4 Car Garage With Ample Driveway Room For Parking. This Newly Made Home Boasts a Stone Face With With Approximately 7,000 SqFt Above Grade, Along With An Unfinished Basement With Unlimited Design Potential. The Spacious Living and Family Rooms Open Up With 20Ft Ceilings. The Tastefully Upgraded Luxury Kitchen Contains top Of The Line Appliances, Such as The Sub Zero 2 Fridge, And The Wolf 2 Stove and Hood Fan Set. This Kitchen Is Accompanied With A Separate Spice Kitchen and Walk In Servery. (id:60365)
524 Hudson Crescent
Midland, Ontario
Welcome to 518 Hudson Crescent, a stunning brand-new townhome located in the heart of Bayport Village, Midland, nestled in a pristine natural setting along the shores of beautiful Georgian Bay. This is a rare opportunity to live in a home as breathtaking as its surroundings. Just90 minutes from Toronto, Bayport Village offers a once-in-a-lifetime chance to live in one of Canada's most picturesque recreational areas. This spectacular 2-story Townhouse features:4 Bedrooms & 3 Bathrooms, Gleaming hardwood floors on the main level, Upgraded kitchen with quartz countertop! Enjoy the lifestyle that comes with being just steps from the Bayport Yachting Centre, a full-service marina with slips for over 700 boats. Not a boater? Take a relaxing stroll along theboardwalk or unwind on the docks, surrounded by the serenity of the bay. Don't miss out on this incredible opportunity to live in a homethat blends luxury, comfort, and nature. (id:60365)
518 Hudson Crescent
Midland, Ontario
Welcome to 518 Hudson Crescent, a stunning brand-new End Unit townhome located in the heart of Bayport Village, Midland-nestled in a pristine natural setting along the shores of beautiful Georgian Bay. This is a rare opportunity to live in a home as breathtaking as its surroundings. Just 90 minutes from Toronto, Bayport Village offers a once-in-a-lifetime chance to live in one of Canada's most picturesque recreational areas. This spectacular 2-story Townhouse features:4 Bedrooms & 3 Bathrooms, Gleaming hardwood floors on the main level, Upgraded kitchen with quartz countertop! Enjoy the lifestyle that comes with being just steps from the Bayport Yachting Centre, a full-service marina with slips for over 700 boats. Not a boater? Take a relaxing stroll along the boardwalk or unwind on the docks, surrounded by the serenity of the bay. Don't miss out on this incredible opportunity to live in a home that blends luxury, comfort, and nature. (id:60365)
1 Tecumseth Pines Drive
New Tecumseth, Ontario
Welcome to 1 Tecumseth Pines, a beautifully maintained home in one of Simcoe's most sought-after adult lifestyle communities. Perfectly located close to Highways 400, 27 and 50, this serene community offers easy access to surrounding towns and everyday conveniences while providing the peace and beauty of country living. Residents enjoy resort-style amenities including a recreation center with an indoor swimming pool, tennis and pickleball courts, exercise room, billiards, bocce, shuffleboard, darts, a multipurpose hall, woodworking shop, and a cozy library complete with a music and television area. Whether you prefer an active or relaxed lifestyle, there is always something to enjoy within this vibrant community. This spacious three-bedroom, two-bathroom home offers an open-concept layout with a bright kitchen and dining area that flow into the living room and out to a large covered deckperfect for morning coffee or evening gatherings. The primary bedroom features an ensuite bathroom, while main-floor laundry adds everyday convenience. The full basement provides excellent storage or potential for additional living space.Pride of ownership is evident throughout this clean and well-cared-for home. Move in and experience the perfect blend of comfort, community, and convenience. (id:60365)
710 - 38 Honeycrisp Crescent
Vaughan, Ontario
Welcome to Suite 710-a bright and well-designed two-bedroom, two-bathroom home with a smart, efficient layout. Floor-to-ceiling windows fill the space with natural light, while an open balcony adds a perfect spot to relax. The modern kitchen is both stylish and practical, featuring integrated appliances and a sleek backsplash. Enjoy easy access to the VMC area via major highways and nearby public transit, including the TTC subway. One parking space and one P1-level locker are included. (id:60365)
4701 - 5 Buttermill Avenue
Vaughan, Ontario
Beautiful 2 Bedroom + Den Suite With 1 Parking And 1 Locker At Transit City 2 Condo In VMC. Approx. 820 Sq.Ft. Interior + Oversized 159 Sq.Ft. Balcony (As Per Builder's Plan). Spacious Open-Concept Living/Dining With 9' Ceilings, Floor-To-Ceiling Windows And Walk-Out To Balcony, Modern Kitchen With Built-In Appliances, And Separate Den With Sliding Doors, Ideal As A Home Office Or Extra Room. Custom Roller Blinds Included. Steps To VMC Subway, Bus Terminal And YMCA. Close To Hwy 7, Hwy 400 & 407, York University, Costco, IKEA, Restaurants And Entertainment. Internet Is Currently Included In The Maintenance Fees, And One YMCA Membership Is Currently Available For One Resident Per Suite (Continuation Of Both Is Subject To The Underlying Service Agreements And Subject To Change). Photos Taken Prior To Tenant Occupancy. (id:60365)
155 Renaissance Court
Vaughan, Ontario
Elite Exclusive: Secluded Luxurious Mansions at Renaissance Court in the Prime Location of Thornhill.Conveniently located with abundant and comprehensive commercial amenities. The estate boasts a centuries-old tree garden, offering tranquility and security.Inside, the residence features soaring ceilings over 10 feet, creating an expansive and open space. The bedrooms are generously sized, outfitted with exquisite classical high-end furniture, spacious walk-in closets, and bright, scenic bathrooms. The living room, dining room, and media/family room are all noble and elegant. The basement includes a fitness area, various board game spaces, and leisure zones, providing a rich array of lifestyle and entertainment options. Only two of the bedrooms are for rent, Bedroom 1: $2,500/month ; Bedroom 2 : $1,860/month , (each bedroom can be rented seperately) (id:60365)

