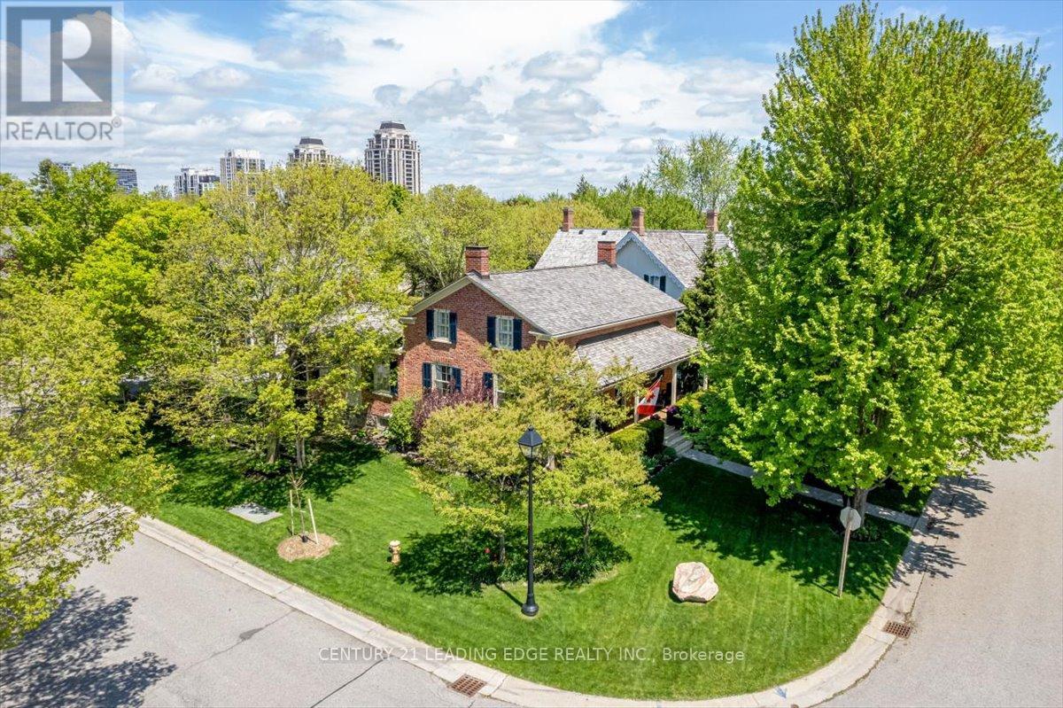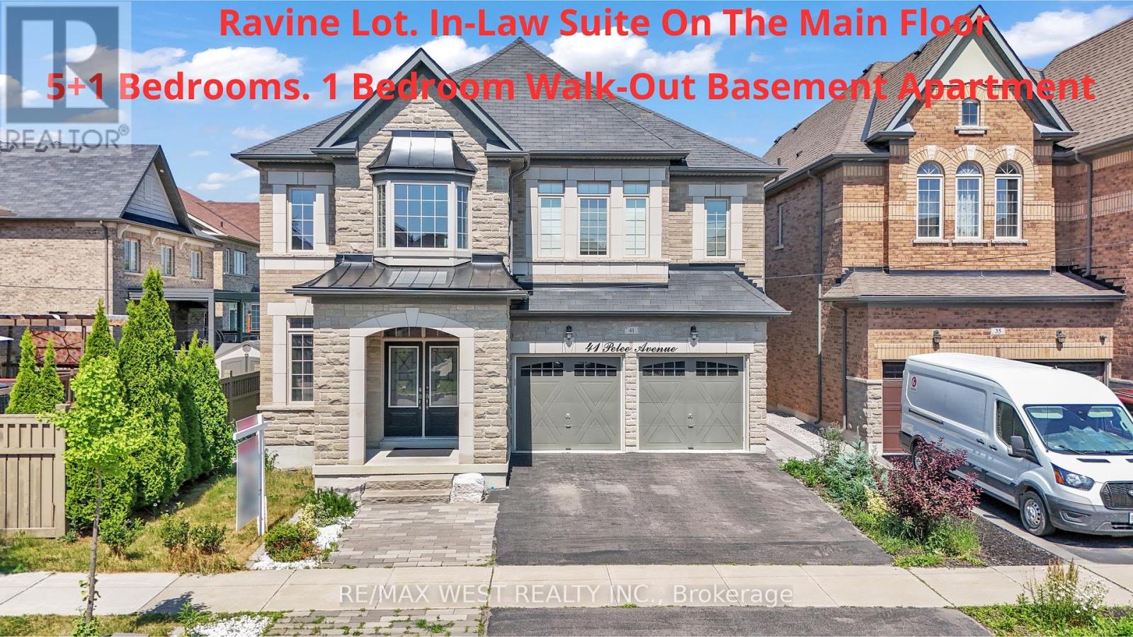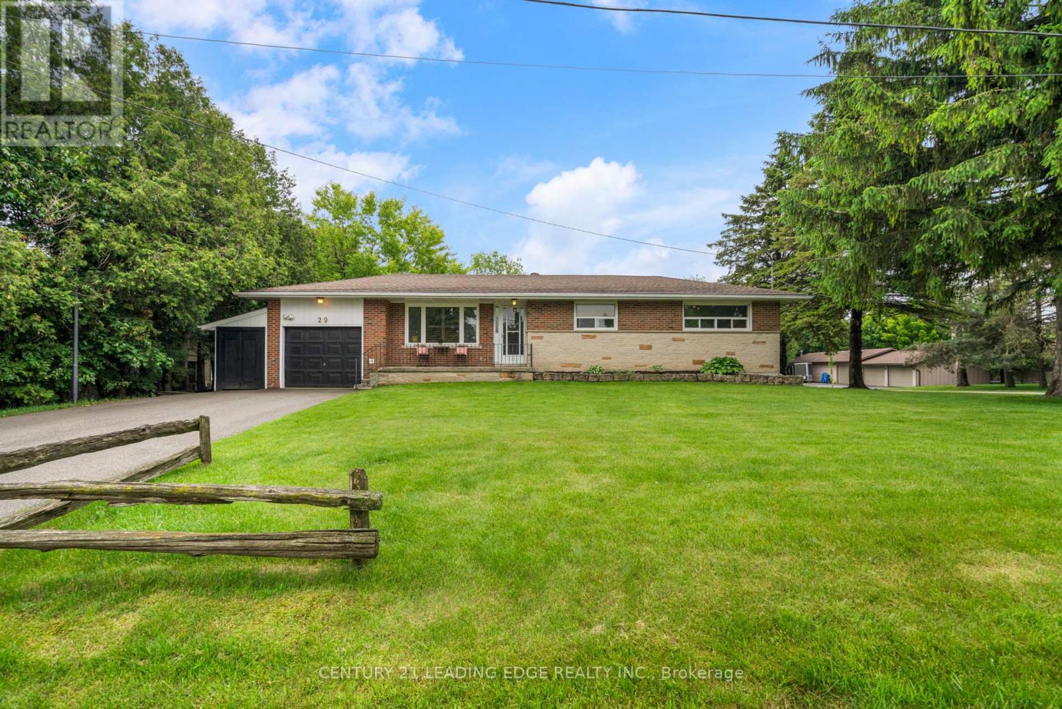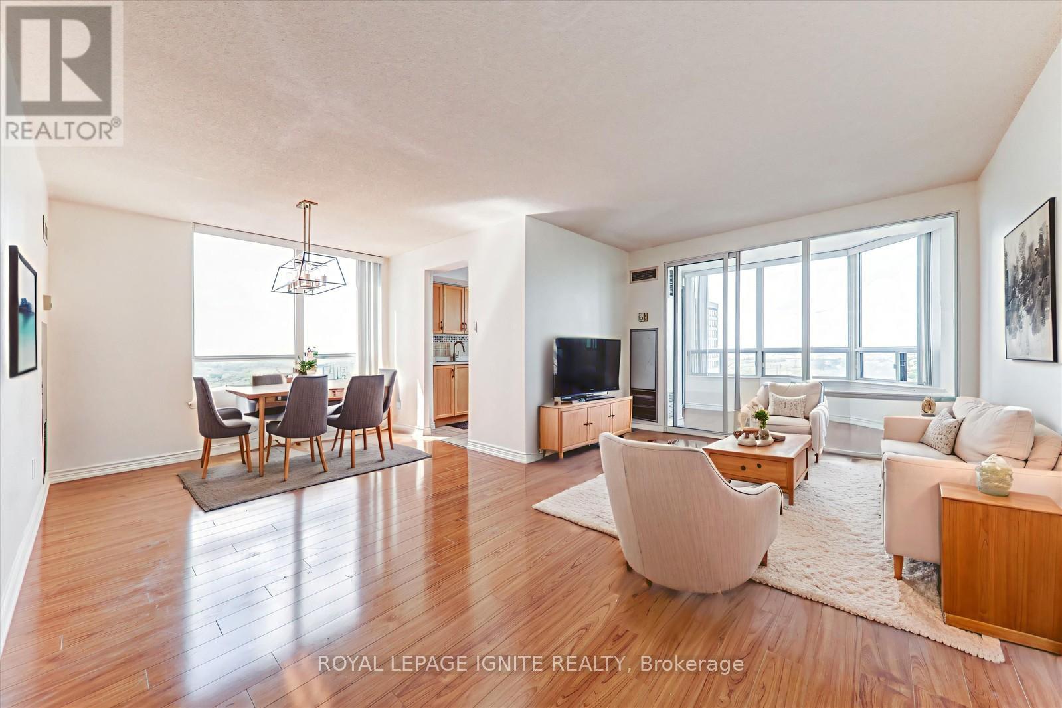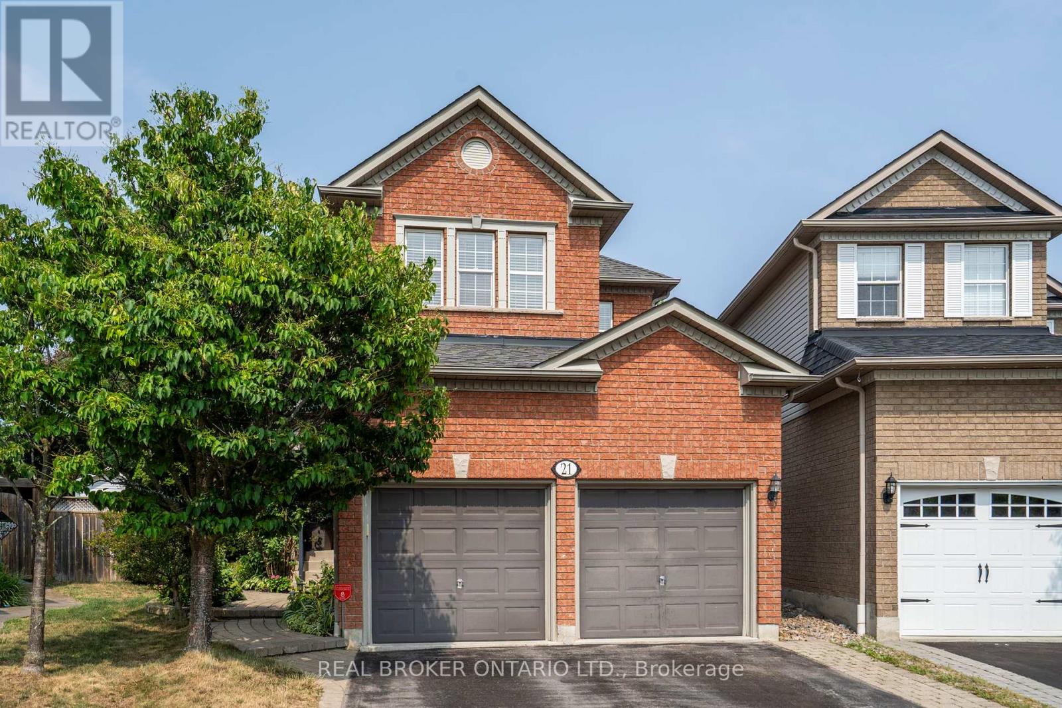14 Alexander Hunter Place
Markham, Ontario
Welcome to this beautifully renovated home in the heart of Markham's coveted Heritage Community. Step inside and be captivated by a thoughtfully updated interior that seamlessly blends timeless charm with modern comfort. Featuring stylish finishes and bright, open-concept living spaces with soaring 9' ceilings, this home offers an inviting atmosphere perfect for both everyday living and entertaining. Careful attention has been paid to preserving the homes historic character while incorporating the conveniences of contemporary design. The result is a warm, sophisticated space where old-world elegance meets todays lifestyle. At the rear of the property, an oversized 26 x 36 garage offers exceptional versatility. With soaring 10' ceilings on the main level, a 9' basement, full insulation, a gas heater, 60-amp service, and full plumbing, it's a dream setup for car enthusiasts, hobbyists, or those in need of extra storage. The second-floor loft above the garage offers the perfect retreat for a home office, creative studio, or potential guest suite. Additional features include an in-ground sprinkler system and a quiet, tree-lined street surrounded by other charming heritage homes. Enjoy a highly walkable lifestyle with shops, cafes, and parks just steps from your door. This is more than just a home - its a rare opportunity to own a piece of Markham's rich history, thoughtfully reimagined for modern living. (id:60365)
31 Mountbatten Crescent
Barrie, Ontario
Welcome to 31 Mountbatten Crescent! A RARE East End Gem! Nestled in one of Barrie's most sought-after neighbourhoods, this stunning home offers the perfect blend of luxury, comfort, and location. Situated on a rare 55' x 170' lot on a quiet cul-de-sac with ample parking, this beautifully updated residence is ideal for families and entertainers alike. This home offers 3 + 2, bedrooms, 2 full bathrooms, a Chefs dream kitchen...Thoughtfully designed with high-end finishes, ample counter space, and premium appliances, and an Open-concept layout with a seamless flow between kitchen, dining, and living areas, ideal for modern living and hosting. And let's not forget the Backyard oasis that will be sure to impress! Step into your private retreat featuring a beautiful stone wood burning fireplace, two pergolas, lush landscaping, raised garden beds, mature trees, with room to relax, garden, or entertain in style with endless possibilities. This Desirable East End location on one of Barrie's most desirable streets, Close to schools, parks, trails, and all amenities.This exceptional home offers move-in ready quality with thoughtful upgrades throughout and a location that's second to none. Don't miss your chance to own this beautiful home! (id:60365)
1116 - 28 Interchange Way
Vaughan, Ontario
Festival - Tower D - Brand New Building (going through final construction stages) 498 sq feet - 1 Bedroom & 1 Full bathroom, Corner Unit with Balcony - Open concept kitchen living room, - ensuite laundry, stainless steel kitchen appliances included. Engineered hardwood floors, stone counter tops. (id:60365)
2801 - 39 Mary Street
Barrie, Ontario
Welcome to urban sophistication at the Debut Condos, Barries newest luxury high-rise! This stunning 1 bedroom + den, & 2 bathroom, suite offers contemporary living in the vibrant heart of downtown, just steps from the waterfront, restaurants, shops, and entertainment.Featuring an open-concept layout, this bright and spacious unit boasts floor-to-ceiling windows, 9-foot ceilings, and sleek modern finishes throughout. The kitchen is a chefs dream with quartz countertops, integrated appliances, and stylish cabinetry. The versatile den is perfect for a home office, guest space, or reading nook. Enjoy your morning coffee or evening wine on the private balcony with sweeping city or lake views. The primary bedroom includes a generous closet and easy access to the elegant 3-piece bathroom.Residents enjoy premium amenities, including a state-of-the-art fitness center, rooftop terrace, concierge service, and secure parking & storage locker. (id:60365)
423 - 185 Deerfield Road
Newmarket, Ontario
Welcome to Your Dream 1 Bedroom + Den Suite at Davis Condos! Step into this bright, open-concept suite featuring sleek laminate flooring, expansive windows, and a flexible den-deal for a home office or guest space. The modern kitchen is a chefs delight, with premium quartz countertops, a chic backsplash, and high-end stainless steel appliances. Live in the Heart of Convenience Enjoy effortless access to shopping at Upper Canada Mall, Costco, and Walmart, all just minutes away. Nature enthusiasts will love being close to scenic trails and parks, including Mabel Davis Conservation Area and Fairy Lake Park. With the Newmarket GO Station, VIVA Blue Line, and Highway 404 nearby, commuting is seamless. Luxury Building Amenities Indulge in resort-style living with a state-of-the-art fitness center, yoga/weight rooms, entertainment lounge, kids play zone, outdoor terrace, and even a pet spa everything you need for a vibrant lifestyle. This condo delivers the perfect balance of modern comfort, upscale design, and unbeatable location. Don't miss out schedule a viewing today! (id:60365)
2 George Street
Innisfil, Ontario
Charming Gem in the Heart of Cookstown! Welcome to 2 George Street, a beautiful 2-bedroom, 1.5-bath home nestled in the desirable and historic village of Cookstown (Innisfil). Bursting with character and modern charm, this property offers the perfect blend of comfort, style, and convenience. Step inside to discover a bright, open-concept living space with contemporary finishes throughout. The thoughtfully designed kitchen features sleek cabinetry, stainless steel appliances, and ample counter space ideal for both everyday living and entertaining guests. Enjoy two bedrooms, a large main bath, and a convenient powder room perfect for families or down-sizers looking for a turnkey home. Outside, the private yard offers room to relax, garden, or host summer barbecues in a peaceful neighborhood setting.Located just steps from Cookstown's quaint shops, restaurants, parks, and only minutes to Hwy 400 for an easy commute. (id:60365)
41 Pelee Avenue
Vaughan, Ontario
Welcome to 41 Pelee Ave. in Kleinburg, ON! A Stunning Property Is A Builders Former Model Home With Approximately 4,000 Sq.Ft. This 6 Beds, 5 baths Is Nestled On A Ravine Lot, Including An In-Law Suite On The Main Floor With Full Washroom! A Walk-Out Basement With A Separate Entrance, Kitchen, Bedroom, And Bathroom. The High Ceiling On The Main-Floor Comprising A Family Room, Huge Dining Room, Extended Kitchen Equipped With Stainless Steel Appliances, Quartz Countertops, A Spacious Island, Breakfast Area And A Huge Open to Below Great Room. Discover A Ravishingly Designed Den Room Halfway To Upstairs With A Full View To Great Room, Ideal For A Home Office Or Additional Entertainment Space. The Second Floor Incorporates Well Appointed 4 Bedrooms With Ensuites, And Laundry! The Master Bedroom Features Huge His And Hers Walk In Closets Along With A 5-Piece Ensuite! Close To Schools, Restaurants, Shops, Village of Kleinburg, Copper Creek Golf Club And Hwy 427, 407! (id:60365)
29 Joyce Boulevard S
Whitchurch-Stouffville, Ontario
Beautiful Tranquil Setting 1/2 Acre Lot with Southern Exposure, Bungalow Backing onto Oakridge's Morane! Entertain Family & Guest in your Backyard, 20 X 40 Ft Inground Pool, Large Wood Deck, Putting Green, Fenced in Yard, Built-In Garden Boxes, Manicured Lawns, Garage Access From Backyard, Storage Sheds, Double Driveway (6) Car Parking For the Whole Family! School Bus - Pick Up on Street, Mail Delivery! (id:60365)
17 Sandyhook Square
Toronto, Ontario
Beautiful detached home located in highly desirable Steeles Community. Living and Dining and Kitchen with lots of pot lights, smooth ceiling throughout, Open concept, stainless steel appliances, finished basement. Very convenient location. Close to Pacific Mall. T & T Shopping Plaza, Restaurants, Miliken GO, TTC, Schools, Library, Park & Groceries. (id:60365)
212 Shadow Place
Pickering, Ontario
Beautifully renovated 3+1 bedroom, 3 bathroom semi-detached home backing onto a private ravine. Over 2,400 square feet of living space (including basement). Upgraded from top to bottom, spent thousands on renovation, this home features a spacious layout with separate living and family rooms, hardwood flooring throughout main, and a modern kitchen with quartz countertops, stainless steel appliances, and a stylish backsplash. Upstairs offers three generous bedrooms, including a primary suite with a walk-in closet and a 5-piece ensuite, plus a brand new updated bathroom on the 2nd floor. The finished basement includes a newly added bedroom and a large recreation area with a window. Additional upgrades include roof (2017), AC (2017), furnace (2018), windows (2018), and fresh paint (2025). Enjoy a private backyard with no rear neighbors, backing onto a lush ravine for added tranquility. Located in one of Pickering's top-rated school zones: Elisabeth B. Phin Public School (rated 8.4) and St. Mary Catholic Secondary School (7.4). Close to highways, parks, shopping, and all amenities. A must-see for families and first-time buyers. OPEN HOUSE SAT & SUN 23 AND 24 2-4 PM (id:60365)
1801 - 330 Alton Towers Circle
Toronto, Ontario
Discover this beautifully maintained condo featuring 2 spacious bedrooms, a bright solarium, and 2 fully renovated bathrooms. Designed with an open-concept layout, the unit is filled with natural light and offers unobstructed views with no wasted space. The modern kitchen overlooks stunning scenery, while all-inclusive condo fees cover hydro, water, A/C, heating, and cable TVensuring comfort and convenience year-round. Located in a prime neighbourhood, you'll enjoy easy access to TTC, shopping, dining, Pacific Mall, and Highways 401 & 404.This well-managed building offers 24-hour gatehouse security and an array of amenities, including a gym, sauna, tennis and squash courts, an outdoor pool, and a party room. Experience the perfect blend of luxury, comfort, and convenience at 330 Alton Towers Circle. (id:60365)
21 Shenandoah Drive
Whitby, Ontario
Welcome to 21 Shenandoah Dr., where family memories and everyday comforts come together in the heart of Williamsburg. Imagine pulling into a quiet street where kids ride their bikes, neighbors wave hello, and everything you need is just minutes away. Step inside and you'll be greeted by the warmth of hardwood floors and elegant stairs, setting the tone for a home that's both stylish and welcoming. The finished basement offers the perfect spot for family movie nights, game days, or even a private office/guest suite with its own bedroom and full bath--flexibility that grows with you. When summer arrives, your pie-shaped backyard oasis becomes the ultimate retreat. Picture BBQs on the deck, morning coffee by the pond, and evenings under the shade of mature trees while kids and pets play freely. Life here means being steps away from Thermea Spa Village for relaxation, 24/7 gyms, scenic nature trails, cozy coffee shops, and all the retail essentials. Commuting is effortless with Hwy 412 minutes away, connecting you quickly to the 401 and 407. And for families, peace of mind comes easy with two of Whitby's most highly regarded schools, Williamsburg Public School and St. Luke the Evangelist Catholic School, just around the corner. At 21 Shenandoah, you're not just buying a home; you're choosing a lifestyle filled with comfort, community, and convenience. ** This is a linked property.** (id:60365)

