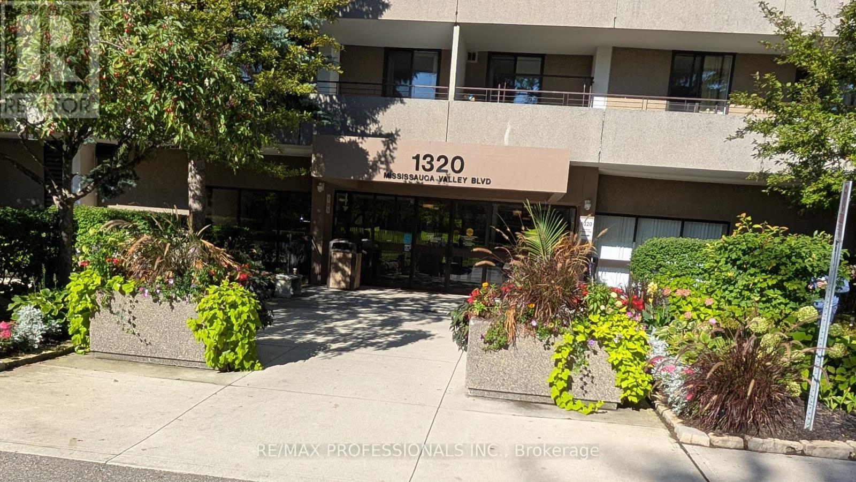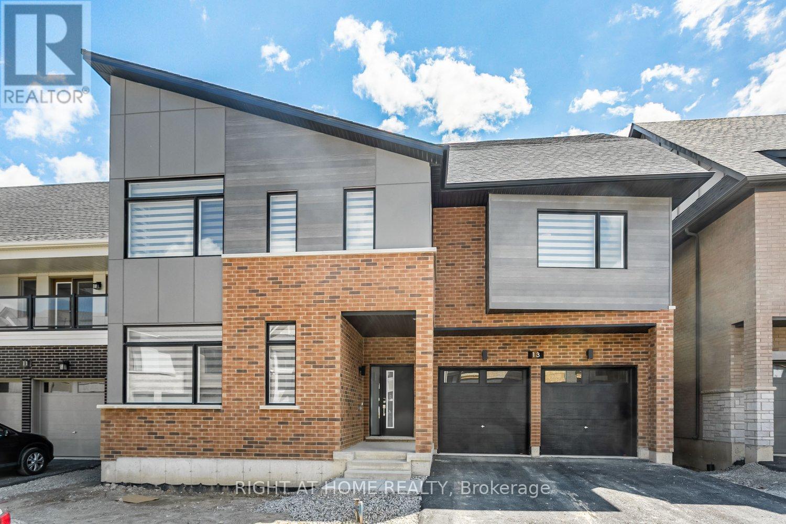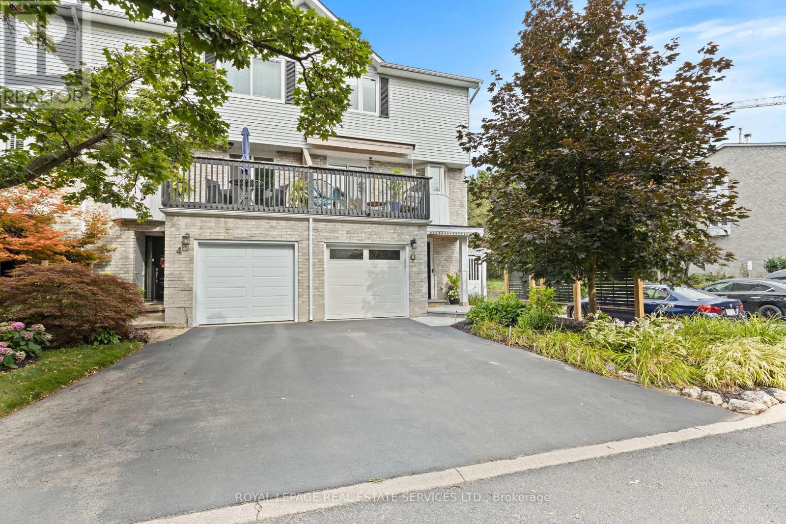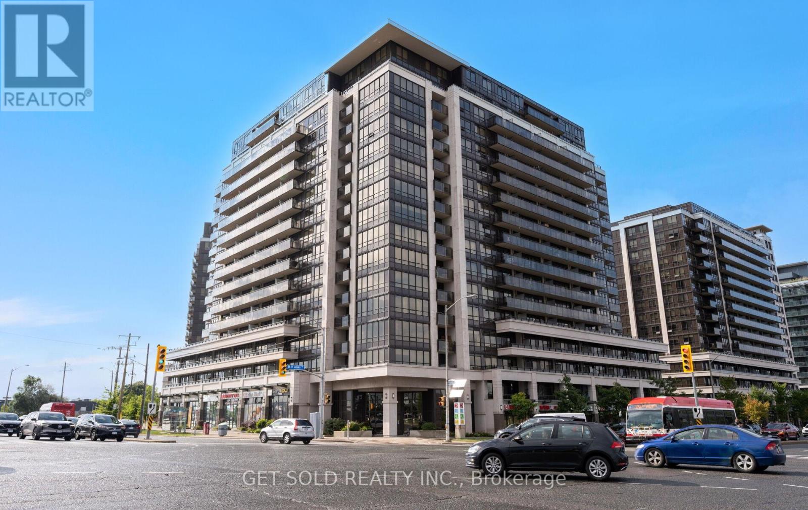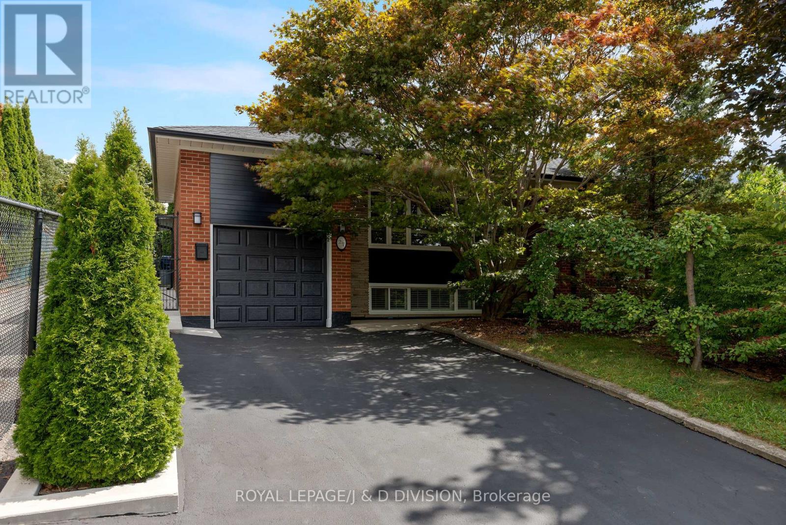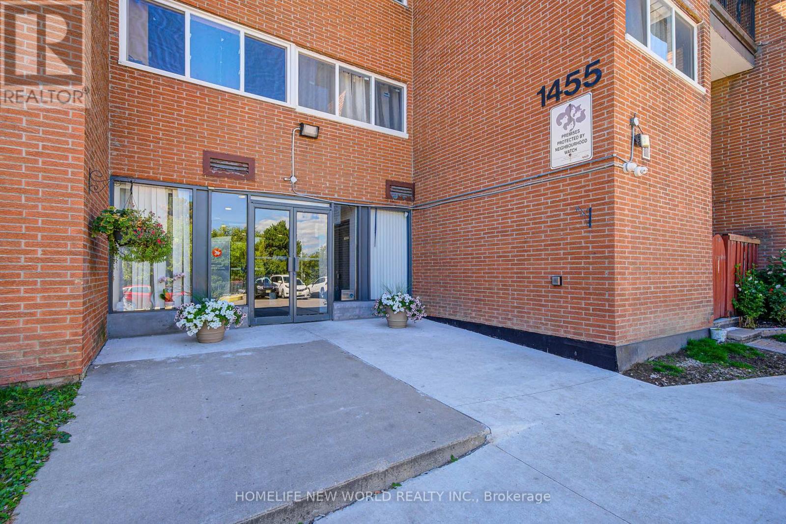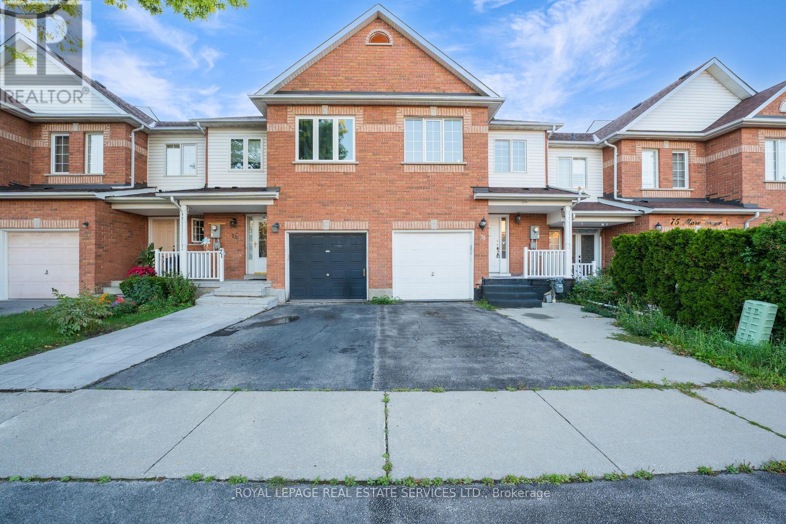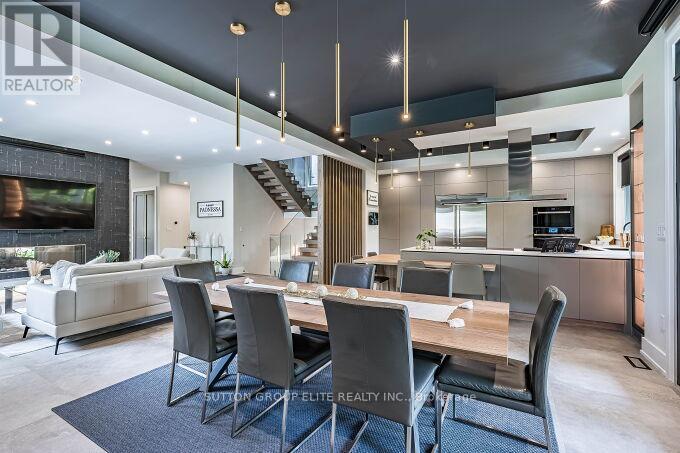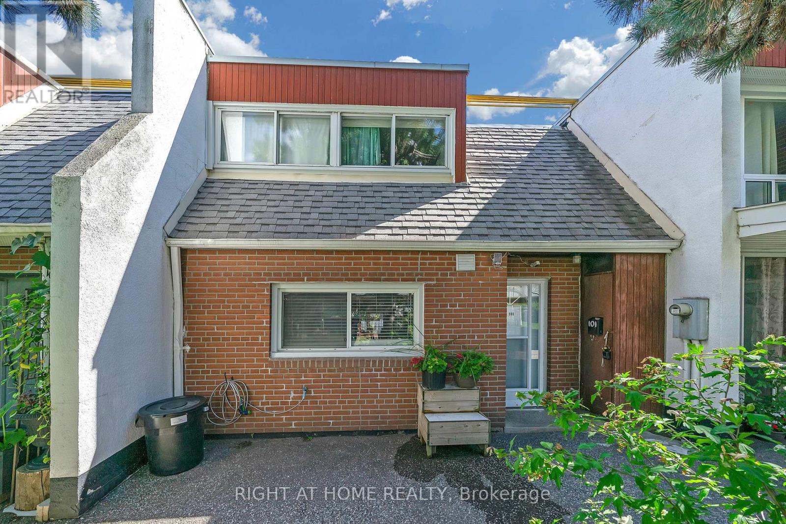1003 - 1320 Mississauga Valley Boulevard
Mississauga, Ontario
A most lovely condo complex in the center of everything. This complex does not allow pets. The landlord will only consider AAA Tenants. Long term rental is preferred. (id:60365)
13 Oceanic Avenue
Brampton, Ontario
Brand New Home Built 4400 Sq Ft Above Grade For 10-ft ceilings on the main floor, All New Appliances, chef-inspired kitchen features an upgraded layout, modern cabinetry, and a butlers pantry for enhanced functionality and storage. Large Open Concept, Separate Living, Dining, Family and Breakfast, Gives you an Amazing Floor Plan. 5th Rm Balcony for Relaxing and Enjoying. Hardwood Floor, Overlooking a Chef Size Kitchen with Breakfast Bar, Granite C/T and Backsplash. Leading to Second Level with Oak Stair Case, Master BR with W/I Closet and 5PC Ensuite, Vey Bright and Spacious. In The Second Floor there is a Large Great Room, 5th Bedroom and 4pc Bathroom. This will be Prefect for In-law or Nanny Suite. Seeing is believing. Show to your Clients with Full Confidence. Your Clint's will Never be Disappointed. AAA Tenants. Hardwood flooring flows throughout, Upstairs, every bedroom is thoughtfully designed with a walk-in closet and ensuite bathroom access, while a convenient second-floor laundry room adds everyday ease. (id:60365)
5 - 2303 Marine Drive
Oakville, Ontario
Beautiful Freehold End Unit Townhome in the Heart of Bronte. Welcome to 2303 Marine Drive, Unit 5, a rare freehold end-unit townhome in the heart of Bronte Village. Just steps from the lake, marina, & the vibrant shops & restaurants of Bronte, this home offers a lifestyle that is both relaxing & connected. Unique from all the other units in the complex, this home has been extensively updated with stylish finishes & thoughtful design. A custom wood staircase, shiplap detailing, & a striking double-sided fireplace, accessible from both the living and dining rooms create warmth & character that truly set this property apart. A skylight floods the upper level with natural light, enhancing the bright, airy feel throughout. The updated kitchen (2023) features granite countertops & backsplash, while the primary suite is a true retreat with custom built-in double closets, additional storage, & a spa-inspired ensuite with heated floors. The family room is designed for entertaining with a custom bar, &the extended foyer offers an impressive welcome. Hardwood flooring, elegant window coverings, central vacuum, and an inground sprinkler system add both convenience & style. This home also offers two outdoor living spaces: a private back patio perfect for summer gatherings (2024), and a second patio above the garage with walkout access from the living room, the ideal spot for morning coffee, evening cocktails, or simply enjoying the breeze from the lake. Additional highlights include two fireplaces, quality appliances (2023), professional landscaping, an attached garage with inside entry, plus the peace of mind of a new furnace(2022), A/C (2022), tankless water heater (2022), windows (2022) and roof (2017). With just a $120/month maintenance fee, this property combines low-cost ownership with premium living. Dare to compare, this end-unit is truly one of a kind in Bronte. (id:60365)
914 - 1060 Sheppard Avenue W
Toronto, Ontario
Welcome to Unit 914 at 1060 Sheppard Avenue West, a beautifully updated and modern condo offering the perfect blend of style, comfort, and convenience. This bright and spacious 1-bedroom + den unit features a functional open-concept layout with sleek finishes and a contemporary design throughout. The kitchen boasts modern cabinetry and stainless steel appliances, and a breakfast bar, ideal for cooking and entertaining. The living and dining area flows seamlessly to a private balcony, providing an abundance of natural light and views of the surrounding cityscape. The primary bedroom is generously sized with ample closet space, while the den offers a versatile space perfect for a home office, guest room, or additional living area. A full 4-piece bathroom with updated fixtures completes this stylish suite. Additional highlights include in-suite laundry, one underground parking spot, and access to fantastic building amenities such as a fitness centre, indoor pool, party room, and more. Located just steps from Sheppard West Subway Station, Downsview Park, shopping, dining, and major highways, this is urban living at its finest. (id:60365)
43 Devonsleigh Drive
Brampton, Ontario
Welcome to 43 Devonsleigh Drive a beautifully designed 3-bedroom, 2 1/2-bathroom Townhouse in Northwest of Brampton. Very clean, immaculate and freshly painted. Nothing to do beyond move in. Finished basement with a one bedroom apartment [separate entrance]. This home offers a spacious open-concept layout with abundant natural light, a well-appointed kitchen with sleek cabinetry and stainless steel appliances. The primary bedroom features a private ensuite bathroom, while the 2nd and 3rd bedroom is generously sized and conveniently located near the2nd full bathroom upstairs. Located in a prime area, this home provides easy access to shopping, dining, parks, transit, and Go station. This property is ideal for professionals, couples, or knitted families looking for a comfortable and stylish rental. (id:60365)
218 - 3525 Kariya Drive
Mississauga, Ontario
Welcome to 3525 Kariya Drive, Unit 218 A Bright & Stylish 2-Bedroom Corner Condo!Experience modern comfort and exceptional convenience in the heart of Mississauga! This beautifully updated 2-bedroom corner unit is just minutes from Square One Shopping Centre,Celebration Square, Sheridan College, and the upcoming Hurontario LRT, making city living effortless. Situated on the 2nd floor, the unit strikes the perfect balance of privacy and accessibility, with easy elevator or stair access. Dog owners will love the nearby green spaces and walking paths, ideal for daily strolls.Inside, floor-to-ceiling windows, new wide-plank flooring, and fresh neutral paint create a bright, welcoming atmosphere filled with natural light. The open-concept layout is perfect for entertaining, working from home, or relaxing in style.The chef-inspired kitchen boasts granite countertops, brand-new stainless steel appliances, and ample cabinetry, seamlessly blending function and design. Step out to your oversized private terrace, offering more space than a standard balcony perfect for morning coffee, evening lounging, container gardening, or hosting friends.Strategic Price Adjustment: The seller has made a thoughtful price adjustment to encourage a quick sale, presenting an exceptional opportunity for buyers to secure a move-in-ready, premium unit at incredible value.This is the perfect chance for first-time buyers, savvy investors, or anyone looking for a stylish, turn-key home in a highly desirable location. Don't miss out opportunities like this rarely last! (id:60365)
27 Paramount Court
Toronto, Ontario
Loved, well-maintained, and extensively improved by the owners since 1996. Special features and lush landscaped low-maintenance gardens. Set on a cul-de-sac and backing onto Gulliver Park. It is more than just bricks and mortar. It is part of a desirable neighbourhood, great community and all its wonderful amenities. Schools, parks, transit, and shopping are all nearby. This is a livable home with comfortable and spacious rooms. Like to cook - spend happy hours in the custom quality kitchen. The lower level is ideal for teenagers or an extended family. In warm weather, host barbecues and gatherings in the garden. An excellent home to be enjoyed with family and friends. Where happy moments will be shared and where cherished memories will be made. (id:60365)
325 - 1455 Williamsport Drive
Mississauga, Ontario
An Absolute Show-Stopper in Central Mississauga! Welcome to this bright and spacious two-bedroom plus den stacked townhouse that perfectly blends style, comfort, and convenience. Designed with an open and functional layout, this home features a modern kitchen for everyday cooking and entertaining. The expansive living and dining areas are filled with natural light and open to a large private terrace, perfect for outdoor dining, morning coffee, or simply unwinding in the fresh air. Upstairs, the primary suite offers a generous walk-in closet and its own private terracea peaceful retreat at the end of the day. This well-managed community offers true peace of mind and a wide range of amenities, including a fully equipped gym, party/meeting room, games room, prayer room, and an exciting new table tennis room opening later this year. Monthly maintenance fees cover hydro, heating, water, central air conditioning, building insurance, visitor parking, and all common areas. Perfectly located just minutes from major highways, top-rated schools, shopping centres, parks, and all essential amenities, this home delivers exceptional value and a lifestyle youll love. Dont miss your chance to own this stunning property! (id:60365)
73 Mare Crescent
Toronto, Ontario
Sold under POWER OF SALE. "sold" as is - where is. Welcome to modern living in the heart of West Humber. This beautifully updated home showcases sweeping ravine views and seamless indoor-outdoor flow with a spacious walkout deck. The main kitchen shines with granite countertops, an undermount sink, stylish backsplash, and premium stainless steel appliances (as is condition) all framed by the homes natural setting. A fully finished walkout basement apartment adds versatility, whether for multi-generational living or additional income potential. Just minutes from Woodbine Mall, Highway 427, Humber College, and Humberwood Park, this property offers the perfect blend of comfort and convenience. Don't miss this opportunity book your private showing today! POWER OF SALE, seller offers no warranty. 48 hours (work days) irrevocable on all offers. Being sold as is. Must attach schedule "B" and use Seller's sample offer when drafting offer, copy in attachment section of MLS. No representation or warranties are made of any kind by seller/agent. All information should be independently verified. (id:60365)
109 Corbett Avenue
Toronto, Ontario
Fabulous renovated detached bungalow with numerous possibilities. Great condo alternative, put a 2nd storey on, add a laneway house OR live in just as it is. This home was originally a 2 bedroom & was converted to offer an open flow floorplan. Lots of natural light from the main floor skylight & southern exposure. Fully finished basement with in law potential. Laneway detached garage. Fabulous location steps to schools, shopping, parks & TTC. Just move in & enjoy. (id:60365)
128 Haines Drive
Caledon, Ontario
Custom-Built Luxury Home Completed In 2023 By Owner All Permits Closed. Located In The Quiet Neighbourhood Of Bolton This Exceptional Residence Features 4+2 Bedrooms And 5 Bathrooms With Superior Finishes Throughout. Exterior Fluted Composite Panelling Stucco And Brick Veneer Providing Long Term Longevity. The Thoughtfully Designed Layout Includes A Kitchen With Culinary Grade Appliances Porcelain Counters Offering A Private Walkout Balcony, Including a Walkout fromThe Lower Level Presenting An Abundance Of Natural Light And Seamless Indoor-Outdoor Living. The Home Is Equipped With Two Full Kitchens, Ideal For Multi Generational Living Or Extended Family Use .Three Laundry Rooms, With Spacious Principal Rooms And Attention To Detail Including A 1.5 Car Heated Garage. This Property Provides Both Functionality And Elegance In Every Space. All City Approved Design Drawings Available Upon Request Your Dream Home Awaits!! 10+++++ A Must See (id:60365)
101 - 2901 Jane Street
Toronto, Ontario
Great Opportunity To Own A Beautiful Well-Kept Townhouse In North York Area. Surrounded By Schools, Shopping, Parks, Church ... Hardwood Floor On Mainfloor and Open Concept Kitchen With Quartz Countertop, S/S Appliances And Porcelain Tiles. Large Windows With Ton Of Natural Lights And Excellent Layout. Entrance Door To Private Backyard, Great For Entertaining And BBQ. 3 Large Size Bedrooms Upstair With Big Windows And Closets. Newly Renovated Main Bathroom. New Potlights. Close To All Amenities: Jane Finch Mall, Yorkgate Mall, Restaurant, Grocery Stores, Banking, York University ... Walk To St. Jane Frances Church. Easy Access To Hwy 400, 401, 407 ... 1 Underground Parking. A Must See! (id:60365)

