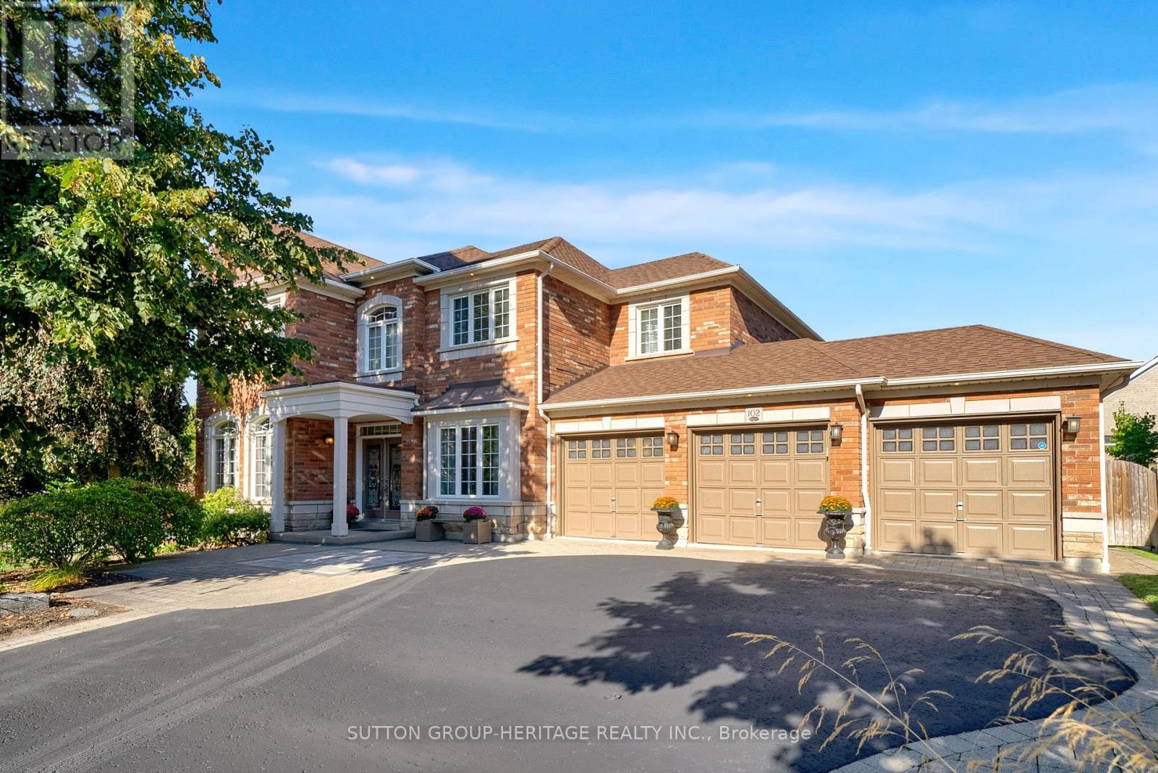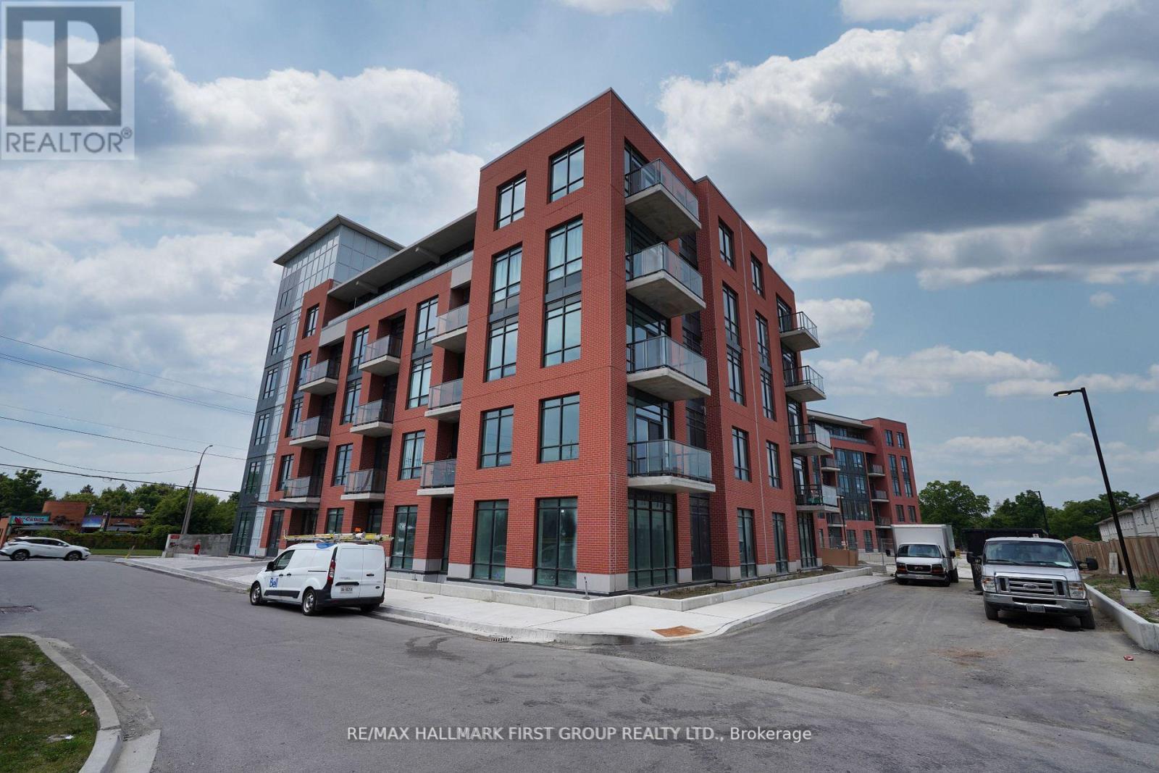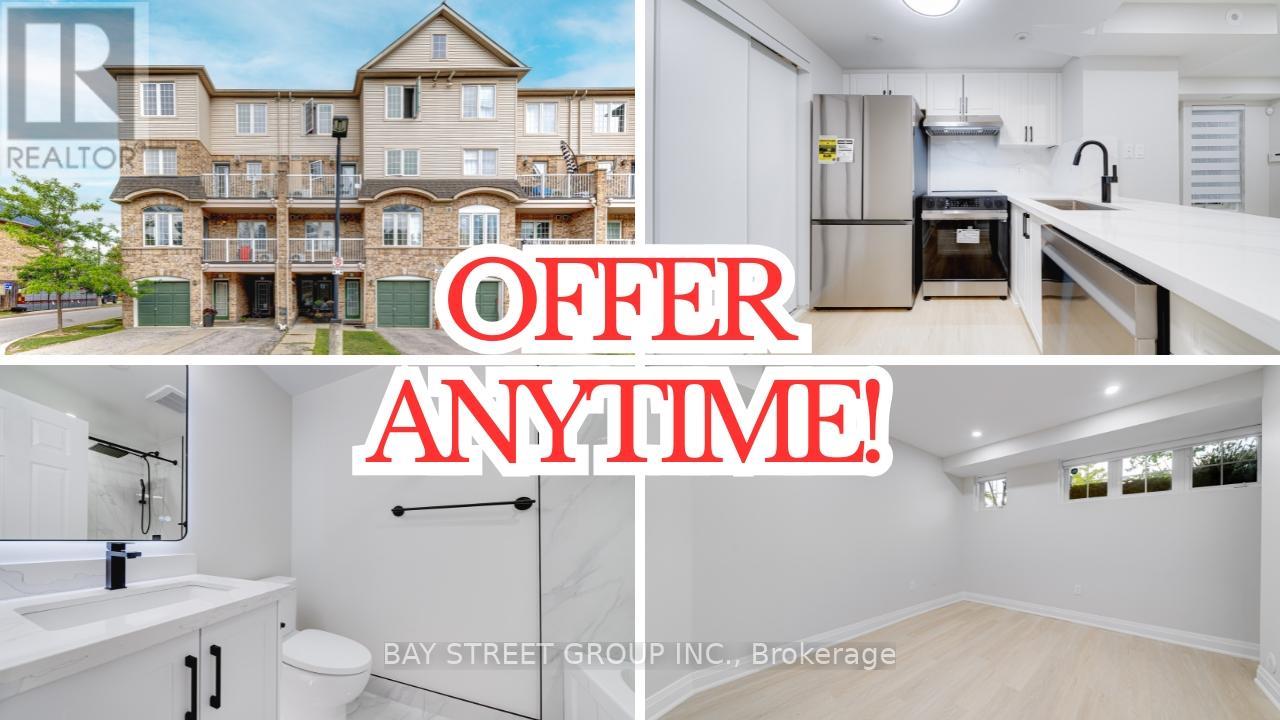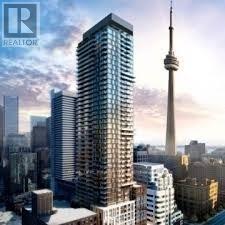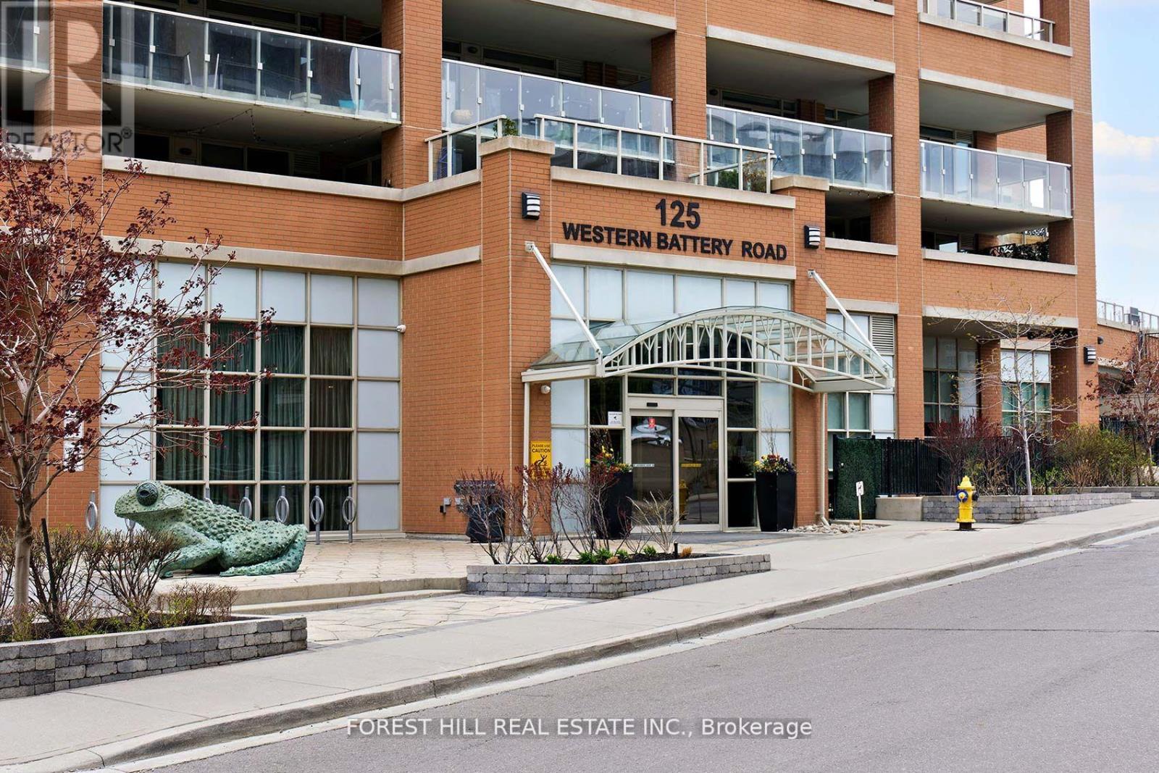102 Kennett Drive
Whitby, Ontario
Location! Location! Luxurious 3000 Sq Ft Custom Built 4 Bedroom Home Located At The End Of A Family Safe Quiet Court In "Queen's Common" Neighbourhood With Triple Car Garage. This Brick And Stone Home Sits On A Premium 85 Ft x 101 Ft Lot Professionally Landscaped With Stone Walkways, Patio's And Heated In-Ground Pool. Your Welcomed With A Covered Front Porch Double Door Entry To Large Foyer With Elevator, Accessible To All Levels. This Layout Is Both Grand And Functional, With A Main Floor Office, Formal Living And Dining Room. Gorgeous Eat-In Kitchen Features 9 Ft Ceilings, Granite Counter-Tops, Breakfast Bar Island, Walk-In Pantry And Walkout To Deck With Gazebo Overlooking Backyard And Pool. Open To Family Room With Gas Fireplace And Hardwood Floor Perfect For Family Gatherings. Gorgeous Master Bedroom With His/Hers Closets, 5Pc Spa Ensuite. 2nd Bedroom Has Washroom With Roll-In Shower. 3rd And 4th Bedrooms Are Spacious With 4Pc Ensuite. Basement Is Professionally Finished Allowing For More Than 4200 Sq Ft Of Living Space. Handicap Accessible Home, Garage Has Wheelchair Ramp, Wheelchair Lift From Backyard Deck To Pool Area. Extra Wide Doorways And Garden Gates. 9 Ft Ceilings On Main Floor, Hardwood Floors Throughout, Oak Staircases, Natural Stone Counter-Tops In Kitchen And All Bathrooms. Professionally Finished Basement. East Facing Backyard For Sunrise, West Facing Front Yard For Sunsets. This Exceptional Custom Built Home Blends Luxury With Privacy. Roof(2016), Pool Liner(2019), Gas Furnace(2018), A/C Unit(2018), Deck And Storage(2023), Windows And Doors Caulked(2021), Gazebo(2023), 200 Amp Service, R/I Generator Backup, Alarm System, Large Fully Fenced Backyard, Triple Car Garage, 6 Car Parking, Easy Access Hwy 401/412/407, Public Transit, Walking Distance To Shopping, Top Schools, Several Parks And Lynde Creek. This Home Is A Pleasure To Show! (id:60365)
109 Glencrest Boulevard
Toronto, Ontario
Four bedroom detached house for sale in East York. Must see to appreciate the potential this property has! Main floor features Two bedrooms, kitchen, living room and 4pc bath. Second floor offers 2 bedrooms, kitchen and 4pc bathroom and the basement provides a large rec room with 3pc bathroom with separate entrance. Good size 33.37x146.52ft deep lot with long driveway parks 3 cars easily, single garage has back tool room. Owner made key updates with 200 amp breaker,newer furnace (approx. 2021), roof shingles replaced. Excellent location steps to TTC, No Frills, restaurants, pharmacy, convenience stores, nails spa and hair salon and more! Enjoy an active lifestyle living near Taylor Creek Park with miles of paved trails to connect to the City. Quick drive to DVP. Seller has lived and care for this home since the 1960s, moved out and refreshed the property for future owner to make their own. (id:60365)
59 De Grassi Street
Toronto, Ontario
Welcome to your dream home on one of the most coveted streets in Riverdale; the iconic DeGrassi Street. This bucolic Victorian residence blends timeless architectural elegance with modern-day comforts, featuring character-rich details such as exposed brick accent walls, intricate crown mouldings, and wide-plank engineered hardwood throughout. The open-concept living /dining areas are perfect for both relaxed family evenings and lively gatherings, complete with a convenient main-floor guest powder room. The updated kitchen is a chef's delight, boasting Quartz countertops, a gas stove with 2 built-in ovens and sliding door walkout to your private, fenced backyard - an urban oasis with low-maintenance landscaping ideal for summer night entertaining. Two parking spaces, which are accessible from Wardell Street, add practicality to the charm of this home. The Primary Bedroom offers a generous walk-in closet with California Closet organizers with a pass-through to the spa-like 5-piece semi-ensuite bathroom complete with a soaker tub, separate glass shower and double-sink vanity. Perfectly positioned just steps from Queen Street East's vibrant shops, cafes, and restaurants, and moments from Jimmie Simpson Park and Recreation Center, this home offers the best of Eastside living. Stroll to local favourites like Bonjour Brioche, Butchers of Distinction and the Comrade, or enjoy green spaces right out your back door. Commuting is a breeze with TTC streetcar access, the upcoming Ontario Line and future Riverside/Leslieville station at the end of the street. Enjoy instant access to downtown, Pearson International Airport and beyond, all on public transit or hop on a bike to take the dedicated bike lane on Dundas right to downtown. Top-rated Dundas Public School is just one block away. This is more than just a house - it's a chance to own a piece of Toronto history in one of its most desirable neighbourhoods. Permit parking available. (id:60365)
2703 - 60 Town Centre Court
Toronto, Ontario
Bright & Spacious 1 Bed+Den In Luxurious Condo By Monarch. Beautiful Unobstructed North View. Laminate Floor Throughout. Master Bedroom Can Walkout To Balcony. Den With Door Can Be Used As 2nd Bedroom. Steps To Subway, Ymca, Scar Town Centre, Library, Supermarket. Mins To Hwy401. Excellent Amenities: 24 Hrs Concierge Security, Gym Room, Game Room, Visitor Parkings, Etc. (id:60365)
Main - 726 Gerrard Street
Toronto, Ontario
Spectacular Main-Floor Duplex in Sought-After North Riverdale. Ideally located just steps from trendy restaurants and shops, this exceptional home seamlessly blends space, style, and functionality with high-end designer finishes throughout. Highlights include exposed brick walls, soaring cathedral ceilings, and a custom kitchen with a striking live-edge counter. From the primary bedroom, walk out to a private, spacious garden perfect for entertaining or relaxing. The high, dry finished basement provides a versatile space that can serve as a third bedroom, office, or studio. Previously featured in The Globe & Mail as a Home of the Week, this residence is the ultimate live/work space for executives or creative professionals. A truly unique opportunity not to be missed! (id:60365)
216 - 1010 Dundas Street E
Whitby, Ontario
Available For Oct 16th! ** 1 year old building, 2 bed, 2 full bath condo apartment with 1 parking and storage locker! This unit features stainless steel appliances (stove, fridge, dishwasher, microwave), quartz countertops, balcony, and an ensuite stackable washer & dryer. Enjoy fantastic building amenities including a games room, social lounge, relaxation room, zen yoga room, fitness room, playground area, and BBQ with green space. Located in a desirable location in Whitby. Minutes to shopping, highways 407,401, and 412, GO Station, public transit, lakefront, UOIT, recreational centres, parks, and more. (id:60365)
8 Stearns Court
Ajax, Ontario
Welcome to 8 Stearns Crt...your forever home! This executive 4 bdrm family home with beautiful curb appeal, sits on a quiet court in an exclusive, high demand pocket of Ajax - steps to the outstanding Hermitage Park. The huge pie shape lot widens to over 80 ft in the back offering beautiful mature landscaping and perennial gardens, with extensive decking, a private sitting area and more! The interior of this home is impeccably maintained and exudes pride of ownership with numerous upgrades, tasteful finishes/decor and wonderful personal touches throughout. The main floor features a welcoming front foyer, formal living and dining rooms with beautiful bay window and hardwood floors, and a charming family room with gas fireplace and walkout to the yard. The jewel of the main floor is the exceptionally oversized kitchen/breakfast room with additional walk out to the deck. It boasts extensive cabinetry, granite counters, pot lights and a separate island work area with pendant lighting. A main floor 2 pc powder room, laundry room with unique laundry chute, and direct entry from the double garage all add to the convenience of this home. The 2nd floor with beautiful hardwood floors and four bedrooms is equally impressive. The primary bedroom is huge with a sitting area, walk-in closet and 5 pc. ensuite. The 3 additional bedrooms with closets are all serviced by the main 5 pc bath. The large basement is partially finished with a recreation/workout room. The remainder serves as excellent storage and workshop space...easily converted to additional bedroom, games/hobby rooms etc. The basement potential is unlimited. The backyard/garden is stunning and with a covered /lighted pergola area over the deck, offers 3 season enjoyment of the yard. A custom shed provides ample storage for garden equipment etc. With excellent public and separate schools nearby, and a convenient proximity to the 401 and 407, 8 Stearns Crt.is an exceptional property for all your needs! (id:60365)
55 Midland Avenue
Toronto, Ontario
~ A CLIFFCREST BEAUTY! ~ Introducing 55 Midland Avenue, a preciously maintained, 4 bedroom, 2 bathroom all-brick gem located in Scarborough's Cliffcrest neighbourhood and just minutes from the Bluffs. If the initial curb appeal doesn't win you over, it won't take long to imagine yourself calling this bungalow home with its airy, main floor flow between kitchen, L/R, D/R, and bedrooms. The ample and updated kitchen is an entertainer's delight, complete with quartz counters and newer S/S LG fridge, stove, microwave, and dishwasher (2023). Enjoy peace of mind with a newer furnace, R21 insulation blown into the attic (2023), chimney liner and painted throughout (2024). The main floor includes your three bedrooms, the primary with direct access to the back deck, and a renovated 4-piece bath. The recently updated stone walkway leads to the home's separate entrance and a few steps down to a tiled vestibule with separated access to open concept rec space, 4th bedroom, and 3-piece bath. Converting the lower level to an in-law suite would ensure privacy and uninterrupted access to the shared laundry, utility, and storage areas. Now that's smart design! And when it's time to take the party outdoors, there is no shortage of space, whether it's on the large deck, surrounding stone terrace, or DEEP yard with gated access to Midland Ravine Park. How sweet is that?! Let's not forget the quiet neighbourhood where a 5-minute walk will get you to Scarborough Crescent Park with its trails, open picnic areas, playground, splash pad, private tennis club, and of course, the STUNNING views of the Bluffs. By the way, a 7-minute drive will get you to Bluffer's Park and its adjacent amenities. Families with school-aged children will appreciate the proximity to the high ranking Chine Drive Public School, as well as noteworthy secondary school R.H. King Academy. What are you waiting for? Book a showing today and put that offer in before someone else out-Bluffs you! (id:60365)
571 Farewell Street
Oshawa, Ontario
Great location and neighborhood! This beautifully renovated bungalow features a finished basement with a separate entrance, offering excellent income potential. The interior boasts brand-new tiled flooring in the kitchen and dining areas, a modern kitchen with new cabinets, quartz countertops, and soft-close cupboards, as well as a fully renovated main-floor washroom with quality tiles and a premium bathtub. Pot lights brighten the main-floor living room, kitchen, and washroom, while new tile and vinyl flooring run throughout both levels. A freshly painted finish and a renovated staircase with a vinyl and metal design complete the upgrades. Exterior highlights include a large driveway that fits six cars with fresh sealing and a carport, new stone-surfaced front stairs and porch, a spacious front yard with a mature maple tree, tulip and allium flower beds, and a big backyard featuring an apple tree with plenty of gardening space. The bedrooms are generously sized with large windows for natural light. Conveniently located within 1 to 11 minutes of Kingside Park with pickleball courts, elementary schools (English/French), Highway 401, Marriott Courtyard Hotel, Harmony Golf Course, Donevan Recreation Centre, Oshawa Centre Mall, Trent University, Oshawa GO/VIA Rail Station, Lakeridge Hospital, Oshawa Lakeview Park/Beach, Costco, Walmart, Canadian Tire, Rona+, General Motors, iFLY Indoor Skydiving, and local cinemas. Everyday conveniences such as McDonalds, Tim Hortons, gas stations, and shops are just minutes away, with easy access to public transit. (id:60365)
120 - 42 Pinery Trail
Toronto, Ontario
This fully renovated 2-bedroom, 1-bath home is a standout choice for first-time buyers or anyone looking for stylish, low-maintenance living. Thoughtfully updated from top to bottom, it features brand-new Samsung appliances, a sleek new kitchen, a modern bathroom, and smooth ceilings throughout that give the space a clean, contemporary feel. The open-concept layout is bright and welcoming, and the unit is bathed in sunlight throughout the day, creating a warm and inviting atmosphere. No wasted space, making the home as functional as it is cozy. Located in a well-connected neighborhood, you'll have easy access to shopping, dining, public transit, a short drive to 401 and everyday essentials. With its fresh finishes and move-in-ready appeal, this home is the perfect place to start. (id:60365)
Ph102 - 87 Peter Street
Toronto, Ontario
Excellent Location! Penthouse In The Heart Of The Entertainment District Build By Menkes. High Ceiling, Great Lake View. Laminate Floor Though Out. Floor To Ceiling Windows, Quartz Counter Top. Walking Distance To Ttc, Tiff, Rogers Center, Cn Tower And The Financial District. (id:60365)
303 - 125 Western Battery Road
Toronto, Ontario
An absolute gem in the heart of Liberty Village with a 200 square foot covered terrace and unobstructed views of the CN Tower. The King Liberty Pedestrian Bridge is right outside your front door providing direct access to King St. The perfect floor plan is just under 600 square feet with absolutely no wasted space. Full sized appliances in kitchen with breakfast island and ample storage. King Size Bedroom with double closet and semi ensuite Bathroom. Floor to ceiling windows. Closet at entry is larger than most dens and provides amazing storage in addition to your owned locker. Sought after building in a vibrant community with access to everything you could possibly need!! Metro next door, LCBO, trendy cafes, pubs and breweries, restaurants, TTC and GO, parks (including off leash), village amenities, Queen St and so much more. Building Amenities include gym, rooftop terrace, party rooms, media room, 24 hr Concierge, visitor's parking, bike storage. Urban living in one of Toronto's most desirable neighbourhoods. Meticulously maintained and a perfect 10. Don't miss the views from the amazing terrace!! (id:60365)

