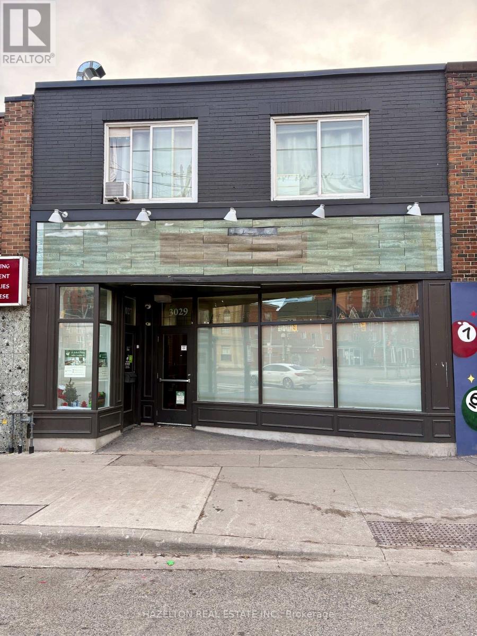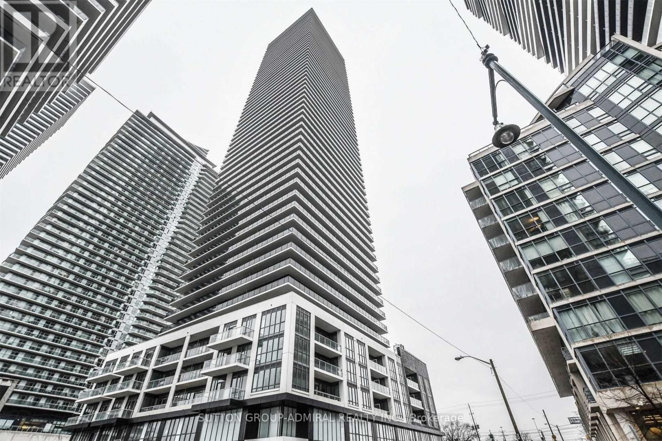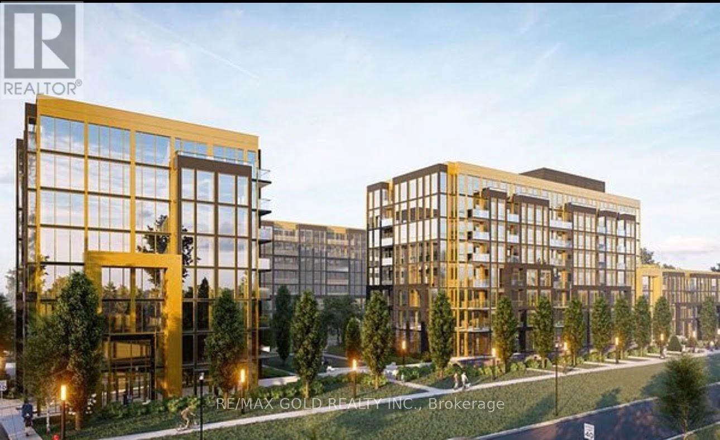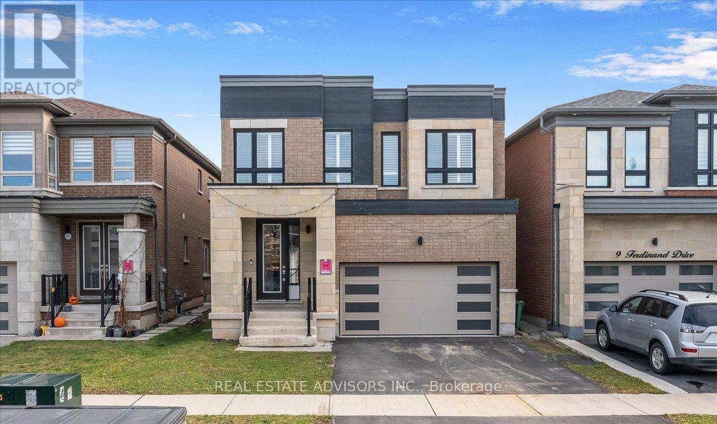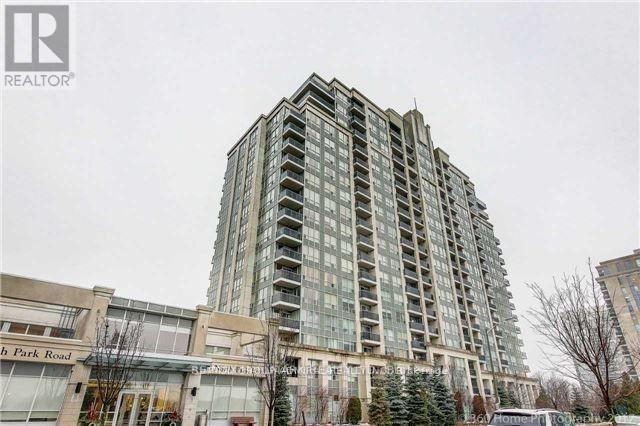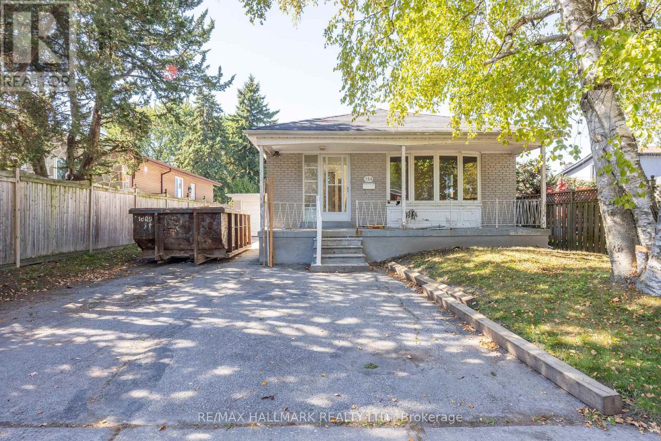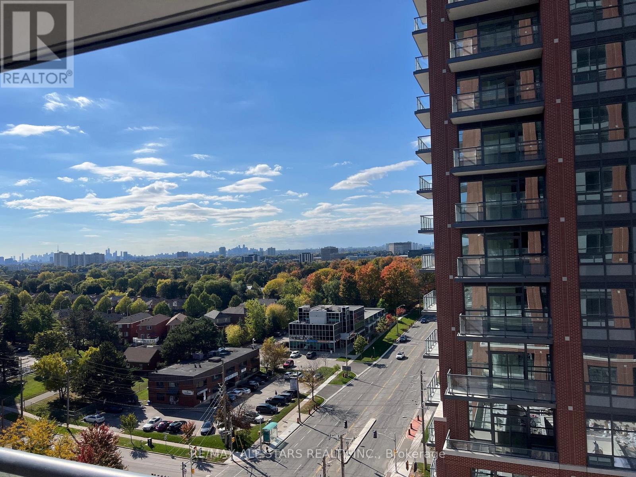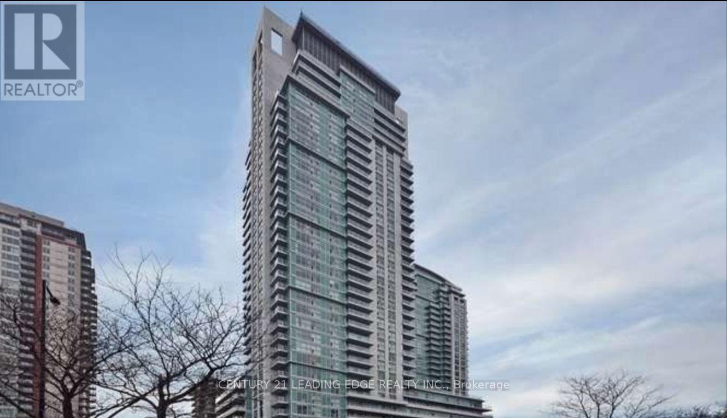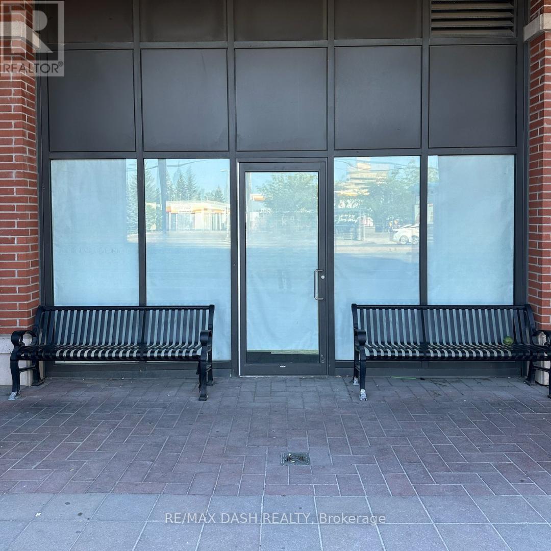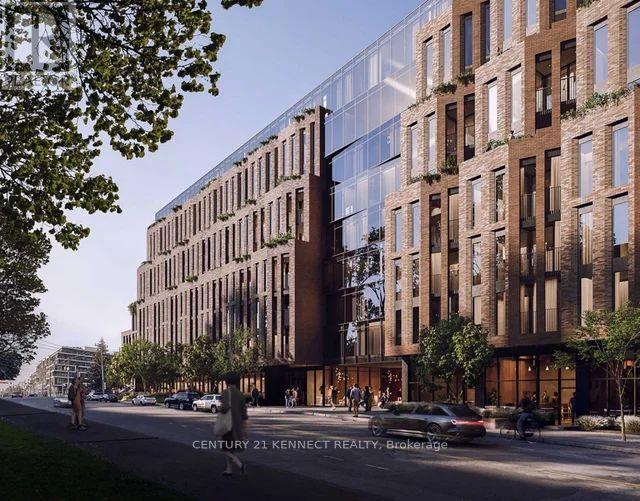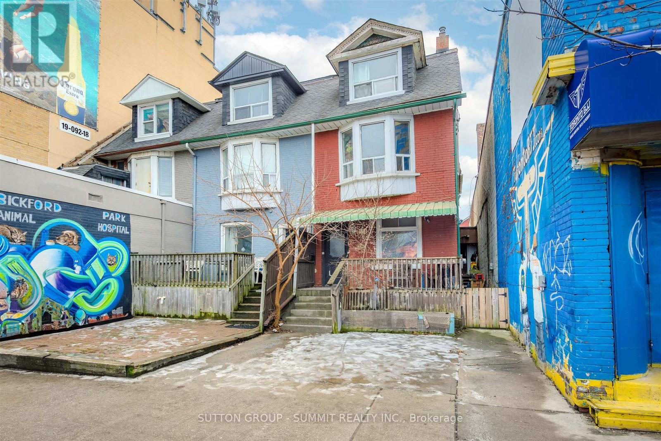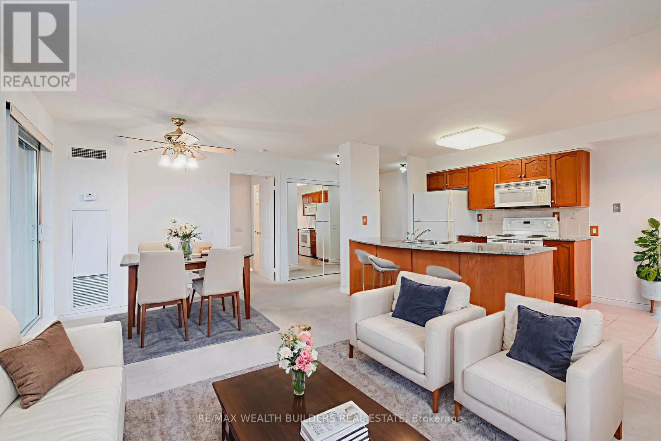3029 Lake Shore Boulevard W
Toronto, Ontario
Entire Main Floor in a well maintained building with a generous frontage, complete with large display window. Previous use as a Restaurant Cafe. The Landlord would prefer service / office related tenants. 1900 sq. ft. High ceilings, great window frontage with sloped entry for stroller and wheel chairs. Open span space is easy to modify. Four Washrooms and one is a Handicap Washroom. The attractive store front will attract quality clientele in the growing family area of New Toronto. Close to Humber College and Major Highways and Go Station. Alarm system and Camerars. Tenant to pay Net Rent plus TMI plus HST plus heat & hydro. Lease provided by the Landlord's lawyer to be signed prior to occupancy. (id:60365)
3605 - 70 Annie Craig Drive
Toronto, Ontario
Welcome To Vita On The Lake By Mattamy. Immaculate And Upgraded Unit With Unobstructed City And Water Views. Chic Modern Kitchen With Island And State Of The Art Stainless Steel Built In Appliances Including Wine Fridge. Quartz Counter Tops With Back Splash. Smooth Ceiling Through Out. 2 Walk Outs To The Balcony. Fitness Room W/Yoga Studio Sauna , Party Room With Bar. Convenient Parking And Locker Included (id:60365)
104 - 2343 Khalsa Gate
Oakville, Ontario
Available From February 1st 2026, Only 1 Year Old Luxury Condo. The Modern Residence Luxury condo includes 1 Bedroom + Den, The Large Den is having Sliding Door, can be used as 2ndBedroom, with 1 parking And a Locker, with 2 Full Washrooms with Standing Shower And a Tub. Located in upper Glen Abbey west Oakville, Very Bright And Open concept, " NO " Elevator Needed ,Its on Main Floor. Carpet Free, Laminate throughout. The Kitchen Boats with an Upgraded Granite Countertop and upgraded Backsplash, Close to Top Schools, parks, Hospital and Highway403/407. Amenities including Smart Home Technology, Games Room, Private Family Party Room, Media Room, Pool, Fitness Centre .New Immigrants And work Permits are welcomed! (id:60365)
7 Ferdinand Drive
Brampton, Ontario
Welcome to 7 Ferdinand Drive - a striking 4 bedroom detached home nestled in one of Brampton's most sought-after communities. Designed with a sleek flat-roof profile, this modern residence showcases luxurious upgrades that seamlessly combine style, comfort, and convenience. Step through the elegant double-door entry into a bright, open-concept layout featuring 9-foot ceilings and rich hardwood floors throughout. The spacious living and dining areas flow effortlessly into a cozy family room highlighted by a contemporary glass gas fireplace. The chef-inspired kitchen is fully upgraded with quartz countertops, premium finishes, and a sunlit breakfast area with a walkout to the backyard - perfect for family gatherings and entertaining. Upstairs, the primary suite offers a private retreat with a lavish 6-piece ensuite and walk-in closet. Three additional bedrooms are generously sized, each with direct access to a washroom, ensuring comfort and functionality for growing families. Located in a prime area, this home provides easy access to Hwy 407/401/410, top-rated schools, parks, shopping centres, Sheridan College, and is just minutes from Lionsgate Golf Club, blending luxury living with recreation and convenience. Sold in "As is" "where is Basis" (id:60365)
1003 - 15 North Park Road
Vaughan, Ontario
Bright one bedroom +den apartment. Den Can be used as a bedroom. Excellent layout, South facing views. T/V & Internet included in the lease. Superb location close to Restaurants, Schools, Library. Transportation, Hwys & Many Shops. Great Amenities in building; 24 Hr Concierge Service, Indoor Pool, Party Room, Gym & Sauna. (id:60365)
Bsmt - 154 Fitzgibbon Avenue
Toronto, Ontario
Welcome to this spacious and newly renovated basement unit located at 154 Fitzgibbon Ave. This unit features 4 bedrooms and 2 full bathrooms, offering plenty of space for families or professionals. The layout is functional and comfortable, with ample living space throughout. One parking spot is included for added convenience. Ensuite laundry (not shared). Situated in a quiet, family-friendly neighborhood with easy access to transit, schools, parks and nearby amenities. (id:60365)
1124 - 3270 Sheppard Avenue E
Toronto, Ontario
Brand new condo by Pinnacle Group, bright corner unit facing south west with open balcony, 9 feet ceiling. Close to highways 401, 404, TTC, Fairview mall, restaurants, etc... Be the first to occupy this building. Parking, Locker, and Internet included. (id:60365)
2905 - 70 Town Centre Court
Toronto, Ontario
1 Bedrooms + Den Condo Near Scarborough Town Centre". Kitchen With Granite Counter Top. 24 Hrs Concierge, Guest Suites, Underground Visitor Parking. Close To TTC. Rt Station, Go Station, And STC. Easy Access To Hwy 401. Many Shopping And Entertainment Venues. No Pets & Non-Smoker. A++ Tenants Only. Tenants To Obtain Own Tenant's Liability Insurance. Tenant Pays For His/Her Own Hydro. Parking is available at $100/month extra. (id:60365)
Unit B - 3065 Dufferin St Street
Toronto, Ontario
3065 Dufferin Street Treviso Condominiums has 1380 residential units and is perfectly positioned in one of Toronto's most vibrant, accessible corridors, offering a powerful mix of retail, dining, professional, and community amenities that drive daily foot traffic and support a thriving business. This location is brand new with a natural fit for dynamic retail concepts from general stores and convenience shops to clothing boutiques, specialty electronics, and lifestyle brands. Food operators will find endless potential, with zoning that accommodates everything from takeout counters and cafés to full-service restaurants and bakeries that anchor the neighbourhood dining scene. Beyond retail and food, the property welcomes professional and medical offices, financial services, and personal service providers, including salons, barbers, dry cleaners, fitness studios, and wellness spas. Add strong community infrastructure, such as libraries, community centers, and places of worship, and you have a complete ecosystem where residents and visitors can meet their daily needs in one walkable, high-visibility location. With its mix of permitted uses, strong demographics, and unbeatable exposure, 3065 Dufferin Street is a standout opportunity for businesses ready to plug into a community and grow. (id:60365)
302 - 1720 Bayview Avenue
Toronto, Ontario
Welcome To Leaside Commons! This Brand-new, Never Lived-in 2-bedroom + Study, 2-bath Residence Features A Private Balcony And Is Nestled In One Of Toronto's Most Desirable School Districts. Enjoy Unbeatable Walkability-steps North To The Future Eglinton Lrt Bayview Station And Daily Essentials, And Steps South To Leaside's Vibrant Shopping Strip Filled With Cafés, Bakeries, Restaurants, And Boutiques. Surrounded By Green Space With Howard Talbot Park Just 5 Minutes Away And Sunnybrook Hospital Within A 20-minute Walk. (id:60365)
811 Bloor Street W
Toronto, Ontario
INVESTMENT OPPORTUNITY Zoned CR3 on BLOOR ST WEST right across from Christie Pitts Park!!!! Presently an income property featuring 2 generous size units ! Ground floor unit features large spacious kitchen, Living Room, 2 Bedrooms & 3 piece bath. A large size deck off the back of the main floor. Second floor unit boasts 3 bedrooms, 4 piece bath, kitchen and Living Room. Conveniently offering 2-car parking at rear! Units both currently Tenanted with wonderful Tenants, month-to-month, Tenants pay Utilities! Just steps from shops, Desirable restaurants, grocery stores & Schools! (id:60365)
305 - 1720 Eglinton Avenue E
Toronto, Ontario
***PRICED AT UNDER $600 PER SQ.FT - INCLUDING OWNED PARKING AND OWNED LOCKER*** Exceptional value in the heart of Victoria Village! This bright and spacious corner suite at 1720 Eglinton Ave East delivers over 1,000 sq. ft. of useable space, well-designed living in one of Toronto's most established and connected neighbourhoods. Set on the third floor, this 2-bedroom, 2-bathroom residence features a smart split-bedroom layout, ideal for privacy, guests, or a dedicated home office. The north-east exposure brings in soft morning light, creating a calm and inviting atmosphere throughout the day. The open-concept living and dining areas offer generous proportions that are easy to furnish and comfortable for both everyday living and entertaining. What truly sets this home apart is its all-inclusive condo fees - covering heat, hydro, water, air conditioning, building insurance, parking, and common element - providing predictable monthly costs and genuine peace of mind. An owned underground parking space and locker further enhance everyday convenience and long-term value. Residents also enjoy a full suite of amenities including a tennis court, fitness facilities, outdoor pool, guest suites, hot tub, media room and 24hour concierge/security services. You're surrounded by green space, nearby golf courses, excellent hospitals and medical services, and quick access to major transit routes and commuter corridors. This is a rare opportunity to secure a large, well-located condo at a compelling price point, offering space, stability, and simplicity - carefree condo living with outstanding value per square foot. ***THE NEXT CHAPTER IS OFFICAILLY FOR SALE*** (id:60365)

