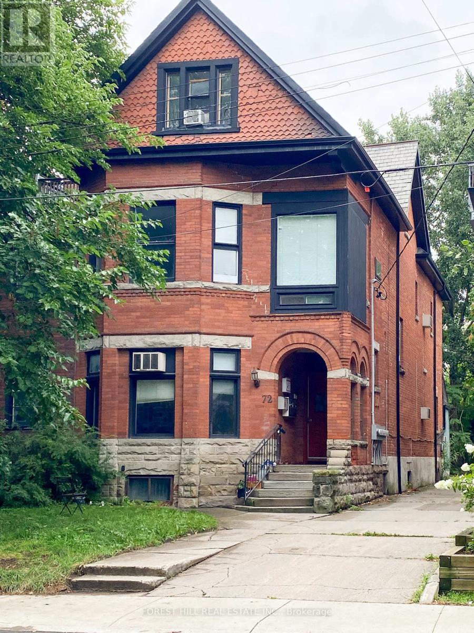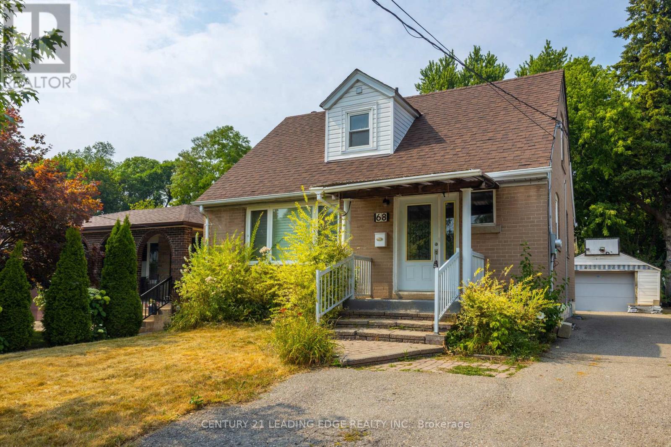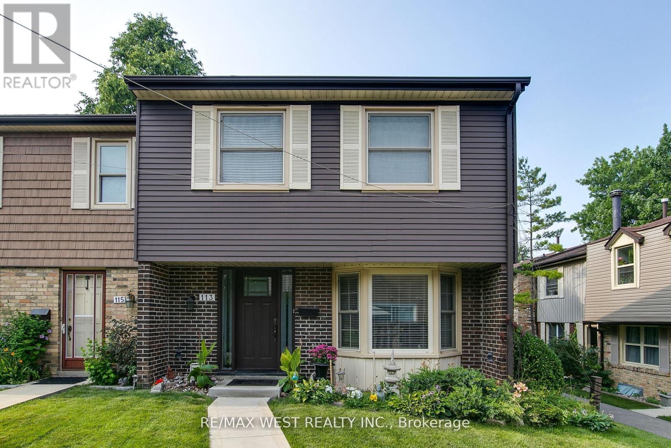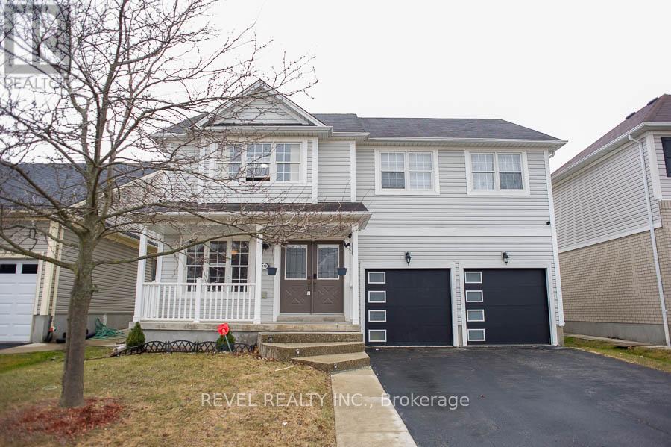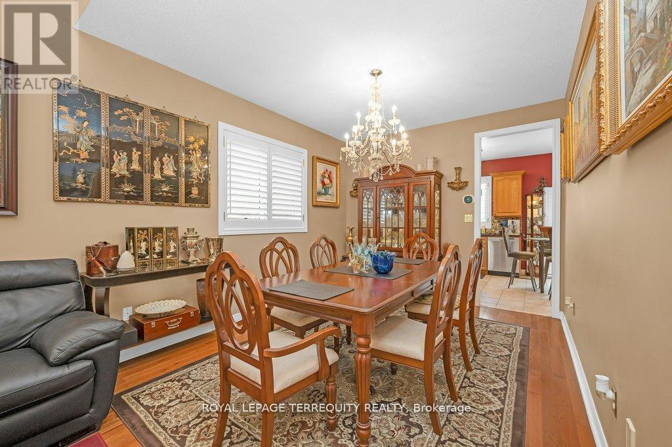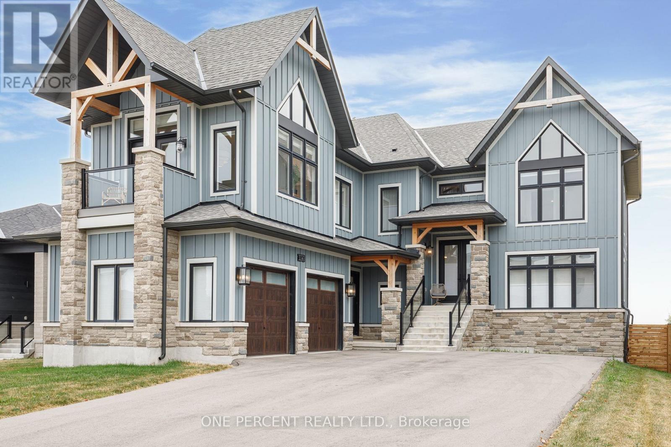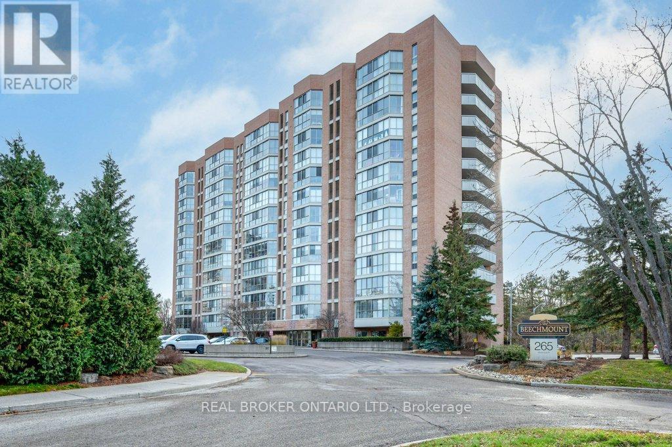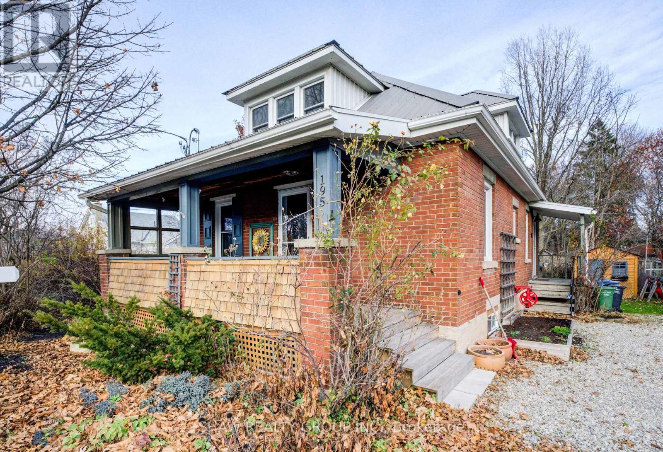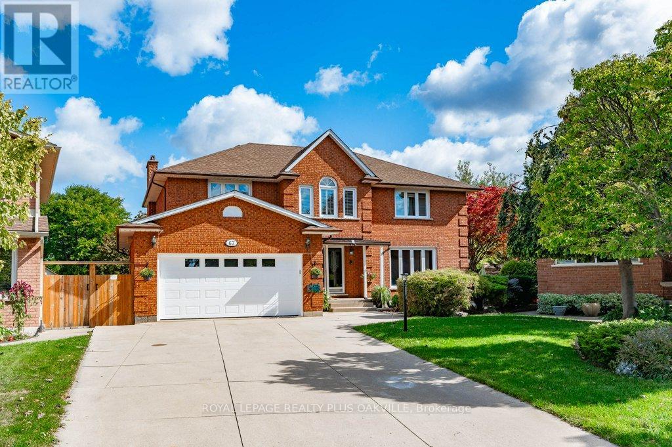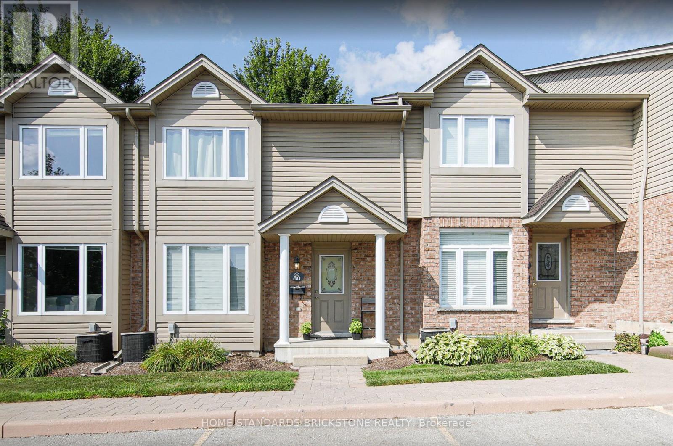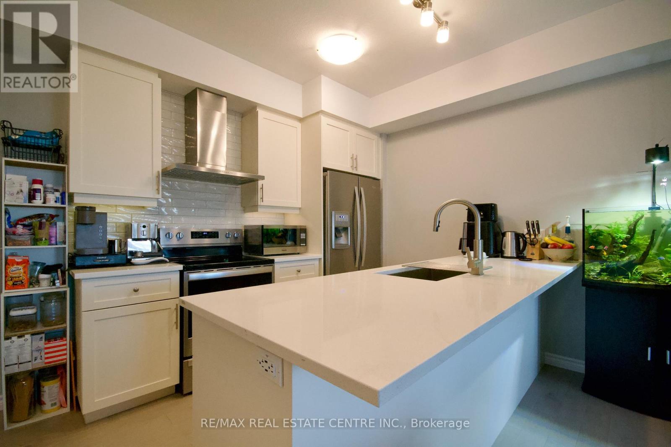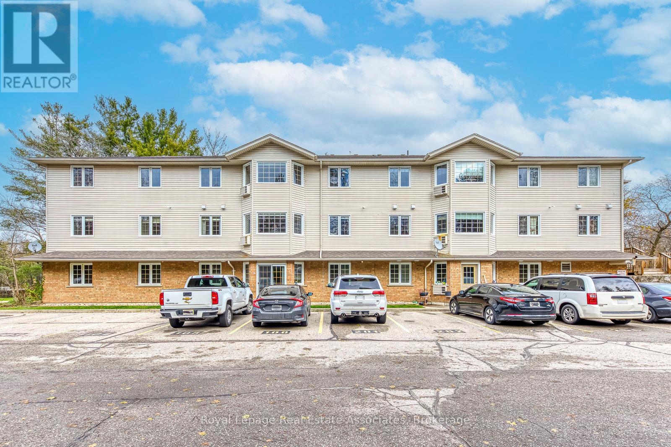4 - 72 Walmer Road
Toronto, Ontario
Charming, Beautiful and sunny 1-bedroom unit on the 2nd floor in the heart of The Annex! This bright unit features high ceilings, a spacious living/dining area, kitchen with dishwasher and ample storage, and a large bedroom with 4-piece ensuite and closet. Storage and Shared laundry and parking included. Perfectly located just steps to Spadina subway, schools, U of T, restaurants, and parks. A must-see! (id:60365)
68 Nipigon Avenue
Toronto, Ontario
Welcome to 68 Nipigon Ave! This Fabulous, Sun-Filled 2 Bedrooms On 2nd Level With 2 Full Bathrooms One On Second Leven and One On The Main Floor. 1 Bedroom In The Basement With 1 Full Bathroom And Living Area. Home Has It All. Breathtaking Kitchen With Upgraded Stainless Steel Appliances. Walkout To Beautiful Deck/Backyard From Kitchen. Open Concept Living/Dining Rooms With Hardwood Floors. Close To All Amenities. Mall, Ttc, Etc. Walking Distance To Yonge & Steels. This Home Is A Must See!!! Freshly Painted!!! Please Note The Whole House Is For Rent Including The Basement. Tenant Is Responsible For 100% Of All Utility, HWT & Internet Costs. (id:60365)
113 Palmdale Drive
Toronto, Ontario
Welcome to 113 Palmdale Drive - a beautifully updated, spacious, sun-filled true 4-bedroom end-unit condo townhouse in one of Scarborough's most convenient and family-friendly communities, Tam O'Shanter-Sullivan. This rare layout provides generous living space perfect for growing families. The oversized living and dining area flows effortlessly to a private backyard terrace - ideal for summer barbecues, entertaining guests, or unwinding under the stars. Upstairs, you'll find four bright and spacious bedrooms, each offering ample storage and abundant natural light. The location is unbeatable: steps to parks, top-rated schools, Bridlewood Mall, TTC, and quick access to both the 401 and DVP. Just a short drive to Fairview Mall, with grocery stores, restaurants, and scenic trails all close by to round out a convenient and connected lifestyle. A rare end-unit in a well-managed complex with tremendous potential - don't miss your chance to own in this prime pocket of the city! (id:60365)
110 Hunter Way
Brantford, Ontario
Welcome home to the sought after "West Brant" community where this 2 storey home sits on a large lot close to parks, walking trails & schools. Freshly painted throughout offering 3 beds + loft, 4 baths, a finished basement, fenced yard & double attached garage. Your guests will beWOWED by the manicured lawns & gardens & stamped concrete trim on the drive that turns into concrete steps, leading you up to the front entryway. A neutral tiling welcomes you into the large foyer. The dining room offers bamboo floors, crown moulding & a wallpaper feature wall.Make your way to the back of the home where you will find an open concept living room, dinette and kitchen. The living room offers crown moulding & a gas fireplace to keep you warm and cosy during cold winter nights. Look at this kitchen, it's spectacular! The cabinetry is modern and with quartz countertops. The large centre island is perfect for food prep while the rest of the kitchen offers ample cabinet, counter space &new appliances. The large patio doors lead you to your fenced yard with a 10x10 shed & large deck. Make your way back inside where a 2pc bath& main level laundry finish off this level. Upstairs you will find a large loft area with ample storage and spot to tidy your business affairs. The master bedroom is generous in size & offers a large walk-in closet & 5pc ensuite. 2 additional beds & a full bath complete the upper level. If more space is what you need then this home has it! A finished rec room with storage feature wall, new carpet, electric fireplace and place for your TV is perfect for entertaining guests. Two separate spaces can be multi-purpose with a powder room steps away. This home is finished from top to bottom! (id:60365)
15 Armour Crescent
Hamilton, Ontario
Welcome to 15 Armour Crescent, a beautifully maintained freehold detached home in Ancaster's prestigious Meadowlands community. This spacious 4-bedroom, 3-bathroom residence offers over 2200 sq ft of carpet-free living space with a blend of brick, vinyl siding, and stucco exterior. Located on a quiet crescent, it's ideal for families seeking comfort, security, and convenience. The home features a bright open-concept layout with hardwood floors throughout, a modern kitchen with granite counters, and a walkout to a fully fenced backyard with a paved patio. The oversized double garage (8' door height) and extended driveway offer ample parking, with free street parking available for guests. Upgrades include a newer roof (2021) with enhanced attic airflow, some newer windows, upgraded insulation, monitored sump pump, central vacuum rough-in, and wood shutters. For tech-savvy living, enjoy Fiber to the Home internet, a monitored alarm system, CCTV, and video intercom. Located minutes from Hamilton Golf & Country Club-home of the Canadian Open-and surrounded by scenic ponds, trails, and waterfalls. Close to top-rated schools, parks, shopping, dining, and Hwy 403 access. Transit-friendly with GO service nearby. This home offers a rare combination of elegance, efficiency, and location in one of Hamilton's most desirable neighbourhoods. (id:60365)
114 Cattail Crescent
Blue Mountains, Ontario
Welcome to 114 Cattail Crescent, a 4,558 sqft mountain house, boasting elegant architectural upgrades, unique stone, fibre cement, and wood grain siding, along with ornamental wood details. A 50-foot wide, side-facing garage creates an impressive street presence, with plenty of parking.This layout features a primary living space (1,883 sqft) on the second floor, additional primary living space on the first floor (1,548 sqft), plus a fully finished walkout basement (1,127sqft). The open second floor, with high ceilings and windows, offers impressive views and features a large deck, custom kitchen, servery, eating area, faux beam covered lodge room, formal dining room, and den, divided by a slate-clad floor-to-ceiling gas fireplace. The expansive owners suite includes cathedral ceilings, a private loggia, spacious walk-in closet, and a beautifully decorated ensuite with standalone tub and a large glass shower enclosure. The main level entrance leads to the main floor with a large bar/kitchen, a family room with a deck, backyard access and beautifully decorated rooms with custom light fixtures. There are also three good-sized bedrooms and two full bathrooms on this level. A separate side door and a garage entrance, leads to a spacious storage room and laundry room. The self-contained basement with glass door walkout, offers a large open space, wet bar, two bedrooms with egress windows, and a full bathroom.The house is beautifully located within a short walking distance to Blue Mountain Village and a complimentary shuttle to many amenities, including the private Blue Mountain Beach. This professionally decorated house with great street presence and exceptional floor plan includes all light fixtures and furniture. (id:60365)
101 - 265 Westcourt Place
Waterloo, Ontario
Welcome to 265 Westcourt Place, Unit 101, a rare ground level opportunity in one of Waterloo's most convenient and established condo communities. This spacious unit offers just over 1,200 square feet of living space with 2 bedrooms and 2 full bathrooms. It is a true handy person special, an ideal canvas for anyone looking to create a beautifully customized home finished exactly to their taste. Sold in as-is condition, it is ready for a full renovation and offers incredible potential for value and personalization. Enjoy a smart and practical layout with an eat in kitchen, a dedicated dining area, and a bright living space with large windows that fill the home with natural light. The primary bedroom features its own ensuite bath, and the unit includes three walkouts that lead to a large private terrace, perfect for morning coffee, container gardening, or relaxing outdoors. Easy access to the entrance and visitor parking adds daily convenience. This condo includes one parking space and a locker, and additional parking may be available through the corporation. Residents also enjoy an impressive list of amenities including guest suites, a fitness room, party room, library, hobby room, and a games room with ping pong. Carefree living with everything you need in one place. Located in a sought after Waterloo neighbourhood, you are minutes from the University of Waterloo, Waterloo Park, the Boardwalk, Uptown Waterloo, transit, restaurants, trails, and everyday conveniences. Whether you are an investor, first time buyer, downsizer, or someone with a vision, this is your chance to transform a well located unit into the home you have always imagined. Bring your ideas, roll up your sleeves, and make this condo shine. A fantastic opportunity in a prime location. (id:60365)
195 Edinburgh Road N
Guelph, Ontario
Step into this charming and well-kept home at 195 Edinburgh Rd N, where classic character meets bright, comfortable living. Offering 3 bedrooms and 2 full bathrooms, this home provides exceptional versatility-perfect for first-time buyers, downsizers, or anyone seeking a flexible layout. One of the standout features is the main-floor bedroom, an ideal option for anyone wanting a one-floor living setup, a private home office, or a conveniently located guest room. Throughout the home, you'll find beautiful hardwood floors, high ceilings, and an abundance of natural light, creating a warm and welcoming atmosphere in every room. The layout is thoughtfully designed with separate formal living and dining rooms, offering excellent functionality for everyday living and entertaining. The kitchen flows nicely to both indoor and outdoor spaces, making mealtime and gatherings effortless. Located in a highly convenient neighbourhood, this home puts everyday essentials within easy reach. You're close to grocery stores, a nearby brewery, public and Catholic high schools, elementary schools, and public transit, making it an ideal location for families, students, commuters, and anyone who values accessible amenities. Step outside to enjoy a fully fenced yard-a wonderful space for gardening, play, or outdoor relaxation. Whether you envision raised beds, a cozy patio setup, or simply a private green space to unwind by the pond , this yard offers the perfect backdrop. With its character, natural light, smart layout, and unbeatable location, this home delivers comfort, convenience, and charm in equal measure. (id:60365)
67 Horizon Court
Hamilton, Ontario
LIVE LAVISHLY, LOVE ENDLESSLY A HOME DESIGNED FOR EVERY GENERATION. This exceptional multi-generational residence offers over 4,000 sq. ft. of refined living space, blending luxury, comfort, and versatility. From the very moment you arrive, the thoughtful design, tasteful finishes, and spacious layout make this a home that truly stands out. The main level features a rare private bedroom - ideal for guests or extended family - as well as a convenient laundry area. A welcoming great room anchors the space with custom built-ins and a cozy wood fireplace. The formal dining room opens to a gourmet kitchen boasting solid cabinetry, premium finishes, and abundant prep space. A walkout to the private balcony provides the perfect spot for coffee or evening relaxation. Upstairs, the primary bathroom offers a tranquil retreat complete with a spa-inspired 5-piece ensuite, featuring a standalone soaker tub, dual vanities, and walk-in glass shower. Additional spacious bedrooms and a full bath ensure comfort for the whole family. The lower level provides exceptional flexibility with a fully self-contained one-bedroom suite, complete with its own entrance. Ideal for in-laws, adult children, or rental income, this suite includes an ensuite bath, dressing area, generous living space, and a full chefs kitchen with wall oven, gas cooktop, and premium appliances. Set in a desirable location close to transit, Ancaster Power Centre, parks, and top-rated schools, this property is perfectly suited for families seeking both convenience and elegance. Whether accommodating extended family, creating rental potential, or simply enjoying the luxury of space, this home delivers on every level. (id:60365)
80 - 1320 Savannah Drive
London North, Ontario
Welcome to this beautifully maintained 3-bedroom, 2-bathroom Rembrandt condo, perfectly situated in Londons desirable north end. This unit offers both privacy and a sense of community.Step inside and enjoy a bright, open living space with laminat floors, a cheerful kitchen with ample cupboard space, and a spacious eating area that walks out to your private sundeck perfect for entertaining or relaxing evenings. The oversized master bedroom offers plenty of closet space, while two additional bedrooms provide room for family, guests, or a home office.The finished lower level adds even more living space, ideal for a family rec room, teens, or cozy movie nights. A making a third bathroom gives you flexibility for future upgrades.Low condo fees make this property both affordable and practical, with snow removal included for carefree winters. Five appliances are also included. Location, Location, Location!Minutes from Masonville Mall, YMCA, public library, and Mother Teresa School. A YMCAis right nearby, offering endless amenities for an active lifestyle.This condo is move-in ready and offers the perfect balance of comfort, and community. Whether youre a young professional, growing family, or downsizing, this is a fantastic opportunity to live in one of Londons premier neighbourhoods. Refrigelator., Dryer, Stove, Washer (id:60365)
160 Oat Lane
Kitchener, Ontario
You know what they say about Location - it doesn't get better than this! Make yourself at home in this gorgeous new family community in the up-and-coming South Kitchener, just 10 minutes to Hwy 401.This modern, owner-lived end-unit townhome with premium builder-upgraded finishes is the most spacious layout in the community, overlooking St Josephine school, & Huron community Centre just down the street. Generous living space and convenience from the comfort of your luxurious retreat. Prepare healthy meals while entertaining your guests in the gorgeous open-concept kitchen, which flows into the spacious living room and adjoined dining area. The window-lined living space invites light to fill the home, as you step out onto one of your two spacious balconies for a coffee, tea, or breath of fresh air. Upstairs you'll fine two cozy bedrooms, each with their own 3-piece bath so everyone can have their own space. With 3 bathrooms in the home, the family will be spoiled for choice. Come take a look at this rare offering while it's still available - looking for January 1st occupancy but the owner is willing to be flexible. (id:60365)
106 - 264 Alma Street E
Guelph/eramosa, Ontario
Welcome to this lovely 2 bedroom 1 bath unit in the heart of charming Rockwood. This ground level unit features ss appliances, laminate flooring, spacious bedrooms, ensuite laundry and private walkout to your own patio (only one of 2 in this small building!) is conveniently located within minutes of Guelph, Acton and Milton. Steps to the GO bus and short drive to the GO train station in Acton. This well-maintained unit is freshly painted and move in ready. Enjoy all that nature has to offer with Rockwood Conservation Area just steps away, walking distance to shops, schools and more.. this unit could be just what you are looking for! (id:60365)

