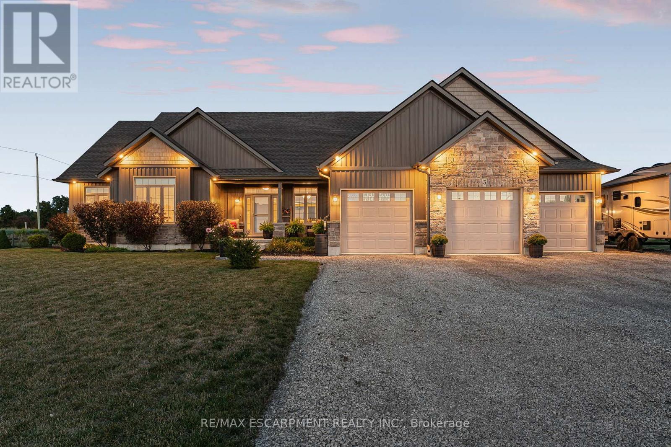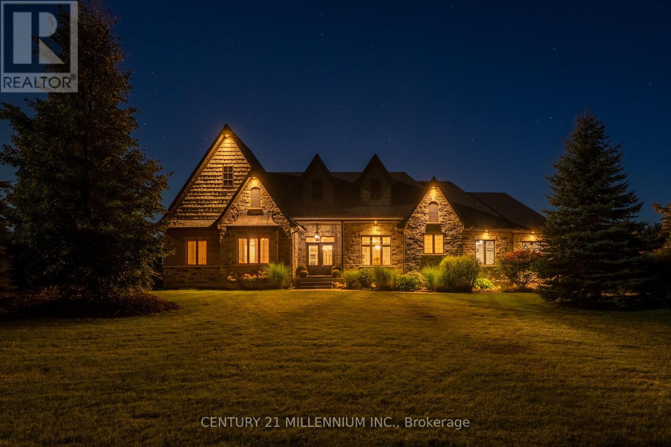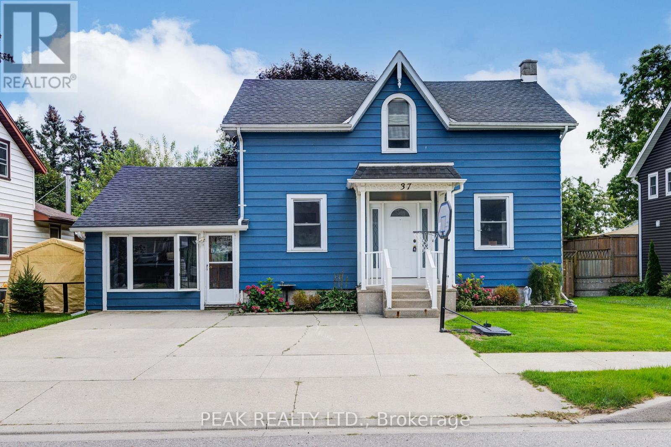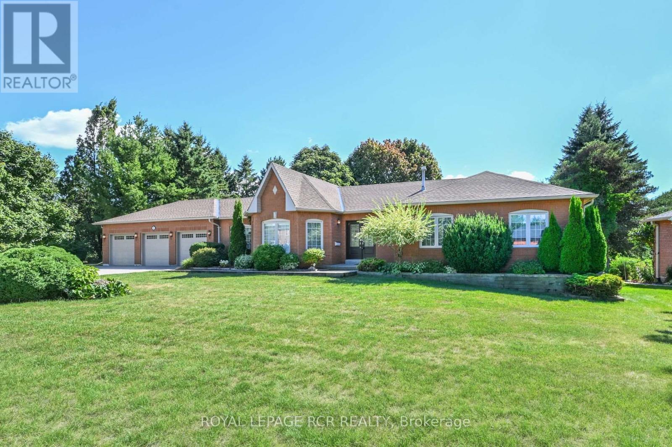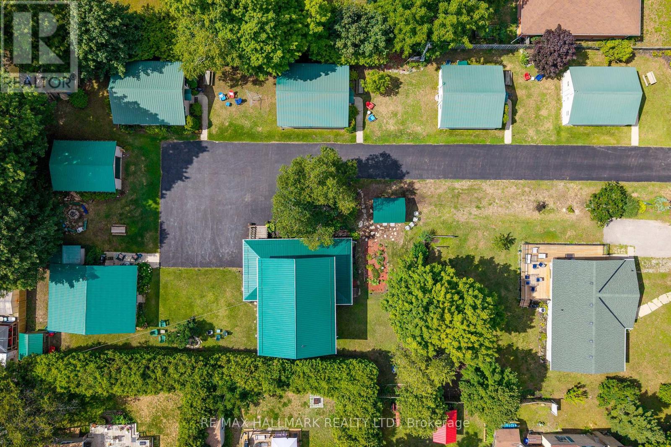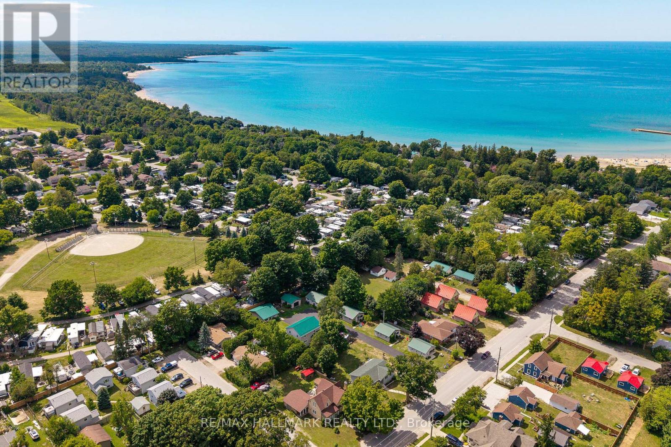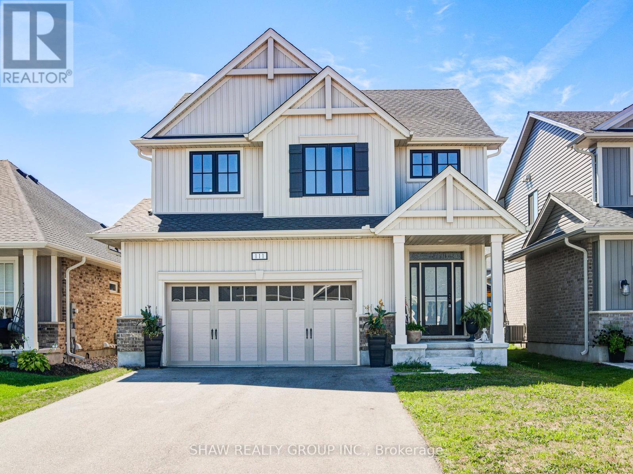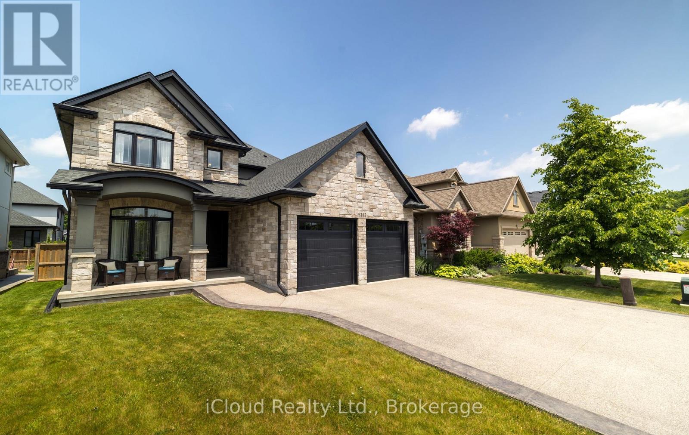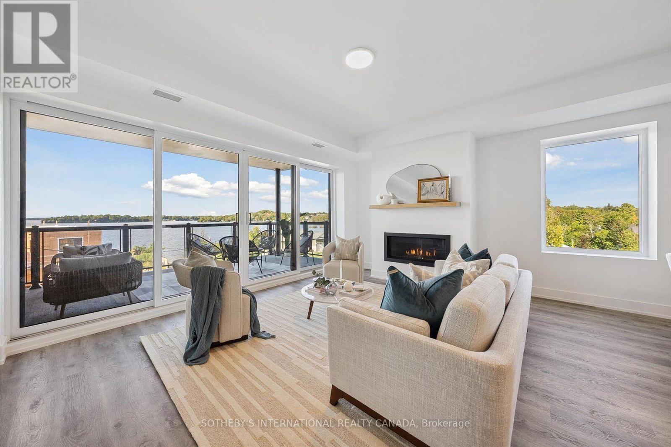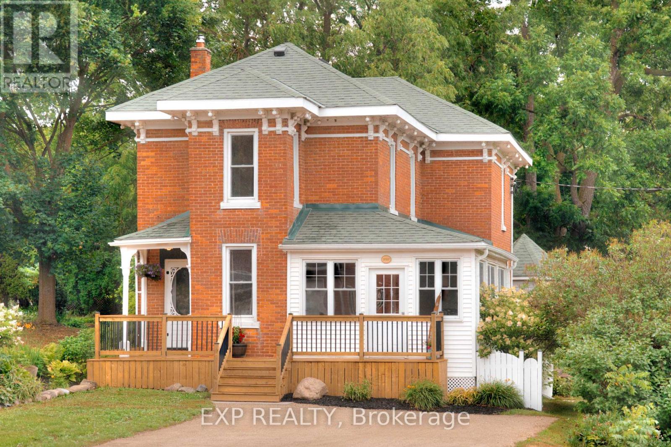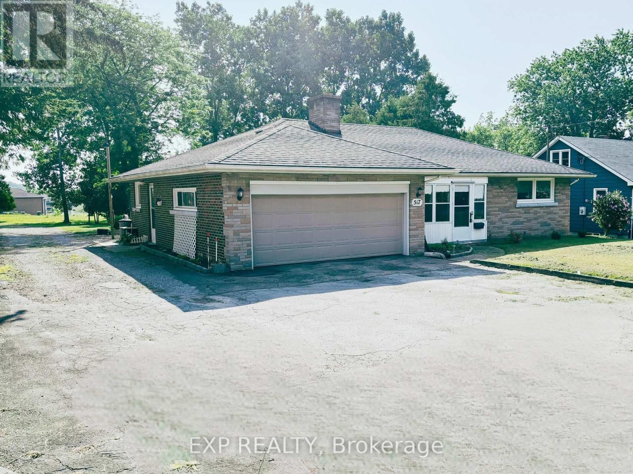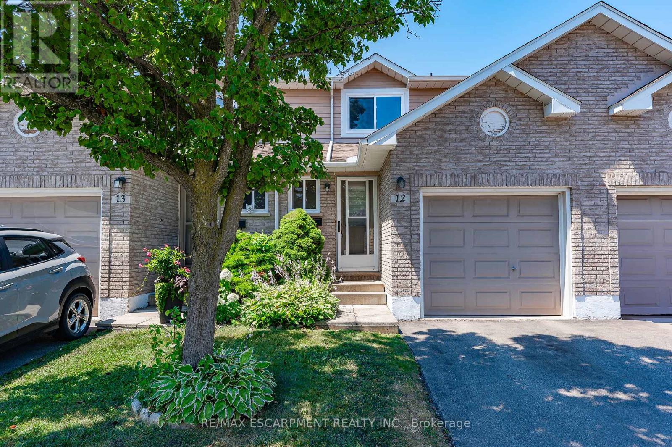3 Silverthorne Court
Haldimand, Ontario
Welcome to 3 Silverthorne Court - a stunning custom built bungalow situated in a desirable rural cul de sac just 30 minutes to Hamilton. Built in 2019, this thoughtfully designed layout includes 3 main floor bedrooms, 2 full bathrooms, 2 half bathrooms, and a finished basement with a separate entrance from the garage - ideal for a future in-law setup. Leading up to the property, you'll notice the well manicured lawn overlooking a beautiful farmers field. Enjoy parking for 10 vehicles in the large driveway, plus an impressive triple car garage with soaring ceilings - perfect for a golf simulator, hoist, boat storage, workshop, and more! The open concept main floor features impressive 10 foot ceilings, loads of natural light, a floor to ceiling fireplace, and luxury vinyl plank flooring. A true highlight is the sunroom - offering a front row seat to the beautiful countryside. The gorgeous kitchen boasts stainless steel appliances, a huge island for entertaining, and a walk through pantry for added convenience. Heading downstairs, you'll find a sprawling finished basement with an additional bathroom, providing loads of space for all of your entertaining needs, and tons of thoughtfully designed storage space. BONUS - natural gas heating, fibre optic internet, and a 16 KW Generac generator - a rural dream! Enjoy over 3,000 square feet of finished living space in a rural package that speaks for itself. (id:60365)
5840 Tenth Line
Erin, Ontario
Luxury Hilltop Estate with Unmatched Privacy and Scenic Views - 5840 Tenth Line, Erin. Welcome to this stunning custom-built bungalow, perfectly perched atop of a serene hill on one of Erin's most picturesque and private roads. Surrounded by rolling countryside, horses and wildlife this home offers a peaceful retreat with breathtaking panoramic views. Step inside to discover soaring ceilings, a spacious gourmet kitchen with premium appliances and elegant high-end finishes throughout. The expansive layout is designed for both comfort and sophistication, ideal for entertaining or quiet family living. The luxurious primary suite is a true sanctuary featuring a spa-inspired ensuite and custom walk-in closets. Downstairs enjoy movie nights in your soundproof home theatre with 3D capability, temperature controlled wine cabinet and wet bar or transform the legal bedroom space into a versatile in-law suite. Outside, unwind on the large composite deck, soak in the hot tub and take in the tranquility of nature. With a 3-car garage, geothermal heating and meticulous attention to detail, no expense has been spared in creating this exceptional property. Located just minutes from the amenities of Orangeville, Erin and Hillsburgh, this estate offers the perfect blend of rural serenity and urban convenience. (id:60365)
37 Decew Street W
East Zorra-Tavistock, Ontario
Discover an exceptional family home in a prime location! This charming 1.5-story residence boasts 3 bedrooms, 1.5 baths, and close to 2000 sq. ft. of comfortable living space. Its sought-after setting places you within walking distance of downtown Tavistock, local schools, parks, and all the amenities this family-friendly community offers. Commuting is a breeze, with quick access to Kitchener-Waterloo and Stratford. Step inside to a spacious main floor that includes a welcoming living room, leading into a large, bright, and recently renovated kitchen. From here, a convenient walk-out leads to a deck overlooking your private, deep, and fenced mature yardperfect for outdoor entertaining or family fun with above ground pool. The main level also features a newly renovated bathroom complete with a stunning walk-in shower. One of this home's most exciting features is the converted garage, now a flexible additional living space. Currently used as a rec room, it also offers a walk-out to the rear yard, making it ideal for a granny flat, a home-based business (like a hair salon), or a dedicated home office. Upstairs, you'll find four generously sized bedrooms, including a massive master bedroom with stylish laminate flooring. Recent updates include fresh paint throughout the bedrooms, living room, and kitchen. Rest easy knowing the mechanicals are in excellent working order, including a furnace new in 2015/2016 with heat pump. This home truly offers a fantastic opportunity for comfortable family living and versatile space! (id:60365)
1 Bayberry Road
Mono, Ontario
Welcome to 1 Bayberry Road in the prestigious Cardinal Wood Estates! This charming 3-bedroom, 3-bathroom bungalow, set on just under an acre, offers a fantastic opportunity to reside in one of the most sought-after neighborhoods in Dufferin County. This well-loved home features generously sized rooms, including a family room with a cozy gas fireplace. The kitchen, complete with an eat-in area, opens onto a deck overlooking a huge yard. The living and dining rooms are bathed in natural light from numerous windows. The primary bedroom boasts a 3-piece ensuite and a stunning view, while bedrooms 2 and 3 share a 4-piece bathroom. The main floor also includes a powder room and a separate laundry room with access to a spacious 3-car garage. An expansive basement awaits your creative touch. The location is unbeatable - just 1 minute to Highway 10, 3 minutes to Orangeville's restaurants and shopping, and just 5 minutes to the Hockley Valley Resort for skiing and golf. Enjoy a walk to Monora Park and its trails, or head one street over to a park with a baseball diamond, pickleball, and open spaces. This home truly has it all! Don't miss out! See "More Photos" for video tour and "Multimedia" for virtual tour including interactive walk-through! (id:60365)
356 Green Street
Saugeen Shores, Ontario
Do You Dream of Escaping City Hustle for a Tranquil Yet Thriving Lakeside Community? Can You Picture Yourself Operating an Existing Successful Cottage Park While Living in Your Own On-Site Two Storey Custom Built Home with a Welcoming Wrap-Around Verandah? Welcome to ** Sunset Cottages **. This is a Rare and Wonderful Opportunity for an Outgoing Person or Family Looking for a Lifestyle Adventure While Prospering Well. Manage 5 Cottage Rentals Year Round. Just 400 meters to the Main Entrance of the Port Elgin Beach & Marina and a 700 meter stroll to the Main Street Shops and Cafe's. Manicured Grounds with an Expansive Paved & Private Driveway. Welcome Guests to their Own Cozy & Clean Fully Furnished Four Season Cottage. Continue to Offer New and Repeat Clientele a Home Away From Home for Summer Vacations and Off Season Winter Rentals for Local Contract Workers / Bruce Power Plant Employees. Each Cottage has a Secondary Exit, an Inviting Outdoor Space with Muskoka Chairs, a Picnic Table and BBQ. Shared Laundry Facility, Communal FirePit area, and Shared Gazebo. Come, Take Advantage of Life at the Lake While Stepping into this Well Nurtured Business Opportunity. (id:60365)
356 Green Street
Saugeen Shores, Ontario
Do You Dream of Escaping City Hustle for a Tranquil Yet Thriving Lakeside Community? Can You Picture Yourself Operating an Existing Successful Cottage Park While Living in Your Own On-Site Two Storey Custom Built Home with a Welcoming Wrap-Around Verandah? Welcome to ** Sunset Cottages **. This is a Rare and Wonderful Opportunity for an Outgoing Person or Family Looking for a Lifestyle Adventure While Prospering Well. Manage 5 Cottage Rentals Year Round. Just 400 meters to the Main Entrance of the Port Elgin Beach & Marina and a 700 meter stroll to the Main Street Shops and Cafe's. Manicured Grounds with an Expansive Paved & Private Driveway. Welcome Guests to their Own Cozy & Clean Fully Furnished Four Season Cottage. Continue to Offer New and Repeat Clientele a Home Away From Home for Summer Vacations and Off Season Winter Rentals for Local Contract Workers / Bruce Power Plant Employees. Each Cottage has a Secondary Exit, an Inviting Outdoor Space with Muskoka Chairs, a Picnic Table and BBQ. Shared Laundry Facility, Communal FirePit area, and Shared Gazebo. Come, Take Advantage of Life at the Lake While Stepping into this Well Nurtured Business Opportunity. (id:60365)
111 Livingston Drive
Tillsonburg, Ontario
Welcome to this stunning Hayhoe-built 4+1 bedroom home, perfectly located in a quiet and family-friendly Tillsonburg neighbourhood. Step inside to an inviting open-concept main floor featuring hardwood flooring, pot lights, and upgraded light fixtures throughout. The gorgeous open concept kitchen showcases soft-close shaker-style cabinetry, quartz countertops, stainless steel appliances, and a spacious island ideal for entertaining. Main floor mudroom and laundry adds an extra touch of convenience. Upstairs, youll find four generous bedrooms, including a bright primary retreat with a private 4-piece ensuite. The professionally finished basement offers even more living space with a spacious rec room, large windows, a full bathroom, and an additional bedroom perfect for guests or a growing family. Enjoy life in Tillsonburg, just minutes from Lake Lisgar for swimming and outdoor activities, scenic trails, beautiful parks, and a charming downtown filled with local shops, dining, and farm-fresh produce. Experience the warmth of small-town living with the convenience of city amenities right at your doorstep (id:60365)
9305 Eagle Ridge Drive
Niagara Falls, Ontario
Welcome to this executive 4-bedroom, 4-bathroom detached 2-storey home, built in 2016 and located in the prestigious Fernwood Estates subdivision in Niagara Falls. Step inside to find rich, dark hardwood flooring throughout both the main and second floors, with no broadloom anywhere in the home. Nine-foot smooth ceilings and pot lights on the main level create a bright, upscale feel, while the impressive open-to-above foyer sets the tone for the rest of the home. The gourmet kitchen is a chef's dream, featuring granite countertops, a stylish backsplash, a breakfast bar, and stainless steel appliances. Porcelain tiles highlight the foyer and spacious laundry room, which also provides a walkout to the double-car garage. Upstairs, the large primary suite offers a luxurious 5-piece ensuite bath and a walk-in closet. Three additional well-sized bedrooms share a third 4-piece bathroom. The finished lower level, accessible via a separate walk-up through the garage, offers vinyl flooring, a large recreation/family room, a potential fifth bedroom, a full 3-piece bathroom, and a cold room for extra storage. The exterior is equally impressive, featuring a stone and stucco finish, an exposed aggregate driveway with parking for four vehicles, and a covered concrete patio ideal for outdoor entertaining. Built with style and functionality in mind, this 2016 home combines elegance, comfort, and premium finishes throughout. (id:60365)
308 - 19b West Street N
Kawartha Lakes, Ontario
Maintenance free lake life is calling you! On the sunny shores of Cameron Lake. Welcome to the Fenelon Lakes Club. An exclusive boutique development sitting on a 4 acre lot with northwest exposure complete with blazing sunsets. Walk to the vibrant town of Fenelon Falls for unique shopping, dining health and wellness experiences. Incredible amenities in summer 2025 include a heated in-ground pool, fire pit, chaise lounges and pergola to get out of the sun. A large club house lounge with fireplace, kitchen & gym . Tennis & pickleball court & Exclusive lakeside dock. Swim, take in the sunsets, SUP, kayak or boat the incredible waters of Cameron Lake. Access the Trent Severn Waterway Lock 34 Fenelon Falls & Lock 35 in Rosedale. Pet friendly development with a dog complete with dog washing station. THIS IS SUITE 308. 1309 square feet , 2 bedrooms and 2 baths with epic water views. The moment you walk in the jaw dropping view of the open concept living space with wall to wall sliders. A massive centre island, seating for 5, large dining area, great living area with fireplace with the backdrop of Cameron Lake as your view. Extra luxurious primary, comfortably fits a King bed and other furnishings with views of the lake. Fantastic ensuite with large glass shower and double sinks. 2 large walk in closets. Beautiful finishes throughout the units and common spaces. Wonderful services/amenities at your door, 20 minutes to Lindsay amenities and hospital and less than 20 minutes to Bobcaygeon. The ideal location for TURN KEY recreational use as a cottage or to live and thrive full time. Less than 90 minutes to the GTA . Act now before it is too late to take advantage of the last few remaining builder suites. Snow removal and grass cutting and landscaping makes this an amazing maintenance free lifestyle. (id:60365)
2027 Victoria Street
Howick, Ontario
Welcome home to 2027 Victoria Street in Gorrie! Set on a spacious corner lot beside the river, this fully renovated Victorian-style home offers the comfort of modern updates with the charm of small-town living. Every detail has been carefully considered over the past four years, creating a home that's as functional as it is inviting. From the moment you arrive, the setting draws you in with mature trees, established gardens, and the calming presence of the river nearby. Start your mornings on the front porch with coffee in hand, spend sunny afternoons gardening in the greenhouse or watch the kids run around in the yard, and wind down in the evenings around the fire pit with friends and family. There's so much you could do with a one of a kind space like this. When you head inside you'll notice the main floor features a newly renovated kitchen with updated cabinetry, countertops, and appliances. The open layout flows into a bright & spacious living area, main-floor laundry with new sink provides extra convenience, while heated floors in both the kitchen and main-floor bathroom keep things cozy year round. Custom trim and new flooring in many rooms adds that fresh feel while maintaining the character. Upstairs you'll notice it has been completely redone, offering three comfortable bedrooms and a refreshed full bathroom. Outside you get to enjoy a beautiful back deck with a gazebo, new wood shed, an insulated bunkie with hydro, and plenty of space for gardening, play, and entertaining. With the river just steps away, a public pool a short walk up the road, and wide open space all around, its a location that offers peace, privacy, and room to enjoy the outdoors! Just a short drive to Listowel & Wingham, and about an hour to KW, it gives that relaxing small-town community feel but still provides the conveniences of being close to everything you could possibly need. Don't miss the opportunity to make it yours! Home inspection & full list of updates available (id:60365)
517 Norfolk Street S
Norfolk, Ontario
Welcome to 517 Norfolk St. S., a timeless property with a rich story and rare craftsmanship you can feel from the moment you arrive. Built in 1957 by Mr. Thomas Leslie, a skilled builder who constructed the home with exceptional care for his own family. This charming ranch-style bungalow sits on about an acre of beautifully landscaped land surrounded by mature trees and sweeping green space. Thoughtfully and lovingly maintained over the years, this home has had only three owners. Today, it seamlessly blends original character with meaningful updates. Inside, you'll find five spacious rooms, a grand living room with oversized picture windows, a hand-built stone fireplace (no longer functioning) with custom shelving, and warm finishes throughout. A large window fills the dining room with natural light, while the kitchen offers retro charm and practicality with a built-in pantry, double sink and windows overlooking the backyard. The basement is an entertainer's dream, with a large recreation room, built-in snack bar, workshop, and indirect lighting for cozy evenings. The newer windows and roof (replaced within the last 10 years), and a professionally upgraded septic system (1996), offer peace of mind. What sets this home apart? The impressive newly-built detached garage. Ideal for hobbyists or small business owners. Offers ample workspace, storage, and versatility. Add in the original two-car garage, large round drive, and youre ready for anything. (id:60365)
12 - 610 Barton Street
Hamilton, Ontario
This wonderful Townhome is located in a small quiet community with mature trees, & the complex is very well maintained. The main floor offers hardwood floors in liv/din room and upgraded tiles in kitchen and baths. Powder room has updated marble top vanity. updated kitchen with built-in bar and features a stunning back-splash with stainless steel appliances. Patio door leads out to a quiet, private backyard recently fenced with newer large patio. Convenient inside entry to garage, Upper level offers 3 good sized bedrooms and a 4 pc main bath. This excellent location is mins from QEW, on bus route, close proximity to schools, parks & recreation, marina, shopping, and wine country. This charming home is not to be missed. Many of the major things such as roofs, windows, garage and patio doors have all been updated by the condo corp. (id:60365)

