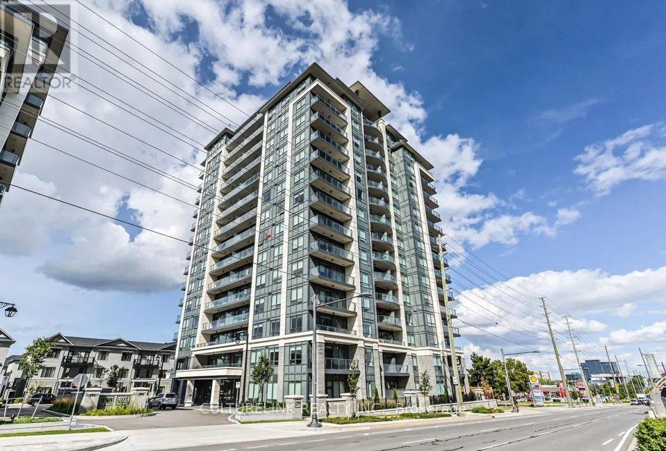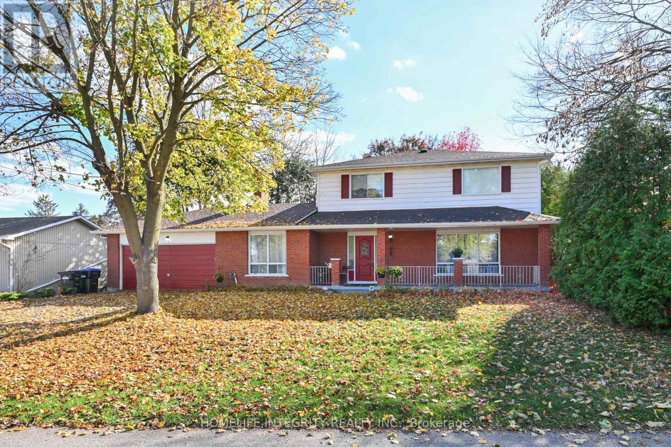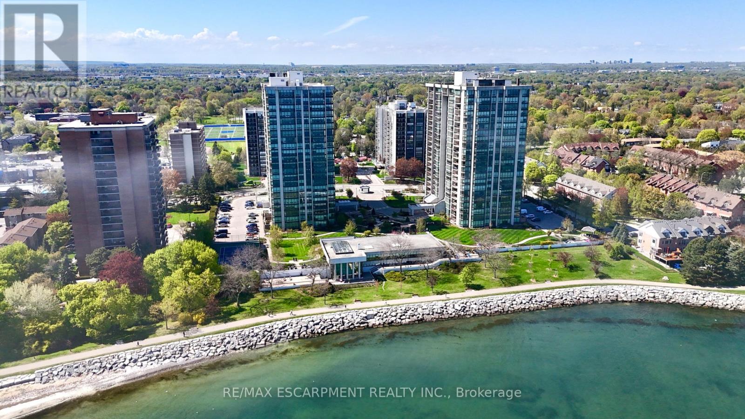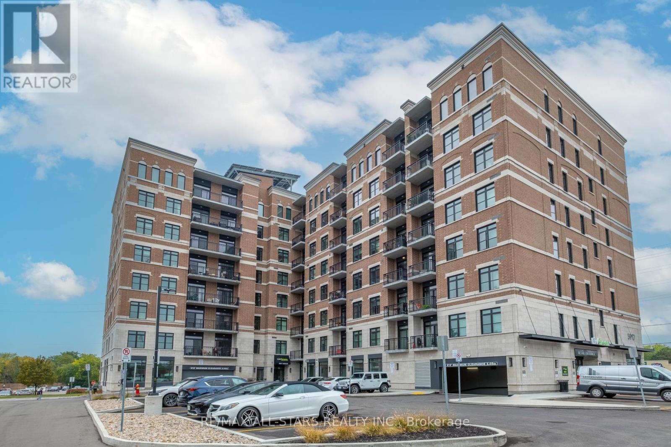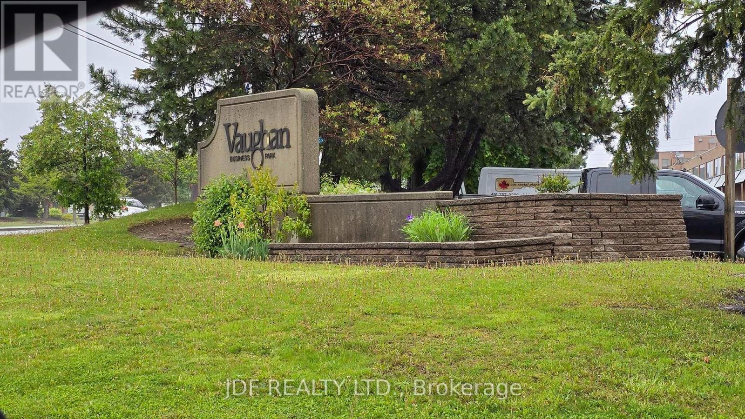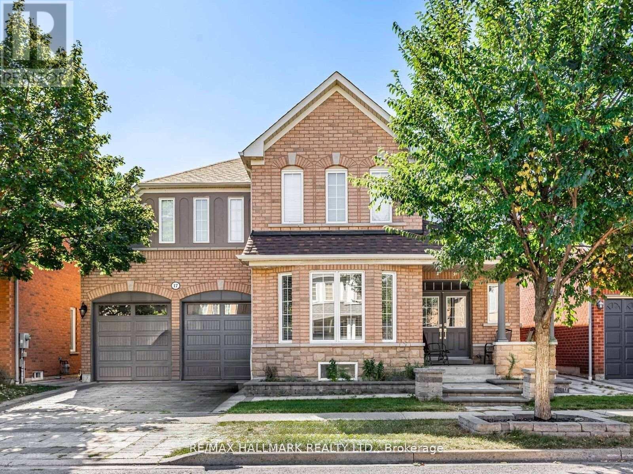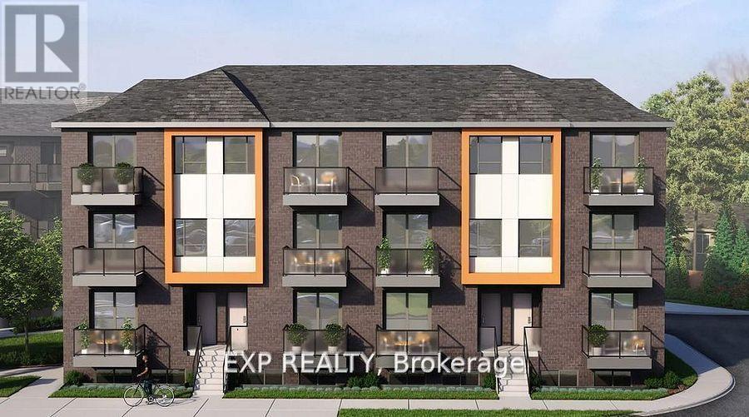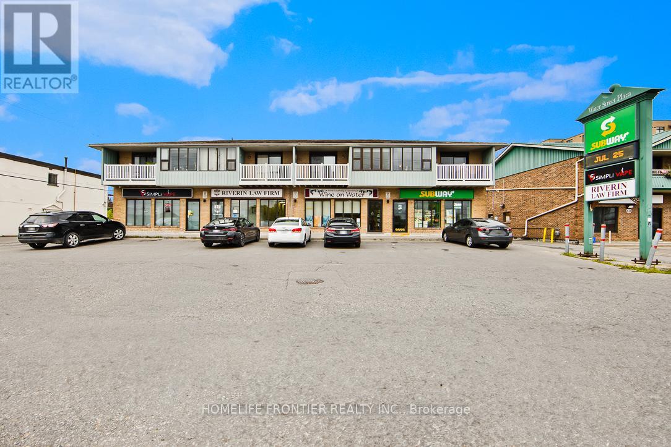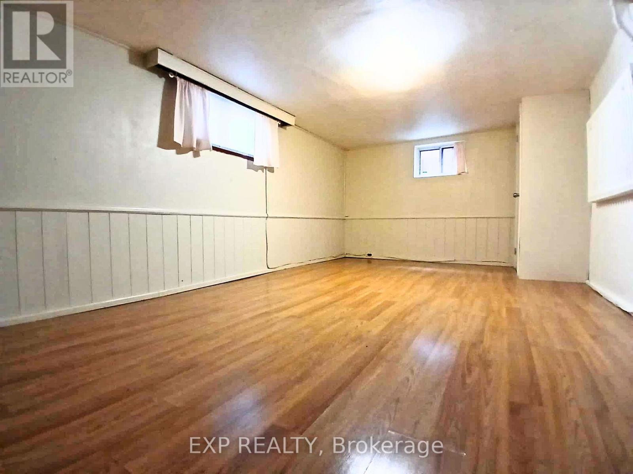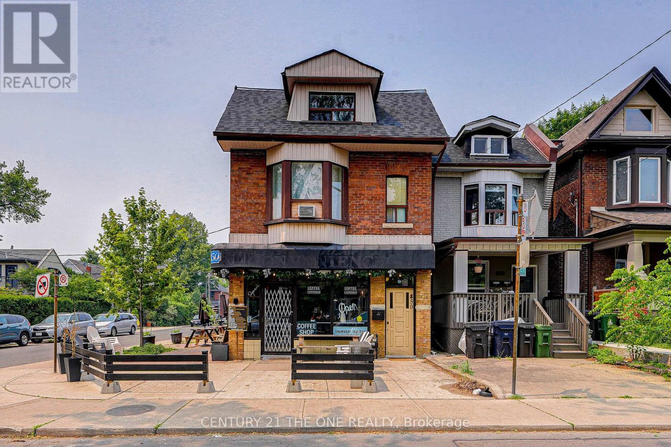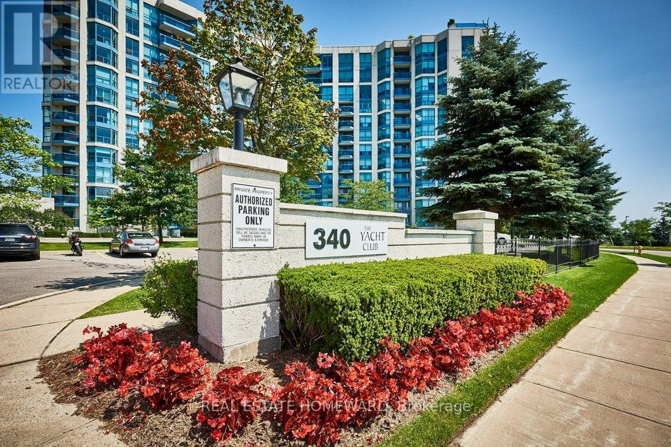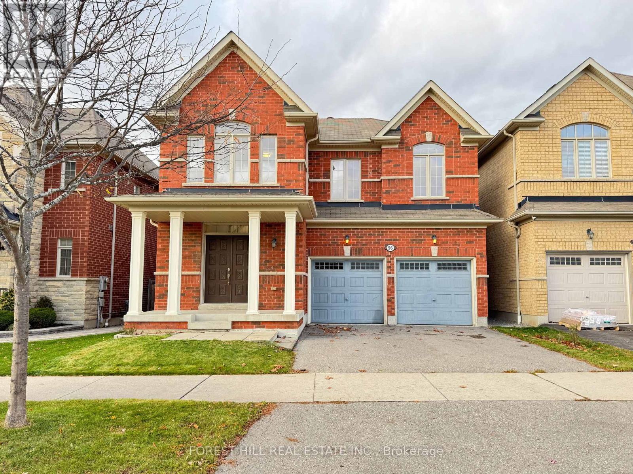1505 - 398 Highway 7 E
Richmond Hill, Ontario
Welcome To This Sunfilled, Spacious, Well Maintained Unit With 930 Sq.Ft. * Enjoy Clearview Of The City When You Are Relaxing At Home * Unit Comes With A Gourmet Kitchen, Quartz Countertop, Built-In Stove Top, Stainless Steel Fridge, Oven, Microwave, Dishwasher, Washer And Dryer. This Also Include One Locker And One Parking. (id:60365)
9 Greenaway Street
New Tecumseth, Ontario
Looking for home with privacy, space and room to breath ! This affordable four bedroom, 3 bathroom, double garage home is on a 70 ft wide lot with coverage by mature trees for a backyard sanctuary to enjoy the covered patio, good sized deck and hot tub. Inside all principal rooms are spacious and well laid out . The family room has a walk out to the backyard covered porch as well as gas fireplace. The basement has two large recreation rooms , a 3 piece washroom and lots of storage areas. Many rooms New flooring on main and upper levels . Plenty of parking and a quiet street in a excellent established neighborhood. Worth viewing ! (id:60365)
903 - 2175 Marine Drive
Oakville, Ontario
Welcome to over 1,500 sq ft of meticulously renovated living space in one of Brontes most prestigious condo communities. This 2-bedroom plus den suite in Ennisclare on the Lake offers a rare blend of elegance, comfort, and lakefront lifestyle. No detail has been overlooked in this thoughtfully upgraded condo unit. Enjoy smooth ceilings throughout, with a coffered ceiling accenting the redesigned kitchen and entertainers dream. Featuring solid maple, soft-close cabinetry, a large island with built-in garbage/recycling drawers, a pot & pan drawer, quartz countertops, and high-end stainless steel appliances (2023), this kitchen is both functional and beautiful. The living areas feature handscraped, wire-brushed engineered hardwood, while the bedrooms and den offer plush, dense luxury carpeting for ultimate comfort. Both bathrooms have been completely renovated with stylish, modern finishes and upgraded fans. The laundry room includes new cabinetry, flooring, and appliances all replaced in 2023. Freshly painted in the summer of 2023, the unit is truly move-in ready, featuring Decora switches throughout and all-new lighting, including ceiling fans in the bedrooms and den. The open-concept layout is bathed in natural light, with a private balcony perfect for unwinding. Ennisclare on the Lake offers resort-style amenities: indoor pool, tennis and squash courts, state-of-the-art fitness centre, party and games rooms, library, and a hobby workshop. All of this, just steps from Bronte Marina, waterfront parks, boutique shops, and top-tier dining.Whether you're downsizing, investing, or simply seeking a peaceful place to call home, this stunning lakeside retreat has it all. Experience the best of Oakville's waterfront and welcome home to Ennisclare on the lake. (id:60365)
309 - 5917 Main Street
Whitchurch-Stouffville, Ontario
Modern 2 Bed, 2 Bath Eco-Friendly Condo in the Heart of Stouffville. Welcome to this beautifully designed open-concept condo offering 2 spacious bedrooms and 2 full bathrooms, complete in your exclusive, bright, ground-level premium parking garage. With 895 sq.ft of thoughtfully designed living space plus a private balcony, this eco-conscious home boasts 9-foot ceilings, luxury vinyl wood plank flooring throughout, a sleek kitchen featuring quartz countertops, upgraded cabinetry, and a stylish backsplash.The primary ensuite has been fully upgraded, showcasing a frameless glass standing shower and designer tiles throughout. Enjoy the convenience of in-unit laundry, central air conditioning, and a layout that perfectly balances function and style.Additional building features include a golf simulator and on-site hair salon located in the retail space below perfect for lifestyle and convenience. (id:60365)
15 - 665 Millway Avenue
Vaughan, Ontario
Great Location Frontage & Exposure on Langstaff Rd. Approx. 2,105 Sq.Ft, .all ground Floor Space Includes 700 Sq.Ft. Office (reception, 2 private offices, drawing counter area, kitchenette & 1x 2 pc bathroom). Bright Clean Warehouse Space Approx. 1,405 Sq.Ft., Painted Walls & Roof Deck, Large D/I Door, Storage Mezzanine, (racking can be negotiated), 2pc Bathroom Wash Sink. Clean Space. (id:60365)
Bsmnt - 17 Crane Crescent
Ajax, Ontario
Welcome to 17 Crane Crescent! This spacious and bright basement apartment offers 2 bedrooms and 1 full bath in a family-friendly neighbourhood. Featuring a functional open-concept layout, the unit includes a modern kitchen with plenty of cabinetry, a comfortable living and dining area, and generously sized bedrooms with ample closet space. Large windows bring in natural light, making the space feel warm and inviting. Private laundry and a separate entrance provide convenience and privacy. Located close to schools, parks, shopping, and transit, this home is perfect for those seeking comfort and accessibility. (id:60365)
110 - 1081 Danforth Road
Toronto, Ontario
Location! Location!! Welcome To Your Dream Rental Brand New Like 3 Bedrooms Three Washrooms Condo Townhouse Located At The Heart Of Scarborough,Toronto. This West Facing Sun Filled, Bright Unit Offers A Luxury Living With A Feel Of Private Property. Oak Staircases, Matching Laminate Flooring Throughout And The Combination Of Darkbrown Wood Kitchen Cabinets With Contrasting White Granite Give A Spark. A Powder Room, Stainless Appliances, Open Concept Kitchen With Walk Out To Balcony Combinely Boast Its Richness. Upper Floor Has Full Privacy From The Main. Master Bedroom Has A Large Closet And Ensuite Bathroom and a Private W/O Balcony, 2nd Bedroom Has A Separate Full Washroom. Nofrills, Shoppers Drug Mart,LCBO, Beer Store, CIBC, BMO, Scotia Banks All In 2-4 Minutes Walking Distance, 8 Minutes Bus RideTo Kennedy Subway and Eglinton GO Station. 11 Different Bus Routes In 2 Minutes Walk. May Not Last For Long. (id:60365)
34 Water Street
Scugog, Ontario
Calling All Entrepreneur Business Owners! Prime Opportunity to Own a High Sales Volume & High Traffic (Next to Tim Hortons) Vape Shop For Sale in the Thriving Town of Port Perry! Multiple Locations across the GTA. This Well Established Business has been in Operation for the past 5Years occupying a strategic 1,100sqfeet of Retail Space + a Big Basement Storage in Mature & Well Known Neighbourhood of Port Perry. This Successful Business Benefits from High Visibility(Prime Street Exposure) & Consistent Foot Traffic with STRONG Weekly, Monthly, & Yearly SALES. With the Same Dedicated Family Owners Since 2019 Who Are Now Planning Retirement.Continue the same Profitable Business or Start Your Own / Rebrand! Surrounded by well Established Supporting Businesses. (id:60365)
Lower Level - 310 Westwood Avenue
Toronto, Ontario
Welcome To Your Freshly Painted, Bright & Very Spacious One Bedroom + Den/Office/Bedroom in the Heart of East York with Ensuite Laundry & Shared Access to the Backyard. Very Convenient Location Just Steps to the Bus, Mins To Donlands Subway Station & The Danforth! Enjoy Plenty Of Restaurants, Cafes, Parks, Grocery Shopping, Convenience Store. Community Center w/Pool Nearby Along with Banks & Centennial College Too! Tenant to Pay 25% of Total Household Utilities. Hurry...This Won't Last! (id:60365)
Basement - 850 Carlaw Avenue
Toronto, Ontario
Brilliant Gem in the Heart of Playter Estates-Danforth! Beautifully renovated 2-bedroom suite with a full bath and private entrance in a detached 3-storey building featuring a charming coffee shop on the main floor. Located in one of Toronto Life's Top 3 Best Neighbourhoods, this unit offers unmatched access to Pape Subway, top-rated schools (Jackman Avenue Jr. PS, Earl Grey Sr. PS, Riverdale CI), parks, TTC, DVP, and the vibrant shops and restaurants of Greektown. (id:60365)
716 - 340 Watson Street W
Whitby, Ontario
Welcome to this exceptional south-west facing two bedroom, 2 bathroom luxury condo in the desirable Whitby Shores Community just steps from beautiful Lake Ontario. Absolutely spotless and move in ready, this condo features hardwood floors, granite counters, automated window coverings & newly renovated accessible primary ensuite. Come see this unique blend of comfort, privacy, and convenience (ensuite laundry) and enjoy lakeside/costal charm perfect for those seeking a relaxed lifestyle. The building is known for its impeccable upkeep, exceptional amenities, and welcoming atmosphere ideal for those seeking a low-maintenance lifestyle with a touch of luxury. Residents enjoy a full-service concierge, rooftop terrace with BBQs and lounge space, a heated indoor pool, sauna, fitness centre, visitor parking, and more. Maintenance fees include all utilities heat, hydro, water, internet, and even cable TV making budgeting easy and stress-free. Plus, this unit includes one conveniently located parking space (level G-67) and a HUGE locker (247A). Located just steps to the Whitby GO Station, scenic lakefront trails, the marina, Abilities Centre, parks, and shopping, this location offers both tranquility and accessibility. With flexible closing available, all that's left to do is pack and settle into worry-free lakeside living! (id:60365)
56 Stannardville Drive
Ajax, Ontario
**Newly Renovated** Absolutely Beautiful 'Jasmine' Model By Coughlan Homes. Highly Desired Detached 2 Storey Offering 4+1 Bedroom, 4 Bathroom Home In Prime Northwest Ajax Neighbourhood. Each Bedroom With It's Own Ensuite/Semi-Ensuite. Boosting Over 2700 Sq Ft Of Living Space Plus A Partially Finished Basement. Fully Upgraded And Newly Renovated, Brand New Flooring On Second Floor (2025), Freshly Painted Interior (2025), Partial New Windows And Doors (2025). Enjoy 9Ft Ceilings On The Main Floor. Upgraded Kitchen With Granite Counters, Stainless Steel Appliances And Backsplash. Laundry Room Is Conveniently Located On The Main Floor With Easy Direct Access To Garage. Spacious Primary Ensuite Includes A 5Pc Ensuite And A Large Walk-In Closet. 3 Additional Bedrooms Feature Their Own 4Pc Ensuite & Semi-Ensuite. Upgraded Large Windows, House Is Full Of Natural Light. Fully Fenced Backyard. This Stunning Home Is Move-In Ready And Perfect For Families -- A Must See! (id:60365)

