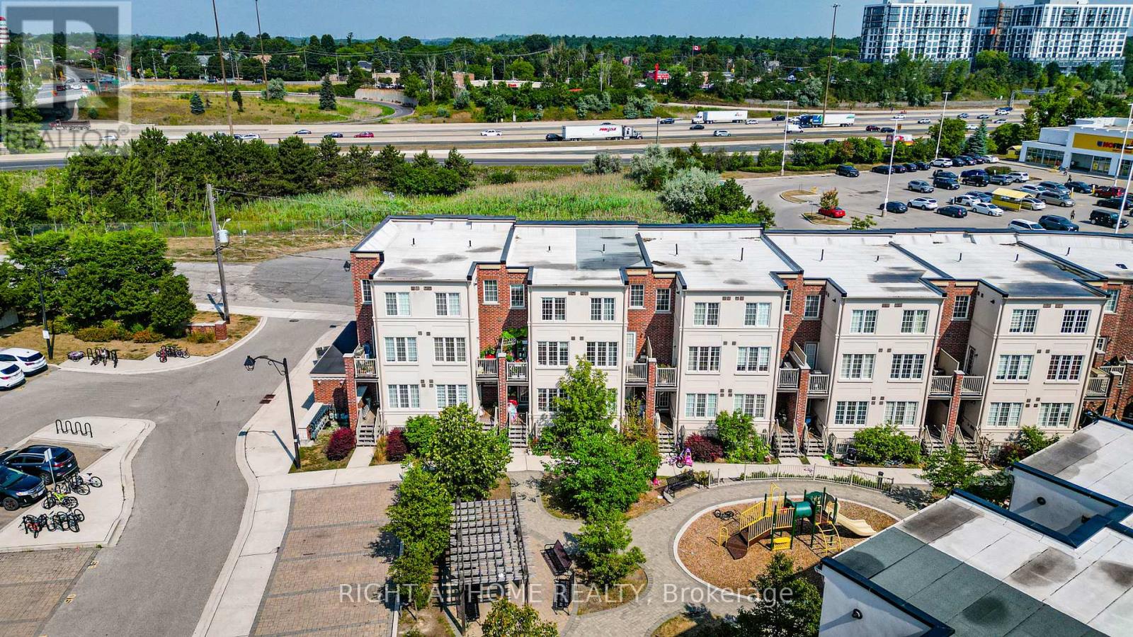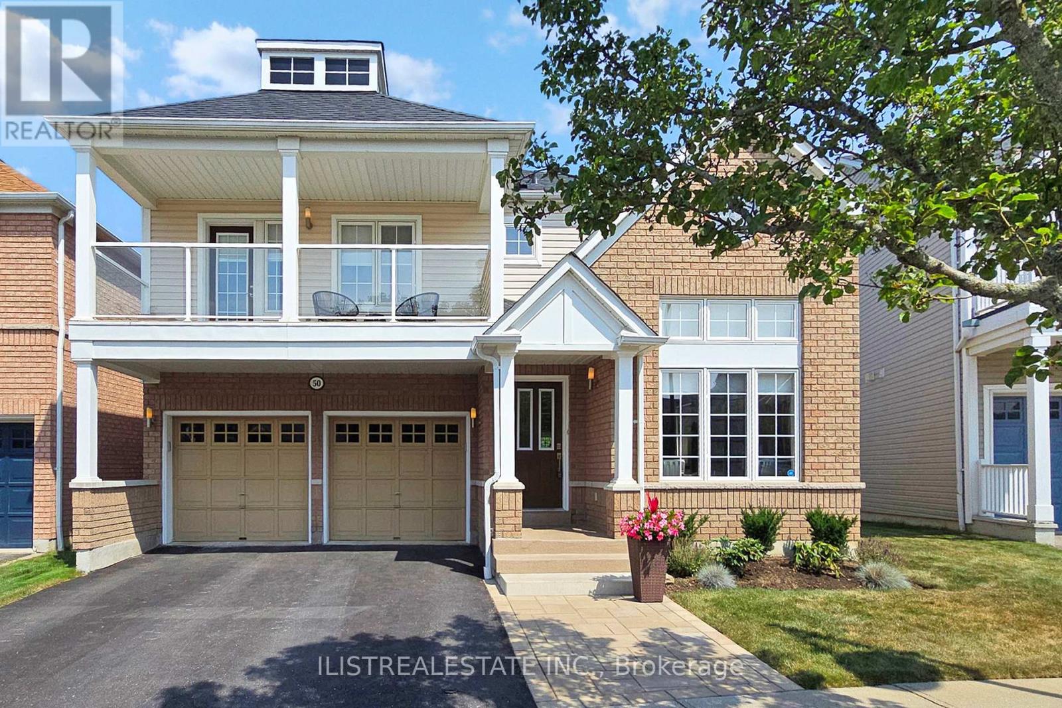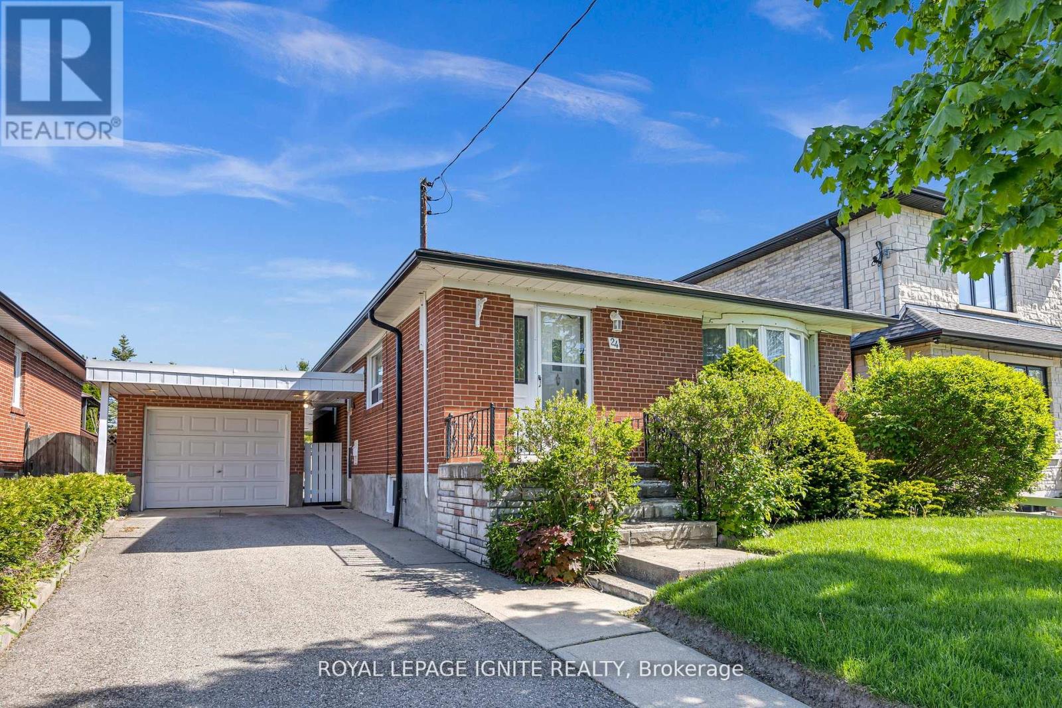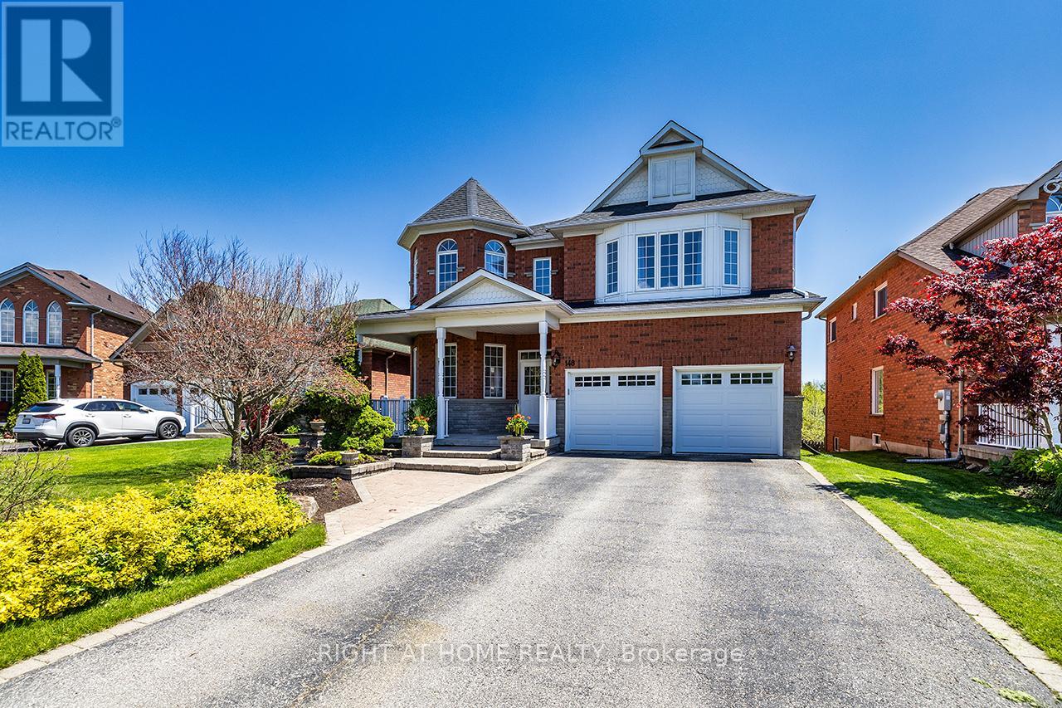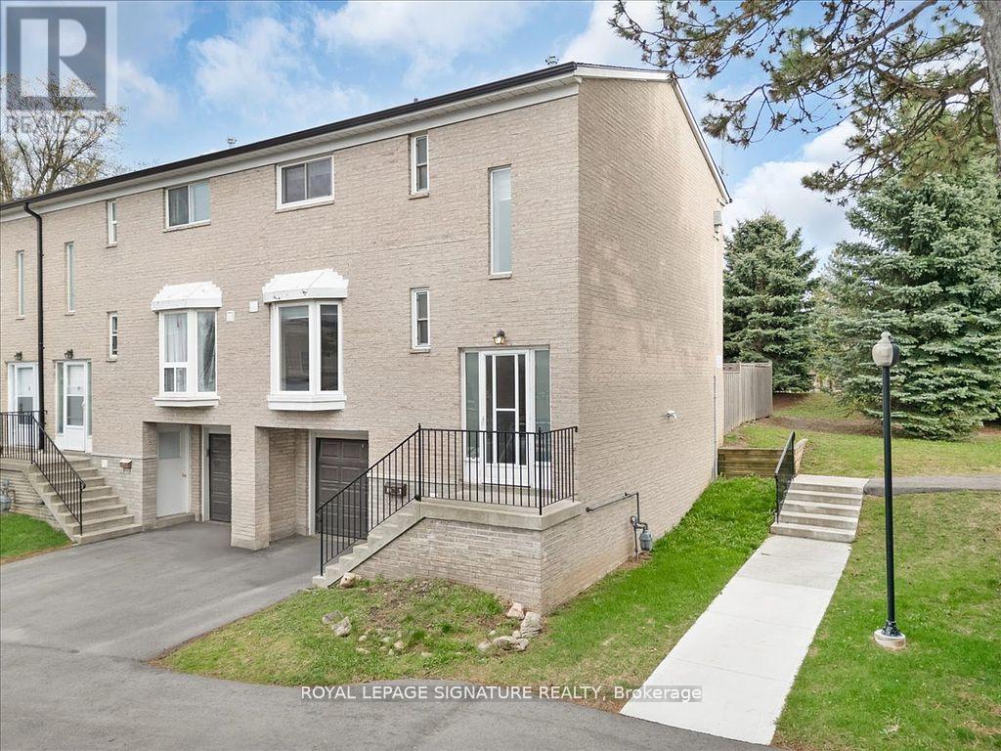6 - 33 Island Road
Toronto, Ontario
Welcome to this stunning modern 3+1 Bedroom, 3-Bathroom townhouse located in the highly desirable peaceful, family-friendly Neighbourhood at Kingston Rd & Port Union area, a perfect blend of comfort, style, and convenience! Whether youre a first-time buyer looking for your dream home or an investor seeking a solid opportunity, this property will exceed your expectations. Step inside to a bright and spacious open-concept layout, designed for modern living. The generous living and dining areas feature elegant laminate floors, creating a warm and inviting space for both everyday living and entertaining. The large, upgraded kitchen is a chefs delight, complete with extended cabinetry, quartz countertops, a stylish breakfast bar, and stainless steel appliances. The separate breakfast/home office area is an added bonus, perfect for remote work, a cozy reading nook, or even a 4th bedroom, with a walkout to a private balcony, ideal for your morning coffee or evening relaxation or a lucrative flowers/vegetables garden. Upstairs, the primary bedroom offers a peaceful retreat with a 4-piece ensuite and ample closet space. Two additional bedrooms provide plenty of room for family, guests, or personal hobbies. Close to Schools, parks, and playgrounds - perfect for families; No Frills, shops, restaurants and daily essentials just minutes away; Well connected with Public Transport (TTC), Rouge Hill GO Station for quick and easy commuting. Only 25 minutes to go to Downtown Toronto; Lake Ontario and scenic waterfront trails for weekend strolls; U of T and Centennial Scarborough campuses for learning; Quick access to Highway 401 for effortless travel. Why You'll Love It? Modern finishes & open concept design. Flexible floor plan to suit your lifestyle. Excellent transit & highway access. Prime location in a sought-after Scarborough neighbourhood. Don't miss this rare opportunity! Whether youre ready to move in or invest, this home is the perfect choice. (id:60365)
Main Fl - 2143 Gerrard Street E
Toronto, Ontario
Fabulous Upper Beach Large One Bedroom Main Floor Apartment for rent! In great location! close to main station, danforth shops, queen st e shops, the beach, good schools and parks and much more! Renovated kitchen and bath, nice laminate flooring, spacious living room and bedroom with his/hers closets. Rear balcony and use of yard included. (id:60365)
50 Moynahan Crescent
Ajax, Ontario
Welcome to your new home in Ajaxs sought-after Lakeside community! This beautiful Tribute-built residence offers over 3,000 sq. ft. of living space including the finished basement and sits on a premium-sized lot backing onto a serene ravine. The main floor boasts formal living and dining rooms with hardwood floors, a spacious family-size eat-in kitchen with breakfast bar and stainless steel appliances, and an open-concept family room with a cozy gas fireplace and walkout to a large balcony overlooking the ravine. A main floor powder room, laundry room, and direct access to the double car garage add to the convenience. Upstairs, you'll find generous bedrooms, including a primary suite with a walk-in closet and private ensuite, plus a large front bedroom with its own balcony perfect for morning coffee. The finished basement features a large rec room (currently used as a gym) with an above-grade walkout to the backyard, an additional sitting/bedroom, plenty of storage, and a roughed-in bathroom that's drywalled with finishing materials included. Located on a quiet street close to parks, schools, the waterfront, and all amenities, this home offers the perfect combination of comfort, functionality, and a beautiful natural setting. (id:60365)
1207 - 1470 Midland Avenue
Toronto, Ontario
Welcome to 1470 Midland Ave, Unit 1207 a bright and spacious 2-bedroom, 2-bathroom condo located in a highly sought-after neighbourhood at Midland and Lawrence. This well-designed unit features a functional floor plan with large windows that flood the space with natural light, and the convenience of an ensuite laundry. Recent upgrades include a renovated kitchen, newer flooring, fresh paint throughout, and new mirror closet for bedrooms, new doors - 2 new vanity for both washrooms, just move in and enjoy! The building offers a wide range of exceptional amenities, including a 24-hour concierge, indoor swimming pool, sauna, gym, billiard and ping-pong rooms, and more. Situated in a prime location with quick access to the subway, TTC, and Hwy 401. You're just steps from shopping, schools, parks, libraries, plazas, banks, grocery stores, walk-in clinics, and Scarborough General Hospital. Plus, enjoy 24-hour TTC service to U of T Scarborough and Centennial College, and you're only minutes from Scarborough Town Centre. All utilities are included in the maintenance fee -comfort and convenience at its best! (id:60365)
24 Beran Drive
Toronto, Ontario
Beautifully maintained 3+1 bedroom, 2-bathroom bungalow located in the desirable Woburn community near Cedarbrae. This charming home features an inground pool and a spacious deck perfect for summer entertaining, and backs onto a lush greenspace with no backyard neighbours for added privacy. The bright and functional layout includes a separate entrance to the finished basement, which offers a living room, an extra bedroom and bathroom, additional space that could easily be converted into a rental unit for extra income. Conveniently located near Cornell Public School, Cedarbrae Mall, TTC transit, parks, and with easy access to Hwy 401, this home is the perfect blend of comfort, opportunity, and location. (id:60365)
124 Greensboro Drive
Scugog, Ontario
A rare Blackstock property priced to sell. Fully renovated & upgraded with 3 bedroom, 3 baths & room for an additional 4th bedroom. Enjoy it for yourself or rent part of it with a lower level separate access 1 bedroom complete with kitchen, bath and living area. This 2 Kitchen property is perfect for the growing family or someone ready to retire and live in the quietest neighbourhood with good people all around. There are many ways to enjoy this .45 acre property- just shy of 1/2 acre backing onto a beautiful farmers field and open pasture. No neighbours in the back and from side to side the space is perfect between great neighbours. Outdoor living complete with fire- pit, hot tub & a covered screened-in deck all backing onto a beautiful open field. A heated garage complete with a newly paved driveway that fit 6 trucks or 9 cars. A gated driveway that stores a RV or a boat or a private secure area for convenience. A wood storing-shed & compost bins custom made to add a rural flare. All new kitchen 2025, roof 2019, driveway 2024, fire-pit 2024, shed & compost 2024, heated garage & private office & storage 2024. Home is water-proofed. All new paint, new sliding door & basement enlarged window 2024. There is not much else to do in this property making it a turn-key investment! A must see! * Septic tank inspection upon request with resent upgrades to new buyers peace of mind. The hot tub is in perfect working order that faces the sunsets and open pasture. Great school district with famers and fresh products from local distributors close by. Community centre with skating, curling and other fun things to do just a walk away not to mention the annual Blackstock fair and the Demolition Derby races. A great community & place to call home. Garage has automatic door opener included. (id:60365)
148 Brookhouse Drive
Clarington, Ontario
Welcome to this beautifully maintained executive home nestled on a private scenic ravine lot in a quiet village with no sidewalk. Designed for comfort and luxury, this unique residence features two primary suites, including one thoughtfully converted from two bedrooms, making it ideal for multi-generational families, executive living, or an in-law /nanny suite. You'll find a grand double-door entrance, a striking winding staircase, a two-storey great room with fireplace and a spacious kitchen with generous storage. The kitchen was renovated this year with elegant porcelain tile flooring and quartz countertops. Step outside to a private, stunning three-tier composite deck overlooking the ravine, perfect for entertaining or unwinding in nature. The walk-out basement offers incredible potential, already roughed in and ready for your finishing touch. A new patio has also been added outside the double door walk-out. Recent upgrades completed in 2025 include porcelain tile in the foyer, engineered hardwood on the main floor, plus freshly painted bathrooms, and updated lighting throughout the home. Additional upgrades include a new A/C (2025), two steel garage doors (2016), a new furnace, water heater, and thermostat (2022), and two replaced windows (2024). Whether spending summers on the deck or winters in the sun-filled great room, you'll enjoy stunning views. Located minutes from Highways 401, 407, and 35/115, with easy commuter access. (id:60365)
769 Olive Avenue
Oshawa, Ontario
Nestled in a prime location near Highway 401, this charming 4+1-Bedroom brick bungalow offers both convenience and comfort. Featuring a fully finished basement and private parking for up to 4 cars, this home is designed for practicality and ease. Situated at the intersection of Harmony and Olive, it boasts proximity to top-rated schools, a medical clinic, restaurants, parks, public transit, and a recreation complex. Enjoy the perfect balance of urban accessibility and neighborhood charm, with seamless access to Highway 401 for added convenience. A delightful home ready to meet your lifestyle needs! (id:60365)
6505 - 100 Harbour Street
Toronto, Ontario
Welcome to Harbour Plaza Residences in the heart of Torontos South Core! This spacious 1+Den suite offers 667 sq ft of thoughtfully designed living space with floor-to-ceiling windows. The den is enclosed and has a swing door, which makes it easy to use as a second bedroom or home office. The open-concept layout features a modern kitchen with built-in appliances, sleek cabinetry, and plenty of counter space. Locker included for additional storage. Residents of Harbour Plaza enjoy direct access to the PATH network, connecting you to Union Station, Scotiabank Arena, the Financial District, and countless shops and restaurants without ever stepping outside. Building amenities include: 24 hour concierge, A fully equipped fitness centre, indoor pool, outdoor terrace with BBQ's, business centre and co-working space, theatre and fireplace lounges, a party room, games room, children's play lounge, and well-appointed guest suites, plus complimentary Pure Fitness membership. Newly completed Love Park and Farm Boy grocery are now connected to the building. Live steps from Torontos waterfront, parks, and world-class entertainment with easy access to TTC and the Gardiner Expressway (id:60365)
11 - 2 Liszt Gate
Toronto, Ontario
Welcome to this beautifully renovated and spacious end unit townhouse located in one of North York's most sought-after neighborhoods. This bright and charming home offers 3 spacious bedrooms, 2 modern bathrooms, and a fully finished walk-out basement perfect for additional living space or a private office. Recently updated and freshly painted, this home features vinyl flooring throughout and a functional layout ideal for family living. The main floor boasts a large living and dining area with direct access to a fully fenced backyard, offering privacy and convenience with a gate leading directly to the main road and steps to the TTC bus stop. The beautifully updated kitchen features elegant quartz countertops, stainless steel appliances, and ample cabinet space making meal prep both stylish and efficient. Located just steps away from some of Toronto's top-ranked schools, including A.Y. Jackson Secondary School, Zion Heights Middle School, and Crest haven Public School, this home is perfect for families prioritizing education. Enjoy easy access to a variety of amenities including parks, walking trails, Seneca College, Fairview Mall, local shops, and restaurants. Commuting is a breeze with close proximity to major highways (DVP/404), public transit, GO Train stations, and subway lines. As an end unit, this home offers added privacy, natural light, and a larger outdoor space compared to interior units. Don't miss this incredible opportunity to own a move-in ready townhouse in a family-friendly, high-demand neighborhood. this home checks all the boxes. (id:60365)
3002 - 25 Telegram Mews
Toronto, Ontario
Most Sought After, Rarely Available 2 Bedroom Corner Layout! This bright and spacious 2 bed + den, 2 bath corner unit offers 933 sq. ft. of living space + a 39 sq. ft balcony. Several recent updates including new flooring, kitchen island, upgraded laundry and appliances. Two Spacious bedrooms with ample closet space and two full bathrooms with modern fixtures and finishes. Floor-to-ceiling windows show breathtaking views of the CN Tower, city skyline and Lake Ontario. Parking spot close to elevator and locker on the same floor as parking level. Unbeatable Location With Underground Access To Sobeys. Steps From The Well. Ttc At Your Doorstep. Walking Distance To The Waterfront, Entertainment District, Financial District, King West Restaurants And Chinatown. But If You Really Must Drive, Enjoy Easy Access To The Highway. Schools, Toronto Public Library, and a recreation center are all less than a five-minute walk away. Enjoy top-tier amenities including a 24-hour concierge, fitness center, indoor pool, sauna, BBQ area, theatre room, party room, billiards room, guest suites, and a parkette. This is a true move-in-ready home in one of Toronto's most desirable neighborhoods. (id:60365)
715 - 942 Yonge Street
Toronto, Ontario
Approx. 690 Sf (As Per Builder's Plan) Spacious 1 Bedroom + Den W/ South View At The Memphis In South Rosedale. All Utilities Included. Minute Walk To The Heart Of Yorkville & Rosedale And Subway Stations, Parks & Trails. 24 Hrs Concierge, Fitness Room, Huge Common Patio & Billiards, Party Room, Visitor Parking & More. No Access Card Provided By Lessor, At Cost To Lessee. Single Family Residence & No Pets, No Smoking To Comply With Building Declaration & Rules (id:60365)

