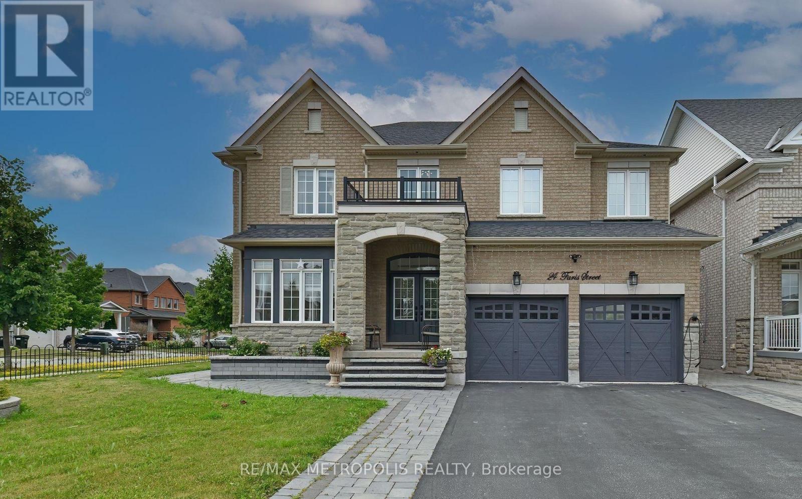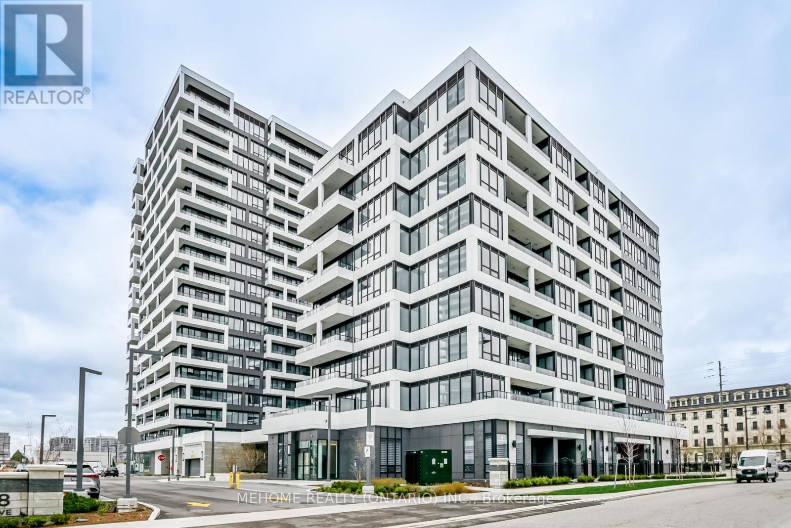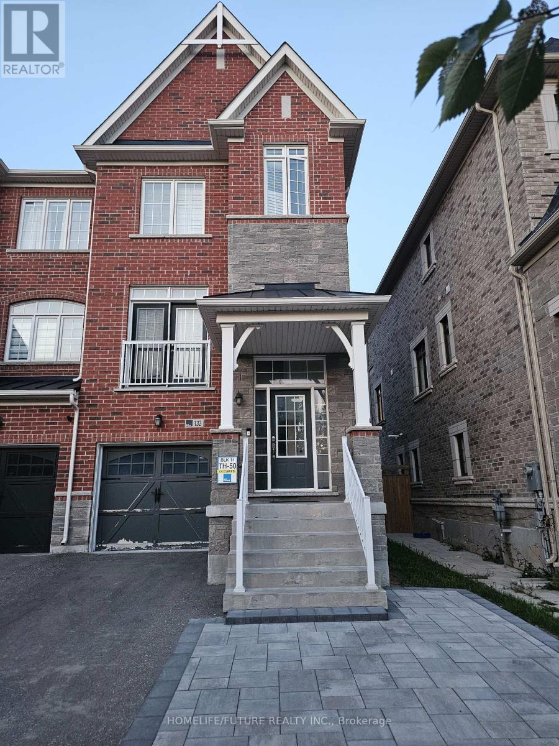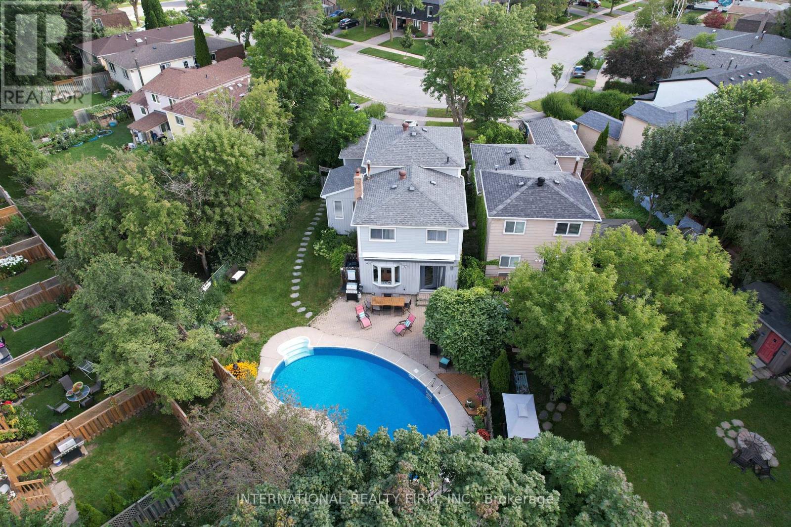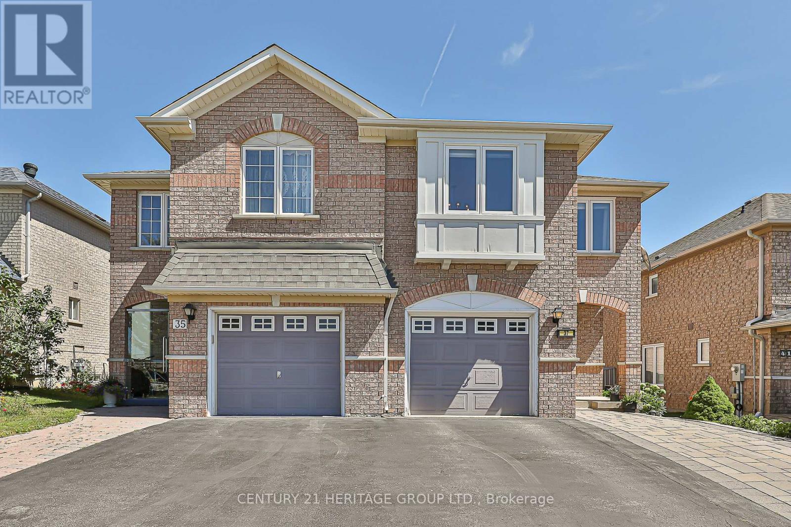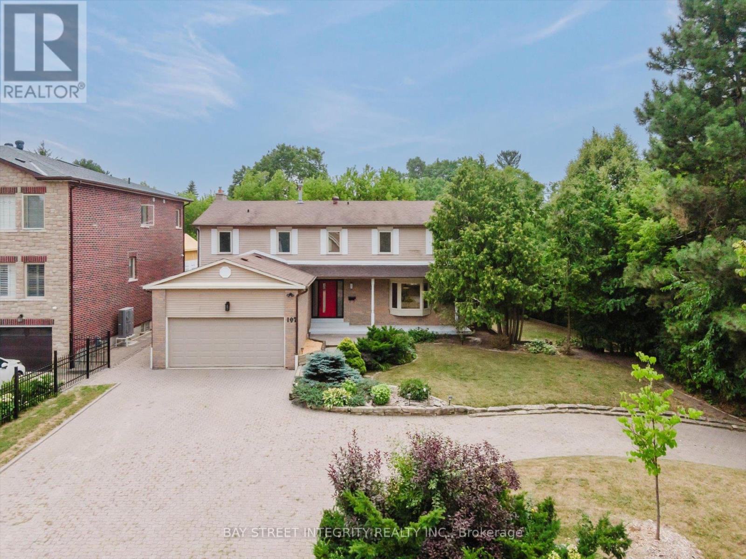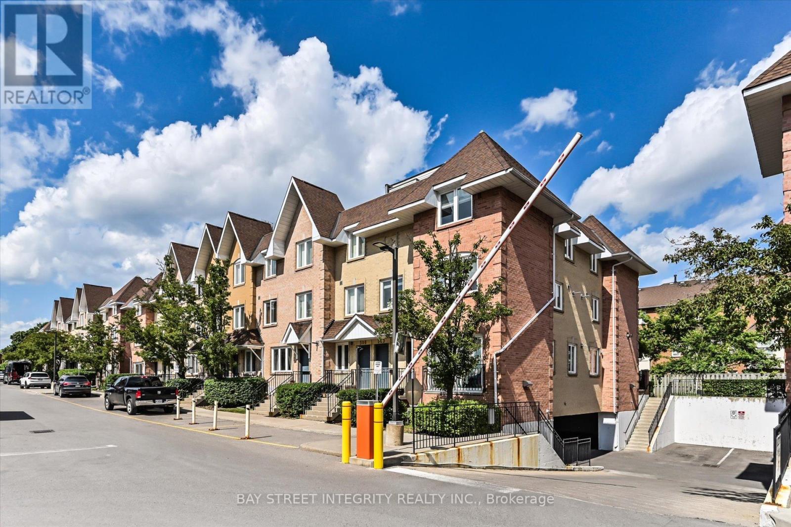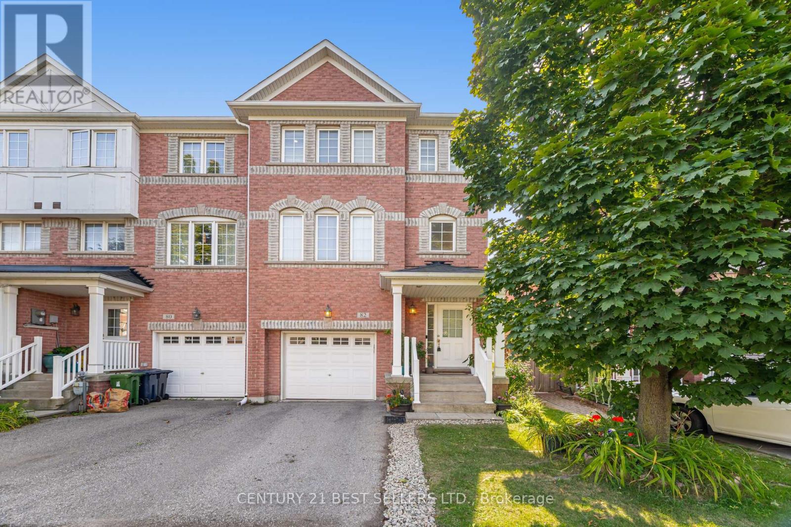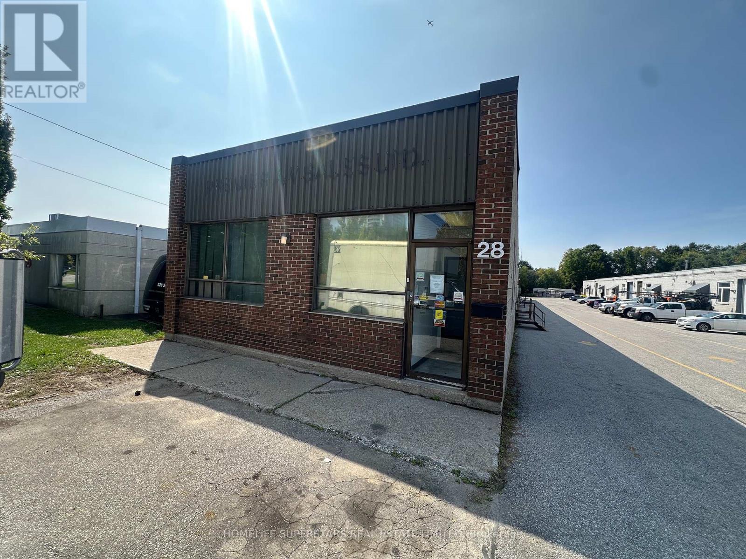Upper - 24 Faris Street
Bradford West Gwillimbury, Ontario
Spacious 4-Bedroom Family Home for Lease on Faris Street! Welcome to this beautifully maintained 4 bedroom, 4 bathroom home situated on a prime 55 x 100 ft corner lot in one of Bradford's most sought-after neighborhoods. Offering over 3,600 sq ft of finished living space, this property is perfect for families looking for comfort, convenience, and room to grow. The main floor impresses with a dramatic great room featuring 20-foot ceilings and a double-sided fireplace, creating the perfect setting for entertaining. A separate living room provides even more space to relax. The bright kitchen includes ample counter space, a sunny breakfast area with wall-to-wall windows, and built-in seating for casual dining. Upstairs, the primary suite is a true retreat, complete with a feature wall, a two-sided fireplace, and a luxurious five-piece ensuite. Three additional spacious bedrooms and two more full bathrooms ensure everyone has their own space. Additional highlights: EV charging station already installed. Beautifully landscaped backyard ideal for family time or entertaining. Premium corner lot in a highly desirable community. This is a rare opportunity to lease a large, stylish home with modern conveniences in one of Bradford's best neighborhoods. Tenants to pay 66% of utilities. (id:60365)
106 - 38 Water Walk Drive
Markham, Ontario
Welcome to Riverview by Times Group, a luxurious new addition to Markham's skyline, offering modern living in a prime Highway 7 location. This spacious two-bedroom two-bathroom condo features 809 sq. ft. of living space plus a 95 sq. ft. patio with 10 feet ceiling. The high-end kitchen boasts upgraded finishes, built-in appliances, and a central island, perfect for both cooking and entertaining. Enjoy unparalleled convenience with public transit at your doorstep, Highway 407 just minutes away, and top destinations like Whole Foods, LCBO, VIP Cineplex, GoodLife Fitness, and Main Street Unionville all nearby. Don't miss the chance to live in one of Markham's most sought-after condos (id:60365)
132 Sunset Terrace
Vaughan, Ontario
This Stunning And Modern End-Unit Freehold Townhouse Located Is In The Heart 0f Vaughan. It Offers 4 Bedrooms And 3 Bathrooms. open-Concept Main rloor. Hardwood Floor Throughout. Modern Kitchen With Stainless Steel Appliance, Granite Counter Top, And Backsplash. Walk-0ut TOBalcony. Large Windows. Prime Location Near High Ranking Schools, Community Centres, Hospital, Park, Vaughan Mills Mall, Wonderland, Major Highways Including Hwy 400 & 407. Much More! (id:60365)
535 Woodspring Avenue
East Gwillimbury, Ontario
Refined Living in Sought-After Harvest Hills. Welcome to this beautifully updated 4-bedroom, 3-bath detached home offering approx. 2,374 sq. ft. of above-grade living space on a premium 110 ft. deep lot. Designed with a functional layout and bright, open rooms, this home blends style and comfort for family living. Stainless steel appliances (2023), furnace (2023), hot water tank (2023), and roof (2023). Ideally located minutes from top-rated schools, major highways, shopping, and scenic walking trails, this home balances modern luxury with everyday convenience. Walking distance to Costco, Walmart, restaurants, schools, parks, and public transit. A rare opportunity to own a spacious, move-in ready home in one of East Gwillimbury's most desirable communities. (id:60365)
19 Lillooet Crescent S
Richmond Hill, Ontario
Beautifully Upgraded 4-Bedroom Home on a Large Lot in a Prime Location with Backyard Potential for a Legal Garden Suite, Perfect for Passive Income or Adult Children! Welcome to this spacious family home, thoughtfully expanded with two professional additions and designed for both comfort and style. The parents' retreat occupies its own separate floor, featuring a generous primary suite with a luxurious 4-piece ensuite and a large custom walk-in closet. Three elegant electric fireplaces add warmth and charm throughout the home. Set on a generous lot, this property offers a true backyard paradise featuring a huge kidney-shaped 36 x 18 inground pool with a heater installed in 2020, a retractable awning for shaded lounging, and professionally maintained landscaping. A dedicated grass and herb garden with a garden shed makes the outdoor space both beautiful and functional. Perfect for entertaining or a peaceful retreat. The finished basement includes a full apartment with a kitchen, a living room, a bedroom, and an option for a separate entrance. This space is ideal for multi-generational living or rental income. Enjoy unbeatable convenience, with walking distance to excellent schools, Hillcrest Mall, parks, the community centre, and more. School options include Ross Doan, Roselawn, and local Catholic public schools. Additional highlights include a stainless steel oven and fridge, as well as a high-efficiency furnace installed in 2020. (id:60365)
37 Peak Point Boulevard
Vaughan, Ontario
Beautifully maintained semi-detached in one of Vaughan's most sought-after neighbourhoods. Features a bright, open layout with a modern upgraded kitchen offering custom cabinetry, quartz counters, gas range, backsplash, oversized stainless sink & premium appliances. Hardwood floors throughout living/dining areas, with an upper-level family room designed by the builder as a 4th bedroom option, now used as a cozy family room with gas fireplace. Spacious primary bedroom with walk-in closet & private ensuite. Convenient direct garage access. Landscaped backyard with interlocking patio. Finished basement with bathroom & versatile living space complete with projector & sound system perfect for movie nights. Recent updates: roof (2018), windows (2019), A/C (2015), hot water tank (2023) & upgraded attic insulation (2023). (id:60365)
197 Garden Avenue
Richmond Hill, Ontario
Welcome To 197 Garden Ave, A Rare Gem On A Quiet Cul-De-Sac In The Prestigious South Richvale, Offering The Perfect Blend Of Tranquility, Privacy, Comfort And Convenience! Premium 132.55 Ft x 137.88 Ft Lot, Double Garage And Driveway Can Park 10 Cars! Featuring Over $300K In Upgrades (Please See Attached Feature Sheet For Full Details). Step Into A Welcoming Foyer That Leads To A Spacious Open-Concept Living And Dining Area With A Walk-Out To The Balcony. The Gourmet Kitchen Boasts Quartz Countertops, Extended Cabinetry For Extra Storage, And Stainless Steel Appliances, While The Adjoining Breakfast Area Offers A Walk-Out To A Large Deck Overlooking Serene Greenery. The Cozy Family Room, Complete With A Fireplace, Is Perfect For Relaxing And Hosting Your Families And Friends! On The 2nd Floor, You Will Find Four Generous Bedrooms. The Primary Suite Includes A Walk-In Closet And A Luxurious 4-Piece Spa-Like Ensuite. Bedrooms 2 & 3 Each Have Walk-Out Access To A Private Balcony. The Separate Basement Entrance Leads To A Fully Finished Suite With Its Own Kitchen, A 3-Piece Bathroom, And 2 Additional Bedrooms. It Is Ideal For Extended Family And Provides Many Potential Opportunities! One Of The Most Unique Features Of This Home Is Its Connection To Nature. Enjoy Breathtaking Ravine Views From Your Private Deck And Spacious Backyard. Its Like Having A Cottage Retreat In The Heart Of The City. Every Year From May To Mid-June, Nature Puts On A Nightly Show As Fireflies Light Up The Yard Each Evening, An Enchanting Experience That Lasts For Over A Month And Makes This Home Truly One-Of-A-Kind! Imagine Stepping Outside Each Evening Into A World Of Glowing Lights And Peaceful Calm, It's A Rare Delight That Makes Every Day Feel Special. Prime Location That Offers Both Urban Convenience And The Charm Of A Natural Sanctuary: Minutes To Langstaff GO Station, Yonge Street, Hwy 7, Hwy 407, Richmond Hill Centre, Schools, Parks, Grocery Stores, Dining, And More! (id:60365)
6 - 245 West Beaver Creek Road
Richmond Hill, Ontario
Main Street Exposure to West Beaver Creek Rd. High quality industrial condo unit. Prestigious complex in Beaver Creek Business Park. Walking distance to public transit, shopping and restaurants on HWY 7. Quick access to HWY 407/404. 40% office. Designated washing rooms for office and warehouse. 18' H & 30'6" W in the warehouse with a loading dock. Hydro 600V 100A. MC-1 Zone. Permitted Usage attached. Landlord to occupy mezzanine (separate entrance) and to maintain the rooftop HVAC unit. Watch the warehouse floor. Special attention to bolts extending out of the floor surface and marked with red tape. All numbers for reference only, without representation or warranty, and to be verified by the tenant or its agents. (id:60365)
6 - 245 West Beaver Creek Road
Richmond Hill, Ontario
Main Street Exposure to West Beaver Creek Rd. High quality industrial condo unit. Prestigious complex in Beaver Creek Business Park. Walking distance to public transit, shopping and restaurants on HWY 7. Quick access to HWY 407/404. 40% office. Designated washing rooms for office and warehouse. 18' H & 30'6" W in the warehouse with a loading dock. Hydro 600V 100A. MC-1 Zone. Permitted Usage attached. Landlord to occupy mezzanine (separate entrance) and to maintain the rooftop HVAC unit. Watch the warehouse floor. Special attention to bolts extending out of the floor surface and marked with red tape. All numbers for reference only, without representation or warranty, and to be verified by the tenant or its agents. (id:60365)
318 - 75 Weldrick Road E
Richmond Hill, Ontario
Beautifully Updated 2-Bedroom, 2-Bathroom End Unit Condo Townhome In The Sought-After Observatory Community Of Richmond Hill. Renovated In 2025 With Ceilings, Fresh Paint, Modernized Kitchen And Bathrooms, And Brand-New Lights. Bright, Open-Concept Main Floor Features A Spacious Living/Dining Area With Gas Fireplace, And A Functional Kitchen With In-Suite Laundry. Upstairs Offers Two Generously Sized Bedrooms, Including A Primary With Walk-In Closet And Semi-Ensuite. Enjoy A Private Rooftop Terrace Perfect For Outdoor Dining Or Relaxation. Family & Pet-Friendly Complex With Private Playground. Walking Distance To Great Schools, Hillcrest Mall, T&T, H-Mart, No Frills, Community Centre, Parks, Library, Restaurants, And Public Transit. Easy Access To Hwy 7 & 407. Move-In Ready! (id:60365)
82 Pilkington Drive
Toronto, Ontario
Step Into This Beautifully Maintained Freehold End Unit Townhouse Offering 2,204 sq. ft. Of Spacious, Sun-filled Living Perfect For Growing Families! Proudly Owned By Only The Second Owners, This Home Shows Like New, Combining Style, Comfort, And Quality Upgrades Throughout. Featuring A Gourmet Kitchen With A Large Center Island W Quartz Counter Top, Stainless Steel Appliances, Tiled Backsplash, And Modern Finishes Ideal For Cooking and Entertaining. The Inviting Family Room Boasts A Cozy Gas Fireplace, Elegant Hardwood Floors, And Pot Lights.Walk Out To Large 20 x 12 Composite Deck Perfect For Entertaining. Enjoy A Bright And Airy Layout W 3 Bedrooms & 3 bathrooms. Convenient Laundry On The Same Floor As The Bedroom Floors. The Master Bedroom Retreat Includes A Walk-in Closet And Private Ensuite. Close To Schools, TTC, Warden Subway, Parks, Shops And More. Dont Miss This Stunning Like New Home Ready For Your Family To Move In! (id:60365)
28 Howden Road
Toronto, Ontario
Freestanding Industrial Building w/ Over 8,500 Sq. Ft. Versatile industrial space currently divided into two units. Unit A: 2,350 sq. ft. warehouse (12 ft. clear height) with 10' x 10' shipping door + 1,150 sq. ft. office. Unit B: 2,275 sq. ft. warehouse (15 ft. clear height) with 8' x 8' shipping door + 1,200 sq. ft. office mezzanine and 300 sq. ft. rear mezzanine. (id:60365)

