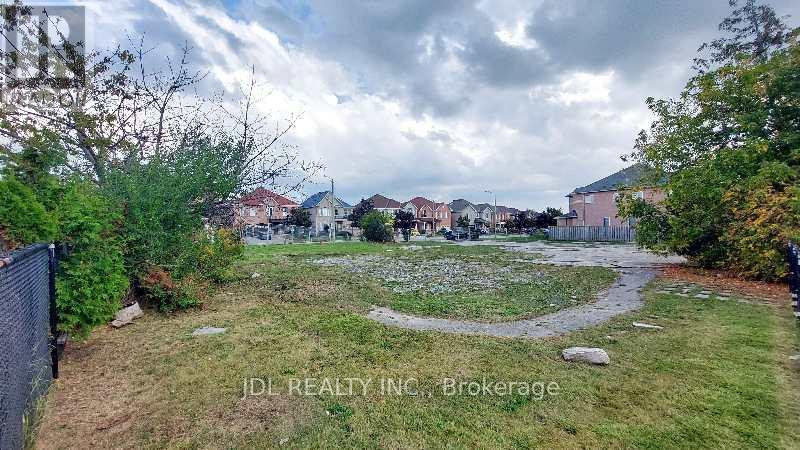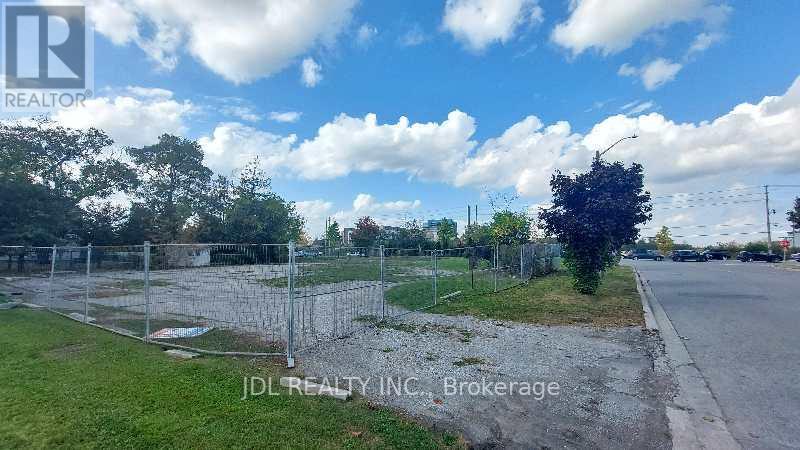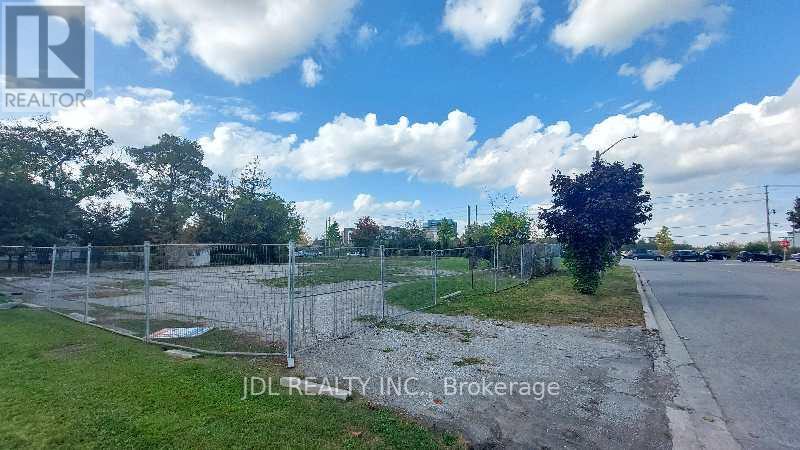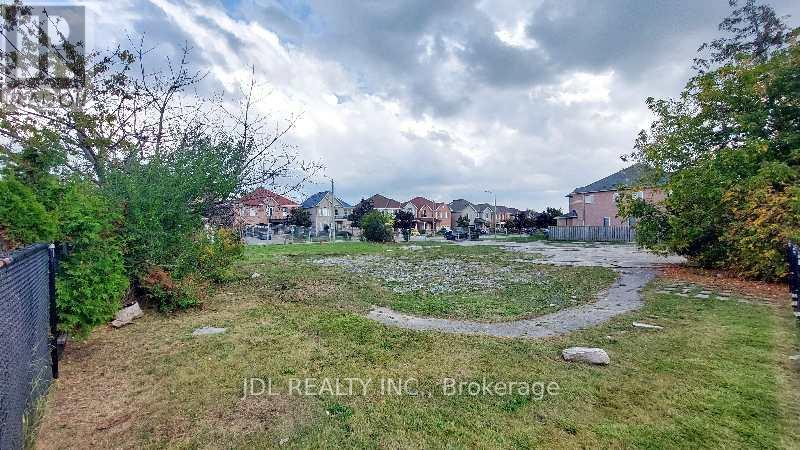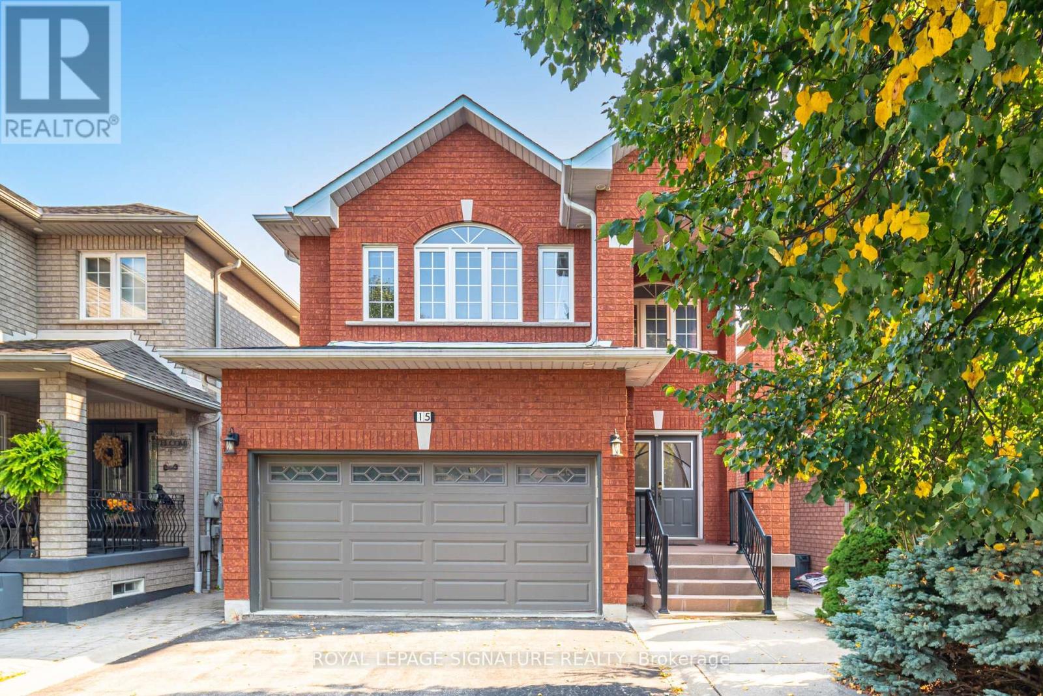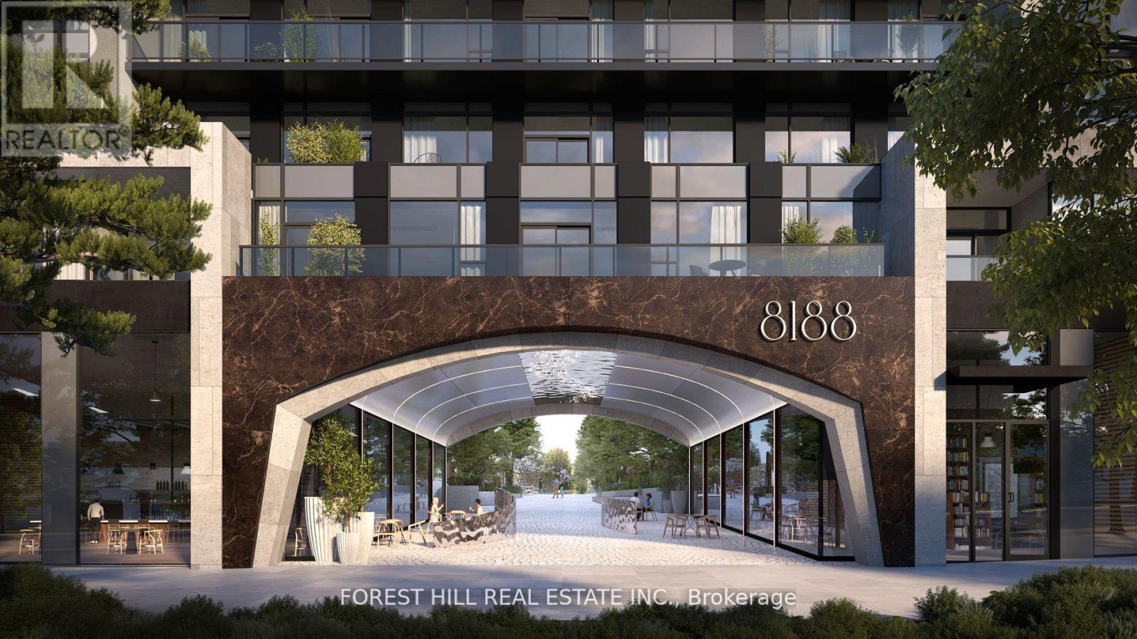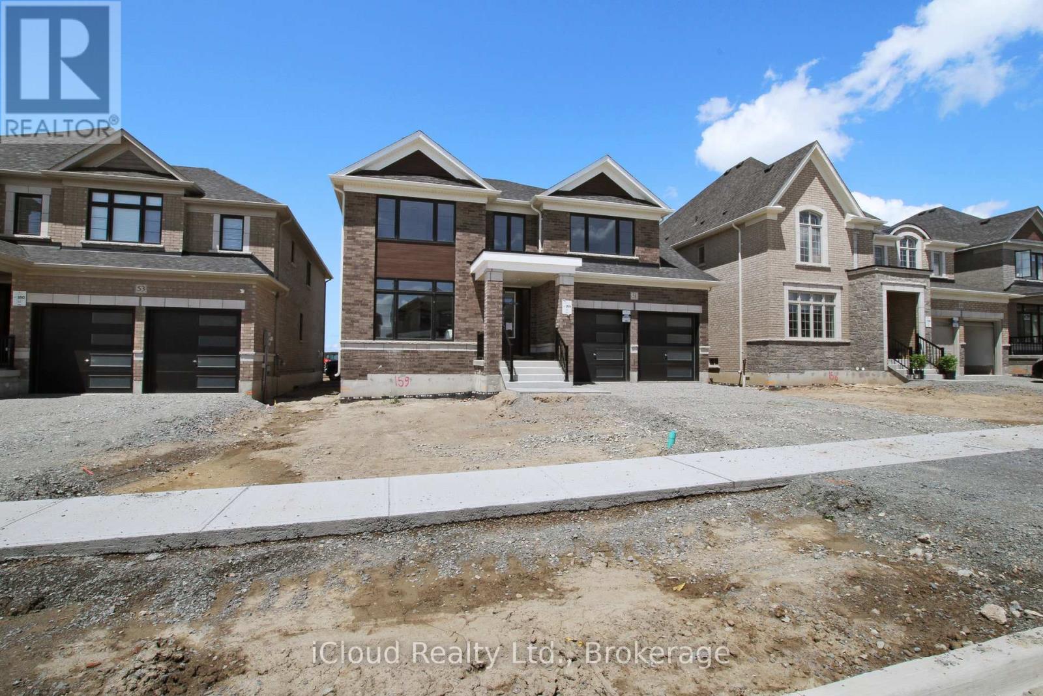Lot B - 0 Melbourne Drive
Richmond Hill, Ontario
Attention Builders and Investors! Vacant Land for sale! Design and Drawing of a 3700 Sqft detached house is available. Can be sold together with Lot A (1061 Elgin Mills Rd E) and Lot C (0 Melbourne Dr, Lot C). **EXTRAS** Full Legal Description: PART LOT 25, CONCESSION 2 MARKHAM, PART 3, PLAN 65R37040 TOWN OF RICHMOND HILL (id:60365)
1202 - 350 Red Maple Road
Richmond Hill, Ontario
Welcome to The Vineyards, nestled in the sought-after Yonge and 16th area of Richmond Hill. This beautiful condo features a sleek modern kitchen with quartz countertops and a bright, open-concept living and dining area with hardwood floors, perfect for entertaining or relaxing in style.The luxurious primary suite includes a cozy window nook and an extra-wide closet, offering comfort and space. Need a little flexibility? The versatile den is ideal for a home office, nursery, or guest bedroom.Start your mornings with coffee on your private glass balcony overlooking the stunning David Dunlap Observatory Park. Then make your way to the resort-style amenities! Take a dip in the indoor pool, hit one of the two fully equipped gyms, enjoy a game of pickleball, or test your skills at mini-putt. Browse through one of the many shops conveniently located a short walk away. But if adventure is what you seek, hop on the GO Train just down the street! With endless activities and a vibrant community, this isnt just a home, its a lifestyle. See feature sheet in attachments for additional highlights including owned parking space located on first level and near entrance! (id:60365)
1061 Elgin Mills Road E
Richmond Hill, Ontario
Attention Builders and Investors! Vacant Land for sale! Design and Drawing of a 5000 Sqft detached house is available. Can be sold together with Lot B and Lot C(0 Melbourne Dr.). **EXTRAS** Full Legal Description: PART LOT 25, CONCESSION 2 MARKHAM, PART 4, PLAN 65R37040 TOWN OF RICHMOND HILL (id:60365)
1061 Elgin Mills Road E
Richmond Hill, Ontario
Attention Builders and Investors! Vacant Land for sale! Design and Drawing of a 5000 Sqft detached house is available. Can be sold together with Lot B and Lot C(0 Melbourne Dr.).** Full Legal Description: PART LOT 25, CONCESSION 2 MARKHAM, PART 4, PLAN 65R37040 TOWN OF RICHMOND HILL (id:60365)
66 Blazing Star Street
East Gwillimbury, Ontario
Welcome to this beautiful move-in ready home in a thriving, family-focused community, this is the perfect place to call home. The bright, open-concept main floor features hardwood floor, 9 ft smooth ceilings, and elegant pot lights, creating a warm and inviting atmosphere. An eat-in kitchen with stainless steel appliances, upgraded hood fan, quartz countertop flows seamlessly into the cozy living room - an ideal setting for family gatherings. The primary bedroom offers 5-piece ensuite with skylight, while additional bedrooms provide flexible space for kids, guests, or a home office. The finished basement includes an extra bathroom and endless possibilities - imagine playroom, guest suite, yoga room or a home theatre. Located steps from the brand new Queensville Elementary School, this home is in a community built with families in mind. The upcoming Health and Active Living Plaza (opening this Fall) will add a library, aquatics centre, and gym nearby. Local parks with playgrounds, plus Newmarket's shopping and dining options, driving range and golf courses are just minutes away. Commuters will appreciate the Queensville Park & Ride GO Transit stop and East Gwillimbury GO Station for easy Toronto access, with Hwy 404 conveniently connecting you to the entire GTA. (id:60365)
Lot B - 0 Melbourne Drive
Richmond Hill, Ontario
Attention Builders and Investors! Vacant Land for sale! Design and Drawing of a 3700 Sqft detached house is available. Can be sold together with Lot A (1061 Elgin Mills Rd E) and Lot C (0 Melbourne Dr, Lot C). **EXTRAS** Full Legal Description: PART LOT 25, CONCESSION 2 MARKHAM, PART 3, PLAN 65R37040 TOWN OF RICHMOND HILL (id:60365)
449 Alex Doner Drive
Newmarket, Ontario
Located in Newmarkets prestigious Glenway Estates, this beautifully upgraded detached home offers 3,504 sqft of spacious living with 4 bedrooms plus a den, thoughtfully designed for both comfort and function. Over $150K in recent upgrades showcase the pride of ownership, including new windows (2023), HVAC system (2024), hardwood floors (2024), custom stairs with glass railing (2024), renovated bathrooms (2025), and a redesigned laundry room (2025). The oversized kitchen features a new dishwasher, stove, and refrigerator, and seamlessly connects to the bright and welcoming family room, while fresh paint in 2024 makes the home move-in ready. Tenants will enjoy one garage parking space and one ground parking space, full access to the deck, while the basement is reserved for landlord storage and occasional use. (id:60365)
15 Water Garden Lane
Vaughan, Ontario
Lovely 4 Bedroom Detached Home. 2153 Sq.Ft. Plus a Fully Finished Walk-Out Basement. Main floor Grand room Living & Dining with a Gas Fireplace, Pot Lights, Crown Molding. Family size Kitchen with a huge Breakfast Area, Centre Island, Ceramic floors & Backsplash, Granite counters, Stainless Steel Appliances, Gas Stove & walk out to large deck. Upper floor consists of 4 good sized Bedrooms, Primary with it's own 5 piece ensuite Bathroom & a large Walk-in Closet. Open Concept Basement with Gas Fireplace, Kitchen, 2 pc Bath & a walk-out to patio. Carpet Free Home, Inside Garage access, Security sensors on all windows. Wifi Thermostat, Wifi Keyless Door entry & exterior lights. Gas BBQ Connection. Extra Attic Insulation & Garage is insulated & drywalled. (id:60365)
24 - 16 Lytham Green Circle
Newmarket, Ontario
Experience stylish, convenient living in the heart of Newmarket with this 2-bedroom, 2-bathroom condo townhome with 2 side-by-side underground parking spots. Offering 914 sq.ft., this home features a bright open-concept layout, a modern kitchen with stainless steel appliances, sleek counters, and lots of storage. The primary bedroom has large windows and generous closet space, while the second bedroom offers versatility for guests, a home office, or a creative studio. The bathrooms are beautifully finished, including a modern walk-in shower for added comfort and convenience. Step outside to your private terrace perfect for morning coffee or evening relaxation. Residents also enjoy the added benefit of underground visitor parking and bike racks. Close to Upper Canada Mall, the GO Bus Terminal, Southlake Hospital, schools, parks, and trails, this location offers easy access to shopping, dining, and everyday essentials. With major highways nearby, commuting is a breeze. Available immediately. (id:60365)
Th108 - 8188 Yonge Street
Vaughan, Ontario
Welcome to the brand new condos at 8188 Yonge St! Discover modern elegance overlooking nature & the Uplands Golf & Ski Club, built by Constantine Enterprises and Trulife Developments. These meticulously designed units offer open-concept layouts, high-end finishes, and floor-to-ceiling windows that fill your home with natural light. Enjoy chef-inspired kitchens, and private balconies with stunning unobstructed views. Offering exclusive amenities, including a state-of-the-art entertainment & fitness centre, outdoor pool, upper lever party room & terrace, co-working space, indoor childrens play area, and concierge services. Nestled in a prime location on notable Yonge Street, 8188 Yonge offers the perfect blend of sophistication and convenience. Don't miss your chance to own a piece of luxury! **EXTRAS** 2 storey townhome with 11' ceilings on main floor, private patio with bbq gas line and separate 2nd storey terrace. Quartz counters, Stainless steel appliances, Samsung washer & dryer. Building is under construction. Unit is complete! (id:60365)
51 Sparrow Way
Adjala-Tosorontio, Ontario
Be the proud first residents of this stunning new build on a premium 50ft lot, seamlessly blending luxury and tranquility. Nestled against open space with no rear neighbors, this home features four spacious bedrooms and four bathrooms. Enjoy the convenience of second-floor laundry and an open-concept main floor, perfect for modern living. The chef's kitchen, adorned with stone countertops, overlooks a cozy family room complete with a fireplace, making it an ideal spot for both relaxation and entertaining. The large island is perfect for gatherings with friends. An open concept living and dining area greets you on your arrival home. Welcoming open to above foyer with Oak staircase. Separate mudroom access from the garage. Large unspoiled basement is ready for your personal touch. Full Tarion warranty. (id:60365)
131 - 333 Sea Ray Avenue
Innisfil, Ontario
MOVE-IN READY FULLY FURNISHED CONDO AT FRIDAY HARBOUR WITH LUXURY AMENITIES! Welcome to 333 Sea Ray Avenue Unit 131! Discover the ultimate resort lifestyle in this stunning ground-level, fully furnished 1-bedroom, 1-bathroom unit at Friday Harbour! With fine dining, casual eateries, boutique shopping, golf, a marina, and even a private beach club, every amenity is just steps away. Whether you're indulging at the spa, relaxing by the outdoor pool and hot tub, or exploring the biking and walking trails in the nearby Nature Reserve, you'll always find something to enjoy. Enjoy year-round activities from ice skating and seasonal festivals to water sports and more, all within walking distance of your door! Inside, the bright, open-concept layout is stylishly appointed with modern finishes, including a sleek kitchen with stainless steel appliances, subway tile backsplash, and granite countertops. Unwind in your backyard overlooking a serene courtyard. This move-in ready home comes complete with in-suite laundry, a dedicated parking space, and a storage locker. Condo fees include building maintenance, ground maintenance/landscaping, high-speed internet, property management fees and snow removal. Don't miss out on this incredible opportunity to own this beautiful condo at the one-of-a-kind Friday Harbour Resort! (id:60365)

