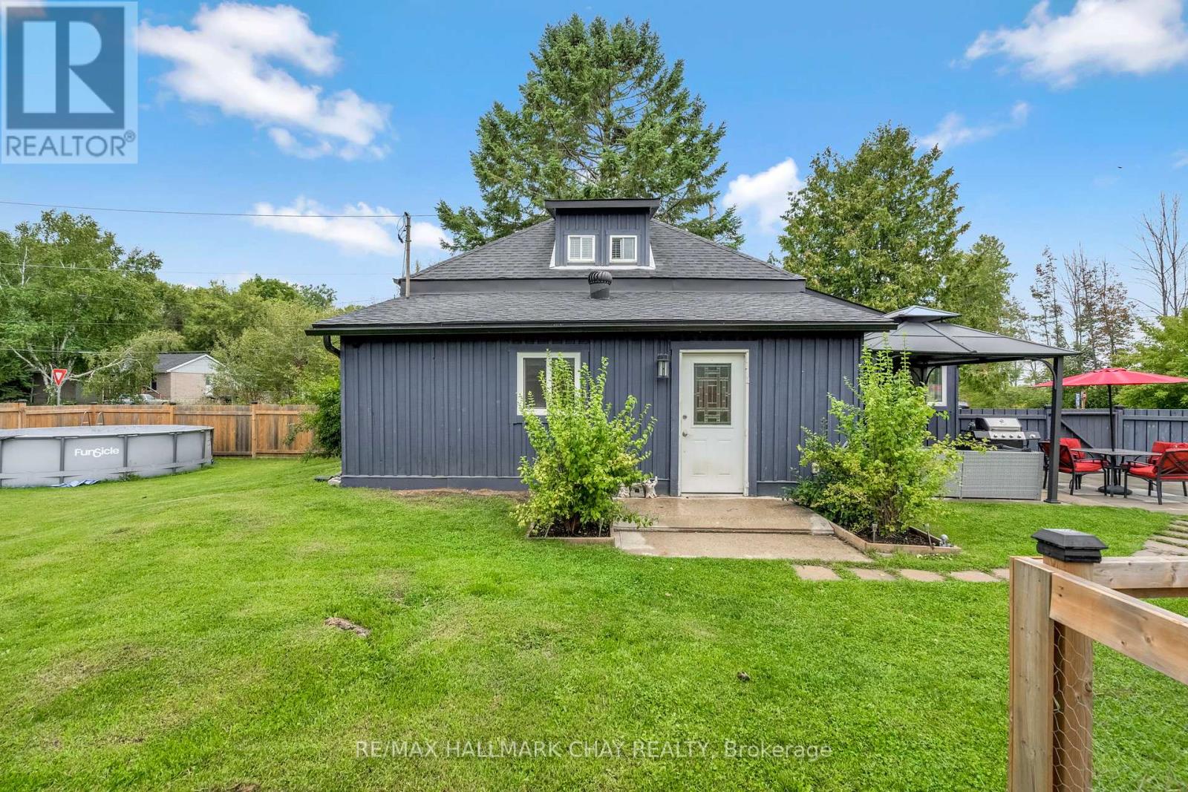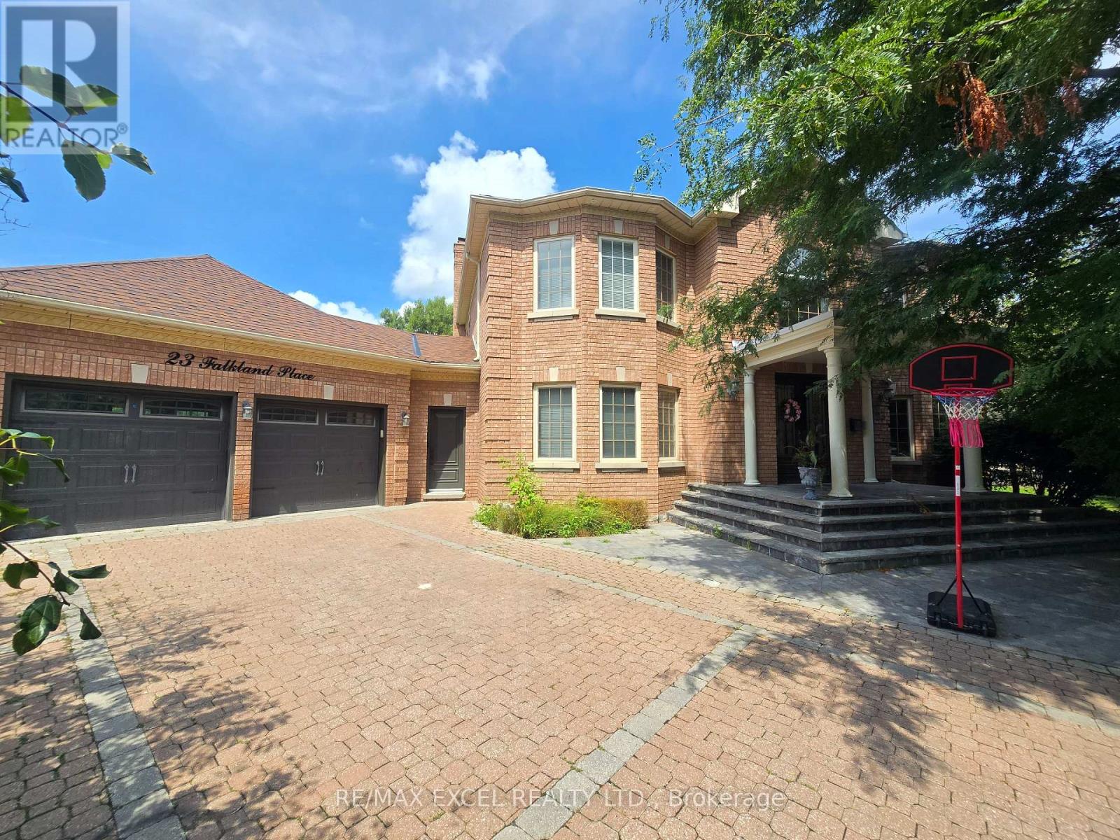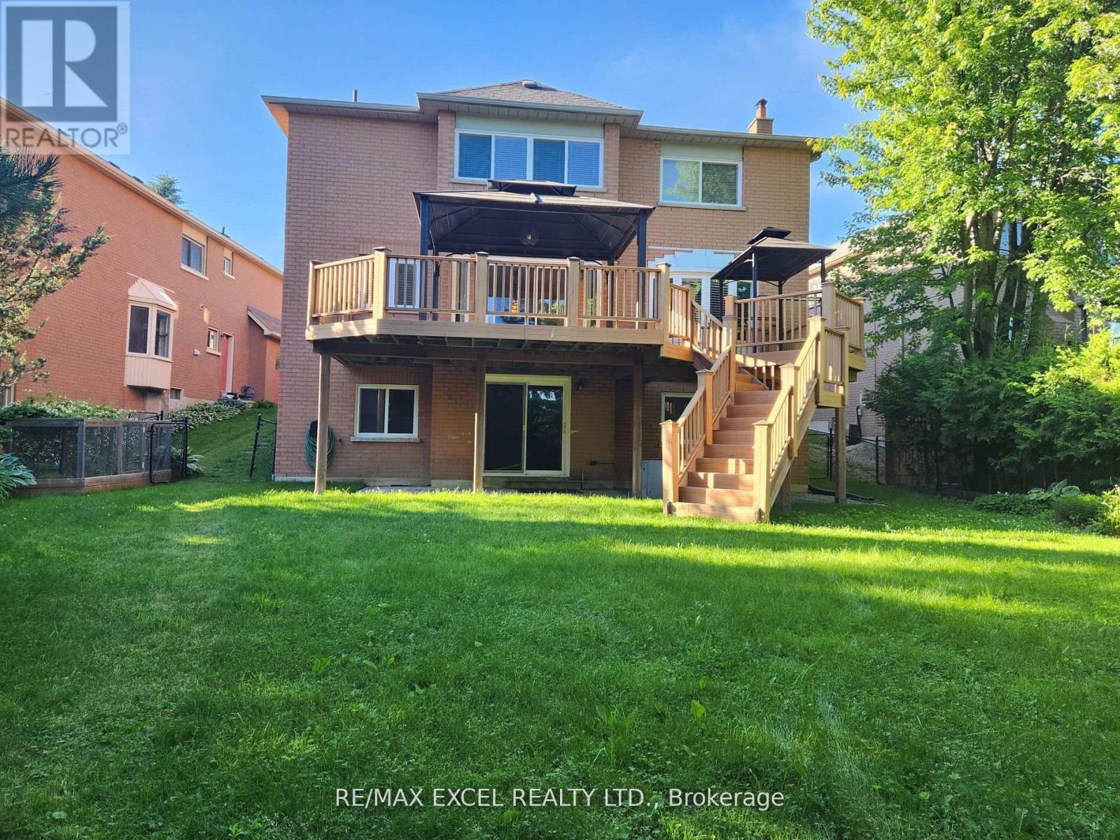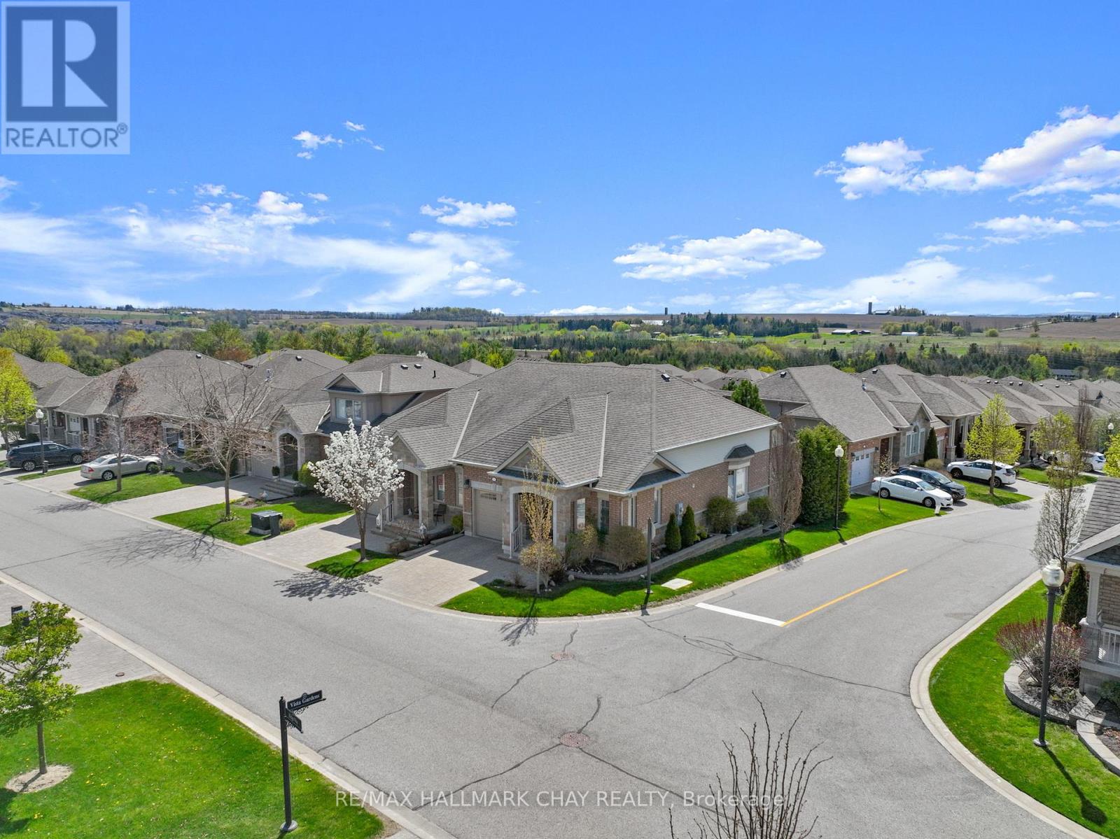479 Margaret Street
Tay, Ontario
Tucked onto a peaceful corner lot, this charming 1.5-storey home offers the perfect blend of comfort, thoughtful updates, and location. With the Tay Shore Trail just steps from your door and Hog Bay a short stroll away, its easy to fall in love with this quiet, family-friendly neighbourhood.Inside, you'll find a warm and inviting layout that makes everyday living feel effortless. The updated kitchen features new appliances (2022-2025), and the main floor offers convenient laundry and a refreshed bathroom. The upper-level rec room provides flexibility and could easily serve as an additional bedroom, office, or hobby space. A cozy gas fireplace (2021) anchors the main living area and provides efficient warmth throughout the home, complemented by stylish new window coverings (2024) in the spacious living and dining rooms.The fully fenced yard (2022) is perfect for pets, kids, or enjoying a private outdoor retreat. Entertain under the gazebo on the patio or relax by the firepittheres plenty of space to unwind or host. The roof was reshingled in 2020, offering peace of mind for years to come.Whether you're a first-time buyer, downsizer, or simply seeking a home with charm and character in a nature-rich setting, 479 Margaret Street delivers. Located close to schools, parks, the Tay Community Rink, and all essential amenities, with easy access to Highway 12 for commuters, this home checks all the boxes. (id:60365)
7405 Highway 9 Highway
King, Ontario
Unique 37.47-acre agricultural property with extensive infrastructure and excellent location. Features 3 connected barns including an insulated 48 x 260 dairy barn with heated office and 2-pc washroom, 50 x 96 x 20 hay barn, and 90 x 36 solar barn. Additional structures include two coveralls (40 x 70 and 60 x 108). Prime Hwy 9 and 11th Concession frontage with easy Hwy 400 access. Just minutes to Schomberg and 30 minutes to Pearson Airport. Zoned agriculture ideal for farming, equestrian, or building your estate home. (id:60365)
208 - 9700 Ninth Line
Markham, Ontario
This Beautifully Designed Unit Features 2 Spacious Bedrooms Plus A Den And 2 Full Bathrooms, Including A Private Ensuite For Added Comfort. Enjoy An Open-Concept Living And Dining Area, Complemented By A Sleek, Modern Kitchen With Quality Appliances And Stylish Laminate Flooring Throughout. The Building Offers An Impressive Range Of Amenities Such As 24-Hour Security, A Fully Equipped Fitness Centre, A Relaxing Jacuzzi Spa, A Party Room, Visitor Parking, A Scenic Rooftop Terrace, And Even Access To A Nearby Hiking Trail. Perfectly Situated Just Steps From Public Transit. This Home Is Also Close To Top-Rated Schools And Only About 5 Minutes From Markham Stouffville Hospital. You'll Also Be Near Major Shopping Centres, Restaurants, Banks, And A Supermarket Everything You Need Is Right At Your Doorstep. (id:60365)
208 - 9700 Ninth Line
Markham, Ontario
This Beautifully Designed Unit Features 2 Spacious Bedrooms Plus A Den And 2 Full Bathrooms, Including A Private Ensuite For Added Comfort. Enjoy An Open-Concept Living And Dining Area, Complemented By A Sleek, Modern Kitchen With Quality Appliances And Stylish Laminate Flooring Throughout. The Building Offers An Impressive Range Of Amenities Such As 24-Hour Security, A Fully Equipped Fitness Centre, A Relaxing Jacuzzi Spa, A Party Room, Visitor Parking, A Scenic Rooftop Terrace, And Even Access To A Nearby Hiking Trail. Perfectly Situated Just Steps From Public Transit, This Home Is Also Close To Top-Rated Schools And Only About 5 Minutes From Markham Stouffville Hospital. You'll Also Be Near Major Shopping Centres, Restaurants, Banks, And A Supermarket Everything You Need Is Right At Your Doorstep. (id:60365)
618 - 38 Water Walk Drive
Markham, Ontario
Amazing large corner unit with 2 bedroom + den (den was convert into 3rd bedroom with sliding door + closet) with 1082 Sq. ft. area + 396 sq ft large wrap around balcony. Spacious open concept layout. Smooth ceiling throughout. European kitchen with engineered quartz countertops and S/S appliances . Great amenities including swimming pool, gym, sauna, library, multipurpose room, and pet spa. This unit come with 1 parking located next to the entrance + 1 locker. The building is steps away from supermarket, banks, restaurant, major transportations, HWY, etc. (id:60365)
22 Garneau Street
Vaughan, Ontario
Gorgeous, Fully Renovated and Sun-Lit Contemporary-Style Townhome Backing Onto Park and Conveniently located on the Vaughan/Toronto Border. Over $150k spent in Upgrades! 9ft. Smooth Ceilings and luxurious ultra-wide porcelain tiles and Hardwood flooring throughout. Triple-access entry to Living Room including Garage access and rear walk-out to community park. Main Floor featuring Beautiful open-concept family room and brand new modern kitchen w/Quartz Counters, Brand New S/S Appliances including built-in gas Cooktop, Matching backsplash, undermount lighting, and more! Conveniently Located 3rd Bedroom adjacent to Family Room and powder room on main floor featuring walk-out to balcony. Upper floor featuring laundry and 2 more bedrooms including primary bedroom w/custom double wardrobes and luxurious 4pc ensuite bath. Prime location surrounded by parks w/transit at your doorstep plus only a 5-minute drive to shopping, schools, community centres and both highways 407 and 427! (id:60365)
Lower Level 2 - 23 Falkland Place
Richmond Hill, Ontario
Brand new legal 2+1 -Bedroom walk-out basement located on a quiet court in the prestigious Mill Pond neighbourhood of Richmond Hill. This bright unit is filled with natural light and features an open-concept layout, private in-unit laundry, modern finishes throughout, excellent access to shopping centers and public transportation. (id:60365)
71 Nightstar Drive
Richmond Hill, Ontario
Don't miss this beautifully renovated 4-bedroom home located in the highly sought-after Yonge and Weldrick area. Set on a quiet street, this home features a bright and functional layout with no carpet, a spacious family room, and smooth ceilings with pot lights on the main floor.The brand-new modern kitchen and three fully renovated bathrooms (2023) are complemented by fresh paint, stylish light fixtures, and stainless steel appliances. Major upgrades include new windows, patio door, main entrance door, garage door, and driveway all completed in 2025. The exterior also showcases newly landscaped front and backyards with interlocking stone work. Just steps from Yonge & Weldrick Plaza (T&T Supermarket, public transit, shopping, restaurants), and close to Hillcrest Mall, this home is also situated near some of Richmond Hills top-rated schools. Two parks with playgrounds are nearby, and the school bus stop is conveniently located at Observatory and Nightstar. (id:60365)
Lower - 316 Alex Doner , (Bsmt) Drive
Newmarket, Ontario
Here is your dream Unit- an impressive Walk- Out Basement with 3 bed,1 bath, 1 kitchen and 1 Laundry. Stunning open concept Floor Layout. Walkout to a mature, fully fenced backyard from any level, perfect for entertaining ideal for bbq overlooking your lot like park. Tenat Pays 1/3 Of The Utitity Bills (id:60365)
610 - 8 Beverley Glen Boulevard
Vaughan, Ontario
Welcome to this 1 Bed + Den, 2 Bath unit in the exclusive South Thornhill community. This modern residence boasts a spacious 9 ft. ceiling living space, laminate flooring throughout. Kitchen featuring quartz countertops, custom-designed cabinetry with integrated lighting, and soft-close hardware. The expansive kitchen island doubles as a perfect breakfast or dining area, complemented by sleek stainless steel appliances. Generously sized bedroom with ensuite. Den can be used as a 2nd bedroom. Residents will enjoy the convenience of on-site retail and nearby greenspace, along with easy access to the area's best amenities, including top-rated schools, restaurants, shopping centers, parks, and prestigious golf courses. York Region Transit and VIVA bus lines right at your doorstep. Don't miss this opportunity! Boulevard's indoor & outdoor amenities allow you to extend your living space and connect with other residents Fitness Zone, Calisthenics Zone, Outdoor Terrace equipped with barbeques, Greenhouse to grow plants, Co-work Lounge, Party Room. (id:60365)
190 Ridge Way
New Tecumseth, Ontario
Welcome to this stunning home in the sought-after Briar Hill community, perfectly situated on a desirable corner lot that floods the space with natural light. The spacious kitchen features granite countertops, upgraded appliances, and space for a kitchen table. The open-concept living and dining room flows seamlessly with stunning hardwood floors and a cozy fireplace. Step outside to your private balcony with southwest views- an ideal spot to unwind. Off the main living space, you will find the primary suite, complete with a walk-in closet and a beautiful ensuite bathroom. The versatile loft is a bonus space, perfect for a home office or a quiet reading nook. The lower level expands your living area, featuring a large family room with a fireplace and a walkout to a private patio, a spacious bedroom, a 3-piece bathroom, a laundry room, and a massive utility room that offers endless storage. This home is more than just a place to live, it offers a lifestyle. As part of the vibrant Briar Hill community, enjoy your days on the 36-hole golf course, walking the scenic trails, or at the sports dome, which has a gym, tennis courts, a pool, a hockey arena, a spa, and fantastic dining options. Don't miss the opportunity to make this exceptional property your own! (id:60365)
84 Culbert Road
Bradford West Gwillimbury, Ontario
Welcome to this stunning newly built corner lot located at 84 Culbert Rd in the heart of the family-oriented and friendly Summerlyn Village community. Offering 3,400 sqft of above grade living space, style, and comfort. Over $60K in upgrades residence featuring a charming brick, stone exterior and a welcoming covered front porch, 4 generously sized bedrooms, each with its own private ensuite bathroom, making it ideal for large or growing families, including a primary suite boasts a luxurious 5-piece ensuite and his and hers walk in closets for added comfort and storage. Main floor showcases a bright and functional layout, hardwood flooring throughout, a tile foyer, a spacious living room, private space designed office perfect for working from home. Bright and modern kitchen quartz countertops, extended island, stainless steel appliances, sleek white cabinetry, open concept layout flows seamlessly into the family area, gas fireplace creating a warm and inviting space, walks out to a deck enjoy morning coffee or summer BBQs, direct garage access to the main floor, powder room adds a convenience and comfort for guests. Second floor features a bonus loft area for playroom, home gym, or media space, laundry room with cabinetry, a sink, and stainless steel washer and dryer making everyday life that much easier. Unfinished basement includes a separate entrance, offers excellent potential for a future in-law suite, rental unit, or recreation space a great opportunity for additional income. Conveniently located just steps to schools, parks, trails, grocery stores, dining, shopping, school bus route only minutes to the Bradford GO Station and Highway 400. Making commuting simple and accessible. Don't miss your opportunity to own this exceptional corner lot home and schedule an appointment. (id:60365)













