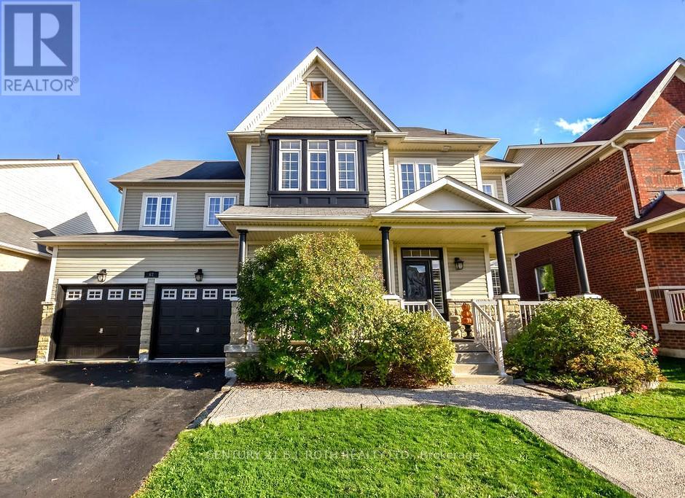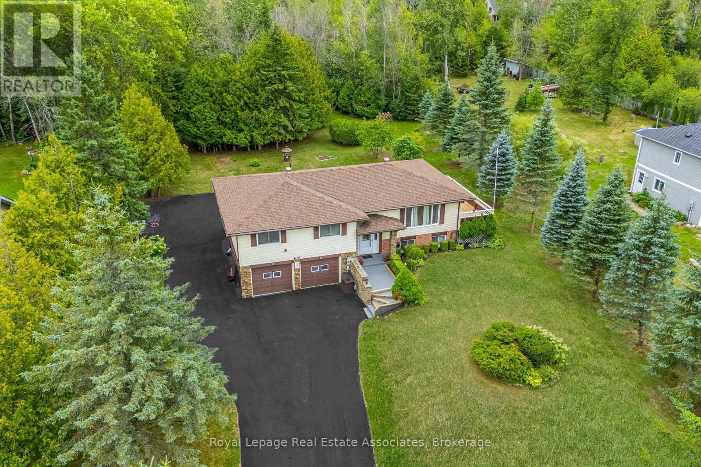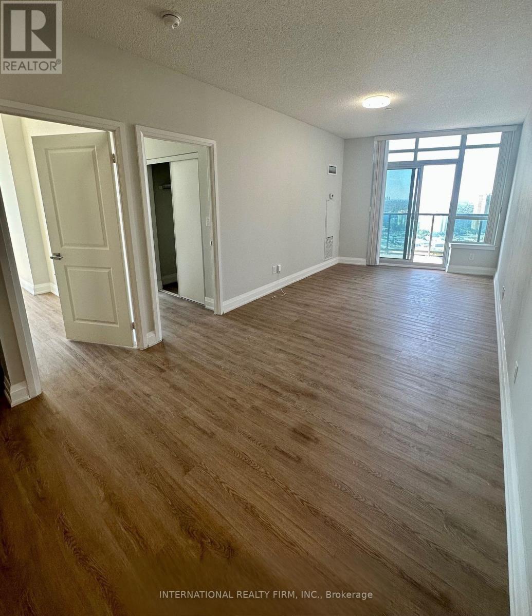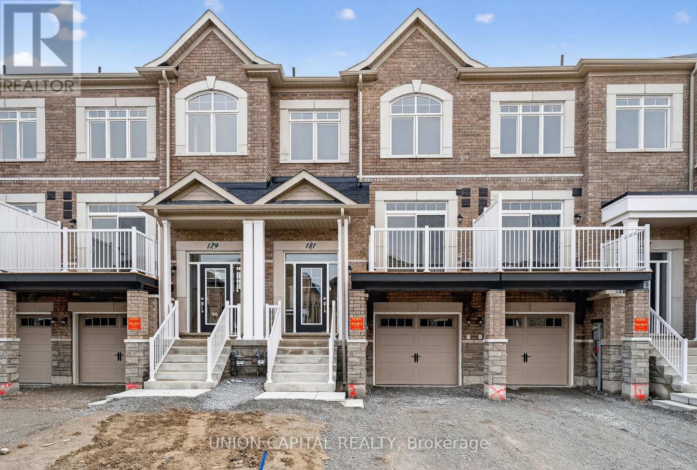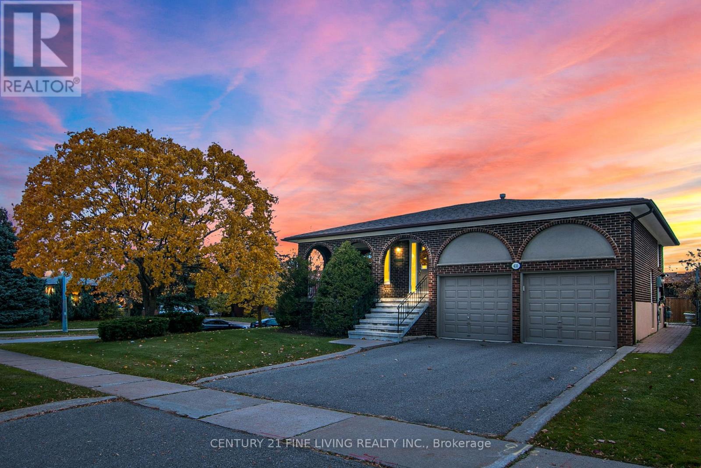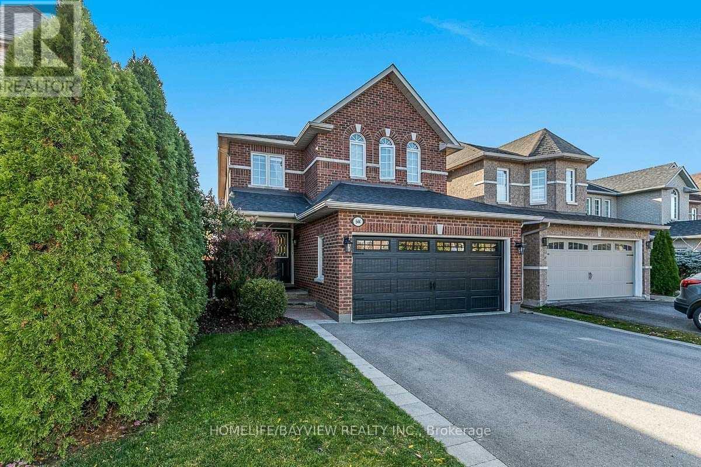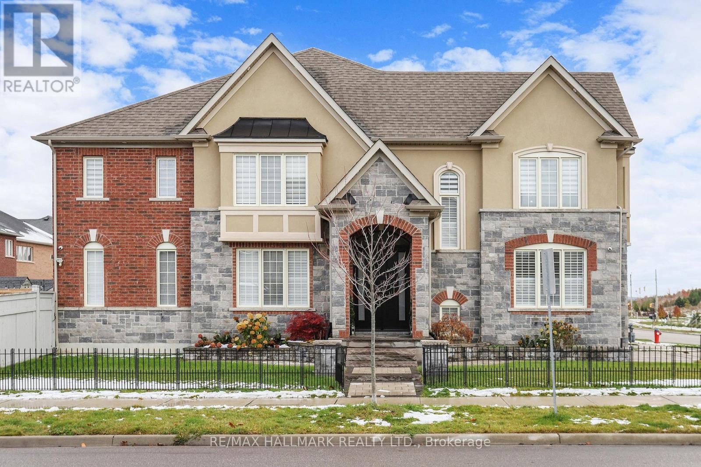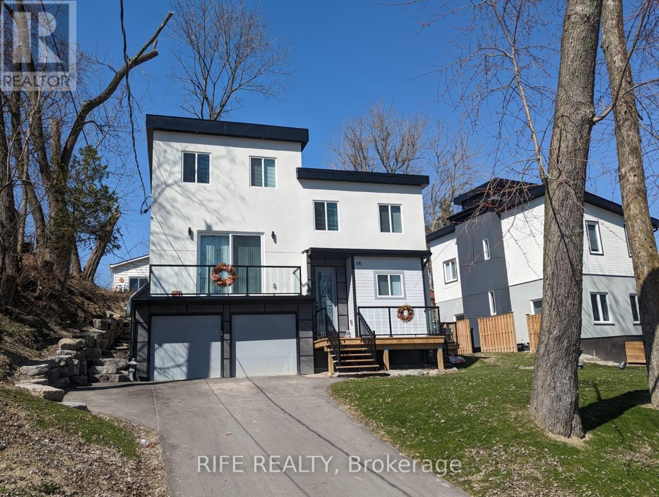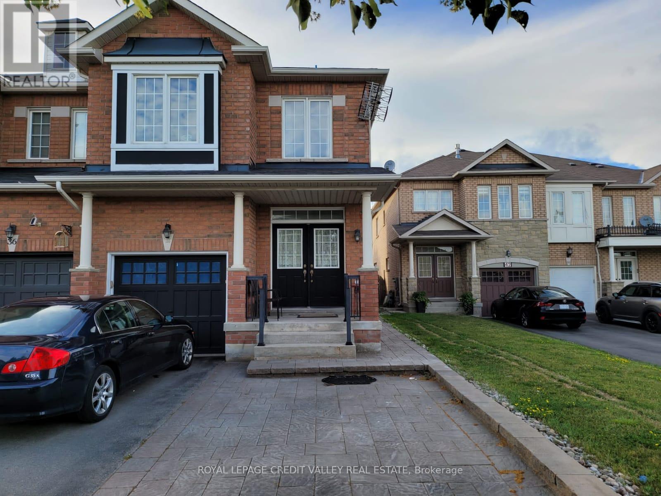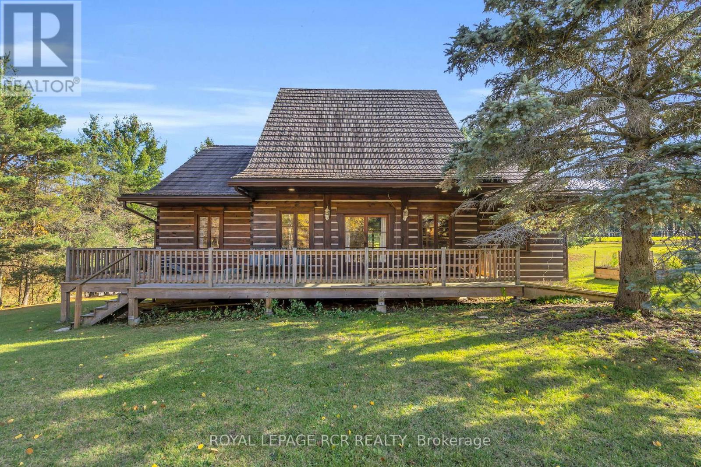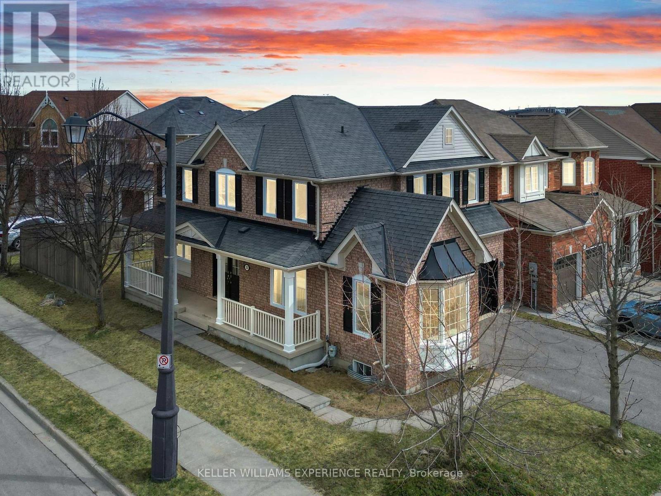63 The Queensway
Barrie, Ontario
Welcome to this beautifully renovated home, featuring four bedrooms and five bathrooms. Located in a family friendly neighbourhood conveniently located within walking distance to shops, transit, restaurants and both Hwy 11 and Hwy 400 for the commuters! Added bonus, you can sip your morning beverage as you watch your little ones go to school across the street! This home is 3569 sq ft. fully finished and entirely carpet-free, ensuring a sleek and modern aesthetic. The versatile layout offers sophisticated living spaces, while the private backyard, complete with a spacious wooden deck, is ideal for outdoor entertaining & plenty of family dinners being accessible directly off the kitchen! A charming front porch enhances the homes curb appeal, while tasteful updates throughout add a touch of elegance. The gourmet kitchen, adorned with quartz countertops, stainless steel appliances, newer windows, a chic backsplash with under-cabinet lighting, and a well-appointed pantry, completes this bright space! Upper level has 4 bedrooms with 2 ensuite bathrooms and a Jack & Jill bathroom that serves the other 2 bedrooms. Tastefully done interior offers a neutral paint decor with big beautiful windows complete with California shutters. The completely finished basement offers even more room to spread out with a media room, a 3 piece bathroom, a den, more bonus area and laundry. The basement has also been plumbed in for a 2nd kitchen! It really is a must see! You won't be disappointed. (id:60365)
69 George Avenue
Wasaga Beach, Ontario
Location & lot size are what set this property apart from others. 69 George Ave is just steps from Georgian Bay, minutes from Collingwood or Wasaga Beach. Set on a private 0.87-acre lot with your own treed forest, trails, flat green space, gardens & plenty of paved parking for vehicles, trailers, equipment & more!!! This 3-bedroom, 2-bath raised bungalow has an open-concept main floor with large bright windows throughout, laminate floors, freshly painted & updated lighting. The kitchen features a gas stove, ample cabinetry, excellent storage, a peninsula & overlooks the beautiful backyard. The large living & separate dining area has a walk-out to an oversized back deck, great for morning coffee. The primary bedroom offers a double closet, semi-ensuite & its own private balcony, while two additional bedrooms also feature double closets & natural light. The main floor is finished with a 4-piece bathroom. You will be pleased with the over size of each room in this home. The finished basement includes a separate entrance to the garage, a rec room with a gas fireplace & above-grade windows, a 3-piece bathroom, an office area with tile flooring, a laundry room & more storage. The large backyard is built for relaxation & entertaining with a firepit area, gardens, mature trees, a large paved patio area, a large shed, under-deck storage & potential for a pool or basketball court. A 25x30 two-car garage double deep depth perfect for workshop or extra car parking & a driveway with space for 10 or more vehicles mean there's parking for family, friends & even your boat or RV. This well-maintained home combines practical living with incredible outdoor space in a sought-after location, making it a fantastic opportunity to enjoy everything Wasaga Beach has to offer. Just minutes from Collingwood, the beach, local trails, shopping & a short walk to Georgian Bay, your dream home awaits. Roof(2021), New Doors on Shed(2024), Deck Boards(2024). Sealed Driveway(2025). (id:60365)
2815 - 7171 Yonge Street
Markham, Ontario
Luxury 2 Bed, 2 Bath Corner Unit for Rent at World on Yonge. Spacious and bright high-floor suite featuring 9 ft ceilings, floor-to-ceiling windows, and a private balcony with panoramic south/east/west views. Modern open-concept layout with granite countertops, stainless steel appliances, and in-suite laundry. Primary bedroom includes a 4-pc ensuite.Enjoy direct indoor access to shopping, restaurants, medical offices, banks, and more - everything you need just steps away!Building amenities include an indoor pool, gym, 24-hr concierge, guest suites, party room, and dry cleaning services.Includes 1 underground parking space (P2, close to elevator).Convenient location with direct YRT & Viva transit access to Finch Subway.Luxury, convenience, and lifestyle all in one place at World on Yonge! (id:60365)
181 Seguin Street
Richmond Hill, Ontario
Brand-new two-storey townhome in the family-friendly community of Oak Ridges, Richmond Hill. This sun-filled residence features a functional, open-concept layout with soaring 9' ceilings and large windows that provide an abundance of natural light. The modern kitchen is a chef's dream, boasting extensive quartz countertops, high cabinets, a stylish backsplash, and high-end stainless steel appliances. With four spacious bedrooms and four washrooms, it offers ample space for everyone. The luxurious master suite includes a walk-in closet and a spa-like 5-pieceensuite with a freestanding soaker tub. Practical features include convenient second-floor laundry and a bright, finished walk-out basement with a recreation room, a fourth bedroom(perfect for a home office), and a 3-piece bathroom. Enjoy laminate flooring throughout(carpet-free). One garage parking with direct interior access and one driveway parking. Its prime location offers quick access to top schools, parks, trails, shops, the GO Train, and Highways 400 and 404. (id:60365)
431 Woodbridge Avenue
Vaughan, Ontario
First Time Offered for Sale - Original Owers with True Pride of Ownership in the Heart of West Woodbridge! Welcome to this beautifully maintained raised bungalow, nestled on a premium, huge corner lot measuring 63.41 x 120 feet in this most sought-after neighbourhoods. This charming home features 3 spacious bedrooms on the upper level and the 4th on the lower level. It is complete with 2 full washrooms, offering a functional and inviting layout ideal for families, investors, or those looking to downsize without compromise. The main level boasts recently updated flooring, trim, doors, and a refreshed main bathroom, complemented by large windows that fill the home with natural light. The fully finished lower level includes a separate side entrance, making it perfect for an in-law suite or potential income unit. This level features a partial kitchen with a combined laundry area, a generous open-concept living space, and a cozy fireplace-a perfect setting for family gatherings or quiet nights in and a 4th bedroom. Located in the heart of Woodbridge, this home is perfectly positioned for convenience - steps to shops on Woodbridge & Kipling Avenue, Nino D'Aversa Bakery, top-rated schools, and just minutes from Highway 7, 427, and 400. This property offers endless potential - an incredible opportunity to renovate, invest, or create your forever home in one of Vaughan's most established and desirable communities. (id:60365)
Lower - 644 Mcbean Avenue
Newmarket, Ontario
Stunning Stonehaven, Walk Out Basement Apartment, One Large Bedroom With W/I Closet, O/Look Backyard, Ravine And Pound, 3 PC Bathroom, Kitchen With Ss Appliances, Lots Of Windows And Pot Lights, Close To Bus Stop, Shopping Center And 404 **EXTRAS** S/S (Fridge, Stove B/I Dishwasher, Microwave), Washer And Dryer (id:60365)
1009 Langford Boulevard
Bradford West Gwillimbury, Ontario
Welcome to your luxury retreat in Bradford West Gwillimbury. Nestled on a coveted corner lot in one of Bradford West Gwillimbury's most desirable neighborhoods, this hidden gem offers approximately 3,200 sq. ft. of above-grade space. This exceptional five-bedroom, five-bathroom residence seamlessly combines sophisticated design with modern comfort. Step through the breathtaking 17-ft cathedral foyer with heated porcelain floors, a dazzling crystal chandelier, gleaming hardwood, and a floating staircase with elegant wrought-iron railings. The main level is designed for entertaining, featuring an oversized chef's kitchen with quartz countertops, a porcelain center island, soft-close cabinetry, high-end appliances, coffered ceilings, and designer crown molding with integrated LED lighting. Flow effortlessly into the formal dining and family room, creating the perfect setting for gatherings of any size. Upstairs, five generously sized bedrooms offer custom organizers, including Jack & Jill ensuites for bedrooms three and four. The master retreat redefines luxury with dual custom closets, a spa-inspired ensuite with heated floors and a smart toilet, and a dedicated dressing and makeup area. The meticulously finished basement adds abundant living space for guests or recreation, featuring two versatile rooms, a spa-inspired bath, contemporary vinyl flooring, statement lighting, and a custom double-door closet. Enjoy peace of mind with advanced home security, including a Ring doorbell, alarm system, and 24-hour surveillance cameras. Outdoors, entertain in style within the professionally landscaped backyard, complete with an interlock stone patio and built-in BBQ gas line. Perfectly located just steps from Summerlyn Parkette, the community center, top-rated schools, golf courses, Highway 400, and the GO Station, this remarkable home offers a lifestyle where luxury, comfort, and convenience meet seamlessly. (id:60365)
82 Poplar Crescent
Aurora, Ontario
Bright & Spacious Townhouse Backing Onto Parkland! Welcome to a home that blends comfort, space, and nature. Originally a 4-bedroom, this thoughtfully reconfigured townhouse now offers3 expansive bedrooms, each designed with relaxation in mind. Step into the sun-filled living room, where large windows frame calming views of a lush green park and your own private backyard - the perfect backdrop for family moments and quiet evenings. The inviting eat-in kitchen flows seamlessly into the dining area, overlooking the grand living room and creating an open, connected space for entertaining. The lower level offers even more flexibility - whether as a cozy recreation room, home office, or 4th bedroom - with direct walk-out access to a private, fenced yard surrounded by mature trees. Imagine summer barbecues, morning coffee, or kids playing freely in this serene outdoor retreat. As part of a welcoming community, you'll also enjoy access to a seasonal outdoor pool. And with schools, shopping, transit, and everyday conveniences just minutes away, this home delivers the perfect balance of peaceful living and urban convenience. Discover a home where every detail is designed to make life easier, warmer, and more enjoyable. (id:60365)
46 Valley Road
Whitchurch-Stouffville, Ontario
Client Remarks***Walk To Musselman's Lake***New Custom Made 3 Beds+Home Office,3 Baths More Than 2200Sf Of Sunlight Filled, Modern Styled Living Space+Finished Bsmnt W/Rec Rm(Or Home Thea.),Waterproof Flooring & Garage Access, Nestled On Extra Wide 76 Ft X 90 Ft Lot W.Landscaping + 2 Car Garage.9Ft Smooth Ceilings, 10Ft High Ceilings In Spacious Family Rm In Btwn Main & 2nd Flr + Stone C/T In Modern Upgraded Kitchen With W/O To Sun Deck. Glass Railings, Recessed Pot Lights And Many More... (id:60365)
38 Brahm Court
Vaughan, Ontario
Upgraded End Unit Townhome In a Great Location, Appox. 2100 Sqft on A Child Safe Court W/145' Lot. Double Door Entrance, Great Flr Plan, Open Concept 9' Ceilings On Main Flr, Upgraded Kit W/Glass Marble B/Splash, Center Island Counter, Server & Pantry Off Kit, 2nd Flr-Laundry, Spacious Master W/4Pc Ensuite, Corner Oval Tub, Dark Stained Strip. Flrs On Main + 2nd Flr Hallway, Self Contained 2 BRs Apt already Leased with shared Entrance Thru Garage. (id:60365)
300 Old Bathurst Street
King, Ontario
Welcome to this picturesque 5.25 acre property offering the perfect blend of country living and convenience just minutes from town. This diverse lot features a charming 3-bedroom 2-bathroom home, plus an additional 1-bedroom 1-bathroom dwelling - ideal for multi-family living, guests, or income potential. The property is beautifully equipped with a swimming pool, screened-in gazebo, horse paddocks, barn, and stalls providing endless opportunities for hobby farming or equestrian pursuits. Enjoy the mix of cleared, flat land, and treed forest areas with walking trails all accessible from your private entrance. Whether you're looking to move right in, build your dream home, or invest in a versatile property with space and privacy, this unique offering truly combines the best of rural charm and modern convenience. (id:60365)
33 Hopper Lane
Newmarket, Ontario
Welcome to this beautifully renovated 4-bedroom detached home in the highly sought-after Woodland Hills community. Situated on a corner lot in a family-friendly neighbourhood, this bright and spacious property offers the perfect blend of comfort and convenience. Recently renovated, this beautiful home boasts new hardwood floors on the main and upper levels, fresh paint, a brand-new staircase with wrought iron pickets, upgraded bathrooms, and stylish light fixtures. The modern kitchen is equipped with quartz countertops, a matching backsplash, freshly painted cabinets, and brand-new appliances, including a fridge, dishwasher, and electric range. Upstairs, you'll find four generously sized bedrooms, including a primary suite with a walk-in closet and private ensuite featuring a soaker tub and separate shower. The double-wide driveway with no sidewalk offers parking for 4+2 vehicles, and there's inside access to the garage. The unfinished basement includes a rough-in for an additional bathroom, ready for your personal touches. Prime Location with Easy Access to Major Stores, Transit, Dining & Entertainment: Including Costco, Walmart, Canadian Tire, BestBuy, Silver City Cinema. Upper Canada Mall is just 5 minutes away, while the GO Station, and a hospital are all within a 10-minute drive. Commuters will appreciate the proximity to Highways 404 and 400. Enjoy the outdoors with nearby green spaces, walking trails, parks, and schools - all contributing to a vibrant and convenient lifestyle! (id:60365)

