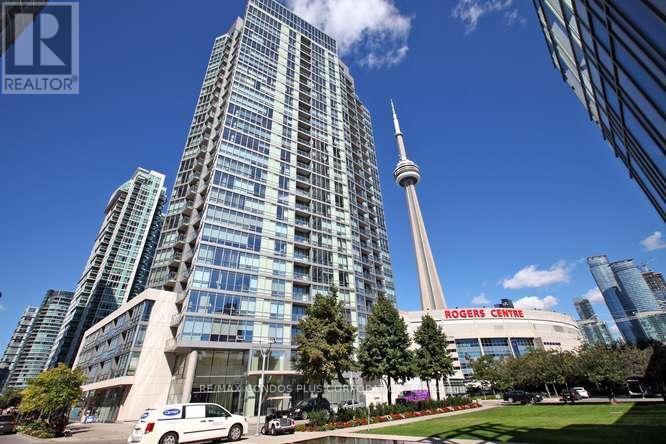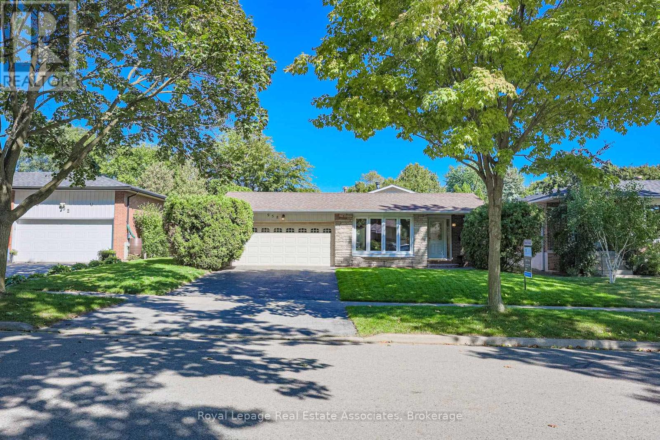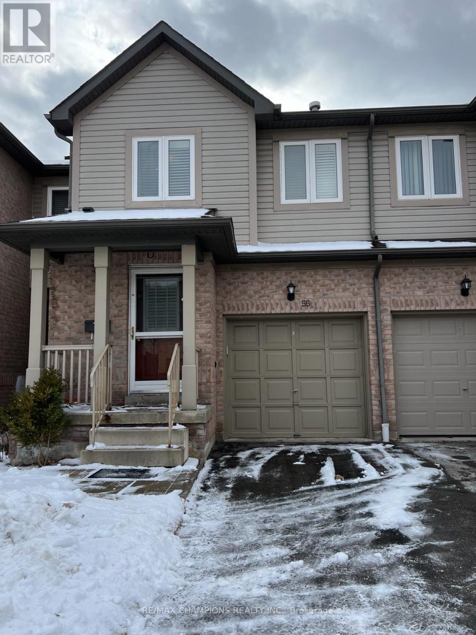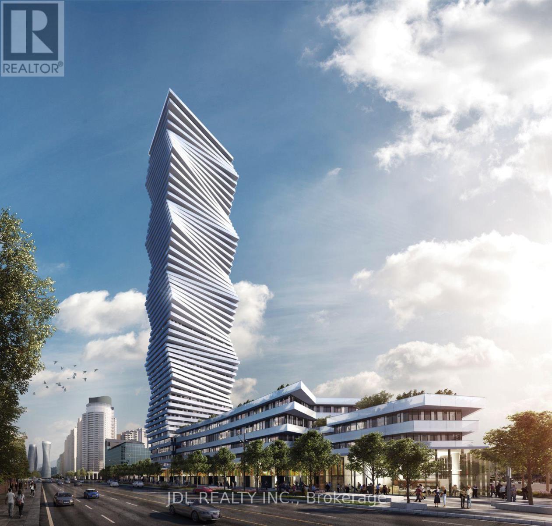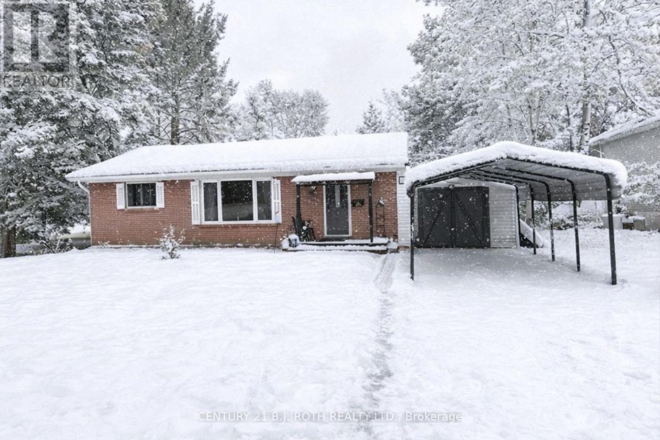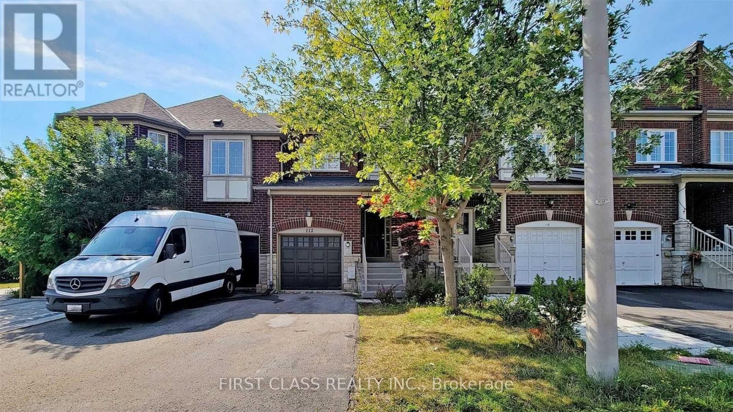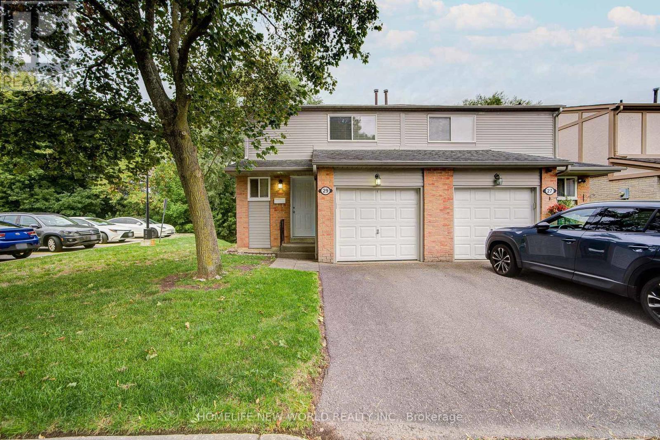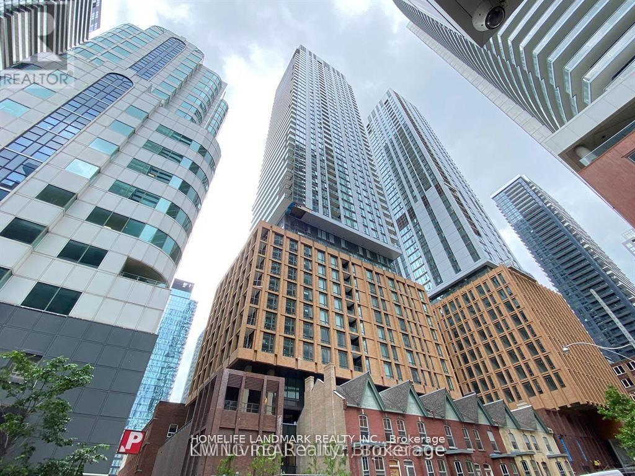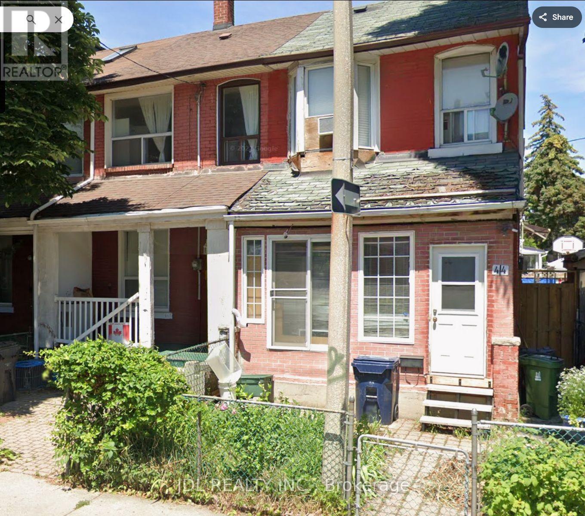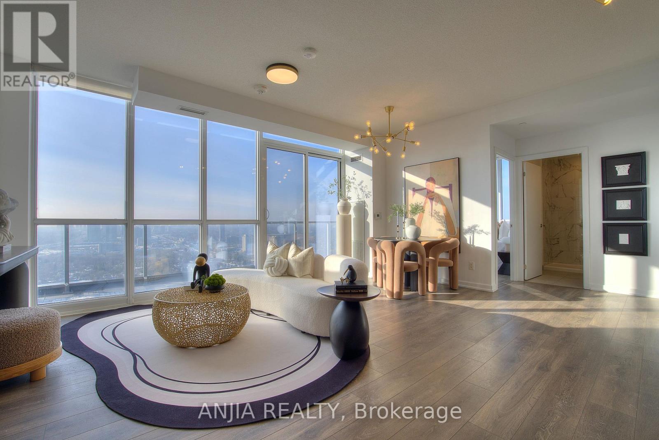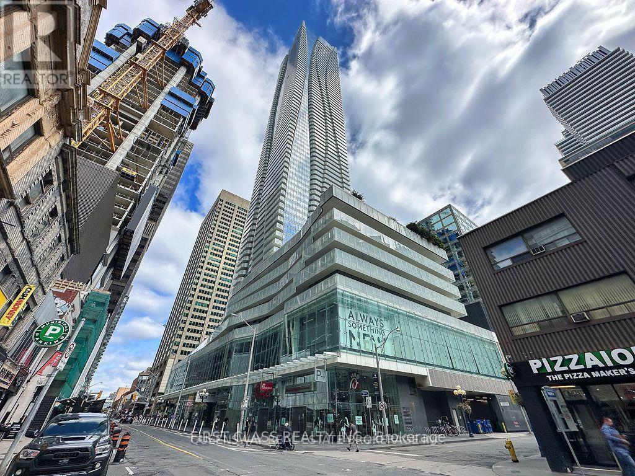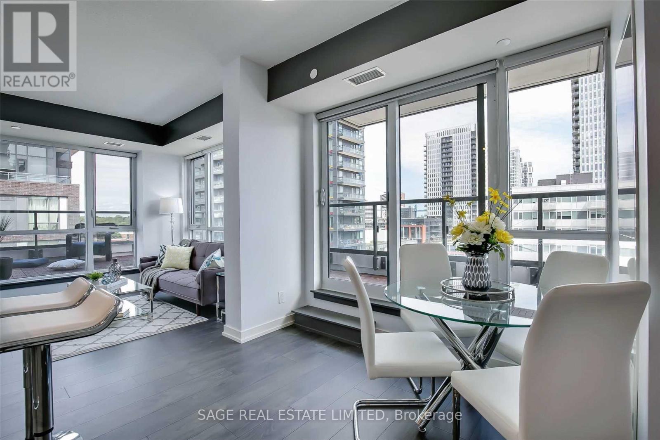1905 - 3 Navy Wharf Court
Toronto, Ontario
Harbourview Estates! Freshly Painted, Professionally Clean, Ready to Move In! Spacious 621 Sf, One Bedroom + Den Suite (*Den Has A Door For Privacy*) & Balcony, with a Parking & Locker. Open Concept Kitchen With Granite Counter Tops, S/S Appliances & Gas Stove, Floor To Ceiling Windows & Laminate Floor Throughout! Hydro+Heat+Water Included. Exceptional Building Amenities: Guest Rm, Visitors Parking, 30,000 Sf Private Fitness Super Club, Indoor Pool, Cardio Rm, Basketball Crt, Tennis & Squash Crt, Running Track, Bowling Alley, Party Room, Golf Simulator, Private Theatre, Internet Lounge, & More! Enjoy Waterfront Living, Walk To Parks (Roundhouse, Music Garden & HTO Park), Boardwalk, Martin Goodman Trail/Bike Path, Beaches, Harbourfront Centre of Art & Performances, Variety Of Outdoor Activities, The Well, Restaurants & Cafes, Super Markets (Sobeys, Longos), Pharmacies, Banks, Scotia Arena, Rogers Centre, CN Tower, Ripley's Aquarium, SouthCore Financial (Amazon, IBM, Microsoft,..) & Financial District via Underground "Path", Streetcar T.T.C. to Union Stn. & Spadina Ave., Entertainment District, Vibrant King W., Downtown Shopping, Dining, Theatres. Easy Access To Highways, Billy Bishop City Airport + More! Enjoy the Lifestyle! (id:60365)
958 Fletcher Valley Crescent
Mississauga, Ontario
Welcome To This Very Well-Maintained Detached 3-Level Backsplit Located In The Heart Of Clarkson Village, One Of Mississauga's Most Sought-After Communities. Nestled On A Quiet, Tree-Lined, Family-Friendly Street, This Home Offers Three Bedrooms Plus A Fourth On The Lower Level, Which Can Also Be A Home Office And Two Bathrooms. The Main Level Features An Updated Eat-In Kitchen With A Walkout. Bright, Brand-New High-End Laminate Flooring In The Open-Concept Living And Dining Area-Ideal For Everyday Living. The Upper Level Showcases Spacious Bedrooms With Brand-New Berber Carpet, While Hardwood Flooring Is Preserved Beneath The Broadloom In The Upper Hallway And All Bedrooms. All Bedrooms Have Been Freshly Painted And Enhanced With New Light Fixtures. The Renovated Lower Level (2016) Offers A Spacious Recreation Room Complete With A Wood-Burning Fireplace, An Additional Bedroom, And A Large Crawl Space Providing Ample Storage. Step Outside From The Dining Room To A Private Backyard Featuring A Landscaped Garden Patio And A Professionally Maintained Inground Pool. Recent Upgrades Include A New Pool Pump (Sept 2025), Pool Heater (2015), Air Conditioning Tune-Up (May 2025), And Chimney And Fireplace Inspection (Sept 2025). Additional Highlights Include A Two-Car Garage, Parking For Up To Four Vehicles, And Fresh Front-Yard Sod Enhancing Curb Appeal. Ideally Located Within Walking Distance To Clarkson GO Station, Clarkson Crossing Shops, Village Restaurants, And Schools, With Quick Access To Major Highways-This Is A Fantastic Opportunity To Own In A Vibrant, Established Neighbourhood. (id:60365)
55 - 5255 Guildwood Way
Mississauga, Ontario
3 Bedroom townhouse with 2.5 Bathrooms in the prime area of Mississauga and is minutes from amenities, Heartland Shopping Center, Square One, Park, Transit, Schools and Highways. Renovated kitchen with all the appliances and Microwave, Combined living/dining room to entertain family and guests with Fireplace. Eat-in Kitchen/Breakfast area With Patio Door walkout Into backyard, Second floor features a huge primary bedroom with 4-pc ensuite bathroom and His & Her closets, a full second bathroom and two additional bedrooms. (id:60365)
5609 - 3900 Confederation Parkway
Mississauga, Ontario
Experience elevated urban living in this beautifully designed 2-bedroom, 2-bathroom corner suite with a premium parking spot. A total of 929 SQFT (714 interior+215 exterior). Enjoy unobstructed panoramic views through floor to ceiling windows, contemporary layout highlighted by a stylish open concept kitchen with stainless steel appliances. The spacious primary bedroom offers a 3-piece ensuite, large closet, and direct access to a private large wrap around balcony. Situated in the vibrant core of downtownMississauga, you'll be steps from Square One, Celebration Square, Sheridan College, parks, schools, transit, and major highways. This exceptional building also provides top-tier amenities, including an outdoor pool, skating rink, 24-hour concierge, fully equipped fitness centre with yoga studio, children's play area, guest suites, and BBQ facilities. (id:60365)
29 Quinn Avenue
Orillia, Ontario
Welcome to this well-maintained two-bedroom bungalow located in a mature West Orillia neighbourhood. Situated on a fully fenced 70' x 189' lot, this property offers a combination of comfort and functionality. The home includes updated bathrooms, an eat-in kitchen with granite countertops, and modernized flooring. The steel roof and updated windows provide added durability and energy efficiency. Others features include newer eavestroughing and hot water on demand to help save costs in the long run. The finished basement includes a separate entrance, offering flexibility for additional living space or in-law potential in accordance with local zoning and use regulations. The private backyard features a newer deck, enclosed porch, and three storage sheds. Conveniently located near shopping, Highway 11, downtown Orillia, and the waterfront, this home provides a practical and accessible lifestyle. (id:60365)
112 Revelstoke Crescent
Richmond Hill, Ontario
Location! Location! Location! Immaculate 3-Storey Freehold Townhouse In Prime Area Of Langstaff, Richmond Hill! This Bright And Spacious Floor Plan Is Complete With 3 Bedrooms, 3 Bathrooms! Hardwood Floors Throughout, Freshly Painted, Fenced Yard. Located In Quiet Area Steps To Parks, Schools, And Community Centers, Top Ranking Schools, Minutes Away From The Go Station! (id:60365)
29 New Havens Way
Markham, Ontario
Great Location. Beautifully 3+1 bedroom, 4-bathroom semi-detached condo With Finished Walk-Out Bsmt situated in one of the most peaceful and family-oriented communities. This spacious home features a spacious living and dining area, Quartz counter-tops kitchen with breakfast area, W/O to balcony for BBQ, and three generously sized bedrooms upstairs with new hardwood floor. Master bedroom with 3PC Ensuite. Lots of Upgrade. Walkout Basement for potential rental income. Top-ranked school district, including Thornhill Secondary, St. Roberts Catholic High School, Westmount Collegiate, Henderson Public School (Gifted Program), and Alexander Mackenzie High School (IB Program). With public transit, green spaces, shops, and restaurants just steps away and Yonge Street, Hwy 407/404, Thornhill Community Centre, and major malls only minutes away. (id:60365)
3607 - 8 Widmer Street
Toronto, Ontario
Welcome To Theatre District Condo By Plaza. One Bedroom Plus One Den Suite (can be second room) A Prestigious Condos In The Vibrant Core Of Entertainment District. 9 Ft Ceiling, High-End Kitchen With Build-in Appliances, Quartz Countertops, Tile Back Splash, Track Lighting. 24 Hrs Concierge, Comprehensive Workout Centre. Walking Distance To St Andrew Subway Station, Rogers Center, CN Tower, Great Restaurants And More... (id:60365)
46 Sullivan Street
Toronto, Ontario
Location! Location! Location! Seconds To Chinatown! Ttc & Shopping! Bright, Nice, and Well-Kept House In Super Convenient Location/Downtown, Chinatown, with Potential for Future Development. Makes an excellent investment! Tenants willing to stay or leave, rental income around $4000 a month. (id:60365)
2409 - 38 Forest Manor Road
Toronto, Ontario
A rare top-floor condo unit in Toronto offering simultaneous panoramic views of the entire Toronto, Markham, and Vaughan city skylines. Penthouse Terrace Overlooking the Entire City to the CN Tower. Enjoy a spacious west-facing terrace with unobstructed, breathtaking views-an ideal spot to relax and take in stunning sunsets. Direct access to FreshCo. Building amenities include a gym, indoor pool, party room, and 24-hour concierge. Steps to Fairview Mall, Don Mills Station, and easy access to the DVP, Hwy 404, and Hwy 401. The efficient, no-hallway-waste layout offers generous space for comfort and everyday living. (id:60365)
3707 - 1 Bloor Street E
Toronto, Ontario
Bright and spacious 2-bedroom, 2-bathroom corner suite with a desirable southwest exposure, offering stunning panoramic views of the CN Tower and Lake Ontario. One parking space included.Located in one of Toronto's most sought-after and prestigious addresses, this unit features high-end finishes throughout, a modern, stylish kitchen and bathrooms, and an oversized balcony ideal for enjoying breathtaking, unobstructed city and lake views.Residents enjoy access to world-class amenities, including indoor and heated outdoor pools, therapeutic sauna, yoga and spin studios, and many more luxury facilities. (id:60365)
810 - 200 Sackville Street
Toronto, Ontario
Welcome to Unit 810 at The Bartholomew - the one with the terrace people talk about. This is a true 2 bed, 2 bath corner suite offering 782 sq ft of interior space plus an incredible ~346 sq ft private terrace with open city views in multiple directions. Morning coffee. Evening wine. Hosting without playing furniture Tetris. This one actually lives large.The layout is smart and grown-up: split bedrooms, proper dining space, floor-to-ceiling windows, and two walk-outs to the terrace (yes, plural). The primary bedroom comes with a full ensuite, and both bedrooms are generously sized - no "guest room / storage room" energy here. You'll also get parking + locker, ensuite laundry, stainless steel appliances, central A/C, and access to excellent building amenities including concierge, gym, rooftop deck, party room, bike storage, and visitor parking. Location-wise: Dundas streetcar at your doorstep, quick access to downtown, DVP & Gardiner, and steps to Regent Park, cafes, groceries, community centre, and green space. Quiet when you want it, connected when you need it.A quick note for the detail-oriented: While another 2-bed in the building exists, Unit 810offers more interior space, a larger terrace, dual terrace access, and a brighter corner exposure - the kind of differences you feel every single day, not just on move-in day. This is The Bartholomew at its best. Come see why Unit 810 keeps setting the benchmark. (id:60365)

