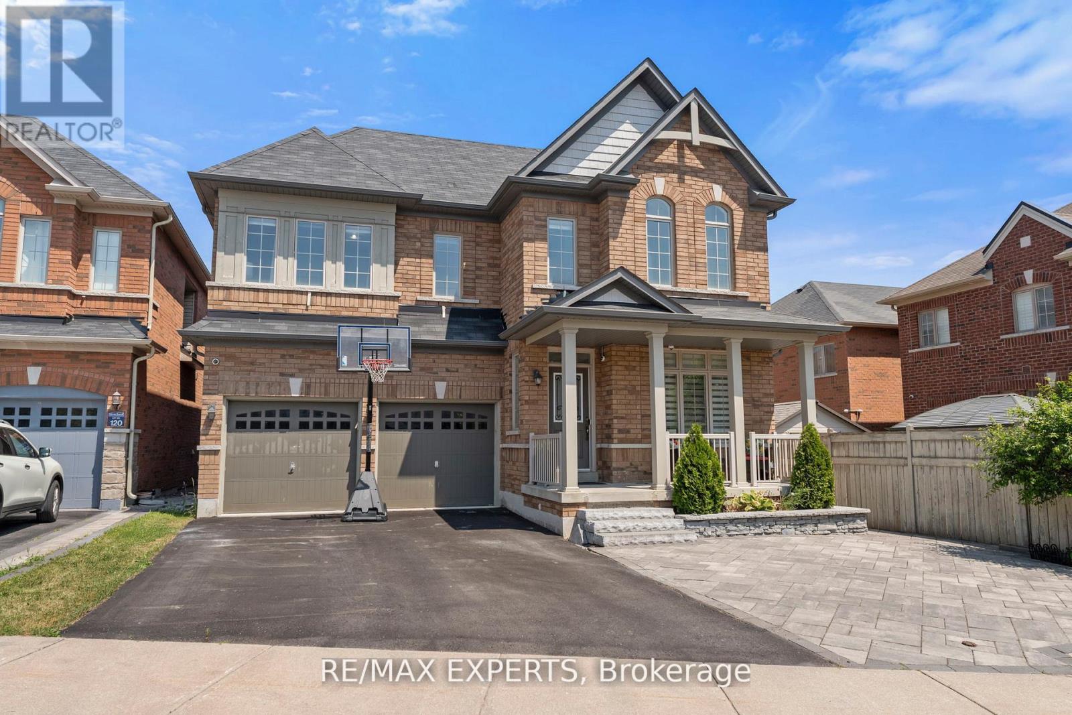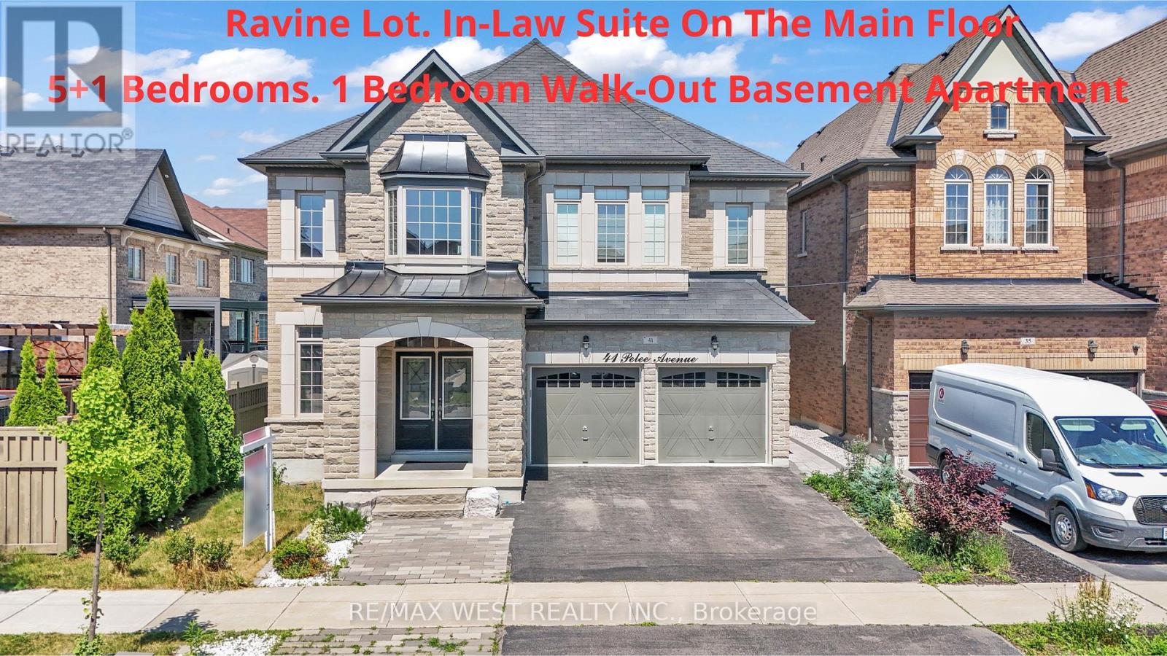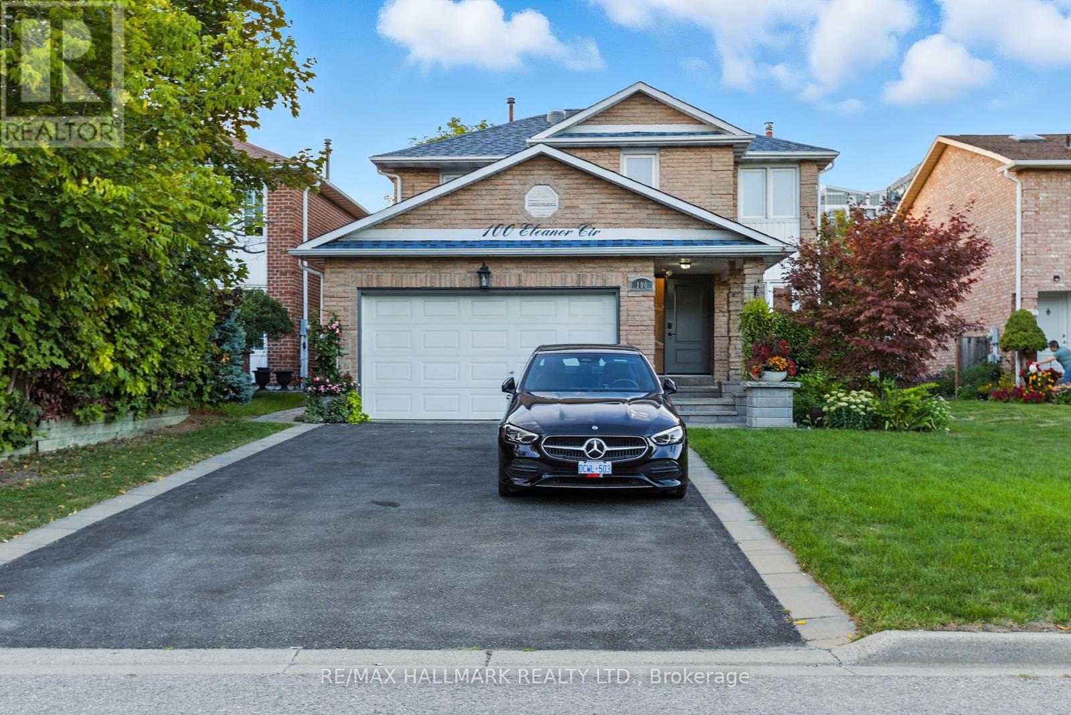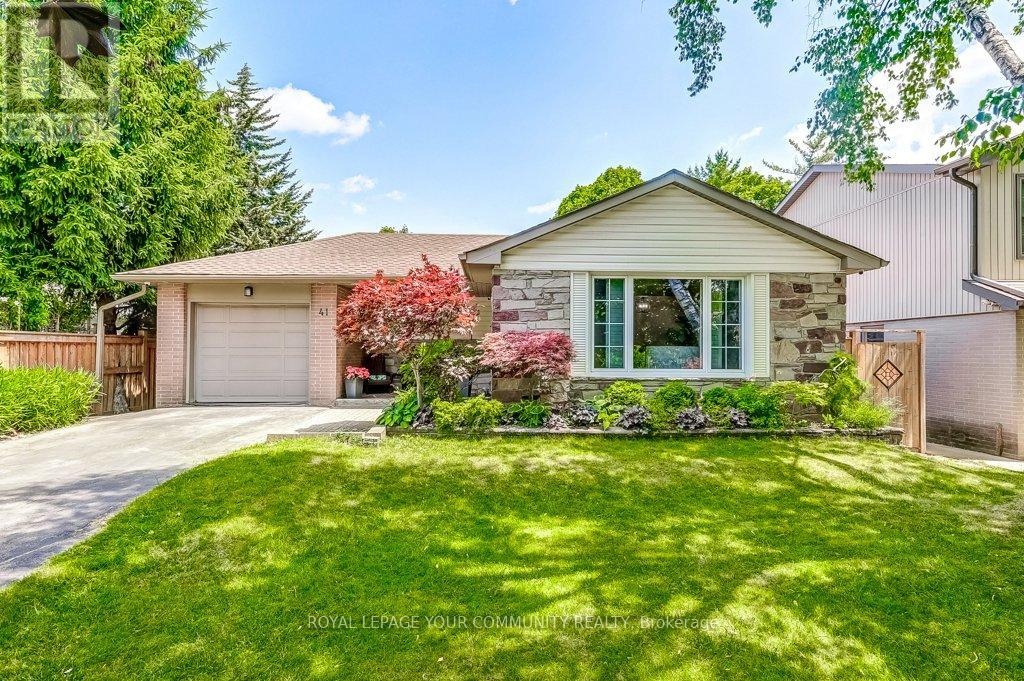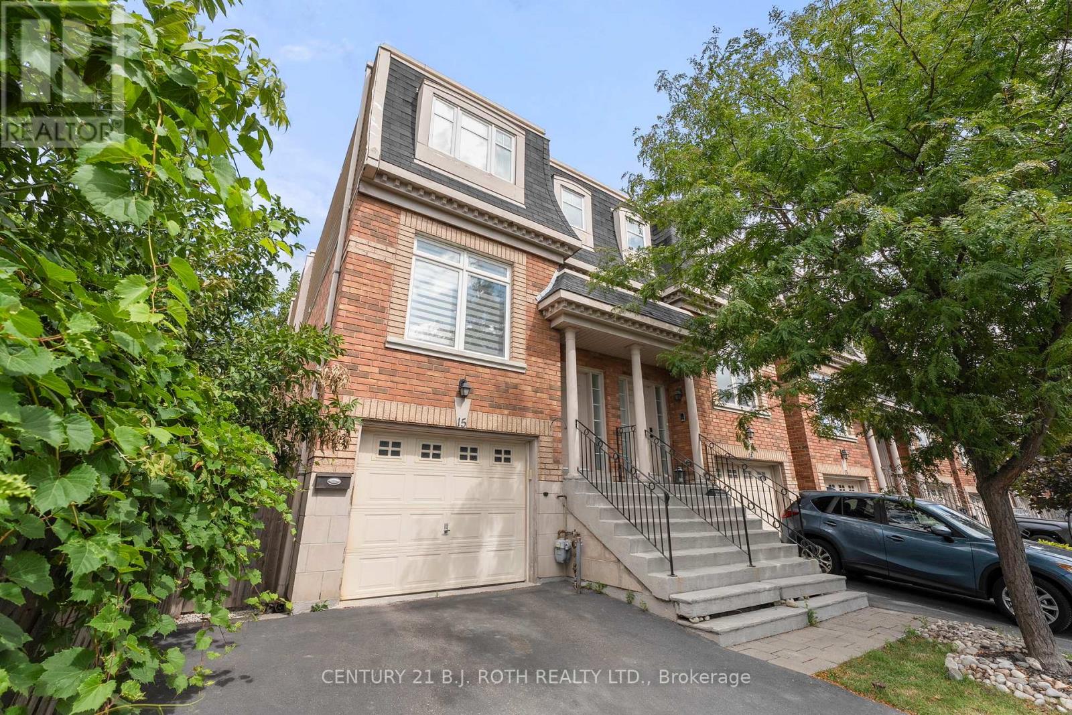72 Foshan Avenue
Markham, Ontario
Spacious 4+1 Bedroom, 5-Bath Detached Home Perfect for Growing Families! Welcome to this sun-filled, beautifully upgraded home located in one of Markham's most family-friendly and highly sought-after neighbourhoods. With 4 large bedrooms plus a main-floor office that easily converts to a 5th bedroom, this home offers the perfect layout for multi generational living, remote work, or a growing family. The open-concept kitchen with extended cabinetry is ideal for family meals and entertaining, while the professionally finished interlocking in the front and backyard creates a great space for kids to play or host weekend BBQs. Retreat to the spacious primary suite featuring a custom walk-in closet and spa-like ensuite with a soaker tub and double vanity. All bedrooms are generously sized, giving each family member their own space. The finished basement includes a full kitchen, open living area, and a bonus room-perfect as a home gym, playroom, office, or guest suite for visiting relatives. Located in the top-rated school district with St. Augustine and Pierre Elliott Trudeau High Schools, both ranked among Ontario's best. Minutes to Hwy 404, GO Transit, community centres, parks, playgrounds, Unionville Main Street, and everyday essentials like grocery stores and family restaurants. This is the perfect place to raise a family-move-in ready, turn-key, and in an unbeatable location! (id:60365)
118 Dundas Way
Markham, Ontario
Beautiful freehold townhouse with driveway & backyard built by Primont Homes! 3 bedrooms + 3 bathrooms. Finished walkout basement which can be converted into a separate apartment for potential rental income or use as 4th bedroom. This home features the open concept & bright, freshly painted throughout, laminate flooring, modern kitchen & quartz countertops, stainless steel appliances, oak stairs & spacious breakfast area. its sun filled in the walkout basement. Just minutes to Bur Oak Secondary School, GO Station, restaurant, banks, supermarkets, parks and close to Markville Mall, Hwy 407/404, Markham Stouffville Hospital & Cornell Community Centre. Well Maintained! Don't miss it. POTL Fee:$125 monthly (id:60365)
41 Pelee Avenue
Vaughan, Ontario
Welcome to 41 Pelee Ave. in Kleinburg, ON! A Stunning Property Is A Builders Former Model Home With Approximately 4,000 Sq.Ft. This 6 Beds, 5 baths Is Nestled On A Ravine Lot, Including An In-Law Suite On The Main Floor With Full Washroom! A Walk-Out Basement With A Separate Entrance, Kitchen, Bedroom, And Bathroom. The High Ceiling On The Main-Floor Comprising A Family Room, Huge Dining Room, Extended Kitchen Equipped With Stainless Steel Appliances, Quartz Countertops, A Spacious Island, Breakfast Area And A Huge Open to Below Great Room. Discover A Ravishingly Designed Den Room Halfway To Upstairs With A Full View To Great Room, Ideal For A Home Office Or Additional Entertainment Space. The Second Floor Incorporates Well Appointed 4 Bedrooms With Ensuites, And Laundry! The Master Bedroom Features Huge His And Hers Walk In Closets Along With A 5-Piece Ensuite! Close To Schools, Restaurants, Shops, Village of Kleinburg, Copper Creek Golf Club And Hwy 427, 407! (id:60365)
104 Bravo Lane
Newmarket, Ontario
Welcome to this stunning 1,469 sq.ft. freehold townhouse in the highly sought-after Esprit Newmarket community. This modern 3-storey home offers 3 spacious bedrooms, 3 bathrooms, and an open-concept layout designed for today's lifestyle. Featuring 9-ft ceilings, hardwood floors on the ground and main levels, and a bright living area with walk-out to a covered balcony, the home is filled with natural light and stylish finishes. The upgraded kitchen boasts stainless steel appliances, custom cabinetry, and a chic tiled backsplash, perfect for both everyday living and entertaining. Upstairs, you'll find convenient 3rd-level laundry and beautifully renovated bathrooms with modern details. Enjoy the unbeatable location just steps to Upper Canada Mall, Newmarket GO Station, Southlake Regional Hospital, shops, dining, parks, and trails. With easy access to Highway 404 and Yonge Street, commuting is effortless. Families will appreciate the top-rated school district, including Alexander Muir P.S., Dr. John M. Denison S.S., and French Immersion options. Southlake Regional Hospital is also just minutes away, adding peace of mind to this unbeatable location. This home is freehold with no maintenance or POTL fees, making it a must-see property that combines comfort, style, and exceptional convenience. Don't miss your chance to make it yours! (id:60365)
100 Eleanor Circle
Richmond Hill, Ontario
This professionally renovated 4-bedroom family home combines modern elegance with comfort, offering move-in ready living. Inside, youll find gleaming hardwood floors, freshly painted interiors (2025), and upgraded lighting (2025), all enhanced by a skylight that fills the home with natural light. Recent updates include a new main entrance door, side door, and backyard sliding doors (2023) for added style and convenience.The chef-inspired kitchen features stainless steel appliances, an oversized center island, a breakfast area, and a pantry with ample storage. The adjoining family room opens onto a large deck, perfect for entertaining or enjoying the quiet backyard with no neighbors behind. Both the front and back yards were professionally landscaped in 2021, creating a beautiful and low-maintenance outdoor space.Additional highlights include a new epoxy-coated garage floor and location within a top-rated school district (Langstaff Secondary and St. Robert CHS).Set within prestigious South Richvale, Richmond Hills most desirable neighborhood, the home is walking distance to Yonge Street, parks, schools, library, playgrounds, and public transit, with quick access to the GO Station, Highways 404 & 407, YRT/Viva, shopping, and the future Toronto subway extension. (id:60365)
23 Kingshill Road
Richmond Hill, Ontario
Welcome to this stunning designer home in the prestigious Kinghill community, where elegance meets comfort. Featuring hardwood floors throughout, smooth ceilings, pot lights, and stylish iron staircase pickets, every detail has been thoughtfully upgraded. The gourmet chef's kitchen is a highlight, with solid Canadian maple cabinets, sleek quartz countertops, and all stainless steel appliances. The beautifully finished basement provides versatile space for living or entertaining, while recent updates extend to the backyard, entryway, and laundry room. This home is move-in ready, offering the perfect blend of modern luxury and timeless charm in a highly sought-after location. Don't miss the opportunity to make this dream home yours! (id:60365)
41 Brightbay Crescent
Markham, Ontario
Welcome to 41 Brightbay Crescent, A Hidden Gem on a Tree-Lined Street. This beautifully renovated bungalow is nestled on a quiet, picturesque street and offers exceptional potential both inside and out. With charming curb appeal, a garage equipped with an EV charger, and a lush front and back garden, this home is as functional as it is inviting. Recent updates include newer shingles, covered eavestroughs, and downspouts (all 2022), along with the added peace of mind of a backwater valve. Step inside to a bright, open layout featuring a newer kitchen with stainless steel appliances (2022), a breakfast bar, and thoughtful updates throughout. The main level features three generously sized bedrooms, while the lower level offers a fourth bedroom (plus one), a spacious family room, a dedicated gym area, a large laundry room, and ample storage. Looking for more space or income potential? The basement has a separate side entrance, making it ideal for conversion into a basement apartment or nanny/in-law suite. Situated on a large lot with so many opportunities to personalize or expand, 41 Brightbay Crescent is ready to welcome you home. (id:60365)
73 Hollywood Hill Circle
Vaughan, Ontario
Embrace this esteemed Vellore Village home on a desirable corner lot, celebrated for its community, schools, and family-friendly environment. Approximately 3000+ sq ft of living space, sunlit all day, and freshly painted. The property includes 5 bedrooms, 4 bathrooms, and a finished basement. Located on Hollywood Hill Circle and near parks, transit, schools, Vaughan Mills, Canadas Wonderland, hospital, and highway access, plus a separate entrance for an apartment. (id:60365)
155 De La Roche Drive
Vaughan, Ontario
Stunning 3-Bedroom Corner Unit Townhome in Prestigious Archetto Woodbridge Towns community NOW INCLUDES: First Year Maintenance Fees Free & Central Air Conditioning! Check out The Bergamot Model, an elegant and spacious 2,391 sq ft townhome located in the highly sought-after Archetto Woodbridge community at Pine Valley Dr & Major Mackenzie Dr. This beautifully finished 3-storey corner unit offers 3 bedrooms, 3 bathrooms, and a functional layout with exceptional upgrades throughout. The ground level features a bright, versatile den or home office with large windows, a full laundry room with utility sink and double closet, and direct access to the garage. The main floor showcases an open-concept kitchen with breakfast bar, a spacious dining area, and an inviting great room with walk-out to a private balcony. A separate den and convenient 2-piece powder room add extra flexibility to the living space. Upstairs, you'll find three generous bedrooms, including a primary suite with walk-in closet and private 3-piece ensuite. The second bedroom features its own private balcony, perfect for morning coffee or evening relaxation. A full 4-piece family bathroom and linen closet complete the upper level. Additional highlights include an unfinished basement with storage potential, electric stove with gas hook-up available, fridge water line rough-in, central vacuum rough-in, solid oak staircase from ground to upper level, and laminate flooring in the upper hallway. Floor plan available. This is your opportunity to own a sophisticated and well-designed home in one of Woodbridge's most desirable communities, now with valuable incentives included! (id:60365)
10558 Bayview Avenue
Richmond Hill, Ontario
Located in the top-ranked Bayview Secondary School district, this immaculate 2,062 sqft end-unit townhome by Treasure Hill feels like a semi and sits on a premium corner lot with $$$ spent on upgrades. Bright open-concept layout with 10' ceilings on the main and 9' upstairs, and a chefs kitchen with extended cabinetry, an oversized granite waterfall island, and premium KitchenAid appliances. Enjoy designer lighting upgrades with pot light throughout, two private balconies (off the living room and primary bedroom), gas-line that goes out to the balcony with a BBQ and a spa-like ensuite with a frameless glass shower. Finished and insulated garage and above-grade basement area perfect for a home office. Nestled in one of Richmond Hills most sought-after, quiet, and enclosed neighbourhoods, steps to top schools, parks, transit, and minutes to Hwy 404/407, GO Train, shops, and Richmond Green Community Centre. Proudly maintained by the original owner - shows like new! (id:60365)
15 - 8032 Kipling Avenue
Vaughan, Ontario
Welcome to 8032 Kipling Ave, Unit 15, an exquisitely renovated semi-detached home offering over 2,000 sq. ft. of beautifully finished living space. Thoughtfully redesigned in 2023, every detail of this 3-bedroom, 4-bathroom residence reflects quality craftsmanship and modern elegance. Step inside to find engineered hardwood flooring paired with hand-selected porcelain tile, all set beneath smooth 9' ceilings with recessed lighting that enhance the bright, airy feel. A striking fireplace feature wall seamlessly wraps around, creating a stunning focal point in the main living area. The chefs kitchen is a true showpiece, featuring extended cabinetry, quartz countertops with a matching backsplash, premium stainless steel appliances, under-cabinet lighting, and a professional gas range, perfect for creating gourmet meals. Upstairs, two spa-inspired bathrooms await, including a luxurious primary suite with custom cabinetry and a spacious walk-in closet. A skylight over the staircase fills the home with natural light, highlighting the elegant design throughout. The finished lower level offers a versatile rec room ideal for a study, home office, or family retreat. Outdoors, enjoy entertaining on the upper deck or unwinding in privacy on the lower deck. If you've been searching for a turnkey home that combines sophisticated style with meticulous upgrades, this is the one to call home. (id:60365)
2 Lionel Stone Avenue E
New Tecumseth, Ontario
Freshly renovated 3-bedroom brick bungalow in the heart of Tottenham, set on a generous in-town lot. Features 2041 Sq. Ft. of total living space. The brand new modern kitchen with new appliances opens to a spacious composite deck with gazebo, ideal for outdoor gatherings. A bright picture window highlights the inviting living room, while the main floor laundry adds convenience. The lower-level recreation room offers plenty of space for family living, complete with a cozy wood-burning fireplace. Parking for up to three vehicles on the private driveway. Just steps to shopping, schools, parks, restaurants, and the recreation centre. Durable steel roof with lifetime warranty. High-speed fibre internet available. Motivated seller! (id:60365)

