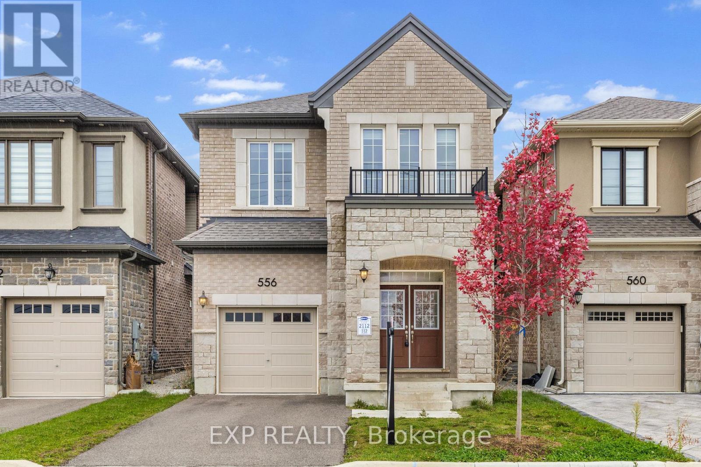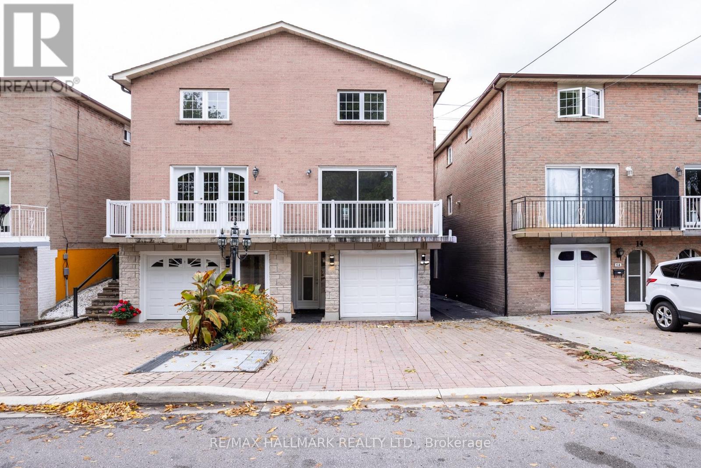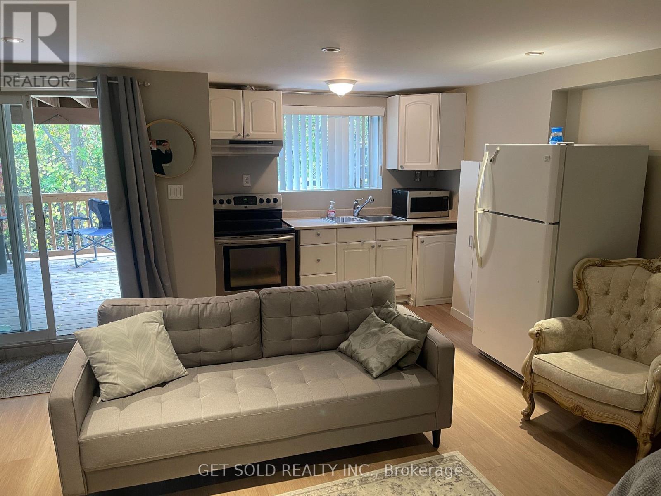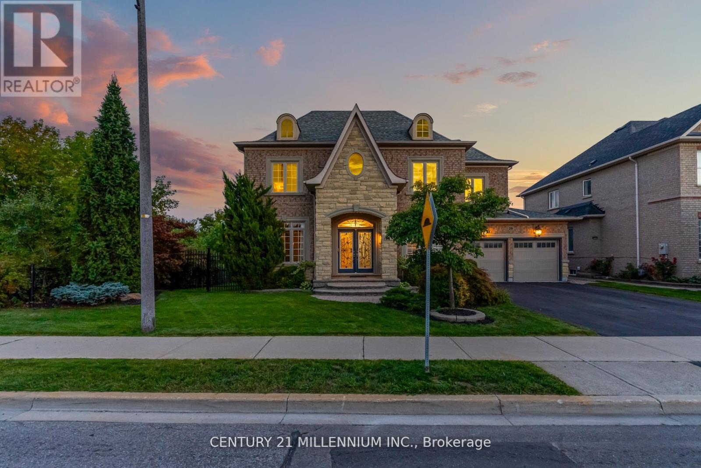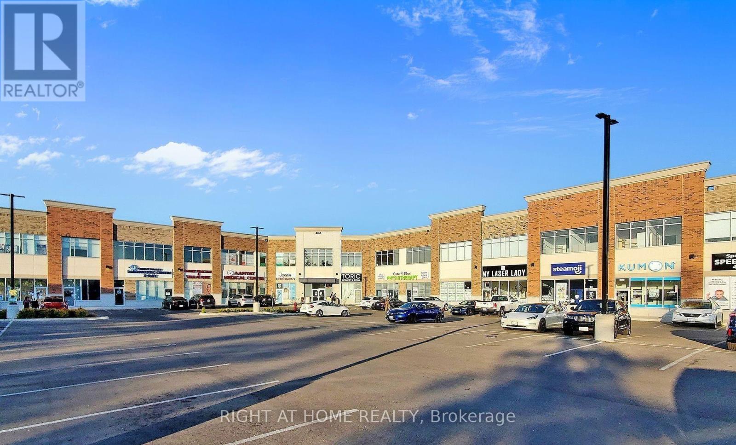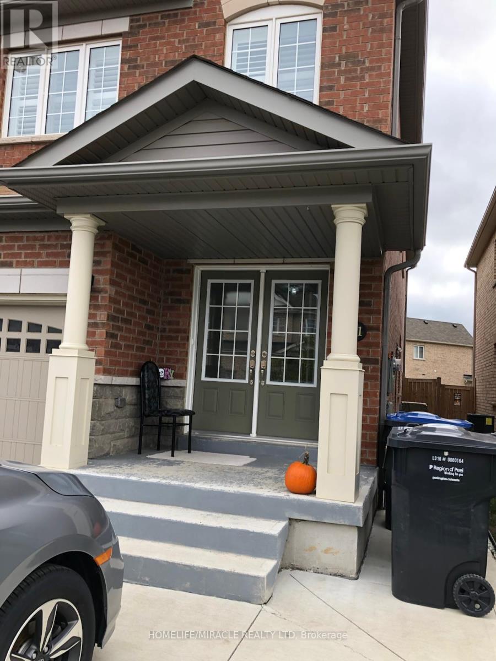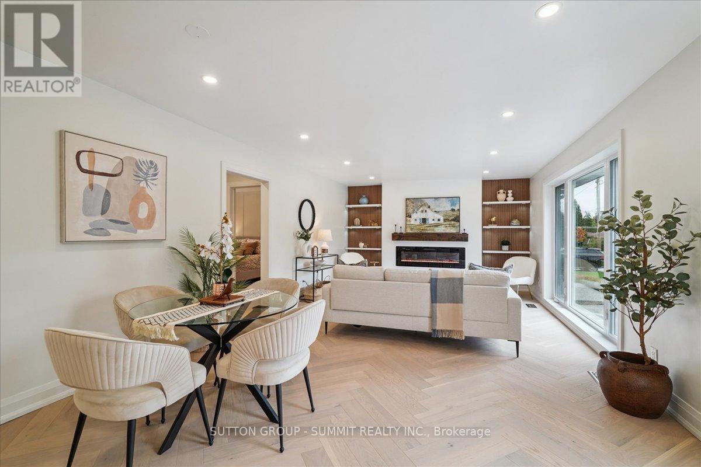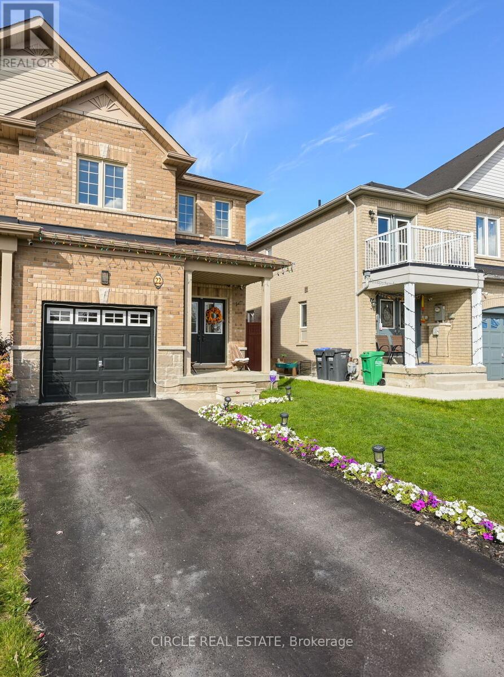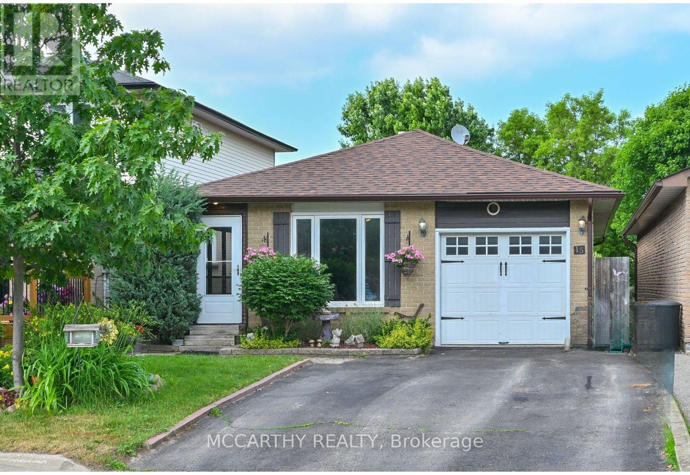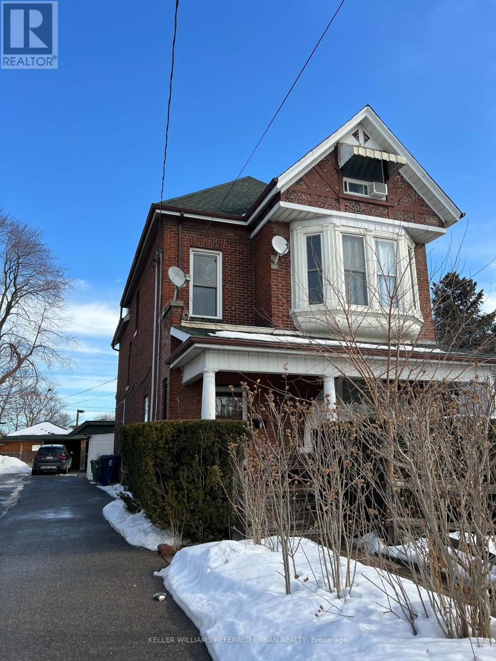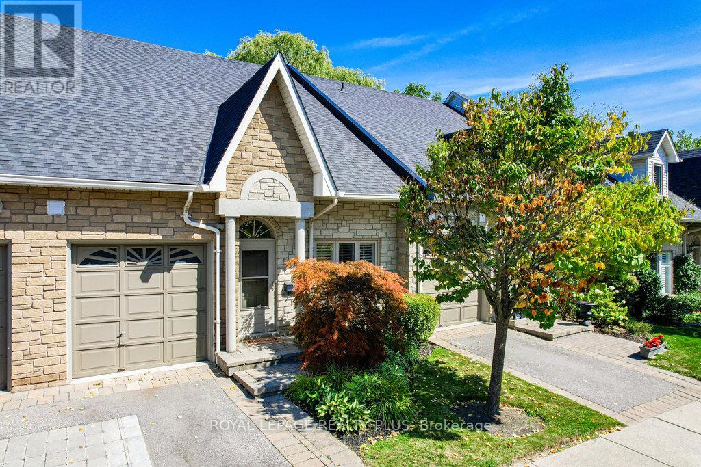556 Boyd Lane
Milton, Ontario
Welcome to 556 Boyd Lane, a beautifully maintained 4-bedroom detached home in Milton's sought-after Walker community, offering a bright and functional layout designed for modern family living. This stunning two-storey home features 9-ft smooth ceilings on the main floor, large windows that fill the space with natural light, and an open-concept great room perfect for entertaining or relaxing after a long day. The contemporary kitchen is equipped with stainless steel appliances, quartz countertops, a breakfast bar, and ample cabinetry, seamlessly flowing into the dining area and walk-out to the private backyard - ideal for summer BBQs or quiet evenings outdoors. Upstairs, the spacious primary bedroom features a 4-piece ensuite and walk-in closet, while three additional bedrooms provide comfort and flexibility for family, guests, or a home office. Enjoy the convenience of second-floor laundry, central air conditioning, and a built-in garage with a private driveway offering parking for multiple vehicles. The unfinished basement provides generous storage space and potential for future use. This home is located within walking distance to top-rated schools, parks, and playgrounds, and just minutes from Tremaine Rd, Britannia Rd, and Hwy 401 for an easy commute to Oakville, Burlington, and Mississauga. Surrounded by scenic trails, green spaces, and all essential amenities, this property offers the perfect combination of comfort, style, and location. Available immediately - don't miss this rare opportunity to lease a modern, move-in-ready family home in one of Milton's most desirable and fast-growing neighbourhoods! (id:60365)
12 Outlook Garden Boulevard
Toronto, Ontario
Welcome to 12 Outlook Garden Blvd - a solid and spacious 3+1 bedroom, 2-bath semi-detached home with 3 parking spots, offering excellent potential for a full renovation or income-generating setup. Whether you're looking to modernize for your own family or create a separate basement suite, the layout and lot size give you options. Enjoy quick access to Highways 400 and 401, plus TTC bus routes on Jane Street connecting to the subway, Eglinton Crosstown LRT, and Mount Dennis GO. Families will love the proximity to Roselands Junior Public School, Our Lady of Victory, and Smythe Park, while shopping is close by at Stockyards Village and Sherway Gardens. A smart buy in a growing, well-connected neighbourhood. (id:60365)
Basement - 66 Triple Crown Avenue
Toronto, Ontario
Discover this cozy studio basement apartment at 66 Triple Crown Avenue. Offering a comfortable layout, this unit features sleek laminate floors, pot lights, and a private walk-out entrance leading to a deck. Includes a modern 3-piece bathroom and parking for 1 vehicle. Conveniently located close to Humber College, shopping, transit, and parks. (id:60365)
29 Eiffel Boulevard
Brampton, Ontario
Wow! This Home Shows As A 10 Plus! Premium 72 Ft Lot Siding Onto Greenbelt With No Neighbors On One Side! Nestled Beside The Hawke Channel Trail, Enjoy Direct Access To Walking Paths, Mature Trees & Ravine-Like Privacy Right From Your Backyard! Gorgeous 4 Bedroom Detached In The Prestigious Chateaus Of Castlemore!! Stunning Brick & Stone Exterior W/Grand Family Rm Boasting 18 Ft Ceiling & Gas Fireplace As The Centerpiece! Oversized 3 Car Garage (tandem) W/Epoxy Floors! Steps To Mount Royal P.S., Our Lady Of Lourdes Catholic School, Beautiful Parks, Plazas & Public Transit. Amazing Child-Safe Street! Key Upgrades: New High Efficiency Furnace (2020), New Roof With Ice & Water Shield (2019), New Garage Doors(2016). Inside Features: S/S Appliances! Hardwood Floors! Pot Lights! Granite Counters! 9Ft Ceilings On Main! Spacious Bedrooms W/Luxurious Primary Ensuite! Professionally Landscaped Front & Backyard W/Private, Scenic Setting - Perfect For Entertaining! This Home Truly Has It All - A Rare Offering In One Of The Most Desirable Neighborhoods Of Castlemore! (id:60365)
217 - 3465 Platinum Drive
Mississauga, Ontario
2nd-floor corner office unit with high traffic visibility is available for lease in prime Mississauga area. Built with high-end finishes, this office has 4 separate large rooms with custom cabinets and large bright windows, window blinds, a separate kitchenette area, and a spacious reception and waiting area. Excellent Opportunity To Start a New Business Or Relocate your existing business to a thriving commercial hub in Mississauga. Lots of professional businesses including Lawyers, accountants, restaurants, and surgeons have set up practice in this prestigious plaza. (id:60365)
31 Banbridge Crescent
Brampton, Ontario
4 Bedroom 2.5 Washrooms Semi Detached in the Area of Credit Valley. Main Floor Laundry, Beautiful Kitchen With S/S Appliances. Main Floor Hardwood And Oak Stair. Easy Access To Public Transit, Schools, Shopping, And All Amenities. Landlord Will Interview AAA Tenants. Professionally Employed, Good Credit, Habits To Keep The House Tidy and Clean. Tenant Pays 70% Utilities. (id:60365)
1391 Mountain Grove Avenue
Burlington, Ontario
Welcome to this fully renovated 3-bedroom bungalow, ideally situated on a deep 150-ft lot in one of Burlington's most sought-after neighbourhoods. Meticulously updated from top to bottom-including brand-new windows throughout-this home perfectly blends modern sophistication with everyday comfort, offering a truly move-in-ready opportunity. Step inside to a bright, open-concept main floor filled with natural light. The spacious living and dining area features an extended picture window, rich new hardwood flooring, a custom accent wall with lighted shelving, and a sleek electric fireplace-creating a warm and stylish space for both relaxing and entertaining. The newly designed kitchen is a standout, boasting quartz countertops, a chic backsplash, stainless steel appliances, and ample cabinetry-combining beauty and functionality with ease. The fully finished basement with separate entrance adds exceptional versatility, offering a generous recreation area, a flexible bonus room ideal for a home office or games room, and a modern 3-piece bathroom-perfect for growing families or multi-generational living. Outside, the expansive backyard provides endless possibilities, whether you're hosting summer gatherings, gardening, or simply enjoying outdoor time with family. Located just minutes from schools, parks, shopping, dining, and all the amenities Burlington has to offer, this home delivers both convenience and lifestyle. (id:60365)
22 Brussels Avenue
Brampton, Ontario
Built in 2015 and offering 1763 sqft (as per MPAC) above ground, plus an additional 836 sqft (as per MPAC) in the basement, this beautiful and very well-kept 3+1 bedroom, 4-washroom end-unit townhouse is a true gem. Featuring a double-door main entrance, an upgraded kitchen with modern countertops, and a large private backyard, this home has no house at the front, ensuring great privacy and an open view. The property boasts a functional layout with plenty of natural light, a private driveway, and no carpet throughout. Conveniently located close to parks, schools, plazas, and Hwy 410 - move-in ready and perfect for families! (id:60365)
131 Seahorse Avenue
Brampton, Ontario
Discover this stunning Lakeland semi-detached home with a finished basement in a peaceful, family-friendly Brampton neighborhood! Offering 3+ den +1 bedrooms and 3.5 baths, this home features a bright open-concept design with separate living and dining areas, plus a fully renovated modern kitchen with quartz countertops and plenty of storage. Upstairs, you'll find a spacious primary suite with an ensuite, three additional bedrooms, and a full bath, while the finished basement provides extra living space or potential income. An extended driveway accommodates 34 vehicles, and the private backyard is perfect for entertaining or family fun. Enjoy an unbeatable location steps from scenic lake trails, parks, shopping, Trinity Commons, GO Transit, dining, and easy access to Highways 410 & 407. A home that combines comfort, convenience, and breathtaking views year-round! (id:60365)
15 Andrew Avenue
Orangeville, Ontario
Nestled at the end of a quiet cul-de-sac, this 4 bedroom, (2+2) all-brick bungalow offers the perfect blend of comfort, lifestyle, and flexibility. Overlooking the rolling hills of Caledon, its ideal for down sizers, upsizers, seniors, couples, families, multi-generational living, or those seeking extra income potential. The main level has been revamped and freshly painted in a beautiful neutral tone, that allows the main floor to feel bright, open, and refreshed. The sun-filled eat-in kitchen features a skylight, pantry, and plenty of counter space, while the living room sets the stage for cozy nights and casual gatherings. Two rear-facing bedrooms include a private primary suite with walk-in closet and 3pc ensuite. Convenient main floor laundry and inside garage access make daily life simple. The walk-out lower level expands your options with two oversized bedrooms, a games room, a large rec/exercise room, a 2 pc bathroom, bright above-grade windows, a spacious rec/family room with wood stove, and private entry to the fully fenced yard. Perfect for extended family, teens, guests, or creating an income suite. Outdoors, enjoy a welcoming front sunroom, a backyard built for BBQs and stargazing, plus newer shingles, updated A/C, and ongoing neighbourhood upgrades. With road improvements set to enhance the areas curb appeal, this home is as practical as it is inviting. Whether you're looking to settle into family living, create multi-generational space, or enjoy the ease of a low-maintenance retreat, all from great commuter location, this property is designed to adapt to every stage of life. (id:60365)
225 Rosemount Avenue
Toronto, Ontario
Wonderful Century Style Fourplex in Historic Weston Village! Four self contained apartments with high ceilings, three of them occupied by wonderful tenants, and one of them vacant! Sitting on a Premium 71 x 127 Ft Lot! Can be restored easily into a magnificent single family home, with antique wood trim & stained glass windows, as well as other beautiful features only found in a home of this age! Triple Car Garage at the rear, with a long driveway able to fit over 10 vehicles! 4 Separate Hydro Meters. Perfect for an investor who is also looking to owner occupy, or rent all four units at a respectable market rental rate. Main Floor Apartment (2 bed, 1 bath) $2500/month + hydro. Second Floor Apartment (2 Bed, 1 Bath) $2000/month + hydro. Third Floor Apartment (2 Bed, 1 bath): Vacant, estimated rent $1800/month + hydro. Basement Apartment (2 Bed, 1 Bath): $1400/month all inclusive. $75,600 Gross Annual Income, Potential $97,000 gross annual with 4th apartment rented! (id:60365)
6 - 1010 Cristina Court
Mississauga, Ontario
MAIN FLOOR PRIMARY BEDROOM & ENSUITE - Renovated, Executive Townhome, rarely available Bungaloft with Main Floor Primary Bedroom & Ensuite. Nestled on a cull de sac in the private enclave of Turtle Creek, backing onto ravine. Just steps to Lake Ontario, nature trails & Jack Darling Park. This home backs onto mature combination of coniferous and evergreen trees, making for a most private & serene retreat. Inside the open concept layout features an impressive great room with soaring 23 foot vaulted ceilings, rich hardwood floors & a walk-out to a spacious deck overlooking the yard & mature trees. A beautiful renovated Kitchen boasts Carrara style quartz countertops with waterfall feature on the peninsula. Generous counter provides space for a breakfast bar or an awesome area for entertaining. Soft Close cabinets provide a choice of Pantry with slide out drawers, Pot Drawers, Tray Cupboards-Lazy Susan's, Room for everything! The PRIMARY BEDROOM, ON THE GROUND LEVEL, overlooks the natural greenery from the picture window, complete with renovated washroom with oversized shower, and sooo much closet space with built in cabinetry. The spacious 2nd bedroom also on the main floor, and with a vaulted ceiling, overlooks the garden & enjoys an oversize closet. The Loft boasts a relaxing sitting area overlooking the great room & includes a 3rd bedroom, complete with full washroom and walk-in closet. The lower level has a finished family room area with above grade window & corner fireplace. There is also a large unfinished area awaiting your imagination. There are LAUNDRY facilities on both MAIN FLOOR & lower level. New windows throughout, New patio door-everything is ready Just move in. Conveniently located in the vibrant community of Clarkson and Port Credit. Enjoy the festivals, many restaurants & shopping. Easy access to Public Transit & Go train. The perfect combination of nature and urban living. (id:60365)

