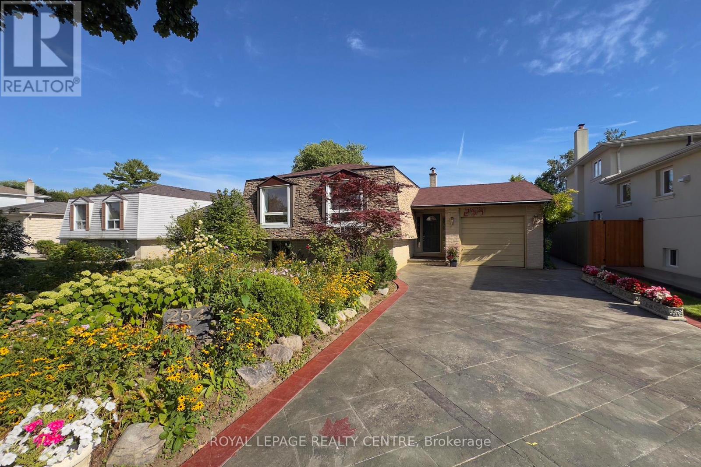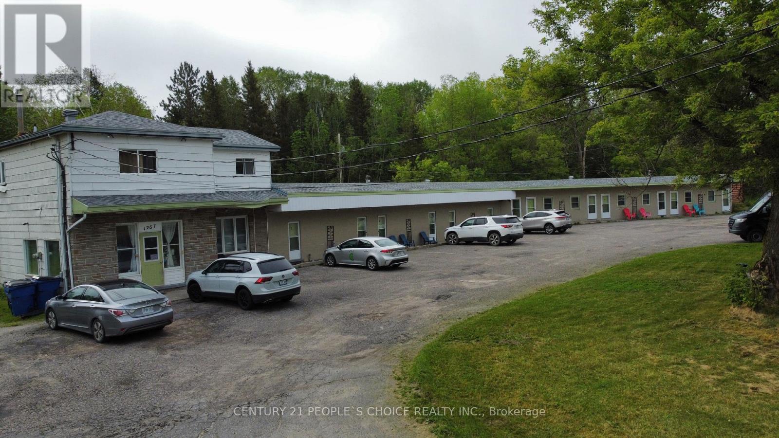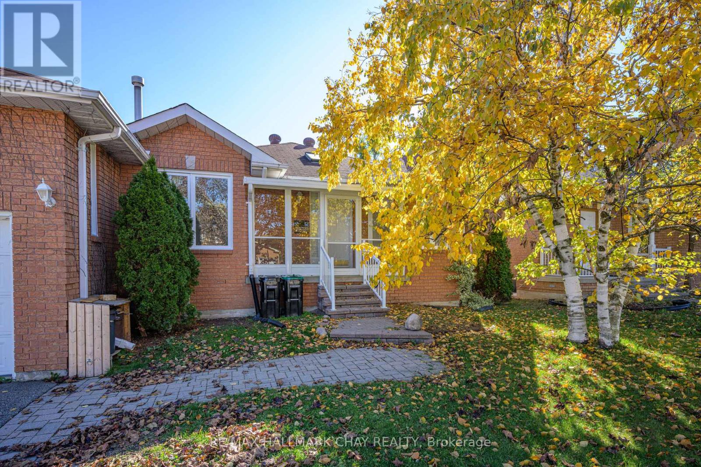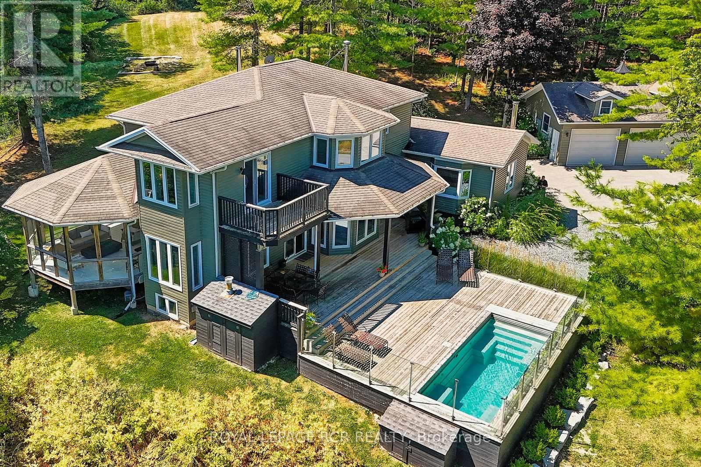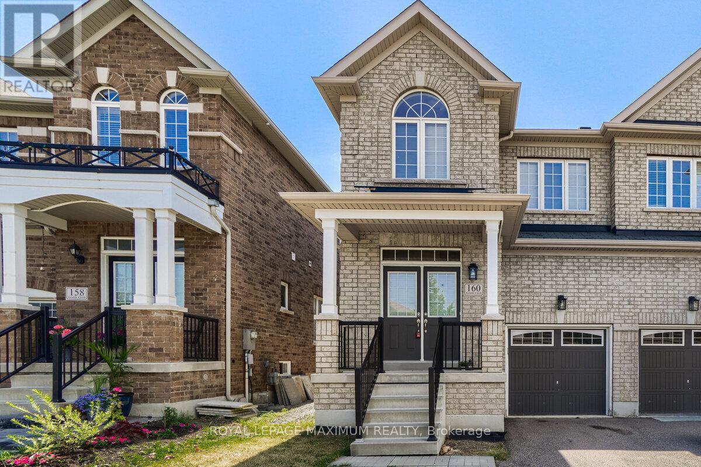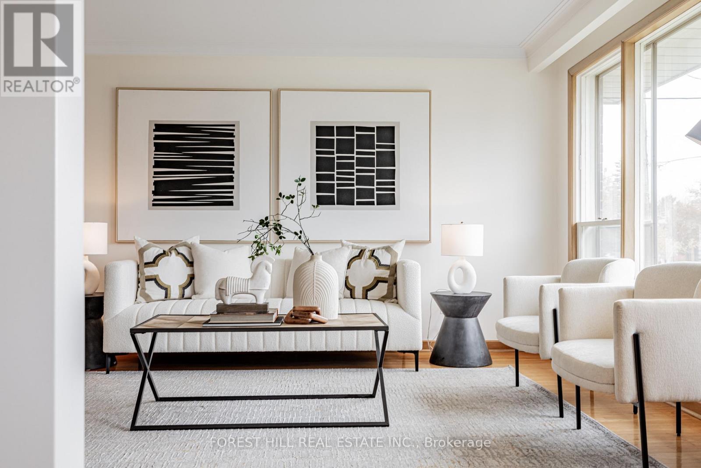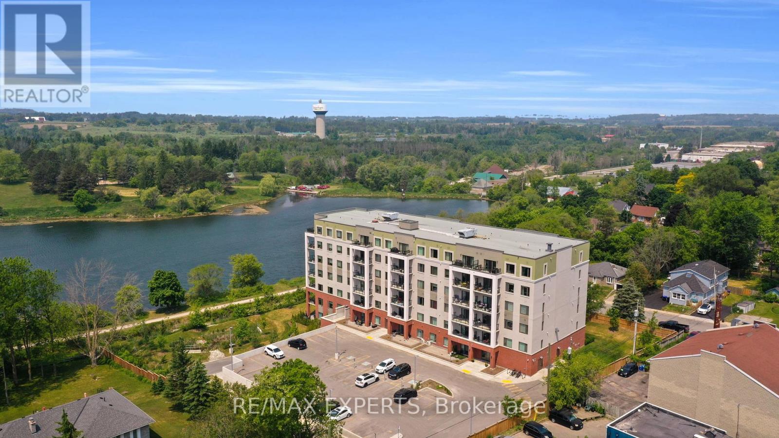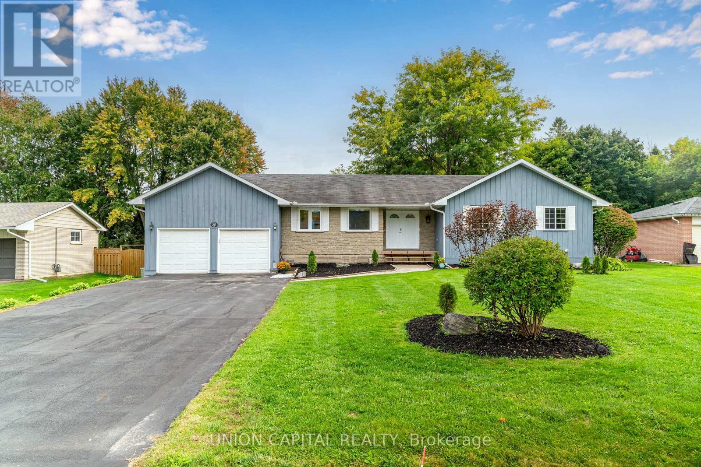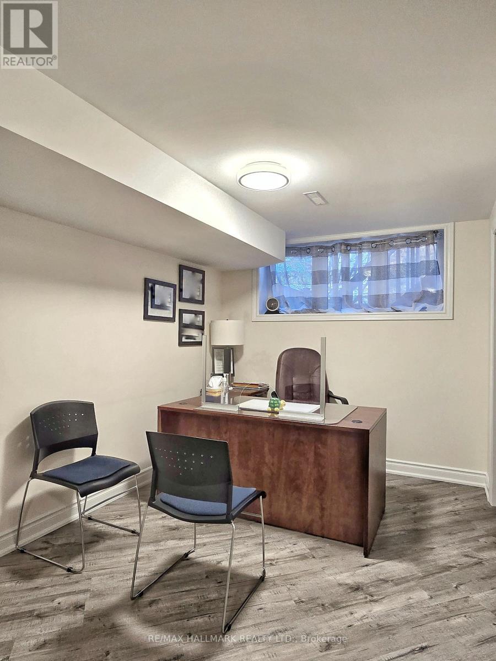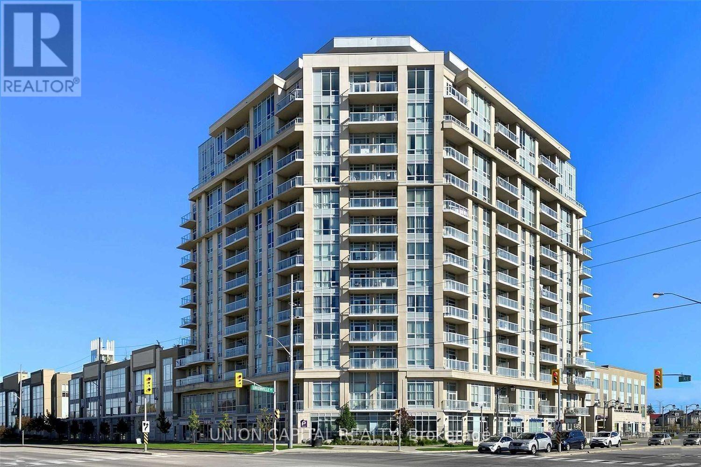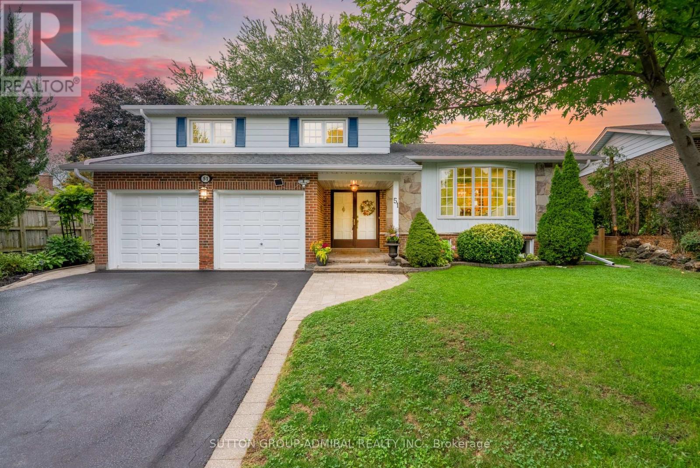254 Louis Drive
Mississauga, Ontario
Need A Little Help. In Law Potential From This 3 + 2 Bedroom. Separate Entrance To Basement. Raise Bungalow. Located In A Desirable Neighborhood Close To Schools, Huron Park Rec Centre, Transit, Shops And Soon To Be New State Of The Art Hospital. A Gardeners Delight. This 3 + 2 Bedroom Home Can Accommodate Everyone From The Grand Parents To Adult Children. Hardwood Floors Through Out (2019) On The Main Level. Ceramic Floors In The Eat In Kitchen. LARGE Windows In The Living And Dining Rooms For Lots Of Natural Light. Pot Lights In Living Room. Pattern Stamped Concrete Driveway. Most Of The Home Was Freshly Painted. This Home Has Been Exceptionally Well Maintained And Pride Of Ownership Shows Throughout, Some Updates Include Basement Window (2016) Ceramic Floors In Basement (2015) Doors On Main Floor (2022) Roof (2016) Furnace (2014). Possible Rental Income? Have A Look, You Wont Be Disappointed. (id:60365)
1267 Lakeshore Road S
Temiskaming Shores, Ontario
SALE OF BUSINESS WITH PROPERTY !! Rare find 13 Rooms Motel sitting on approx. 11.77 Acres land with one 2 rooms cabin, 10 RV site and 6 camping site, 3 BDRM Residence and lots of potential to expand. Situated on the Lake shore road with 5 minutes drive to two beautiful towns in each direction Haileybury and New Liskeard. Access to the local transit right at the door step connecting both towns. Property is right on the Lake Timiskaming with own boat ramp and a wooden deck to enjoy a cup of coffee in the morning to enjoy a breath taking Sunrise and the beautiful Lake views. Temiskaming Hospital, access to Hwy. 11 is only a 5 minutes drive. Business is busy year round. Clients enjoy an Ice fishing on the lake, keeps Motel busy during winter as well. Cobalt Refinery plant under construction in the town of Cobalt, which will be the only kind of a plant in all of the North America, which will deliver Cobalt for the EV batteries. offering for a very reasonable price, definite future growth. (id:60365)
197 Livingstone Street W
Barrie, Ontario
Welcome to 197 Livingstone St W, a fully registered legal duplex in Barrie's desirable Sunnidale neighborhood, offering immediate possession of both vacant units. This turnkey investment sits on a 50 x 110 ft lot with a private driveway and attached garage, generating strong cash flow potential with zero deferred maintenance. The upper 2-bed , 1-bath unit features a new fridge installed March 2023, separate laundry, private entrance, and walkout to a rear deck, while the lower 2-bed, 1-bath unit includes , private entrance, and bright above-grade windows. Major mechanical upgrades include a new furnace (March 2023), new AC/heat pump combo, central humidifier, and Eco-bee thermostat (April 2024), plus a new rental hot water tank via Enecare (January 2025). This property is primed for investors or first time homebuyers looking for a mortgage helper. Enjoy a prime location just 3 minutes from Hwy 400, steps from Sunnidale Park, schools, Zehrs plaza, and the #8A bus route. Showings available anytime (id:60365)
1614 Nottawasaga Concession Rd 10
Clearview, Ontario
Designed with entertaining in mind, this property showcases a custom deck with a luxury salt water infinity pool. Enjoy quiet mornings in the screened 3-season porch with gas fireplace, cozy evenings by one of two wood-burning fireplaces, or take in the panoramic views from nearly every room. The heated and insulated 3-car garage is ideal for year-round use, while cut trails offer a peaceful escape into nature. Recently replaced windows flood the interior with natural light, creating a warm and inviting atmosphere throughout. Additional highlights include a high-speed internet tower for reliable remote work, a spotless unfinished basement with future potential, and an unbeatable location just minutes from Blue Mountain, private ski clubs, golf courses, hiking trails, and Collingwood's shops and restaurants. (id:60365)
160 Gentile Circle
Vaughan, Ontario
Welcome home to your little slice of heaven in Vaughan! Discover the perfect family retreat in this spacious 3-bedroom, 3-bathroom home tucked away on a quiet, friendly street in the scenic gentile circle community. From the moment you walk in, you'll feel the warmth of a space designed for connection and everyday comfort. Enjoy a bright and modern kitchen that opens onto a balcony overlooking the extra-large backyard - perfect for morning coffee, family barbeques, or watching the kids play. With parks and playgrounds just steps away, this neighbourhood makes it easy to enjoy outdoor time together. Located just minutes from excellent schools, grocery stores, restaurants, gyms, shopping, and Highway 427, everything your family needs is right at your doorstep. Complete with a private garage, basement, and parking, this is the kind of home where memories are made. *Monthly utility costs will be an additional $350.00 per month. (id:60365)
105 Crestwood Road
Vaughan, Ontario
***WOW***73 Ft x 264.03 Ft, Regular Lot****ONE OF A KIND LAND in area & ONE OF A KIND OPPORTUNITY****LAND SEVERANCE OPPORTUNITY****into total THREE(3) LOTS(105 Crestwood Road & 2 Lots of Royal Palm Drive---Official Municipal Addresses Available)----73 Ft x 264.03 Ft --- POTENTIAL SEVERANCE OPPPORTUNITY LAND(The Buyer Is To Verify a Potential Severance opportunity at his sole efforts with the city planner)-----Municipal addresses(105 Crestwood Rd + 2 Royal Palm Dr---Municipal Addresses Available)-----This elegant & mint condition, raised bungalow was built for its owner, and was loved for many years and this home offers spacious, and super abundant sunny bright all rooms--total approximately 3000 sq. ft living area including a lower level with a w/up basement(approximately 1500 sq.ft for main floor) (id:60365)
205 - 64 Queen Street S
New Tecumseth, Ontario
Welcome to 64 Queen St. S unit 205 in the heart of Tottenham! This stunning 2-bedroom, 2 bath condo offers an impressive layout with soaring 9- foot ceilings and tons of storage in oversized closets. Both bedrooms are spacious enough to fit king size beds, providing exceptional comfort and versatility. Enjoy breathtaking views from your window and take a short stroll to the nearby conservation area and lake. Perfect for peaceful walks and outdoor relaxation. A rare find combining space, style, nature, shops, and restaurants in one of Tottenham's most desirable location's. (id:60365)
35 Jonathan Street
Uxbridge, Ontario
Look No Further Uxbridge! Gorgeous 3-Bedroom Bungalow Nestled On A 92 x 190FT Lot Close To The Dead-End Of Jonathan St, With No Sidewalk & Very Low Vehicular Traffic. Perfect & Safe Location For Raising A Family or Just Some Peace and Quiet. With Curb Appeal Like No Other, You'll Appreciate The Landscaped Front Yard, Newly Emulsion Sealed (2025) 6-Car Driveway (Easily Fit 6 Trucks - Because Why Not!?) & 2-Car Attached Garage (w/ Mezzanine). Walk In To Your Sprawling Main Level Where All 3 Bedrooms & 2 Baths Are Located On One Side, and Kitchen, Living & Dining Rooms Located On The Other. Enjoy Entertaining In Your Open Concept Kitchen With Refaced Cabinets (2025), Stainless Steal Appliances, Looks Over Both Living & Dining Rooms, Plus Walks Right Out To Your 21x20FT Deck, Massive Backyard w/ Veggie Garden & Storage Shed. Generously Sized Bedroom With The Primary Bedroom Set Up With Walk-In Closet & 2-Piece Bath. This Wonderful Layout Allows For Additional Entry To The 4-Piece Main Bath From The Primary As Well! Downstairs You'll Find The Large Rec Room With Gas Fireplace, 4th Bedroom, Office & An Obscene Amount Of Storage. Offering Minimal Utility Bills (Hydro & Gas) Saving On On ALL Water Consumption, Water Delivery, Sewage Costs & Random Service Fees! UPDATES INCLUDED: Majority Of Windows & Doors Replaced In 2023, Furnace 2015, Reverse Osmosis System 2022, Water Softener/Sulphur Remover 2021, 90% Freshly Painted 2025, Powder Room & Main Bath 2025 (minus Tub), Sump Pump 2022 w/ Back-Up Battery, Tankless Water Heater (Owned). (id:60365)
Basement - 71 Titan Trail
Markham, Ontario
Short term renter is welcome! Beautifully finished 2-bedroom basement apartment with a separate side entrance in a quiet, family-friendly Markham neighbourhood backing onto a golf course - offering a peaceful and private living environment. Features a spacious living room, full kitchen, and in-suite washer/dryer for tenant's exclusive use. All appliances, furniture, and window coverings are included for the tenant's comfort during the course of tenancy.Conveniently located near Armadale Community Centre, schools, parks, shopping plazas, and major highways (Hwy 407 & 401). Ideal for small families or working professionals seeking a quiet, fully equipped living space close to amenities. (id:60365)
217 - 8323 Kennedy Road
Markham, Ontario
Beautiful Larger One Bedroom Unit at Residences of South Unionville Square. 9ft Ceiling, Practical Floorplan With Lots of Sunlight, Upgraded Cabinetry, Built in Closet Racks and Shelves, Big Windows, Granite Countertop, Stainless Steel Appliances, Upgraded Frameless Shower, Unit is Move in Ready! Direct Access to TnT On Same Level, Indoor Mall and Tons of Shops and Restaurants! Minutes Away from GO Station, Hwy 407,Cineplex and Downtown Markham. Open Concept With Lots of Natural Light. Unbeatable Location, Must See! (id:60365)
51 Blue Spruce Lane
Markham, Ontario
*Spectacular Residence!*This Rare,Oversized Side-Split One Of The Largest Of Its Kind Sits Proudly On A Spectacular Premium Pie Shaped Lot That Opens To An Incredible 80 Ft Across The Back!*Bathed In Glorious West Facing Sunshine & Breathtaking Sunset View*The Private Backyard Is An Entertainer's Dream With A Two-Tier Deck Perfect For Summer Barbecues,Outdoor Dining & Relaxing Evenings*Step Inside To Be Impressed By This Magnificent, Functional,Open Concept Yet Private Spacious Floor Plan*Welcomed By A Grand,Inviting Foyer That Leads To A Huge Family Room With A Cozy Fireplace & A Seamless Walkout To The Deck With A Perfectly Manicured Garden*The Bright Eat-In Kitchen Features A Cheerful Breakfast Area Overlooking The Family Room & Offers Its Own Walkout For Easy Indoor-Outdoor Living*Chef's Modern White Kitchen With Moulding/Stone Counters/Pot Lights Overlooking Stunning Backyard With Large Window & Sunset View*Plenty Of Counterspace In The Kitchen For Preparing Meals* A Formal Dining Room With Elegant B/In's Flows Effortlessly Into A Sun Filled Living Room ,Creating The Perfect Setting For Both Everyday Living & Memorable Gatherings*Generously Sized Principal Rooms & Bedrooms Designed For Comfort & Style Provide Plenty Of Space For The Whole Family*The Lower Level's Above Grade Windows Flood The Space With Natural Light, Giving It A Bright ,Airy Feel Rarely Found In A Side-Split*Lovingly Cared For & Meticulously Updated With New Electrical Panel, New Gutters ,New Eavestroughs ,New AC ,New Furnace, *This Home Shines With Pride Of Ownership!*Tucked Away On A Quiet ,Child Friendly Cres ,It Offers The Perfect Blend Of Privacy, Elegance, Charm & Convenience!*The Royal Orchard Community Is Renowned For Its Mature Tree-Lined Streets, Proximity To Top-Rated Schools,Golf Courses,Parks,Easy Access To Highways,Transit, Future Subway With Approved Stop At Yonge/Royal Orchard,Currently 1 Bus To Finch Station & York University Making It An Exceptional Place To Call Home!* (id:60365)
73 Eakin Mill Road
Markham, Ontario
Stunning 4-Bedroom Home in Prime Wismer Location: Welcome to this elegant 4-bedroom detached home in the highly sought-after Wismer community. Spanning over 2,900 sq. ft., this property offers a perfect blend of style and functionality. Upgrades & Features: Brand-new hardwood flooring on the second floor (Feb 2025). Main-floor office & second-floor den ideal for work or study. Hardwood flooring throughout the main floor with an oak staircase. Spacious primary bedroom with a luxurious 6-piece ensuite and double sink. California shutters on all windows for added privacy and elegance. Upgraded kitchen with extended cabinets, granite countertops, and an undermount double sink. Smooth ceilings on both levels Prime Location:- Top-ranked school zone: Donald Cousens PS & Bur Oak SS Close to shopping, transit, and recreation. Don't miss this incredible opportunity to own a beautiful home in one of Wismers most desirable neighborhoods! (id:60365)

