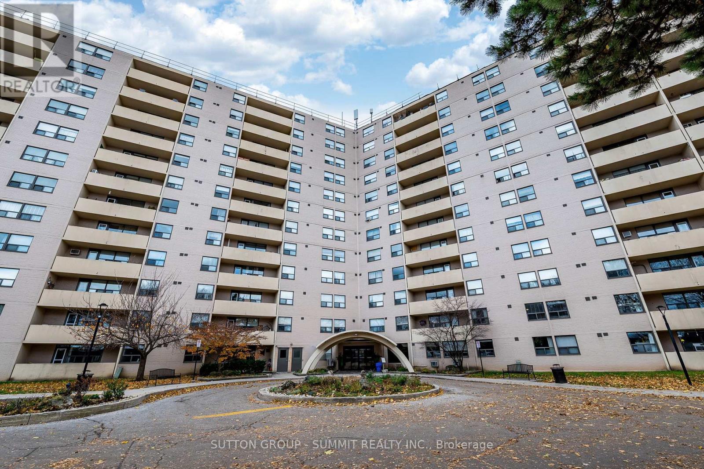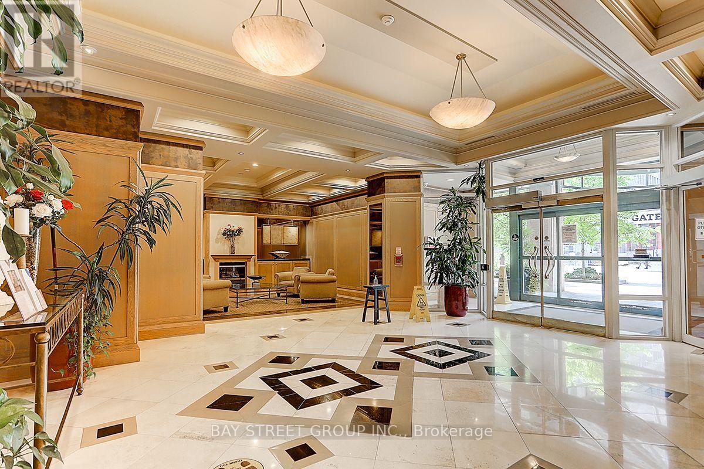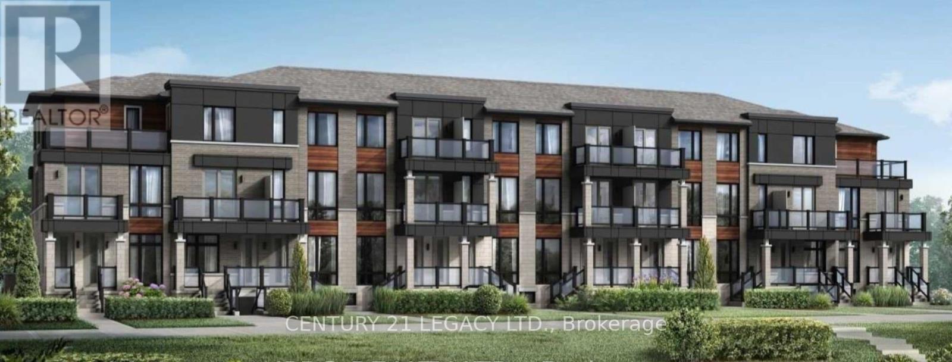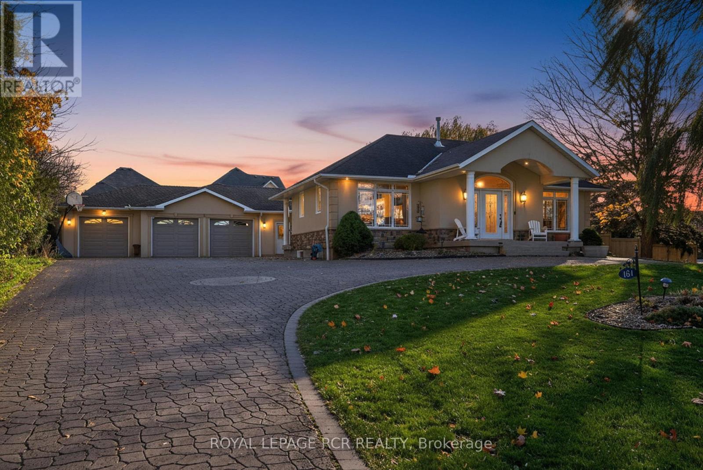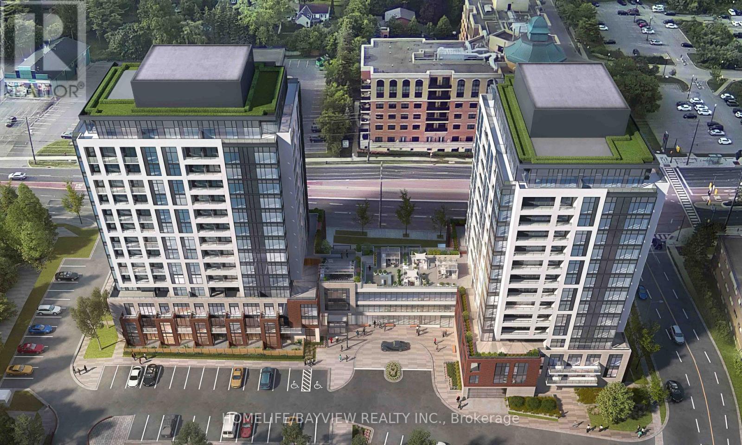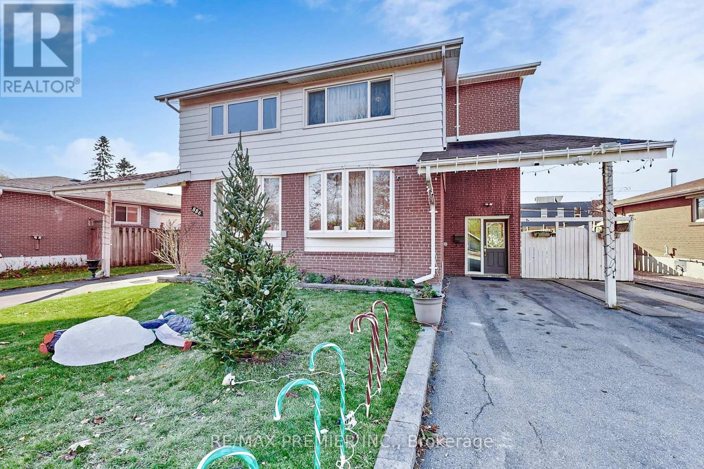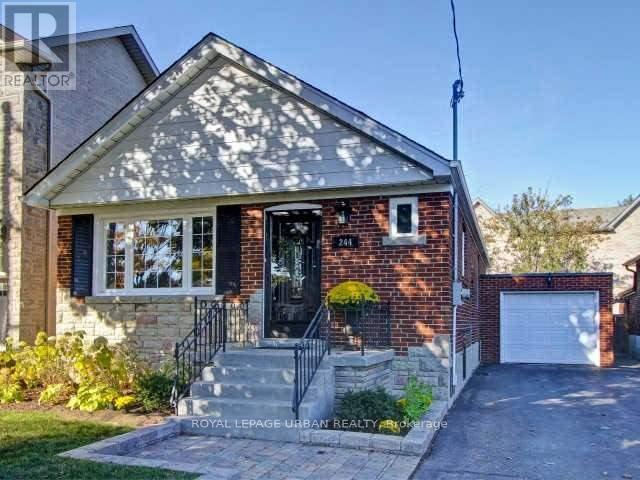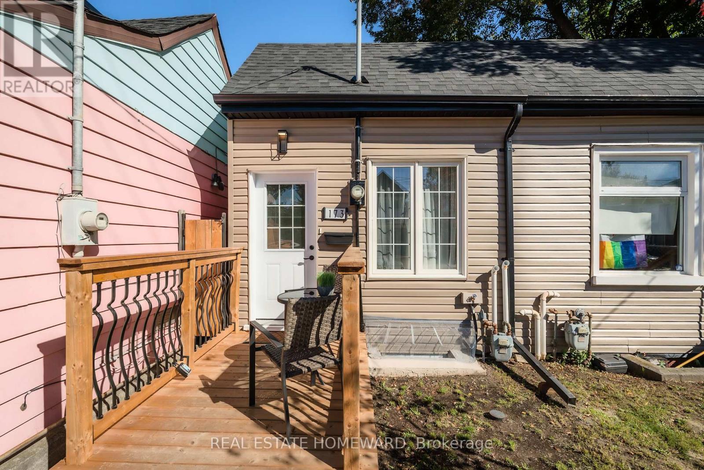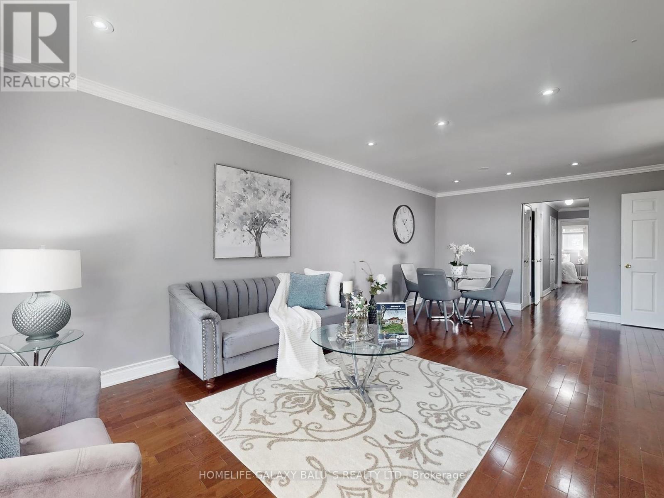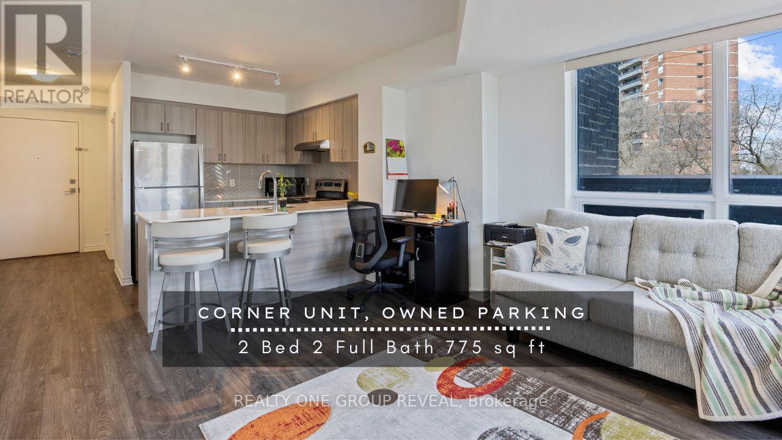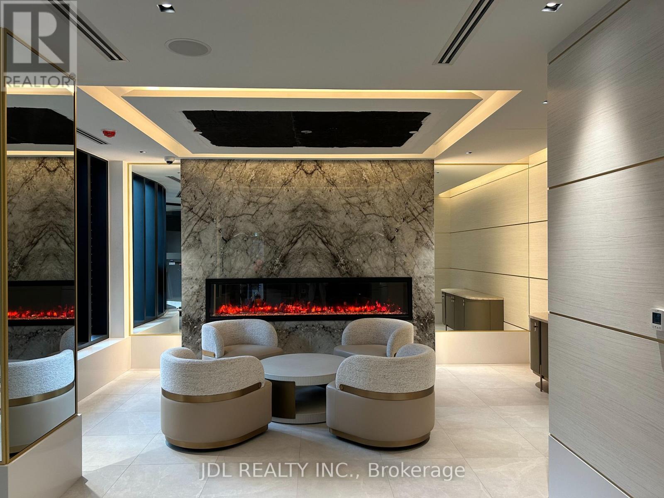618 - 700 Dynes Road
Burlington, Ontario
Beautifully Renovated & Move-In Ready! Located in The Empress, one of Burlington's most sought-after condominium communities. This oversized 1-bedroom + den suite is the largest one-bedroom layout in the building, offering over 1,000 sq. ft. of bright, open living space with east and west exposures - perfect for enjoying both sunrise and sunset views. Completely renovated in 2023-2024, this suite features new flooring and base boards throughout, freshly painted walls and ceilings, new doors, modern light fixtures, and ceiling fans. The custom kitchen shines with sleek cabinetry, extended counter space, and stainless steel appliances - ideal for cooking and entertaining. The updated bathroom offers a new tub, toilet, vanity, and elegant touch-light mirror for a spa-like feel. The bright living and dining area opens to a large private balcony, perfect for relaxing outdoors. The spacious bedroom includes two large double closets, while the versatile den is ideal for a home office. In-suite laundry and one underground parking space complete this exceptional home. Building Amenities include: 24-hourconcierge, outdoor pool, fitness centre, sauna, party room, library, car wash bay, workshop, barbecues, EV charging station, and ample visitor parking. Enjoy comfort, security, and convenience just steps from shopping, dining, transit, and the Burlington Centre Mall. (id:60365)
1805 - 909 Bay Street
Toronto, Ontario
Excellent Location, Steps to U of T Campus, All Utilities are included (Gas, Hydro & Water), One underground Parking & good size Storage Locker are Included. Close to All Amenities, Subway & Public Transit, Rarely seen Corner Suite, w/Panoramic Unobstructed View, recently upgraded flooring throughout, Move-in Ready, Immediate Possession Available, Large Open Balcony, Safe & Secure Condominium w/24 Hour Security & Concierge, Modern Building With Recreational Facilities. Welcome Students. (id:60365)
70 - 80 Knotsberry Circle
Brampton, Ontario
Luxurious Stack Townhouse Available for Lease Located in One of the Most Prestigious Neighbourhoods of Bram West at the Border of Brampton & Mississauga. This Spacious & Bright 3 Bedroom + 2 Full Washrooms, Practical Open Concept Layout with Tasteful Upgrades Laminate Flooring Throughout, Spacious Living / Dinning Room with Electric Fireplace & Huge Balcony with Barbeque Hookup to Enjoy Weather. Good Size Kitchen, Granite Counter, Backsplash & Stainless-steel Appliances. Ensuite Laundry, Extra Long Garage with Possibly Tandem 2-car Parking + 1 extra parking on Driveway. Short Distance to Public Transit, School, Plaza, Library, Grocery Stores, Restaurants & Banks. Easy Connectivity To Hwy 401, 407 & All Other Amenities. (id:60365)
181 Queen Street S
New Tecumseth, Ontario
Executive bungalow on nearly an acre in town ! Welcome to unparalleled luxury in this custom stone and stucco bungalow boasting over 5000 sq ft of total finished living space on a rare, almost one acre lot right in town with an oversized triple attached garage-approx 1350 sq ft ! The main floor features an impressive foyer leading to an open concept layout. The gourmet kitchen is an entertainers dream, featuring a breakfast bar, pot and pendant lighting, a cozy window seat with hidden storage, pullout shelves in pantry, and a cleverly hidden TV. The space flows seamlessly into the living room, highlighted by a four sided gas fireplace and beautiful hardwood flooring. The primary suite is a private retreat with a walkout to the side yard, a large walk in closet & stunning ensuite with heated floors. A separate walk-down from the mudroom leads to the fully finished lower level, which features a possible in-law setup. It includes 2 bedrooms 1 & 1/2 bathrooms, a second kitchen and a huge rec room with unique colour changing in-ceiling rope lighting & pot lights. The basement also includes an additional hookup for laundry + 3 cold cellars. Recent mechanical updates include 2 new furnaces (2021), 2 new AC (2021) and a UV air filtration system, whole home water treatment system and reverse osmosis system (2021) as well as leaf gutter protection (2021) with lifetime transferable warranty. A spacious, fully fenced backyard gives privacy and outdoor enjoyment! This truly unique and stunning property offers space, luxury and convenience that is second to none ! (id:60365)
B213 - 715 Davis Drive
Newmarket, Ontario
Band new 2 bedroom/2 bath unit with parking located in prime Kingsley Square condos. Great corner unit with an over-sized north-facing balcony. Bright and spacious unit with laminate floors, a chef's kitchen with quartz counters & stainless steel appliances, spacious master retreat with an ensuite bath and a walk-in closet. Excellent split-floorplan. Don't miss this beautiful place to call home. Walk to top schools, transit, shopping, restaurants, and hospital. Minutes to Hwy 404 & Yonge St. Tenants to provide a complete credit application, employment letter, ID, paystubs, and rental application. Tenant pays all utilities. (id:60365)
1513 Glenbourne Drive
Oshawa, Ontario
This well maintained, clean, bright townhome is ready for it's new tenants. If you are looking for a centrally located townhome in a sought after community, look no further. This home has three bathrooms, a welcoming front entrance and a huge great room that can be divided into family room with fireplace and living room. The laundry is located on the second floor so you do not have to lug laundry up and down stairs. The Master/Primary bedroom has it's own four piece ensuite and walk-in-closet. All rooms are bright and spacious. Entrance from garage into the home. Spacious and fully fenced yard to enjoy. If you are looking for a home until you purchase your own home look no further. The Landlord is looking for someone that would look after this home as if it were their own, come and take a peak. The basement is clean with high ceilings and unfinished. You could have a play area for kids or a recreation area to escape to your own space. The Landlord will have their own clauses as part of the Ontario Residential Tenancy Agreement. Please provide completed and signed rental application, copies of job letters, last 3 paystubs and full credit report. The landlord is looking for AAA+ Tenants that will look after this home as it it were their own. Landlord will have management company look after Tenant's and speak to Tenant's prior to approval of lease. Tenant responsible for all utilities and outdoor maintenance of the home. (id:60365)
888 Krosno Boulevard
Pickering, Ontario
Located in the highly desirable Bay Ridges community, this upgraded 3 bedroom, 3 bathroom home delivers real value. The property includes a basement apartment potential rental income. You are steps from beaches, waterfront trails, parks, and every amenity that makes Bay Ridges one of the most sought after pockets in Pickering. Everything you need sits within minutes. Top rated schools, community center, GO Station, Highway 401, shops, restaurants, and Pickering Town Centre are all close by (id:60365)
Lower - 244 Parkview Hill Crescent
Toronto, Ontario
Newly Renovated 2 Bedroom Lower Level Apartment Located InParkview Hills! On Quiet Street Close To Shopping, TTC, And Amenities. (id:60365)
173 Coxwell Avenue
Toronto, Ontario
Love condo living but need a yard for Fido and your BBQ? You're in luck! 173 Coxwell Ave gives you the best of both worlds. This stylish 2+1 bedroom home is fully updated, practically maintenance free and move-in ready. New kitchen? Got it! Backyard backing onto Moncur Park? Got it! Awesome Gym Just Up The Street Got It! With A Walk Score 95 it means pubs, groceries, Shoppers Drug Mart, and the TTC are just steps away. As multiple added bonuses, you're minutes to the Beach, Downtown, and major expressways. Urban living with green space and good vibes173 Coxwell has it all! (id:60365)
76 Lowry Square
Toronto, Ontario
"Priced To Sell" A Bright and Spacious Semi-Detached Bangalow home 3 Bedrooms /One Full Bathroom and Half Powder washroom on the main floor and 2BR basement apartment with Separate entrance. Spend $$$ On Upgrades, Main door (2023)Upgraded Kitchen(2022) W/ Quartz Counter Top, Roof(2022)Pot Lights, Renovated Basement Living Area(2022)Freshly Painted Basement, Convenient Neighborhood at Morningside & Sheppard, The basement apartment with a separate entrance, living room, separate kitchen and 3Pc bathroom could be a great feature for the large family, in-laws, or to generate rental income. The property is located near educational institutions like the University of Toronto Scarborough, Centennial College, and Seneca College, as well as its proximity to Highway 401, Malvern Town Centre, Rouge Park, TTC Transit, Schools, Recreation Centre & Medical Facilities makes it a convenient option for both students and families. Very good place to live and grow a Family. **EXTRAS**All Existing Appliances Main Floor: S/S Fridge, Stove, Range Hood, Microwave, Washer & Dryer, B/I Dishwasher. Basement: S/S Fridge, Stove, Range Hood, Washer And Dryer, Central Air Conditioner, All Electricals Light Fixtures, Backyard Shed. (id:60365)
313 - 1 Falaise Road
Toronto, Ontario
Whether you are a first-time home buyer looking for a stylish place to call your own or a downsizer seeking a low-maintenance lifestyle without compromise, this 2-bedroom, 2-bathroom condo offers the perfect balance of comfort and convenience. Discover a bright and inviting space with laminate flooring throughout, offering a carpet-freehome that is both stylish and easy to maintain.The eat-in kitchen featuring stainless steel appliances, sleek quartz countertops, and a breakfast bar, perfect for morning coffee or casual dining. The thoughtfully designed layout provides privacy and functionality, with two well-sized bedrooms, including a primary bedroom with its own ensuite bathroom. With 1 owned parking spot, you will never have to worry about finding a place to park. Location is everything, and this condo truly delivers! Enjoy the convenience of being steps from shops,grocery stores, and TTC transit, making daily errands a breeze. Need to commute? The Guildwood GO Station is just a short bus ride away, connecting you to downtown Toronto.Dont miss this opportunity to own a modern, move-in-ready condo in a fantastic up and coming location. (id:60365)
321 - 5858 Yonge St Street
Toronto, Ontario
Dream Home! Best Deal! Must See! Brand New! Never-Lived-In! Really Luxury! Extremely Bright! Quite Spacious! Wonderful Amenities! Excellent Location! Gym, Swimming Pool, Yoga, Sauna, Exercise Room, Rooftop Garden, Media Room/Party Room, etc. Steps To Shopping Centers, TTC, Subway, Restaurants, Supermarkets, etc. Please Don't Miss It! (id:60365)

