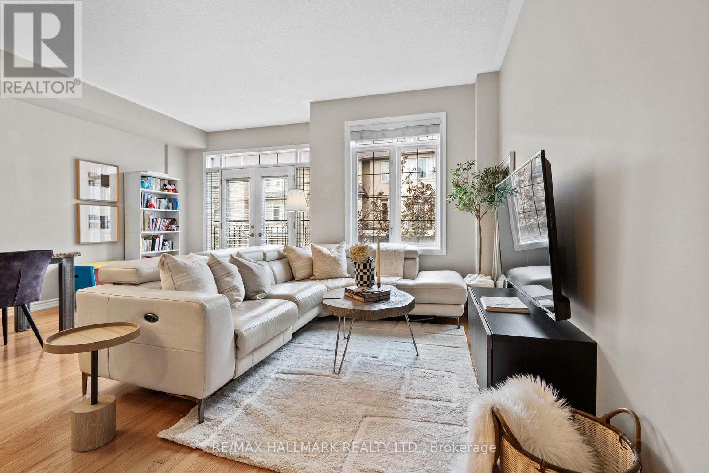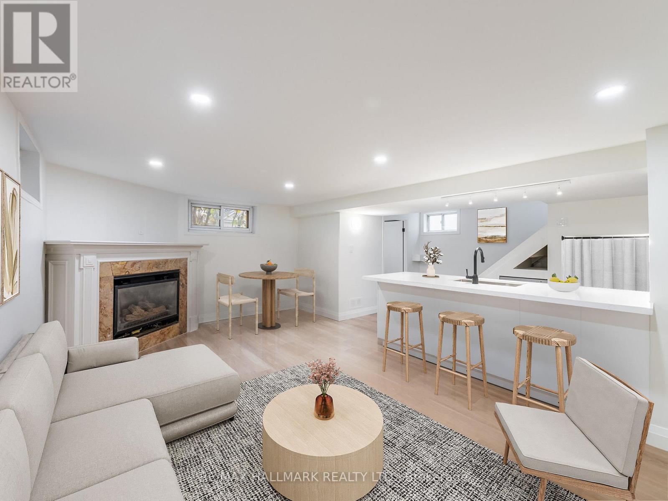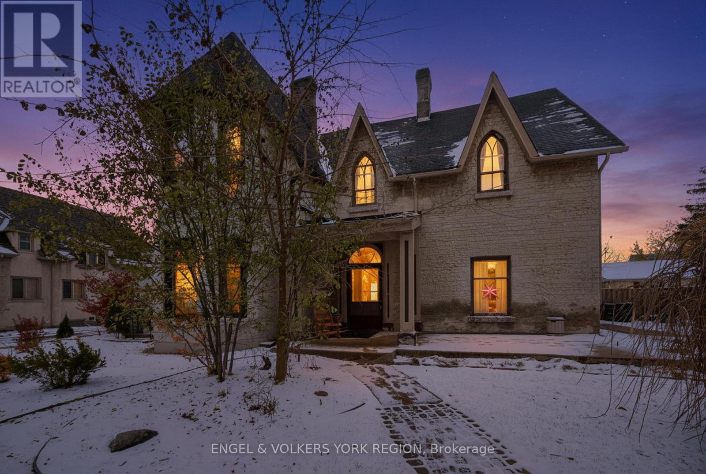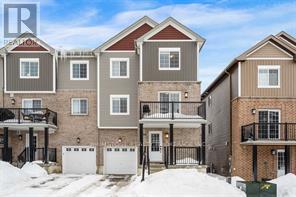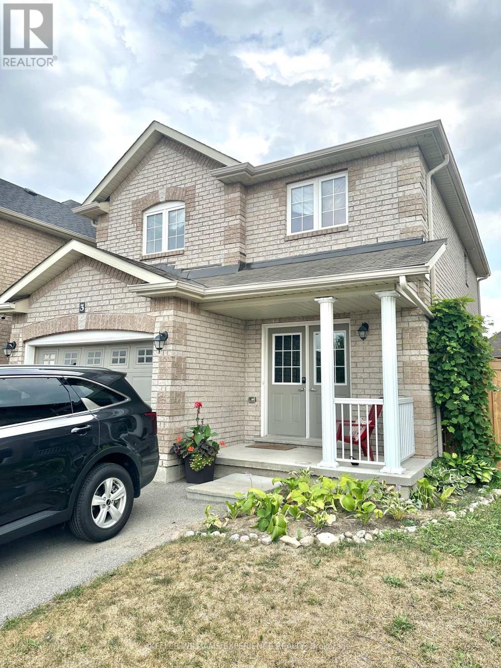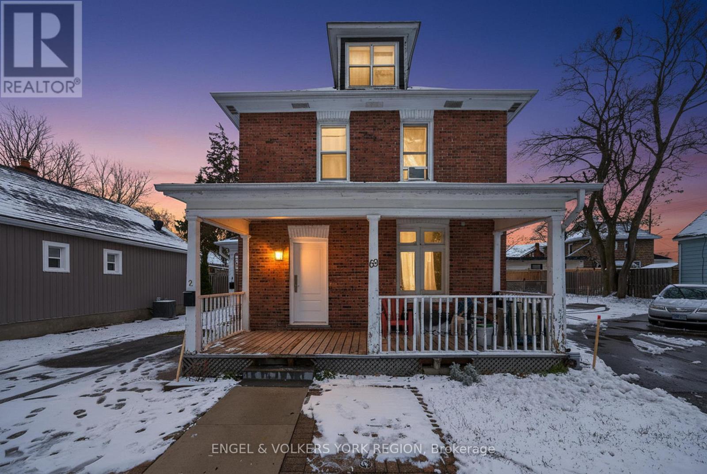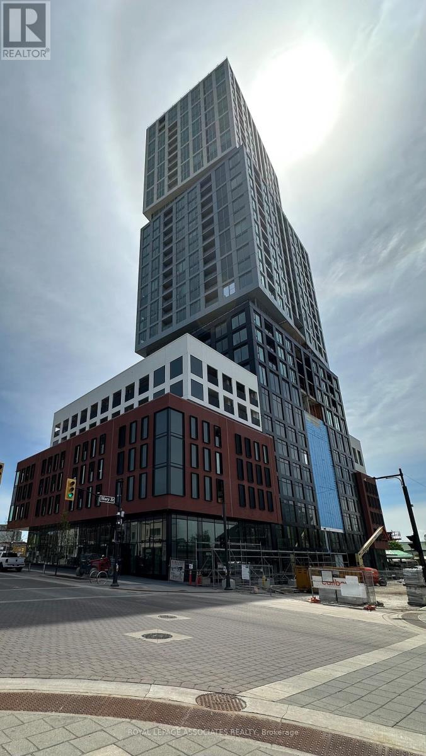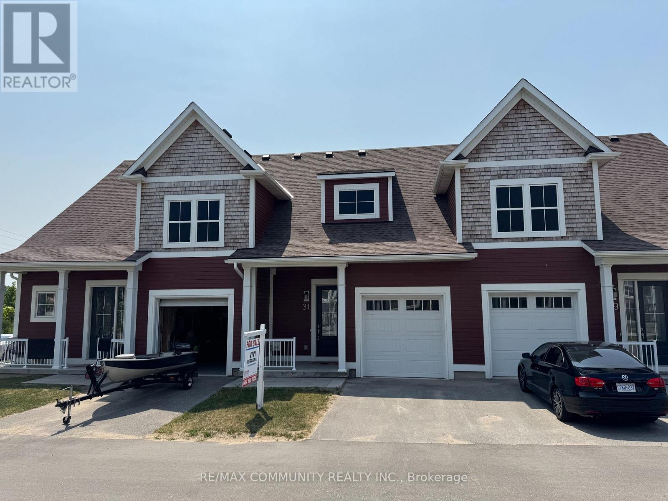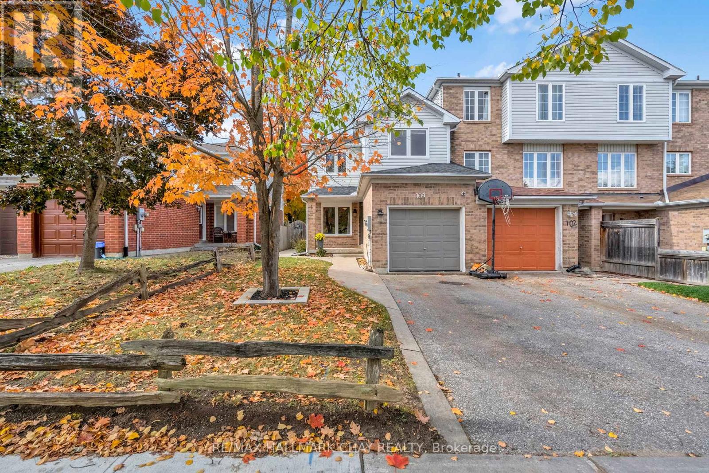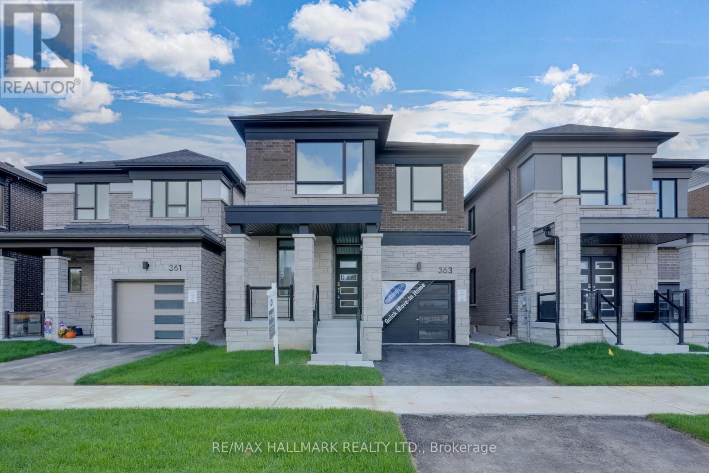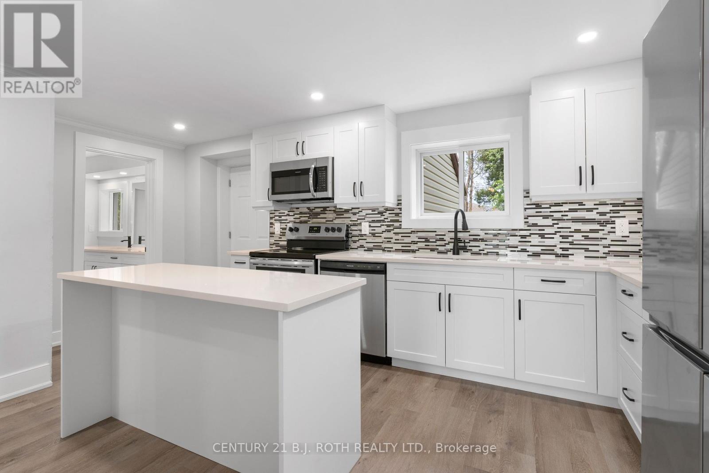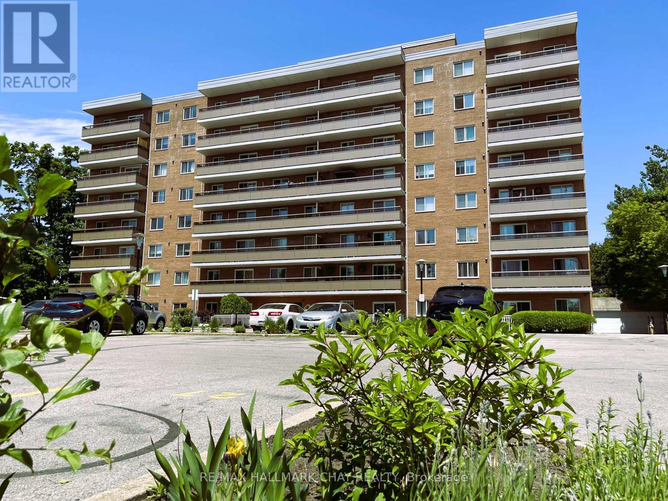24 - 3038 Haines Road
Mississauga, Ontario
Unwrap the Home That Checks Every Box on Your Christmas Wish List! Nestled on a peaceful, family-friendly cul-de-sac in the heart of Applewood, this charming four-level townhome feels like the ultimate holiday surprise beautifully packaged and ready for its next family to love. With nearly 2,000 square feet of cozy, comfortable living, this home offers everything you've been wishing for: 3 oversized bedrooms, a dreamy primary suite complete with walk-in closet and ensuite, and a sweet little reading nook perfect for winter stories, snow-day snuggles, or morning cocoa.The open-concept main floor is where the season comes to life, an entertainer's delight featuring a modern eat-in kitchen, centre island, and a walk-out to the deck so you can BBQ all year long (yes, even in December!).Head downstairs to the finished lower level for holiday movie , family game nights, or a quiet home office retreat. With its own walk-out to the back garden, it's a space that truly works in every season.And the convenience OF A PRIVATE DRIVE & GARAGE. Tied up with a bow. Just minutes to major highways, big-box shops, and everything on your holiday errand list.This is the kind of home that makes the holidays and every day feel a little more magical. (id:60365)
Lower - 588 Victoria Park Avenue
Toronto, Ontario
Just renovated - be the first to live with the gorgeous finishes! Private side entrance means no shared common areas. Many large above grade windows provide the suite with natural light and pot lights through the living room & bedroom make it an inviting place to call home. Brand new wide plank luxury vinyl flooring, a functioning gas fireplace, a new kitchen with stainless appliances (including built-in dishwasher), stone counters with a breakfast bar overhang and an undermount sink. The over the range microwave vents to outside. In-suite clothes washer & dryer! The bathroom was a gut renovation with beautiful finishes. Central heating & air conditioning. Fantastic location - a 5min bus ride to the subway, a 15min walk to the Danforth GO, a 9min walk to Kingston Road Village with great shops, restaurants and cafes, FreshCo, Metro, Loblaws & Shoppers all within a 6min walk! The suite is available Dec 1 onwards, is offered unfurnished and without parking. (id:60365)
64 High Street
Barrie, Ontario
Bright, spacious, and full of Victorian charm, this well-maintained legal triplex offers a rare opportunity for both end users and investors in one of Barrie's most desirable lake-side pockets. High ceilings, large windows, and character finishes create a warm and inviting feel throughout, while the fully rented units provide an immediate income stream for those looking to expand their portfolio. Whether you choose to keep it as a strong cash-flowing investment or convert it back into a stunning single-family home, this property delivers exceptional flexibility, location, and long-term potential. (id:60365)
46 Andean Lane
Barrie, Ontario
Welcome to 46 Andean Lane, Barrie! This 3-bedroom, 2.5-bath freehold townhome offers a bright open-concept layout with a modern kitchen, spacious living area, bonus office space, and convenient powder room on the main floor. Upstairs features 3 generous bedrooms, including a primary with ensuite (id:60365)
3 Crew Court
Barrie, Ontario
Welcome to 3 Crew Court, a charming 3-bedroom, 3-bathroom home located on a quiet cul-de-sac in Barrie's desirable Ardagh neighbourhood. This well-maintained 2-storey home offers 1,432 sq ft of living space, plus a 465 sq ft partially finished basement, perfect for additional living or storage space. The bright and spacious main floor features a family room with large windows, allowing plenty of natural light, and a functional kitchen. The main floor also offers a convenient 2-piece bathroom. Upstairs, the primary bedroom and two additional bedrooms share a 3-piece bathroom. The finished basement includes another 3-piece bathroom, offering additional convenience. Currently tenanted, this home is ideal for first-time buyers or investors alike, offering a solid investment opportunity with tenants in place. Enjoy outdoor living in the fenced yard, ideal for children or pets to play safely, with plenty of space for entertaining. The private double driveway provides parking for up to 4 vehicles, with an attached garage offering additional storage. Located close to public transit, parks, and recreation centres, this home provides the perfect balance of comfort, convenience, and community. (id:60365)
69 John Street
Barrie, Ontario
This triplex sits on a rare double lot just steps to the beach, parks, and vibrant downtown Barrie-an unbeatable location for both lifestyle and long-term value. Fully turnkey with tons of parking and three separate hydro meters, this property is ideal for investors seeking strong rental potential or end users looking for flexibility. Whether you continue operating it as a profitable multi-unit or explore future possibilities with the expansive lot, this is a prime opportunity in one of Barrie's most desirable pockets. (id:60365)
1201 - 39 Mary Street
Barrie, Ontario
welcome to Unit 1201 at 39 Mary Street in Barrie's highly anticipated Debut Condos - a stunning brand new 2 bed + den, 2 bath suite offering luxurious waterfront living in the heart of downtown. This bright and spacious layout features floor-to-ceiling windows, 9 ft ceilings, and an open-concept living space perfect for entertaining. The sleek kitchen is outfitted with built-in stainless steel appliances, quartz countertops, and modern cabinetry. The primary bedroom includes a spa-like ensuite, while the versatile den is ideal for a home office or guest space. Enjoy your morning coffee on the private balcony with views of the city and lake. Includes 1 underground parking space. Residents have access to premium amenities including a rooftop terrace with BBQs, fitness center, party room, concierge, and an infinity plunge pool with lake views. Steps to Barrie's waterfront, restaurants, shops, and the GO station-urban convenience meets lakeside living at its finest. (id:60365)
31 Discovery Trail
Midland, Ontario
Step into this stylish 2-bedroom + den townhouse, where natural light fills every corner, showcasing its contemporary elegance and open-concept design. The spacious living and dining area transitions effortlessly into an entertainer's kitchen, featuring stainless steel appliances, abundant cabinetry, and an oversized island with bar seating-ideal for both everyday dining and lively gatherings. The basement with rough-in offers endless possibilities: design your dream home gym, a cozy media lounge, or a private guest suite-the choice is yours. Nestled near Georgian Bay, you're only minutes from the lake, marinas, golf courses, top-rated schools, and the hospital. Future Plans: A thoughtfully designed 10,000 sq. ft. community centre-complete with exciting features-is to be completed by the builder and promises a lifestyle upgrade just steps from your door. **Special Incentive**: Ask about your worry-free start with the seller covering your first six months of property maintenance fees! This is more than a home-it's a complete lifestyle package blending comfort and style. Opportunities like this don't last-make it yours today. (id:60365)
104 Pickett Crescent
Barrie, Ontario
Welcome to this beautifully updated end-unit townhome, where comfort and modern design come together in one perfect package. Step inside to a spacious foyer with built-in shelving and a convenient bench - ideal for busy mornings and everyday organization. The bright living room features gleaming hardwood floors and large windows that fill the space with natural light, creating a warm and inviting atmosphere.The fully renovated kitchen is a standout, offering built-in appliances, stylish tiling, updated light fixtures, and a generous eat-in area with a walkout to a large deck and hot tub. The landscaped, private backyard is perfect for relaxing or entertaining, and it backs onto a walking path that leads directly to the elementary school and Huronia Park - a dream setting for families and nature lovers alike. Upstairs, you'll find three spacious bedrooms, including a primary suite with a walk-in closet and a 4-piece ensuite bathroom. The main bathroom is equally generous in size, offering plenty of space for the family. A partially finished basement adds extra flexibility with a large recreation room, ideal for a media space, home gym, or play area. With thoughtful updates throughout - including an updated a brand new furnace (Nov 2026), roof, windows, powder room, modern finishes, and a bright layout- this move-in ready home is ready to impress. Enjoy the convenience of being close to parks, schools, trails, and all the amenities that make this neighbourhood such a desirable place to live. (id:60365)
363 Reid Drive W
Barrie, Ontario
Located in a family-friendly neighborhood near Hwy 400, this stunning 2,094 sq. ft. Detached home by Mattamy Homes is brand new and has never been lived in, situated in the highly anticipated Vicinity West community of South Barrie. The Sherwood model showcases a modern exterior design and a bright, open-concept layout ideal for todays families. Featuring 4 bedrooms and 3.5 bathrooms, this home blends functionality with contemporary style. The main floor includes 9 ceilings, a spacious great room with an electric fireplace, and a beautifully designed kitchen complete with a large island, quartz countertops, and abundant cabinetry. A formal dining area and a versatile ground floor office make this layout perfect for both entertaining and working from home. Upstairs, you'll find four well-proportioned bedrooms including a serene primary suite with a walk-in closet and a luxurious ensuite bathroom, as well as the convenience of second-floor laundry. Built with energy efficiency in mind, this Energy Star-certified home includes a tankless water heater and a gas heating system for year-round comfort. Conveniently located close to Shopping, dining, parks, and top-rated schools, this home offers exceptional value for a brand-new detached home in one of Barrie's fastest-growing communities. This is an incredible opportunity to own a beautifully designed home in South Barrie. A deal like this wont last. (id:60365)
33 Minnesota Street
Collingwood, Ontario
Incredible location, walking distance to downtown, shops, waterfront and trails. Freshly renovated, 3 bedroom, fully detached century home with premium finishes and detail. Custom kitchen with stainless steel appliances, quartz counters and functional island opens to the dining room. Cozy main floor family room with accent walls, LED lighting, crown mold and California shutters throughout. Main floor laundry/mudroom is great for sporting goods, and the 4 piece bathroom doubles as a powder room when entertaining guests. 3 bedrooms upstairs with water view from the primary, second luxury 4 piece bath with custom shower and soaker tub. Freshly painted, carpet free, ductless air conditioning for the summer and cozy gas radiant heat for the winter. Fully fenced, with private parking and yard space to enjoy. Snow removal included until Spring 2026! A truly unique property to call home, a definite must see! (id:60365)
702 - 414 Blake Street
Barrie, Ontario
Bargain Alert! Spacious 2-Bedroom in Prime Barrie Location! Welcome to Unit #702 at 414 Blake Street - a rare affordable find just blocks from the beach, lake, scenic walking & biking trails & East-End Plaza. Close to Georgian College, Royal Victoria Hospital & Hwy Access. This spacious 2-bedroom unit is in move-in ready condition, offering unbeatable value in one of Barrie's most desirable areas. Whether you're a first-time buyer, downsizer, or investor, this is your chance to own in a superb location at a bargain price. Don't miss out - opportunities like this are rare! Immediate Possession Available! (id:60365)

