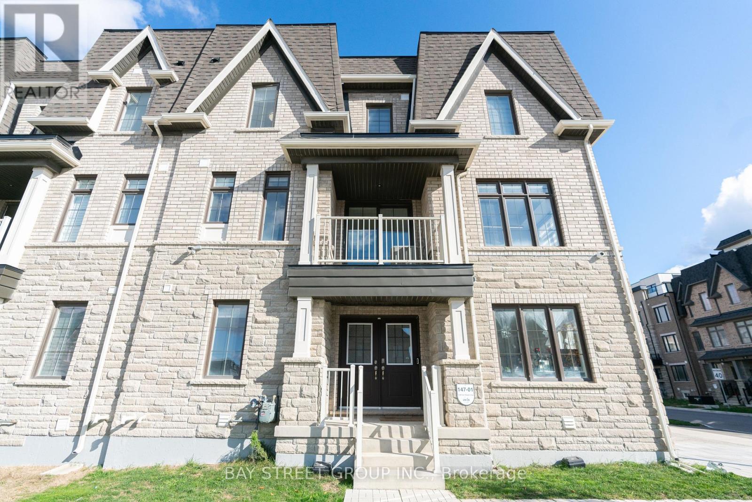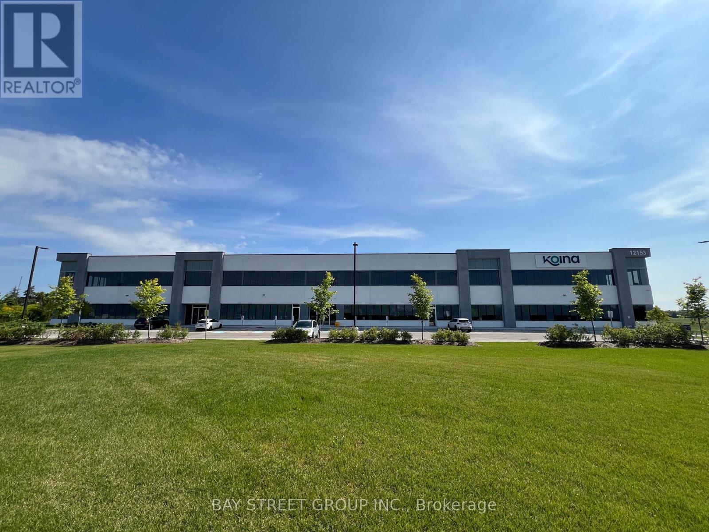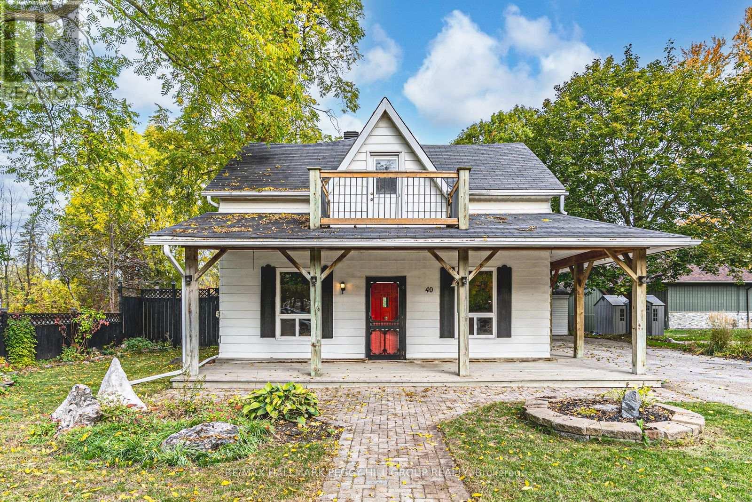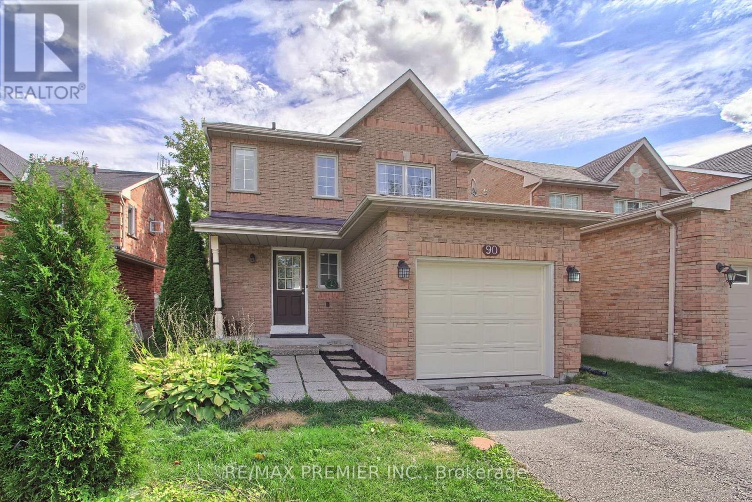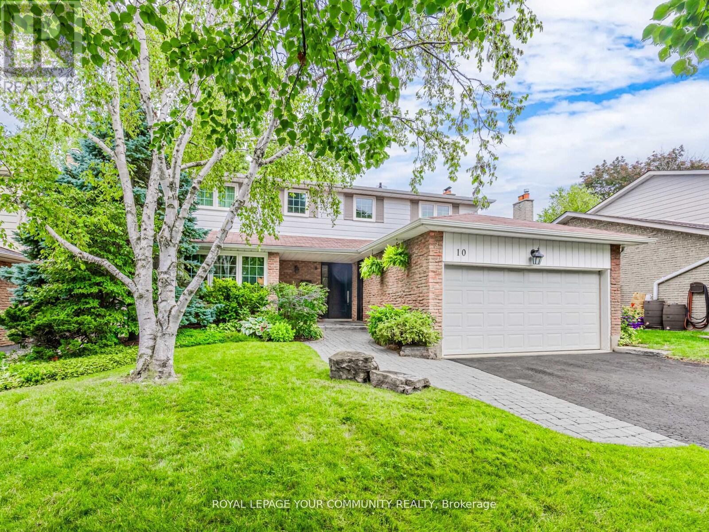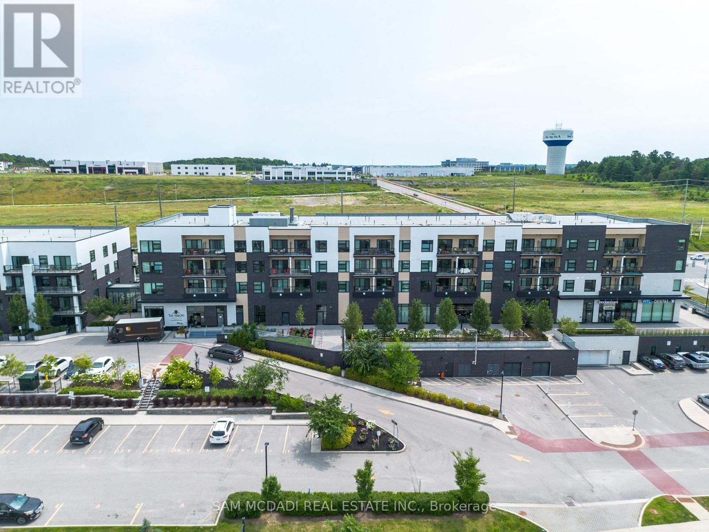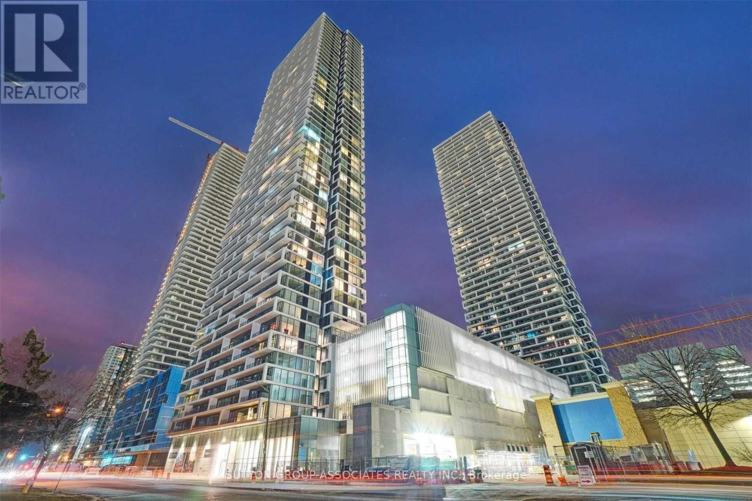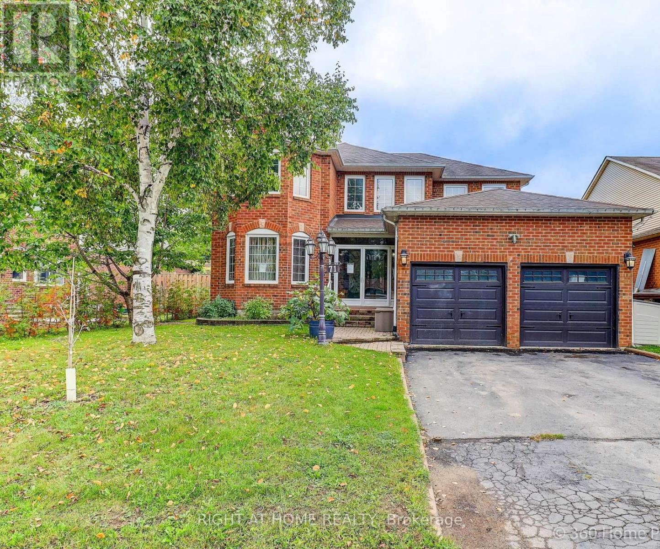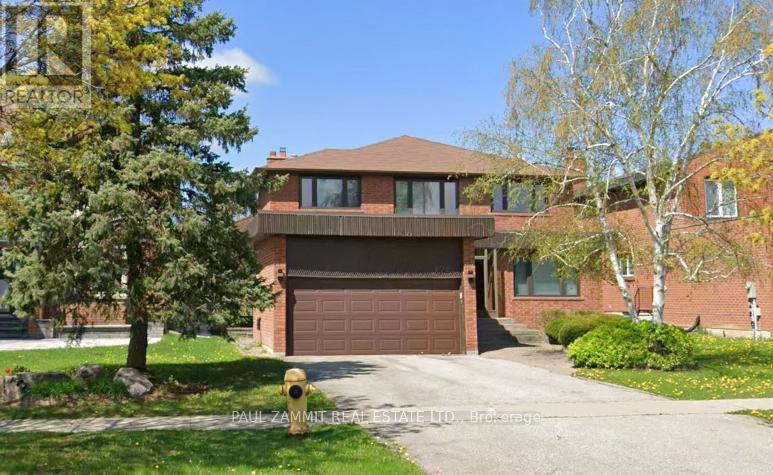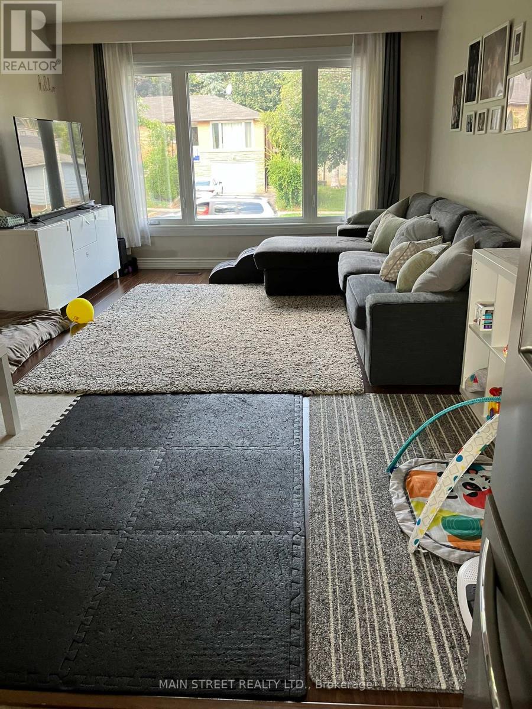26 Wellar Avenue
King, Ontario
Welcome to 26 Wellar Avenue, located in the sought-after Town of Nobleton! This 3+1-bedroom,3-bathroom Bungalow is set on a substantial reverse-pie-shaped lot measuring 122.90' by 162.94'(0.34 acres) . The exterior features professional landscaping, an oversized two-car garage, newer roof & a spacious driveway accommodating up to six vehicles. The residence offers approximately 1,750 square feet above grade and an additional 1,750 square feet of fully finished basement space, resulting in a total living area of roughly 3,500 square feet. The interior has been substantially renovated, including smooth ceilings, hardwood flooring, pot lights, updated windows & doors, modern window coverings, & more. An open-concept layout with expansive windows provides abundant natural light throughout. The kitchen features a centre island, walk-in pantry, stone counters & premium appliances with 5 burner built-in gas cooktop, stacked microwave/oven, refrigerator & dishwasher. The great room includes a wood-burning fireplace, built-in bookshelves & generous space for entertaining guests. The primary suite offers a large walk-in closet & a luxurious four-piece ensuite. The additional bedrooms are bright, spacious, & share a tastefully remodeled four-piece bathroom. The main floor also includes a sizeable laundry room with stacked washer/dryer, built-in closets, laundry sink &le storage. The fully finished basement is illuminated by above-grade windows and includes a separate family room and recreation area with wet bar & fridge, plus a stunning three-piece bathroom with direct access to a home office or fourth bedroom. The completely fenced in backyard presents significant potential, highlighted by an oversized deck & direct garage access. Mature trees & greenspace provide a tranquil setting & opportunities to create an ideal outdoor environment. This move-in ready home provides a perfect combination of spaciousness & modern conveniences & opportunities to make it your own! (id:60365)
19 La Rocca Avenue
Vaughan, Ontario
5 REASONS TO MAKE THIS VELLORE VILLAGE HOME YOURS!REASON #1: PRIME LOCATION THAT CAN'T BE BEAT! NESTLED IN THE HEART OF HIGHLY SOUGHT-AFTER VELLORE VILLAGE, YOU'RE JUST MINUTES FROM CANADA'S WONDERLAND, VAUGHAN MILLS SHOPPING CENTRE, TOP-RATED SCHOOLS, BEAUTIFUL PARKS, AND PUBLIC TRANSIT. EVERYTHING YOUR FAMILY NEEDS IS RIGHT AT YOUR DOORSTEP - CONVENIENCE AND LIFESTYLE COMBINED!REASON #2: COMPLETELY RENOVATED & MOVE-IN READY!NO WORK REQUIRED - JUST UNPACK AND ENJOY! THIS HOME FEATURES A BRAND-NEW KITCHEN WITH STUNNING QUARTZ COUNTERTOPS, NEW CABINETRY, MODERN TILES, AND UPGRADED APPLIANCES. THE MASTER ENSUITE HAS BEEN FULLY RENOVATED WITH NEW CABINETS, QUARTZ COUNTERS, DOUBLE SINKS, AND A LUXURIOUS SOAKER TUB. FRESH PAINT THROUGHOUT, NEW POTLIGHTS, NEWER ROOF, AND NEWER HOT WATER TANK MEAN YOU CAN MOVE IN WITH COMPLETE PEACE OF MIND!REASON #3: SPACE FOR THE WHOLE FAMILY & THEN SOME!WITH 4 GENEROUSLY SIZED BEDROOMS, A SPACIOUS MASTER RETREAT WITH DUAL CLOSETS AND a PRIVATE BALCONY, A FINISHED BASEMENT PERFECT FOR A HOME THEATRE OR GYM, AND TONS OF STORAGE, INCLUDING A CANTINA - THIS HOME OFFERS ROOM TO GROW, WORK, PLAY, AND ENTERTAIN. DOUBLE GARAGE AND EXTENDED DRIVEWAY PROVIDE PARKING FOR THE WHOLE FAMILY!REASON #4: ENTERTAIN IN STYLE - INDOORS & OUT! HOST UNFORGETTABLE GATHERINGS IN YOUR OPEN-CONCEPT LIVING SPACE WITH 9-FOOT CEILINGS AND A COZY GAS FIREPLACE, THEN STEP OUTSIDE TO YOUR PRIVATE BACKYARD PARADISE! FULLY FENCED WITH INTERLOCKING STONE, A LARGE PATIO, AND CHARMING GAZEBO - IT'S YOUR PERFECT SUMMER RETREAT FOR BARBECUES, PARTIES, AND FAMILY FUN!REASON #5: STUNNING DESIGN & NATURAL LIGHT EVERYWHERE! FALL IN LOVE THE MOMENT YOU WALK THROUGH THE GRAND CATHEDRAL FOYER WITH SKYLIGHT! BEAUTIFUL STONE & BRICK EXTERIOR, OPEN-CONCEPT LAYOUT, OVERSIZED WINDOWS, DECORATIVE COLUMNS, AND THOUGHTFUL ARCHITECTURAL DETAILS CREATE A HOME THAT'S NOT JUST FUNCTIONAL - IT'S ABSOLUTELY BEAUTIFUL. THIS IS THE HOME YOU'VE BEEN DREAMING OF! OPEN HOUSE NOV 15-16 2:00PM - 4:00PM (id:60365)
2 William Shearn Crescent
Markham, Ontario
Nestled in one of the most desirable neighbourhoods in Angus Glen, this beautifully upgraded 3+1 bedroom Corner Townhouse with a total of 1906 sqft. It combines style, comfort, and functionality.The entire home is fully wired for High-Speed Internet Access in every room. Network video recorder system features AI and motion tracking with four 16K Ultra-HD Cameras ( no monthly fees required).It has thoughtful layout includes a bright ground-floor den/office, perfect for working from home, enhanced by abundant natural light thanks to its premium corner lot location From the moment you arrive, the home impresses with its elegant curb appeal - featuring custom interlocking that flows seamlessly from the driveway to the front entrance, complemented by modern solar lighting that adds both sophistication and charm. Open-Concept Kitchen with Quartz Countertops, Hardwood Flooring, and a 9-Foot Flat Ceiling.he Large Windows in Every Room Create an Airy, Inviting Feel. A Large & Beautiful Terrace For All Your Entertainment Needs, Perfect for Enjoying Sunsets, BBQs, or Quiet Mornings. Located Just Steps From Top-Ranked Schools, Community Centers, Libraries, Angus Glen Golf Club, Parks, and Trails. Quick Access to Hwy 404/407 and Public Transit Makes Commuting a Breeze. Don't Miss This Rare Opportunity to Own a Luxurious, Sunlit Townhouse in One of Markham's Most Desirable Neighborhoods! (id:60365)
100 - 12153 Woodbine Avenue
Whitchurch-Stouffville, Ontario
Sublease Premises Is Ground Floor.Opportunity To Lease Fully Built Out High End Office / Warehouse Space In A Newly Developed Building. 8305 Square Feet With A Great Mix Of Open Space And Professional Offices . Polished Concrete Floors With An Abundance Of natural Light. Some Storage Available. Additional Parking And Warehouse Could Be Made Available. (id:60365)
40 Queen Street
New Tecumseth, Ontario
CHARMING IN-TOWN CENTURY HOME ON AN EXPANSIVE 66 x 165 FT LOT WITH A DETACHED GARAGE, BARN & SPACIOUS INTERIOR! Tucked away at the quiet end of a no-exit street in Alliston, this spacious home is filled with character, flexibility, and incredible potential. Offering over 2,450 square feet above grade, including a 1,151 square foot addition that includes a partial basement below, there's plenty of room for families or multi-generational living. The wraparound porch and upper-level walkout gable porch add charm and presence, complemented by an interlock walkway, mature trees, and a bold red front door. Inside, hardwood floors, exposed brick, and warm wood accents create a welcoming feel throughout. The kitchen opens to a bright dining area, while the large living room at the back of the home offers a walkout to the backyard deck plus a separate side entrance. Upstairs, the massive primary suite features an ensuite with a corner soaker tub and separate shower, along with a walk-in closet roughed in for a kitchenette. The upper level also includes a versatile loft with its own walkout, ideal for a home office, playroom, or additional living space. Downstairs, the basement hosts a rec room with a wet bar, ideal for movie nights or entertaining guests. A detached 444 square foot garage provides workshop space, while the 2-storey 308 square foot barn offers endless possibilities for hobbies, creative projects, or storage, each with its own independent electrical panel. Finished with a wood-fired cedar sauna and set in a peaceful in-town location close to parks, schools, shops, and Stevenson Memorial Hospital, this #HomeToStay invites you to bring your ideas and create something remarkable. (id:60365)
90 Covent Crescent
Aurora, Ontario
LOVELY 3 BEDROOM HOME IN THE HIGHLY SOUGHT-AFTER FAMILY NEIGHBOURHOOD IN SOUTHWEST AURORA! FEATURES A BEAUTIFULLY RENOVATED KITCHEN WITH MARBLE BACKSPLASH AND WALK-OUT TO A LARGE BACKYARD WITH SPACIOUS DECK - PERFECT FOR ENTERTAINING!. HARDWOOD AND LAMINATE FLOORING THROUGHOUT. THE FINISHED BASEMENT OFFERS A WET BAR AND GENEROUS RECREATION ROOM WITH POT LIGHTS. CONVENIENTLY LOCATED CLOSE TO MANY TOP-RATED SCHOOLS (ST ANDREW'S COLLEGE, AURORA HIGH) , COMMUNITY PARKS, LOCAL SHOPS & PUBLIC TRANSIT. (id:60365)
10 Banquo Road
Markham, Ontario
Welcome Home To This Beautifully Designed Open Concept Residence Nestled On A Premium Lot Backing Onto Green Space! Enjoy Your Own Private Backyard Oasis On a Quiet, Family Friendly, Mature Tree-Lined Street Of Coveted Royal Orchard! This Immaculate 4 Bedroom 3 Bath Home Exudes Pride Of Ownership With A Warm & Inviting Ambiance. Meticulously Maintained W/ Thoughtful Updates Throughout, The Main Floor Features Crown Moulding, Gleaming Hardwood Floors & A Convenient Open Concept Kitchen & Family Room W/Fireplace, Pot Lights & Built-In Speakers That Will Naturally Become The Heart Of The Home. Hosting Will Be A Breeze With The Functional Floor Plan Of A Combined, Spacious Living & Dining Room & Easy Access To The Kitchen That's Equipped w/ Beautiful Stainless Steel Smart Appliances & Breakfast Bar. 2 Walkouts To The Back Patio Offer A Seamless Connection To The Outdoors & Spectacular All Season Views! The Bright, Upper Level Boasts 4 Generous Sized Bedrooms Including A Large Primary Retreat with Ensuite, Walk-In Closet & A Renovated Family Bathroom With A Whirlpool Jet Bath. Lots Of Room & Closet Space To Sustain You Through The Growing Years & Beyond! The Partially Finished Lower Level Includes A Finished Office Or 5th Bedroom & A Fabulous Opportunity To Transform A Huge Rec Area To Your Individual Needs! In Addition, 2 Spacious Storage Areas W/ Shelving, Work Bench & Craft Area Provide Easy Organization. The Real Show Stopper Is The Prof Landscaped, Ultra Private & Fully Fenced Yard Boasting Well Established Perennial Gardens, Mature Trees & Shrubs, Expansive Patio & A Cozy 12' x 9' "Finished Shed" W/ Electricity & Wifi To Extend Living Space! Truly Another Level Of Relaxation Or Entertaining W/Family & Friends In a Tranquil Retreat! No Neighbours Behind!! Walk To 3 Top Elem. Schools (Incl Fr. Immer), Nature Trails, Ravine, Shopping & Transit (incl Future Royal Orchard Subway Stop!). Mins to Hwys 407 & 404, 3 Golf Courses & Active Community Centre! A MUST SEE! (id:60365)
114 - 555 William Graham Drive
Aurora, Ontario
The Arbors Auroras premier modern condominium community welcomes you. This modernly designed 1-bedroom + den suite offers a luxurious lifestyle with breathtaking, unobstructed sunset views. Featuring a chef-inspired kitchen with quartz countertops, breakfast bar, and four stainless steel appliances, this open-concept home is perfect for both entertaining and everyday living. Elegant laminate flooring and soaring 10 ceilings create a bright, airy atmosphere throughout. The spacious den can easily function as a second bedroom or home office, while the primary bedroom comfortably fits a king-size bed and includes a 4-piece ensuite and generous closet space. Rarely offered, the oversized terrace allows for BBQs and outdoor dining. Freshly painted and move-in ready, this unit comes complete with underground parking and a locker. A perfect blend of luxury finishes and modern convenience. Access to amenities: concierge, gym, party room, pet spa, terrace/BBQ area, guest suite, billiard room, and a pharmacy/walk-in clinic. The location is ideal, with easy access to Hwy 404, GO Bus and GO Train, shopping, schools, and parks. (id:60365)
5909 - 898 Portage Parkway
Vaughan, Ontario
Available now. Welcome to Transit City 1! Stunning 59th floor corner unit with southwest views and 9 ft ceilings. Bright 2-bedroom + den (with door) layout, featuring 2 bathrooms, floor-to-ceiling windows with custom blinds, and a large balcony. Includes parking, locker, and internet. Steps to TTC subway, Vaughan Metropolitan Centre, Viva transit, Walmart, restaurants, and more. Minutes to York University, Hwy 400, and Vaughan Mills. Managed by a proactive GTA-based landlord, not overseas. Some pictures were taken when the unit was vacant. (id:60365)
71 Church Street
Georgina, Ontario
Stunning 4 bedroom 2888 sqft house plus an additional kitchen and 2 bed rooms and 1 media room in basement on a huge 50.2 ft x 147 ft lot. Double Front Door with Decorative Inserts. the basement is in process to convert to ADU apartment. New buyer will assume the renovations to convert to a ADU apartment. 3 new windows and a walk up stairs separate entrance have been installed. The seller will continue to finish the electrical rough in work. New buyer will be fully responsible to complete the renovation work. It is an entertainer's dream with an inground swimming pool and cabana. It is 2 minutes drive to the lake Simcoe. It is 7 minutes drive to HWY 404. It is close to all amenities, schools, shopping. Enjoy a newly opened Recreation complex; only 7 minutes drive. New Furnace - June-2024. New Hot water Tank - 2025. 200 amps panel will be installed before closing. (id:60365)
278 Green Lane
Markham, Ontario
Welcome to this beautifully appointed 4-bedroom home, ideally located directly across from a scenic park the perfect setting for family living and outdoor enjoyment. With approximately 3,324 sq. ft. of well-designed living space, this residence offers a rare blend of comfort, versatility, and convenience.The main floor features a generous family room, ideal for relaxing or entertaining, as well as a separate den that can easily serve as a fifth bedroom or private home office. A convenient 3-piece washroom on the main level adds flexibility for guests or multi-generational living. At the heart of the home is a spacious eat-in kitchen with a center island, perfect for casual dining, meal prep, and gathering with family and friends. Upstairs, retreat to the expansive primary bedroom featuring a luxurious 6-piece ensuite with a Jacuzzi tub, separate shower, double sinks, and a skylight that fills the space with natural light your own private spa oasis. With four generously sized bedrooms, a thoughtful layout, and a prime location across from a park, this home is the perfect blend of functionality and comfort for modern family living. ** Some photos are Virtually Staged ** (id:60365)
Main Flr - 88 Kulpin Avenue
Bradford West Gwillimbury, Ontario
Raised Bungalow with lots of light. Spacious & bright 3 bedroom main floor. Well maintained. Kitchen has ceramic floor and ceramic backsplash with updated counters and lots of cupboards. 4 appliances -> SS Fridge, Stove, B/I dishwasher, B/I microwave. Open concept living rm., Dining rm, kitchen. Walkout to raised deck from back entrance. Tandem Parking for 2 cars on driveway. Two entrances Front and back. Ensuite Laundry is currently being installed. Apartment will be freshly painted by end of November. (id:60365)



