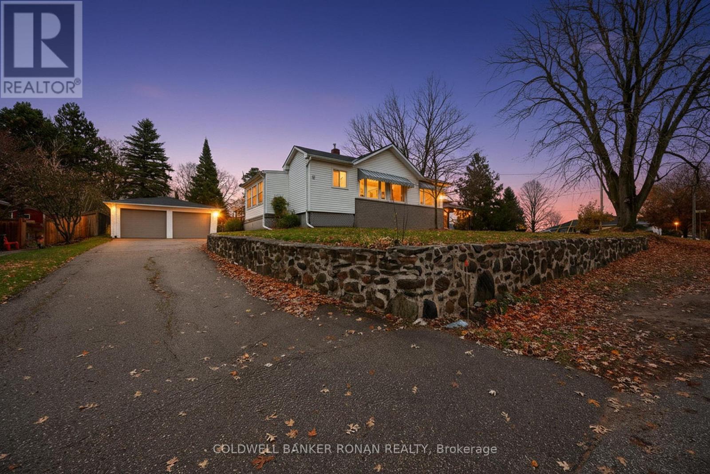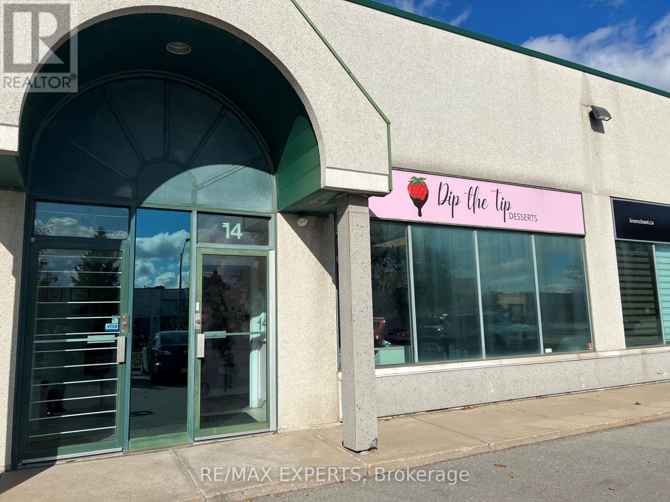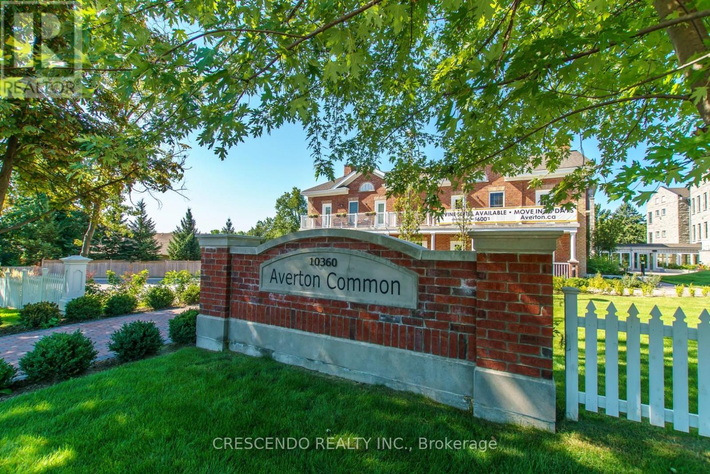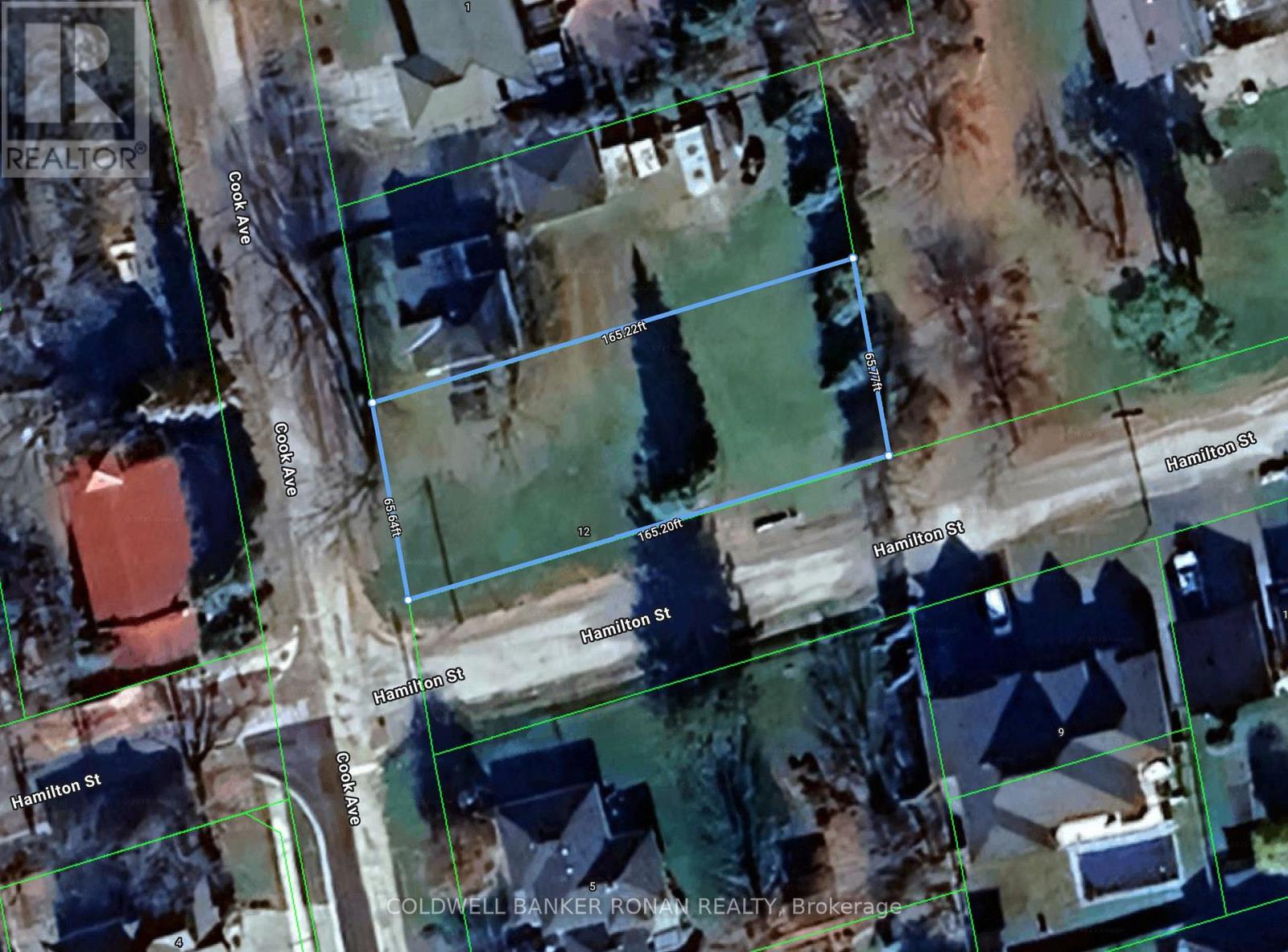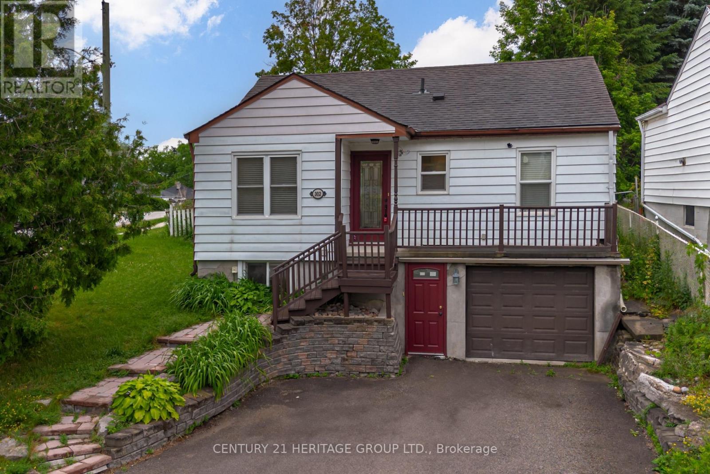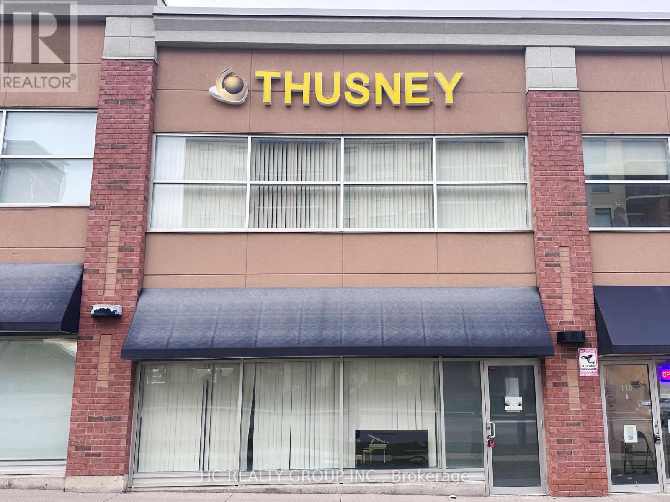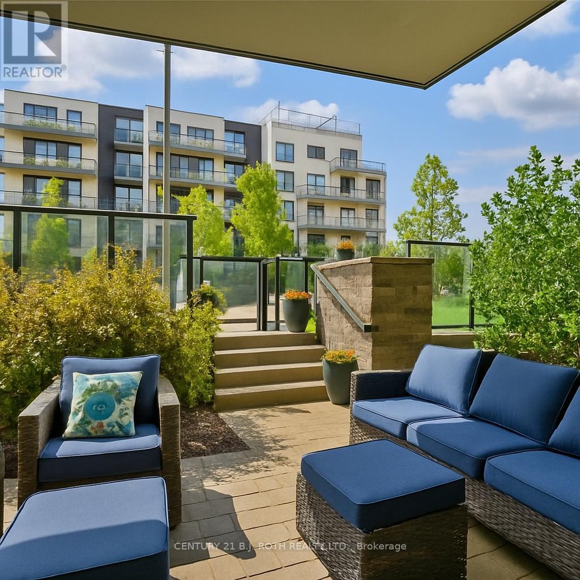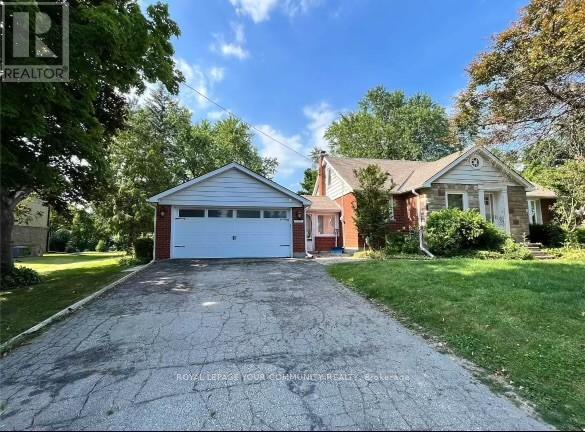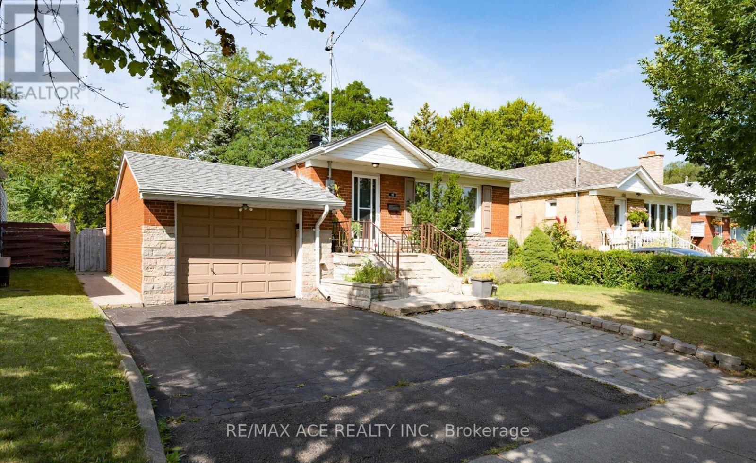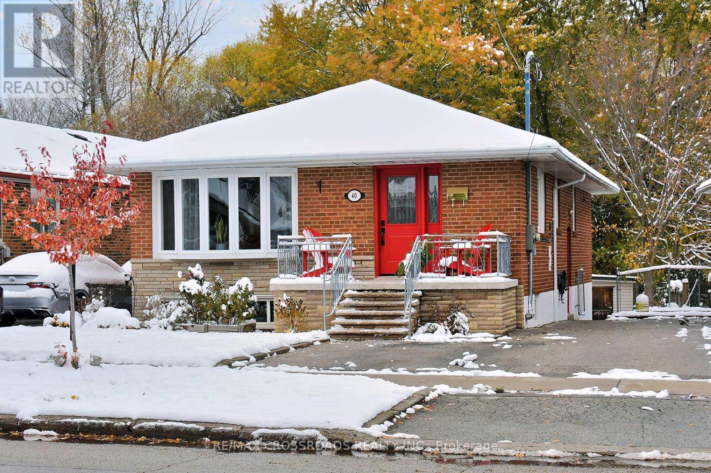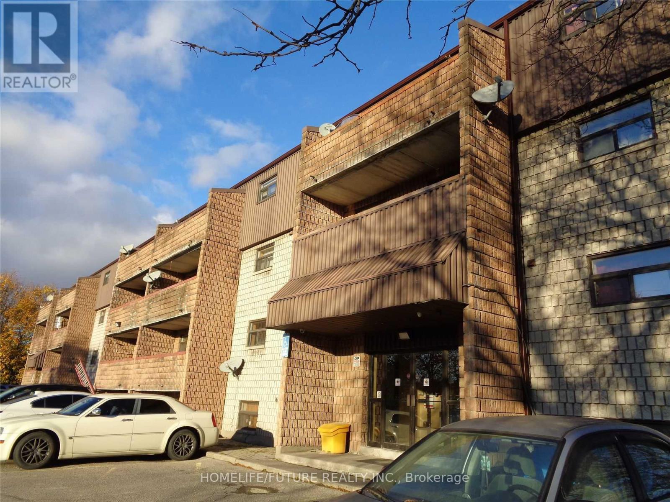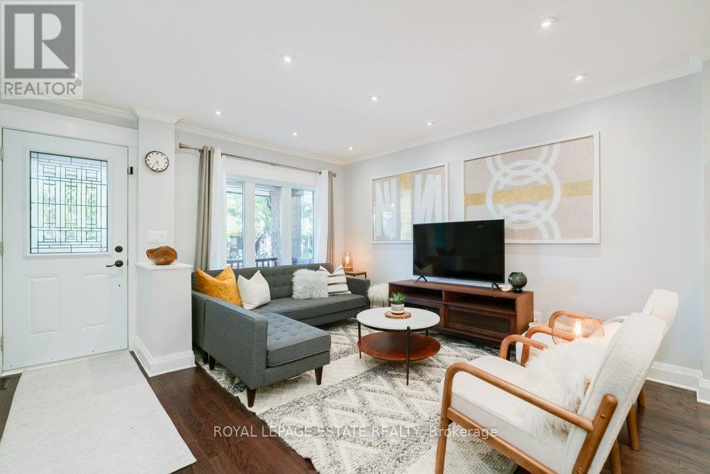3 Cook Avenue
Innisfil, Ontario
Charming Home In The Quaint Village Of Cookstown! Situated On An Expansive 66 X 165 Ft Lot & Boasting A Double Car Detached Garage! Eat-In Kitchen & Cozy Sized Living Room! Basement Boasts A Separate Side Entrance, Rec Room, & Additional Storage! The Lot Offers Endless Possibilities For Outdoor Storage (Detached Garage W/Hydro + Additional Sheds) Or Simply Enjoying The Surroundings. The Property Holds Immense Potential With The Option To Be Combined With Vacant Lot (Neighbouring Lot For Sale 10 Hamilton St MLS N12534178) For Living And Selling Or Build Your Dream On The Entire Parcel, Benefiting From 2 Street Frontages. A Little Sweat Equity Will Go A Long Way With This Home! A Commuter Dream With An Easy Access To Hwy 89, Hwy 27 & Hwy 400. Close To All The Amenities. Visit Our Site For More Info, Photos, & A Movie Tour! (id:60365)
14 - 201 Spinnaker Way
Vaughan, Ontario
Prime Concord Location! Well-Maintained Industrial Complex. Recently Renovated Property With Many Updates. Finished Front With Retail Area, Large Office/Shop and 2 Bathrooms. Additional500 sq ft of Usable Mezzanine (not included in the sq ft). Variety Of Uses Permitted Under The Employment EM2 Zoning, Including Manufacturing, Assembly, Automotive, Repair, Office, Food Manufacturing, Warehousing, etc. See Attachment For Details. Buyer And Their Agent To Do Their Own Due Diligence Re: Permitted Uses. Oversized Drive-In Door. Lots Of Parking! Close to Highways & Easy Access! (id:60365)
210 - 10360 Islington Avenue W
Vaughan, Ontario
Experience luxury living in the heart of Kleinburg with this exquisite 3-bedroom, 3-bathroom condo apartment for rent. Beautifully appointed and exceptionally rare, this spacious 1,723 sq. ft. residence is located directly across from the renowned McMichael Art Gallery, offering a sunny exposure overlooking beautifully landscaped ravine grounds. Enjoy 9-foot ceilings throughout, elegant hardwood floors, and a custom chef's kitchen featuring stainless steel built-in Wolf appliances. This home blends sophistication with comfort, providing an inviting space for entertaining or relaxing in style. Residents enjoy access to premium building amenities, including guest suites, a party room, and a private wine cellar housed in a charming historic home on-site. Live steps away from Kleinburg's boutiques, cafés, and cultural attractions - the perfect blend of modern luxury and village charm. (id:60365)
10 Hamilton Street
Innisfil, Ontario
Discover the perfect opportunity on the hill in Cookstown, Simcoe County's cozy village that has a small town hospitality with many yearly events. This beautiful place has all the essentials! Pharmacy, building centre, restaurants, bars, fast food, a great school, a library, curling club, parks, a splash pad, shopping and so much more. Whether you're a builder, seasoned investor or a homeowner with an eye for potential, this vacant lot offers multiple avenues to maximize returns. The property holds immense potential with the option to be combined with a home (neighbouring lot for sale 3 Cook Ave MLS N12534190) for living and selling or build your dream on the entire parcel, benefiting from 2 street frontages. This rare opportunity is located less than 1 hour from downtown Toronto and 35 min. to Friday Harbour. (id:60365)
Main (Upper Level) - 302 Avenue Road
Newmarket, Ontario
Welcome to this stunning 3-bedroom, 2-bath home ***Main Floor***, fully renovated with style and comfort in mind. Nestled in a quiet, family-friendly neighborhood, this south-facing home is filled with natural light through large windows and an open-concept layout - perfect for family gatherings. The modern kitchen offers stainless steel appliances, plenty of cabinetry, and a cozy breakfast area with a walk-out to a private, fully fenced backyard - ideal for kids and entertaining. Located close to excellent schools, parks, walking trails, Upper Canada Mall, public transit, and Hwy 404/400, this home provides everything your family needs for a convenient and vibrant lifestyle. Move in and start creating lasting memories! (id:60365)
109 - 40 New Delhi Drive
Markham, Ontario
For Lease - 2nd Floor Only! Don't miss this exceptional opportunity to lease a high-potential commercial condo in one of Markham's most sought-after locations! This well-maintained, two-storey unit offers a total of 748 sq. ft. (with 374 sq. ft. on the 2nd floor) and is situated in a busy plaza at Markham Road & 14th Avenue, right in the heart of Markham.Perfect for medical, physiotherapy, chiropractic, massage therapy, or a variety of professional services such as legal, accounting, real estate, or spa use, this versatile space is ideal for growing businesses. The 2nd floor layout features one large room, a private entrance, and a spacious 3-piece washroom with shower.Additional highlights include laminate flooring throughout, modern pot lights, and ample free plaza parking. Enjoy excellent exposure in a high-traffic area surrounded by residential condos and major retailers including Costco, Canadian Tire, Home Depot, Staples, Shoppers Drug Mart, and TD Bank. With easy access to Highway 407, this location offers outstanding convenience for both clients and staff. (id:60365)
G-15 - 375 Sea Ray Avenue
Innisfil, Ontario
This is resort style living! Beautiful 2 bed/2bath condo in the sought after Friday Harbour community. Bright open concept Dorado model located in the Aquarius building with 9 ceilings, floor to ceiling windows, quartz countertop, ample kitchen storage, and private walkout terrace perfect for entertaining! Building Features its own outdoor pool and private terrace for building occupants and is pet friendly. Less Than 10 Min Drive into Barrie, 12 Min drive to Barrie South GO Station and 1 hour drive to Toronto. In addition, Friday Harbour resort offers all season amenities including an award-winning golf course (golf membership additional fee), 200-acre nature preserve, beach, marina, 2 outdoor pools, hot tub and splash pad, gym, media and games room, wide selection of restaurants, shops and much more on the boardwalk just steps away! **EXTRAS** Car Wash, Community BBQ, Exercise Room, Media Room, Pool, Visitor Parking, Beach, Golf, Greenbelt/Conservation, Lake Access, Lake/Pond, Major Highway, Park, Playground Nearby, Public Parking, Public Transit, Shopping Nearby, Trails (id:60365)
Upper - 134 James Street
King, Ontario
Well maintained cozy Main floor + Loft unit in the heart of King City. Over 1500 SQFT with many upgrades displaying true pride of ownership. Large quiet and peaceful back yard. S/S appliances, Granite counter tops, window coverings, 2-car garage and much more. Steps to transit, banks, restaurants and shops. 2 minutes to Hwy 400 and 12 minutes to Hwy 404. A true gem in the highly sought after King city core. (id:60365)
Bsmt - 98 Canlish Road
Toronto, Ontario
Rarely Offered! 45X125 Ft Large Bungalow, Well Maintained, 2 Bedroom Layout. Separate Entrance to Fully Finished Basement with 2 One Bedroom Apt each has its own ensuite bathroom. Appliances, Numerous Spotlights, Laminate Floor, Bright & Spacious. Huge Back Yard Offers Privacy & Entertaining. Only One Stop Go Train Route To Union, Walking Distance To Lawrence East Subway, Minutes To Kennedy Station. Close To All Amenities. New Roof (2019) A Must See! (id:60365)
40 Stansbury Crescent
Toronto, Ontario
RAVINE LOT! Stunning 3 Bedroom Bungalow With Separate Basement Apartment! Perfect For A Large Family Or Live In And Rent! Beautifully Updated Kitchen! Steps To Schools, Restaurants, And Places Of Worship! Minutes To Kennedy TTC and GO Station. Tons Of Upgrades Throughout Including Custom Built In Cabinetry With Gas Fireplace, Basement Walk Out To Stamped Concrete Patios, New Upper Laundry, Wainscotting And More! Don't Miss This Incredible Opportunity!! (id:60365)
560 Bloor Street E
Oshawa, Ontario
Clean, Renovated, Bright, 2 Bedroom Apartment In A Quiet Building. Convenient Location. Spacious, Open Concept Living/Dining Room, Laminate Floors Throughout. Kitchen Has Quality Oak Cabinetry. Large Closet In Primary Bedroom, Well-Maintained Building, Fantastic Location! Minute Drive From Hwy 401, Public Transit At Your Door Step. Close To All Amenities, Shopping, Schools, Banks, Grocery Plus So Much More! (id:60365)
331 Scarborough Road
Toronto, Ontario
Fantastic Beach beauty on coveted Scarborough Rd. Steps to Adam Beck P.S. and Malvern Collegiate (Both French Immersion Option)! This location is incredible! Walk to all the best shops and restos Kingston Rd. Village has to offer, and great transit on both ends of the street! Walk to the new YMCA, easy walk to Danforth GO and 15 min commute to Union. Short walk to beautiful Glen Stewart ravine and Walk to The Beach! This immaculate property has been lovingly upgraded and maintained by the same family for over 10 years! Featuring beautiful hardwood flooring throughout main and upper floors, 2 full upgraded baths, large open concept living dining with pot lights, bonus main floor family room addition, modern kitchen with quartz counters and large peninsula perfect for baking! Sweet back yard space and lovely deck, great for kids, pets, and entertaining. Amazing upgrades include a large renovation in 2015, new air conditioner, furnace, and water tank (all owned).Basement exterior waterproofed with all new drains, back flow valve, main water line replaced. New roof and gutters 2016, reinsulated the main floor addition 2018, Mostly new windows, new fence on North side of the property, updated pot lights, new washer, dryer and dishwasher 2024. Spacious bedrooms all feature closets (wardrobe included in middle bedroom). There is nothing to do but move into this upgraded home! Fantastic home inspection available. (id:60365)

