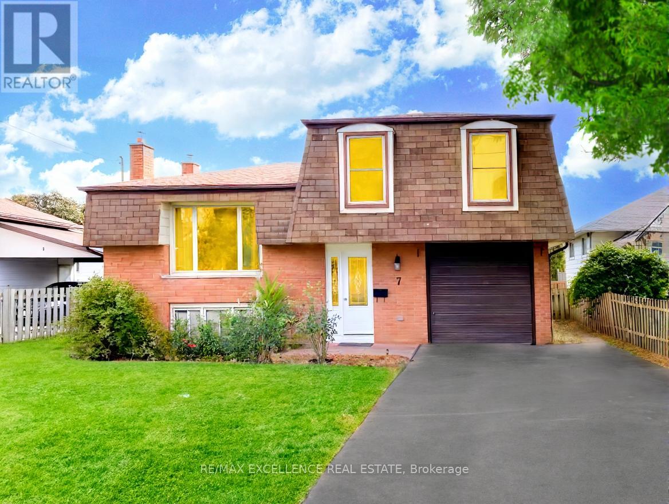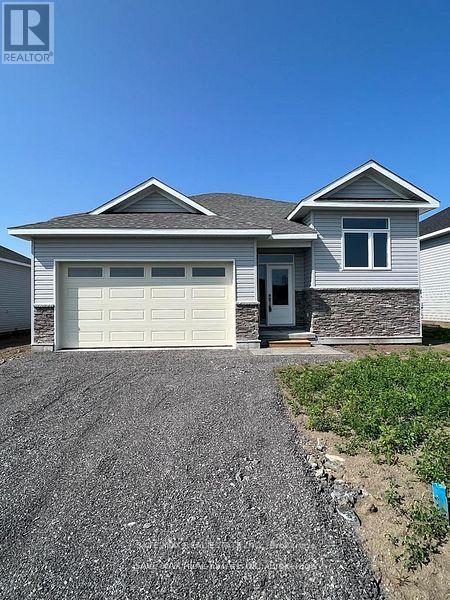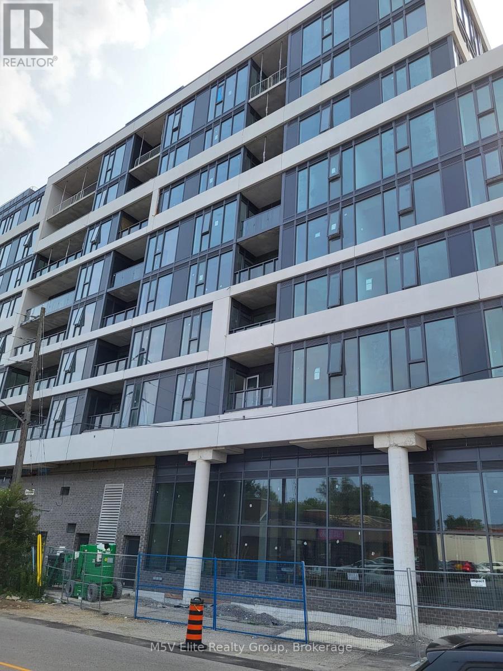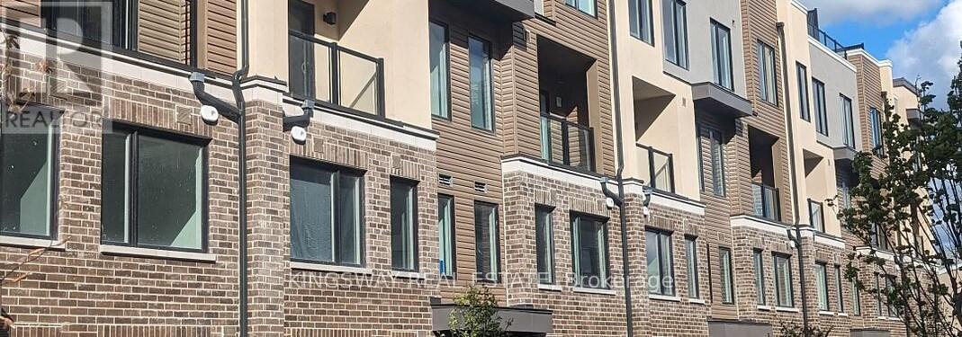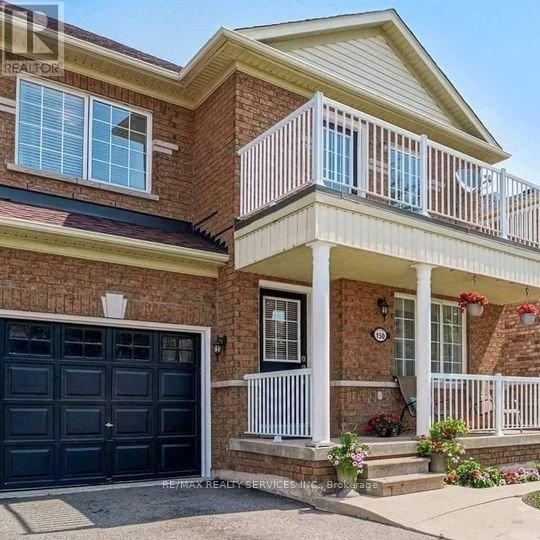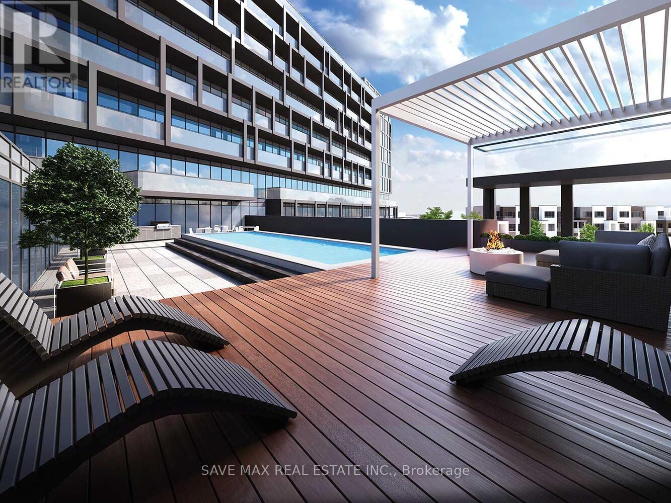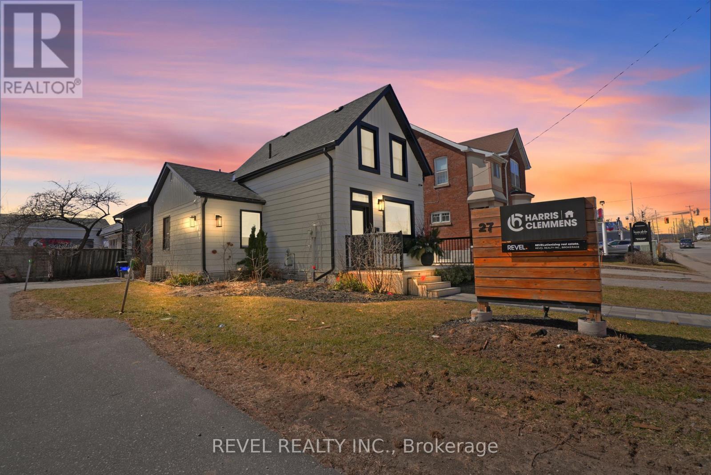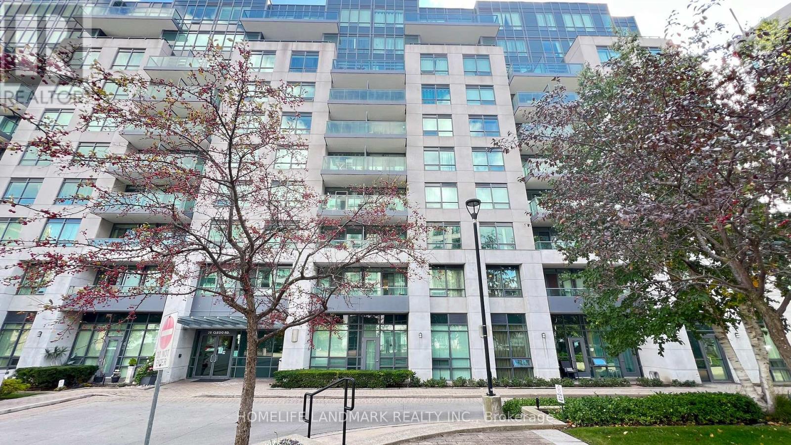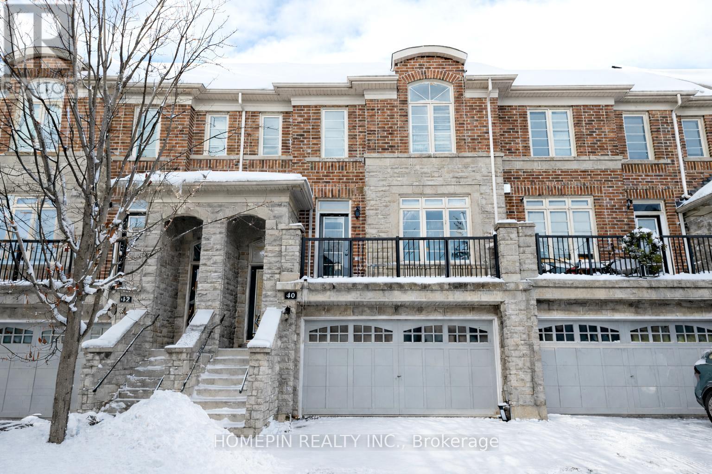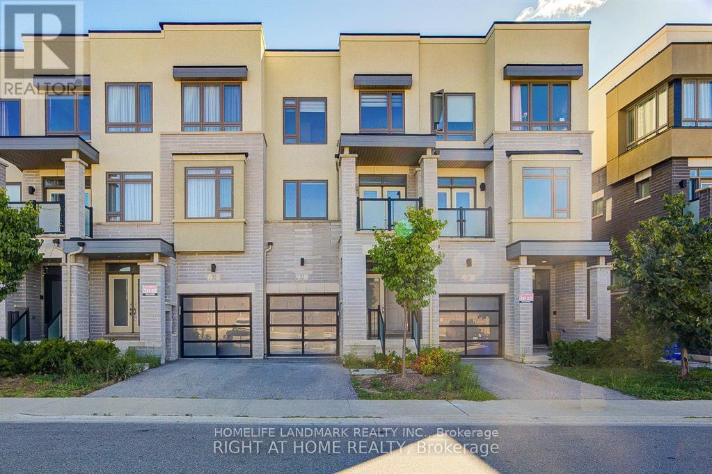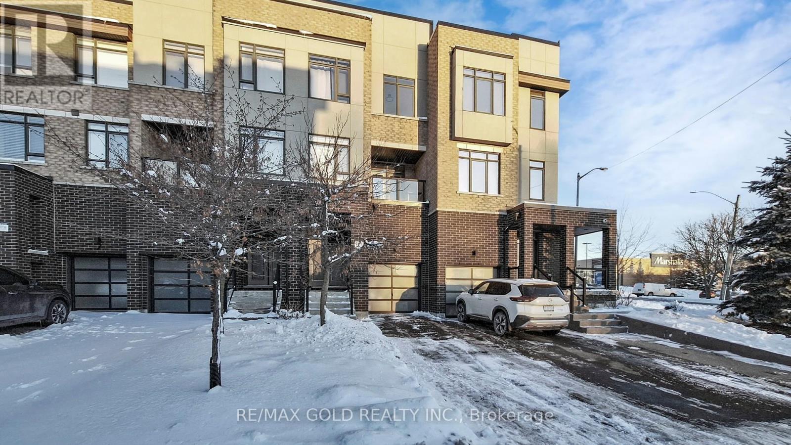7 Dunnett Boulevard
Belleville, Ontario
Welcome to this warm and inviting family home located in Belleville's desirable West End. Offering 4 bedrooms, 1.5 bathrooms, and a functional four-level split design, this home features beautiful hardwood flooring throughout. The spacious foyer leads to a comfortable bedroom and provides convenient access to the single-car garage. Just a few steps up, you'll find a bright living room, dining area, and a well-appointed kitchen with a bonus sunroom overlooking the fully fenced backyard. The upper level offers three generously sized bedrooms and a 4-piece bathroom. Ideally situated near Centennial High School and Sir John A. Macdonald Public School, this home combines comfort, space, and an excellent location. (id:60365)
12 Summit Crescent
Belleville, Ontario
2 Yrs OLD 3-bedroom, 2-bathroom Bungalow In a Mature Neighborhood. Highlights include 9'Ft ceilings, hardwood flooring in the great room, dining area, and kitchen. The master bedroom features a walk-in closet and private 4-piece ensuite. The other 2 bedrooms are good size. Main floor laundry, attached garage. (id:60365)
205 - 859 The Queensway
Toronto, Ontario
Live the ultimate urban lifestyle in this studio condo! Open-concept living, modern kitchen, in-suite laundry, plus access to luxury amenities: lounge, private dining, gym, children's play area, and outdoor spaces with BBQs. Steps from shops, transit, Sherway Gardens, and highways. Perfect for entertaining, relaxing, and staying active! (id:60365)
30 - 3550 Colonial Drive
Mississauga, Ontario
Welcome to this beautifully finished Gardenway model condo townhome offering 996 sq ft of modern, functional living space perfect for first-time buyers, young professionals, or investors. This stylish home is packed with quality upgrades, including hardwood flooring, pot lights, and a thoughtfully designed layout that maximizes space and comfort. The kitchen features upgraded cabinetry, sleek hardware, tile backsplash, and quality appliances blending both form and function. Upstairs, the primary suite includes a well-appointed ensuite with upgraded tiles, fixtures, and finishes. The second bathroom and powder room are equally refined with coordinated upgrades throughout. Includes 1 underground parking spot for added convenience in a highly desirable area. This home offers turnkey living with modern finishes in a fantastic location (id:60365)
150 Dells Crescent
Brampton, Ontario
Fully furnished, legal two-bedroom basement apartment in a highly sought-after neighborhood. Bright and well-maintained unit with a functional layout. Prime location close to public transit, shopping centres, grocery stores, and other amenities. Move-in ready. (id:60365)
B317 - 3200 Dakota Common
Burlington, Ontario
Voila Valera! This premium unit boasts 991 + 114 Sq Ft, 3 BED 2 BATH, 2 side-by-side PREMIUM PARKING SPOTS + Locker, OUTDOOR POOL, Smart Entry System, tons of windows & natural sunlight into the unit. Walking distance to grocery hub & restaurants, enjoy the abundance of amenities like BBQ Patio, Gym & Yoga Studio, Steam & Sauna Wellness Lounge, Party/Meeting/Games Room, Pet Spa, & Outdoor Courtyard. Internet included in maintenance. PERFECT FOR FIRST TIME HOME BUYERS. (id:60365)
116 - 256 Royal York Road E
Toronto, Ontario
This 3 storey END UNIT townhome with RARE 2 PARKING SPACES, 2 BALCONIES PLUS 319 SF ROOF TOP TERRACE, offers urban convenience with a touch of charm. Perfectly Situated minutes from the LAKE and seamless access to public transportation across the street from Mimico Go Station and one bus to the subway, ideal for commuters and city dwellers. Freshly painted throughout the entire home, the home boasts a clean modern aesthetic with bright, inviting interiors. The layout is functional and efficient. typical of stacked townhome designs, featuring multiple levels for living sleeping and enjoyment. The crown jewel along with 2 balconies is the roof top terrace- perfect for relaxing, entertaining or soaking in panoramic views of the surrounding neighbourhood. Whether you're a first time buyer or looking for low maintenance investment, this townhome strikes a compelling balance between location, lifestyle, and value. (id:60365)
27 Victoria Street
Barrie, Ontario
Exceptional Commercial Space | Designed to Impress, Situated to Succeed. Welcome to a beautifully appointed commercial property that blends functionality with sophisticated design, located in a highly sought-after location that ensures maximum visibility & convenience. Located just steps away from Barrie's waterfront, the flexible C4 zoning allows for several potential uses including: Office, Retail, Service, Veterinary, etc. From the moment you arrive, the professionally landscaped grounds, complete with elegant hardscaping & vibrant plantings, set the tone for this standout space. The attractive front signage offers excellent curb appeal & can be easily customized to reflect your brands identity. Step inside through the new front & side entrances (2021) and youre greeted by a stunning large conference room and welcoming seating area, anchored by a modern electric fireplace and a sleek dry bar/coffee stationthe perfect environment to host clients and team meetings. The main level also features two private offices, a well-equipped kitchen area, 1.5 tastefully updated bathrooms, and a secondary meeting area and waiting room, all adorned with durable laminate flooring and tile in the bathroomsa seamless blend of style and practicality. Upstairs, discover an airy, open-concept workspace designed to inspire productivity, complete with another private office featuring four custom-built workstations. Every detail speaks to quality, from the upgraded light fixtures and tilework to the integrated stereo system and wiring for a full security setup. With 10 private parking spaces across two driveways, this property offers rare convenience for both staff and clients. Nearly all windows were replaced in 2021, maximizing natural light and energy efficiency. Whether youre establishing a new business or relocating to a more refined space, this property offers an unbeatable combination of design-forward interiors and a premium locationtruly a place where business can thrive. (id:60365)
303 - 30 Clegg Road
Markham, Ontario
Gorgeous & Bright 2 Bedroom, 2 Bathroom Modern Corner Unit With Laminate Floors Throughout. Large Windows With Custom California Shutters In Every Room! Stainless Appliances, New Paint Throughout the Unit. Close To Top Ranked Unionville High School, Hwy 404/407, Go Train, YMCA, Walk to IBM, Shops , Supermarket, COSTCO, restaurant and Shopping plaza (id:60365)
40 Chapman Court
Aurora, Ontario
Welcome to this beautifully maintained Kylemore-built 3-storey freehold townhome in the desirable Aurora Grove community, backing onto a private ravine green space. This home offers a bright and functional layout with hardwood floors, pot lights, a cozy fireplace, and an open-concept family and breakfast area with walk-out to deck overlooking a serene green space. The modern kitchen features stainless steel appliances and a centre island, while the upper level includes three spacious bedrooms, a primary with 4-pc ensuite, walk-in closet, Juliette balcony, and convenient upper-level laundry. The lower level provides a versatile living space with walk-out to deck, ideal for a home office or rec area. Additional highlights include a built-in garage with parking for up to 4 vehicles, a rough-in for central vacuum and an EV charger. Close to Hwy 404, retails, groceries, parks, schools, transit, and major amenities. (id:60365)
Unit 3c - 33 John Stocks Way
Markham, Ontario
3rd Floor Bedroom , With a Private Bathroom. Luxurious Townhouse. 9' Ft Ceilings Throughout. Led Pot Lights. Contemporary Open Concept Design Kitchen With Quartz Counter Top for Share. Neighbourhood With A High Ranking School System, Steps To Public Transit, Community Center, Shops, Parks, Go Train, Hwy 404 And Hwy407. Additional 2nd Floor have another room($1000) with Private washroom is available. (id:60365)
3 Glenngarry Crescent
Vaughan, Ontario
Welcome to this exquisite three-storey freehold townhouse in the peaceful community of Rural Vaughan. Just minutes from Maple GO Station, Walmart, parks, transit, and top-rated schools, this beautifully upgraded 3-bedroom, 4-bathroom home offers exceptional comfort and style in an unbeatable location.Step inside to discover a bright and spacious main floor featuring a welcoming living room with pot lights and a walk-out to the backyard-perfect for outdoor relaxation. A convenient 3-piece ensuite with a shower completes this level, offering flexible living options.The second floor showcases a stunning modern kitchen equipped with stainless steel integrated appliances, ample cabinetry, a centre island with pendant lighting, and an inviting atmosphere ideal for cooking and hosting. The adjoining dining area includes a walk-out to a private balcony, perfect for morning coffee or evening gatherings. Across the hall, the family room impresses with an elegant accent wall, cozy fireplace, and a second balcony large enough for comfortable seating. A private den with sliding doors and a large front-facing window makes an excellent home office or study space.On the third floor, the spacious primary bedroom features a 3-piece ensuite with a separate shower and a generous walk-in closet. Two additional well-sized bedrooms provide plenty of room for family living.The unfinished basement offers endless potential-whether you envision a home gym, recreation room, or personal retreat-and includes a dedicated laundry area with washer, dryer, and laundry sink.Outside, the fenced backyard offers privacy and functionality, complete with a patio ideal for barbecues and a garden-ready space for creating your own outdoor oasis. Additional upgraded light fixtures throughout the foyer, powder room, hallways, and multiple living spaces lend an elegant, cohesive glow to the home. Stylish, functional, and perfectly located-this exceptional property is ready to welcome its next chapter. (id:60365)

