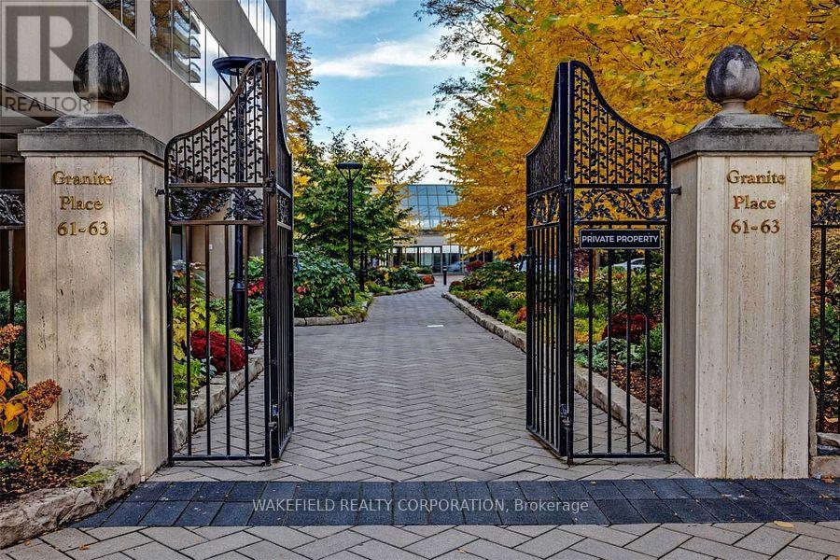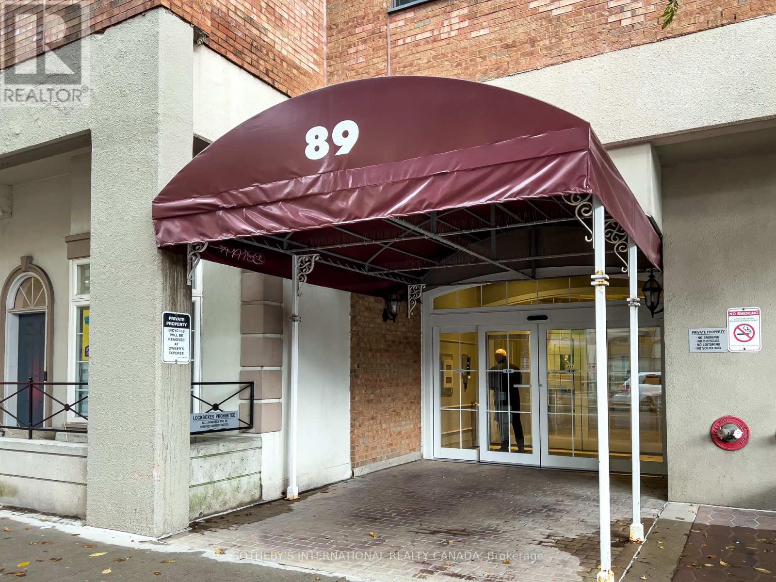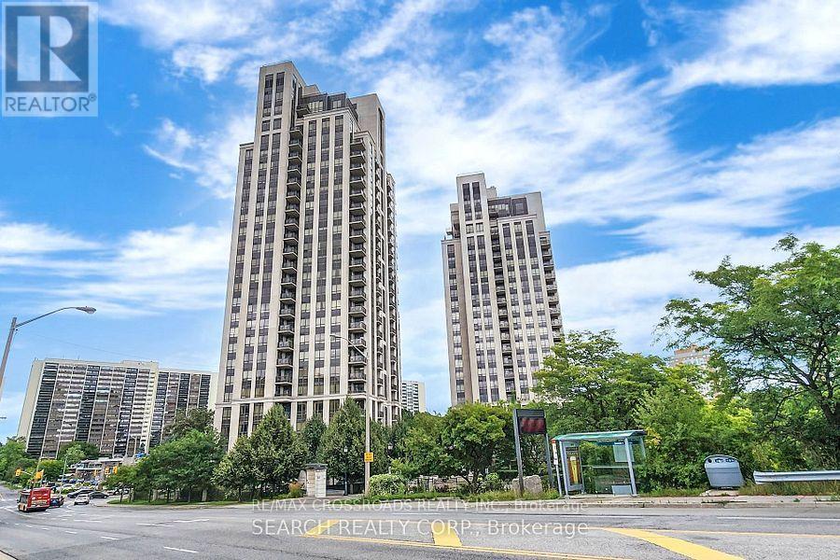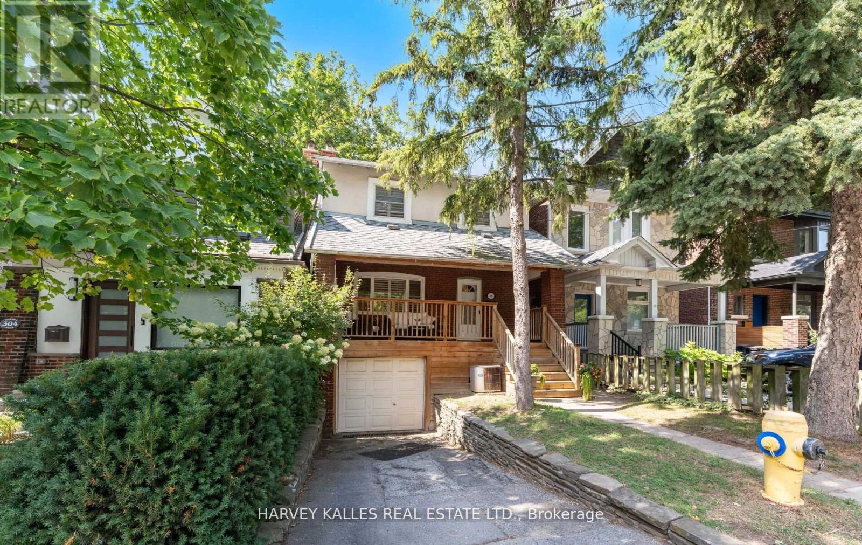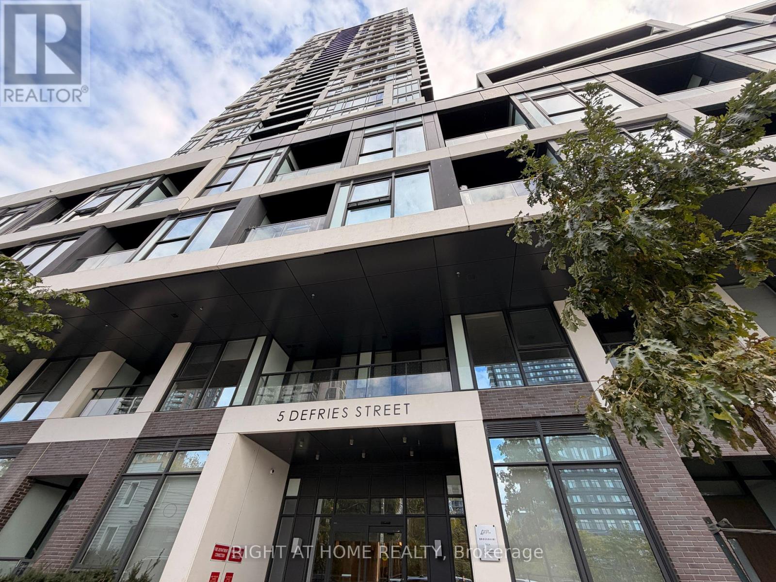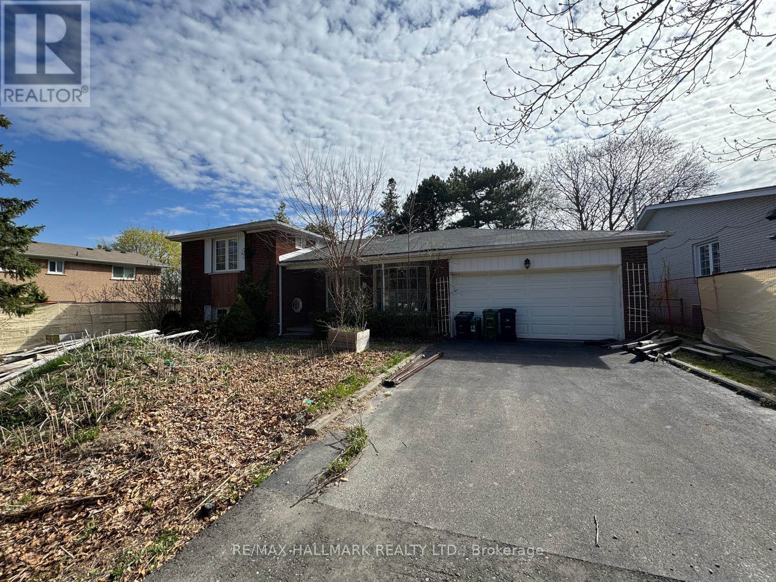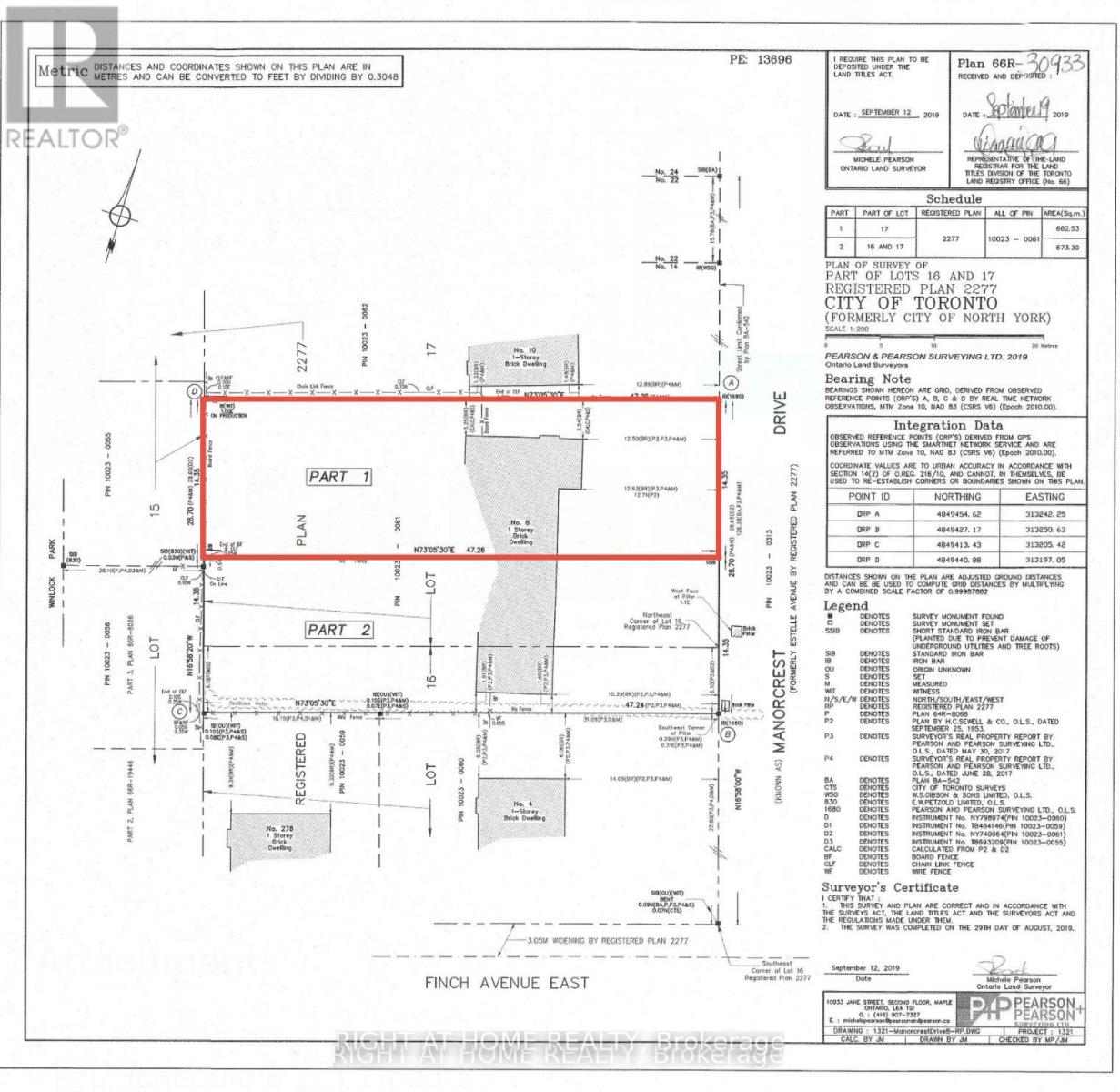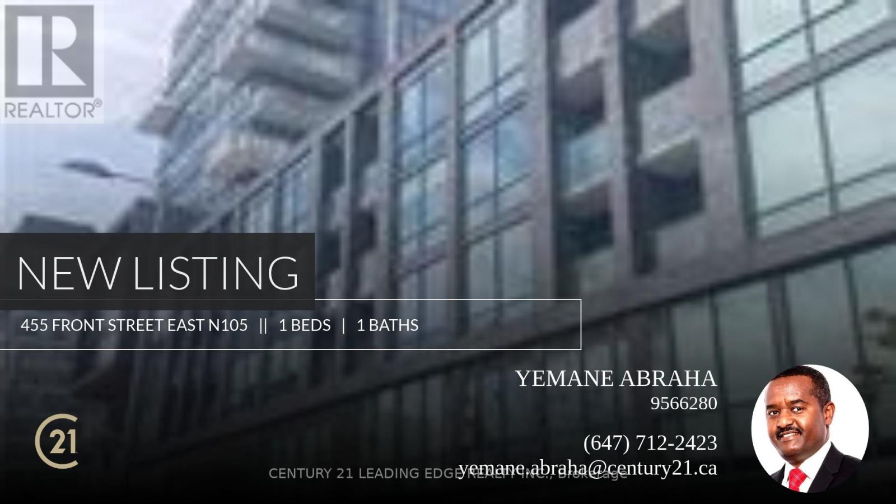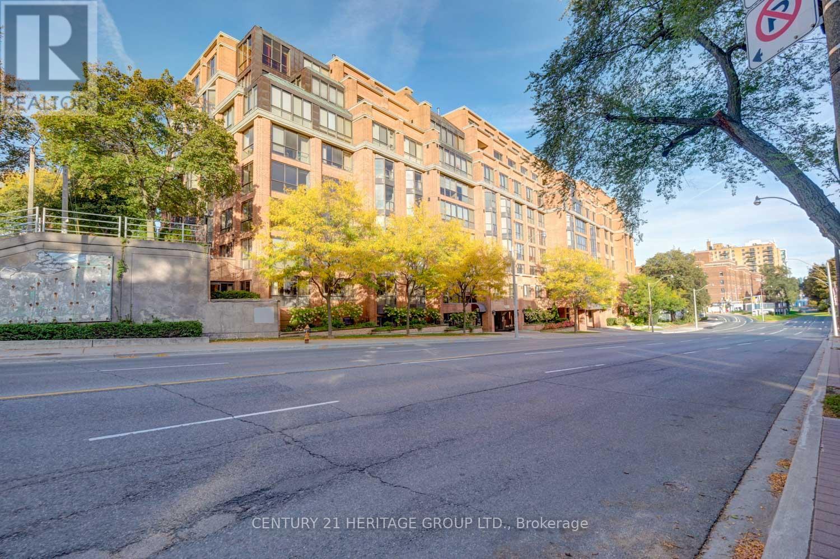505 - 61 St Clair Avenue W
Toronto, Ontario
Stunning new lobby about to be completed with lush interior Gardens and a dedicated Concierge desk.The soaring atrium creates an elegant and light filled entry to Granite Place. Known for its spacious apartments and fabulous Yonge and St Clair location yet tucked behind tall gates creating a haven of calm with walkways for strolling and benches for resting and an exclusive, newly developed south terrace. In the centre of the city yet buffered from the chaos of the city. Amenities include a large and beautiful pool, whirlpool, exercise room and common room. Pet's welcome - Maximum weight of 33 lbs. 24/7 Security and Concierge. (id:60365)
1117 - 85 Wood Street
Toronto, Ontario
Luxury Axis Condo In Prime Downtown Location. Gorgeous 688 Sq Ft 2 Bedroom Unit With Great Open Concept Layout, 590 Sq Ft Interior + 98 Sq Ft Balcony. Top Of The Line Finishing, Great South-Facing View. Floor To Ceiling Windows, Open Concept, Designer Kitchen With Quartz Counter, Laminate Floor, Walk Distance To Yonge/College Subway Station, University Of Toronto, Ryerson University, Financial District And Eaton Center. (id:60365)
Th03 - 89 Mccaul Street
Toronto, Ontario
Rarely available, fully updated 3-storey 4-bedroom townhouse at Village by the Grange. *Rent includes Hydro, Heat, Central Air Conditioning, Water and Cable T.V. & WiFi*. Open concept main floor with a walkout to a private enclosed patio. Updated galley kitchen with stainless steel appliances, quartz counters and a large walk-in pantry. The main floor has the convenience of a 2 piece powder room. The 2nd floor has 3 spacious bedrooms and an updated 3-piece bathroom.The 3rd floor primary bedroom has 250 square feet of living space, a 4-piece bath and a walkout to a balcony that overlooks the inner courtyard with views of the CN Tower. Close to OCAD University, The Art Gallery of Ontario, Grange Park and the vibrant urban life of Queen Street West. NOTE: Rental parking is available. Well managed by Del Property Management. The perfect location for work-from-home professionals. Property has been professionally cleaned. Rental parking available through World Carpark Management: 416-979-5785 (id:60365)
601 - 133 Wynford Drive
Toronto, Ontario
Luxury Condo At The Rosewood - Vacant & Available Anytime, Elegant Lobby, Meeting Lounge & Excellent Amenities including Fitness Room, Party Room, 24-Hrs Concierge, Visitors Parking, 2 Bedrooms 2 Full Baths, Ensuite Laundry Room, 1 Parking, 1 Locker, Walk To Aga Khan Museum & Park, TTC Public Transportation At Building Door, Near Highway Don Valley Parkway (DVP), School, Park, 15 Minutes To Downtown Toronto, In The Centre of The City!! Occupancy Available With New Paint and Professional Cleaning on Nov. 20. (id:60365)
306 Wychwood Avenue
Toronto, Ontario
Situated in the coveted Humewood School District, this beautifully updated 3+1 bedroom, 3 bathroom detached home offers the perfect blend of character, comfort, and versatility. Set on a generous 25 x 125-foot west-facing lot, the property features a rarely available private drive with a built-in garage a true luxury in this highly desirable neighbourhood. Inside, you'll find a thoughtfully renovated kitchen and main floor bathroom, complemented by spacious, light-filled living and dining areas that are perfect for everyday living and entertaining. A welcoming front porch adds to the home's curb appeal and charm, providing a cozy spot to relax and take in the vibrant community atmosphere. The lower level is fully self-contained with its own entrance, offering excellent potential for rental income, a nanny suite, or multigenerational living. At the rear of the property, an oversized coach-style structure adds another layer of value ideal for a studio, home office, gym, or potential future garden suite. Located just steps from Artscape Wychwood Barns, St. Clair West shops and restaurants, TTC access, and several local parks, this home offers the perfect balance of urban convenience and residential tranquility. Whether you're a growing family, investor, or someone looking to settle into a dynamic, family-friendly neighbourhood, 306 Wychwood Avenue is a rare find that truly checks every box. (id:60365)
1801 - 5 Defries Street
Toronto, Ontario
Experience modern elegance in this stunning 1-bedroom, 1-bathroom suite offering 520 sq. ft. of total living space (470 sq. ft. interior + 50 sq. ft. balcony). Thoughtfully designed with 9-foot ceilings, an open-concept layout, and floor-to-ceiling windows, a balcony with breathtaking views of the city skyline and the Don River. The modern kitchen features premium cabinetry, quartz countertops and backsplash, and integrated stainless steel appliances-perfect for both everyday living and entertaining. Enjoy world-class amenities including a rooftop terrace with pool and cabanas, outdoor dining areas, a firepit, a sports lounge with a wet bar, and a fitness centre with cardio, weights, aerobics, and boxing zones, plus guest suites, a 24-hour concierge, and more. Ideally located steps from green spaces, conservation trails, and bike paths, and moments from restaurants, cafes, and cultural destinations. Only an 8-minute walk to the Eaton Centre and a 2-minute walk to Sumac Subway Station, and close to some of Toronto's finest universities, hospitals, and cultural centres. Internet included. Book your private showing today and experience the best of luxury living. (id:60365)
19 Paultiel Drive
Toronto, Ontario
Fantastic Opportunity on a Premium 65 Ft. Lot! This expansive lot Is Perfect for builders, renovators, or investors looking to create their dream property in a highly sought-after neighborhood. Conveniently located near top-rated schools, public transit, and major highways. (id:60365)
8 Manorcrest Drive
Toronto, Ontario
Premium custom home build opportunity near Bayview and Finch: 8 Manorcrest Dr - a severed parcel with dimensions of 47 ft x 155.14 ft (0.1674 acres/7,287.16 sq ft). Located in North York's prestigious enclave, this parcel presents rare flexibility for luxury development in an area known for multi-million-dollar homes. The neighbourhood features top-tier schooling options like Earl Haig Secondary, Finch Public School, and Avondale Public School; easy access to North York General Hospital, local clinics and pharmacies; an abundance of places of worship such as Bayview Glen Church and St. Agnes Tsao Catholic Church alongside synagogues and other denominations; leisure access to Edithvale Community Centre, public library, Bayview Village Shopping Centre, and numerous parks including East Don Parkland and Newtonbrook Park. Transit access is excellent with a bus stop 1 minute walk away, Finch subway Station nearby and quick drives to Hwy 401/404, making this offering ideal for builders or custom home buyers seeking a high-potential lot in an upscale, amenity-rich North Toronto location. Currently an old home spanning 6 & 8 Manorcrest On Site. Seller will demolish house in the event of a sale. Sold as is, where is with no representations or warranties whatsoever. Offered individually or together with adjacent lot at 8 Manorcrest which is offered at an additional cost. (id:60365)
N105 - 455 Front Street E
Toronto, Ontario
2-Story Townhouse Condo In The Heart Of Canary District. Featuring; One Bedroom, Kitchen, Washroom With Private Entry Access From Street Or From Building. Minutes To The Distillery District, Park,Ymca-2 Pools, Track/ Gym ++, George Brown College, St Lawrence Market, TTC, City Parking Right In Front Of Suite. (id:60365)
101 - 2900 Yonge Street
Toronto, Ontario
Discover a one-of-a-kind commercial suite at 2900 Yonge St - where luxury meets functionality. Completely redesigned with high 14 ft ceilings, spa-like dimmable lighting, and water rough-ins for medical/dental set-up. Also ideal for professional offices such as legal, accounting, real estate, or consulting. Features 2+1 parking, private Yonge St access, in-suite laundry, men, women washroom and a modern 3-piece bathroom with shower stand. Perfect for a clinic, massage therapy, or office your clients will love the convenience of being steps from transit in a prestigious building. With 72 luxury residences above, you already have a built-in stream of potential clients. (id:60365)
66 Southlake Boulevard
Brampton, Ontario
Backing onto a serene lake, this gem offers breathtaking views from a spacious deck. Featuring4 bedrooms + 2 finished walkout basements (income of $3,600/month), and 5 bathrooms. Enjoy a main-floor master bedroom with 5pc ensuite, walk-in closet & private balcony overlooking the lake. The modern upgraded kitchen with centre island opens to a grand family room with almost20 ft high ceilings and expansive windows filling the space with natural light. 50 ft frontage, double door entry with generous foyer area, double car garage, and parking for up to 6 cars. Ideally located at 410 & Bovaird, just minutes Trinity Commons Mall, schools, parks, and golfclub. A perfect blend of elegance, comfort, and convenience- truly a must-see property!*This property has a potential to add two more bedrooms and a washroom on the second floor. (id:60365)
314 - 21 Nelson Street
Toronto, Ontario
Live A Truly Cosmopolitan Urban Lifestyle In The Entertainment District At Boutique Condominiums! Functional 2 Bedroom Plan, Nicely Finished With Wood Floors & 9 Ft Ceilings Throughout + Granite Counters, White Kitchen Cabinets, Subway Tile Backsplash & Centre Island. Kitchen & Bathroom Cabinetry Recently Updated. New Washer/Dryer Combo. Open Concept Living Room, Combined With Kitchen, Featuring Direct Patio Door Access To The Balcony. Large Primary Bedroom With 4 Piece Ensuite, An Additional Walkout To The Outdoor Space, And Also Featuring A Huge Walk In Closet. Fantastic Downtown Financial & Entertainment District Location With Perfect Walk Score & Steps From Subway, Theatres, Restaurants, Bars, King St W, Shopping, Markets & Across From The Shangri-La Hotel! Resort Style Amenities, Expansive Rooftop With Pool, BBQ's, Outdoor Cabanas. Bike Parking, Party Room & Fitness Centre! Downtown Living At Its Best! Make It Yours Today. (id:60365)

