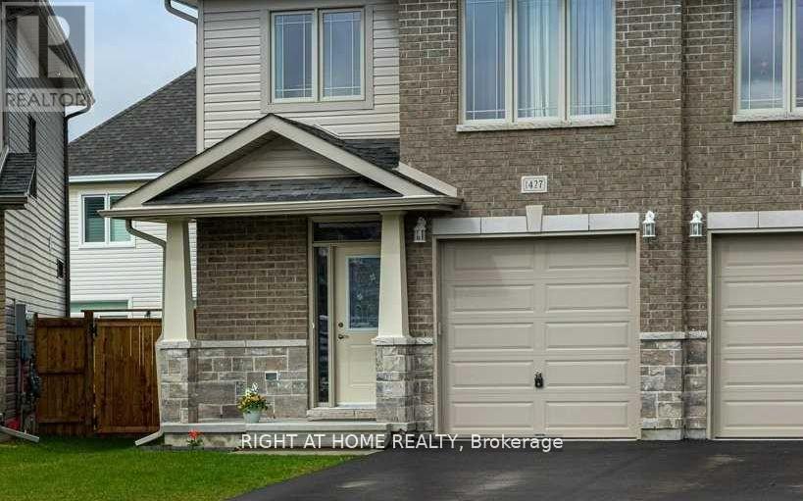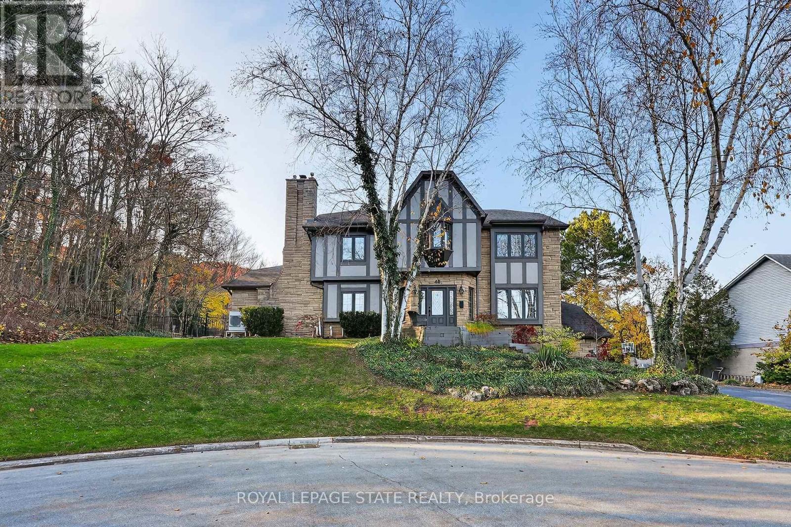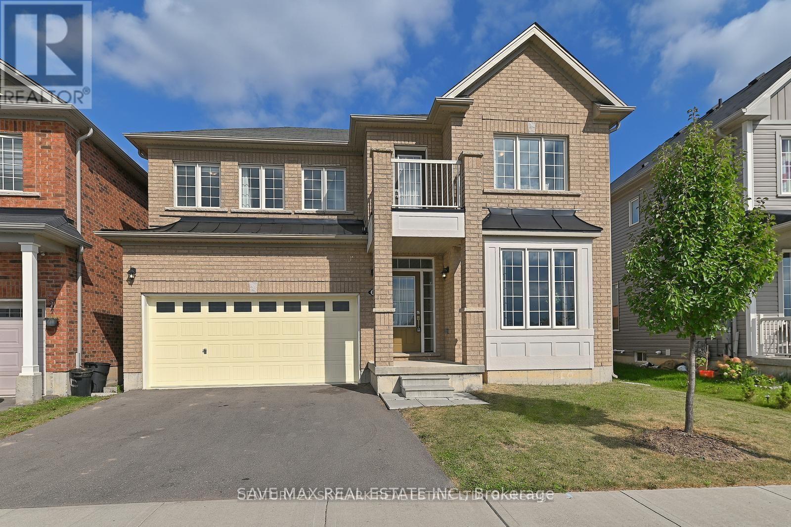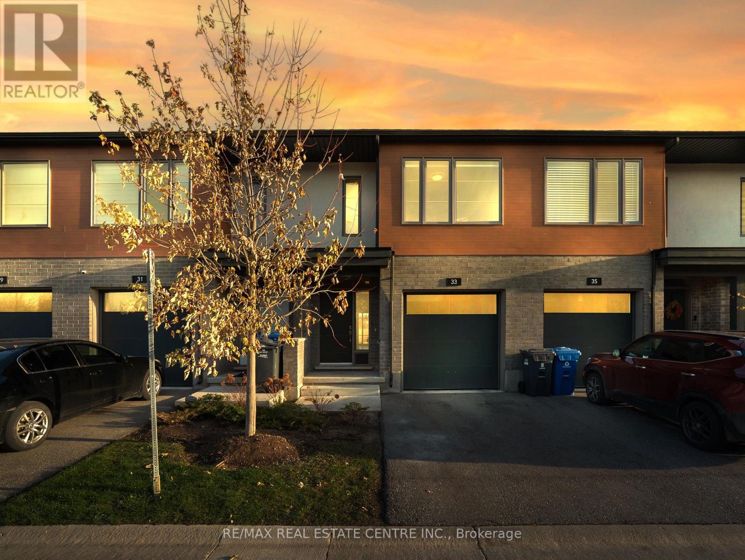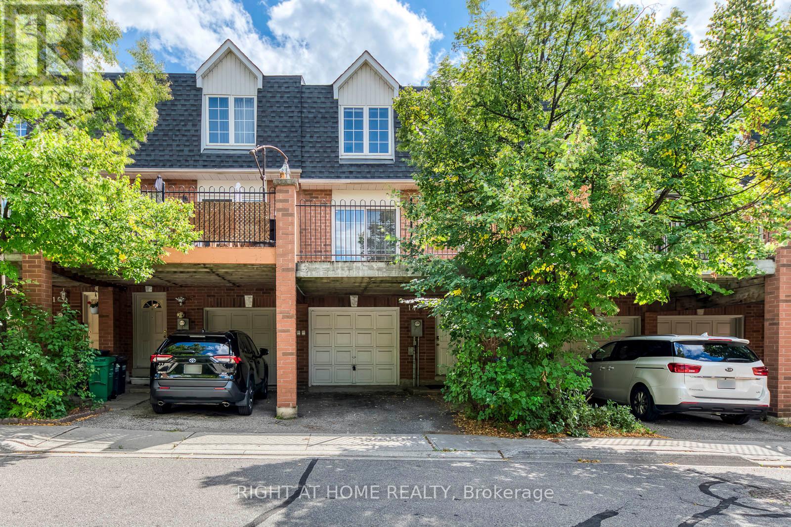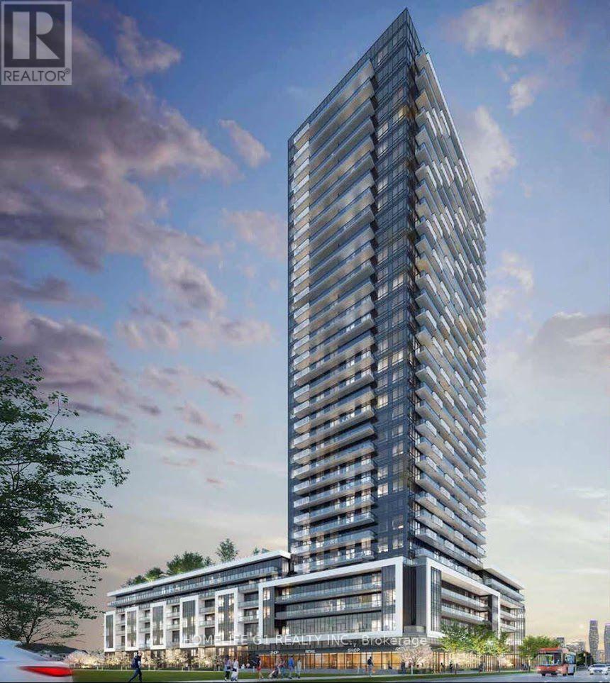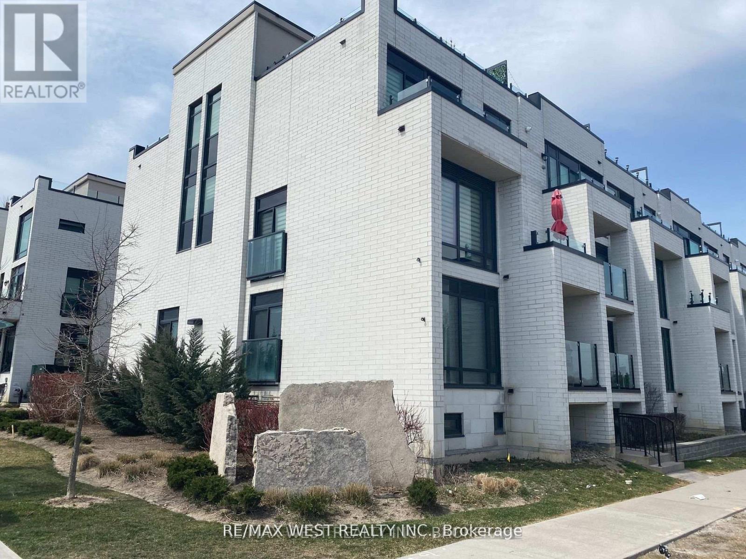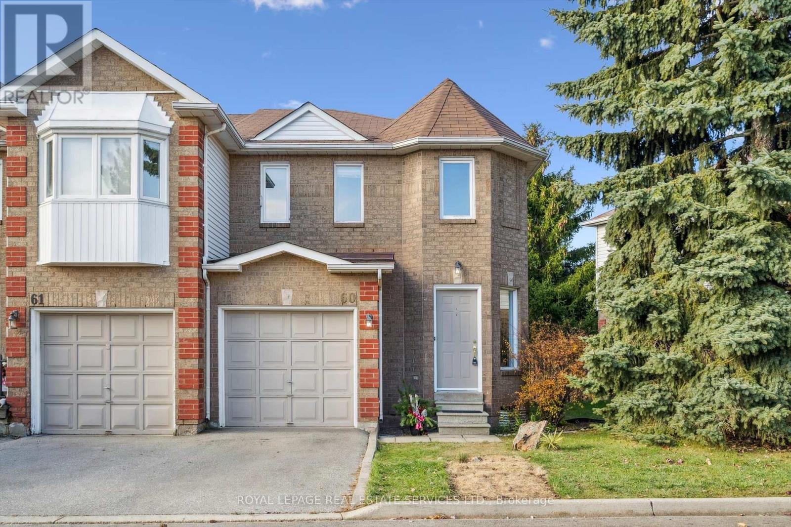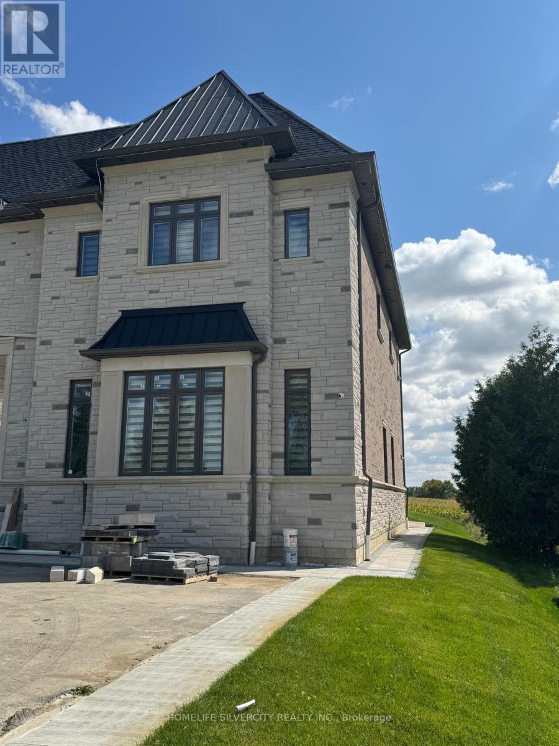54 Eighth Avenue
Brantford, Ontario
Welcome to this charming 1.5 storey, 2-bedroom detached home located in a quiet, family-friendly neighbourhood. Beautifully maintained and updated over the past eight years, this home features numerous improvements including roof, windows, and furnace, plus a brand new hot water heater. Enjoy a completely carpet-free interior with a warm and inviting layout.The main floor offers a spacious living room filled with natural light, along with a large eat-in kitchen that provides ample cupboard and storage space, a separate dining area, and a convenient walk-out to the back deck-perfect for entertaining. A 4pc bathroom and main-floor laundry add to the home's functionality.Upstairs, you'll find two comfortable bedrooms, ideal for families, guests, or a home office setup.Step outside to a fully fenced backyard featuring a wood deck, patio, and storage shed, offering plenty of space to relax and enjoy the outdoors. The private driveway accommodates parking for two vehicles.Located close to schools, parks, trails, and all major amenities, this home blends comfort, convenience, and modern updates-an excellent opportunity for first-time buyers, downsizers, or anyone looking for a move-in-ready home. (id:60365)
1427 Monarch Drive
Kingston, Ontario
Semi-Detached Home In The West End Of Kingston. 3 Bedrooms, 2 Full And 1 Half Bathrooms, A Large Open Concept Living Space And Bright Kitchen With A Large Pantry; Single Car Garage With Inside Entry And Single Paved Driveway With Parking For Multiple Vehicles. Fully Fenced Rear Yard, An Ideal Space For The Kids to Play . Located Just Minutes From Major Amenities. Tenant pays all utilities (Water, hydro, gas, and hot water tank) House is 1499 squire feet as per MPAC (id:60365)
40 Parkwood Road
Grimsby, Ontario
Executive Niagara Escarpment Home with Inground Pool & Full In-Law Suite - Located on a quiet cul-de-sac in one of Grimsby's most desirable neighbourhoods and walking distance to downtown, this exceptional home offers over 4,500 sq. ft. of finished space and more than 110' of Escarpment frontage. With an inground pool, stunning natural views, and a fully self-contained in-law suite, this is a rare opportunity. The main floor features a spacious foyer, formal dining and living rooms, a large office overlooking the backyard, and a spectacular Muskoka-inspired family room with wall-to-wall windows, cathedral ceilings, custom built-ins, and a fireplace. The family room flows into the dining area and a well-appointed kitchen with extended-height cabinetry, granite counters, stainless steel appliances, a desk nook, and walk-in pantry. A powder room and laundry with backyard access complete this level. Upstairs, the primary suite offers outstanding Escarpment views, a 5-piece ensuite with soaker tub and glass shower, and a walk-in closet with custom organizers. Three additional bedrooms share a 5-piece bath. The former 3-car garage has been converted into a full in-law suite with open-concept kitchen/living area, 3-piece bath, and bedroom, plus a ventilated storage bay. Through the remaining garage bay is a spacious mudroom leading to the lower level with a rec room, guest area, and 3-piece bath-ideal as a games room, gym, or potential second in-law suite. The backyard, fully nestled into the Niagara Escarpment, offers exceptional privacy with an inground pool, multiple seating areas, gazebo, and a refreshed pool house with covered overhang. A rare blend of luxury, versatility, and natural beauty. (id:60365)
89 Powell Road
Brantford, Ontario
Beautiful all-brick 4-bedroom Ashford Model (2506 sq ft) home in the desirable West Brant community-perfect for growing families! Features include a front-entry office, 9 ft ceilings on the main level, separate dining room, and oak hardwood flooring throughout the principal living areas. The gourmet kitchen offers stainless steel appliances, upgraded cabinetry, and a central island, with a mudroom off the kitchen providing convenient garage access. The bright breakfast area walks out to a fully fenced backyard, and the spacious family room features a bay window overlooking the yard. The primary bedroom includes large his & her walk-in closets and a 5-pc ensuite with a soaker tub and glass shower. The second floor offers three additional spacious bedrooms with closets and windows, a convenient upper-level laundry room, and a computer loft with a walkout to the balcony showcasing beautiful views of the pond and walking trail-perfect for enjoying stunning sunsets and resort-style living. Designated schools include Edith Monture Elementary School and Walter Gretzky Elementary School, making this an ideal location for families seeking excellent education options. (id:60365)
55 - 33 Steele Crescent
Guelph, Ontario
Location, Location !! Located in the heart of the rejuvenated St. Patrick's Ward, with local shops and restaurants, and walking distance, parks, schools, Railway Station and downtown Guelph! Built by Reids Heritage Homes, this two-storey townhome sits at 1294 square feet with3 bedrooms and 2.5 bathrooms including a primary ensuite. Fresh Recently Painted, stainless steel appliances, backsplash, and pot lights. Its open-concept to the living room and dining room that has glass sliding doors to a private backyard with a small deck plus patio area and no rear neighbours. Upstairs has the three bedrooms and two full bathrooms plus a very convenient laundry area. This home is perfect for first-time home buyers, young families and parents of U of G students. The Monthly Maintenance Fees Cover All Ground Maintenance, Including Grass Cutting, Seasonal Clean-Up, And Snow Removal Ensuring A Truly Low-Maintenance Lifestyle In A Vibrant Community. (id:60365)
14 - 4991 Rathkeale Road
Mississauga, Ontario
Recently Upgraded and Well Maintained 3Bed and 3Bath Condo Townhouse For Rent In Sought After Creditview/Eglinton Rd Neighbourhood. Spacious & Open Concept Living/Dining Rooms W/O toWooden Terrace. Bright Kitchen With Breakfast Area. Lower Level Room Can Be Used As 4th Bed orFamily Room. Close To All Schools, Shopping Plaza, Erindale Go Station, Public Transit, CreditValley Hospital, Hwy 403 (id:60365)
5105 Hurontario Street
Mississauga, Ontario
Brand new, never lived in apartment available for rent starting December 1st. Apartment features a 1 bedroom + den layout located at Hurontario and Eglinton in Mississauga. Enjoy unobstructed views of downtown Mississauga and Lake Ontario from the balcony and main bedroom. Key Features: Brand New, Never Lived In, 10 Foot Ceilings, Quartz Countertops, Balcony, In suite laundry, 1ParkingNeighborhood Highlights: Close to public transportation. MiWay and Zoom bus stops right outside of the building. Future LRT right outside of building. Close to HWY 403, 410, 401 and 407.Close to Square One. Only 15 mins to Pearson Airport. Walking distance to restaurants, grocery stores, banks, gyms, schools and other daily amenities. (id:60365)
421 - 130 Widdicombe Hill Boulevard
Toronto, Ontario
Gorgeous Lower Level Townhouse, Bright, Spacious & Freshly Painted. Features Incl: Laminate Throughout, Gourmet Kitchen W/Granite Counter, & Wooden Storage Door. S/S Appliances, Parking & Locker. Additional Storage En-Suite & Terrace. Easy Access To 427,401,409 Hwy', Airport, Shopping And Transit. (id:60365)
406 - 65 Speers Road
Oakville, Ontario
Modern 2-Bedroom Condo in the Heart of Oakville, Walk to Kerr Village & GO Station. Welcome to this beautifully maintained 2-bedroom, 2- bathroom unit in Empires highly sought-after Rain Condos, ideally located just steps from the GO Station, shops, and vibrant restaurants of Kerr Village. Featuring a smart, functional layout, this unit boasts engineered hardwood flooring throughout, a modern kitchen with stainless steel appliances, glass tile backsplash, breakfast bar, and a versatile den. The open-concept living area is bright and spacious perfect for entertaining and walks out to a private balcony. The sunlit primary bedroom includes a walk-in closet, 4-piece ensuite, and its own balcony access. The second bedroom offers floor-to-ceiling windows and generous space for guests, kids, or a home office. This unit comes with two side-by-side parking spots and a locker conveniently located on the same floor. Enjoy resort-style amenities: an indoor pool, hot tub, sauna, full gym with yoga studio, party room, rooftop terrace with BBQs and lounge areas, 24-hour concierge, visitor parking, and secure parcel lockers. Don't miss the opportunity to live in one of Oakville's most vibrant and walkable neighbourhoods. (id:60365)
60 - 2350 Grand Ravine Drive
Oakville, Ontario
A PERFECT PLACE TO CALL HOME IN SOUGHT-AFTER RIVER OAKS! END UNIT TOWNHOME OVERLOOKING NIPIGON TRAIL! Ideally situated just steps from St. Andrew Catholic Elementary School and within walking distance of parks, nature trails, Holy Trinity Catholic Secondary School, River Oaks Community Centre, and an array of shopping options, this location truly has it all. The main level boasts bright, open concept living and dining areas with wide-plank engineered hardwood flooring, a convenient powder room, a galley-style kitchen with white cabinetry, and a breakfast area complete with pantry cupboards and a sliding door walkout to the backyard. Upstairs, the oversized primary bedroom impresses with double door entry, a walk-in closet, and a four-piece ensuite with a relaxing soaker tub. Two additional bedrooms, including one with engineered hardwood flooring, and a four-piece main bathroom complete this level. The fully fenced backyard offers wonderful privacy and overlooks Nipigon Trail. The ultra-low monthly condominium fee of $133.27 includes maintenance and insurance of the common areas including visitor parking. With easy access to major highways and the GO Station, commuting is effortless. Nestled on a quiet street in the heart of River Oaks, this end unit townhome delivers the perfect blend of comfort, convenience, and family-friendly living. An exceptional opportunity in an unbeatable location! (id:60365)
6267 Castlederg Side Road
Caledon, Ontario
Apartment above garage for lease, comes with a Master Bedroom with its own walk-in closet and washroom. Big kitchen with a beautiful island, and brand-new appliances, and it comes with its own separate laundry room. 2 Other bedrooms are very large and perfect for a family. Owner will provide a full propane tank, and tenant will have to pay for their own propane use and at the end of lease leave the tank in full. (id:60365)
5439 Antrex Crescent
Mississauga, Ontario
Location-Location- Location Bright and spacious semi-detached home on an oversized lot. Featuring 4 bedrooms , and 3 bathrooms. The functional layout offers a large eat-in kitchen with walk-out to backyard,. windows updates 2012 Conveniently located near Frank McKechnie Community Centre, top-ranked schools including St. Francis Xavier S.S., parks, transit, and shopping at Square One and Heartland Town Centre. Easy access to highways, GO station, and upcoming Hurontario LRT. A wonderful home in a prime family-friendly neighbourhood! (id:60365)


