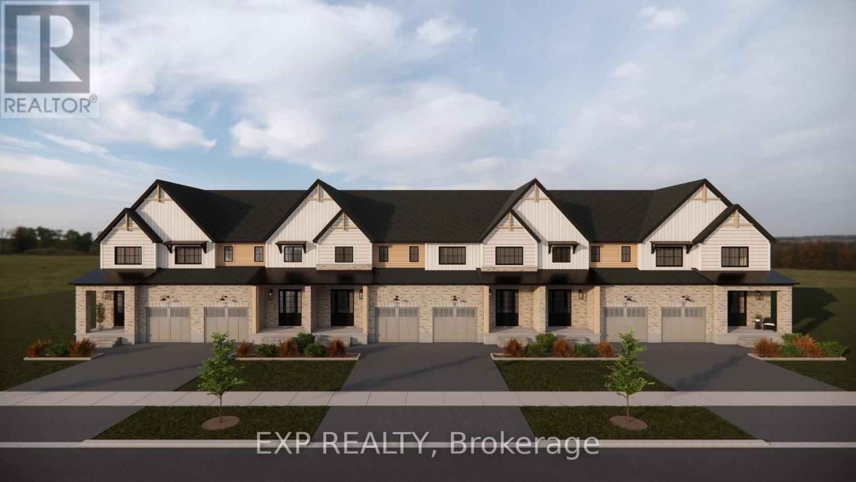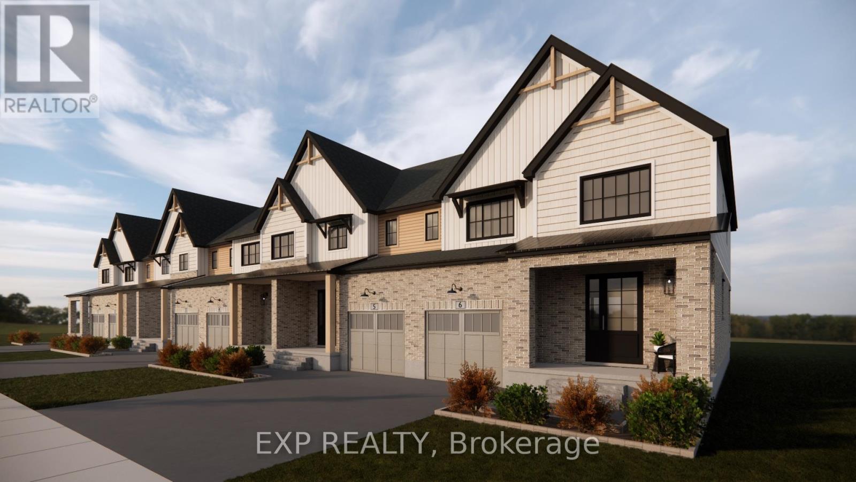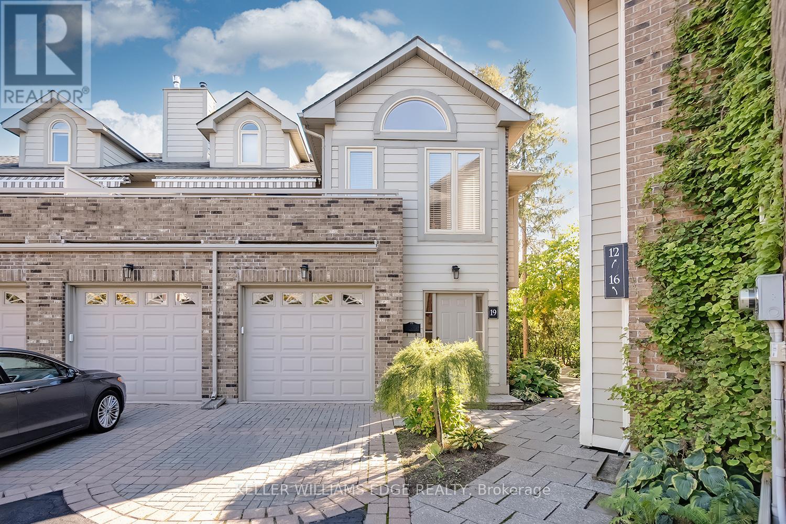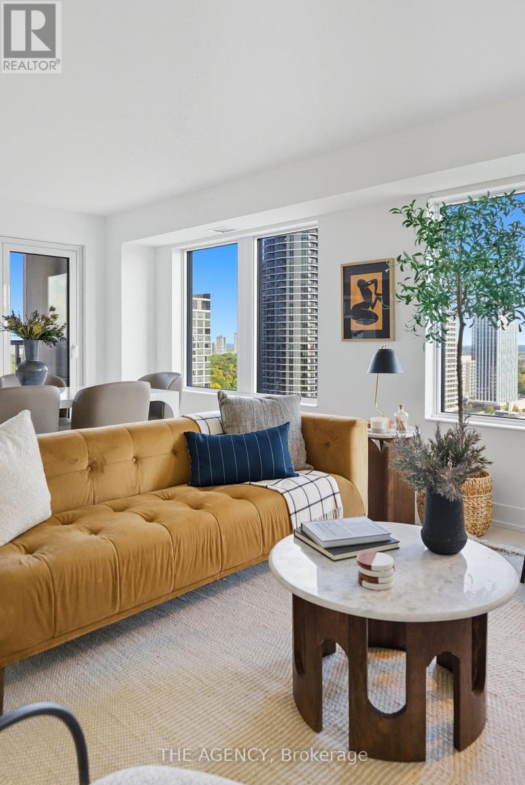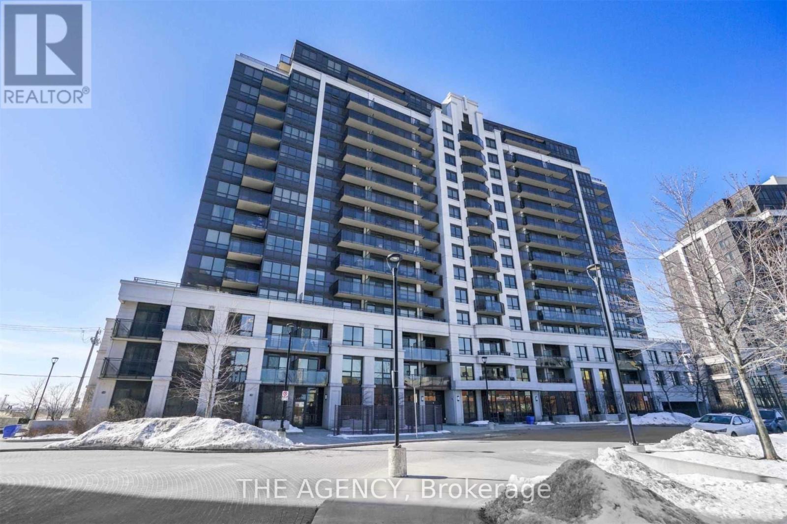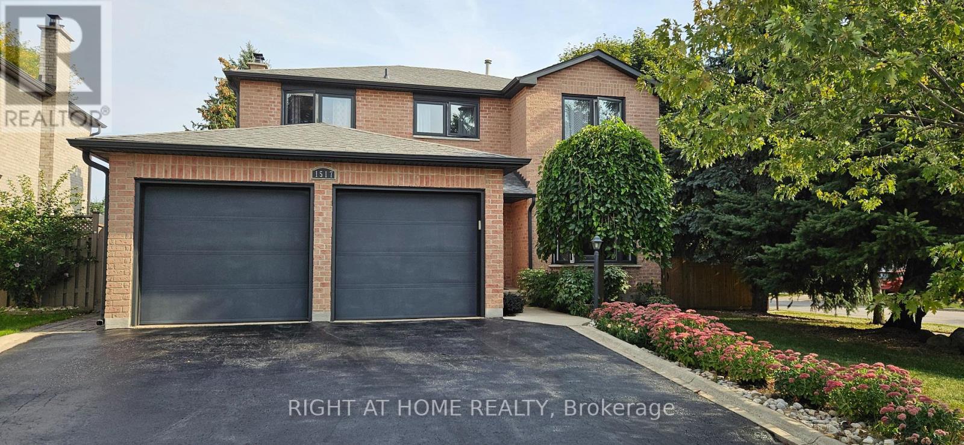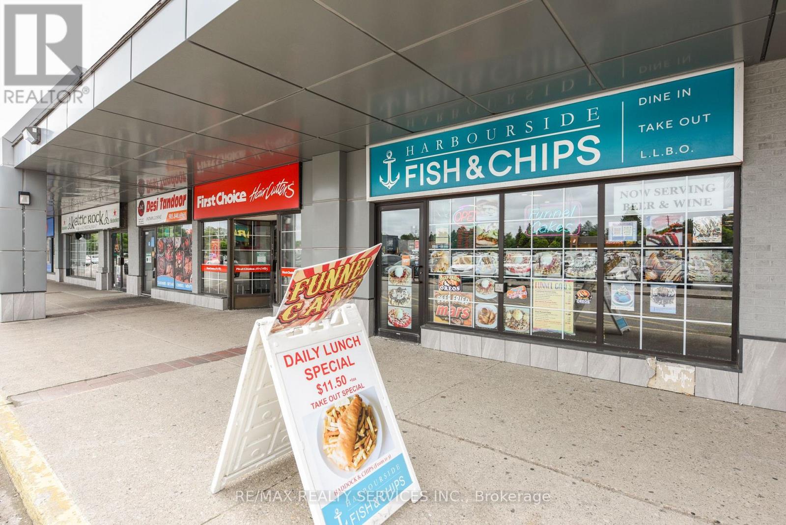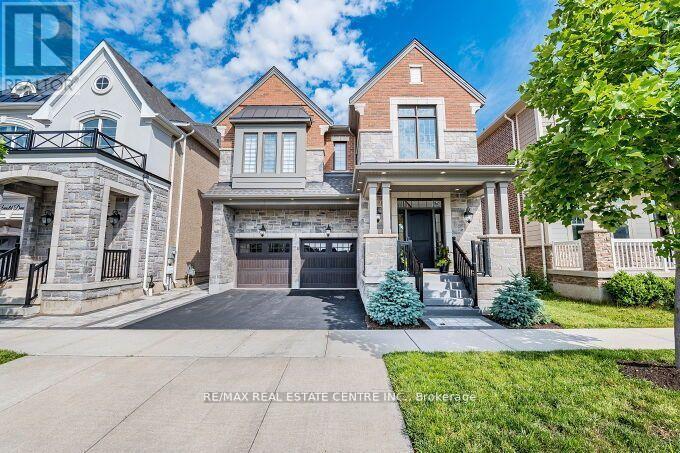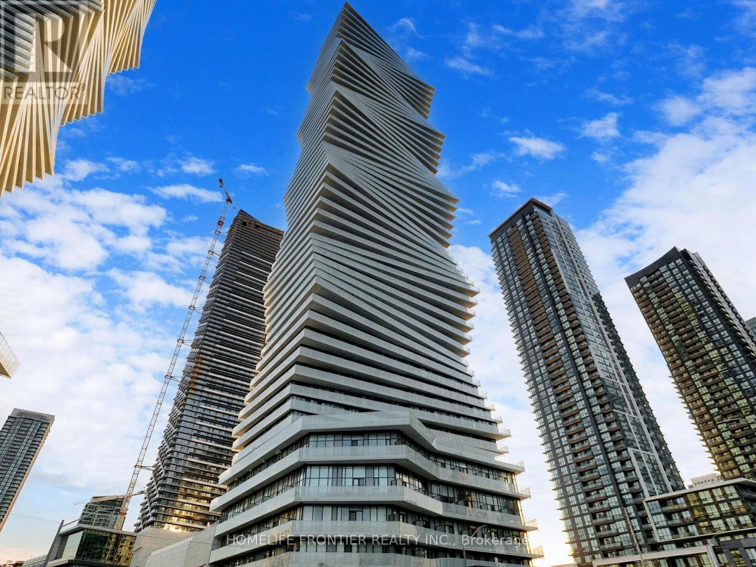13 Anne Street W
Minto, Ontario
THE HOMESTEAD a lovely 1676sq ft interior townhome designed for efficiency and functionality at an affordable entry level price point. A thoughtfully laid out open concept living area that combines the living room, dining space, and kitchen all with 9' ceilings. The kitchen is well designed with additional storage and counter space at the island with oversized stone counter tops. A modest dining area overlooks the rear yard and open right into the main living room for a bright airy space. Ascending to the second floor, you'll find the comfortable primary bedroom with walk in closet and private ensuite featuring a fully tiled shower with glass door. The two additional bedrooms are designed with simplicity and functionality in mind for kids or work from home spaces. A convenient second level laundry room is a modern day convenience you will appreciate in your day to day life. The basement remains a blank slate for your future design but does come complete with a 2pc bathroom rough in. This Finoro Homes floor plan encompasses coziness and practicality, making the most out of every square foot without compromising on comfort or style. The exterior finishing touches include a paved driveway, landscaping package and beautiful farmhouse features such as the wide natural wood post. Ask for a full list of incredible features and inclusions! Move in 2026 but take advantage of 2025 pricing while you can! ** Photos and floor plans are artist concepts only and may not be exactly as shown. (id:60365)
11 Anne Street W
Minto, Ontario
THE HOMESTEAD a lovely 1676sq ft interior townhome designed for efficiency and functionality at an affordable entry level price point. A thoughtfully laid out open concept living area that combines the living room, dining space, and kitchen all with 9' ceilings. The kitchen is well designed with additional storage and counter space at the island with oversized stone counter tops. A modest dining area overlooks the rear yard and open right into the main living room for a bright airy space. Ascending to the second floor, you'll find the comfortable primary bedroom with walk in closet and private ensuite featuring a fully tiled shower with glass door. The two additional bedrooms are designed with simplicity and functionality in mind for kids or work from home spaces. A convenient second level laundry room is a modern day convenience you will appreciate in your day to day life. The basement remains a blank slate for your future design but does come complete with a 2pc bathroom rough in. This Finoro Homes floor plan encompasses coziness and practicality, making the most out of every square foot without compromising on comfort or style. The exterior finishing touches include a paved driveway, landscaping package and beautiful farmhouse features such as the wide natural wood post. Ask for a full list of incredible features and inclusions! Move in 2026 but take advantage of 2025 pricing while you can! ** Photos and floor plans are artist concepts only and may not be exactly as shown. (id:60365)
40 Anne Street W
Minto, Ontario
Buyers still have the opportunity to select interior finishes and personalize this home to their style! This rare 4 bedroom end unit townhome offers 2,064 sq ft of beautifully finished living space and is available with an approximate 3 month closing. Designed with a growing family in mind, this modern farmhouse style two-storey combines rustic charm with contemporary comfort, all situated on a spacious corner lot with excellent curb appeal.The inviting front porch and natural wood accents lead into a bright, well-planned main floor featuring 9' ceilings, a convenient powder room, and a flexible front room that's perfect for a home office, toy room, or guest space. The open concept layout boasts oversized windows and a seamless flow between the living room, dining area, and upgraded kitchen, complete with a quartz-topped island and breakfast bar seating.Upstairs, the spacious primary suite features a 3pc ensuite and walk-in closet, while three additional bedrooms share a full family bath. Second floor laundry adds practical convenience for busy family life. Additional highlights include an attached garage with interior access, an unspoiled basement with rough-in for a future 2-piece bath, and quality craftsmanship throughout.Experience the perfect blend of farmhouse warmth and modern design, with the reliability and style youre looking for in the wonderful community of Harriston. Ask for a full list of premium features and visit us at the Model Home at 122 Bean Street! (id:60365)
113 Thackeray Way
Minto, Ontario
TO BE BUILT - THE HASTINGS model is ideal for those looking to right size without compromising on style or comfort. This thoughtfully designed 2 bedroom bungalow offers efficient, single level living in a welcoming, modern layoutperfect for retirees, first time buyers, or anyone seeking a simpler lifestyle. Step into the bright foyer with 9' ceilings, a coat closet, and space to greet guests with ease. Just off the entry, the front bedroom offers versatilityideal as a guest room, office, or cozy den. The full family bath and main floor laundry closet are conveniently located nearby. At the heart of the home is an open concept living area combining the kitchen, dining, and great room perfect for relaxed daily living or intimate entertaining. The kitchen includes upgraded cabinetry, stone countertops, a breakfast bar overhang, and a layout that flows effortlessly into the dining and living areas. Tucked at the back of the home, the spacious primary bedroom features backyard views, a walk-in closet, and a private ensuite with linen storage. The basement offers excellent potential with a rough-in for a future bathroom and an egress window already in place. At the back, you will enjoy a covered area for a future deck/patio, and of course there is a single attached garage for your enjoyment. BONUS UPGRADES INCLUDED: central air conditioning, paved asphalt driveway, garage door opener, holiday receptacle, perennial garden and walkway, sodded yard, stone countertops in kitchen and bathrooms, and more. Ask for the full list of included features and available lots! ** Photos shown are artist concept or of a completed model on another lot and may not be exactly as shown.** (id:60365)
30 Anne Street W
Minto, Ontario
Step into modern farmhouse living with this beautifully finished end unit townhome available for immediate occupancy! 1,810 sq ft of thoughtfully designed space, this two storey home offers 3 bedrooms, 3 bathrooms, and a timeless exterior with clean lines, a welcoming front porch, and upscale curb appeal. The main floor features 9 ceilings, a spacious entryway, a convenient powder room, and a versatile flex room perfect for a home office, playroom, or reading nook. The open-concept layout flows effortlessly from the bright living room to the dining area and kitchen, where you'll find a large island with quartz countertops, breakfast bar seating, and ample cabinetry. Upstairs, the primary suite is a relaxing retreat with a walk-in closet and private 3pc ensuite. Two additional bedrooms share a stylish main bath, and the second level laundry adds everyday convenience. The attached garage provides extra storage and direct access into the home. Downstairs, the full basement is roughed in for a future 2pc bath and ready for your finishing ideas. This home perfectly blends the warmth of farmhouse charm with the clean lines and quality finishes throughout. (id:60365)
19 - 3230 New Street
Burlington, Ontario
Welcome to The Terraces, an exclusive enclave in South Burlingtons desirable Roseland neighbourhood. This rarely available, light-filled end-unit townhome offers 1,656 sq. ft. above grade with 2 bedrooms, 2 bathrooms, and a thoughtfully designed open-concept layout that combines comfort and sophistication.The expansive living and dining area showcases vaulted ceilings, gleaming walnut floors, and a gas fireplace, creating a warm and inviting atmosphere. French doors open to a private terrace with an awning, perfect for morning coffee or evening relaxation.The bright kitchen provides generous counter and storage space, while the main floor primary suite features a 4-piece ensuite and his-and-hers closets. A second bedroom with a walk-in closet offers ensuite privileges to the 3-piece main bath. Convenient main floor laundry adds to the ease of one-level living.The fully finished basement extends your space with a recreation room, den, and rough-in for an additional bathroom. Enjoy inside entry from the attached garage plus ample visitor parking.Maintenance is effortless snow removal for the driveway and steps, landscaping, and all exterior upkeep are fully managed, allowing you to enjoy a carefree, lock-and-leave lifestyle. Ideal for snowbirds or those seeking a low-maintenance home without compromise.Perfectly situated near downtown Burlington, the waterfront, parks and trails, shopping, and highway access, this immaculate home offers the best in comfort, convenience, and community. (id:60365)
1708 - 10 Eva Road
Toronto, Ontario
Welcome to 10 Eva Road #1708, a stunning 2-bedroom, 2-bath suite in Tridels highly acclaimedEvermore project. This thoughtfully designed home features a bright, open-concept layout with split bedrooms, a welcoming front foyer, and sun-filled living spaces framed by expansive window's that fill every room with natural light. The modern kitchen is a chefs dream, boasting rich dark wood cabinetry, stainless steel appliances, sleek finishes, and a window over looking the skyline perfect for enjoying the view while preparing meals. Both bedrooms are generously sized and private, complemented by elegant, contemporary bathrooms and thoughtful details throughout. Step out from the living room onto a private balcony, perfect for morning coffee, fresh air, or enjoying the city views. Ideally situated in Etobicoke's vibrant West Village, this home offers quick access to Highway 427, the QEW, and Pearson Airport, making commuting and travel effortless. Evermore residents enjoy exceptional amenities, including a fully equipped fitness centre, stylish party lounge, rooftop terrace, and beautifully landscaped communal spaces. With it's combination of modern design, abundant natural light, and unbeatable location, 10 Eva Road#1708 offers the perfect balance of comfort, convenience, and sophisticated urban living. (id:60365)
1101 - 1070 Sheppard Avenue W
Toronto, Ontario
Bright and spacious unit featuring 9-ft ceilings and a functional open-concept layout. Upgraded with pot lights and laminate flooring throughout. The den has been enclosed and used as a second bedroom, offering added flexibility. Modern kitchen with granite countertops, stainless steel appliances, and a breakfast bar. Open-concept living and dining area with walk-out to a private balcony. Includes one parking space. Conveniently located close to Humber River Hospital, Yorkdale Mall, Downsview Park, TTC/Subway, schools, parks, and major highways. (id:60365)
1517 Queensbury Crescent
Oakville, Ontario
Welcome to your new home at 1517 Queensbury Cres. Oakville! This bright and spacious 4+1 bedroom gem is tucked away in the friendly, sought-after neighbourhood of College Park where comfort meets convenience. Just minutes from highways, shopping, and high ranking schools. Open concept main floor featuring gourmet kitchen with stainless steel appliances, quartz counters, kitchen island and Alcaline water filtration system, combined living and dining room and charming family room with wood fireplace and walkout to your professionally landscaped sunny backyard perfect for BBQs, morning coffee and night parties. On the upper floor you will find the primary bedroom a private retreat with walk-in closet and a 3-piece ensuite! Additionally featuring 3 generous sized bedrooms and main 4PC bathroom. The main floor laundry and mud room make life a little easier with side entrance. The finished basement offers a rec room with gym turf, bedroom, cold room, and an extra full bathroom and is ideal for guests or a home office or potential rental income with addition of the separate entrance. Extensive renovation done in 2019/2020 which included: new roof with new aluminum work including leaf guard gutters for worry free maintenance, all new windows, exterior doors and garage doors. Inside reno included new kitchen, bathrooms, pot lights, all interior doors, engineered floors with wooden trims, new custom-made Hunter Douglas window coverings on the main floor. This home is move-in ready. Just unpack and enjoy! (id:60365)
323 Harold Dent Trail
Oakville, Ontario
Stunning 6 Years Old House With 4 Large Spacious Bedrooms + Den/Office & Computer Alcove, With 3.5 Bathrooms in TheHeart Of Oakville's Prime & Desireable Glenorchy Family Neighbourhood. Premium Lot, Across from Local Park, BackingOnto Large Lot Homes. 3007 Square Feet Double Car Garage Detached House, With Upgraded Separate Entrance from theBuilder, Approximately 1350 Square feet Additional in the Basement with a Partially Finished Basement, with Upgraded ColdCellar, & A Rough In Bathroom. Upgraded Main Floor Entry Porch & Stairs, Large Open To Above Open Concept Foyer, WithDouble Closets, With Upgraded Modern Metal Pickets on Stairway Going up to the 2nd Floor. Hardwood Flooring on the MainFloor in the Great Room, Dining Room and The Den/Office. With Upgraded Pot Lights & Upgraded Light Fixtures Througoutthe Main Floor of the House & Exterior Of House (ESA Certified). The Great Room with a Modern Open concept Layout, withDouble Sided Gas Fireplace, Renovated New Modern White Kitchen and Breakfast Area, With New Quartz Countertops, NewPantry, New Undermount Sink, Upgraded Undermount Lighting, Upgraded Ceramic Backsplash, Upgraded Water Line forRefrigerator. Upgraded Stainless Steel Appliances W-Premium Vent. Spacious Large Dining Room, & Spacious Den/Officewith French Doors. Mud Room with access to the Garage, & a Large Closet. Primary Large Bedroom W-5 Piece EnsuiteBathroom, Upgraded Frameless Shower, & Two Large Walk in Closets. 2nd Bedroom is A Large Bedroom With VaultedCeiling, & Has its Own 4 Piece Ensuite Bathroom. 3rd & 4th Bedrooms are Spacious With Large Closets with a Jack and JillBathroom. Fully Fenced Back yard, also has a GAS BBQ Connectivity. Walking Distance to Schools, Library, NeighbourhoodParks, Trails, Stores, Offices, Supermarkets, Cafe's, Public Transit, 16 Mile Sports Complex. Minutes Drive to Shopping plazas,Costco, Oakville Mall, Supermarkets, Entertainment, Lake, 403/QEW/401/407/427, GO Buses, GO Trains, Niagara+ (id:60365)
4506 - 3900 Confederation Parkway
Mississauga, Ontario
* Award Winning Luxurios M City! * Located Heart & Core of City! * Close to; UTM, Major Highway & Public Transit * Steps to Square One & All Kinds of Entertainment! * Resort- Like Premium & Spectacular Amenities; Outdoor Swimming Pool, Rooftop Skating Rink, Outdoor Dining Lounges with BBQs, Fitness Centre & More! * High-Grade Interior with Open Concept Layout! * Artistic Designed Ceiling with Floor to Ceiling Window * 2nd Parking Space! ( Paid $50K!) * Motivated Seller! * Golden Chance for a Great Deal! (id:60365)

