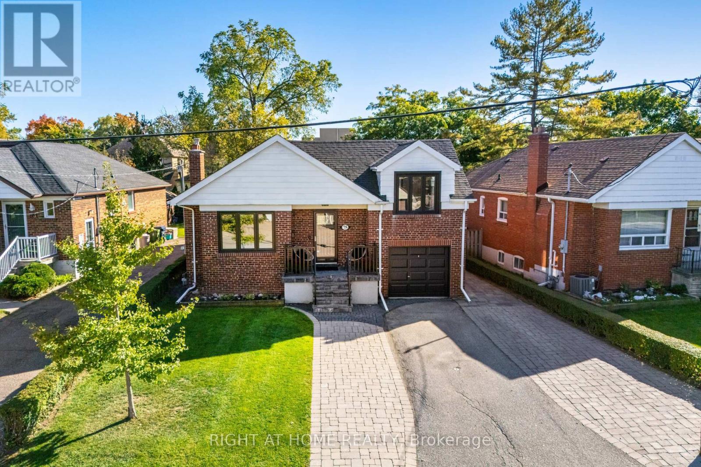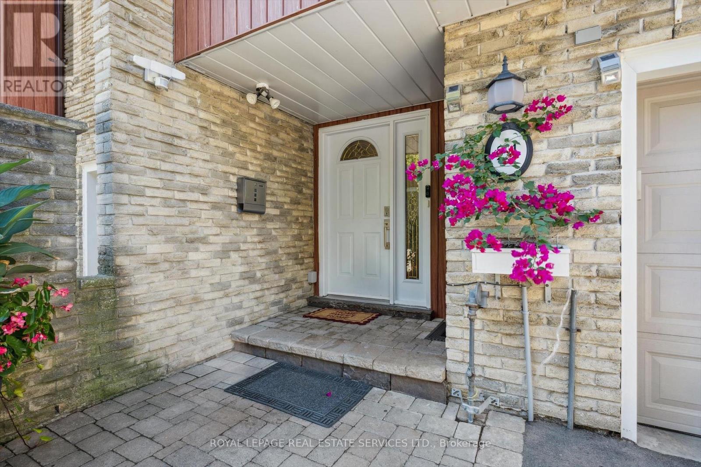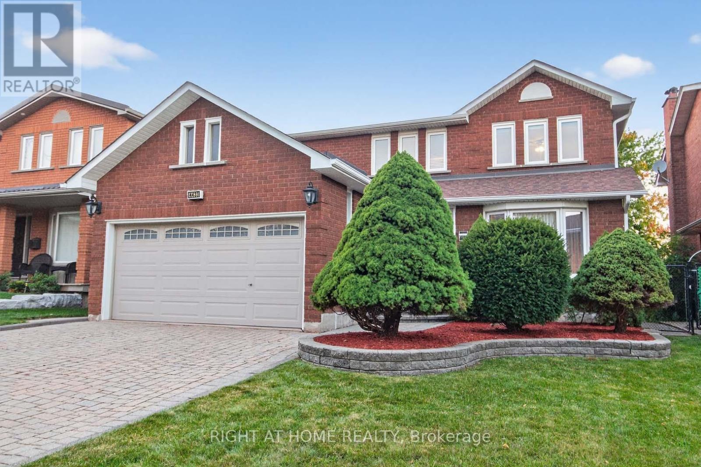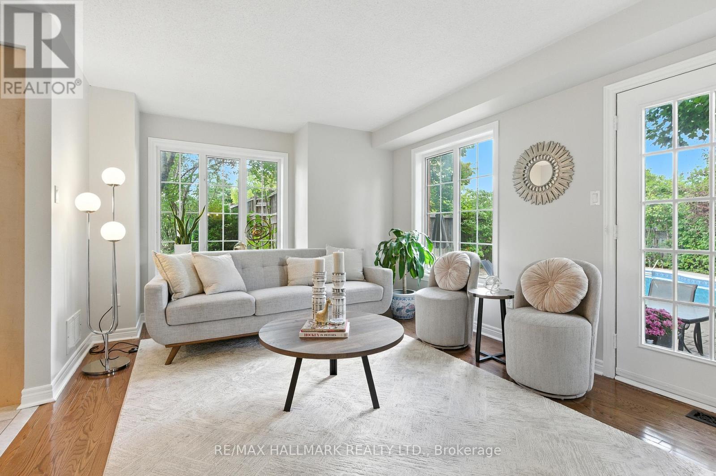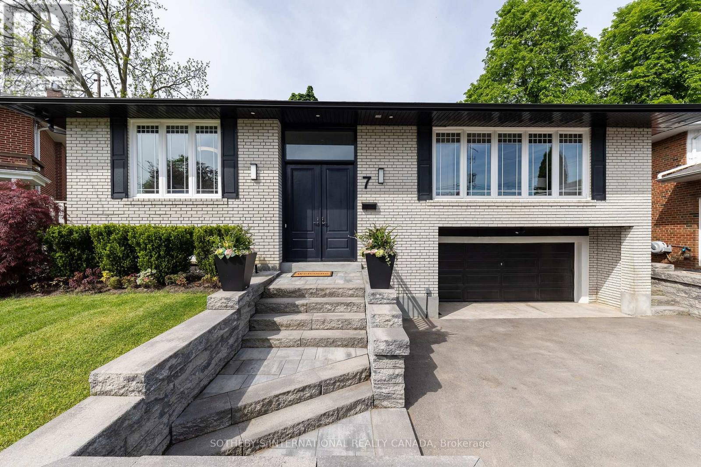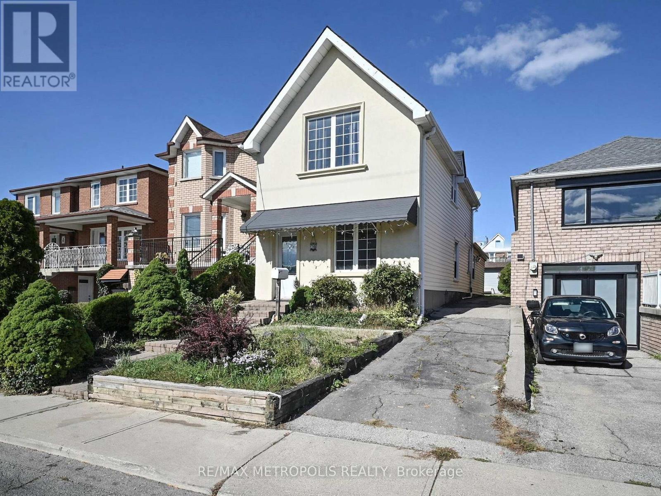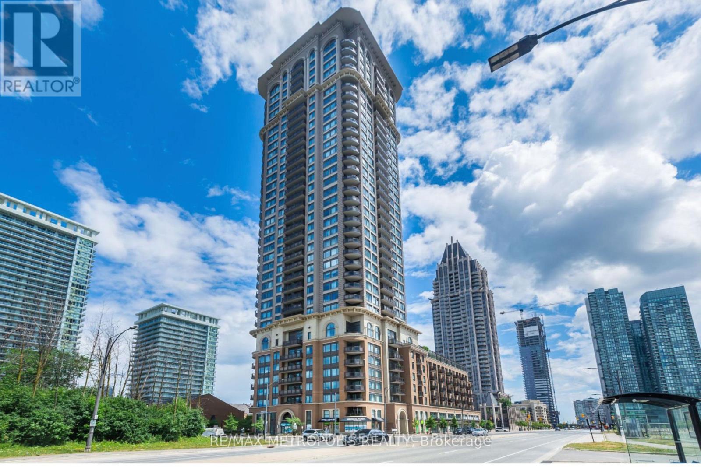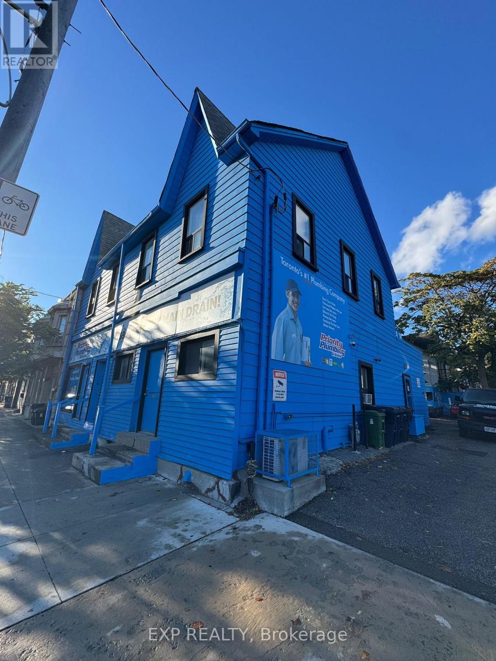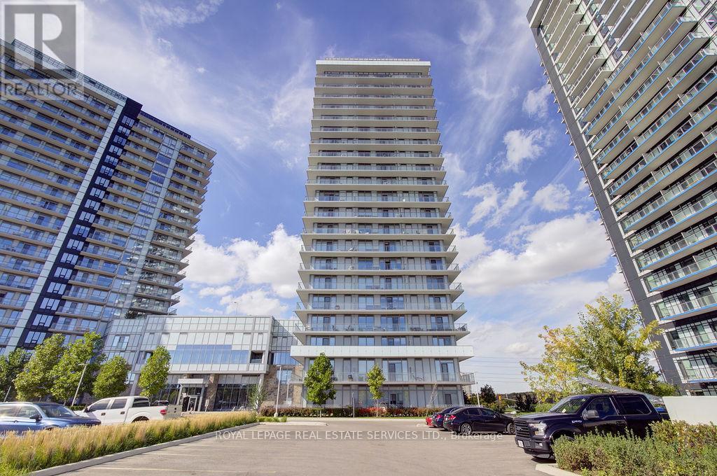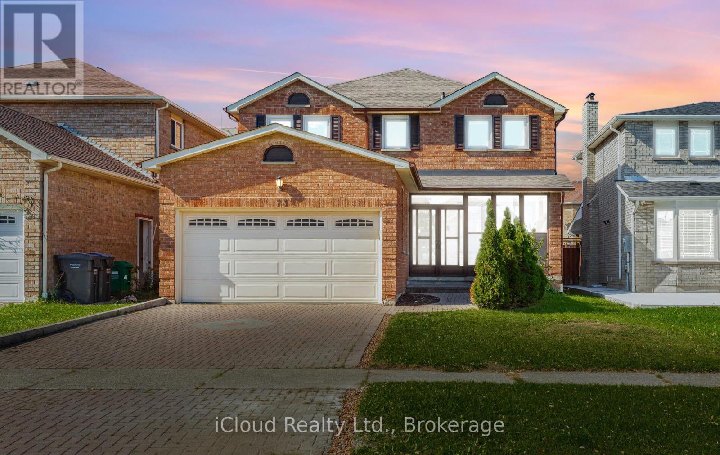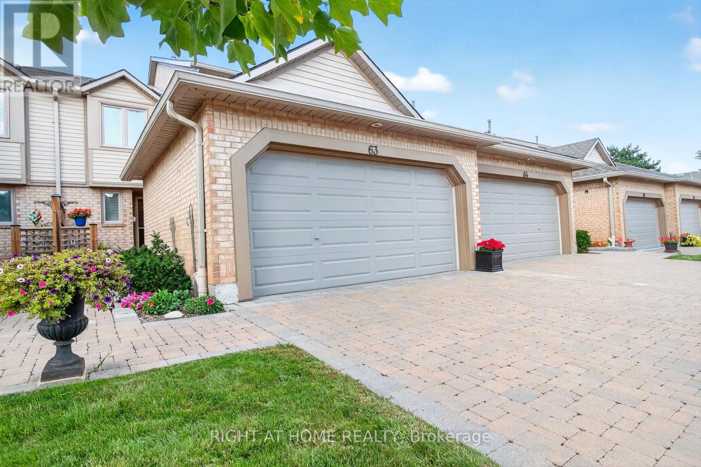75 Emerald Crescent
Toronto, Ontario
Welcome to 75 Emerald Crescent, a beautifully updated home set on a rare oversized lot just steps from the lake. With 50+ ft frontage and over 105ft depth, an attached garage, parking for three cars, and a private backyard oasis, this property offers outstanding outdoor space and excellent potential for future expansion for growing families. Thoughtfully renovated throughout while preserving the original mid-century charm, this home offers a warm, functional layout and generously sized bedrooms, including a spacious primary retreat with double closets. The main level includes a custom built-in, open concept kitchen/dining area and fireplace, while the finished basement adds living space with a large and comfortable rec room. Stepping outside, the south-facing backyard features a built-in planter, interlocking patio and walkway, and a newer fence, grassy area, and dedicated area for a gas firepit. This large, unobstructed area delivers upscale enjoyment, and provides opportunity to add a pool, extend the home, or potentially add a backyard garden suite - the possibilities are endless! The home's ideal location provides convenient access to the lake, waterfront trails, community pool, parks, and highly rated elementary and high schools. With newer windows and a newer roof, as well as AC on the main floor, this home is truly move-in ready. Don't miss your chance to experience the best of city living while enjoying incredible privacy and outdoor space in this beautiful home! (id:60365)
24 - 915 Inverhouse Drive
Mississauga, Ontario
TOP 10 REASONS TO LOVE 915 INVERHOUSE DR UNIT 24: TURNKEY LIVING - Renovated 4-bedroom, 2-bath townhome in the heart of Clarkson, one of Mississauga's most sought-after neighbourhoods. COMMUTERS DREAM - Just a short walk to Clarkson GO Station with express service to downtown Toronto. CHEF-INSPIRED KITCHEN - Enjoy quartz countertops, a large centre island, and a cozy breakfast nook-perfect for family meals or entertaining. MODERN OPEN CONCEPT - Bright and airy living/dining space featuring stylish engineered hardwood flooring throughout. ROOM FOR EVERYONE - Four generous bedrooms with hardwood floors and an updated, contemporary main bath. BONUS SPACE- Versatile main-level den with laundry and direct garage access-ideal as a home office, gym, or playroom. OUTDOOR OASIS- Private, fully fenced backyard-great for summer BBQs, gardening, or relaxing with family or friends. FAMILY FRIENDLY COMMUNITY - Well-kept complex with an outdoor pool, playground, basketball court and plenty of visitor parking. NATURE ANF LIFESTYLE - Minutes to Rattray Marsh, Lake Ontario, scenic trails, and the shops, cafés, and restaurants of Clarkson Village. Easy access to QEW, 403, and major amenities. MOVE-IN READY- Freshly painted, clean, and ready for your personal touch! VISIT MY OPEN HOUSE THIS SATURDAY AND SUNDAY 2-4 OR BOOK A PRIVATE VIEWING! (id:60365)
4433 Sedgefield Road
Mississauga, Ontario
Absolute gem on an Extra-deep lot! This stunning, light-filled home boasts a spacious open-concept design with over 2,980 sq ft (MPAC) above grade, plus a partly finished basement. Enjoy a large family-sized kitchen with walk-out to a lovely deck overlooking your private backyard retreat, a spacious family room with fireplace, separate living and dining rooms, and a convenient main-floor den/office. Gleaming hardwood and ceramics on the main level!! The expansive primary bedroom features a 4-piece ensuite with separate shower, soaker tub, and walk-in closet, while three more generously sized bedrooms plus an upper-level sitting area off the primary bedroom complete the upper level. The lower level offers a recreation room, workshop, cold room. Lots of Storage! The incredible backyard includes a patio, shed, and stunning pond, perfect for entertaining family and friends! Ideally located in the John Fraser & Gonzaga school districts, near shopping, schools, hospital, trails, highways, and parks. Incredible Home!! (id:60365)
3288 Equestrian Crescent
Mississauga, Ontario
Situated on a premium corner lot, this semi-detached home offers nearly 2,000sqft above ground + 550sqft bsmt of bright, functional living space with the size & feel of a detached, making it a rare find in the desirable community of Churchill Meadows. Freshly painted & lovingly cared for by the original owner, the property has been kept in excellent condition over the years, giving buyers peace of mind and the opportunity to make it their own. The main floor features a modern kitchen with granite counters, a breakfast bar, and ample cabinetry, the perfect spot to prepare meals while staying connected with family. It flows into a warm family room with a fireplace for cozy nights and relaxed weekends, and a dining area suited for casual meals or hosting celebrations. Upstairs, the primary bedroom offers a private retreat with a walk-in closet and spa-inspired ensuite, while additional bedrooms are versatile, ready to serve as children's rooms, guest suites, or a home office. The fully finished basement extends the lifestyle possibilities, whether used as a recreation space, fitness area, or quiet workspace. The oversized backyard is a true showstopper and an entertainers dream. With an inground pool, stone patio, and mature trees, it creates a private setting that feels like a resort without leaving home. There's room to host unforgettable summer gatherings, enjoy quiet mornings by the water, or simply relax outdoors in total privacy. This home is full of charm inside and out, with exceptional curb appeal and a location that elevates everyday living. Top-rated schools, scenic parks, Erin Mills Town Centre, Credit Valley Hospital, and the brand-new Churchill Meadows Community Centre with state-of-the-art facilities are all just minutes away. Commuting is effortless with quick access to Highways 403, 407, and 401. Bright, welcoming, and move-in ready, this is a rare opportunity to own a standout home in Churchill Meadows. Don't miss your chance to make it yours! (id:60365)
7 Welbrooke Place
Toronto, Ontario
Tucked away on a quiet cul-de-sac just steps from the Mimico Creek ravine, this 3+1 bedroom, 4-bath home blends timeless style with thoughtful modern updates in one of Etobicoke's most sought-after neighbourhoods. Sure, you can read the feature sheet to see the long list of upgrades-and scroll through the photos to admire the spaces - but here's what you won't see: There are no high-rises or apartment buildings in sight. No flight paths overhead. Just a peaceful, established street where the only real "rush hour" happens during school drop-off. Speaking of schools, some of the area's best are just a short walk away. Commuting, shopping or heading out for dinner? You'll love the easy access to the 427 and 401. Craving privacy? Decades-old cedars create a lush green backdrop around the pool and yard- and it's fully fenced too. There's parking for four or five cars in the driveway, and yes - SUV's fit in the garage. Inside, the work is already done. Every major update has been completed, making this a truly move-in-ready home that will stand the test of time. And when you compare it to the competition? You won't find the same level of finishes, a layout this flexible, or a location this convenient at this price point. (id:60365)
28 Eversfield Road
Toronto, Ontario
Welcome to 28 Eversfield Rd, a rare opportunity for builders, investors, or visionaries looking to create their dream home. This property sits on a spacious lot in a desirable neighborhood, offering endless potential for expansion or redevelopment. The existing home features high ceilings, perfect for renovation or a complete rebuild.With its prime location, generous lot size, and classic character, this property is truly a blank canvas with unlimited potential. Dont miss your chance to transform this builders delight into something extraordinary! (id:60365)
318 Laundon Terrace
Milton, Ontario
An extraordinary residence offering the perfect blend of luxury, functionality, and timeless design in one of Miltons most desirable family-friendly neighbourhoods. Boasting 5 bedrooms, 5 bathrooms, and a total of over 5,800 sq. ft. of finished living space, this home is ideal for large or multi-generational families who love to live and entertain in style. Step inside to find 9-ft ceilings on both the main and second floors, elegant rounded wall corners, upgraded 8-ft doors, and pot lights throughout the main level. A dedicated main floor office provides the ideal work-from-home setup. At the heart of the home is a custom chefs kitchen featuring a massive centre island, gas cooktop, wine cooler, premium appliances, and extensive cabinetry, perfect for hosting family gatherings. The thoughtful layout includes two spacious primary suites with private ensuites, plus two additional bedrooms connected by a Jack-and-Jill bathroom, ensuring comfort and privacy for everyone. The fully finished walk-out basement (1,780 sq. ft.) is a versatile space that can function as a recreation area, entertainment zone, or in-law suite. It features built-in speakers, a media wall with shelving, TV niche, and electric fireplace, and its own fully functional premium kitchen, making it perfect for extended family or guests. Step outside to your 20' x 15' custom deck, ideal for summer entertaining. The under-deck area is fully waterproofed, creating a dry, sheltered patio space below. The property features professional interlocking and expertly designed landscaping, adding to its striking curb appeal and creating beautiful outdoor living spaces. With parking for up to 6 vehicles, theres plenty of room for family and guests alike. Located in a quiet, established community, this home is minutes from top-rated schools, parks, trails, shopping, and Milton GO Station, with easy access to major highways for commuters. (id:60365)
2504 - 385 Prince Of Wales Drive
Mississauga, Ontario
Welcome to Luxurious Chicago Tower Built By Daniels. Spacious 1+Den (Den Can Be Used 2nd Bedroom) & 2 Baths. 1 Parking & 1 Ample Locker. Freshly Painted and Updated. Modern Kitchen W/ Granite Countertop, S/S Appls. & Brkfst Bar. Enjoy Stunning Unobstructed View from Bright 25th Floor. 9" Ceiling, Floor to Ceiling Windows. Superb Amenities: 24Hr Security, EV Charging Station, Gym, Virtual Golf & Putting Green, Indoor Pool, Theatre, Media Room, Party Room, Chicago Lounge, Visitor Parking & Guest Suites. Best Location In the Heart of Mississauga: Walking distance To Square One Shopping Centre, Living Art Centre, Sheridan College Mississauga Campus & Go Transit. Easy Access to Hwy 403, 401, QEW. (id:60365)
2 - 1594 Dupont Street
Toronto, Ontario
Live Big in a Bright Bi-Level Toronto Gem!Step into 1594 Dupont St #2, a stunning two-bedroom, bi-level apartment with soaring 9-foot ceilings on the second floor and dramatic vaulted ceilings above. Enjoy your own private balcony, a 4-piece main bathroom, and a convenient 2-piece ensuite for the upper-level bedroom.Shared on-site laundry and nearby street permit parking add everyday convenience. Perfectly located in a vibrant neighborhood, you're just steps from shops, transit, and all the amenities Toronto has to offer-urban living at its finest! (id:60365)
1408 - 4675 Metcalfe Avenue
Mississauga, Ontario
Experience modern living surrounded by everything Erin Mills has to offer. This bright and stylish 1 bedroom + den, with 2 full bathrooms offers an open, sun-filled layout with floor-to-ceiling windows, 9-foot ceilings and sleek laminate flooring throughout. The modern kitchen features quartz countertops, and undermount sink and stainless steel appliances. A versatile den ideal for a home office or guest space, and a private balcony with unobstructed views. Located just steps from Erin Mills Town Centre, Credit Valley Hospital, top-rated schools, parks, restaurants, and quick highway access, this home blends comfort with unbeatable convenience. Residents of Erin Square enjoy resort-style amenities including a rooftop outdoor pool, fitness club, lounge, BBQ terrace, party and games rooms, guest suites and 24-hour concierge service. (id:60365)
73 Blackmere Circle
Brampton, Ontario
WELCOME TO 73 BLACKMERE CIRCLE-A 2382 SQ FT DETACHED 4 BEDROOM 3 BATHROOM DOUBLE GARAGE LOCATED IN FLETCHER'S CREEK SOUTH. THIS WELL CENTRALIZED HOME HAS BEEN MAINTAINED BY ORIGINAL OWNER SINCE NEW. THE MAIN FLOOR OFFERS AN AIRY LIVING/DINING ROOM COMBINATION, EATIN KITCHEN OVERLOOKING THE YARD, LAUNDRY ROOM WITH SIDE ENTRANCE AND FAMILY ROOM WITH FIREPLACE AND WALKOUT TO YARD. THE SECOND FLOOR OFFERS 4 GOOD SIZE BEDROOMS. THE PRIMARY BEDROOM OFFERS A WALKIN CLOSET 4 PC ENSUITE AND A SITTING AREA(8X12 FT). NEWER ROOF(2024), ,A/C(2024), AND WINDOWS. THE LOWER LEVEL IS OPEN UNFINISHED WITH LARGER WINDOWS AND FIREPLACE WAITING FOR YOUR OWN PERSONNEL TOUCH. CLOSE TO SCHOOLS SHOPPING AND HWYS. GREAT HOME FOR A GROWING FAMILY. (id:60365)
63 - 1725 The Chase
Mississauga, Ontario
Absolute Gem! Spacious 3 Bedroom & 3 Bathroom bright, open concept layout over 1,780+ sq ft (MPAC) . Features a double car garage, separate living and dining rooms with a front porch walkout, plus a separate family room with fireplace and a Walk out to your own backyard oasis. Gleaming hardwood floors. Lovely kitchen with pantry, backsplash, and under-cabinet lighting. Spacious primary bedroom retreat with a 5-piece ensuite (separate shower, soaker tub) and a large walk-in closet. Two additional generously sized bedrooms. Beautiful skylight floods the home with natural light. Prime location in a great school district (John Fraser & Gonzaga districts) plus shopping, hospital, highways, and parks. Exclusive enclave of executive townhomes with outdoor pool, plus driveway and walkway snow removal included. A true gem! (id:60365)

