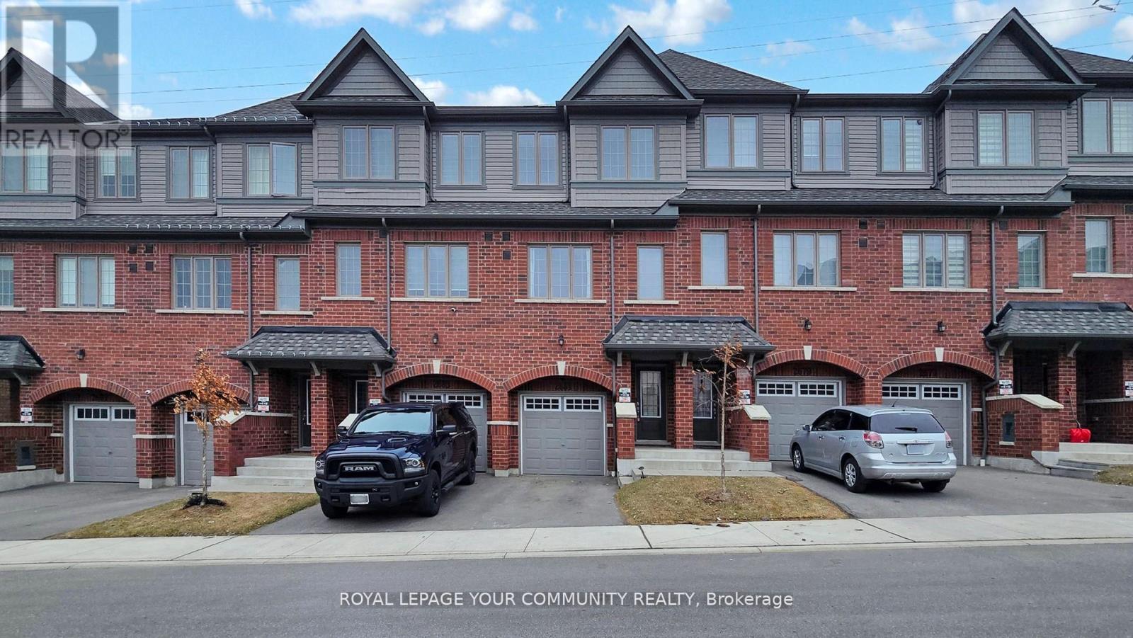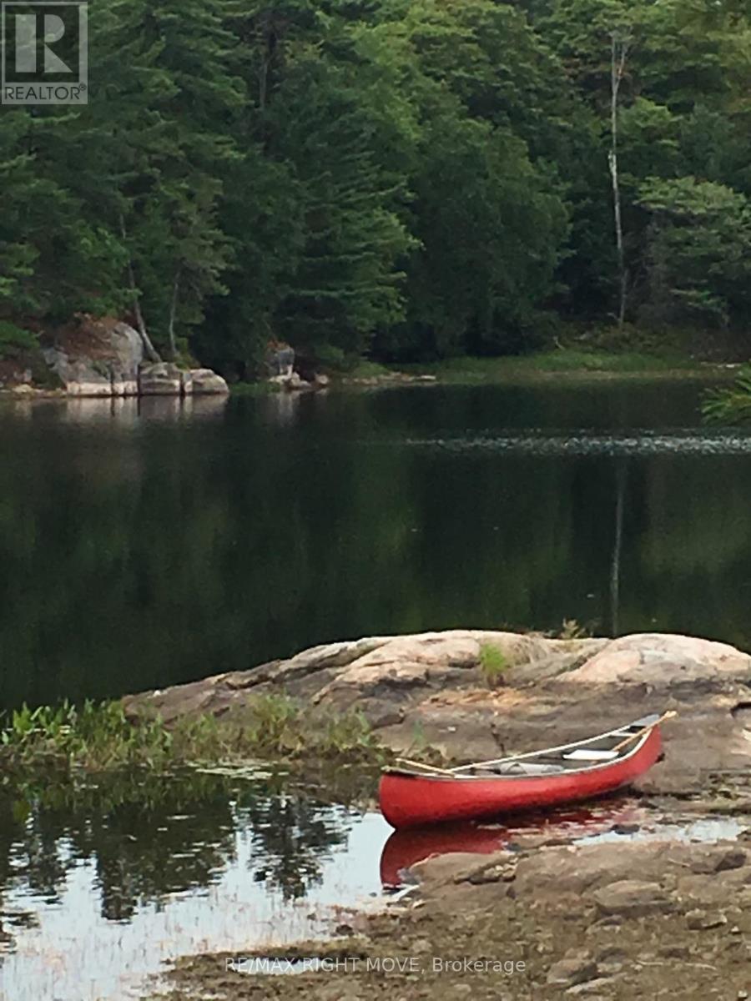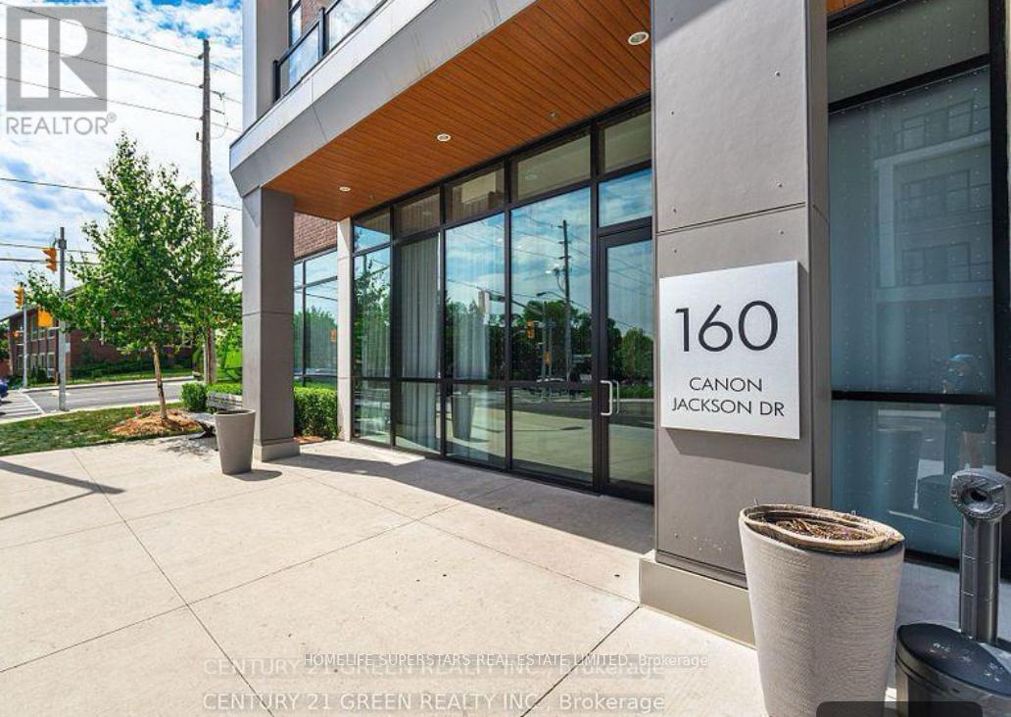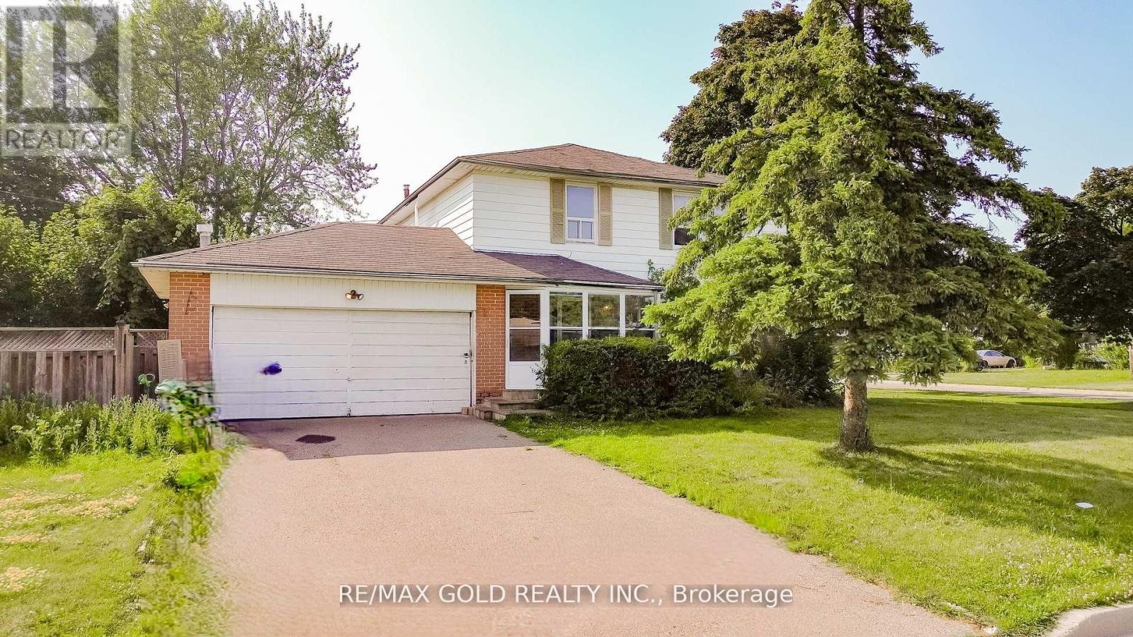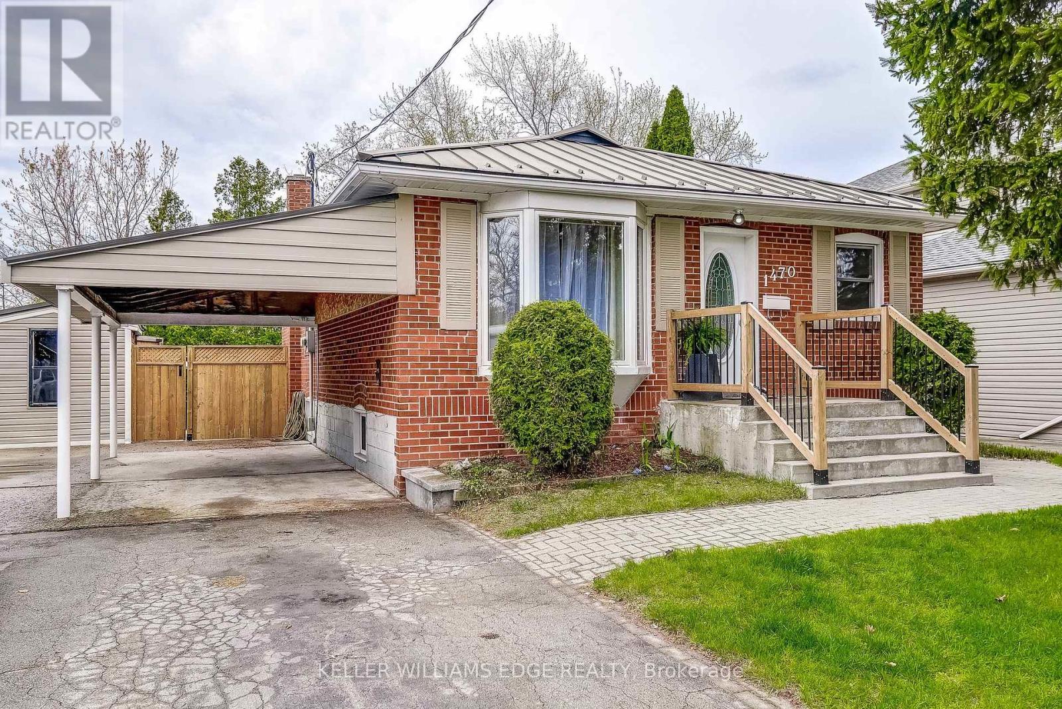35 - 2681 Magdalen Path
Oshawa, Ontario
BEST VALUE!* Rarely Lived in this Absolutely Gorgeous Townhome in an Unbeatable Community of Windfield Farms* First-Time-Home-Buyers and Investor's Dream Home* Generously Proportioned Layout Offering 4 Bedrooms* 9' Smooth Ceiling on the Liv/Din. and Kitchen Areas* Massive Living Room W/Out to Balcony* Open Concept Kitchen W/Granite Counters and Breakfast Bar* Generous Size Dinning Room for Entertaining* Receives Ample Sunlight Throughout the Day, Filling the Living Space and Bedrooms W/Natural Light, Resulting in Potential Energy Savings* Ground Level Family/living Room W/out to Back Yard and Offers Convenient Access to Garage* Extra Storage Area in Garage* Walking Distance to All Amenities* Situated in a Fast Growing Community in Northern Oshawa, Located Near UOIT and Durham College, Brand New Establishment, Steps Away Costco, Restaurants, Coffee Shops and Many More in the Area*. **EXTRAS: Stainless Steel Appliances, Fridge, Stove, Dishwasher, Stackable Laundry On 3rd Floor, Walkout Basement., One Car Garage, All ELf and Light Fixtures, Gdo & Remote, All Window Coverings (id:60365)
224 St George Street
West Perth, Ontario
Welcome to The Amber, custom built by Rockwood Homes. This beautiful 2 -Storey Home is functional and fashionable with an open concept main floor, and plenty of natural light. This home is situated in the Riverside subdivision on a 60 by140 foot lot with fully sodded lawn, over-sized THREE CAR GARAGE with access to the backyard and double wide paved driveway. The 10 foot side yard provides additional trailer storage for the hobbyist or recreational enthusiast. The main floor offers plenty of space and storage, from a kitchen featuring a walk-in pantry, to the large mudroom and walk-in closet off of the foyer. The second floor features a spacious master bedroom with TWO large walk-in closets and a beautiful ensuite with double sinks, walk-in shower, and a soaker tub. In addition, there are 3 more bedrooms, all featuring ensuite bathrooms, plus a second floor laundry room. Driveway recently done by the builder. (id:60365)
26 Island Lake Road
Mono, Ontario
Your chance to own in prestigious Island Lake Estates. This beautifully maintained 3-bedroom home with a versatile loft, perfect as an office, den or even a 4th bedroom, sits on a private lot just over half an acre (.65acre), surrounded by mature trees and lush gardens. Enjoy bright open-concept living with a large kitchen island, cozy stone fireplace and formal living and dining rooms. The spacious primary suite features a 4-piece ensuite and walk-in closet, while the partially finished basement offers a rec room and room to grow. You will have peace of mind with the brand new roof installed Aug 2025 with 25yr warranty. New patio door 2025. Relax in your backyard oasis with a hot tub, or take a short walk to Island Lake Conservation Areas trails, fishing and kayaking. The triple car garage, with two oversized doors, offers ample space for parking two vehicles in luxury, along with additional room for tools and equipment. Conveniently located just minutes from Highways 10 and 9, shopping, the hospital, and other local amenities. (id:60365)
0 N/a Drive
Seguin, Ontario
Calling all hunters and nature enthusiasts! 97 beautiful acres of mixed bush and pond. Property has potential for 2 dwellings and severance with township permission. Call for trail cam footage of all the wild life captured on camera! Sellers will possibly entertain an STB mortgage if terms are favourable! Taxes have been paid up until year 2028!!! Access to property is by service road and ATV (id:60365)
210 - 250 Sunny Meadow Boulevard
Brampton, Ontario
MUST SEE ## THIS TWO STORY CONDO TOWN HAS NORTHERN EXPOSURE AND CLOSE TO PARK ## VERY SPACIOUS LIVING AND DINING LEADING & WALK OUT TO THE TERRACE ## MODERN EAT-IN KITCHEN WITH LARGE WINDOW & STAINLESS STEEL APPLIANCES ## THIS UNIT OFFERS 2 BEDROOMS- EACH ATTACHED WITH FULL WASHROOM ## 2ND FLOOR LAUNDRY ## 2PC POWER ROOM ON MAIN FLOOR ## WALKING DISTANCE TO A BIG PLAZA ## SCHOOL ## (id:60365)
1514 - 541 Blackthorn Avenue
Toronto, Ontario
Large 1 Bedroom Condo, with great unblocked balcony views of the west end. Steps to the new Eglinton Crosstown station, Portuguese bakery, Bank, Grocery Store. Unit includes one parking spot. Coin Operated Laundry in common area. BBQ area, Tennis Court and outdoor Pool. Pets Restricted per Condo. Landlord will include 1 window AC unit. (id:60365)
607 - 160 Canon Jackson Drive E
Toronto, Ontario
Modern Penthouse living in a Boutique Building- 1 Bedroom + Den. welcome to this Beautiful 2 year old Penthouse suite on the 6th floor of an exclusive boutique building near downtown. This Bright and Spacious condo features a large bedroom with a mirrored closet and unobstructed view, a separate den -ideal for a home office, and an open concept living/dining area with walkout to a private balcony overlooking a serene, open view. separate in suite laundry room, one car parking and large locker for extra storage, Amenities include Gym, Party room, Study room, BBQ area, Park . two minutes walk to the TTC , 5 Min drive to the major highways 401. steps away from banks, grocery and shopping mall. 5 min drive to the Walmart and other shops. must view and enjoy the beautiful space and breathtaking view of sunset., Tenants to pay hydro and Enbridge,. water is included in. Please provide Photo ID/ proof of Income/proof of last 6 months paid rent receipts/complete credit report, rental application. Tenant and Buyer's agent to verify the dimensions and measurements (id:60365)
3206 Candela Drive
Mississauga, Ontario
Your Search ends here! Stunning Open Concept 3 Bedroom, 2 Full Bath Freehold Home in Established and Sought After Mississauga Valleys Neighbourhood. Upon entry, you will be greeted with Engineered Hardwood Floors, Upgraded Light Fixtures, Pot lights and an incredible Free Flowing Floor Plan. The Dining Room is Combined with the Kitchen and the Living Room so you can easily keep an eye on the little ones and no one is left out of the gathering! The Bright Kitchen Boasts Loads of Cabinets for ample Storage, A Large Quartz Island with oversized undermount Double Sink, Pull Down Faucet, Quartz Counters, French Door Stainless Fridge, Stainless Appliances and a Timeless Glass Subway Tile Backsplash. The Kitchen boasts an Unobstructed view of the Living Room. Big Windows provide loads of Natural Light in the Family Room that also has pot lights and is complete with an electric Fireplace. The Spacious Primary Bedroom Sanctuary nicely overlooks the backyard in this Carpet Free Home. The Upstairs Bathroom Features an Upgraded Vanity. The Bedrooms are situated to have the little ones nearby and are perfect for a growing family. Endless possibilities await you in the Basement, which features laminate floors and bright above grade windows. Second Full Bathroom in Basement. Extra Room in basement also with Above Grade Windows. The fully fenced Backyard is great for BBQing and Entertaining and boasts 2 Sheds for Ample and Adequate storage or even a workshop. Situated on a Quiet Well Established Street, Just Southeast of Mississauga's City Center and is Minutes to great schools, parks, paths, community centres and unlimited dining and shopping options and Luxury brands at either Square One or Sherway Gardens! This unbeatable location also boasts an extremely convenient short drive to the GO Train & Hwys QEW, 403, 401 & 407 and can be less than 30 min to Downtown Toronto! (id:60365)
1 Dartnell Place
Brampton, Ontario
WELCOME TO 1 DARTNELL PLACE Premium Corner 65 x 110 Ft Lot In Desirable Southgate Area of Brampton Close to GO STATION. Functional Layout Full of Natural Light...Main Floor Features Extra Spacious Living Room Overlooks to Front Yard Through Large Picture Window...Dining Room. Large Kitchen. Backyard with Large Deck Perfect for Summer BBQs with Family. Double Car Garage with huge Driveway...The Location is Unbeatable Close to Schools, Hwy 407/410, Public Transit, Parks, Grocery and Much More...Property being sold in as is condition (id:60365)
Bsmt - 1147 Houston Drive
Milton, Ontario
Available for lease in the highly sought-after Clarke neighbourhood, this bright and modern 1-bedroom, 1-bathroom basement apartment offers comfort and convenience in a fantastic location. Featuring a private separate entrance, open-concept living and dining with laminate flooring, and a sleek white kitchen complete with stainless steel appliances, ample storage, and great lighting, this unit is designed for easy living. The spacious bedroom includes a closet, while the full 3-piece bathroom adds to the homes functionality. Enjoy the convenience of in-suite laundry, plenty of storage space, and one driveway parking spot. With quick access to the GO station, major highways, schools, hospital, and everyday amenities, this apartment is perfect for commuters or anyone seeking a stylish and practical rental. Tenant pays a portion of utilities. (id:60365)
345 Silverstone Drive
Toronto, Ontario
Location Location and Location, Absolutely Stunning & Fully Renovated 4+1 Bedroom, 4 Bathroom Home! This Beauty Hom Features a Finished Basement with a Separate Entrance Perfect for In-Law Suite or Rental Income. Enjoy the Convenience of an Oversized Driveway with Parking for Up to 8 Cars! Bright & Spacious Layout with Modern Finishes Throughout. No Carpet In The House. Just a 2-Minute Walk to School and TTC, 4 Minutes to HWY 407, 7 Minutes to Humber College. 5 Minutes to Hospital. 10 Minutes to Airport. Very Good Connectivity to Downtown, Close to all HWYs, Close to All Amenities Shopping, Parks, Restaurants & More! Don't Miss This Incredible Opportunity! (id:60365)

