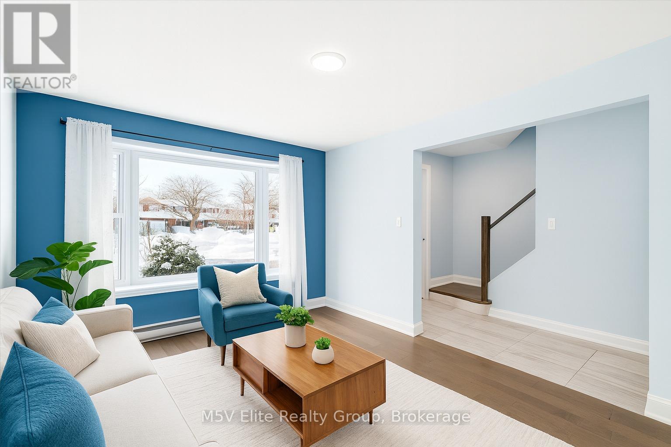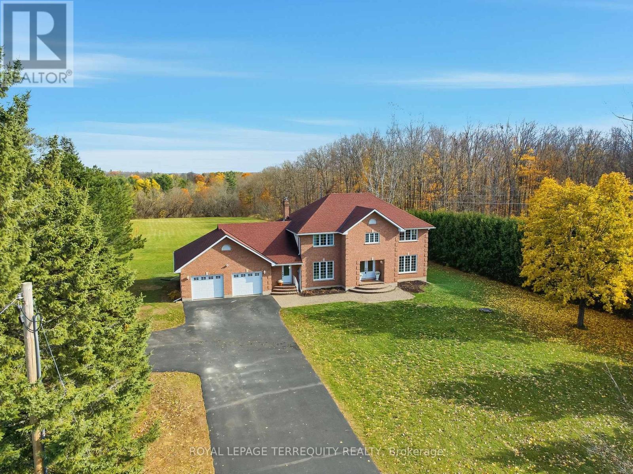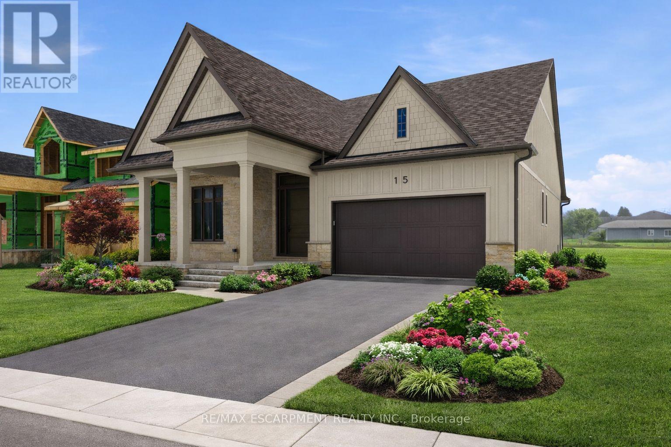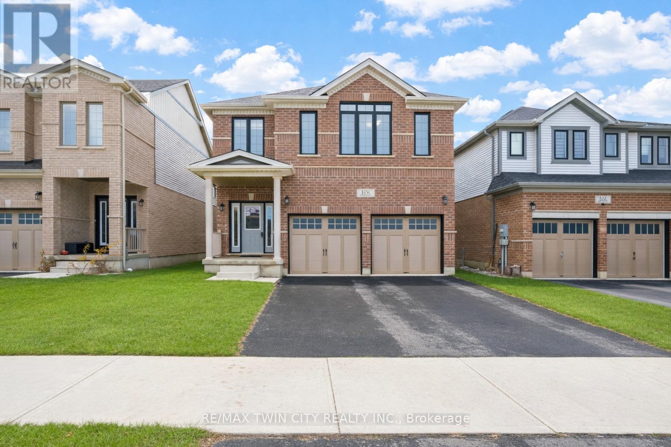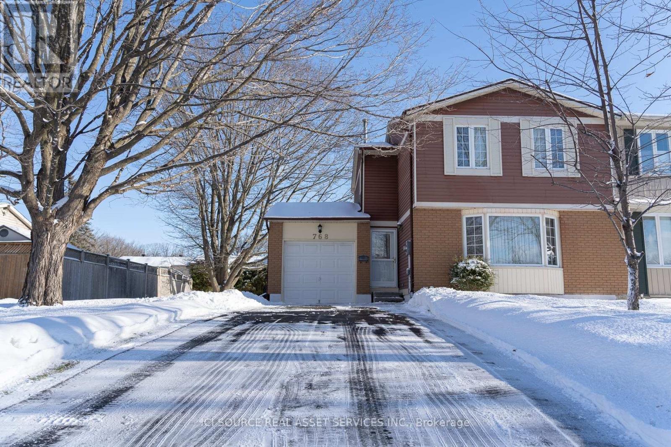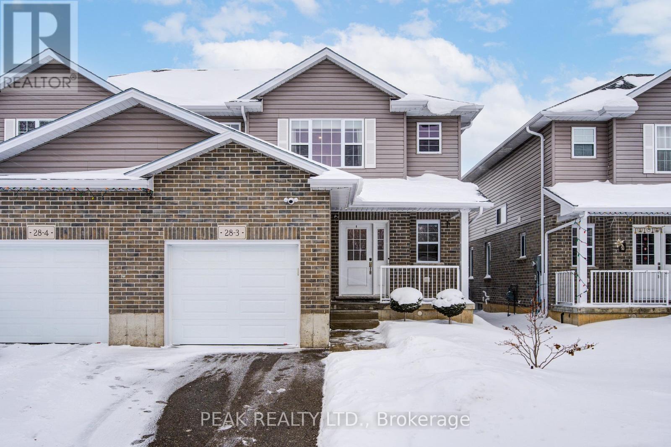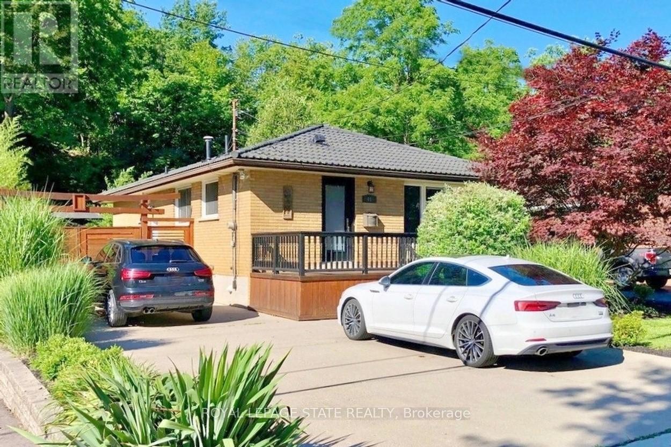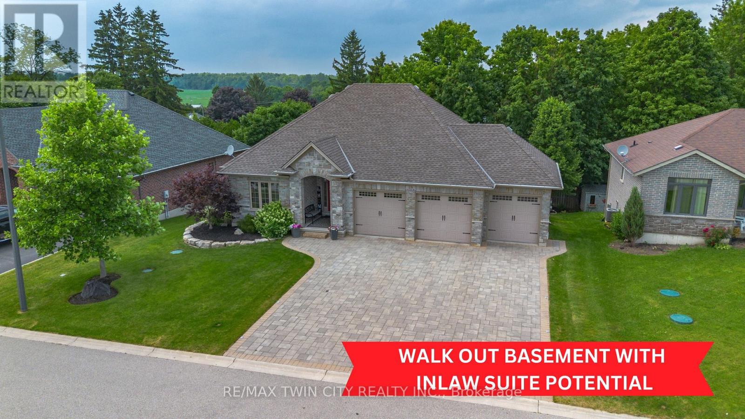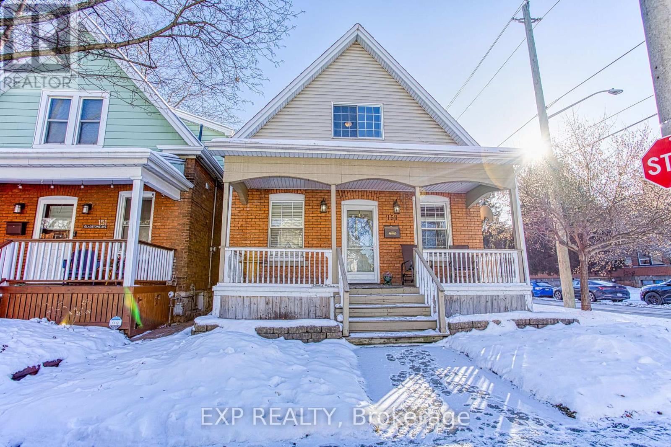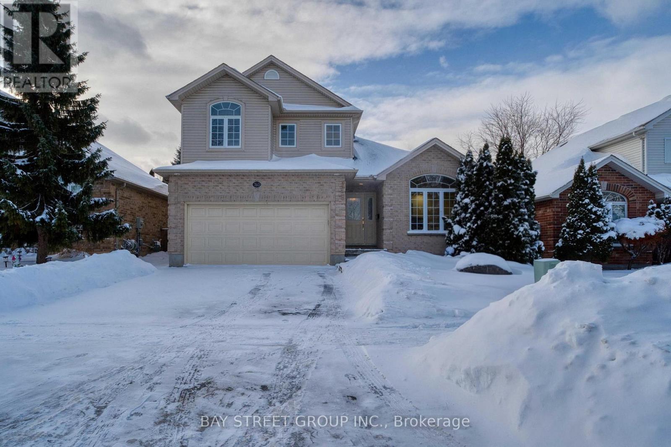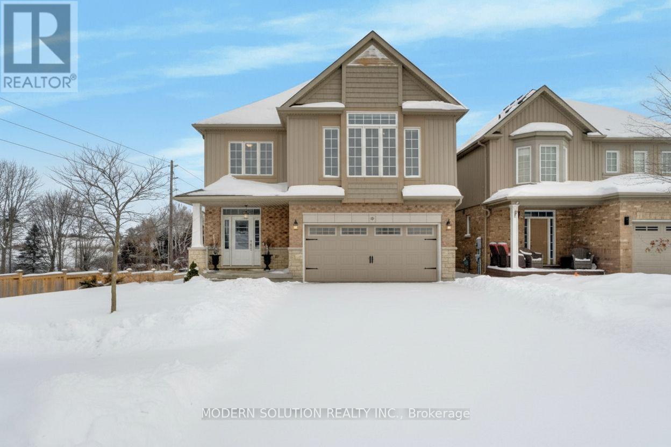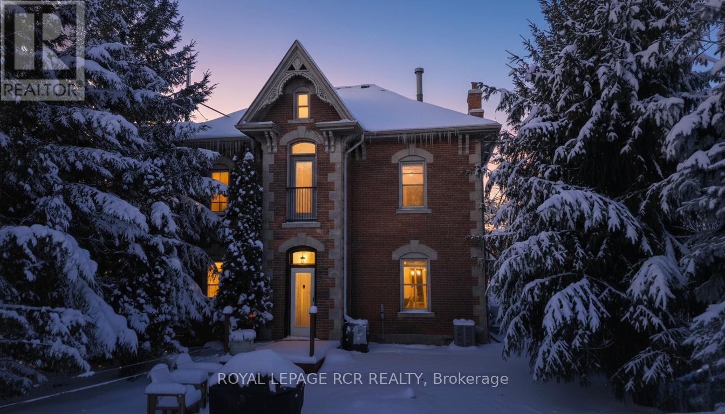134 Breckenridge Drive
Kitchener, Ontario
Perfect for young professionals, couples, small families, first-time buyers, and investors who like smart moves, this bright and refreshed 2-storey semi delivers big value in one of Heritage Park's most family-friendly neighbourhoods, without the luxury-price shock. Inside, you'll find 3 bedrooms, 2 washrooms, and a partially finished basement with a separate entrance and 3-piece rough-in, offering flexibility today and future income potential tomorrow (your budget will thank you). The new kitchen (2025) is ready for everything from weeknight dinners to weekend entertaining, while the large backyard and driveway parking for up to five cars mean no awkward parking negotiations with guests. Step outside and enjoy Stanley Park Conservation Area and the Grand River Trail system just moments away. perfect for walks, bike rides, or escaping the screen. Add nearby schools, shopping, and dining, and you've got a home that checks the boxes for affordability, lifestyle, green space, and long-term value with room to grow and breathe. OPEN HOUSE THIS SUNDAY 1 - 3 PM (id:60365)
61 Godolphin Road
Trent Hills, Ontario
Discover the perfect blend of country charm and family comfort in this spacious, all-brick home, nestled on a quiet 2-acre lot just minutes from the picturesque village of Warkworth. From the moment you step into the large, welcoming foyer, you'll feel right at home. Designed for modern family living, the main floor offers a bright layout with a cozy family room featuring a propane fireplace that flows seamlessly into the kitchen - ideal for gatherings and everyday connection. A versatile main floor playroom or office provides flexibility for work or family needs, while the mudroom offers access from the front yard, backyard, and oversized garage, complete with a convenient two-piece bath. Upstairs, you'll find four spacious bedrooms, including a large primary suite with a luxurious five-piece ensuite. With two full baths and two half baths throughout the home, there's plenty of space and comfort for a growing family. Step outside to enjoy multiple walkouts leading to the backyard oasis - a large deck overlooking the above-ground pool, surrounded by nature and privacy. The oversized driveway offers ample parking for guests, plus space for your RV or camper. The unfinished basement is a blank canvas ready for your personal touch - whether it's a recreation area, gym, or workshop, the possibilities are endless. It's already equipped with a wood fireplace, offering a cozy foundation for whatever dream space you choose to create. Experience the peace and privacy of country living, all while being just minutes from the friendly, vibrant community of Warkworth. Short drive to the Waterfront Community of Campbellford and Hastings. (id:60365)
15 Oakley Drive
Niagara-On-The-Lake, Ontario
Where refined craftsmanship meets effortless living in the heart of Niagara's Wine Country! Welcome to this stunning custom-built residence by award-winning DRT Custom Homes, perfectly positioned in the heart of charming Virgil and designed with both style and substance in mind. As you enter the lavish foyer with soaring 12-foot ceilings, you're immediately greeted by an inviting open-concept layout anchored by a show-stopping kitchen featuring quartz countertops, a walk-in pantry, and built-in speakers-equally suited for intimate dinners or lively gatherings. Sun-filled living and dining areas flow seamlessly through oversized patio doors to a sprawling deck complete with a gas hookup and integrated audio, creating the ultimate indoor-outdoor entertaining experience. Ten-foot ceilings throughout the main floor enhance the home's sense of space and sophistication, while two generously proportioned bedrooms-each with its own private ensuite-offer tranquil retreats, complemented by a stylish powder room. The fully finished lower level expands your possibilities with two additional bedrooms, a sleek full bathroom, and a versatile flex space ideal for a home gym, office, or theatre room, with large windows flooding the area with natural light. Located in the peaceful village of Virgil just moments from the historic charm of Old Town Niagara-on-the-Lake, this exceptional home delivers the perfect blend of serenity and refinement in one of Ontario's most coveted communities-this is more than a home, it's a lifestyle statement, masterfully crafted by DRT Homes. (id:60365)
126 Tartan Avenue
Kitchener, Ontario
Welcome to 126 Tartan Avenue: an exceptional luxury home offered at an outstanding value. Built by the highly regarded Fusion Homes, this just a few years newer residence situated on a generous 36 x 102 ft lot offers 4 car parking: 2 car garage, 2 Car Driveway. Step inside to a welcoming foyer that impresses with hardwood flooring throughout the main level, matching natural oak stairs. The main floor features 9-foot California ceilings, enhancing the sense of openness and elegance. Beautifully designed kitchen equipped with stainless steel appliances, gorgeous white ceramic brick-style backsplash, quality quartz countertops and extended soft-close cabinetry. The modern living area is bright and inviting, highlighted by a stylish electric fireplace and a wall of large windows that flood the space with natural light, creating an airy and sophisticated atmosphere. Upstairs, you'll find 4 spacious bedrooms, including 2 luxurious primary suites, each with its own private ensuite bathroom, a highly desirable feature. Primary bedroom boasts a large walk-in closet, while all additional bedrooms are generously sized with ample closet space. A third full bathroom on the upper level adds exceptional comfort. The basement offers excellent ceiling height With rough-ins already in place for a future bathroom and egress windows, the lower level is ready for your personal vision, whether it's a recreation area, home gym, or additional living space. Outside, the partially fenced backyard requires fencing on just one side to be fully enclosed, providing privacy and a perfect setting for kids to play, family gatherings, or outdoor entertaining. Ideally located in a vibrant, family-oriented neighbourhood, this home is steps from Scot's Pine Park, RBJ Schlegel Park, Top Rated Schools, with walking distance to plazas and quick access to Highway 401, 7/8. A rare opportunity to own a luxury home in an unbeatable location at a fantastic price. Book your private showing today! (id:60365)
768 Vinette Crescent
Ottawa, Ontario
Welcome to 768 Vinette cres, Chatelaine Village! Mature trees, great neighbourhood, direct access to the Ottawa River forest trails. Scenic walks or ride along the wide trails, Petrie Island/beaches, close to public transit, schools, shopping and quick access to the 174 & the O-Train in 2026. Your private backyard, a three(3) car paved 2025 53ft driveway. Professionally redesigned custom built kitchen, granite counter tops. Comfortable living and dining rooms truly ideal for family life and entertaining. Many upgrades include porcelain tile flooring a beautiful 3 inch solid white-oak hardwood floor on the main level. The 2 1/2 bathrooms and laundry room all have ceramic tiled floors. The 3 bedrooms on the second floor have a beautiful aged pecan laminated floor. Ceiling fans, mirrored doors. Major upgrades (NEW* Oct 2023 owned Hot water tank*, Heat pump for primary heating & air conditioning*, High efficiency natural gas furnace*) Casement windows throughout. Roof replaced in November 2016. Attic thick insulation blown-in fibreglass. Fully insulated garage. Fully finished basement for additional living space TV room, games, gym, office, storage, furnace/laundry rooms. A suspended ceiling in the basement for easy access. The 30x53ft backyard provides a great sense of privacy and space. Stainless steel natural gas BBQ. The 20ft wide side-yard adds a small garden plot. 'Move-in' ready, located in a welcoming friendly neighbourhood, close to parks, schools, shopping and transit. Do not miss 768 Vinette! *For Additional Property Details Click The Brochure Icon Below* *All photos showing furniture are staged. (id:60365)
3 - 28 Minler Street
Ingersoll, Ontario
Move-in ready and nearly new, this stylish semi-detached home with an attached garage is located in the growing community of Ingersoll. Welcome to 3-28 Minler Street-where there's truly nothing to do but move in and enjoy. This thoughtfully designed home offers 3 bedrooms and 3 bathrooms, including a private ensuite in the primary bedroom. The main floor welcomes you with a bright, open-concept layout filled with natural light from large windows and enhanced by pot lights throughout. The crisp white kitchen features modern cabinetry, stone countertops, stainless steel appliances, and a large island-perfect for both everyday living and entertaining. Upstairs, the generously sized primary bedroom includes a walk-in closet and a full private ensuite. Two additional well-proportioned bedrooms and another full bathroom complete the upper level. The unfinished lower level is ready for your ideas, offering ample space for a future family room along with a convenient 3-piece bathroom rough-in. Outside, the home is just as impressive. The well-maintained exterior features a large pressure-treated deck with gazebo, a fully fenced backyard, and a two-year-old shed. Beautiful landscaping creates a welcoming outdoor space to relax and enjoy. Located in a great area close to schools and amenities, this almost-new semi-detached home offers space, style, and convenience in one fantastic package. (id:60365)
41 Ann Street
Hamilton, Ontario
Peaceful, serene and private on a beautiful 181 ft. deep ravine lot overlooking your very own meandering stream. Check out this lovely downtown Dundas bungalow just minutes from everything. Wonderfully renovated throughout with premium finishes, top-quality design and workmanship. A prime example is the modern quartz kitchen. Here you'll find a super functional layout & brilliant use of space. This thoughtful attention to detail can be found throughout this home. It is an organizer's dream with storage solutions such as closets , cupboards and shelving that maximize organization and add to the sense of calm you find throughout this beautiful home. Other features include updated main bath, replacement windows & doors, quality metal roof, hardwood floors, double concrete drive and much more. The lower level boasts a bright & spacious suite with a private side entrance - perfect for a home office, multi-generational living or teen retreat. The family room even has a cozy gas fireplace. Last but not least is the wonderful rear yard and oversized deck overlooking the mature ravine lot and bubbling stream. Where else can you escape to your very own cottage right in downtown Dundas! Looking for a walkable small-town vibe? Then downtown Dundas is just the place with all its unique shops & stores, cafes, restaurants, foodie destinations, grocery stores, pharmacies, library and art galleries. Just a short drive to local conservation areas, waterfalls, RBG gardens and more. Plus, easy access to Highways #5, #6 and the 403/QEW. (id:60365)
28 Graydon Drive
South-West Oxford, Ontario
**WALK OUT WITH IN-LAW SUITE POTENTIAL** The dictionary defines the word "Paradise" as any place of complete bliss, delight and peace, however your definition should simply be HOME. Perfectly located between everything that culminates peaceful living and tranquility, welcome home to 28 Graydon Drive in the vibrant and exclusive community of Mt. Elgin. As soon as you park your car you can't help but feel impressed with the picture perfect curb appeal this house showcases, from the interlocking brick driveway, massive 3 car garage or the full decorative brick exterior, it takes your breath away before you even get inside. Stepping through the front door, you immediately notice the 'grand' feeling to this home, a pattern that will extend from start to finish. The living area of this home is designed to be open concept with a breeze of living in mind. The kitchen showcases the high end finishes you would expect and that you will fall in love with. The main floor offers 2 beds - the primary with a full walk in closet and ensuite, 2 full bathrooms and patio access to overlook the picturesque backyard that drew you in. The basement offers an entire secondary living space fully equipped with another primary suite, WALK OUT, separate entrance and enormous rec room that can either be enjoyed as that, or add a kitchen and transform this space into another home. Open the door and take a step into a moment of tranquility, and enjoy it. The backyard of this home truly embraces what it means to 'love where you live' overflowing with armour stone, landscaping and two private patios, the only thing that could make it better would be a hot tub for those long days.. oh wait, it has that too. People tend to say R&R means Rest & Relaxation but I think in the modern world around us it mean Recharge & Reset. Life is so busy we all need a space like this to decompress and absorb the energy of peace around us, and that IS the feeling you get here. It's time you come and feel it for yourse (id:60365)
153 Gladstone Avenue
Hamilton, Ontario
Welcome to 153 Gladstone Ave, a charming home perfectly positioned on a desirable corner lot in one of Hamilton's most convenient yet quiet neighbourhoods. Just minutes from the escarpment and close to downtown amenities, this location offers the best of both worlds - peaceful living with easy access to shops, trails, transit, and city life. Step inside to a bright, open-concept layout that flows seamlessly from the front door through the living and dining areas, creating a warm and inviting space ideal for everyday living and entertaining. The upgraded kitchen is both stylish and functional, while the spacious bedrooms offer plenty of closet space for comfortable living. Outside, enjoy a private driveway and a newly built deck overlooking the yard - perfect for relaxing or hosting friends. An unfinished basement provides excellent storage or future potential. This is a fantastic opportunity to own a well-located home with room to grow in a sought-after Hamilton community. (id:60365)
760 Guildwood Boulevard
London North, Ontario
Welcome to 760 Guildwood Blvd, a fully renovated and well-maintained family home located in a quiet, safe, and highly desirable neighborhood in northwest London. The property is within the school district of Oakridge Secondary School, ranked second in London, and Clara Brenton Public School. The home features a functional layout with spacious 3+2 bedrooms, 3+1/2 bathrooms, and ample natural light throughout. Fully renovated with high-quality materials and meticulous craftsmanship. The basement has a separate entrance and has been fully renovated into a self-contained unit with 2 bedrooms, 1 bathroom, 1 kitchenette, 1 office, and a living area. The structure and facilities are fully compliant with the requirements for the City of London rental license. Large basement windows provide ample natural light and good ventilation. A radon test was conducted in 2025, with radon levels well below the permitted levels, ensuring a healthy living environment. Outside, enjoy a fully fenced backyard with a renovated and reinforced deck(2025), perfect for relaxing or entertaining. A double garage and private driveway provide ample parking and convenience. The whole house has done extensive renovation and upgrades: roof (2017), kitchens and bathrooms quartz countertops (2025), the entire wall and deck professional painting (2025), premium waterproof vinyl flooring (2025), bathrooms marble flooring (2025), backyard foundation drainage system was completed in 2025, hot water tank (2023), basement sump pump alarm system (2025). Conveniently situated close to schools, parks, transit, and everyday amenities, offering both comfort and accessibility. Ideal for end-users or investors seeking long-term value in an established community. Don't miss this rare opportunity to own a meticulously maintained home in an unbeatable location, please book your showing today! (id:60365)
99 Creighton Avenue
Guelph, Ontario
Stunning 4-bedroom home on a rare pool-sized pie-shaped conservation walk-out lot backing onto a peaceful stream, forest, and walking trails, offering exceptional privacy and views in the highly sought-after Grange Hill neighbourhood of Guelph. The impressive lot features approximately 72 ft frontage with depths of 176/115 ft. Offering over 2,840 sq ft of thoughtfully designed living space plus an unspoiled walk-out basement ready to finish to your liking, complete with large windows and a 3-piece bath rough-in. The open-concept main floor features 9 ft ceilings, hardwood floors, and generous living and dining areas ideal for everyday living and entertaining. The stylish kitchen offers quartz countertops, a centre island, walk-in pantry, and a bright eating area overlooking the forest. A powder room completes the main level, along with a well-designed mudroom featuring inside access to the garage, main floor laundry, and a convenient dog spa. Upstairs includes a bright family room with cathedral ceilings and pot lights, 4 spacious bedrooms including a guest room with 4-piece ensuite, and a primary retreat with walk-in closet and spa-inspired ensuite offering a large glass-enclosed tiled shower, soaker tub, double vanity, and quartz counters. Exterior highlights include a double driveway and a professionally landscaped side yard with stone stairway featuring a perennial-lined path, with over $60k invested in professional landscaping and deck; summer photos from the sellers have been added to showcase the outdoor space. Ideally located close to parks, trails, schools, shopping, public transit, and with easy access to major routes and Highway 7 for commuters, this home offers an ideal blend of nature, space, and convenience. (id:60365)
91 French Drive
Mono, Ontario
This 2.5-storey red brick Victorian is a true standout in Mono's Fieldstone neighbourhood. Set on a sprawling, just-under-half-acre lot among other executive homes, it beautifully combines historic charm with fresh updates. You get the perfect mix of character and modern comfort, all while staying only minutes from the conveniences of town. 10ft ceilings on the main floor and 9ft ceilings upstairs create an open, airy feeling throughout. Original maple hardwood floors, 12in baseboards, and rich wood trim add a sense of warmth and personality, while the spacious rooms make it easy to gather with family and friends. The kitchen has been beautifully updated with quartz counters, a stylish backsplash, stainless steel appliances, and a modern eat-at peninsula. It flows naturally into the family room, a space that is flexible enough to serve as an oversized dining area if that better fits your lifestyle. For more formal occasions, there is a separate dining room, along with a bright living room featuring a cozy woodstove for those nights when you just want to curl up and relax.Upstairs, three large bedrooms provide plenty of space, alongside a generous main bath that connects directly to the primary suite. Given its size, there is great potential to divide this space into two separate bathrooms in the future. Modern living is made even easier with laundry located on this level as well. The finished third floor is a fantastic bonus, offering a light-filled loft that can serve as a fourth bedroom, a quiet home office, or a creative space for play and hobbies.The backyard feels like a private retreat. South-facing and framed by mature trees and tall cedars, the outdoor space features a stone patio, fire pit, and garden shed, making it an ideal spot to relax or host summer get-togethers. 91 French Drive is a home with history and heart, thoughtfully updated to suit today's lifestyle. (id:60365)

