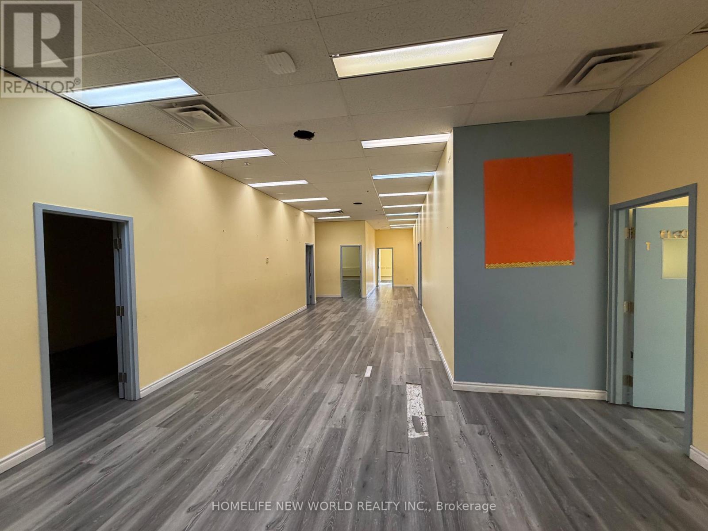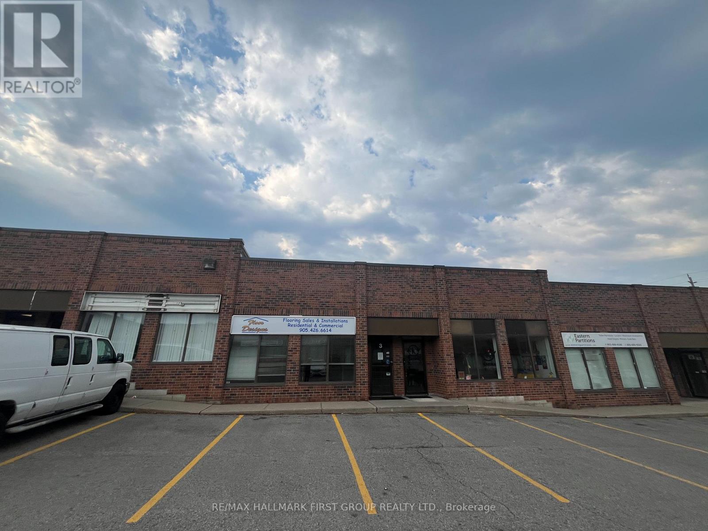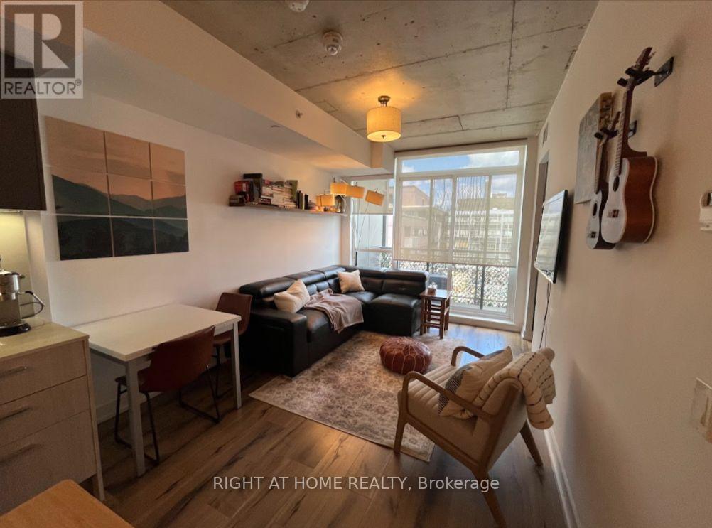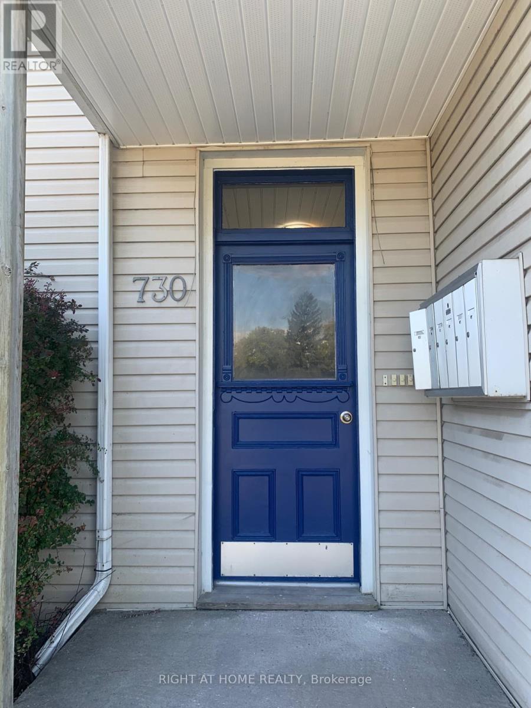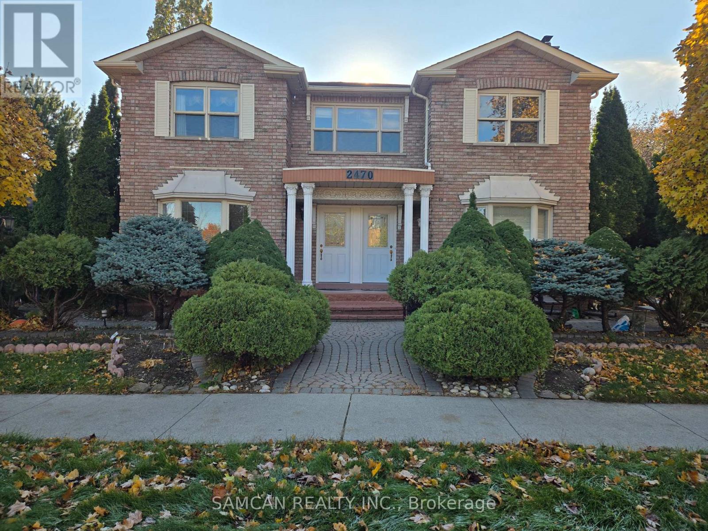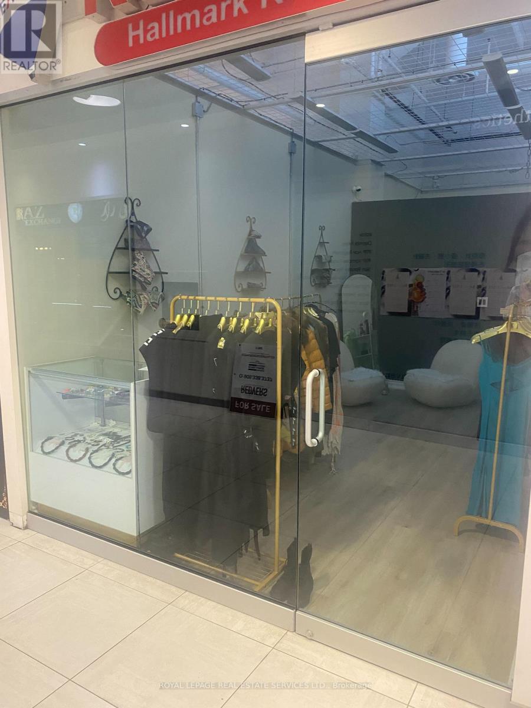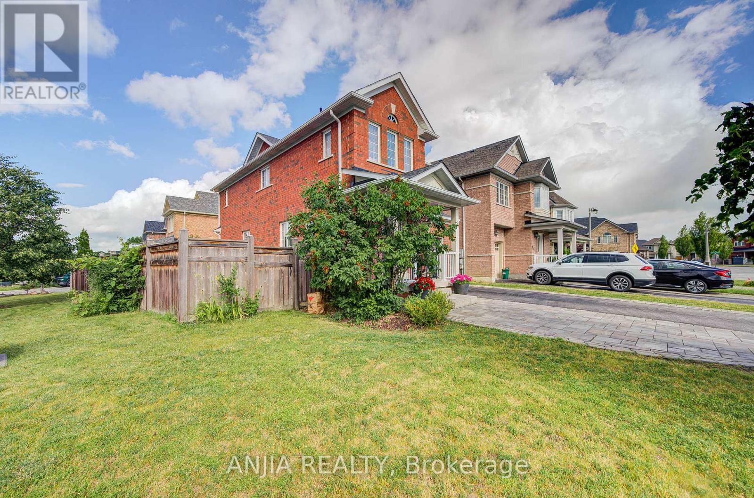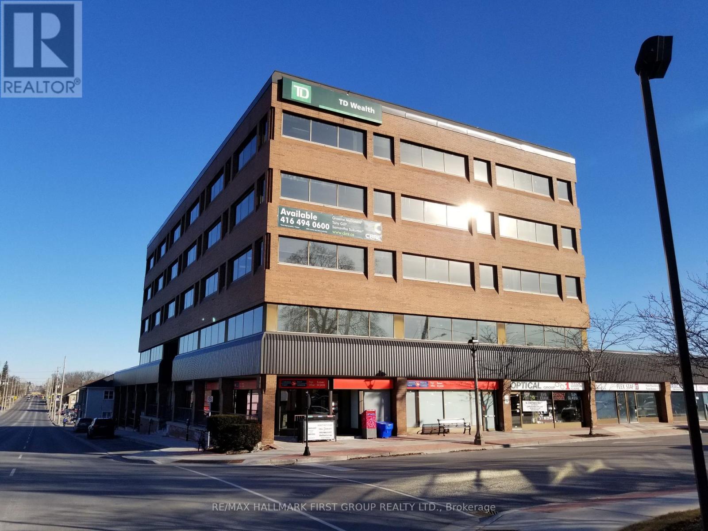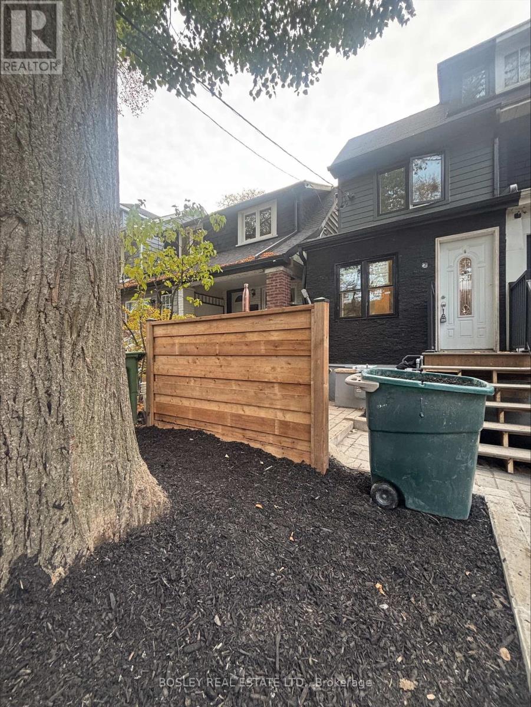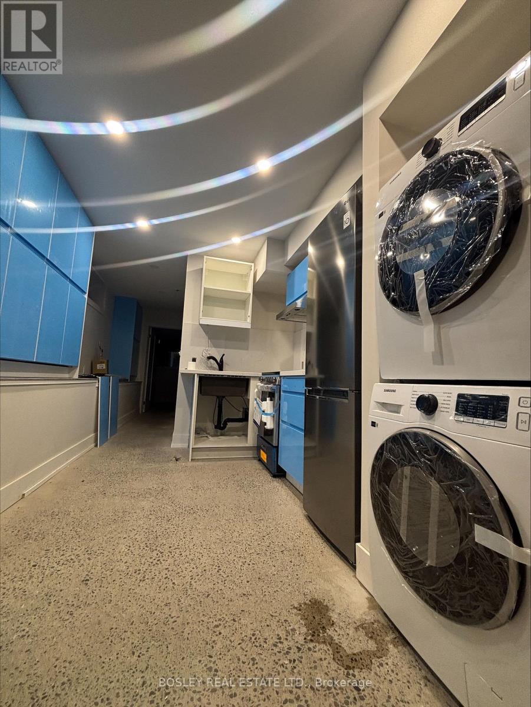104 - 41 Metropolitan Road
Toronto, Ontario
Office Space at Warden/401, Just Off Hwy 401. Main Floor Private Office With Open Space. Ideal For school, medical clinic, Real Estate, Insurance Brokerage, Gym, Show Rooms Or Any Other Professional Office. (id:60365)
3 - 487 Westney Road S
Ajax, Ontario
Excellent Location In South Ajax, Just South Of Highway 401 On Westney Road S & Clements Road W | Easy Access To Highway 401 | Well Kept Complex | 20% Office / 80% Warehouse | 1 Drive-In Shipping Door | 15' Clear | Lease For Only $3,554.03 Per Month + Hst & Utilities (Annual Escalations Required) | On-Site Restaurant | Ample Parking | Located On Busy Transit Route W/ Connections To Ajax Go | Within Walking Distance To Tim Horton's (id:60365)
508 - 665 Kingston Road
Toronto, Ontario
Experience boutique living in the heart of the Upper Beaches at The Southwood. This sun-filled2 bedroom, 2 bathroom corner suite blends contemporary design with thoughtful upgrades, including a spa-inspired glass shower and custom built-in storage for modern, functional design. Step outside to some of Toronto's best cafes, markets, and The Beach itself. With parking, locker, and every convenience at your doorstep, this is urban living at its finest. (id:60365)
6 - 730 Simcoe Street
Oshawa, Ontario
Newly renovated apartment with one parking space. Close to No Frills and GO station. Minutes off Hwy 401. All Utilities are included (id:60365)
2 - 2470 Wynten Way
Oakville, Ontario
Great clean home in a family friendly neighbourhood with walking distance to park, trails, Top schools and Transit, GO train. Separate entrance. Main floor kitchen with eat-in area. Kitchen table with 4 chairs. Second floor includes 4 bedrooms (one can be used as a living room), 2 full bathrooms, laundry and 1 parking. No pets, no smoking. AAA Tenant with credit score, Employment letter, paystubs, Application, References, Agreement and Tenant Insurance. $3500/month. First and Last Month Rent. Available: Dec 1st (id:60365)
391 Hickling Trail
Barrie, Ontario
Absolutely stunning detached home in the highly sought-after Grove East community in Barrie. The main floor boasts separate living and family areas, a spacious, upgraded kitchen with a breakfast area, and perfect for entertaining. The upper level offers four generous sized bedrooms, including a primary suite with an ensuite bath. and common Bathroom.>>>EXTRAS <<< Fully renovated , AC & Furnaced changed in 2023 , roof changed 2023. Conveniently located just a 15-minute walk to Georgian College, and close to major highways, shopping center, parks, and public transit, near to Lake Simcoe .this home offers an exceptional opportunity for comfortable family living or a smart investment. Don't miss this Great Deal ! schedule your private showing today! (id:60365)
181 - 7181 Yonge Street
Markham, Ontario
Discover a compelling Power of Sale opportunity in one of Thornhill's most dynamic mixed-use developments World on Yonge! Perfectly positioned at the highly visible and accessible corner of Yonge and Steeles, this 410 sq. ft. commercial condo offers an ideal space for retail or service businesses in a thriving community hub. Located in the heart of the mall's open area, this turnkey unit enjoys high pedestrian traffic from surrounding residential towers, offices, and a hotel, all directly connected within the complex.This property is being sold under Power of Sale and is offered strictly "as is" without any warranties or representations whatsoever, either expressed or implied. All warranties and representations, including those relating to the condition of the property and any of its components, are expressly excluded. (id:60365)
10 Ida Jane Grove
Whitchurch-Stouffville, Ontario
Absolutely Stunning Corner Lot Detached Home In The Heart Of Stouffville! This Beautifully Renovated 3+1 Bedroom, 4 Bathroom Family Home Is Nestled On A Quiet Cul-De-Sac, Backing Onto Scenic Trails And Forest. Upgraded Top To Bottom In 2024! Features A Functional Layout With Hardwood Flooring Throughout Main & Second Floors, Smooth Ceilings And Pot Lights On The Main Floor, And An Upgraded Kitchen With Quartz Countertops, Ceramic Backsplash, And Walk-Out To A Private Deck And Professionally Landscaped Backyard.The Finished Basement Apartment With Separate Entrance Offers Great Income Potential, Featuring A Spacious Bedroom, 3-Piece Bath, Full Kitchen, Large Windows, Pot Lights, Laminate Flooring, And Cold Room. Enjoy The Convenience Of An Extra-Wide Driveway (Fits 3 Cars), Direct Garage Access, And A Single Garage. Walking Distance To Top Schools, Minutes To Downtown Stouffville, Shopping, GO Transit, And Highway 407. A Rare Find Offering Privacy, Functionality, And Location! (id:60365)
#b3 - 209 Dundas Street E
Whitby, Ontario
Located In The Heart Of Downtown Whitby / Lower Level Space with Direct Access From Exterior / Signage facing Dundas Street East / Situated On A Major Transit Route With Connections To Whitby Go Station / Easy And Direct Access To Highway 401 / Close To Many Amenities / Excellent Labour Pool In The Area / On-Site Surface Parking, Street Parking, And Municipal Lots Nearby. (id:60365)
3 Covington Drive
Whitby, Ontario
Set on one of Brooklin's most coveted streets, this exceptional Southampton Model Queensgate home offers over 4,000 sq. ft. of professionally designed & decorated luxury living space. Situated on a 50 ft lot backing onto greenspace, this home delivers both sophistication & serenity. The attention to detail is evident from soaring ceilings & rich hardwood flooring throughout to designer lighting & in-ceiling speakers that set the tone for effortless elegance. At the heart of the home lies the entertainers kitchen, outfitted with high-end appliances incl. a Jenn-Air fridge, wall oven, microwave, & Thermador cooktop. This culinary haven seamlessly opens to the oversized great room w/ gas fireplace, all overlooking the breathtaking ravine backdrop & walks out to custom Trex deck overlooking the Backyard Oasis. In addition to a separate Living & Dining Room, the main floor also features a home office (also ideal as a childrens playroom), a mudroom/laundry room w/access to a recently renovated garage. Upstairs, the primary suite is a true retreat, with tranquil ravine views, his-and-hers walk-in closets, & a spa-inspired 5-piece ensuite. Bedroom 2 enjoys its own 3-piece ensuite and walk-in closet, while bedrooms 3 & 4 share a spacious 4-piece Jack & Jill bath each with its own walk-in closet. The finished walk-out basement extends the homes entertainment space, a sprawling rec room w/built-in cabinetry, a wet bar & beverage fridge, plus an open games area ideal for hosting family gatherings or poolside celebrations. Step outside to your private backyard oasis, complete w/16 x 32 kidney-shaped in-ground pool, hot tub, pool cabana w/electrical, propane fire pit & extensive landscaping. All of this is within walking distance to top-rated schools & moments from downtown Brooklin, golf courses, the 407, shops, dining & more. Luxury. Privacy. Location. This is more than a home its a lifestyle. (id:60365)
Unit # 1 - 686 Rhodes Avenue
Toronto, Ontario
Welcome to your brand-new home in the heart of Toronto's East End! This fully renovated semi-detached 2-storey home offers over 1,000 sq. ft. of bright, above-grade living space, thoughtfully designed and completely rebuilt from the ground up-with permits, inspections, and all work done to modern code. Every detail has been carefully executed to deliver comfort, efficiency, and contemporary style. Enjoy 8-10 ft ceiling heights, all-new windows, doors, trim, flooring, kitchens, and baths, plus new electrical, plumbing, drywall, framing, insulation, and exterior finishes. The result is a solid, energy-efficient home that feels brand new inside and out-no more freezing winters or overheated summers! Stay comfortable year-round with a new furnace, central A/C, and on-demand, power-vented hot water system. The modern open-concept kitchen features beautiful quartz countertops, sleek new cabinetry, and space to entertain in style. The functional layout includes 2 spacious bedrooms + 1 den, a 4-piece main bathroom, and a 2-piece powder room on the main level, perfect for guests. Step outside to your private west-facing deck, ideal for enjoying evening sunsets or a quiet morning coffee. Practical upgrades continue with private en-suite laundry, ample storage, and separate gas and hydro meters for full control over your utilities. The exterior shines with new landscaping, a new roof, and modern curb appeal that makes this home truly stand out. Located in a vibrant, family-friendly community just a 3-minute walk to TTC, including buses and Coxwell Subway Station, and moments from The Danforth's shops, restaurants, parks, schools, and community events. Street parking available via the City at a reasonable cost. Rent: $3,300/month + utilities (heat, hydro, internet/cable). Included: water & waste collection. Available immediately-modern, bright, and built to last. ** Additional pictures to follow (id:60365)
Unit # 2 - 686 Rhodes Avenue
Toronto, Ontario
Welcome to your brand-new home in the heart of Toronto's East End! This fully renovated trendy basement unit offers over 500 sq. ft. of bright, well-designed living space within a semi-detached home. All work has been completed to code, with full permits and inspections by the appropriate authorities. Every detail has been thoughtfully executed to deliver comfort, efficiency, and contemporary style. Despite being the lower level, the tasteful finishes and smart design make the space feel anything but basement-like. Enjoy in-floor radiant heating installed directly beneath the polished concrete floors-keeping you warm in winter while the concrete naturally helps keep the space cool in summer. Final occupancy permits are only weeks away, with finishing touches, paint, and cabinetry currently being completed. Stay tuned for updates! Approximately 30% above grade, this level benefits from excellent natural light through the front entrance and windows on the side and rear of the home. Pot lights and neutral colours enhance the open, airy feel. The open-concept kitchen features quartz countertops, sleek cabinetry, and room to entertain. The layout includes one spacious bedroom plus a study nook or additional storage area, along with a full 3-piece bath and ample storage throughout. Additional conveniences include: Private ensuite (brand new; NOT shared with the upstairs tenant) laundry facilities (i.e. stackable washer / dryer); Separate gas and hydro meters for full utility control (no more over-paying for someone else's usage); new furnace, central A/C, and an on-demand power-vented hot water system; Brand new kitchen, washroom, appliances, and fixtures! Street parking available from the City for a reasonable cost! Rent: $1,650/month + utilities (heat, hydro, internet/cable).Included: Water & waste collection. (id:60365)

