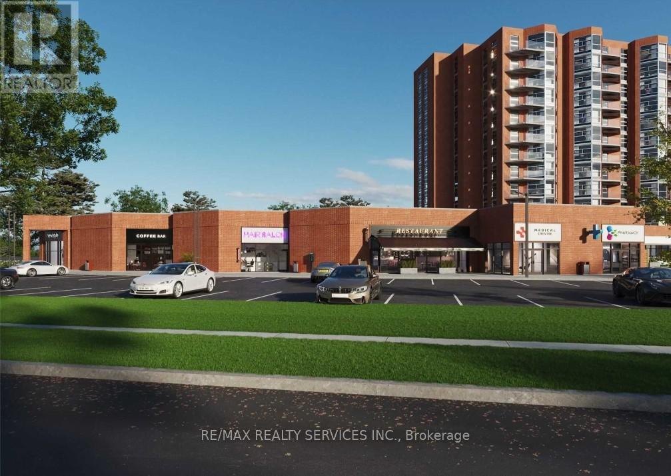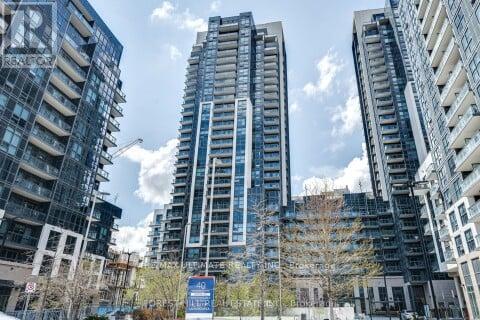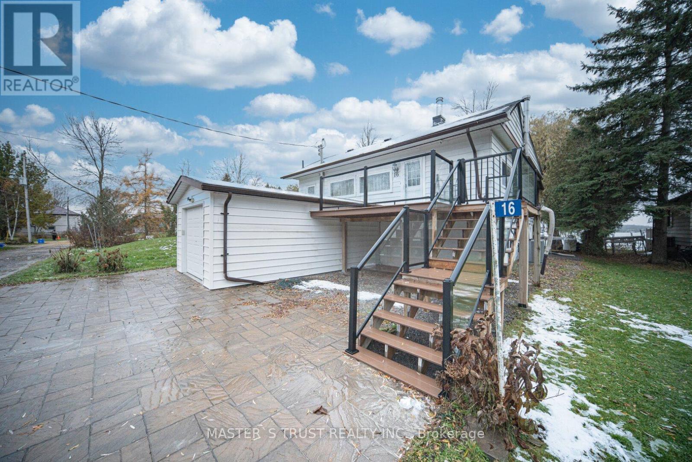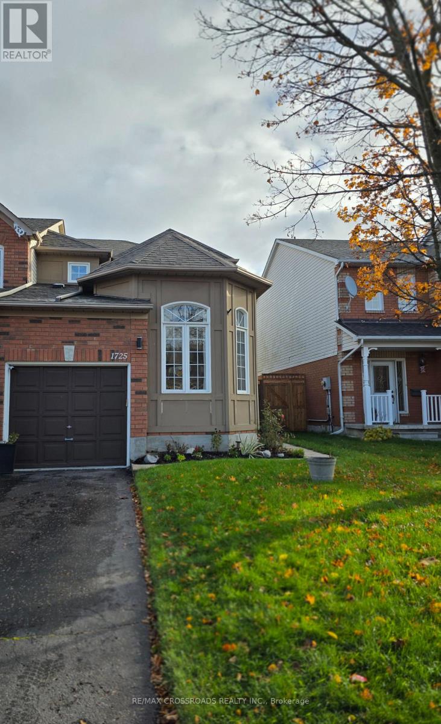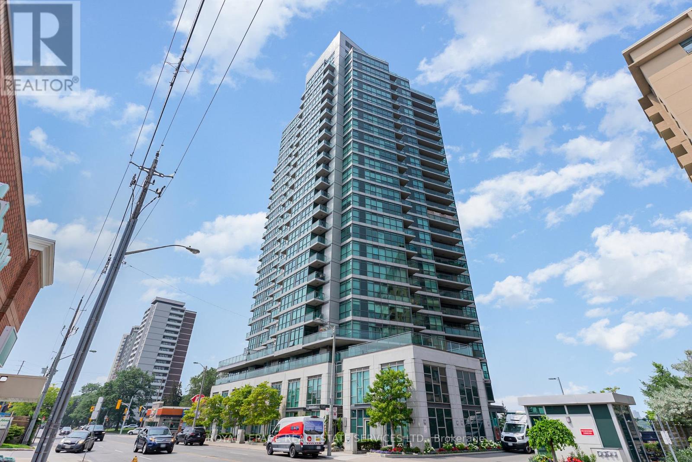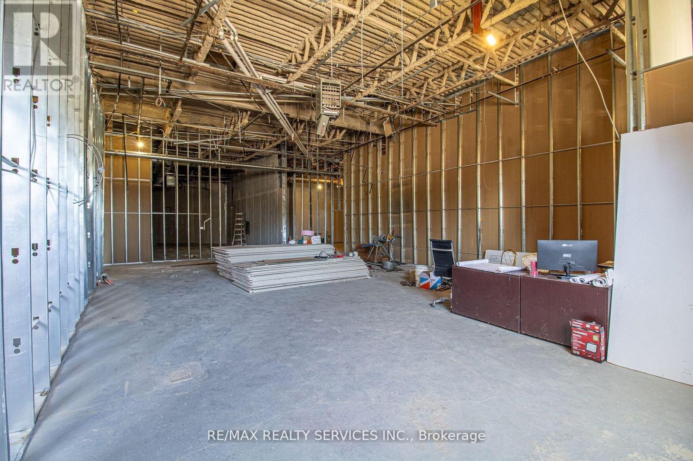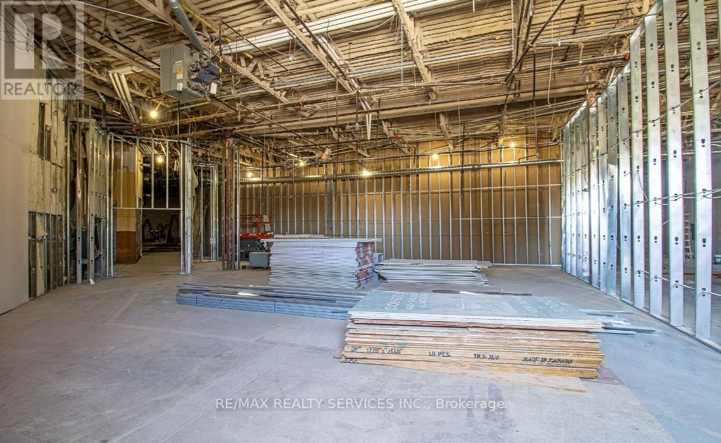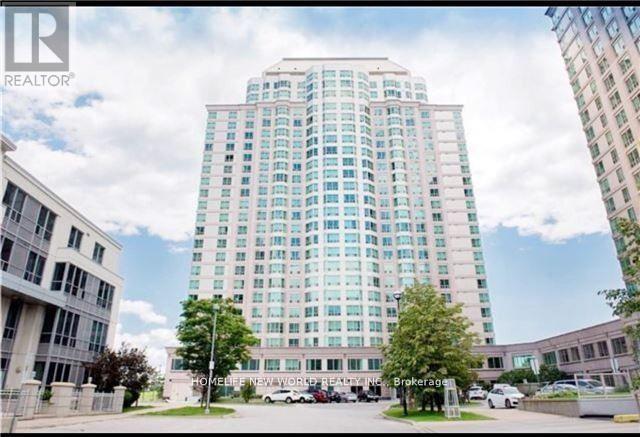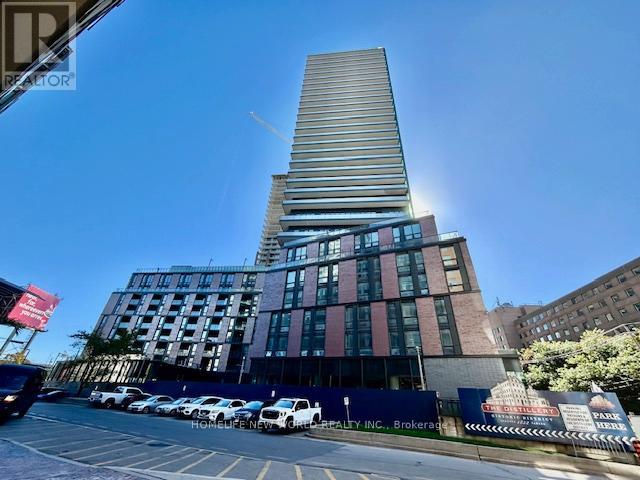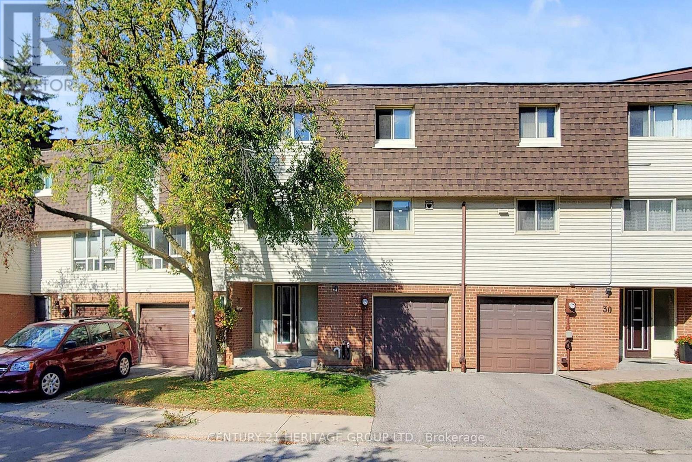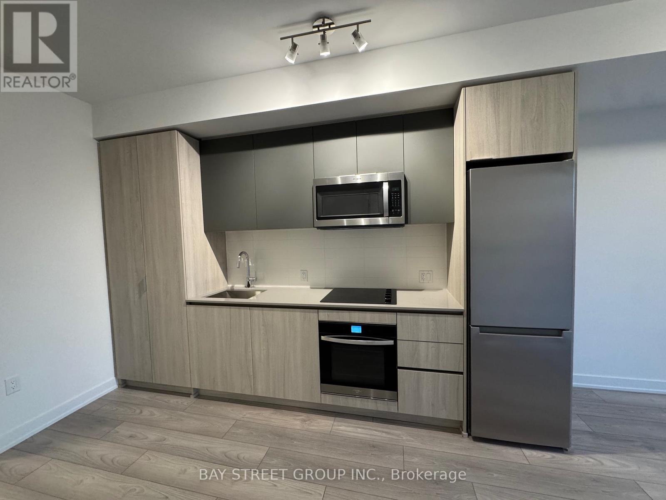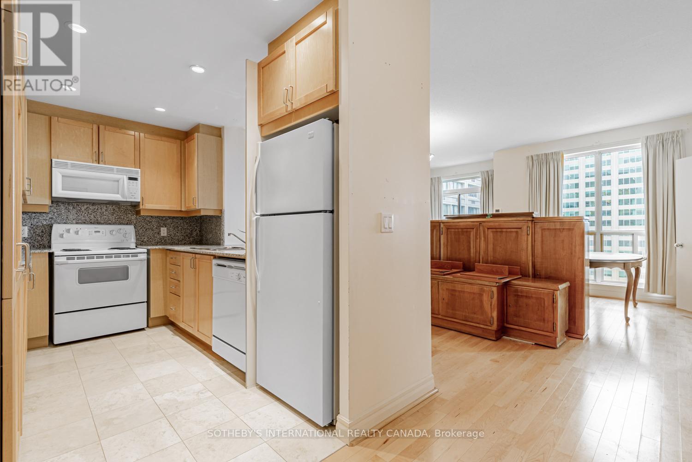16 - 30 Dean Park Road
Toronto, Ontario
Prime 853 sqft Commercial / Retail Condo Unit In The Thriving Rouge Community! Premium Location Just Seconds From Hwy 401 With Over 75,000 Residents In The Immediate Trade Area. Excellent Opportunity For End Users Or Investors Alike. New 12-Storey Condo Tower Coming Soon To The Same Complex Adding Approx. 200+ New Residential Units And Steady Customer Traffic. Flexible Zoning Permits A Wide Range Of Uses Including Medical, Restaurant, Office, Retail, Salon/Spa & More. Ideal For Growth-Oriented Businesses Ready To Capitalize On A Rapidly Expanding Neighborhood. Taxes Not Yet Assessed. (id:60365)
725 - 20 Meadowglen Place
Toronto, Ontario
Welcome to 20 Meadowglen Place, Unit 725 a modern condo in the heart of Scarborough offering comfort, style, and convenience. This bright 1 bedroom features an open-concept layout with floor-to-ceiling windows, sleek laminate flooring, and a spacious balcony with unobstructed views. The contemporary kitchen is equipped with stainless steel appliances, quartz counters, and ample cabinet space. Residents enjoy access to premium building amenities including a fitness centre, outdoor pool, party/meeting rooms, guest suites, 24-hour concierge, and visitor parking. Ideally located near Highway 401, Scarborough Town Centre, Centennial College, and the University of Toronto Scarborough campus, with TTC transit just steps away.Perfect for professionals, couples, or students seeking a stylish rental in a prime location. (id:60365)
16 Birch Island Road
Scugog, Ontario
Enjoy This Gorgeous Waterfront Access Home W/Ultimate Privacy! Situated On The Island Of Lake Scugog Lakeside Community with Easy Access to 401/407. Close to Downtown Port Perry, Surrounded By Breathtaking Views, Wake Up To Lake Views and End Your Day With Spectacular Sunsets In This Beautiful 5 Bedrooms Waterfront Home. Extensive Renovation & Upgrades From Top To Bottom - Finished W/O Basement, New Kitchen/Flooring, Freshly Painted, New Interlocking and New Deck and New Dock, New Roof/Doors/Windows. 2 Lots Provide Endless Outdoor Possibilities. (id:60365)
1725 Woodgate Trail
Oshawa, Ontario
This bright end-unit townhome in North Oshawa offers parking for two cars in the driveway and a spacious open-concept layout with separate living, dining, and family rooms, featuring a cozy gas fireplace in the living room, hardwood flooring, and laminate throughout the main areas and primary suite; the master bedroom includes a walk-in closet and 4-piece ensuite, while the fenced backyard with deck and patio provides the perfect outdoor retreat-all in a welcoming family neighborhood close to schools, shopping, parks, and everyday amenities. Fridge, stove, washer, dryer, dishwasher and all existing light fixtures are included. Utilities extra. (id:60365)
1504 - 1048 Broadview Avenue
Toronto, Ontario
Bright and airy 1 bedroom with parking and locker in well maintained, LEED Gold Certified MintoSkyy condo! Incredible panoramic views via floor to ceiling windows, functional layout with generously sized kitchen, granite counters, ample cabinetry and brand new flooring. Excellent location w/ easy access to transit, downtown, Danforth, Parks, Trails, Schools, Evergreen Brick Works, Shopping and much more! Amenities galore: 24 Hour Concierge, Gym, Weight Room, Yoga Studio, Party Room W/Kitchen, Bbq Terrace, Sauna, Theatre Room & Visitors Parking. (id:60365)
19 - 30 Dean Park Road
Toronto, Ontario
Commercial / Retail Condo Units In The Thriving Rouge Community! Premium Location Just Seconds From Hwy 401 With Over 75,000 Residents In The Immediate Trade Area. Excellent Opportunity For End Users Or Investors Alike. New 12-Storey Condo Tower Coming Soon To The Same Complex Adding Approx. 200+ New Residential Units And Steady Customer Traffic. Flexible Zoning Permits A Wide Range Of Uses Including Medical, Restaurant, Office, Retail, Salon/Spa & More. Ideal For Growth-Oriented Businesses Ready To Capitalize On A Rapidly Expanding Neighborhood. Taxes Not Yet Assessed. (id:60365)
20 - 30 Dean Park Road
Toronto, Ontario
Commercial / Retail Condo Units In The Thriving Rouge Community! Premium Location Just Seconds From Hwy 401 With Over 75,000 Residents In The Immediate Trade Area. Excellent Opportunity For End Users Or Investors Alike. New 12-Storey Condo Tower Coming Soon To The Same Complex Adding Approx. 200+ New Residential Units And Steady Customer Traffic. Flexible Zoning Permits A Wide Range Of Uses Including Medical, Restaurant, Office, Retail, Salon/Spa & More. Ideal For Growth-Oriented Businesses Ready To Capitalize On A Rapidly Expanding Neighborhood. Taxes Not Yet Assessed. (id:60365)
309 - 11 Lee Centre Drive
Toronto, Ontario
Great Location! Step To Scar Town Centre, TTC, Den Can Be 2nd Bedroom. Open Concept Kitchen. Good Managed Building With A Full Suite of Amenities (2-Storey Gym with Badminton & Basketball Court, Indoor Pool, Hot Tub, Sauna, Library, Ping Pong & Mahjong Room, Security & Concierge, Guest Suites, Party Room) Located In The Heart of Scarborough Close To Groceries, Transit & RT, Scarborough Town Centre, Albert Campbell Square, Public Library, Highway 401. Enjoy Tranquil Living At This Quiet Building and Convenient Location with a Double Height Grand Lobby and Next to Lee Centre Park!. 1 Parking Space + 1 Locker. Heat, Hydro, Central Air Conditioning, Common Elements, building Insurance, hydro, Water Included. Students Welcome!! (id:60365)
630 - 35 Parliament Street
Toronto, Ontario
Brand-New 2 Bedroom unit!! Nestled in the historic Distillery District, The Goode offers residents a unique blend of historic charm and modern convenience. This bright and spacious unit offers one of the best layouts in the building, featuring floor-to-ceiling windows, Modern Open Concept kitchen. The intelligently designed split-bedroom floor plan offers privacy and functionality, making it perfect for both everyday living and entertaining. TTC at the door front, and walking distance to Distillery District, St Lawrence Market and Toronto Waterfront and more! (id:60365)
32 Jenny Wrenway
Toronto, Ontario
Attention Renovators and First Time Home Buyers! Opportunity To Own This 3 Bedroom Multi Level Townhouse In Desirable Hillcrest Village Location at Don Mills Rd & Steeles Ave E in North York. Situated On A Family Oriented Neighbourhood Surrounded By Nearby Parks & Trails Perfect For Growing Families And First Time Home Buyers. This Home Offers 3 Generous Size Bedrooms And2 Bathrooms With A Lower Level Rec Room For Additional Space. South Exposure Combined With A Bright And Airy Living Room Featuring 11 Ft High Ceilings Allow Natural Light To Fill The Spaces. Private Fenced Backyard Backs Onto Community Greenspace. Nearby Top Ranking Schools Cliffwood Public School & AY Jackson High School. Short Walking Distance To Major Plaza With Grocery & Restaurants. Easy Access To Transit With Steps To TTC & A Short Drive To Hwy 404 &401. Move In As Is Or Take The Opportunity To Design Your Own Home. This Home Is Looking For A New Family To Call It Home. Book Your Viewing Today! (id:60365)
324 - 5858 Yonge Street
Toronto, Ontario
Plaza on Yonge: Sophisticated Living Meets Unbeatable Convenience. Located in the heart of the emerging North York neighborhood, Plaza on Yonge is an elegant 32-storey address that masterfully blends contemporary design, superior urban accessibility, and lush green surroundings. Residents benefit from extraordinary connectivity, with Finch Subway Station only steps away, evidenced by an outstanding Transit Score of 98/100. This ensures quick and efficient travel across Toronto. Furthermore, a remarkable Walk Score of 81/100 places the city's best entertainment, dining, shopping, and daily necessities within easy walking distance. The community offers nearly 9,000 square feet of state-of-the-art amenities spanning three floors, complemented by a new street-facing green park, perfectly syncing with today's demanding lifestyles. Secure this exquisite 1+1 unit and step into your ideal North York lifestyle! (id:60365)
3811 - 8 Park Road
Toronto, Ontario
Rare and versatile ownership opportunity at The Residences of 8 Park Road, positioned on the penthouse level and set high above the dynamic Bloor Street East & Yonge Street corridor. Suite 3811, an approximately 800 sq. ft. one bedroom plus den, enjoys bright west facing exposure and two walkouts to an open balcony. The interior features hardwood-style flooring, a spacious living and dining area with access to the balcony, an efficient kitchen, a primary bedroom with a double closet, a 4-pc bath, a den with balcony access, ensuite laundry, and the convenience of parking and two lockers. Adjoining through an interior doorway is Suite 3810, originally a 2 bedroom/2 bath plan offering approximately 1133 sq.ft. with sweeping south views over the downtown skyline. Its layout includes a generous living and dining area with balcony walkout, a primary bedroom with a walk-in closet and 4-pc ensuite, a second bedroom with a 3-pc bath and its own balcony access, ensuite laundry, parking and two lockers. Each suite retains its own entrance and fully contained kitchen, offering exceptional flexibility for multi generational living, an independent work or guest suite, or a combined residence approaching nearly 2000 square feet of interior space. The interior doorway may be easily sealed and walled for complete separation if preferred. Ownership is further elevated by the building's standout amenities. Residents enjoy an exclusive sky lobby, media room, concierge service, and a remarkable 12,000 sq. ft. rooftop terrace on the 15th floor, beautifully landscaped with lounge areas and BBQ stations. Maintenance fees include heat, hydro, water, central air conditioning, parking, building insurance, and common elements for added convenience. This residence offers unmatched connectivity to boutique shopping, cultural venues, rapid transit, and the bustle of Toronto's premier urban crossroads. A distinctive offering with tremendous potential in one of the city's most connected locations. (id:60365)

