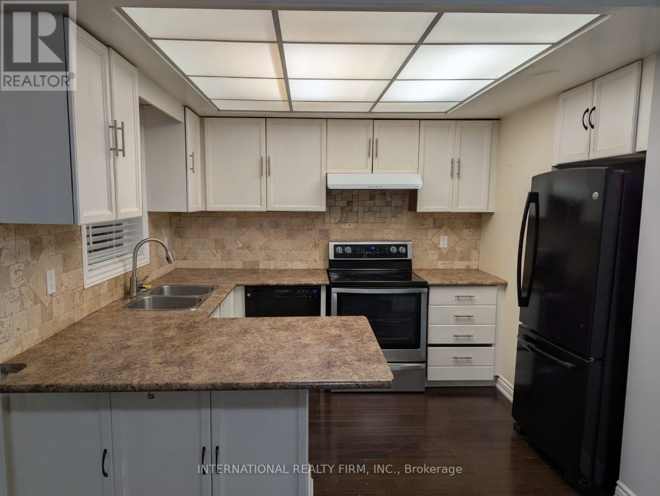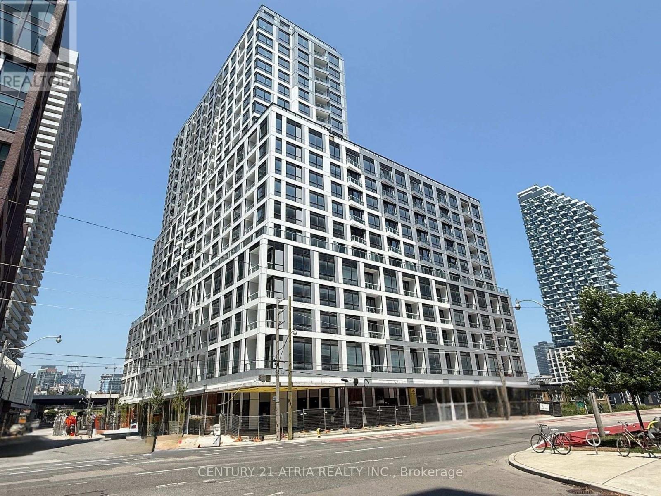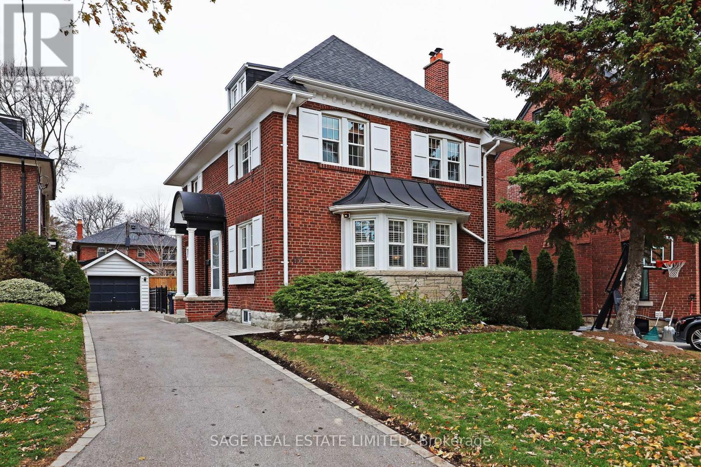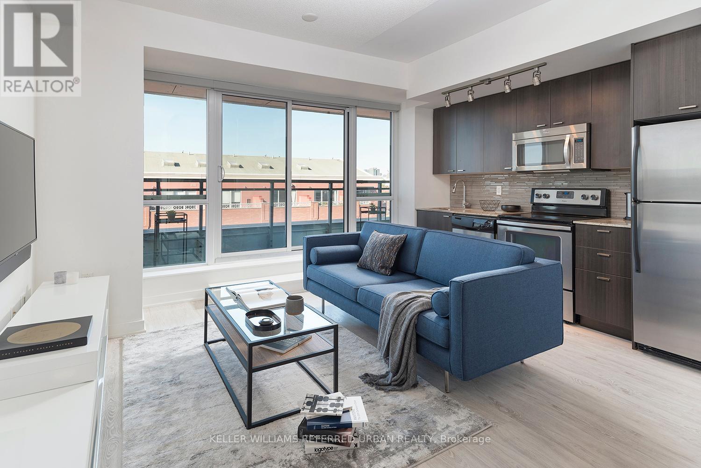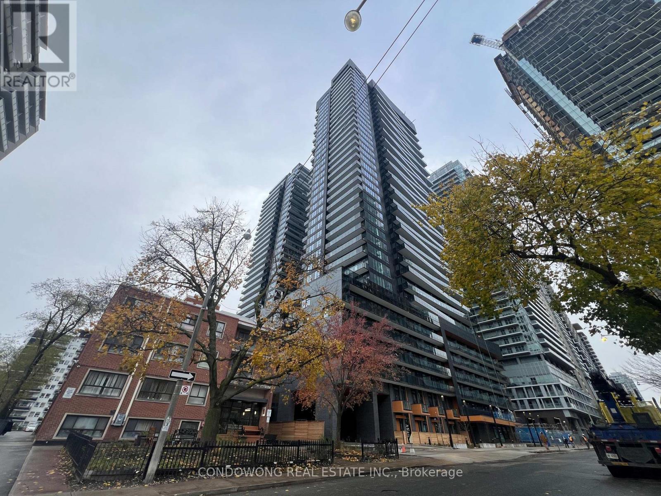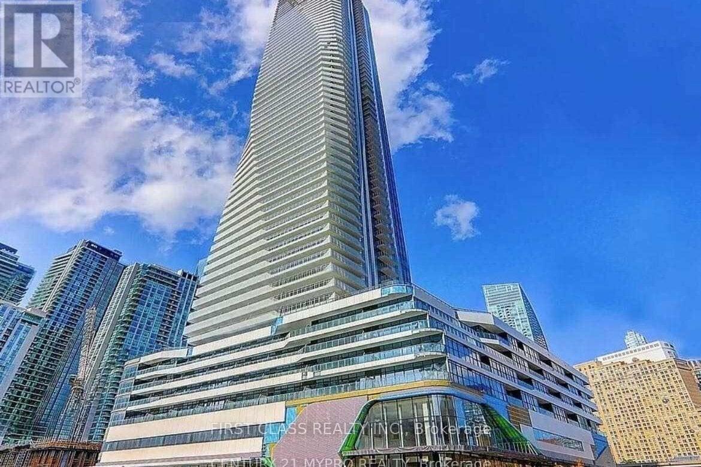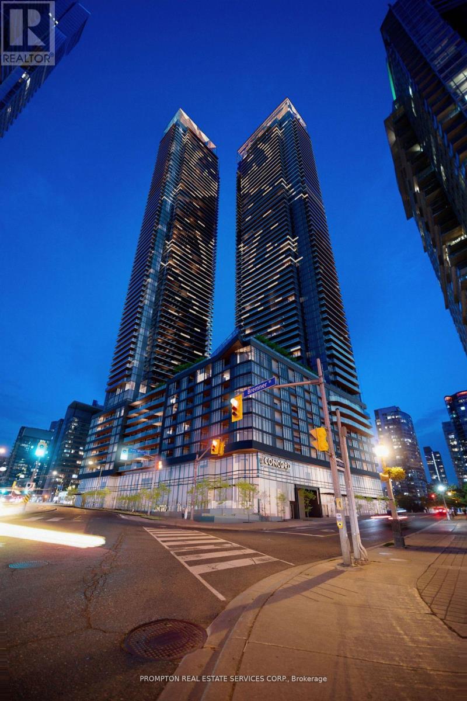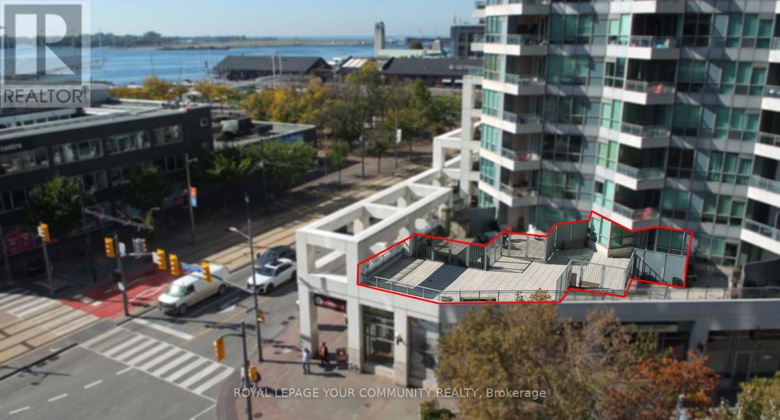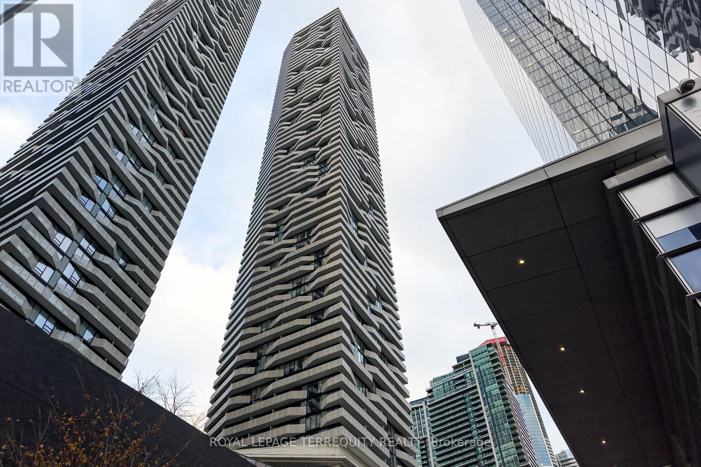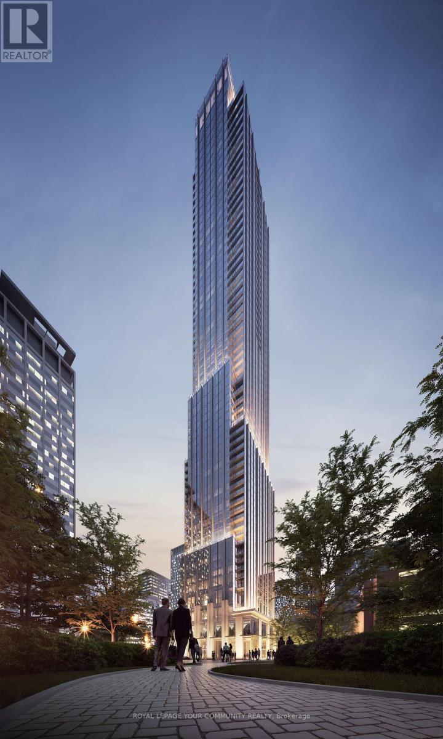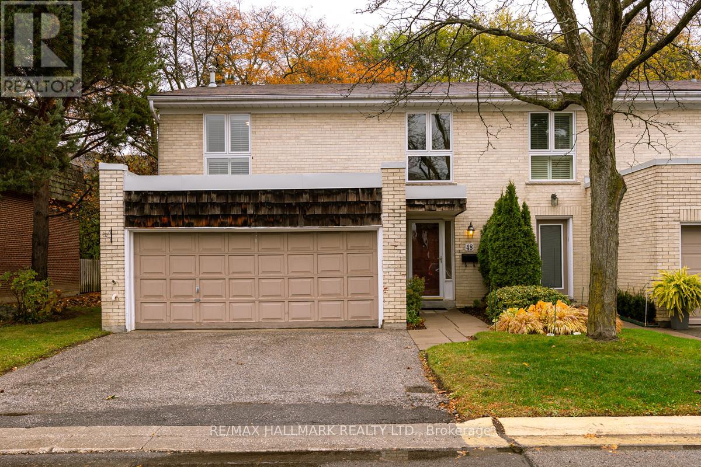28 Hettersley Drive N
Ajax, Ontario
3 plus 1 bedrooms and 3.5 washrooms upper level. Finished basement. Intersection of Westney and Kingston. 3 minutes drive to Ajax GO station. Near Pickering border. Bus stop nearby. 1 garage and 4 drieway parking. All Utilities to be paid by client. Only AAA clients (id:60365)
625 - 15 Richardson Street
Toronto, Ontario
Be the first to live in this brand new, modern and spacious condo in Toronto's vibrant Harbourfront community! This bright and open 2-bedroom, 2-bathroom unit features high ceilings and large windows throughout, offering plenty of natural light. Step outside from the living room to a large terrace-like balcony, perfect for outdoor enjoyment with both city and lake views. Enjoy a sleek kitchen with upgraded finishes, built-in appliances, quartz countertops; and generously sized bedrooms perfect for relaxing or working from home. Prime waterfront location steps to Sugar Beach, parks, restaurants, cafes, groceries, and everyday essentials. Quick access to transit and the Gardiner making it an easy and convenient commute. Walking distance to the Distillery District, Scotiabank Arena, St. Lawrence Market, Union Station, Queens Quay Terminal and the Financial District. Across the street from George Brown Campus Waterfront Campus and the Waterfront Innovation Centre. Exceptional building amenities include a fully equipped fitness facility, stylish lounge areas, party rooms, and a rooftop terrace. Perfect for professionals or anyone seeking comfort, convenience, and lifestyle in the heart of the city! (id:60365)
92 Chatsworth Drive
Toronto, Ontario
Gracious home in the middle of Lytton Park full of character details and ready for it next owners! Spacious two and one half storey, four bedroom home with a private drive! Step inside the generous foyer to a side centre hall layout. Huge gorgeous living room with a bay window, California shutters, hardwood floors and custom built-ins. Large living room that has a French door walkout to the deck and yard. Updated kitchen with heated floors, granite counters & excellent storage. The second floor has three spacious bedrooms - one is being used as the primary bedroom. Lovely updated full bathroom with heated floors. The third floor has a large fourth bedroom, a walk-in closet and an ensuite bathroom! The lower level boasts a recreation room, separate laundry, utility and storage rooms and a three piece bathroom. The backyard is spacious and bright and filled with perennial gardens. Updated mechanics and the knob and tube wiring has been replaced. Excellent Carson Dunlop home inspection report available by request. Much loved and meticulously updated and maintained by the same owners for over 35 years, this home is perfectly located a short walk to JRR PS, Glenview Sr PS, LPCI, Havergal and St. Clements. Nestled in prestigious Lytton Park, this home is only steps to the skating rink/tennis courts, the Chatsworth Ravine, the TTC and the shops and restaurants on Yonge Street! Be sure to view the 3D Matterport virtual tour, the floor plan and the home inspection summary report - full report available upon request. Make this home your own and enjoy all it has to offer! It's fabulous opportunity for a most discerning buyer! (id:60365)
601 - 78 Tecumseth Street
Toronto, Ontario
Fully-Furnished luxury! Live In Style In This Designer 1 Bedroom + Den In King West. 570 Sq.Ft. Tastefully Furnished With Modern Furniture, Light Fixtures, Custom Blinds, And 50" Samsung Tv & Soundbar. Featuring 9' Ceilings, Stainless Steel Appliances, Engineered Hardwood Floors, Ensuite Washer/Dryer, And Functional Open-Concept Layout With A Walk-Out Balcony. TTC Streetcar Outside Your Door. Shoppers Drug Mart In Building. Kitchen Table Grocery Store A Few Steps Down The Street, Farm Boy Just A Short Walk Away. Amazing Location- Walk-Score: 99 / Transit Score: 95 / Bike Score: 95. Well Maintained Building Loaded With Amenities: 24Hr Concierge, Gym, Bbq Area, Beautiful Courtyard & Party Room, Guest Suites, Games Room, And More. All Furniture as shown in photos, and Kitchenware included. Just Move In! (id:60365)
1910 - 127 Broadway Avenue
Toronto, Ontario
Spacious 1 Bedroom Suite Is Located In The Line 5 Condos! Situated In The Vibrant Yonge And Eglinton Neighborhood, You're Steps Away From An Array Of Dining, Shopping, And Entertainment Options. Explore The Nearby Eglinton Park Or Catch A Movie At The Cineplex Yonge-Eglinton. With Easy Access To The Eglinton Crosstown LRT And Eglinton Subway Station, Commuting Across Toronto Is Effortless. Live In The Heart Of Midtown And Experience The Dynamic Energy Of This Prime Location! (id:60365)
2505 - 28 Freeland Street
Toronto, Ontario
One Bedroom + Den Condo unit at Prestige One Yonge in the Heart of Downtown (Yonge & Lakeshore). Size of the Den is huge & as big as a room.Breathtaking unobstructed North view on High Floor. Floor to Ceiling Windows, Laminate Flooring throughout. Backsplash, Glossy Cabinetry w/Quartz Counter, Bosch Appliances, Big Balcony. Window Coverings. Steps to Union Station, Gardiner Express Way, Financial Districts, Restaurants, & Supermarket. (id:60365)
5803 - 3 Concord Cityplace Way
Toronto, Ontario
Welcome to the brand-new Concord Canada House, perfectly positioned in the heart of downtown Toronto. This spacious 2-bedroom, 2-bathroom northwest-corner suite offers spectacular lake and city skyline views, filling the home with natural light and stunning scenery from sunrise to sunset.The thoughtfully designed interior showcases premium Miele appliances, sleek modern finishes, and a heated balcony, allowing you to enjoy your outdoor space year-round. The versatile open-concept layout provides the perfect balance of comfort, style, and functionality, ideal for both families and professionals seeking a refined urban lifestyle.Residents enjoy access to world-class amenities, including the exclusive 82nd-floor Sky Lounge and Sky Gym, an indoor swimming pool, an ice-skating rink, a touchless car wash, and much more.Located just steps from Torontos most iconic landmarks CN Tower, Rogers Centre, Scotiabank Arena, Union Station, the Financial District, and the waterfront this residence places premier dining, entertainment, and shopping right at your doorstep.This suite also includes a dedicated EV parking space, combining modern convenience with sustainable living.Experience the ultimate blend of luxury, location, and lifestyle in one of Torontos most prestigious addresses Concord Canada House. (id:60365)
4607 - 395 Bloor Street E
Toronto, Ontario
Just minutes away from Yonge, Yorkville, UofT, Rosedale, Cabbagetown and more! One minute walk to the subway station. The three- year New and Freshly Finished Condo unit offer laminate flooring throughout, wrapped up in functional layouts for everyday life. Combine that with a dedicated concierge desk, being on the bloor line. (id:60365)
205 - 228 Queens Quay W
Toronto, Ontario
Experience unparalleled luxury in this meticulously updated residence, highlighted by a private, exclusive 1,000 SF terrace. Enjoy breathtaking, panoramic views of the city skyline and the lake, providing a spectacular backdrop for sophisticated entertaining and tranquil relaxation.The sleek interiors feature an updated kitchen and bathroom, along with elegant new flooring. The principal bedroom easily accommodates a king-sized bed and offers generous, mirrored closet space. Maintenance includes all utilities for a truly effortless lifestyle. Complete with ensuite laundry/storage, an external locker, and parking. Perfectly located steps from waterfront parks, trails, and transit. (id:60365)
1207 - 88 Harbour Street
Toronto, Ontario
Harbour Plaza Residences. Fabulous location on Vibrant South core community connected to PATH network. Bright South-East corner with Large Wrap-around balcony. 612 Sq. ft Den is a separate room with window. Freshly painted and updated. 97 Walk score. .24 hour concierge. visitor seating lounge Minutes To Union Station, Lake, Grocery Stores, Downtown Financial District, Scotiabank Arena, Roger Centre, Restaurants, Cafes. Great City Living. Building has excellent amenities including: Party Room for social gatherings, Gourmet demonstration kitchen and dining area with walk-out to rooftop terrace. Media Room and more. Outdoor terrace BBQ; fire pit lounge and games area. Fully-equipped Gym with cardio and weight machines. Separate studio room for exercise classes and/or yoga. (id:60365)
5203 - 11 Yorkville Avenue N
Toronto, Ontario
Welcome to Suite 5203 at 11 Yorkville - a brand-new, elegantly appointed residence that combines timeless design, breathtaking views, and the unmatched prestige of Toronto's most celebrated address. Perfectly positioned high above the city, this 1-bedroom plus den residence offers a rare blend of refined interiors, unobstructed skyline vistas, and access to a curated selection of world-class amenities crafted for modern urban life. Even if 600 sq. ft. may seem modest, you'll never feel limited - your home is thoughtfully designed for comfort and style. And when it's time to entertain, you'll enjoy an unparalleled array of amenities you'd rarely find even in a 5,000 sq. ft. private home. From the elegant party room and private dining spaces to the screening theatre, rooftop terrace with outdoor BBQs, and Zen garden, you and your guests can gather, celebrate, and relax in spaces that elevate your lifestyle beyond your suite. Situated in the heart of Toronto's most prestigious neighbourhood, you're steps from world-class shopping, fine dining, cultural landmarks, top schools, and convenient transit connections. This is more than a residence - it's a lifestyle defined by elegance, convenience, and the best of city living. (id:60365)
136 - 48 Crimson Millway
Toronto, Ontario
Looking for the space and comfort of a detached home - without the upkeep? This rare end-unit townhome in sought-after Bayview Mills delivers just that. Nearly 2,000 sq. ft. of stylish living with 4 bedrooms, 3 baths, and a full, finished basement gives you room to live, work, and play. The renovated eat-in kitchen, with stone counters, stainless-steel appliances, and a true walk-in pantry, opens into the dining room - perfect for family dinners or weekend entertaining. The bright, airy living room walks out to a private patio surrounded by mature greenery, ideal for morning coffee or relaxed evenings outdoors. Upstairs, an elegant curved staircase leads to four spacious bedrooms, including a private primary suite with 4-piece ensuite and garden views. Freshly painted throughout, with updated windows, mechanicals, and beautiful hardwood floors (and broadloom where noted). The finished basement offers a large recreation or media area, laundry/hobby room, and plenty of storage space. *A rare double garage, double driveway, and 4-car parking make this property truly stand out*. Monthly maintenance covers landscaping, snow removal, exterior upkeep, water, and access to the outdoor pool - offering an easy, low-maintenance lifestyle. Set in a quiet, established community surrounded by mature trees, and upscale homes, this well-maintained home is walking distance or a short drive to Bayview & York Mills shops, restaurants, parks, TTC, and with easy access to Hwy 401, DVP, and Bayview Village. Within the catchment for top-rated schools - Harrison PS (IB), Windfields MS, York Mills CI, Claude Watson School for the Arts, and É.S. Étienne-Brûlé. A true rare find - comfort, convenience, and pride of ownership in one of Toronto's most desirable neighbourhoods. (id:60365)

