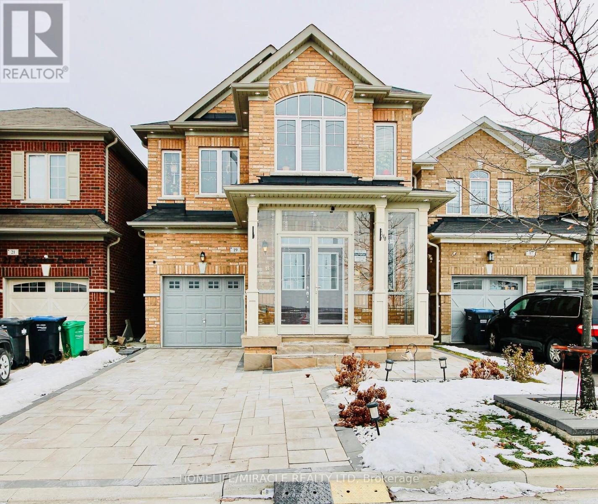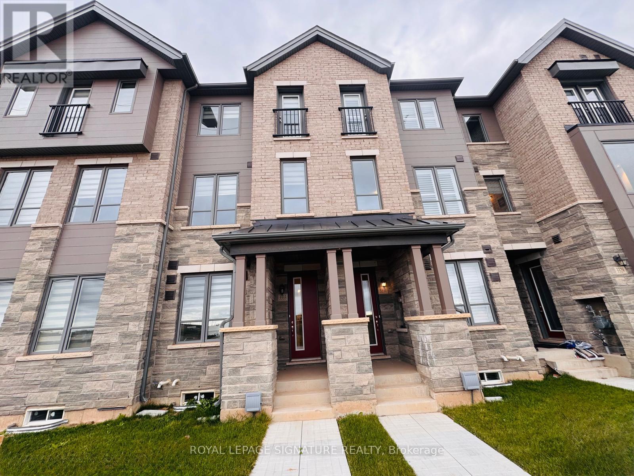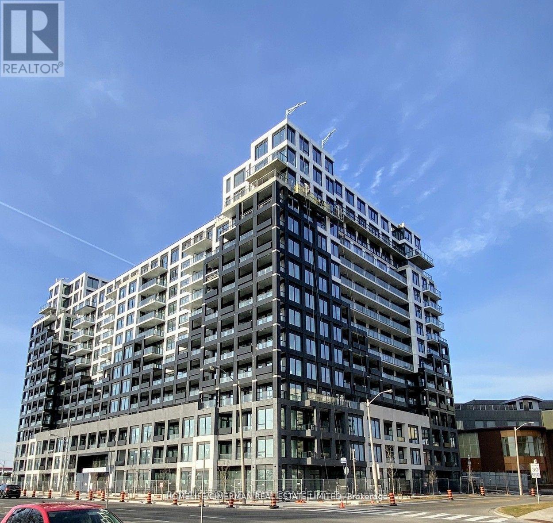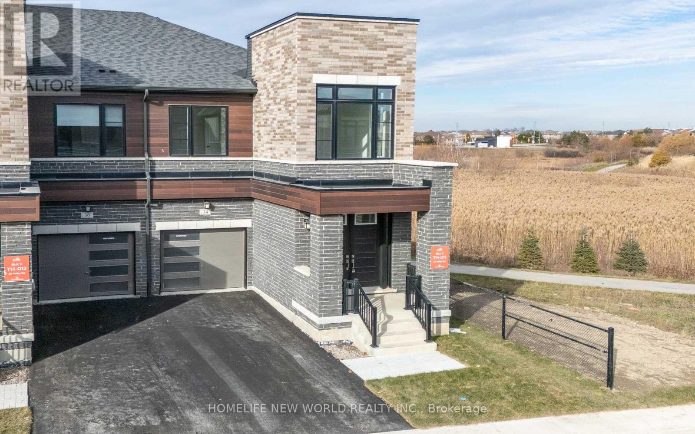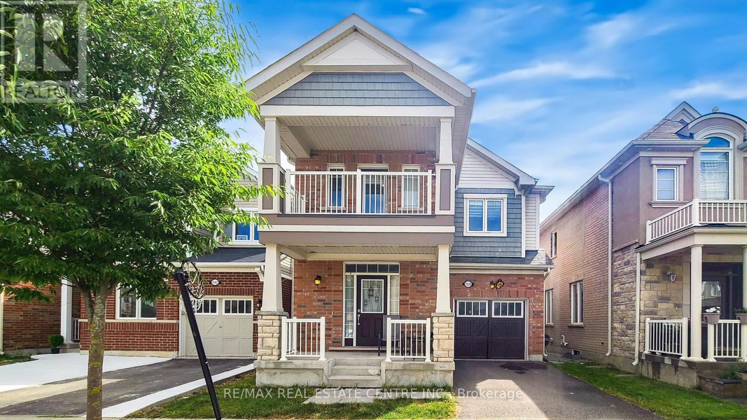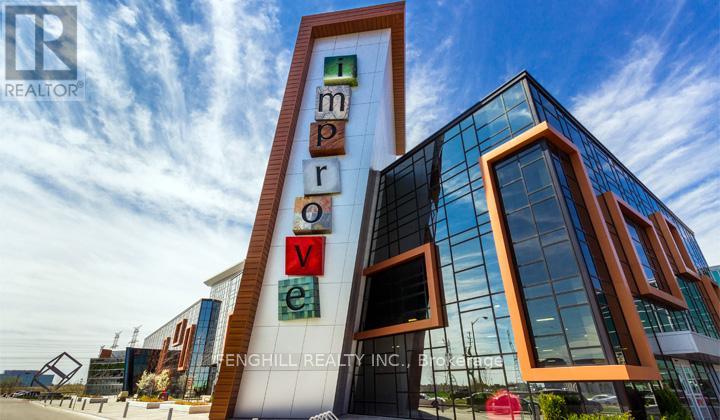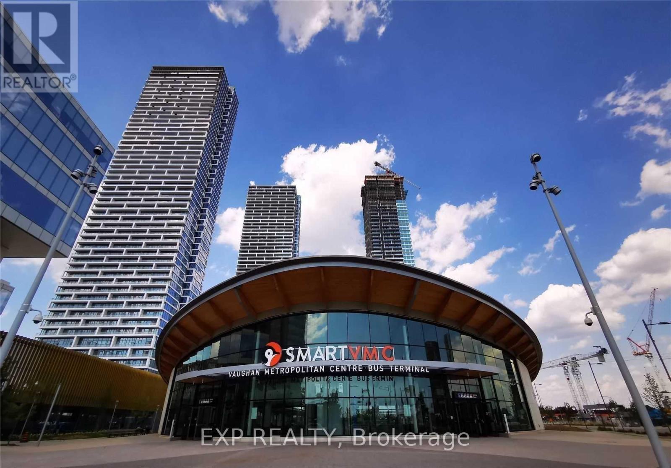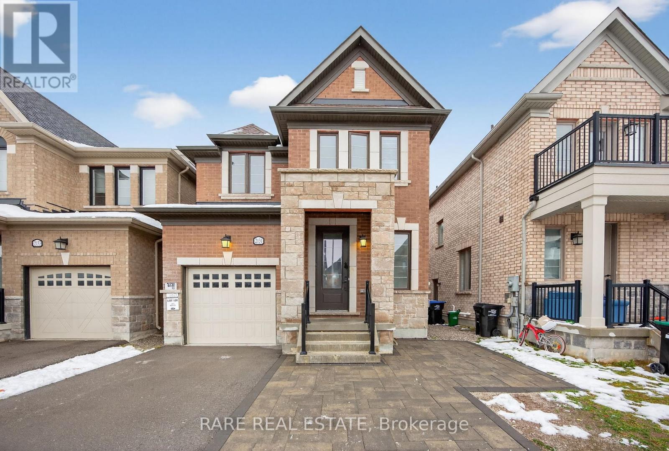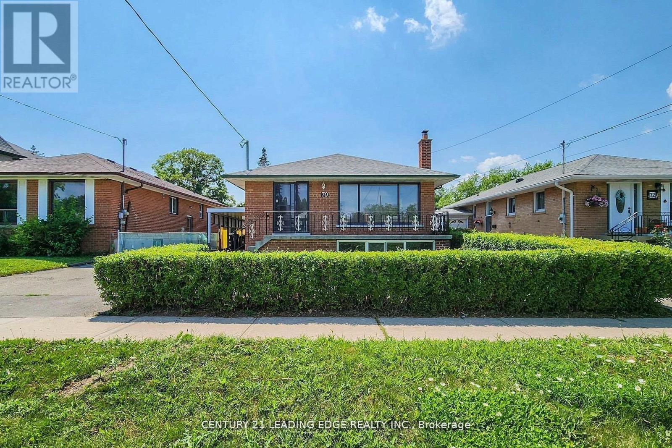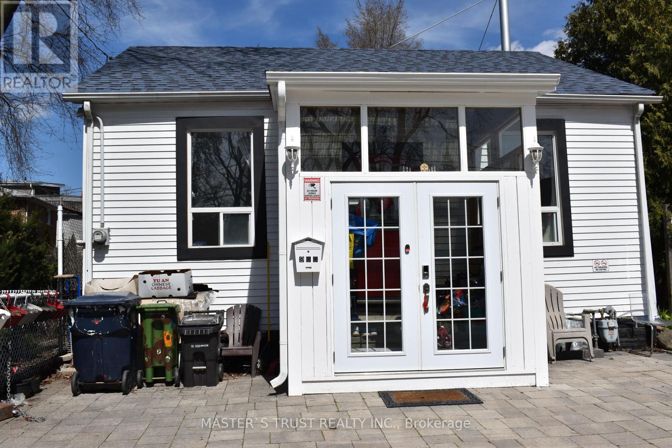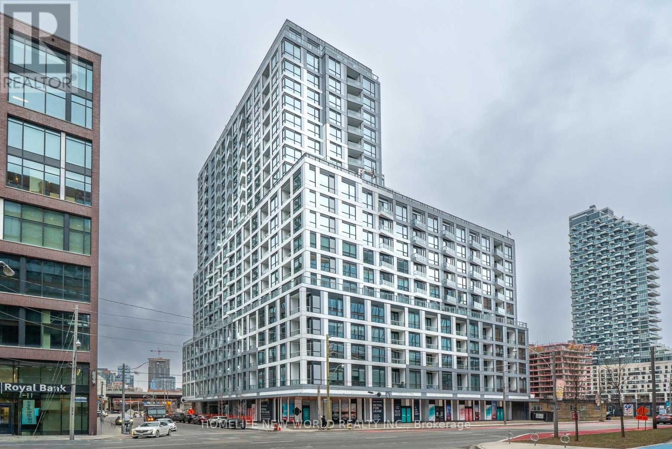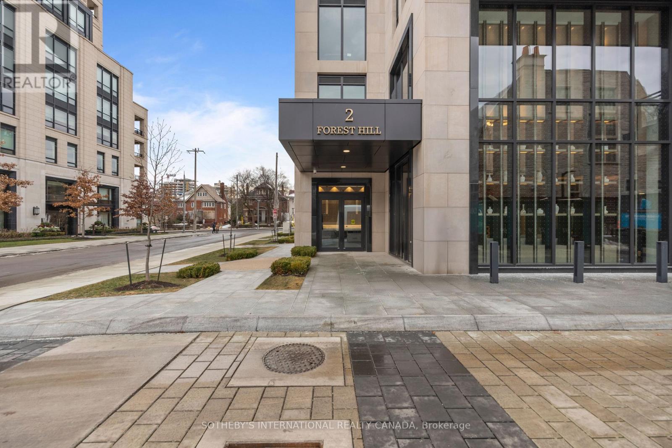19 Exhibition Crescent
Brampton, Ontario
Stunning 4+2 Bedroom with a large Den Detached Home - Prime Location with Future Costco! No Sidewalk!Discover pride of ownership in this meticulously maintained, all-brick detached residence . Situated on a premium lot with no sidewalk and no homes directly in front, this home offers rare privacy and exceptional curb appeal in one of the area's most rapidly developing pockets. Unbeatable Location & Lifestyle* Ultimate Convenience: Located within walking distance to grocery stores, medical clinics, and KFC.* Future Value : Enjoy the massive appreciation and convenience of a new Costco coming soon right across the street! The Main Level: Elegance & Function* Grand Entrance : Step through the double-door entry into a soaring, open-to-above foyer with featuring a newly installed porch enclosure , providing an extra layer of insulation and safety.* Refined Finishes : The main floor features gleaming hardwood floors and an oak staircase.* Chef's Kitchen : Fully upgraded with high-pitched cabinetry, premium granite countertops, and a stylish backsplash.* Family Living : Relax in the spacious family room, highlighted by a cozy gas fireplace-perfect for quiet evenings. Upper Level: Masterful Retreat The second floor boasts four generous bedrooms, including a primary suite designed for luxury:* Master Suite : Features elegant coffered ceilings, a large walk-in closet, and a spa-like 5-piece ensuite bathroom.* Upgraded Details : Modern shower and kitchen faucets installed throughout. The Income Potential: Legal Basement Apartment* Legal Basement with Private Access: A newly built fully legal basement (currently rented) with a separate side entrance.* Versatile Space : Includes two spacious bedrooms and an exceptionally large den area-perfect for an office or gym. Outdoor Living & Exterior Upgrades* Premium Landscaping : The front, sides, and entire backyard have been professionally interlocked for a clean, low-maintenance finish. (id:60365)
3333 Sixth Line
Oakville, Ontario
Absolutely Stunning 3+1 Bedrooms and 3 Washrooms Luxury Townhome Located in a High Demand Uptown Core of Oakville. Modern Elegance Approx. 2000 Sq Ft Townhome Ready to Move In! Enjoy proximity to Longos, Walmart, Home Sense, Oakville Hospital, Schools, Go Train, Banks, Public Transit, Hwy 403, Hwy 407, and Dundas. Private Entrance, 9' Ceilings, Upgraded Kitchen with Stainless Steel Premium Appliances, Perfectly Blending Backsplash, Centre Quartz Island, and Dry Bar Leading into Dining area. Dining Room with Walkout to Beautiful Covered Balcony/Deck. Great Room with an Electric Fireplace, Large Windows, and a Hardwood Floor Upper-Level Features the Master Bedroom with En-suite, Frameless Glass Shower, Walk-In Closet, Big Windows, and Juliet Balcony has Spectacular View. 2 Other Bedrooms with a closet, 4 Pieces Bathroom. Stylish Main Level Den can be used as an Office or a Living Room. Unfinished Basement is a Perfect Play Space for Kids or to Use as Storage! Convenient Inside Access to a Private Garage and Well Designed Back Door. Upgraded 200 AMP Electric Panel and Smart Home Features. (id:60365)
606 - 1100 Sheppard Avenue W
Toronto, Ontario
Welcome to WESTLINE Condominiums, where modern living meets unmatched convenience. This thoughtfully designed open-concept suite features stylish finishes, a bright and comfortable living area, a well-appointed bedroom, and an additional study space perfect for work or relaxation. The building offers an impressive collection of amenities rarely found in the area, including: a dedicated Pet Spa, two children's play spaces, an upper-floor entertainment lounge with games, a rooftop terrace, automated parcel storage, and a 24-hour concierge providing peace of mind around the clock. Commuting is effortless with Sheppard West Subway Station and GO Transit just steps away. Situated directly on Sheppard Avenue West and Allen Road, this location truly is a commuter's dream, offering exceptional access across the city and beyond. (id:60365)
34 Falby Road
Brampton, Ontario
Welcome to 34 Falby Rd - Your luxury retreat awaits! New luxury townhouse designed for today's lifestyle. With 3 spacious bedrooms and 3 bathrooms, this home is the perfect blend of comfort, style, and functionality. The ground floor offers incredible flexibility with a very functional layout. The sleek modern kitchen features brand new high-end appliances, stylish cabinetry, and elegant finishes that make every meal feel special. Additionally, the main & 2nd levels boast hardwood flooring, adding elegance & durability to the living spaces. The master bedroom is generously sized & includes a well-appointed 4-piece ensuite bathroom. The remaining 2 bedrooms offer ample space for family members or guests. Located in the east of Gore Rd & north of Queen St E, you'll love the convenience of nearby highways (427 & 407), shopping & restaurants - everything you need just minutes away. Plus, with its location right on the border of Woodbridge, Brampton, and Toronto, you truly get the best of all worlds. Experience luxury, comfort, and convenience! (id:60365)
1538 Clitherow Street
Milton, Ontario
Luxury Living Backing Onto Nature!*** In large 2211 Sq.ft***, discover elegance, privacy, and comfort with this stunning, detached 4-bedroom, 2.5 bath home, perfectly situated on *** a premium Ravine Lot*** backing onto a tranquil creek-with no homes behind. A Rare opportunity to enjoy serene views and unparalleled privacy, all within a family-friendly community. Boasting tens of thousands in upgrades, this home features 9' ceilings, hardwood flooring on the main level. A Separate living room, family room, and dining room, plus a spacious family kitchen with backsplash, breakfast bar, and a breakfast area overlooking lush greenery. The Kitchen comes complete with 4 stainless steel appliances for modern convenience. The 4th bedroom offers a private balcony, apart from most other homes-a perfect retreat for morning coffee or evening relaxation. Recently professionally painted and cleaned, with new light fixtures and abundant pot lights, this home is move-in ready for its next owner. The Full basement provides a blank canvas to design your dream recreation space, gym, or home theatre. Easy possibility of side entrance. Don't miss your chance to own a true beauty inside and out. (id:60365)
58 - 7250 Keele Street
Vaughan, Ontario
Act now to secure this affordable, strategically located office space at Improve Canada Mall, offered for sale in AS IS condition. Located in Canada's largest home improvement center, the mall features over 1,500 public parking spaces, 320,000 sq. ft. of showrooms, a 200-seat auditorium, and more than 400 stores dedicated to home renovation and décor-all under one roof. This prime corner unit offers excellent functionality and visibility, with seamless access to Highways 407, 400, and Highway 7, as well as convenient public transit options. Ideal for a wide range of commercial and professional uses, including law offices, insurance agencies, loan companies, training institutions, accounting firms, cleaning and decoration businesses, housing services, children's education centers, design studios, real estate offices, mortgage and insurance services, and showroom operations etc.! (id:60365)
5807 - 5 Buttermill Avenue
Vaughan, Ontario
STUNNING 2-BEDROOM UNIT IN TRANSIT CITY 2, PERFECTLY SITUATED IN THE VIBRANT HEART OF VAUGHAN METROPOLITAN CENTRE! ENJOY THE ULTIMATE IN URBAN CONVENIENCE WITH TRANSIT, MAJOR HIGHWAYS, YORK UNIVERSITY, AND VAUGHAN MILLS JUST MINUTES AWAY. THIS REMARKABLE MASTER-PLANNED COMMUNITY OFFERS A 9-ACRE CENTRAL PARK AND LUXURY AMENITIES THAT ELEVATE YOUR LIFESTYLE.INSIDE, DISCOVER BRIGHT AND MODERN LIVING SPACES FEATURING SLEEK LAMINATE FLOORING, ELEGANT QUARTZ COUNTERTOPS, ENSUITE LAUNDRY, AND INTERNET INCLUDED. A BEAUTIFUL, CONTEMPORARY HOME DESIGNED FOR COMFORT, STYLE, AND THE BEST OF CITY LIVING. (id:60365)
2131 Wilson Street
Innisfil, Ontario
Welcome to 2131 Wilson Street, a bright and versatile detached home in one of Innisfil's most desirable family neighbourhoods. The open-concept main floor features hardwood flooring, smooth ceilings, large windows, and a modern kitchen with granite counters and stainless steel appliances, with a walkout to the raised deck and private yard. The upper level offers four generous bedrooms including a primary suite with walk-in closet and 5-piece ensuite bath.The finished walkout basement adds exceptional flexibility with a separate entrance, full kitchen, living area, one bedroom with window, and an additional finished room ideal for an office, den, gym, or storage. A great option for extended family, a young adult child, or those seeking rental income to help offset carrying costs.Whether you're an investor, a multi-generational household, or a family looking for space and income potential, this home adapts to your needs. Close to schools, parks, shopping, Innisfil Beach Park, and Hwy 400. (id:60365)
Bsmt - 70 Wexford Boulevard
Toronto, Ontario
Must see this spacious professionally renovated over size Basement with separate entrance. 2 bedrooms for rent in the heart of Wexford. Over 1100 sqft of living space, Well maintained laminate floors throughout, Spacious 2 beds, large above ground windows, with plenty of closet space. Combined spacious Living and dining with large above ground window. Kitchen combined with breakfast area and separate Laundry with above ground window. Steps to Public trans, Short walk to Schools and shopping. Few minutes drive to D.V.P. and 401. Pharmacy Bus ride minutes to Subway station. Short walk to Wexford Highschool and Wexford Public School. 6 months to 1 year contract. (id:60365)
966 Dundas Street E
Toronto, Ontario
This Is The Perfect Family Home You've Been Looking For! Unique House Next To A Park On Dundas St. Features Large Living Room And Modern Kitchen, 2 Bedrooms And Full Washroom On Main Floor, Plus A Third Bedroom And A Second Living Room And Washroom In The Finished Basement. (id:60365)
1122 - 15 Richardson Street
Toronto, Ontario
Welcome to this brand-new, never-lived-in 2-bedroom, 2-bathroom suite at the Empire Quay House Condos. Step into a bright open-concept living and dining area, illuminated by wall-to-wall doors that lead to your private balcony. The sleek modern kitchen features built-in appliances and quartz countertops, perfect for both cooking and entertaining. The primary bedroom offers a mirrored closet and a stylish 3-piece ensuite with a walk-in shower. The second bedroom is ideal for a home office, guest room, or family. Enjoy the convenience of in-suite laundry . Prime Waterfront Location Steps to Sugar Beach, Cherry Beach, and Toronto Harbourfront Pier with its dining, recreation, and nightlife. Easy access to TTC streetcars, buses, and Union Station. Conveniently located just south of the Gardiner Expressway for quick travel across the city. Urban Lifestyle Surrounded by top-rated restaurants, cafes, bars, grocery stores, and shops all within walking distance. Just a 4-minute walk to George Brown Colleges Waterfront Campus, with transit access to other downtown campuses. Green Spaces & Island Getaways Explore nearby parks, trails, and the Toronto Islands via ferry offering the perfect balance between vibrant city living and serene natural escapes. (id:60365)
510 - 2 Forest Hill Road
Toronto, Ontario
A beautifully appointed suite at Forest Hill Private Residences. Spanning over 825 Total SF with soaring 10' ceilings, this one-bedroom plus den residence has been professionally reconfigured to maximize space, function, and flow. Flooded with natural light through floor-to-ceiling windows, the sophisticated open-concept layout features wide-plank flooring, elegant finishes, and a chef-inspired kitchen by Cameo Kitchens with Miele top-of-the-line integrated appliances, bespoke cabinetry, thick quartz countertops, and a custom island. The smartly enhanced kitchen features a custom-built pantry shared with a large closet. The den has been cleverly repurposed to expand on its original size. At the same time, the bright primary bedroom includes finely milled built-in cabinets and a spa-inspired ensuite thoughtfully designed for a stylish, practical lifestyle. The suite seamlessly extends to a private balcony with a gas BBQ hookup. Cozy up to the warmth of a sleek, marble-clad fireplace while enjoying a unique, tree-lined, unobstructed view of the CN Tower and Toronto skyline. Residents enjoy hotel-style personalized concierge and security services, along with five-star amenities, including valet parking, a cutting-edge fitness centre, a pet spa, an indoor pool opening onto lush private terraces, a wine collection, and a 20-seat dining room. A la carte services include sports and theatre bookings, personal shopping, luxury excursions and travel security details, grocery delivery, and a wide array of maintenance and wellness services. Steps from Forest Hill Village, premier private schools, shops, parks, and transit, this exceptional suite offers a rare, elevated lifestyle opportunity at one of the city's most prestigious addresses. (id:60365)

