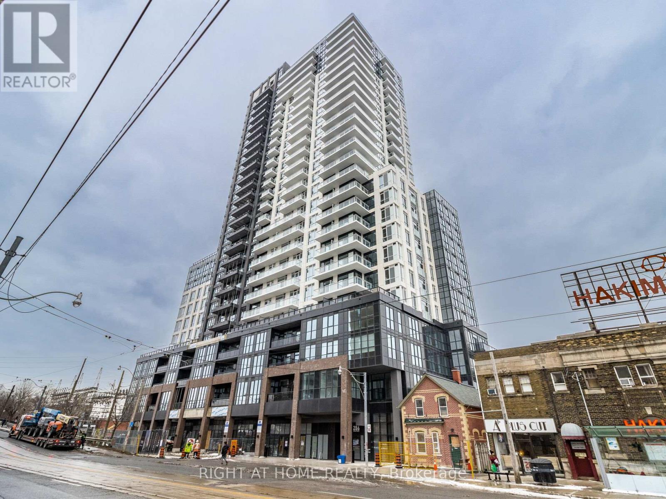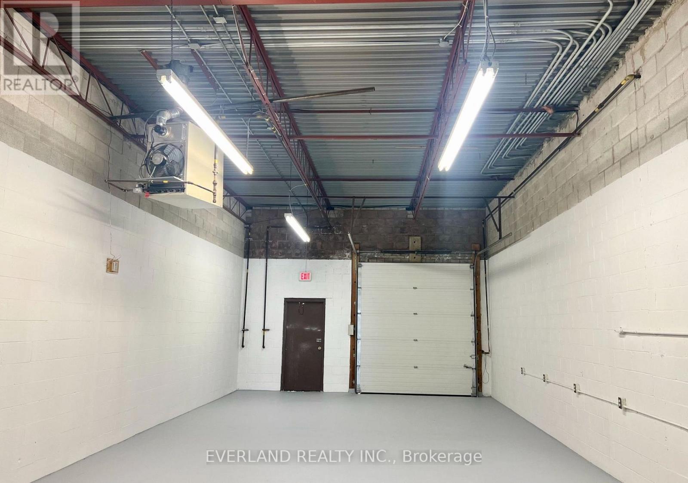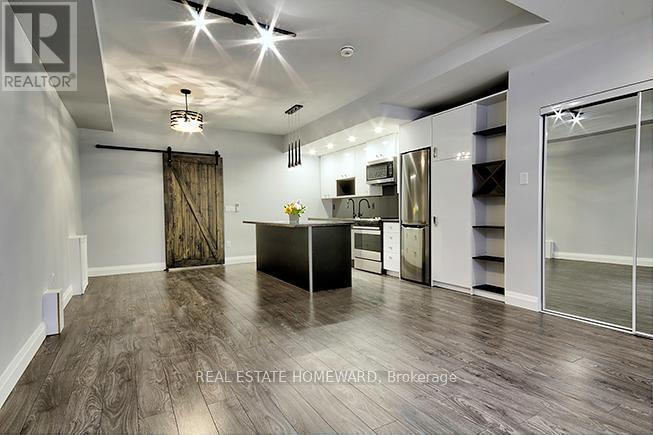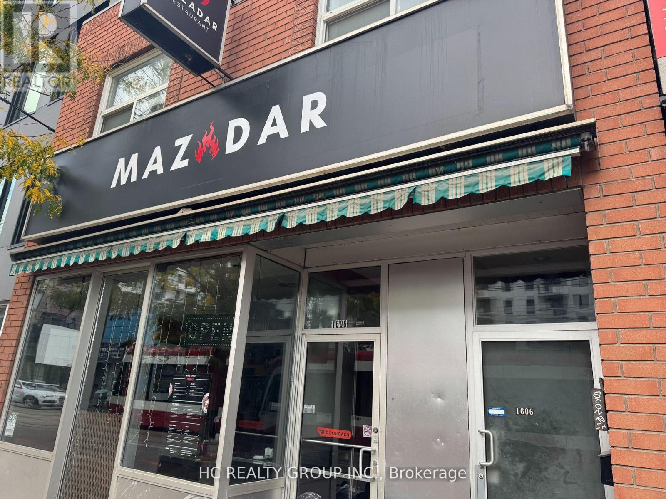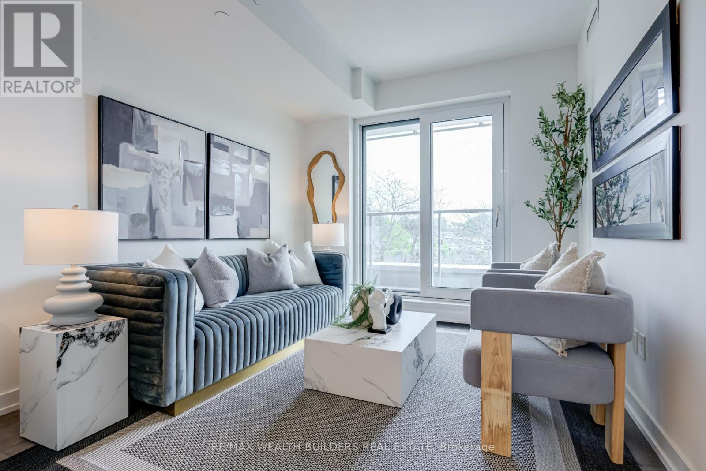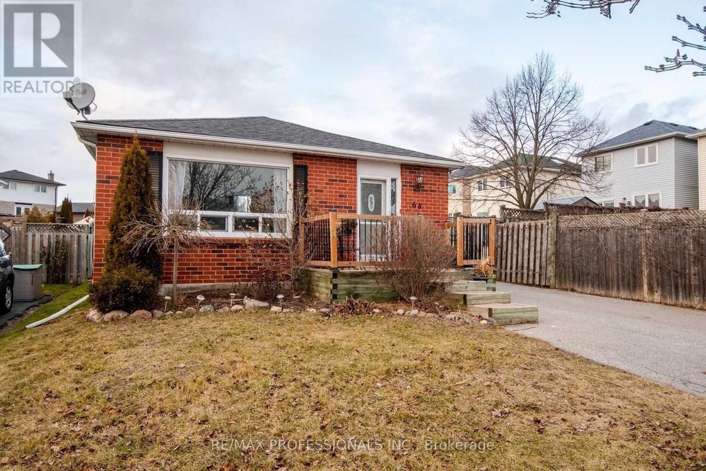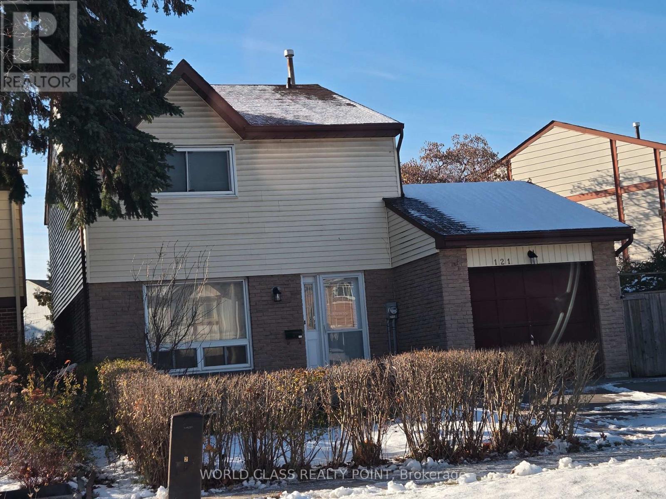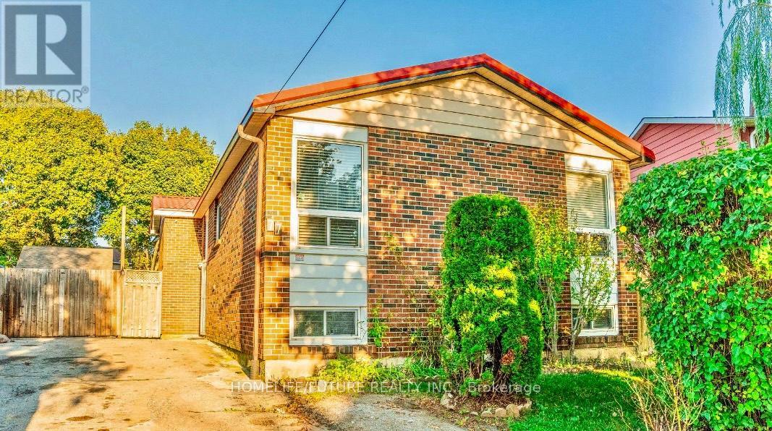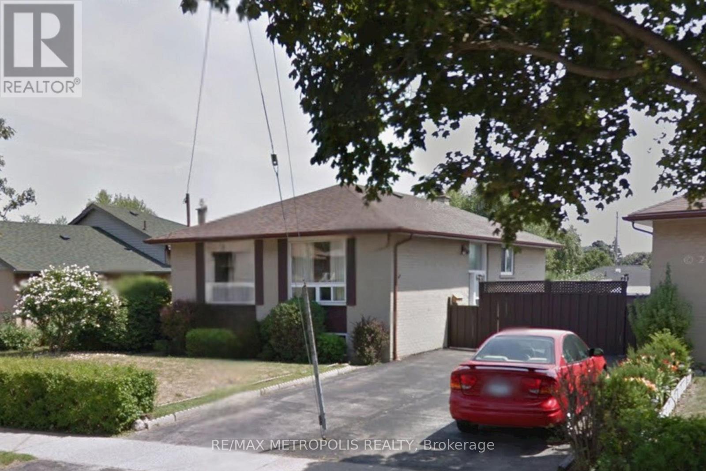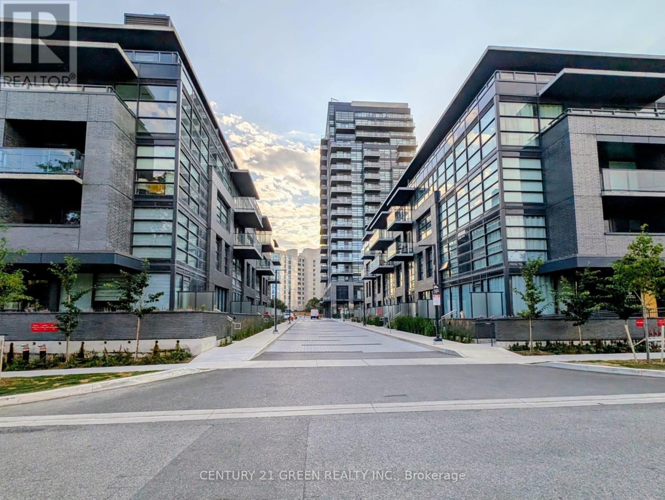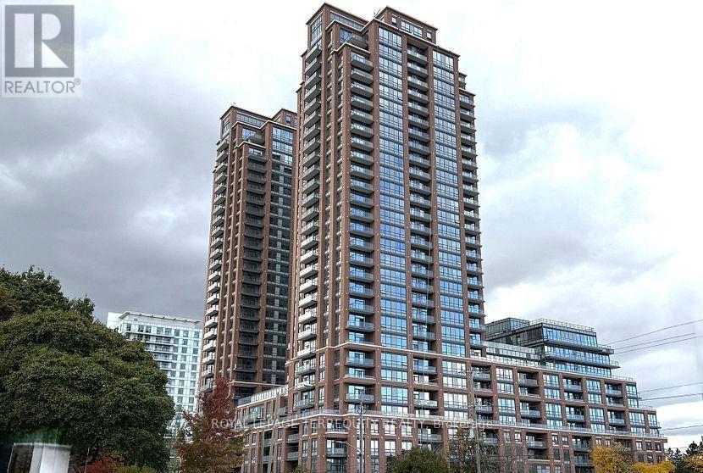901 - 286 Main Street
Toronto, Ontario
Welcome to 286 Main Street #901. A modern 1B+D and 1 full-bath with stunning Toronto skyline views from the open balcony. Den provides ample space for home office and open-concept living space with light finishes creates a spacious feel. Kitchen includes panelled and integrated appliances. Location and amenities are the mainstay of this building with TTC and GO just steps away and dining, boutique shopping, green spaces, and more, not too far behind. Convenience abounds with Metro, Loblaws, Canadian Tire, and more just a hop-skip away. The building itself boasts amenities like fully equipped gym, tech lounge, party room with bar, media centre with seating, rooftop terrace with BBQ, kids play room, and more. Top it all off at the end of the day with serene and relaxing enjoyment from your balcony showing crisp and clear views of the CN Tower and Toronto skyline. Truly an excellent space, with excellent amenities, in an excellent location! (id:60365)
215 - 50 Silver Star Boulevard
Toronto, Ontario
Fully Renovated Industrial Warehouse with Drive-In Garage Door and Professional Office & Reception Area. Private Washroom Included. Located in Prime Scarborough Milliken Business District. Suited for Many Industrial Businesses Including: Wholesale/ Showroom/ E-Commerce/ Logistics Etc. (id:60365)
Lower Level - 49 Mcgee Street
Toronto, Ontario
Welcome to Leslieville! This spacious 900+ sq ft lower-level 1-bedroom apartment offers modern living in one of Toronto's most vibrant neighborhoods. Inside, the open-concept layout features 8' 11"ceilings, a modern kitchen with stainless steel appliances, an oversized 7-foot island, granite counter tops, pantry, and plenty of closet space. The unit also includes a full 4-piece bathroom with both bathtub and shower, ensuite laundry, a dedicated dressing area, and full-length mirrors that enhance the bright, spacious feel. independent heating and cooling. Street parking is available. Excellent walkability, just steps from the Queen Streetcar, convenient transit options. You'll enjoy quick access to the downtown core, Hwy Dvp, Gardiner the Beach, and an incredible selection of cafés, restaurants, parks, and Boutique shops. Every amenity nearby-including Shoppers Drug Mart, Loblaws, Farm Boy, FreshCo, Walmart, and Home Depot-this is the perfect place to call home in the heart of Leslieville. (id:60365)
2 - 1606 Queen Street E
Toronto, Ontario
Prime Queen St Location - Queen & Coxwell - 2nd Floor Middle Apartment Unit, 1-Bedroom, Separate Entrance, Clean And Spacious, Balcony, Ensuite Laundry. Ttc At Your Doorstep. Close To Most Amenities. (id:60365)
444 - 150 Logan Avenue
Toronto, Ontario
Welcome To This Beautifully Maintained 2-Bedroom, 2-Bathroom Suite At Wonder Condos, Ideally Situated In The Heart Of Leslieville, One Of Toronto's Most Beloved Neighbourhoods. The Unit Features A Functional Split-Bedroom Layout, An Open-Concept Living Space, Sleek Modern Finishes, And A Private Terrace Perfect For Quiet Mornings Or Relaxed Evenings. Living Here Means Stepping Out Into A Community Known For Its Walkability, Charming Cafes, Independent Shops, Parks, And Laid-Back Atmosphere. Whether You're Grabbing Brunch On Queen East, Biking To The Beach, Or Simply Enjoying The Peaceful Residential Streets, Leslieville Offers A Rare Blend Of Urban Convenience And Neighbourhood Warmth. Wonder Condos Elevates That Lifestyle With Luxury Amenities Including 24-Hour Concierge, A Rooftop Lounge, Fitness Centre, Co-Working Space, And More. With Easy Access To Transit And The DVP, Everything You Need Is Right Here Quiet Comfort, Connected Living, And The Best Of The East End Just Outside Your Door. 1 Parking And 1 Locker Included! (id:60365)
68 Overbank Drive
Oshawa, Ontario
Beautifully Maintained 3 Bedroom Back split situated In a Mature neighbourhood with many upgrades. Private and fun backyard , 41X125 Ft, with an In ground Pool, Hot Tub & Gardens. Open Concept Design layout with hardwood floors , fireplace, Dining Rm & upgrades kitchen with Pot Lights, Walk out To Patio , Stainless Steel appliances , Centre Island With Beverage Fridge, Breakfast Bar (id:60365)
153 Sailors Landing Drive
Clarington, Ontario
Stunning 3-bedroom, 2 1/2 bathroom townhouse in Bowmanville's sought-after Lakebreeze community. Bright open concept main floor with modern kitchen (Stainless steel appliances, breakfast bar). Upstairs offers spacious bedrooms, a primary suite with a walk-in closet & ensuite, and second-floor laundry. Just minutes to beaches, waterfront trails, parks, school zones (John M.James School, Clarington Central Secondary), and the future GO transit station. Quick access to Hwy 401 and key shopping and health services, including Lakeridge Health Bowmanville. Ideal for families or professionals seeking comfort and convenience. (id:60365)
121 Purvis Crescent
Toronto, Ontario
Welcome to this bright and beautiful 2-storey house in a friendly, high-demand family neighborhood. Located In The Heart Of Scarborough. This well-maintained home features Brand new floors and 3 well spacious bedrooms and 2 bathrooms. A functional kitchen with eat-in space has a natural light creating a warm feelings and welcoming atmosphere. Huge backyard for summer enjoyment and Fav for gardening enthusiastic. Laundry in the basement has completely private access. Close To TTC, Park, Schools, Shops, 401, Mosque, Etc. Do not miss this opportunity if you wish to live in this quite neighborhood. (id:60365)
Main - 77 Snowball Crescent
Toronto, Ontario
Location! Location! Sheppard Ave E & Markham Rd. 3 Bedrooms 1 Washrooms,Hardwood Floor. Steps To TTC. Close To Shopping Centennial College, University Of Torontp, Scarborough Campus, Hospital, Hwy 401 And Much More. (id:60365)
Bsmt - 23 Mountland Drive
Toronto, Ontario
Welcome to 23 Mountland Dr, a charming basement unit nestled in one of Toronto's desirable neighbourhoods. Upgraded kitchen w/quartz counter top & Stainless-Steel appliances, 3 large bedrooms and separate laundry ensuite. Located in a highly connected Scarborough neighbourhood, you're just minutes from Highway 401, Centennial College, UTSC, and all major amenities. With TTC at your doorstep, plus nearby parks, top schools, and shopping, this home makes daily living effortless. Perfect for families, students, or professionals seeking a bright, modern, and well-connected place to call home. (id:60365)
323c - 1612 Charles Street
Whitby, Ontario
Welcome to the Landing By Carttera! Luxury Low Rise. One of the largest 1+den unit in the building. The Den can be used as second bedroom by adding a small partition. Large Balcony for your entertainment. Well Situated Near Hwy 401/407 & Whitby Go. Close To Shopping, Dining, Entertainment, Schools, Parks, Waterfront Trails +More! Building Amenities Include Modern Fitness Centre, Yoga Studio, Private & Open Collaboration Workspaces, Dog Wash Area, Bike Wash/repair Space, Lounge & Event W/ Outdoor Terrace For Barbecuing +More! High Demand Waterfront. Short 3 Minute walk to GO train & waterfront. Parking Included. Buyer's agent is responsible for verifying all details as per MLS listing, including measurements, inclusions, and property features. (id:60365)
724 - 3270 Sheppard Avenue E
Toronto, Ontario
Be the first to live in this brand new, beautiful, south-facing unit! Expansive windows fill the space with natural light while modern laminate wood flooring allows for seamless integration between the rooms. The kitchen boasts designer cabinetry with soft-close cupboards and drawers, quartz countertops, a stylish glass backsplash, and undermount lighting. It also includes a convenient breakfast bar and upgraded appliances, making it perfect for both cooking and entertaining**Access the private and enclosed balcony directly from the spacious living and dining area.**Both bathrooms offer a touch of luxury. The main bathroom includes a deep soaker tub and elegant wall sconce lighting above the vanity, while the primary ensuite features a large enclosed glass shower. The generous sized primary bedroom also has a spacious walk-in closet, while the 2nd bedroom is highlighted by it's large picture window and wall to wall mirrored closets**The laundry room conveniently houses full sized washer & dryer** Incredible state of the art amenties include gym, sauna, Yoga Studio, Multiple Lounge areas, card and reading rooms, Billiards, Meeting and Party rooms & 24 hr Concierge and Security. This unit is located in a highly desirable area with Excellent transit options, including quick access to Highways 401 and 404, Don Mills Subway, TTC, and Agincourt GO. Residents will appreciate the convenience of being able to walk to Restaurants, Grocery Stores, Parks and Excellent Schools**Fairview Mall, Golf Course and Scarborough Town Centre just minutes away! (id:60365)

