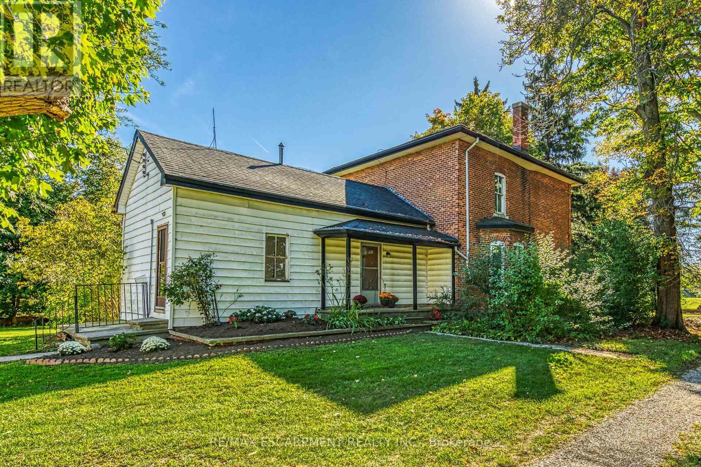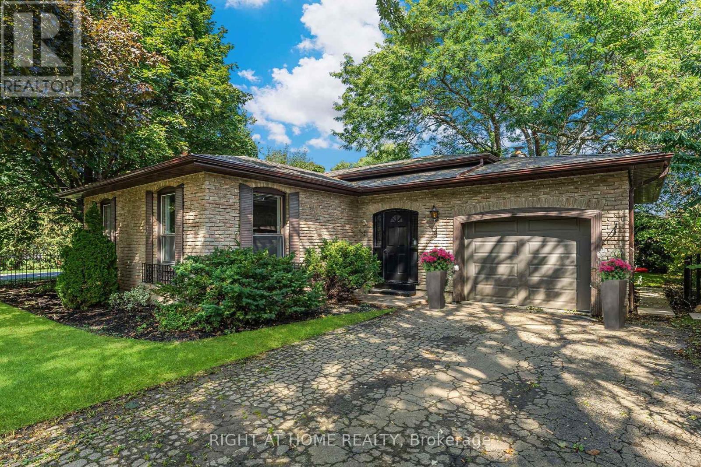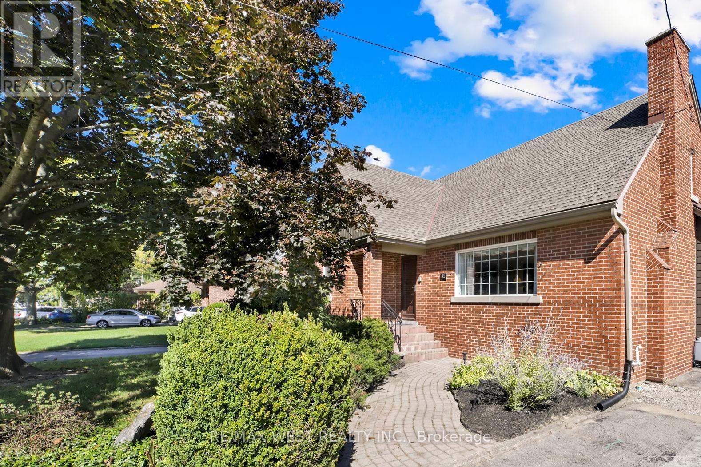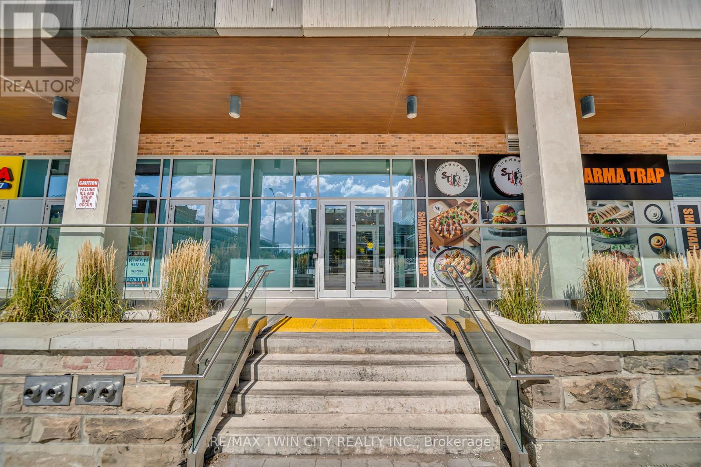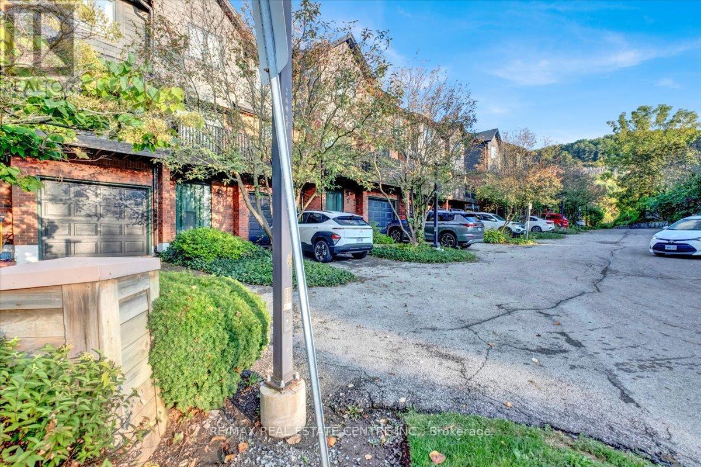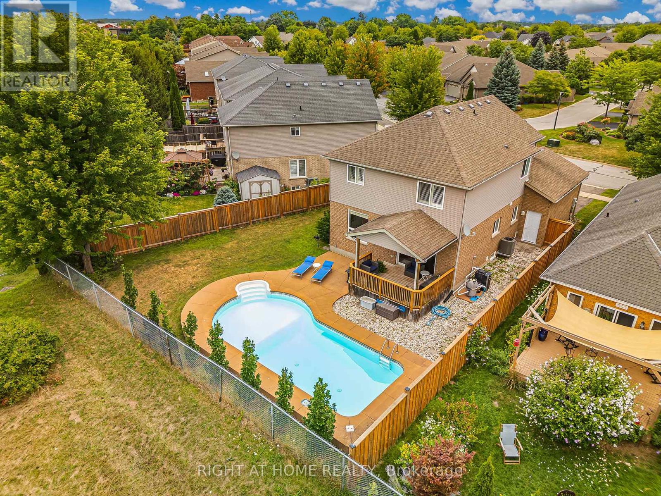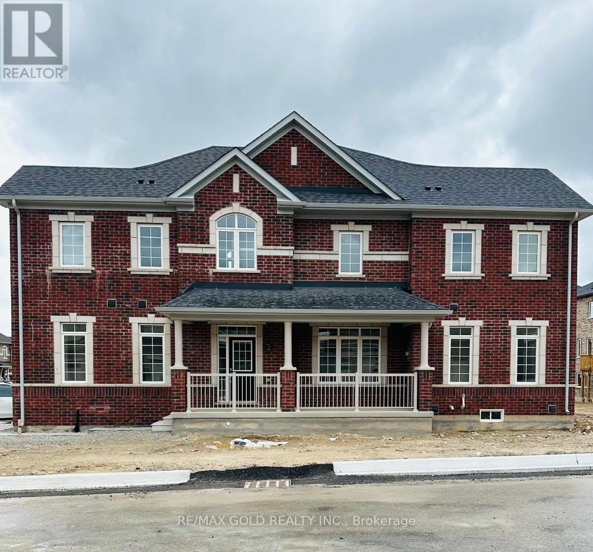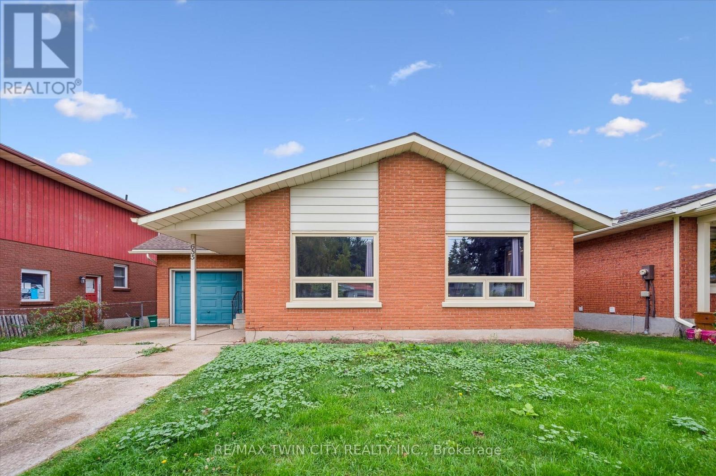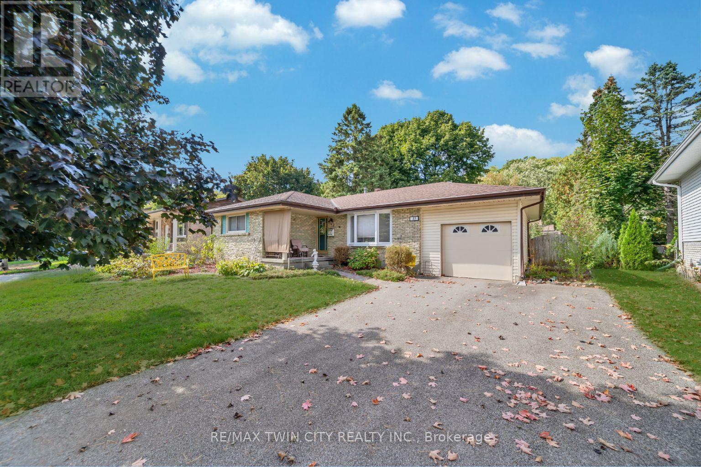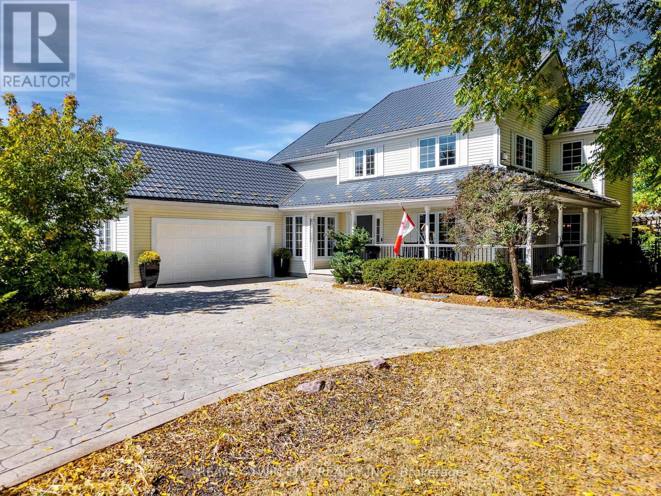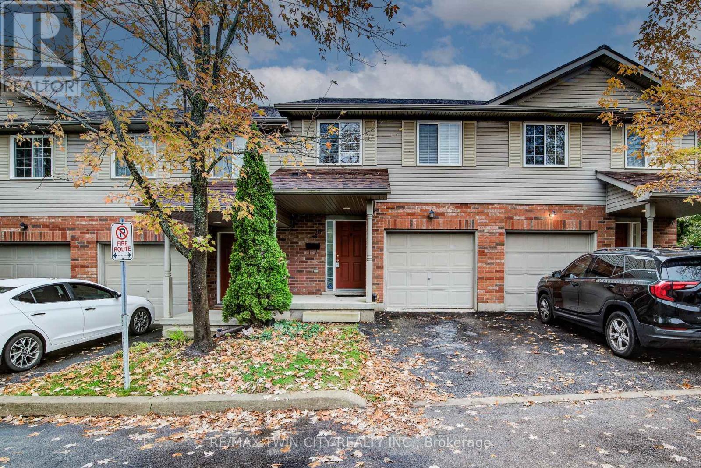534 Haldimand Road 32
Haldimand, Ontario
A little bit of heaven waiting for a new family! Recent farm severance, the picture perfect lot is 1.43 acres, down a tree lined country lane well back from the road. The solid two storey brick century home was built in 1915 and shows off the vintage character of the time including original woodwork and trim, super high ceilings and rustic wood floors. Main floor offers a large mud room/laundry room, kitchen, full bath, living room and dining room. Upstairs is three bedrooms - all with closets and another full bathroom. Full cellar style basement under the house houses the mechanicals and is good for storage. A new asphalt roof was added in around 2012-2015. A completely new septic system was installed in 2024 in the front yard. The home is serviced by a water cistern and has very desirable natural gas as the heat source. Forced air furnace was replaced in 2015. Property includes an older detached single car garage. The barns/buildings behind the house are not included with this sale - farmer has a separate driveway to access them, and no livestock will be allowed in them - hay/implement storage only. (id:60365)
335 William Street
Niagara-On-The-Lake, Ontario
Be First!! All brick back split in a prime location, situated in the Heart of Old Town Niagara-on-the-Lake on a LARGE LOT. Please see photo #2 for features and upgrades. Total of 4 bedrooms, 2 new bathrooms, and attached garage with 220 volt. 2 kitchens, both with quartz countertops. The floors have been updated throughout and the entire home has been painted in neutral tones. The lower level is also finished with a separate entrance and 2nd kitchen, bathroom, bedroom, and living area. Perfect for investor or renovator looking for extra income or extended family space. The lot is large at 67.5 x 120 with wrought iron fencing and back patio area with mature trees. This home won't last as it's price to sell. Come see it today! (id:60365)
31 Lower Horning Road
Hamilton, Ontario
Endless Potential in Prime West Hamilton Location! Opportunity awaits just minutes from McMaster University, McMaster Hospital, highway access, and the downtown core. This one-of-a-kind property offers over 3,000 sq. ft. of finished living space in the main home plus a bonus 2-storey pool houseperfect for multi-generational living, entertaining, or investment potential. Inside, the freshly painted main home welcomes you with a formal living room featuring a decorative fireplace and oversized window. The primary suite retreat boasts a huge walk-in closet with custom organizers, leading to a spa-inspired 5-piece ensuite with glass shower, tub, and double sinks. The spacious kitchen offers an abundance of cabinetry and island, opening to a generous dining area with custom built ins. The massive family room is flooded with natural light and anchored by a cozy wood stove with impressive wood beams. Upstairs, youll find three additional large bedrooms. The separate entrance to the basement presents an ideal in-law or income suite opportunity. Step outside and discover your private backyard oasis: an in-ground concrete pool, built-in brick BBQ, and large patio space perfect for entertaining. The 2-storey pool house impresses with a massive main-floor living area complete with bar, plus an upper-level loft ready for your finishing touches. Whether youre searching for a spacious family home or a unique investment with dual-dwelling potential, this rare property truly has it all. Homes like this dont come along often! (id:60365)
B - 133 Durham Street
Port Colborne, Ontario
Be the first to live in this brand-new 1-bedroom, 1-bathroom unit featuring a bright open-concept layout, modern finishes, carpet-free flooring, and a sleek kitchen that flows into the living area. Enjoy a spacious bedroom, stylish full bath, 1 parking space, and separate utility meters for added convenience. Ideally located near shops, dining, parks, the waterfront, and commuter routes. Move-in ready and never lived in don't miss out! (id:60365)
2404 - 60 Frederick Street
Kitchener, Ontario
Welcome to Downtown Kitchener's premier residence, 60 FREDERICK, UNIT 2404 where luxury living meets convenience. Presenting a 1-bedroom condo unit available for sale in the heart of the city at DTK. Step into contemporary elegance unit boasts modern finishes and comes complete with SS appliances, ensuring a stylish and functional living space. The convenience of an in-suite washer/dryer adds an extra layer of comfort to your daily routine. The building offers more than just a home; it provides a high-quality lifestyle that includes a dedicated concierge service to cater to your needs. Host memorable gatherings in the well appointed party room featuring a catering kitchen, or unwind on the rooftop terrace equipped with barbeques, offering breathtaking views of the city. Enjoy tranquility in the communal garden terrace, stay fit in the fitness center and yoga studio, and secure your bicycle in the dedicated parking area. This prime location places you mere steps away from the ION Light Rail System, providing seamless connectivity throughout the city. The Conestoga College Downtown Campus is conveniently located across the street, making it an ideal residence for students. Additionally, major hubs like GOOGLE, the Tannery, UW School of Pharmacy, School of Medicine, Victoria Park, Communitech, and D2L are all within a short walk. Major bus routes are easily accessible, ensuring that you are well-connected to the entire region. Savor the vibrant culinary scene and nightlife with an array of restaurants and bars just moments away. Immerse yourself in the innovative atmosphere of the Kitchener Innovation District, fostering creativity and collaboration. Don't miss the opportunity to experience urban living at its finest. Schedule a viewing now and make this meticulously designed condo your new home. Welcome to the epitome of sophisticated city living welcome to DTK. (id:60365)
1 - 1983 Main Street W
Hamilton, Ontario
Beautiful end-unit townhouse located in a highly desirable Hamilton West neighbourhood! Just 8 minutes by car (or 13 minutes by bus) to McMaster University and McMaster Children's Hospital, this spacious home combines comfort with convenience. Featuring 4 bedrooms, 3 bathrooms, and a den that's perfect for a home office or study, the layout is designed for both functionality and lifestyle. The kitchen offers a walkout to a private balcony, while a bus stop only steps from your front door makes commuting simple. Nature enthusiasts will love the nearby Chedoke Golf Course, Chedoke Falls, and scenic trails along the Niagara Escarpment. Additional attractions include the Royal Botanical Gardens and Bayfront Park. Outdoor adventures are just a short walk away with the Dundas Valley Conservation Trails to the east and Tiffany Falls to the west. (id:60365)
80 Loretta Drive
Niagara-On-The-Lake, Ontario
Opportunity is knocking! Fabulous 2 storey home on a very desirable street in Virgil, Niagara-on-the-Lake. ALL 4 Bedrooms on one level, ideal for the growing family or a buyer enjoying the extra space for home office and guest rooms for friends and family. Renovated, updatednothing to do but move in and enjoy! Built by Mountainview Homes, a premier builder in Niagara. The layout on the main floor is open-concept. Includes kitchen with S/S appliances, stone countertops including island, spacious living room and dining room areas with walk-out to a covered porch and your own stunning heated in-ground pool. Next to the pool is a large grass area, perfect to plant a garden or have kids/grandkids play. A pie shaped lot. The back of the property measures 73 ft across. Fully fenced, private, planted trees along the border, and bonus no neighbours behind, just the ravine. On the upper level are 4 bedrooms, 1 full bath with soaker tub and separate shower. The staircase and railing are custom made, 100% hardwood, while the floors throughout the main level and second floor are new engineered hardwood. The lower level has a full bath, bedroom, living room, and exercise space. Over all, the home is over 2,700 sqft on 3 levels. Another bonus is you are only a few steps to a beautiful park complete with walking trails, seating areas, and splash pad for the kids. See photos #3 and #4 for floorplans, upgrades, and features. Treat yourself and come to view this stunning home! (id:60365)
26 Lidstone Street
Cambridge, Ontario
Well Kept Executive Corner townhouse 2354 sqft featuring 4 bedrooms and 4 bathrooms* Wonderful front porch for family to enjoy* Home with ample lighting and positive vibes* Separate Living/Dining/Family with Laminate floors throughout the main floor* 9' ceilings on the main* open concept kitchen with upgraded stainless steel appliances* Central Island to enjoy with the family* Separate breakfast area walk out to yard* Spacious bedrooms* 3 Full baths upstairs* Convenient laundry on the second floor* Close to all amenities, plaza, park, schools, colleges. The tenant has to pay 100% utilities extra. (id:60365)
635 Raglan Street
Minto, Ontario
If you're searching for a solid brick home full of charm and functionality, look no further! Step inside and you're welcomed by a warm and inviting living room with vaulted ceiling perfect for relaxing after a long day. The spacious eat-in kitchen offers ample counter space, a built-in dishwasher, and a highly functional layout that makes cooking a breeze. The main floor includes two comfortable bedrooms and a 4-piece bathroom. The primary bedroom features patio doors that open onto a large backyard deck and a great view an ideal space for morning coffee or summer entertaining. Downstairs, you'll find a versatile den or home office, a storage/utility room, and a cozy Rec Room complete with a wood-burning fireplace. Whether you're curling up by the fire in winter or hosting guests at the basement bar, this space is built for year-round enjoyment. Don't miss your chance to own this solid and well-maintained home in a great neighbourhood! (id:60365)
13 Gilston Parkway
Brant, Ontario
Welcome to 13 Gilston Drive Your Perfect Home Awaits! Discover this beautifully maintained all-brick bungalow, exuding charm and curb appeal, nestled on a peaceful street lined with mature trees. The inviting front yard sets the tone for this warm and welcoming home. Step inside to a bright, airy living room, bathed in natural light from a wall of windows, creating a cheerful and spacious atmosphere. The large eat-in kitchen is fully equipped with modern appliances and ample cabinetry, providing the perfect space for culinary creativity. Adjacent to the kitchen, the dining area offers an ideal setting for family meals and memorable gatherings. The main floor features a thoughtfully designed layout with three generously sized bedrooms and a full 4-piece bathroom, offering comfort and convenience for the whole family. The finished basement expands your living space even further, boasting a large recreation room with a cozy gas fireplace, a second full bathroom, and a versatile denperfect as a home office, guest room, or additional bedroom. Situated on a generous 60 x 100 ft lot, the fully fenced backyard is a private oasis, ideal for relaxing, entertaining, or letting the kids and pets play freely. Enjoy summer evenings on the patio, host family dinners, or organize unforgettable gatherings in the spacious outdoor area. Parking is a breeze with space for up to four vehicles, including one in the garage and three in the driveway. Located in a quiet, highly desirable neighborhood, this home is perfect for first-time buyers, growing families, or downsizers seeking comfort and convenience. Dont miss the opportunity to make 13 Gilston Drive your new homeschedule your showing today! (id:60365)
3224 Roseville Road
North Dumfries, Ontario
Welcome to 3224 Roseville Road! Set on a sprawling 0.7-acre lot (100x300 feet), this 3+1 bedroom, 3.5 bathroom family home backs onto farmland with no rear neighbours. With just under 4,000 sq. ft. of finished living space, 2,705 sq. ft. above grade, 1,224 sq. ft. below grade. including a finished basement, a veranda, a backyard retreat, and a low-maintenance metal roof. Check out our TOP 7 reasons this home could be your next move: #7: RURAL LOCATION: With nearby schools, golf, and nature trails, you get the tranquillity of Roseville with the convenience of the city close at hand. #6: CURB APPEAL & VERANDA: Mature landscaping, an extended stamped concrete driveway, and a double-car garage set the stage for this countryside escape. #5: OUTDOOR RETREAT: Backing onto farmland with no rear neighbours, you'll find a pool, hot tub with gazebo, garden shed with hydro, stamped concrete & interlock patio with pergola, & mature trees. #4: MAIN FLOOR LAYOUT: The main level is bright and functional with oversized windows, hardwood and tile flooring, and a cozy family room with a fireplace overlooking the backyard. There's also a home office, powder room, formal living and dining rooms, and a laundry room with garage access. #3: EAT-IN KITCHEN: Cook and entertain with ease in the updated kitchen, featuring leather-finished granite countertops, a granite sink, a 5-burner gas cooktop, valence lighting, stainless steel appliances, subway tile backsplash, and a large island with breakfast bar. There's also a formal dining room for special occasions. #2: BEDROOMS & BATHROOMS: Upstairs, three spacious bedrooms include a primary suite with a fireplace, a walk-in closet, and a 5-piece ensuite. The remaining bedrooms share a 4-piece main bathroom. #1: FINISHED BASEMENT: The fully finished basement adds even more living space, with a large rec room, home gym, a 4th bedroom, a 3-piece bathroom, cold cellar, and in-law potential with direct garage access. (id:60365)
20 - 120 Dudhope Avenue
Cambridge, Ontario
LOW FEES TOWNHOME WITH A GARAGE AND 3 BEDROOMS IN A DESIRABLE COMPLEX! This home features an attached 1-car garage plus a private driveway. The main floor offers a welcoming layout with a bright kitchen boasting ample cabinetry and stainless steel appliances, open to the connected dining and living area. Walkout from the dining space leads directly to the backyard. Upstairs, you'll find 3 spacious bedrooms, including a primary suite with dual closets and direct access to a 4-piece bathroom. The fully finished basement adds a cozy rec room and additional storage. Conveniently located near Churchill Park, Monsignor Doyle Catholic Secondary School, public transit, and more! (id:60365)

