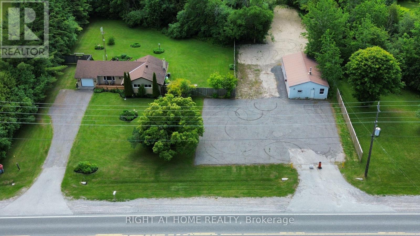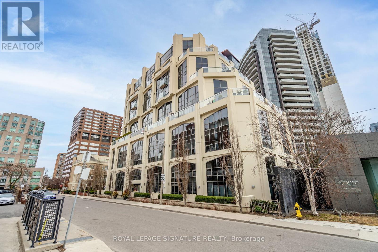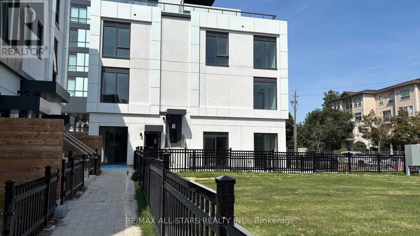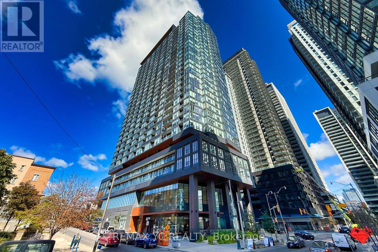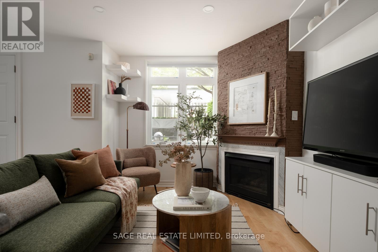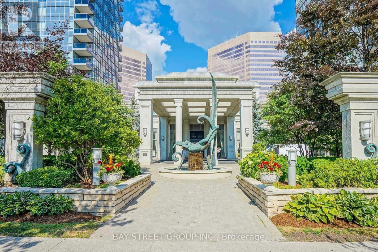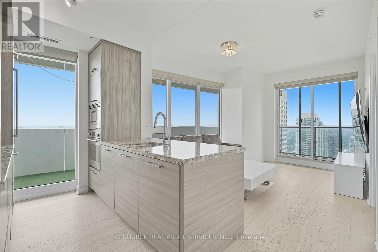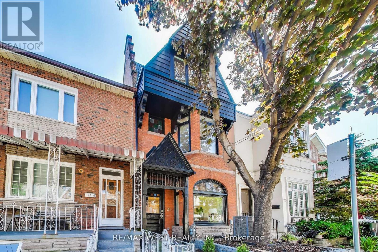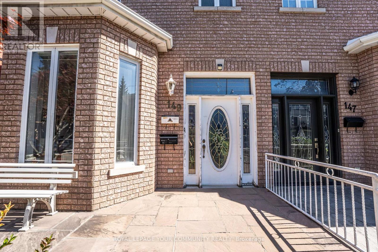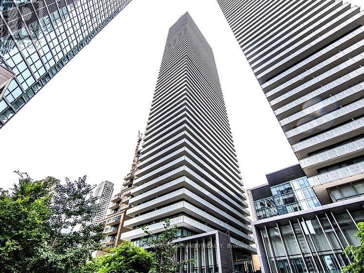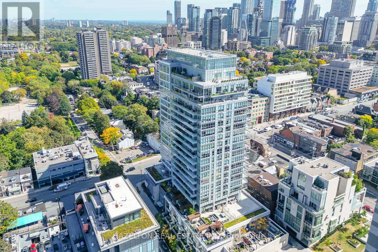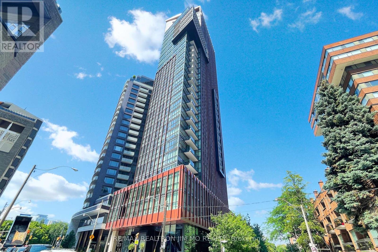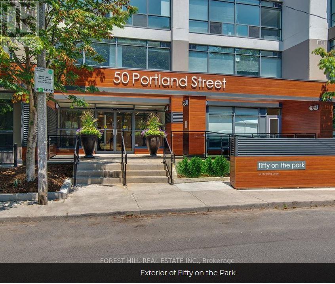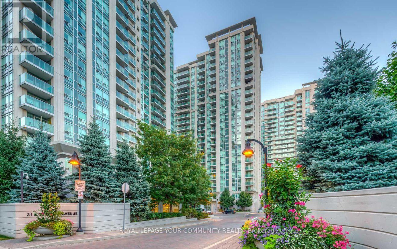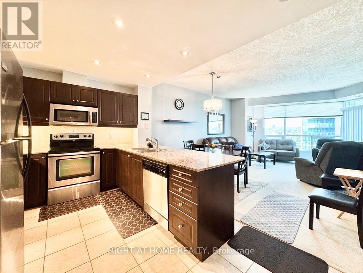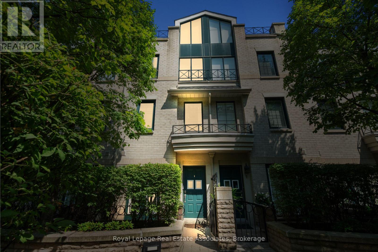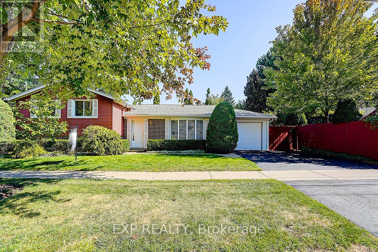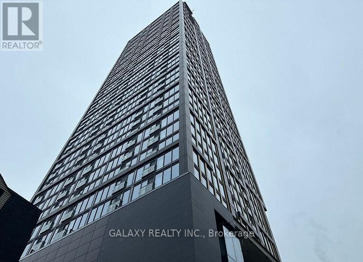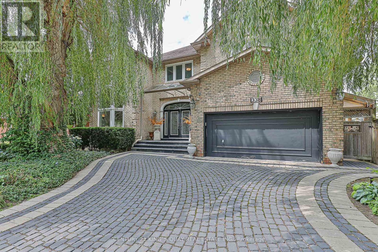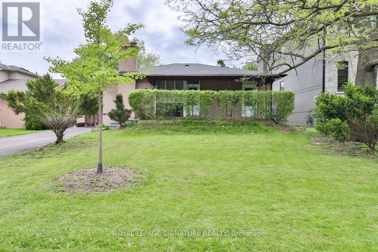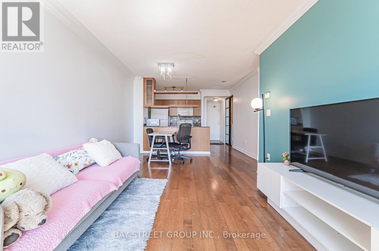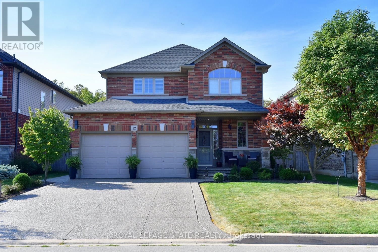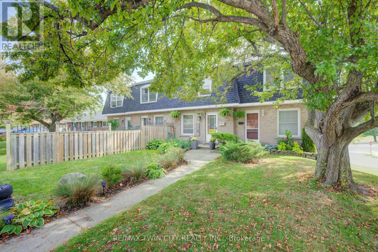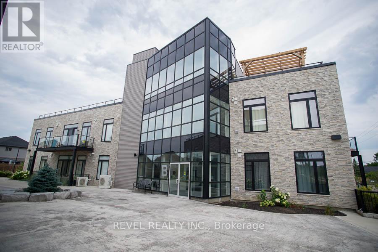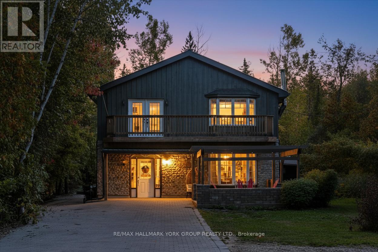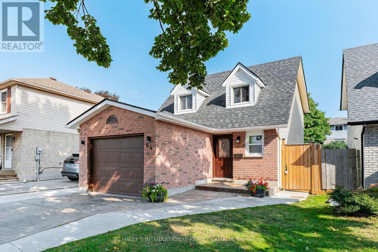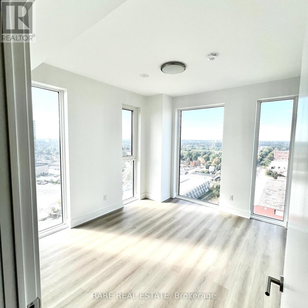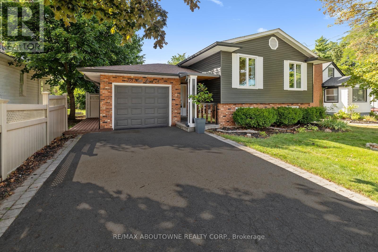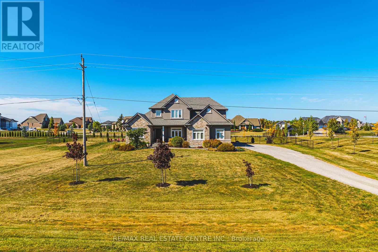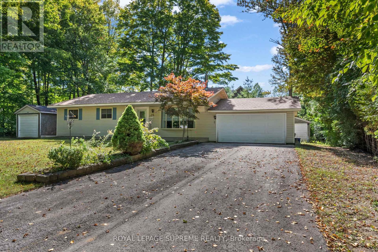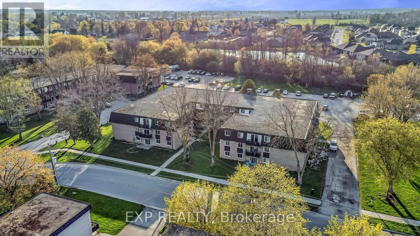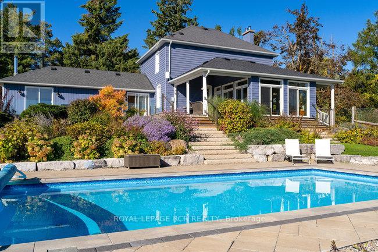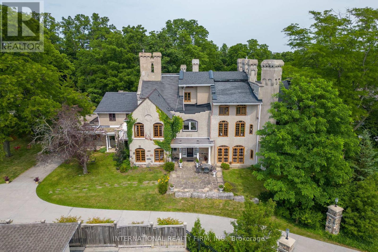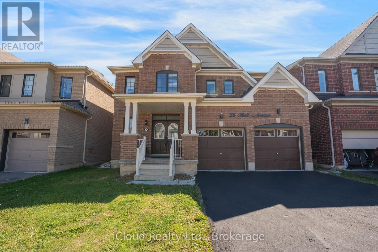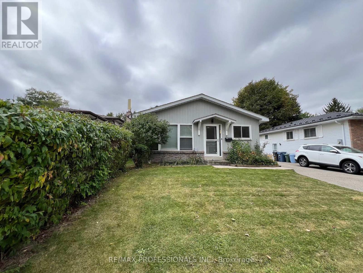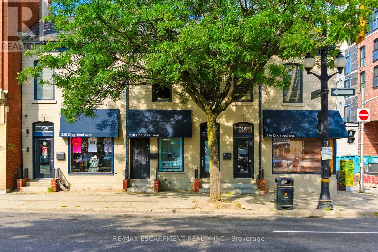14550 Regional Rd 57 Road
Scugog, Ontario
WHEELCHAIR ACCESSIBLE,SHOWER IS HANDICAPPED ACCESABLE,BEAUTIFUL LANDSCAPED LOT,PLENTY OF PARKING (id:60365)
411 - 3 Mcalpine Street
Toronto, Ontario
Live the Yorkville dream life in your spacious, corner, sun-filled suite! Welcome to Suite 411 at 3 McAlpine St., offering more than 1,000 square feet of thoughtfully designed living space in the heart of Yorkville. The spacious layout is made for functional living, featuring a foyer entrance, a large open-concept living and dining area, and a kitchen that's both practical and open to the main space. The large windows throughout allow plenty of natural light to filter in. The oversized bedroom easily fits a king-sized bed with room to spare, while the semi-ensuite bathroom includes both a bathtub and a separate stand-up shower. There is lots of storage space and the overall layout feels more like a home than a condo. Located in the boutique Domus residence, this pet-friendly and well-managed building offers excellent amenities, including a gym, party/meeting room, guest suite, seasonal BBQs, concierge, bicycle area, car wash and visitor parking. It is steps away from Yorkville's top dining experiences, trendy cafes and luxury shopping boutiques. Both subway lines are within walking distance, making commuting throughout the city a breeze. Look forward to enjoying the best of city living with many of Toronto's top destinations nearby including Royal Ontario Museum, Art Gallery of Ontario, Casa Loma and more. Whether you're a first-time buyer, downsizer, or someone seeking a stylish city pied-a-terre, this suite checks all the boxes. (id:60365)
Th 5 - 16 Greenbriar Road
Toronto, Ontario
Enjoy This Expansive 3 Bedroom Plus Den Condo Townhouse With Huge Terrace For Entertainment In The Heart Of Bayview Village! This Unit Comes With A Thoughtfully Designed Layout To Maximize Your Living Areas To Make The Townhouse Your Own Personal Sanctuary. Be The First To Live In This Brand New Building In One Of The Best Neighbourhood In Toronto. The Building Features Exceptional Amenities Including Concierge, Gym, Party Room, & Lounge, Rooftop Terrace With BBQ's, And A Pet Spa (building amenities currently under Construction). Conveniently Located Close To Bayview Village Mall, Loblaws, Rean Park, Banks, LCBO, Restaurants And TTC. Close Proximity To North York General Hospital + East Access To The 401. **Need AAA Tenants. No Pets, Or Smoking** Tenant Pay Utilities. (id:60365)
2202 - 19 Western Battery Road
Toronto, Ontario
Experience Elevated Living At Zen King West, Spacious 1+Den, 2-Bath Suite With A Large Balcony, Contemporary Kitchen, And Resort-Style Amenities All In The Heart Of Liberty Village. This Bright And Functional Home Features A Private Primary Bedroom With Ensuite Bath And Closet, Plus A Versatile Den With Sliding Door That Can Be Used As A Second Bedroom Or Dedicated Office, Floor-To-Ceiling Windows Fill The Open Living And Dining Area With Natural Light, Seamlessly Connecting To The Modern Kitchen With Built-In Appliances, Step Outside To The Balcony And Enjoy Beautiful City And Lake Views, Surrounded By Parks, Waterfront Trails, The Exhibition Place, Ontario Place, And Top Dining Options. This Is Urban Living At Its Best With Access To Premium Amenities, Including a Gym, Indoor Pool, Hot/Cold Plunge, BBQ Area, Party Room, And 24-Hour Concierge. (id:60365)
6 - 87 Lillian Street
Toronto, Ontario
This is Midtown living at its best - stylish, connected, and effortlessly convenient. Right outside your door, you'll find the best of Yonge & Eglinton: cafés, bars, restaurants, pharmacies, fitness studios, boutiques, and the Yonge Eglinton Centre - even a movie theatre. And when winter hits? Having a Loblaws and LCBO next door doesn't hurt. The best part? No elevators, no long hallways - just direct street-level access. This 2-bedroom, 2-bathroom townhouse welcomes you with a 190 sq ft private terrace, perfect for morning coffee or an evening BBQ. Inside, an open-concept layout offers just over 800 sq ft of bright, functional living space. The main floor features a cozy living area anchored by a gas fireplace, a full-sized kitchen with stainless steel appliances, ample storage, and a flexible dining nook for everyday meals. Upstairs, the spacious primary bedroom is a peaceful retreat, while the second bedroom easily adapts as a guest room, home office, or nursery. Each floor has a full bathroom offering convenience and comfort for all lifestyles. With underground parking and an ensuite locker, this home checks every box for urban living. The TTC is just two blocks away, and with the Eglinton Crosstown LRT nearing completion, this already-accessible neighbourhood is about to become one of the most connected in the city. Whether you're a first-time buyer, a young professional, or someone looking for simplicity without compromise, this one delivers - seamlessly blending style, function, and unbeatable location in one of Toronto's most dynamic communities. Offers Anytime! (id:60365)
2614 - 15 Greenview Avenue
Toronto, Ontario
Tridel Luxurious "Meridian" Condo In North York Downtown, Split 2 Bedrooms East Facing, Granite Countertop, Crown Moulding, Laminated Floor In Living/Dinning & 2 Bedrooms, 2 Storey Grand Lobby, 24 Hr Concierge, $$$ Amenities : Indoor Pool, Virtual Golf, Billiard Room, Party Room, Exercise Room, Card Room, Guest Suites, Steps To Finch Subway, Ttc Bus Terminal, Restaurants. (id:60365)
3109 - 2221 Yonge Street
Toronto, Ontario
Welcome to an exceptional 2-bedroom, 2-bathroom residence located in the vibrant heart of Midtown at Yonge & Eglin ton. This well-designed corner layout offers privacy and functionality, complemented by an expansive wrap-around balcony perfect for enjoying both north and west views of the city. The open-concept living and dining space is bathed in natural light with floor-to-ceiling windows, creating a bright and airy atmosphere. The sleek modern kitchen is equipped with a central island, built-in European appliances, and high-end finishes. The primary suite features a private 4-piece unsuited, while these condor bedroom is generously sized with easy access to the second bathroom. In-suite laundry is included for ultimate convenience. Along with 1 parking spot and 1 storage unit .Building Amenities :Enjoy access to outstanding amenities including a massage jet pool, sauna, steam room, fully equipped fitness Centre, yoga studio, media & gaming lounge, outdoor terrace with BBQs, guest suites, and elegant private dining/party spaces. 24-hour concierge service ensures both comfort and security .Location Highlights: Perfectly situated just steps from Eglin ton Station (Line 1 Subway & future Crosstown LRT), Yonge Eglin ton Centre, and endless dining, retail, and entertainment options. Walking distance to schools such as North Toronto Collegiate, as well as local parks and recreation centers. Everyday essentials like Loblaws and LCBO are right around the corner.*For Additional Property Details Click The Brochure Icon Below* (id:60365)
21 Rolyat Street
Toronto, Ontario
Stunning Detached Victorian Completely Renovated with 2 Car Parking, tucked away on a quiet street in the Heart of one Toronto's Sought Neighborhood and steps to the Vibrant Ossington Strip, one of the Coolest Street in the World, according to Time Out Magazine. With approximately 3321 SQFT of finished interior space, this thoughtful and stylish renovation was completed with Permits, and maintains some original character and charm while blending modern and stylish finishes . The Main floor features a grand entrance, soaring 10+ foot ceilings, stained glass windows, an expansive open concept living area with a main floor family room, powder room, custom kitchen with large centre island, and large windows throughout. On the 2nd and 3rd floor, features 3 massive bedrooms each with its own Ensuite bathroom and 2 outdoor private spaces. The primary bedroom has a spa-like bath, a spacious walk-in closet, and a private balcony. The entire 3rd floor can be another primary bedroom retreat with its own 3pc ensuite and it walks out to a massive terrace. Hardwood floors throughout. The Bright 2 Bedroom basement is approx. 978 SqFt. and has big windows and its own laundry, separate hydro meter and private entrance . Less than 100m walk to Ossington Ave Strip with cozy Cafes, Independent Boutiques, Yummy Bakeries, Top Restaurants, Public Transit and minutes to Trinity Bellwoods. (id:60365)
5007 - 11 Yorkville Avenue
Toronto, Ontario
Elevated Furnished Living in the Heart of Yorkville-All-New, Award-Winning 11 Yorkville! Professionally furnished, never-lived-in corner suite with over $40K in upgrades. This brand-new 2-bedroom + den, 2-bathroom residence offers contemporary design, luxurious finishes, and expansive views of the skyline, CN Tower, treetops, Yorkville, and the waterfront. The open-concept layout, soaring 10-foot ceilings, and contemporary design are illuminated by natural light from the surrounding floor-to-ceiling windows. The chef-inspired kitchen boasts fully integrated Miele appliances, quartz countertops, soft-close cabinetry, and a built-in wine fridge perfect for daily living and entertaining. The primary suite features his & hers built-in closets and a spa-style ensuite with heated floors, matte black marble plumbing fixtures, and a striking natural black stone feature wall. The second bedroom offers a generous closet and direct access to a second full bathroom with comparable luxurious finishes and heated floors. Both bedrooms afford tranquil city views. Custom-designed furnishings elevate both style and function, including a bespoke sofa, two queen beds with built-in nightstands, leather kitchen stools, and hotel-grade bedding. A true turnkey rental-impeccably styled and move-in ready. Additional highlights include a private 68 sq ft balcony and access to the exclusive upper-floor elevator. Residents enjoy hotel-inspired amenities: a stunning double-height lobby, 24-hour concierge and security, indoor-outdoor infinity pool, hot tub, state-of-the-art fitness centre, spa with Hammam steam rooms, piano lounge, Bordeaux wine room, guest suites, and a landscaped terrace with BBQs. All this, beautifully situated in a prime location with a Walk Score of 100-just steps from the University of Toronto, renowned dining and shopping, galleries, museums, major hospitals, and TTC transit. (id:60365)
2nd Floor - 149 Dovercourt Road
Toronto, Ontario
Welcome to thi scharming 3-bedroom, 2-bath upper-level home perfectly located just steps from Ossington and surrounded by local parks and dog-friendly spaces. Featuring high ceilings and skylights, filling the home with natural light throughout the day. Each bedroom is generously sized with ample closet space and storage, making it ideal for families, professionals, or roommates looking for comfort and convenience. Enjoy a backyard space-perfect for relaxing, entertaining, or spending time with pets. The home combines modern comfort with unbeatable location: walk to parks, shops, cafes, restaurants, and nearby green spaces (id:60365)
610 - 42 Charles Street E
Toronto, Ontario
Prime Yonge/Bloor Location in Downtown. Gorgeous 5-Star Condo. 9' Ceiling. Floor to Ceiling Windows. Large Balcony. Excellent Recreational Facilities. Close to All Amenities, Shopping, Restaurants and Schools. Mins to Subway & TTC. (id:60365)
211 - 170 Avenue Road
Toronto, Ontario
Fabulous Pears, at Ave and Dav. Perfectly sized (838 sq ft) with tall floor to ceiling south facing windows. Generously sized open concept living/dining provides lots of room for entertaining and a walk out to the long private oversized terrace. Light and bright. Modern open concept kitchen with integrated appliances and a centre island with stone countertops. Separate den, could be the ideal home office or media room. Wonderfully sized bedroom with walk in closet and spa like 4 piece bath. Hardwood floors throughout. Immaculately kept, move in ready. One of the best buildings in the area with outstanding 24 hour concierge service. See floor plan attached. (id:60365)
1706 - 32 Davenport Road
Toronto, Ontario
Bright 2 bedroom East Facing Suite With Balcony. High End Custom Appliances, Laminate Floors, Minutes Away from Heart of Yorkville with One of the Finest Shopping, Cuisine, Culture, Entertainment and Parks, Yonge/Bloor Subway Station U of T, TMU ( former Ryerson University). 24Hr Concierge, Roof Garden & Terrace With BBQs, Plunge Pool, Party Room/Club Lounge, Yoga Studio, Fitness Centre (id:60365)
112 - 50 Portland Street
Toronto, Ontario
*Free Second Month's Rent! "Fifty On The Park" Is Morguard's Mid-Rise Rental Community Offering A New Contemporary Style With The Best Of Urban Living At The Forefront Of Toronto's Downtown Core In The Heart Of King West Village! *Be The First To Live In This Spectacular Renovated 1Br 1Bth S/E Corner Garden Suite W/High Ceilings+Terrace Overlooking The Park! *Unbelievable Open Concept W/Exceptional Amenities For Indoor+Outdoor Entertaining! *Stroll To Local Attractions,Restaurants+Transportation! *Approx 555'! *Feels Like A Hassle Free Home! *Direct Entry To Suite 112 From Portland St Or Via Concierge! **Extras** Stainless Steel Fridge+Stove+B/I Dw,Stacked Washer+Dryer,Elf,Roller Shades,Blackout Blinds In BR,Luxury Vinyl Tile Flooring,Quartz,Bike Storage,Optional Parking $170/Mo,24Hrs Concierge,Pet Spa,Outdoor Bbq's,Parcel Pending Locker Service,Paid Visitor Parking++ (id:60365)
1805 - 31 Bales Avenue
Toronto, Ontario
Welcome To Cosmo II Residence By Menkes! This Stunning 2-Bedroom 2-Bathroom Corner Suite Offers Luxury & Quality Living. A Bright, Functional & Desirable Split Bedroom Layout With Floor-To-Ceiling Windows And Unobstructed 18th Floor Panoramic Views. Enjoy 965 SQFT Of Modern Open-Concept Living Space With A Stylish Kitchen Featuring Granite Countertops, Large Breakfast Bar, Stainless Steel Appliances & Beautiful Hardwood Floors. Walk Out To Your Private Balcony Perfect For Morning Coffee Or Evening Sunsets. Spacious Bedrooms + Study/Office Area, Updated Finishes, In-Suite Laundry, And Ample Storage Make This Unit Truly Move-In Ready. Located In The Heart Of North York, Just Steps To Sheppard-Yonge Subway Station, Whole Foods, Parks, Top-Rated Schools, And Vibrant Dining & Retail. Residents Enjoy Access To Resort-Style Amenities Including An Indoor Pool, Sauna, Gym, 24/7 Security & Concierge, Guest Suites, Party Rooms, Game Rooms, Visitor Parking & Much More. Includes 1 Underground Parking Space. (id:60365)
520 - 5 Hanna Avenue
Toronto, Ontario
Trendy Liberty Market Loft! Freshly Painted. 17 Ft Floor To Ceiling, Double Glazed Windows, North View Overlooking The Village. 2 Storey Loft,2 Bathrooms. Living/Dining Open To Above. Modern Kitchen W/ Eat-In Area. Upper Floor Master Ensuite. Building Amenities: Biz Center, Meeting Room, Concierge, Gym, Yoga Studio, Indoor Basketball. Minutes Walk To 24 Hr Streetcar, Grocery Store, Restaurants, Shops, Banks & Other Vibing City Amenities. (id:60365)
2908 - 155 Beecroft Road
Toronto, Ontario
Welcome To This 1 Bedroom, 1 Bathroom Suite at 155 Beecroft Road! This Suite Is Well Maintained And Features Ceramic Tile In The Kitchen, 1 Locker, 1 Parking Spot & Much More! Located In The Heart of North York, You Have Direct Access To The Subway, With Many Amenities At Your Door Step! Endless Options of Shopping, Grocery Stores, Restaurants, Movie Theater, Civic Center, Library, And The List Goes On! Building Amenities Include A Fitness Area, Recreation Room, Concierge, Indoor Pool and More! Don't Miss This Chance To Call This Suite Home ! (id:60365)
703 - 37 Ellen Street
Barrie, Ontario
Welcome to The Nautica, one of Barries most sought-after condo residences! This beautifully maintained 1-bedroom, 1-bathroom unit on the 7th floor offers stunning views of Kempenfelt Bay from a large open balcony. The suite comes fully furnished and features a spacious bedroom with a generous closet, an open-concept kitchen with stainless steel appliances and stone countertops, pot lighting, and broadloom in excellent condition. Enjoy the convenience of ensuite laundry and the luxury of building amenities, including an indoor pool, games room, party room, and outdoor terrace. Perfectly located steps to Barrie's waterfront, walking trails, shops, and restaurants. (id:60365)
8 - 1 Baxter Street
Toronto, Ontario
Welcome To #8 1 Baxter Street, A Rarely Offered Condo Townhome In The Gated Courtyards Of Rosedale, One Of Torontos Most Prestigious Neighbourhoods & walking distance to Yorkville's upscale shopping & fine dining. Offering Over 1,800 Sq. Ft. Of Refined Living Space, This 3+1 Bedroom, 3 Bathroom Home Welcomes You Through A Tranquil Shared Courtyard Lined With Terraces And Mature TreesA Private Oasis In The Heart Of The City. The Front Terrace, Just Off The Beautifully Appointed Kitchen, Is Perfect For Morning Coffee. Inside, The Open-Concept Main Level Features Granite Waterfall Countertops, Built-In Appliances, A Large Peninsula, And Direct Walkout To The Terrace, Seamlessly Flowing Into The Dining And Living Areas With A Juliette BalconyIdeal For Entertaining. The Second Level Hosts Two Bright Bedrooms And A 4-Piece Bath, While The Third Floor Is A True Retreat With A Primary Suite Boasting Soaring Ceilings, A Walk-In Closet, And A Spa-Like 5-Piece Ensuite With Soaker Tub, Glass Shower, And Double Vanity. Above, A Loft With Walkout To The Rooftop Terrace Provides A Perfect Home Office Space. The Lower Level Offers An Additional Bedroom, 3-Piece Bath, Laundry Closet, And Direct Garage Access. Steps To Budd Sugarman Park, Ramsden Park, Art Galleries, Top Schools, TTC, Shops, And Restaurants, This Exclusive Residence Offers A Lifestyle Of Sophistication, Privacy, And Urban Convenience You Wont Want To Miss. (id:60365)
62 Kempsell Crescent
Toronto, Ontario
Welcome to this beautifully updated, move-in ready home in the heart of North York's highly sought-after Don Valley Village. Just a 10-minute walk to the subway and Fairview Mall, this property offers unmatched convenience in a quiet, Family-Friendly neighbourhood close to schools, parks, shopping, and transit. From top to bottom, the home has been thoughtfully upgraded and meticulously maintained. The bright, modern kitchen features high-quality stainless steel appliances, while two tastefully renovated bathrooms add comfort and style. An expansive L-shaped living and dining room is ideal for entertaining, enhanced by elegant crown moulding and custom entry details. Gleaming hardwood floors flow throughout the main and upper levels, creating a clean, carpet-free living space. The welcoming front entry boasts an electric fireplace with a custom mantle, setting a warm first impression. On the lower level, a cozy family room/den with built-in bookcases and a gas fireplace provides the perfect retreat for relaxing evenings at home. Step outside to a private, fully landscaped backyard oasis. The fenced garden includes a tranquil pond and enclosed gazebo, complete with a charming antique coal-fired fireplace perfect for summer entertaining or cozy fall nights outdoors. A truly unique opportunity, this property also offers potential to build a secondary flat with its own street frontage (buyer to verify)ideal for multi-generational living or as an investment. Additional highlights include a 50-year Landmark Premium roof (installed in 2011), upgraded insulation for energy efficiency, and an illuminated crawl space beneath the main living areas for extra storage. This home is a rare find offering comfort, character, and future potential all in one. Floor plans are attached. Easy to show don't miss the chance to make it yours! (id:60365)
1706 - 319 Jarvis Street
Toronto, Ontario
Welcome to 319 Jarvis Street, Suite 1706 - PRIME Condominiums, Toronto. Discover this stunning 2 bedrooms, 1 bathroom condo near the highly sought-after Church-Yonge Corridor. Bright and spacious with soaring ceilings and floor-to-ceiling windows, this modern home is filled with natural light and designed for both comfort and style.The open-concept layout features sleek laminate flooring throughout, a contemporary kitchen with stainless steel appliances, quartz countertops, and stylish cabinetry. The Prime bedroom includes a built-in closet and large window, creating a serene retreat. Enjoy a full range of luxury amenities, including: Rooftop BBQs & sun lounge, Private partyroom, Yoga studio & fitness club, Co-working space, Versace-furnished lobby, 24-hour concierge. Ideally located, just minutes from Toronto Metropolitan University (formerly Ryerson),hospitals, parks, shops, restaurants, and entertainment. Nestled between College and Dundas subway stations, convenience is right at your doorstep. With ample living space and modern amenities, this condo is perfect for those seeking a stylish urban lifestyle. A must-see! The Tenants will move out at the end of October, 2025. (id:60365)
2902 - 20 Bruyeres Mews
Toronto, Ontario
Experience elevated city living in this rare 2-bedroom, 2-bath corner suite spanning 988 sq ft of sun-filled, open-concept space. Enjoy forever-unobstructed northwest views of historic Fort York, stunning lake vistas to the east and west, and picture-perfect CN Tower views. One of only three suites in the building with this exclusive layout. Perfectly situated steps from the Entertainment District, Financial District, and the waterfront, with seamless access to the Gardiner and TTC. Comes complete with 1 parking space and 3 lockers for ultimate convenience. (id:60365)
338 Mckee Avenue
Toronto, Ontario
Welcome To 338 McKee Avenue An Exceptional Custom-Built Residence Nestled On One Of Willowdale Easts Most Picturesque Tree-Lined Streets. This Grand 5,800+ Sq Ft Home (Above And Below Grade) Combines Timeless Craftsmanship With Expansive Living Spaces Designed For Elegant Entertaining And Everyday Comfort. From The Moment You Arrive, The Interlock Drive And Towering Willow Trees Create A Private, Estate-Like Setting. Inside, A Dramatic Open-To-Above Foyer And Sculptural Curved Staircase Set The Tone. The Main Floor Boasts Formal And Informal Living Areas, A Home Office, And A Chef-Inspired Kitchen With Granite Counters, Double Islands, Built-In Wine Fridge, And Premium Appliances All Flooded With Natural Light From Multiple Skylights And Sun-Filled Exposures Throughout. The Formal Living Room Showcases Soaring 20-Foot Ceilings And A Breathtaking Window Wall That Elevates The Space. Throughout The Home, Enjoy Elevated Ceiling Heights On All Levels, Enhancing Volume, Air Flow, And Architectural Impact. Upstairs, Discover Spacious Bedrooms, Sleek Modern Baths, And A Palatial Primary Suite Complete With A Private Gas Fireplace, Sitting Area, Walk-In Closet, And A Spa-Inspired Ensuite Featuring Double Vanities, A Soaker Tub, Glass Shower, And Heated Floors For Year-Round Comfort. The Fully Finished Lower Level Offers A Wet Bar, Gym/Yoga Space, Guest Suite, Private Sauna, And A Large Rec Room With Direct Walk-Up Access To The Backyard. Step Outside To A Professionally Landscaped Sanctuary With Stone Walkways, Lush Greenery, A Tranquil Koi Pond, Gas BBQ Line, And Deck With Built-In Firepit Seating Ideal For Hosting Or Simply Unwinding In Peaceful Seclusion. Located In The Coveted McKee PS And Earl Haig SS Catchments. Steps To Bayview Village, Transit, Schools, And Parks. (id:60365)
76 Berkinshaw Crescent
Toronto, Ontario
Welcome to This Beautifully Updated 3+2 Bedroom Bungalow on Prime 60x100 Ft Lot Steps to Shops at Don Mills!Fantastic opportunity to own a move-in ready bungalow in one of Toronto's most desirable neighborhoods! Situated on a wide 60x100 ft lot, this well-maintained home features a bright and spacious 3-bedroom main floor with updated finishes throughout, including hardwood floors,windows,furnace, pot lights, roof, walkways and a modern kitchen with granite countertops and stainless steel appliances.Fully finished basement with separate entrance offers a 2-bedroom, full bathroom, and large living area perfect for family gatherings, in-laws or multi-generational living.Private driveway with ample parking, large backyard with endless possibilities, and excellent curb appeal. Located just minutes to Shops at Don Mills, top-rated schools, parks, transit, and major highways.Ideal for end-users, investors, or builders looking for future development potential, limitless opportunity. Don't miss this one since drawings and permits are ready for 3500 sqf two storey luxury home. (id:60365)
903 - 38 Monte Kwinter Court
Toronto, Ontario
Beautiful and functional layout of 2 bedroom suite! Few steps Wilson Subway Station. U of T in 30 Mins. Located beside all highways: 400, 427, 404 And 407! Easy access to Go Transit, Yrt, Viva & Brampton Transit. Instant Access To Toronto's Most Convenient Urban Destinations. Yorkdale Shopping Centre In 10 Minutes. Laminate floor throughout whole unit. Amazing amenities: Gym, Board Room, Media Room, Party Room With Kitchen, Lounge, Bbq Area, Outdoor Play Section, Concierge Service Will Be Available 24/7 and more! (id:60365)
308 - 23 Lorraine Drive
Toronto, Ontario
Bright West-Facing Symphony Square Gem! Discover this beautifully maintained 930 sq ft 2-bedroom plus large den condo with 2 full bathrooms in the heart of North York. The thoughtful split-bedroom layout ensures privacy, while the open-concept living and dining areas are perfect for entertaining or working from home. Large windows fill the space with afternoon sun and showcase unobstructed west-facing views. This unit features a special walk-in handicapped bathtub from Premier Bathroom, in excellent working condition , a unique and valuable addition. This unit includes 1 parking space and 1 locker, with all utilities hydro, water, heat, and A/C covered in the low monthly fees. The building offers exceptional amenities: 24-hour concierge, fitness centre , indoor pool, sauna, and ample visitor parking. Located just steps to Finch Subway and GO Transit, and minutes to Highways 401, parks, schools, and shopping. Waiting for you to enjoy the vibrant lifestyle this community offers! (id:60365)
2301 - 30 Ordnance Street S
Toronto, Ontario
This bright and contemporary 1-bedroom condominium boasts breathtaking, unobstructed views of both Lake Ontario and the iconic CN Tower from a spacious south-facing balcony. Expansive floor-to-ceiling windows flood the interior with natural light, enhancing the airy atmosphere. The open-concept kitchen is equipped with sleek quartz countertops, a designer backsplash, and premium stainless steel appliances. High 9-foot ceilings and elegant wood flooring flow seamlessly throughout, creating a sophisticated living space. Perfectly situated, this residence places you just steps from the lakefront, Liberty Village, King West, parks, grocery stores, restaurants, public transit, and quick access to the Gardiner Expressway. A short walk brings you to Trinity Bellwoods Park and the vibrant shops and cafés of Queen Street West. Dont miss the opportunity to experience urban living at its finest in one of Torontos most sought-after neighborhoods! (id:60365)
1910 - 32 Forest Manor Road
Toronto, Ontario
Discover this exquisite 2+1 bedroom, 2 bathroom corner condo at 32 Forest Manor Rd, perfectly positioned in one of North York's most sought-after neighborhoods. Nestled in a sleek 3 year old building, this residence seamlessly blends modern luxury with every day functionality to create the ultimate urban oasis. Step into a bright airy unit boasting soaring ceilings that enhance the sense of space, paired with engineered hardwood floors that exude elegance throughout. The expansive unobstructed panoramic views from this home are unparalleled offering breathtaking scenery of the city skyline and verdant parks. Natural light pours into every corner of this home, creating a warm and welcoming atmosphere. the open concept, modern kitchen is a chefs dream, featuring stunning stone countertops and high end finishes. The thoughtfully designed layout ensures a perfect flow between spaces, making it ideal for entertaining or quiet evenings in. Retreat to the spacious bedrooms, or use the versatile den as an office, hobby space, or cozy reading nook. The piece de resistance is the large, private balcony- an outdoor sanctuary where you can relax, unwind, and take in the sprawling views of the city and nearby green spaces. Pride of ownership shines throughout every detail of this meticulously maintained home. Conveniently located steps from Fairview Mall, the subway and major highways (401,404, and the DVP), this residence offers the best of urban and suburban living. Situated in the vibrant North York neighborhood, you'll enjoy access to shopping, dining, parks and more. If you're seeking a spacious, functional and elegant home that perfectly compliments modern city living, this stunning condo is your perfect match. don't miss this opportunity to call it yours (id:60365)
2801 - 18 Spring Garden Avenue
Toronto, Ontario
Prime location Yonge/Sheppard, Spacious 1 + 1 (713sf) + 155sf Balcony, Maintenance fee include utilities, wood floor, close to subway station, park, library, Easy access to 401, indoor pool, bowling alley, 24 hours concierge, visitor parkings (id:60365)
3501 - 10 Navy Wharf Court
Toronto, Ontario
Welcome To Harbour View Estates! Lots Of Sunshine In This West-Facing 1Br + 1 Den. Den W/ Sliding Doors, Can Be Used As 2nd Bedroom.This Property Is Fully Furnished, With Owned Parking, Plus Water, Heat, Hydro Included! Easy Move-In And Settle-Down! Enjoy Free Access To30,000 Sqft Super Club W/ Indoor Pool, Gym, Basketball Court, Badminton Court, Tennis Court, Squash Court, Bowling Alley, Running TrackEtc. Amenities Also Include 24/7 Concierge. Steps to CN Tower, Rogers Centre, Financial District. (id:60365)
12 Degrow Crescent
Hamilton, Ontario
Step into this wonderful John Bruce Robinson 2009-built Binbrook home, ideally located in a sought-after neighbourhood, just a short walk to local shops and a quick 10-15 minutes to Hamilton and Stoney Creek amenities, as well as the Linc/Red Hill Expressway and QEW, This stunning two-story home, crafted from stone, brick, and siding, is beautifully set on a premium 45' x 103' lot, with a spacious exposed aggregate double driveway, that leads to a charming front verandah. A side walkway extends to a 12' x 22' heated saltwater pool and direct access to surrounding parkland and forest with aggregate patio. Inside, the 1853 sq. ft. to meticulously designed living space includes 9-foot ceilings, crown molding, hardwood floors, upgraded tile and designer lighting. The welcoming foyer leads to the 2-car garage and flows past a custom oak staircase, a convenient 2-piece bath, and into the formal dining room. The kitchen showcases Barzotti maple cabinetry with granite countertops and breakfast bar, a stylish tile backsplash, and stainless steel appliances with a French door walkout. The adjacent great room features vaulted ceilings, two large windows flanking a natural gas fireplace, creating an inviting space to relax or entertain. Double doors open to the master suite, complete with a walk-in closet and 4-piece Jacuzzi en-suite, with separate shower. Two additional well-sized bedrooms and a 4-piece main bathroom complete the upper level. The unfinished basement is home to the laundry area and offers a rough-in for an additional bathroom and plenty of space for future customization. A rare opportunity to have a home that backs onto parkland and no neighbours facing the front! Don't miss out! RSA. (id:60365)
2 - 1 Donlea Drive
Cambridge, Ontario
FREEHOLD! No condo fees here! Move-in ready and completely updated, this charming 2-bedroom carpet free townhome in a sought-after mature family neighbourhood is the perfect place to call home. Tastefully renovated with modern finishes throughout, the main floor boasts a stunning kitchen with a spacious island, sleek drop lighting, stainless steel appliances, and ample storage. The open-concept living area is enhanced with new flooring, recessed lighting, and a stylish fireplace mantle creating a cozy yet contemporary atmosphere. Step out onto the private balcony to enjoy your morning coffee or unwind with an evening glass of wine. Both bedrooms are generously sized, with plenty of natural light, and the updated bathroom offers a fresh and modern feel. The home also features a spacious garage with additional parking, providing both convenience and functionality. Perfectly located near shopping, transit, schools, and parks, this property offers the ideal balance of comfort and convenience. (id:60365)
121b - 85 Morrell Street
Brantford, Ontario
Welcome to The Lofts on Morrell. This stylish and modern condo offers 948 sq ft of thoughtfully designed living space, featuring 2 bedrooms, 2 full bathrooms, and 2 parking spaces. Located in the highly sought-after Holmedale neighbourhood, this suite is perfect for first-time buyers, professionals, investors, or those looking to downsize without compromising on style or function. Step inside to discover sleek, contemporary finishes throughout, with an open-concept layout that's bathed in natural light and accented by neutral tones. The kitchen is both functional and beautiful, with quartz countertops, stainless steel appliances, ample cabinetry including a custom pantry, and a spacious island ideal for cooking and entertaining. The bright and airy primary bedroom includes a private ensuite with custom cabinets, while the second bedroom is conveniently located next to another full bathroom with custom cabinetry, perfect for guests or a home office setup. Enjoy summer evenings on your own large private balcony, or take advantage of the impressive rooftop patio complete with a community BBQ and mezzanine-level lounge ideal for hosting or relaxing. Live in one of Brantford's most desirable condo communities, The Lofts at Holmedale. (id:60365)
20 - 310 Southbrook Drive
Hamilton, Ontario
Unique 2-storey townhome with complete main floor living in desirable Binbrook. This spacious 4-bedroom, 4-bath home includes 2 office spaces and is located in a safe, family-friendly complex. Unit #20 backs onto greenspace with a walking trail. The main floor offers an open-concept kitchen, dining and living area with gas fireplace and 9 ft ceilings, a primary bedroom with 3pc ensuite, office, and laundry. Upstairs features 2 large bedrooms and a full bath overlooking the yard. The lower level, finished in 2023, includes a family room, play area, bedroom, 2pc bath with space to add a shower, office, and utility/storage room. Upgrades and thoughtful finishes throughout. (id:60365)
67 Antiquary Road
Kawartha Lakes, Ontario
Experience The Perfect Fusion Of Modern Luxury And Lakeside Living At 67 Antiquary Beach Road, Kawartha Lakes. This Updated Two-Storey Home Sits On A Quiet, Child-Friendly Dead-End Street Backing Onto Forest, Offering Total Privacy With Deeded Access To Canal Lake Just Steps Away. Enjoy The Peace Of Cottage Country With The Convenience Of In-Town Living High-Speed Internet (Bell Fibe Available), School Bus Pickup At The Road, And Local Delivery Services Right To Your Door.A Long Interlock-Style Driveway Provides Ample Parking For Multiple Vehicles, Boats, And Trailers, Leading To A Covered Porch And Entertaining Pergola That Frame The Granite-Faced Exterior. Inside, The Open-Concept Main Floor Features 9 Ceilings, A Striking Biscuit White Catalytic Wood Stove, And An Exquisite 21Ft Kitchen With Chocolate Bristol Glazed Maple Cabinetry, Quartz Counters, And A 9X4 Quartz Island. Premium Appliances Include Double Ovens, French-Door Fridge, Beverage Fridge, Dishwasher, And An Oversized 36 Sink. A Designer Powder Room Showcases A Live-Edge Counter And Granite Stone Sink.Upstairs, The Primary Retreat Impresses With A Private Walkout Balcony, His & Hers Oversized Walk-In Closets, And A Spa-Inspired Ensuite Featuring A Clawfoot Tub, Glass Shower, And 6Ft Double Quartz Vanity. Two Additional Bedrooms Offer Generous Dimensions, While A Full Bathroom With Double Vanity And Full-Tile Surround Completes The Upper Level.Step Outside To A Peaceful Backyard With A Large Patio, Firepit Area, And Mature Trees Creating A Private Outdoor Oasis. Whether Hosting Family And Friends Or Enjoying Quiet Evenings Surrounded By Nature, This Property Delivers The Ultimate Blend Of Comfort, Privacy, And Style. (id:60365)
64 Glenbrook Crescent
Cambridge, Ontario
Welcome to 64 Glenbrook Crescent, located in the highly desirable neighbourhood of North Galt. This stunning 2-storey detach features over 1900 SF of total finished living space with a finished basement and loads of intentional upgrades. The open concept main level boasts a fully renovated kitchen, dining and living room- SS appliances, Quartz counters, waterproof vinyl flooring, all new paint, tile backsplash and potlights throughout. The upper level features three generously sized bedrooms and a newer four piece bathroom- perfect for your family's comfort. The lower level is complete with a finished recreational room, laundry room and three piece bathroom. The basement also features a fourth bedroom with large egress window and side door entry offering the option for additional living space. Glass sliding doors from the dining room lead you to the fully fenced rear yard with all new fencing and entry gate, a custom shed with electricity and large windows, an anchored gazebo for dining and lounging- all surrounded by beautiful lush gardens. The exterior of this home is complete with a fully finished and insulated single car garage, concrete walkways around the home and a stamped extended concrete driveway. Conveniently located within a sought-after North Galt neighbourhood and nearby walking distance to schools, parks, public transit, shopping and amenities. This home is move-in ready, checks all the boxes and is the perfect blend of vibrant and community lifestyle. (id:60365)
1603 - 25 Wellington Street S
Kitchener, Ontario
Brand-new and never lived in, this stylish 1-bedroom, 1-bath condo sits on the 16th floor of the highly sought-after Station Park development in Kitchener West. Featuring a smart, functional layout, private balcony, and sweeping city views, this home also includes a dedicated storage locker and convenient garage parking. Residents enjoy access to exceptional amenities, including a fully equipped fitness centre, yoga studio, resident lounge, games room, co-working spaces, outdoor terrace with BBQs, pet spa, dog run, movie theatre, beautifully landscaped courtyards, bowling alley, and much more. Ideally located steps from the ION LRT, VIA Rail/GO Station, Google offices, and Downtown Kitchener's shops, restaurants, and cafes and only minutes to Uptown Waterloo, the University of Waterloo School of Pharmacy, and Communitech-this condo blends lifestyle, convenience, and comfort. A rare opportunity you wont want to miss! (id:60365)
371 Park Road N
Grimsby, Ontario
Welcome to 371 Park Road N, a beautifully updated raised bungalow situated on a 50 x 149 ft lot in the desirable, mature and charming Grimsby Beach neighbourhood. With 1,249 sqft. above grade, this home offers a spacious and inviting layout complemented by recent upgrades, including fresh paint and refinished hardwood flooring. The main floor features a large living room and dining area designed for comfortable family living and effortless entertaining. Natural light flows throughout, creating a warm and welcoming atmosphere. The kitchen provides functionality with ample cabinetry and workspace, while its central location makes hosting and everyday meals convenient. The finished basement adds incredible versatility, offering a full bathroom, laundry area, and two generous spaces ideal for a home office, recreation room, or potential fourth bedroom. Outside, the backyard is a true retreat - private, expansive, and framed by mature trees. A large deck sets the stage for outdoor dining, summer gatherings, and relaxation, with plenty of room to add a pool. Ideally located within walking distance to the lake, Grimsby Beach, shops, fitness studios, and scenic trails, this home offers the perfect balance of nature and convenience. Just minutes to the QEW, the future GO Train station, and a short drive to Niagaras renowned wineries, conservation areas, and world-class attractions. Commuters will also appreciate the easy access to McMaster University, Mohawk College, and both Buffalo and Niagara airports, and just steps away from your local elementary school. This property combines comfort, charm, and an exceptional outdoor lifestyle - all in a sought-after location. (id:60365)
2855 Haldimand Road 9
Haldimand, Ontario
Welcome to 2855 Haldimand Road #9, an executive two-story luxury home on nearly one acre in theprestigious Empire Estates community. Built in 2017 with exceptional detail, this residenceblends elegance, space, and versatility , ideal for multigenerational living. From the momentyou arrive, the scale and privacy are clear. A wide driveway and 3-car garage provide ampleparking for families or guests. Inside, 10-foot main-floor ceilings and 9-foot upstairsceilings set an impressive tone, complemented by Hunter Douglas blinds and custom built-inclosets throughout. The formal dining room offers refined entertaining, while opposite, amain-floor primary suite with ensuite and walk-in closet delivers everyday luxury. At the heartof the home, an open-concept living room and chefs kitchen form the perfect hub. Outfittedwith an induction cooktop, built-in wall oven and microwave, integrated dishwasher, and elegantcabinetry, the kitchen opens to the private backyard. A spacious mudroom with main-floorlaundry connects seamlessly to the garage and yard, blending function with style. Upstairs, alofted sitting area adds openness, while two oversized bedrooms provide flexibility. Oneincludes an ensuite and walk-in closet, ideal as a guest suite or secondary primary. Thefinished lower level offers a potential in-law suite with sleek kitchen, bedroom, three-piecebath, laundry, and cozy fireplace , perfect for extended family or guests. Mechanicalhighlights include a new pressure tank for the 3000-gallon cistern (2025), professionallycleaned septic (2024), air exchanger, and alarm system, while the chain-link fence (2022)secures the property. 2855 Haldimand Road #9 is more than a home , its a lifestyle investment.Move-in ready, meticulously designed, and offering space to grow, entertain, and live in luxurywithin the serene Empire Estates. (id:60365)
42 Birch Street
South Bruce Peninsula, Ontario
Wonderful renovated property just minutes from the heart of Sauble Beach, this fully winterized detached bungalow offers modern comfort and year-round enjoyment. Recently renovated, the home showcases: A brand-new kitchen with modern cabinets and granite counter-tops, An updated bathroom with a quartz counter-top. Three spacious bedrooms and one full bathroom. New hardwood floors throughout, Ceramic in Kitchen, Dining and Bathroom, Freshly painted new trims and stylish light fixtures, Upgraded baseboard heaters for efficient heating, Extended electrical service to the garage, Two large sheds plus a garage, Set on a generous lot, this turnkey property blends contemporary upgrades with the charm of beach side living. Whether youre seeking a cozy full-time residence, a four-season retreat, or an investment opportunity, this home truly offers it all. (id:60365)
1519 - 2782 Barton Street E
Hamilton, Ontario
Step into modern living with this brand-new 1-bedroom, 1-bathroom condo offering a smart, open-concept layout designed for both style and functionality. The interior boasts 9 ft ceilings and floor-to-ceiling windows that fill the living and bedroom spaces with natural light, creating an airy and inviting atmosphere. The gourmet kitchen is equipped with stone countertops, stainless steel appliances, and ample storage, making it perfect for both everyday cooking and entertaining. The spacious bedroom features a floor-to-ceiling window and a full wall closet, while the sleek bathroom and in-suite laundry add everyday convenience. Enjoy the outdoors on your private balcony, seamlessly extending the living space. This unit also includes 1 underground parking space for added convenience. Top-tier amenities: gym, party room, outdoor BBQ area, bike storage & EV charging. Prime location near transit, highways, shopping, & dining. Tenant Insurance & Key Deposit 300 CAD Required. Rent does not include utilities. (id:60365)
104 - 601 Barber Avenue N
North Perth, Ontario
Attention Investors, 1rst Time Home Buyers Or Downsizers! This Well Maintained Beauty Could Be Yours! Nestled In A Quiet, Nature Filled Area With Walking Trails. The terrace is shared with another unit. Established Homes As Well As New Ones Suround This Area.This Unit Has Previously Rented For $1525.00/ Month. It Could be Yours! Amazing Deal! (id:60365)
164 Maitland Street
Kitchener, Ontario
Sought After Huron Community. 3 Bedrooms And 4 Washrooms. Fully Finished Basement! Primary Bedroom Is Very Large. The Quartz Countertops & Quartz Island W/ Breakfast, Hardwood Floor On The First And Second Floor. Very Close From Walking Trails, Shopping And The Newly Built Rbj Schlegel Park. Extras: (id:60365)
798377 Third Line
Mulmur, Ontario
Set on 25 picturesque acres with sweeping views of the Mulmur Hills, this beautifully maintained century farmhouse offers the perfect blend of character and modern comfort. Inside, the home features a spacious open-concept kitchen and family room, ideal for gathering and entertaining, while still showcasing the warm character of its farmhouse roots and taking in panoramic views to the east and south. Large windows invite in natural light and frame the stunning countryside backdrop throughout. Upstairs features beautiful pine floors, laundry, and generous bedrooms. Step outside to enjoy the serene landscape, lush gardens, a sparkling inground pool, and expansive grounds that provide both privacy and endless opportunities to explore with an extensive trail system. The renovated barn works as pool house and extra storage space but could also be a fantastic workshop or hang out space. Whether you're looking for a peaceful escape, a place to host family and friends, or simply a connection to nature, this property delivers it all. A rare offering, this home captures the essence of country living with the convenience of being just a short drive to nearby Creemore, Mad River Golf, and both Devil's Glen and Mansfield Ski Clubs. (id:60365)
255 Delacourt Road
London North, Ontario
A Rare Historic Gem in the Heart of a Modern Neighbourhood. Surrounded by contemporary homes, this stately mansion stands as a proud tribute to 19th-century elegance and timeless craftsmanship. Resembling a storybook castle, this one-of-a-kind residence is rich in character, where every detail tells a story. Ivy-clad exterior walls, arched windows, and grand wooden doors create an unforgettable first impression, hinting at the refined interiors within. Step inside to a breathtaking foyer featuring soaring arched ceilings and original wood paneling, showcasing artisan-quality details throughout. Rich, polished oak floors flow seamlessly through arched doorways into each thoughtfully designed room. The formal dining room with its exposed brick walls and long mahogany table is ideal for elegant entertaining. The spacious kitchen blends historic charm with modern functionality, boasting a large granite island, open shelving, and a classic brick hearth. Upstairs, the generously sized bedrooms offer serene views through expansive arched windows, while the luxurious primary suite includes a sitting area and spa-like ensuite with a soaking tub. Outside, the vast grounds offer a private retreat with a stone terrace perfect for outdoor dining and entertaining. With 12,971 sq. ft. of finished living space plus an additional 2,500+ sq. ft. on the third floor that is 90% complete, this home offers exceptional potential. No heritage restrictions apply aside from demolition, giving you creative freedom while preserving its historical soul. Ideally located near London's top private schools, Western University, Medway Creek Trails, and the Museum of Ontario Archaeology. (id:60365)
26 Mull Avenue
Haldimand, Ontario
Welcome to 26 Mull Ave, Avalon, Caledonia! This stunning 2614 sqft home sits on a 42' wide lot, offering 4 spacious bedrooms, 3 bathrooms, and 9-ft ceilings with 8-foot upgraded doors on the main level. Bright potlights throughout and elegant light fixtures add a touch of luxury. Enjoy a modern kitchen with a Quartz countertop, plus a separate spice kitchen, Pantry, featuring freshly painted interiors that feel warm and inviting. The main floor features a dedicated living room and a separate dining room perfect for family gatherings. Located just steps from a brand-new school and park, and only minutes from the Grand River, this home offers the perfect blend of comfort and convenience. Luxury meets location. Don't miss out on this beautiful opportunity! (id:60365)
373 West Acres Drive
Guelph, Ontario
Welcome to 373 West Acres Drive, this 4-level back split is located in family-friendly Parkwood Gardens. This home offers three bedrooms with two and a half bathrooms, the bedrooms are in the upper level. The kitchen has quartz countertops and backsplash and double sink with new vinyl flooring, dishwasher, fridge with rough in water line for future fridge upgrade. Upgrades include: New Luxury Vinyl floors throughout with life time warranty from Life Proof , New Smart Thermostat / Ring / google nest, Ethernet and Wi-Fi access point, smart switches for automation, new wiring , new light fixtures / hardware/ locks. Gas Stove with rough in for electric set up. New water softener, New Water Tank, Humidifier , Newer roof shingles. New asphalt on driveway. Smart LED lights around the house and shed . 2 sheds. Family room and office/den in lower levels. Newly paved driveway. Close to schools, parks, and downtown Guelph. Air Conditioner is 2023. (id:60365)
216-220 King Street W
Hamilton, Ontario
Prime Downtown Hamilton Investment Opportunity! Unlock the potential of this exceptional mixed-use commercial property located in the heart of downtown Hamilton, surrounded by rapid high-rise development and major transit routes. Offering two high-visibility street frontages, this property is perfectly positioned for both immediate income generation and future redevelopment. Currently use includes 3 high-exposure commercial/retail storefronts, 3 rented residential units, 9 on-site parking spaces a rare downtown feature. Zoned for mixed use, this property offers potential for strong annual rental income from stable tenancies while presenting a strategic buy-and-hold opportunity in one of Hamiltons fastest-growing urban corridors. With transit at your doorstep, booming population density, and continuous high-rise activity in the area, this is a rare chance to secure a cornerstone asset in an emerging downtown core. Ideal for investors, developers, or end-users looking to capitalize on both current cash flow and long-term appreciation. (id:60365)

