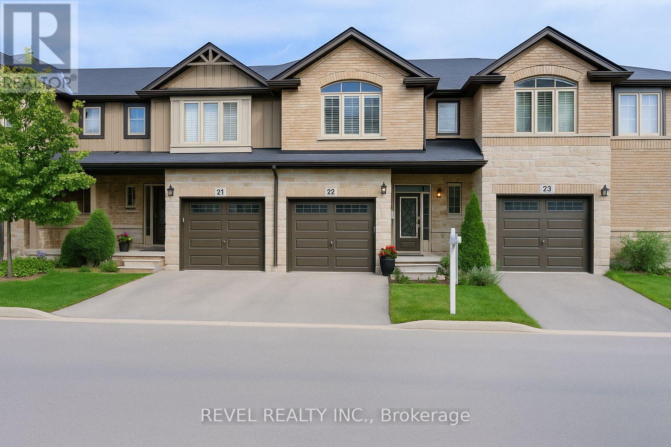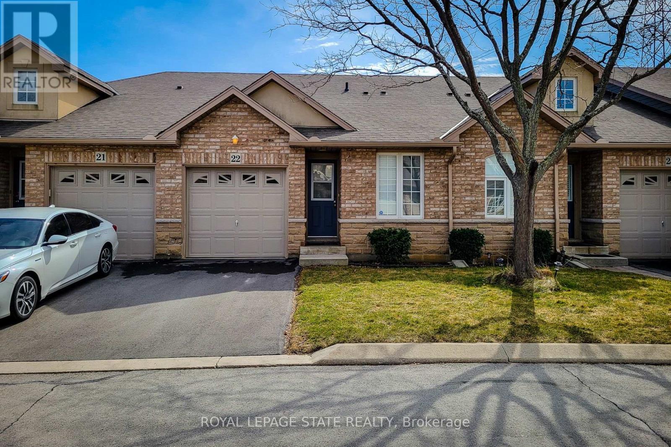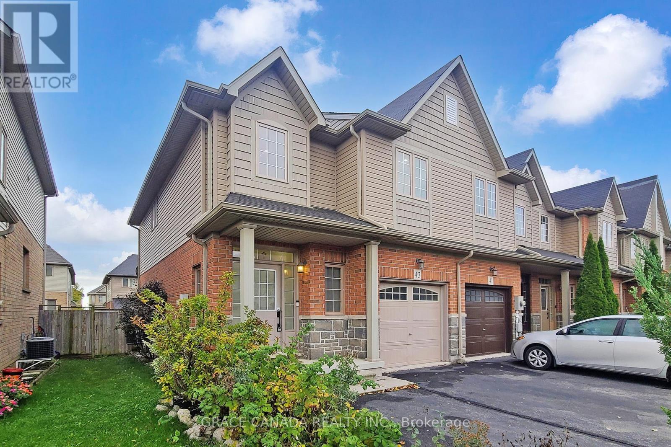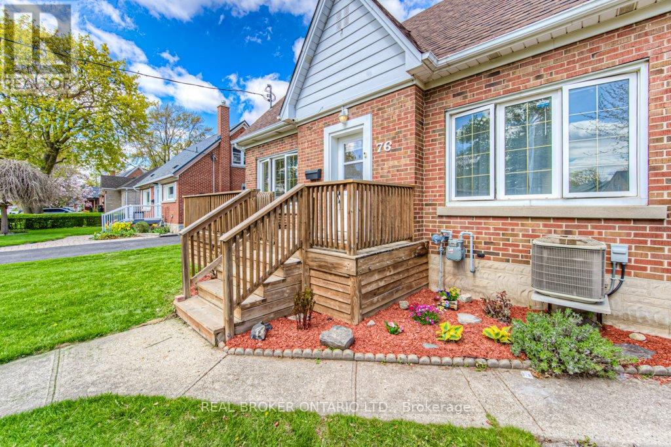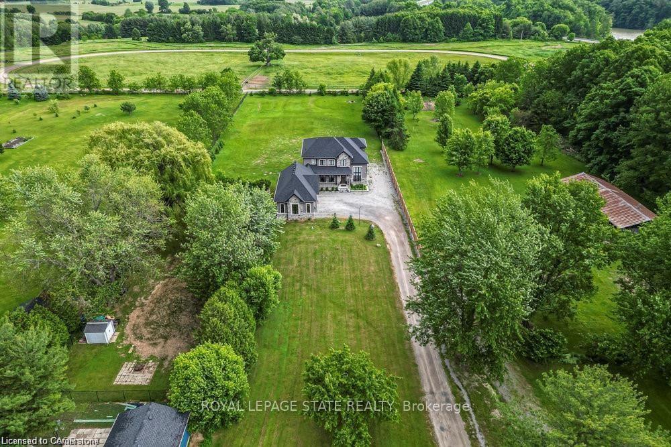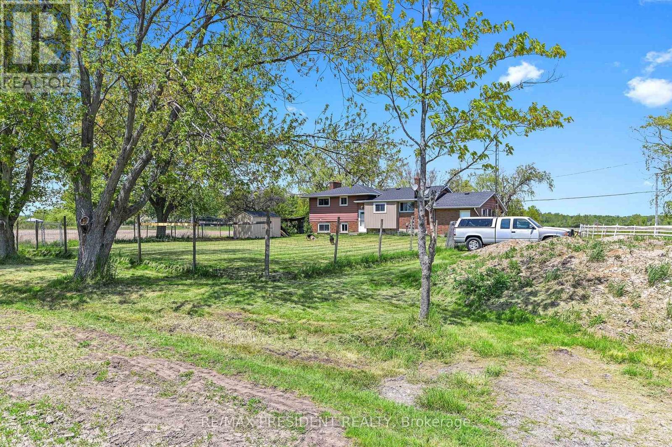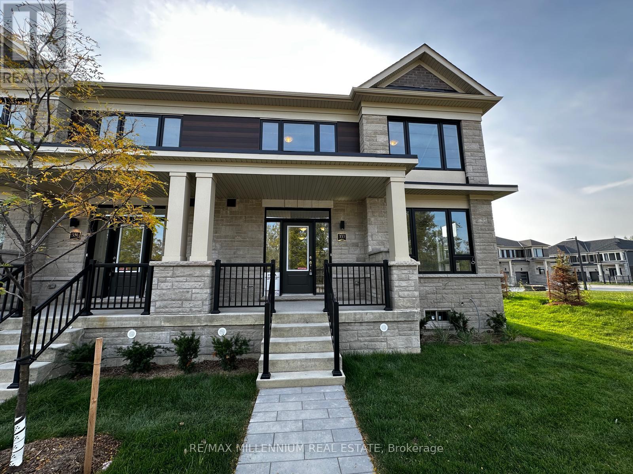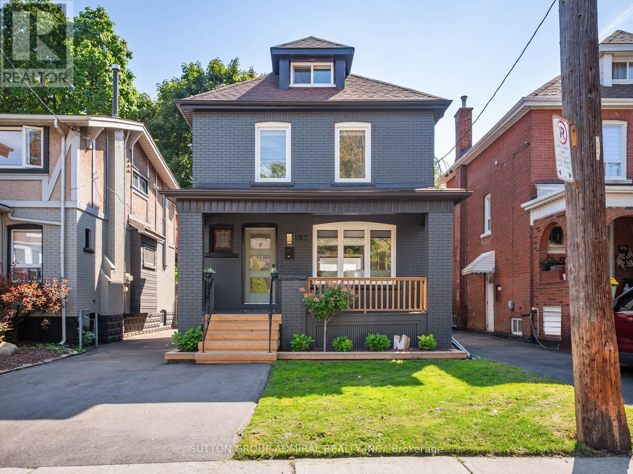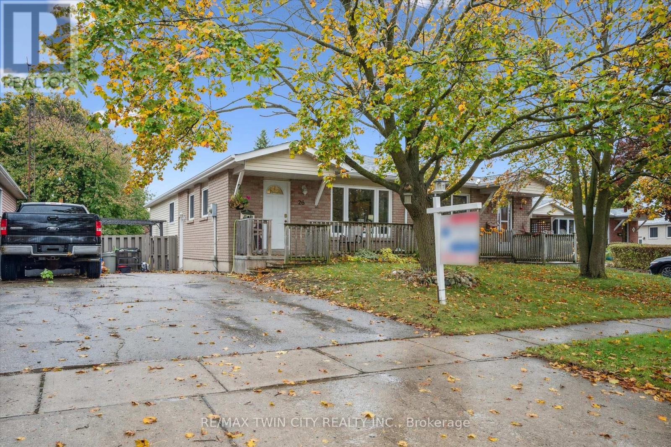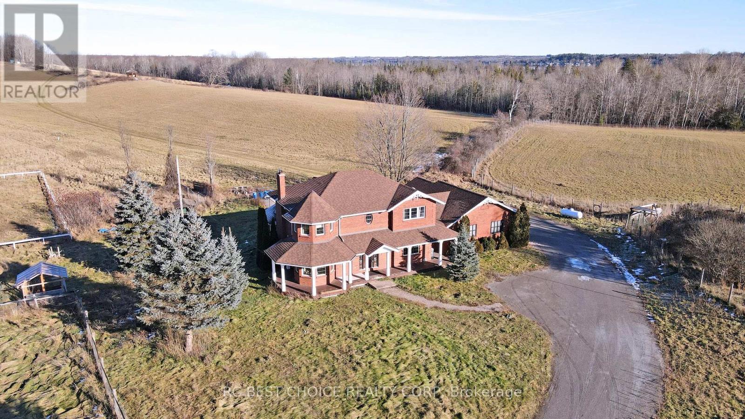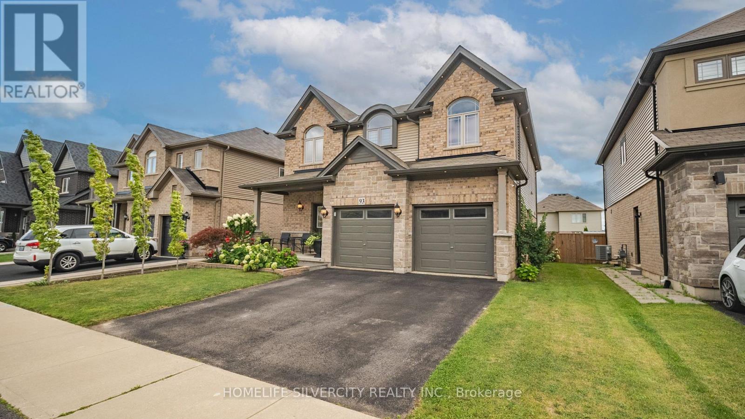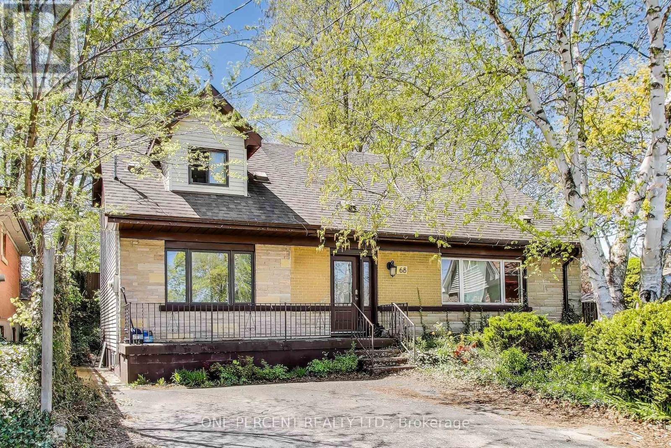22 - 247 Festival Way
Hamilton, Ontario
Welcome to your next chapter in the heart of Binbrook - a highly sought-after, well-established community where you can skip the headaches of new builds and enjoy a beautifully finished home from day one. This freehold townhouse offers 1,500 sq. ft. of thoughtfully designed living space, perfect for families, couples, or anyone looking to settle in a vibrant, family-friendly area. Step inside and you'll be greeted by an inviting open-concept main floor, showcasing hardwood and tile throughout. The modern kitchen is a true highlight, featuring stainless steel appliances, a generous island with breakfast bar, elegant stone backsplash, and stylish lighting. The adjoining dining area easily fits a full-sized table, flowing seamlessly into the bright and welcoming living room - an ideal space for everyday living and entertaining. Upstairs, the primary suite is your private retreat with its own 3-piece ensuite and walk-in closet. Two additional bedrooms, a full 4-piece bath, and the convenience of laundry on the bedroom level make this floor as practical as it is comfortable. The unfinished basement adds potential for a future recreation room, home gym, or extra storage - the choice is yours. Outside, a fully fenced backyard provides the perfect low-maintenance space for relaxing or hosting friends. Set in a mature neighbourhood just steps from schools, parks, and local amenities, this property offers the best of small-town charm with modern convenience. *Virtual staging used in some photos (id:60365)
22 - 751 Rymal Road W
Hamilton, Ontario
Rarely available and always in demand, this unique townhouse is nestled in a quiet, private community on the Hamilton Mountain. Designed for convenient one-level living, this spacious2-bedroom, 2-bathroom home offers incredible accessibility and comfort. Step inside to a smart,functional layout featuring vaulted ceilings and a skylight in the living room, filling the space with natural light. Enjoy your mornings on the private patio, complete with an awning and easy access from the living room-perfect for coffee and fresh air. The full, unfinished basement opens endless possibilities for storage, hobbies, or Ideal for conversion into a complete lower-level suite with extra living and entertainment areas. A new furnace and air conditioner adds peace of mind, and while the laundry is currently in the basement, there's potential to relocate it to the main floor for added convenience. Ideal for downsizers or those seeking independence with comfort, this property checks all the boxes-low condo fees, proximity to the Westmount Medical Building (offering doctors, clinics, and a pharmacy), and thoughtful design elements that make daily living easier. Opportunities like this do not come up too often. This is a rare gem you do not want to miss! (id:60365)
43 Bankfield Crescent
Hamilton, Ontario
Nestled in prestigious Stoney Creek Mountain neighborhood, this exceptional End Unit Freehold Townhome offers a perfect blend of luxury, comfort, & modern convenience. Designed with functionality in mind, this home stands out with its unique spacious Layout. Main floor Open Concept living area features custom-built newer kitchen Cabinets with Quartz countertops and backsplash and high end stainless steel appliances (2023) , hardwood floors, 9 foot ceilings , Its open-concept design flows into bright, airy living space perfect for entertaining. 2nd floor features a unique Den / Office space, 3 generous sized bedrooms filled with natural light and 2 full bathrooms Plus laundry for extra convenience ensuring privacy & comfort , Master Ensuite fully renovated in 2023 . Tons of Pot lights (2023) with some smart switches and fully painted in 2023, Full basement that is partially finished with an extra 2 pc bathroom and a cold room. The homes exterior is just as impressive; Enjoy a huge deck with a fully fenced back yard allowing for year-round BBQs & outdoor enjoyment. Located on a quiet, family-friendly street this home is steps from parks & green spaces, Shopping & everyday conveniences, including Fortinos & a variety of retail options. This home is a rare combination of elegance, thoughtful upgrades, & an unbeatable location, presenting an incredible opportunity for those seeking a lifestyle of convenience, quality, & tranquility. Perfect for First time home buyers or families with young children. (id:60365)
76 Brentwood Avenue
Kitchener, Ontario
Too Good to Be True in the Heart of the City! Welcome to 76 Brentwood Ave, Kitchener - a rare gem tucked away in a mature, family-friendly neighborhood where charm, community, and convenience come together seamlessly. This opportunity truly has it all: walkable to schools, parks, shopping, and restaurants, with quick highway access for commuters and just minutes from the vibrant downtown core. Whether you're growing a family or looking for a peaceful place to settle down, the location simply can't be beat. Step inside this quaint, well-kept 1.5-storey home and soak in the natural light pouring through every room. The custom kitchen, fully renovated in 2024, offers ample cupboards, generous counter space, and modern appliances - perfect for everyday living or entertaining. Upstairs, find three comfortable bedrooms and a full bathroom, with multi-use living spaces on both the upper and lower levels - ideal for offices, guest rooms, or hobby areas. The finished basement adds even more flexibility with a second full bathroom, cold storage, utility room, and additional living space ready for your personal touch. Outside, enjoy not one but two large decks - a covered back deck and a front deck with sweeping sunset views, plus an upper deck overlooking the spacious, fenced backyard - a private retreat for kids, pets, or summer BBQs. But what truly sets this property apart? The incredible 32' x 20' heated garage/workshop with interior stairs to a second storey and loft space - an absolute dream for contractors, hobbyists, or anyone needing serious workspace. Where else can you find a shop like this in the middle of the city? This is more than just a home - it's a chance to invest in your lifestyle and your future. Don't miss out - opportunities like this don't come often. Make it yours before it's gone and enjoy everything this exceptional home and community have to offer for years to come. (id:60365)
187 Sunnyridge Road
Hamilton, Ontario
Experience refined country living in this custom-built 2-storey home, privately set 350' back on nearly 2 acres with sweeping pastoral views. A grand foyer with 20' ceilings and porcelain floors sets the tone for the quality and craftsmanship throughout. The chef's kitchen impresses with quartz counters/backsplash, high-end appliances, 8-burner gas range, cappuccino bar, and walk-in butler's pantry, opening to the Great Room with 10' coffered ceilings, hardwood floors, gas fireplace, custom lighting, and built-in sound. Entertain indoors or out with the expansive covered deck. A formal dining room with 15' coffered ceilings and oversized windows captures natural light and scenery. On the upper level, 9' ceilings enhance the serene primary suite with spa-inspired ensuite, plus a second bedroom with private 4-pc bath and two more bedrooms sharing a 5 pce. Jack & Jill bath. The fully finished lower level offers a large rec room (rough-in for kitchen or wet bar), gym, storage, and two additional bedrooms-each with their own bath-perfect for in-law or multi-generational living. Additional highlights include: a 4.5-car garage with inside entry to spacious mudroom with laundry room w/ built ins, side by side washer & dryer & lge. walk in closet, the fully fenced deep backyard with room for your dream oasis, would that include an inpool, court &/or gardens. A rare blend of space, sophistication, and flexibility-your private oasis awaits. (id:60365)
40233 Forks Road S
Wainfleet, Ontario
Welcome to 40233 Forks Rd located in the beautiful township of Wainfleet. This 50 Acre farm creates a wonderful setting that will make you want to call it home. This 3 bed, 2 bath, 4 level side split shows pride of ownership and offers a cozy living area and eat in kitchen on the main level. Moving down to the lower you have an oversized family Room with a wood burning fireplace as well as 2nd 4-piece bath with an air jet soaker tub. This farm offers 45 acres of workable soy crop along with two Barnes; 30 x 50 shop with hoist for all mechanically inclined enthusiasts, as well as the 2nd barn which includes: 14 ft door allowing for a transport to back in, large storage areas with the front section able to hold 60 4x5ft bales of hay, hay drop, 9 horse stalls of which includes 3 oversized, feed room, 15 x 20 chicken coop with exterior access, 3 paddocks with a 4th optional + much more! Centrally located within a20-minute commute to Ct Catharines, Welland, Dunnville Port Colborne and close proximity Lake Erie beaches. This is an opportunity that you do not want to pass you by, come see all it has to offer. (id:60365)
333 Lindsay Street N
Kawartha Lakes, Ontario
Brand new never lived freehold townhome by Fernbrook Homes in the Hygge community. Rear lane layout with a two car detached garage and a private yard between the home and the garage. Bright open concept main floor with approximately nine foot ceilings and large windows that bring in natural light. Chef's kitchen with upgraded quartz counters, stainless steel appliance package with self clean range, fridge, dishwasher, and hood fan, a double bowl sink, and an extended breakfast bar. Upper level features laminate flooring in all bedrooms and the hallway, a primary bedroom with a walk in closet, and an ensuite with a glass shower and a quartz countertop. Quality construction includes HRV, a high efficiency gas furnace with a humidifier, smooth ceilings in the kitchen and all bathrooms, two exterior water taps, and a full unfinished basement for storage. Driveway and community landscaping to be completed on the builder schedule. Enjoy nearby nature, parks, and future neighbourhood amenities along the Scugog River with easy access to schools, shopping, the hospital, and major routes. Ideal for families and professionals seeking a clean modern home in a growing area. (id:60365)
187 Rosslyn Avenue S
Hamilton, Ontario
This One Will Take Your Breath Away! A Beautifully Finished And Recently Fully Renovated 2-Storey Custom Home In The Highly Desirable Gage Park Neighbourhood, Situated On One Of Hamilton's Most Charming Streets. Every Detail Has Been Meticulously Updated From Top To Bottom, Including Brand New Ductwork (2024), Plumbing (2024), Electrical (2024), Furnace (2024), And A/C (2024). The Stunning New Custom Kitchen Showcases Elegant Cabinetry With Stylish Gold Hardware, A Large Farmhouse-Style Sink, And Thoughtful Storage Solutions Including Soft-Touch Island Cabinets. Wide Plank Flooring Runs Throughout, Complemented By All-New Carpet And New Stairs. The Home Also Boasts A Newly Renovated Full Bathroom, New Washer And Dryer, And A Completely Finished Basement That Has Been Fully Waterproofed With A Sump Pump For Added Peace Of Mind. The Primary Bedroom Features A Breathtaking Vaulted Ceiling And A Spa-Inspired Open-Concept Ensuite, While The Versatile Third-Storey Loft Provides The Flexibility To Serve As An Additional Bedroom, Office, Or Play Area. Outdoor Living Is Enhanced By A Brand New Two-Tiered Deck Built On A Concrete Pad, Grandfathered In For A Future Garage If Desired. With It's Prime Location Just Steps From Ottawa Street, King Street, And Gage Park, Plus Easy Highway Access And Stunning Views Of The Escarpment, This Home Offers Exceptional Comfort And Style In A Vibrant, Convenient Community. (id:60365)
26 Nora Court
Cambridge, Ontario
Welcome to 26 Nora Court! Located on a quiet court in the desirable Silverheights area of Hespeler, this well-maintained 3+2 bedrooms semi-detached bungalow offers numerous updates and a private backyard. The main floor features luxury vinyl flooring (2022) and an updated kitchen (2013) and a well appointed layout. The main bathroom was renovated in 2010, with a second full bathroom added in the basement (2015) where you will find 2 bedrooms and generous rec room. Situated close to schools, parks, shopping, and quick access to Hwy 401, this home is truly turn key and offers something for everyone! (id:60365)
571 Hickory Beach Road
Kawartha Lakes, Ontario
This Spectacular Country Property Has It All!! A Magnificent 2002.3 x 1780.6 Feet (65.59AC) Country Relaxing Around, the proposed zoning allows for various land uses including single detached dwellings, It comprises 37 lots, each with a minimum size of 0.7 acres, intended for single detached dwellings. Distance To Lake And, Great Land Investment Opportunity. Development: +/- 13.02 ha. (32.18 ac.). Development Potential. Next To A Development Area With Unlimited Potential. VTB available for qualified buyers. Ask for the details. **EXTRAS** Vegetable Garden, Hilltop Gazebo Overlooking The Property. Pride Of Ownership Throughout!! This Is A Must See Property. (id:60365)
93 Lorne Card Drive
Brant, Ontario
Welcome home to 93 Lorne Card Drive, Losani Homes "MacKenzie" model, premium lot, with 4 bedrooms, 2.5 bathrooms, double car garage located in Paris. The main floor features 9-foot ceilings, separate living and family room. Living room features 17-foot ceiling. Finishing the living room is a fully upgraded fireplace and windows. Main floor is carpet free with hardwood throughout the main floor and has an oak staircase leading to the upper level. Kitchen has been upgraded with stainless steel appliances, backsplash, quartz countertop, pantry and extended height upper cabinetry door from house to garage. Finishing off the main floor is a 2-piece powder room. Taking the staircase to the upper level, you will find a large master bedroom with spacious walk-in closet and 5-piece ensuite with double sink vanity, separate toilet and glass shower, there are also 3 large bedrooms shared with main 4-piece bath. Upper-level laundry. Sound system in the family room. Spacious foyer. Great neighborhood. Fully Fenced backyard with large deck, gazebo and landscaping. just steps away from Highway 403. Don't miss out on this great opportunity. (id:60365)
68 Harold Court
Hamilton, Ontario
Exceptional Opportunity! Spacious Family Home Or Prime Investment! This Rare And Versatile Property Offers Endless Possibilities! Tucked Away On A Quiet Court In A Sought-After Neighbourhood And Backing Onto Peaceful Green Space, This Home Showcases Hardwood Floors And A Flexible Three-Level Layout. Boasting 11 Bedrooms, 3 Full Bathrooms, And 2 Kitchens, Its Perfect As A Large Multi-Generational Family Home Or As A High-Yield Investment Opportunity Just Minutes From McMaster University. (id:60365)

