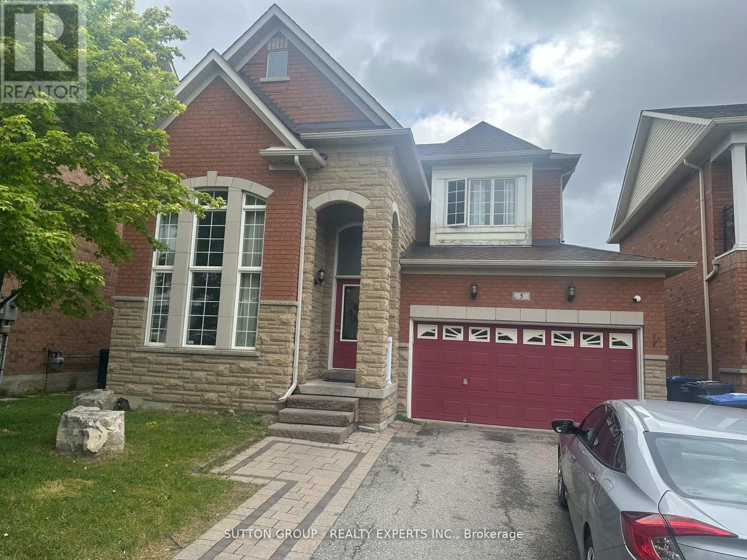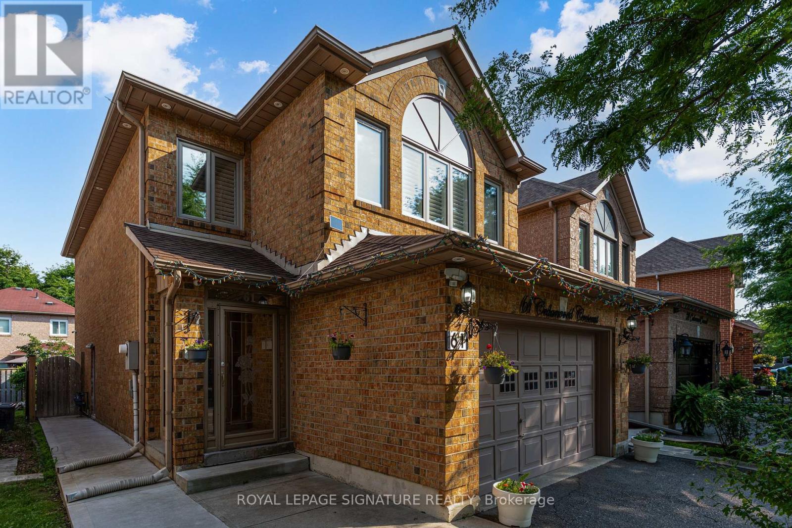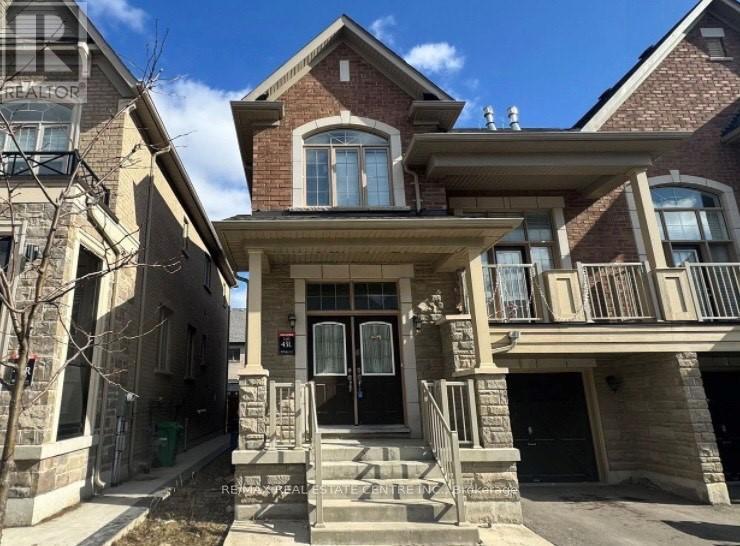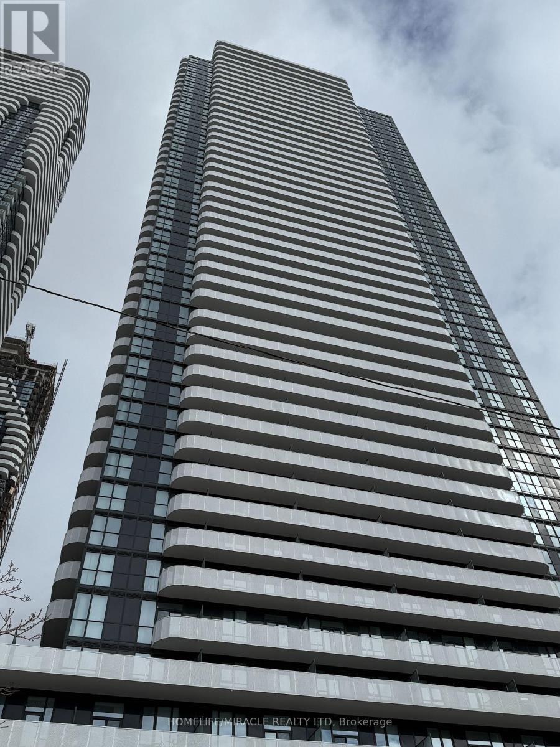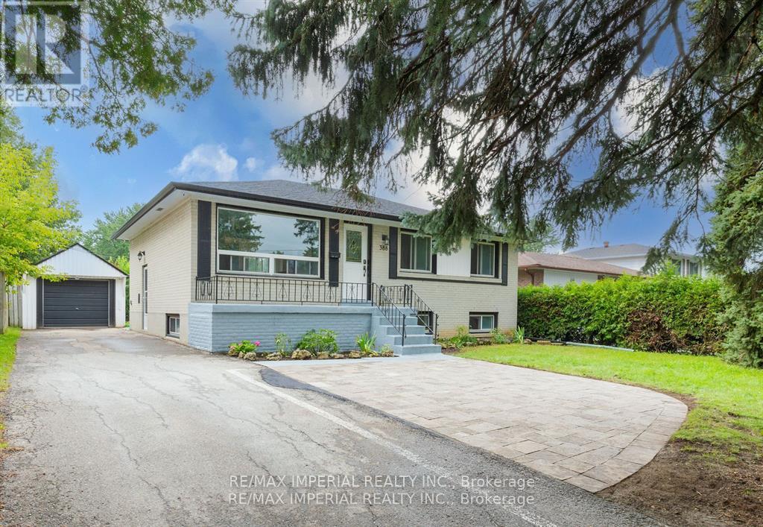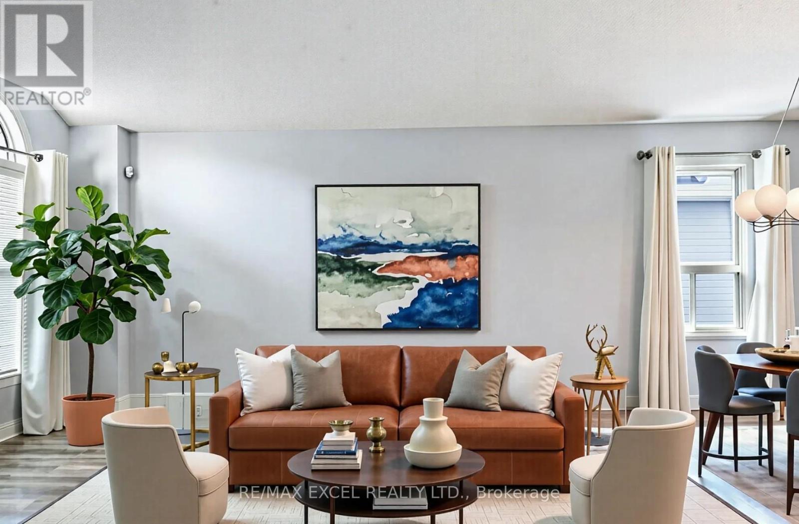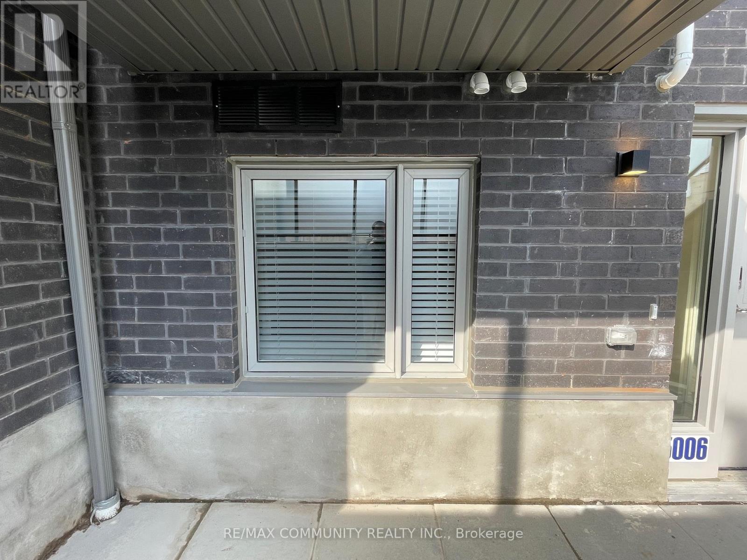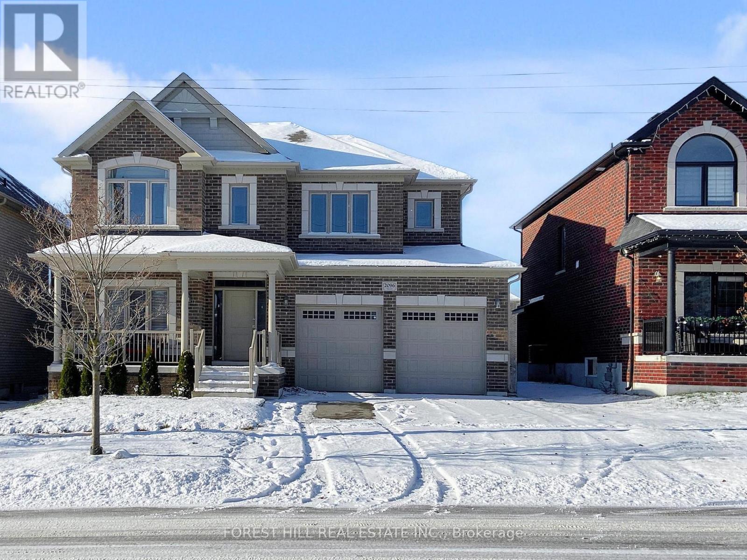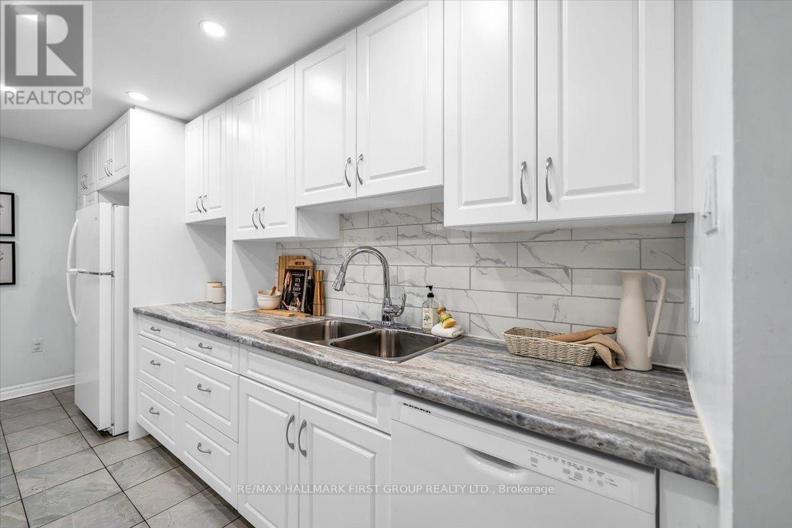5 Sea Lion Road
Brampton, Ontario
Hot Location!!! Right Next To Hwy 410 This Beautiful Detached Home Features 4 Spacious Bedrooms And A Well-Designed Floor Plan. Enjoy A Modern Kitchen With Granite Countertops, Stainless Steel Appliances, And A Bright Breakfast Area. Offers 2165 Sq.Ft Of Immaculate Living Space With Gleaming Hardwood Floors. The Master Bedroom Boasts A 4-Piece Ensuite And A Large Walk-In Closet With Built-In Shelves.. Elegant Oak Staircase With Upgraded Iron Pickets. Pot Lights Throughout Add A Warm, Contemporary Feel. Walking Distance To Public Transit And Just Minutes From Trinity Commons Mall, Restaurants, Schools, And More! (id:60365)
61 Cedarwood Crescent
Brampton, Ontario
Welcome to 61 Cedarwood Crescent - a well-maintained 3-bed, 3-bath home with a bonus office, located in a quiet and family-friendly neighbourhood. The main and upper levels feature hardwood flooring, fresh paint, and large windows that allow natural light throughout. The kitchen offers re-finished cabinetry and a new high-performance hood fan, while the main-floor powder room has been updated with a new vanity and LED mirror. The upper level includes three spacious bedrooms, two full bathrooms, and a dedicated office/flex space ideal for working from home. The unfinished basement provides excellent potential for future development and includes a City-approved separate side entrance (buyer to verify). Exterior and additional features include exterior pot lights, a cement walkway around the home, an enclosed front porch, a fully fenced backyard, California shutters, energy-efficient windows and patio doors with a lifetime warranty, a central vacuum system, and an owned hot water tank less than 2 years old. Roof, furnace, and windows are approximately 10-12 years old. Parking for up to 5 vehicles, including a 1.5-car garage. Close to parks, schools, shopping, Hwy 410, and approximately 10 minutes toWilliam Osler Hospital. (id:60365)
305 - 8 Ann Street
Mississauga, Ontario
Experience boutique living at its finest in the heart of Port Credit. This beautifully designed 1-bedroom, 1-bathroom condo includes a parking and a locker. It offers modern comfort with brand-new contemporary flooring, an oversized kitchen island with quartz countertops, custom cabinetry, and a seamless walkout to a spacious private balcony. The bedroom features a generous double closet, while the elegant 3-piece bathroom showcases a large soaker tub and frameless glass enclosure. Ideally situated in the sought-after Nola building, you'll be steps from the Port Credit GO Station, just 20 minutes to Toronto, and moments from vibrant restaurants, lakeside trails, and picturesque parks. (id:60365)
Basement - 7 Faders Drive
Brampton, Ontario
1 Bed Basement, Plus Living, Very Well maintained, House is Located close to Parks, Public Transit, Grocery, Shopping Centre, Recreation Centre, No Pets or No Smoking, Tenant Pays 30% Utilities, Great Place to Rent in Prime Location, One Parking included, Upper Floor Being Rented Separately to Another Cooperative Tenant (id:60365)
12506 Eighth Line
Halton Hills, Ontario
Welcome to your own private country retreat, where peace and tranquility meet convenience.Perfectly nestled just minutes from the charming village of Glen Williams-known for its uniqueshops, cozy pubs, and restaurants-this spacious raised bungalow offers the best of rural livingwith easy access to town amenities.Set on a beautifully private lot, this 3-bedroom, 3-bathroom home features a bright andfunctional layout, including a large foyer with a double closet and a gallery-style kitchenwith granite countertops and a walkout to the patio-ideal for outdoor dining and entertaining.The dining room opens into a screened-in lanai, offering a serene space to enjoy morning coffeeor evening relaxation while overlooking nature.The finished basement includes two additional bedrooms and a walkout to the yard, making itperfect for guests, extended family, or a home office setup. The primary bedroom features aprivate 3-piece ensuite for added comfort.A detached, oversized two-car garage provides ample space for vehicles, hobbies, or storage,while the expansive driveway easily accommodates parking for up to 10 vehicles.This is a rare opportunity to enjoy quiet country living just minutes from all the charm andculture Georgetown and Glen Williams has to offer. (id:60365)
915 - 195 Commerce Street
Vaughan, Ontario
Experience Modern Urban Living In This Stunning Corner 1 Bed Den Condo On The 9th Floor Of The Sought-After Festival Condominiums By Menkes! This Spacious Unit Features An Open-Concept Layout With Floor-To-Ceiling Windows. The Den Can Be Converted Into A Home Office. Enjoy Multiple Exposures With Two Balconies, Perfect For Relaxation And Entertainment. The Kitchen Features State-Of-The-Art Appliances And Quartz Countertops, Seamlessly Integrated Into The Design. Located In The Heart Of Vaughan Metropolitan Centre, Steps From The Subway, VIVA, YRT, GO Transit, Highway 400, And Highway 407. Surround Yourself With Top-Tier Shopping, Dining, And Entertainment, Including Vaughan Mills Mall, IKEA, Dave & Buster's, Costco, Walmart, Cineplex, And Canada's Wonderland. Only 10 Minutes To York University And 45 Minutes To Union Station By Transit. Residents Enjoy Access To 70,000 Sq. Ft. Of World-Class Amenities, Including A Fitness Center, Party Lounge, And Library (Amenities Under Development). This Is Your Chance To Live In A Vibrant, Master-Planned Community With 20 Acres Of Green Parkland And Endless Conveniences At Your Doorstep. (id:60365)
Bsmt - 388 Becker Road
Richmond Hill, Ontario
Basement Only. 2 Bedrooms. Beautifully Renovated. Separate Entrance. Pot lights and Laminate Floor Throughout. Spacious And Bright Family Living Area, Modern Kitchen w/ Large Central Island. Soft-close Hidden Garbage Bins. Situated On One Of The Most Desirable Streets In The Heart Of Richmond Hill. Minute Walk to Crosby Heights PS & Bayview SS & Catholic Academy, plus Shops, Restaurants, Public Transit on Bayview. (id:60365)
Main Level - 425 Elmwood Court
Oshawa, Ontario
Bright & Spacious Main Floor for Rent in Sought-After Samac, North Oshawa. Welcome to this beautifully maintained raised bungalow, offering a bright and spacious main-level living space in one of North Oshawa's most desirable, family-friendly neighbourhoods. Main Floor Features: 3 generously sized bedrooms; 2 full bathrooms, including a primary bedroom with a 4-piece ensuite; Sun-filled living room with large windows; Formal dining area, perfect for entertaining; Eat-in kitchen with walkout to a private deck and fenced backyard; Exclusive use of the main floor with plenty of natural light throughout. Parking: Two car garages and Two Driveway Parking. Prime Location: Quiet cul-de-sac in the Samac neighbourhood; Close to top-rated schools, parks, shopping, and public transit; Minutes to Hwy 407; Convenient access to Durham College and Ontario Tech University. This home is ideal for families, professionals, or couples seeking comfort, space, and anexcellent location. (id:60365)
516 - 2791 Eglinton Avenue E
Toronto, Ontario
This cozy, newly built 1-bedroom townhouse is perfect for anyone looking for a comfortable, easy place to settle into. It's in a super convenient part of Toronto East-just a short walk to parks, schools, grocery stores, and great transit options like the Eglinton LRT, TTC buses, and Kennedy Station. The unit has a clean, modern feel with stainless steel appliances, granite counters. You'll also have the convenience of your own in-suite laundry and a secure underground parking spot. If you're a renter looking for a bright, fresh space in a well-connected neighborhood, this place is definitely worth a look. (id:60365)
2096 Rudell Road
Clarington, Ontario
Detached 4 bedroom Home for Lease in the Heart of Newcastle! All brick home with over 3,000 sq. ft. of living space in this executive home. This residence offers an exceptional blend of style, comfort, and functionality and is perfect for families seeking a quiet, upscale community. The main level boasts bright, open-concept living with 9'high ceilings, premium finishes, and generous principal rooms ideal for everyday living and elegant entertaining. The gourmet kitchen showcases upgraded cabinetry, modern fixtures, and abundant prep space. The adjoining family room with natural gas fireplace area create a seamless flow throughout the home and has a large living and dining area overlooking the front yard. Upstairs, enjoy 4 spacious bedrooms, including a luxurious primary suite with a large walk-in closet and spa-inspired ensuite. The 2nd bedroom has a separate 3 piece ensuite while the 3rd & 4thbedrooms have a 3-piece semi-ensuite with all bedrooms offering ample room for growing families or home office needs. Unfinished basement included for extra storage and flexibility. The double car garage fits 2 cars with direct access to the mudroom & main floor laundry directly from the garage. Located in a newly developed, family-friendly neighbourhood, this home provides easy access to schools, shopping, parks, and Highway #401. (id:60365)
109 - 1535 Diefenbaker Court
Pickering, Ontario
Welcome to this beautifully maintained 3-bedroom, 2-bathroom rarely found ground level condo- nestled in the heart of Pickering! This bright and spacious ground level condo features an open-concept living and dining area, ideal for both everyday living and entertaining. The modern, updated kitchen offers plenty of storage, sleek finishes, and a breakfast bar that overlooks the dining area. Natural light fills every room through large windows, creating a warm and welcoming atmosphere throughout. Carpet free home. Each bedroom offers generous space and ample closet storage, while the primary suite stands out with a double sliding closet and a 3-piece ensuite for added comfort and privacy. Step out from the living room to your private patio, overlooking greenspace on the west side of the building. Conveniently located walking distance to Pickering Town Centre, the rec centre & Library, GO Transit, parks, schools, and 2 minutes from major highways, this home combines modern updates with unbeatable convenience-perfect for families, first-time buyers, or those looking to downsize without compromise. Maintenance fees cover water, Rogers cable & highspeed internet, and common areas. (id:60365)
1806 - 238 Simcoe Street
Toronto, Ontario
1 Bedroom + Study (Locker included) in the heart of downtown Toronto! Spacious open concept living dining and kitchen with High End Integrated appliances! Amazing location with 98 Walk/Bike Score, 100 Transit Score & Steps To U of T, OCAD, St Patrick Subway Station (3 min walk), City Hall, 10 min walk to Eaton center, 5-6 min walk to Toronto General, Sick Kids & Mount Sinai Hospitals And Queens Park. Minutes To Financial, Entertainment Districts, Nathan Phillips Square and steps to other amenities, entertainment! (id:60365)

