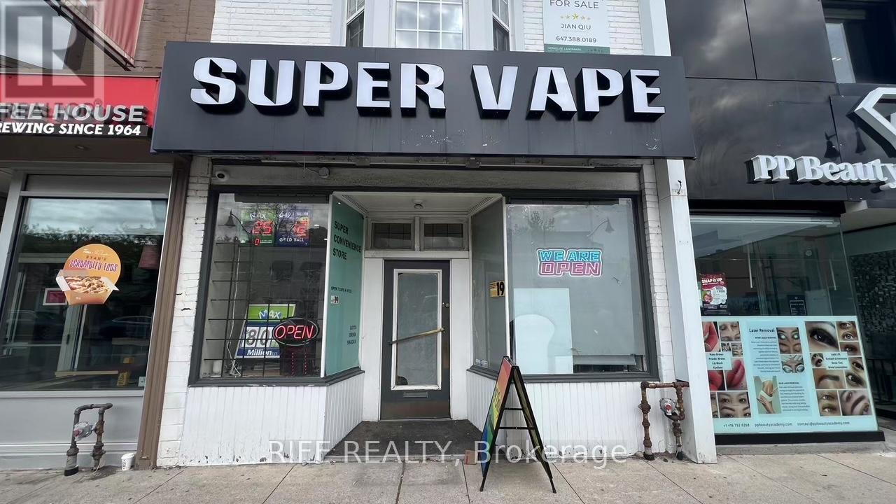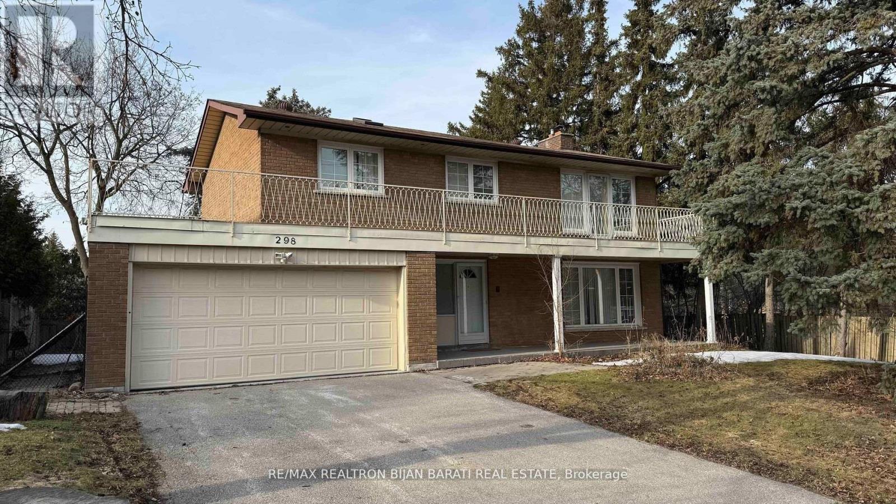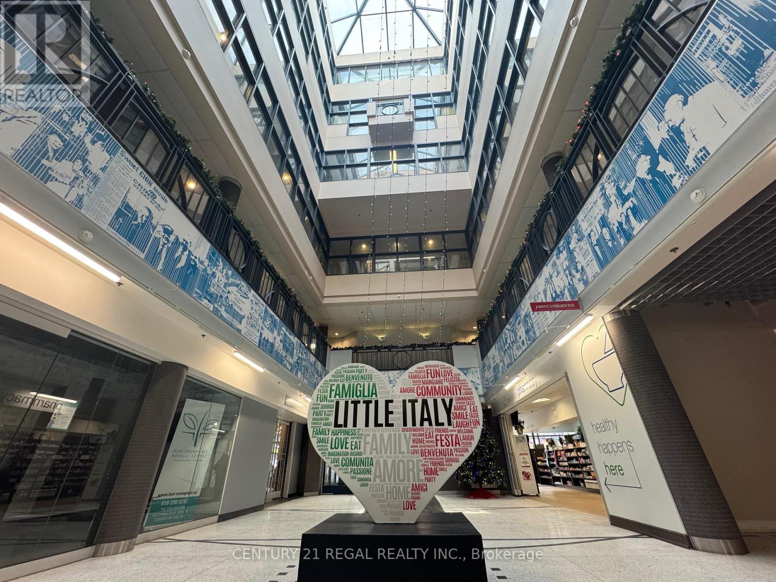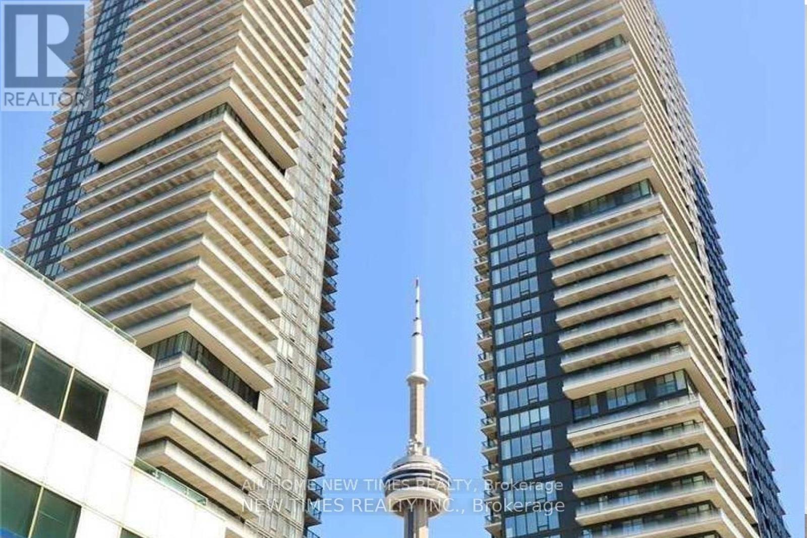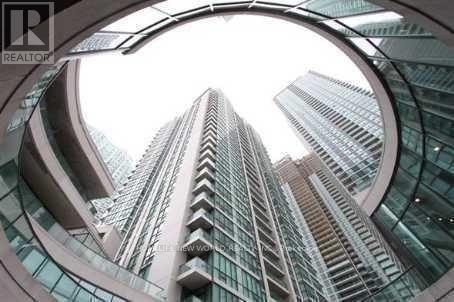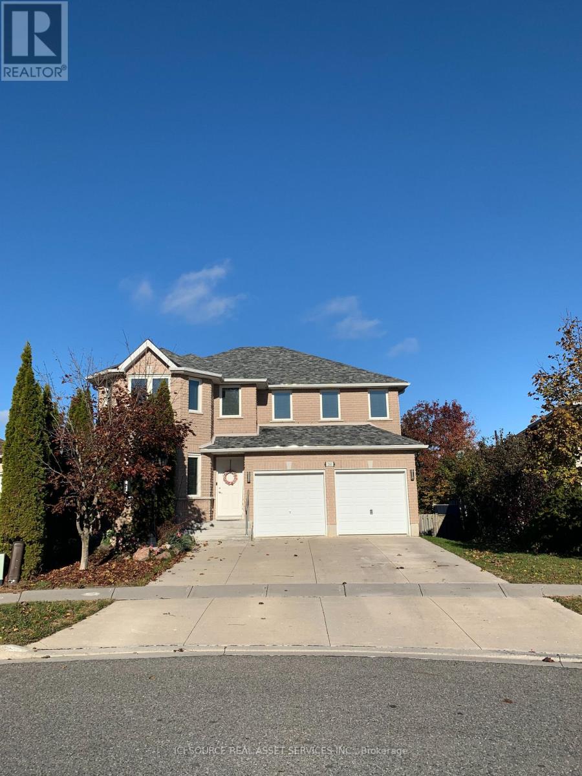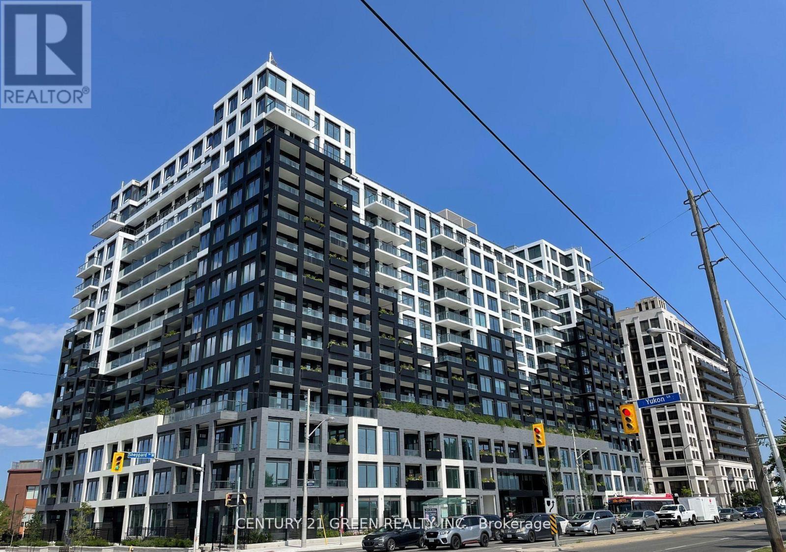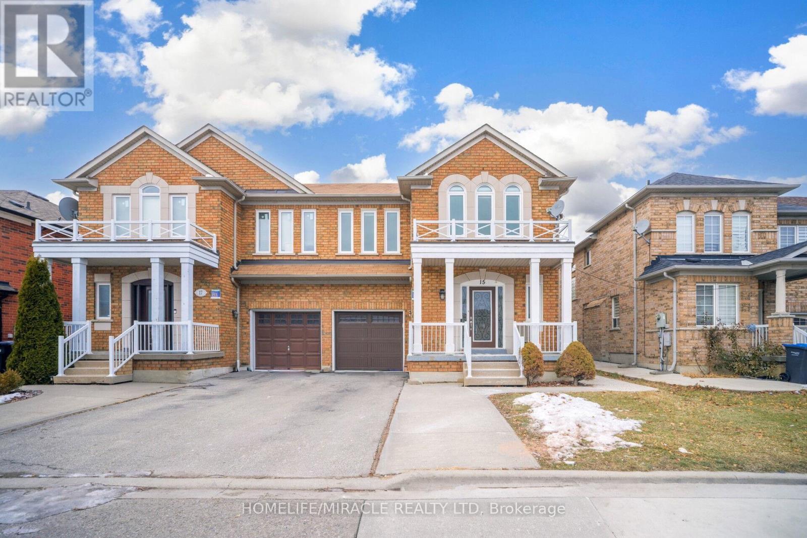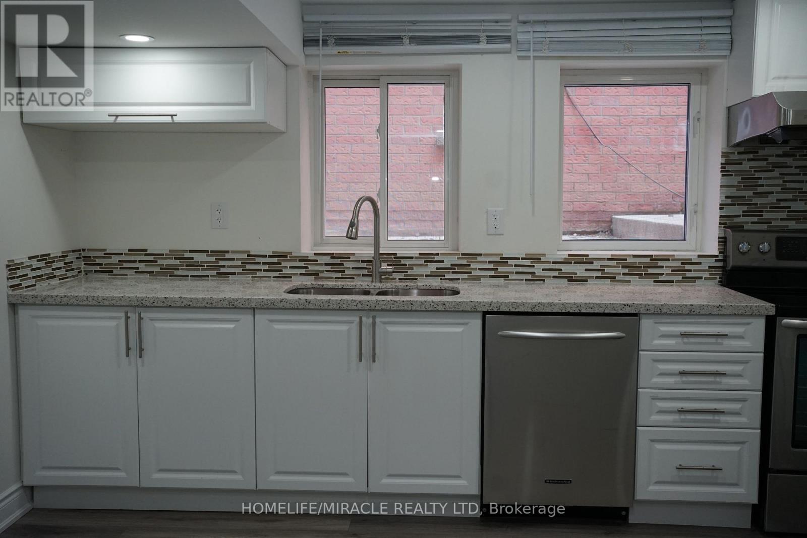2615 Yonge Street
Toronto, Ontario
Excellent Retail opportunity available for lease on Super Prime Yonge Street perfectly located between Eglinton Ave. And Lawrence Ave. In Midtown Toronto. Spacious main floor with large Basement- high & dry, suitable with lots of storage space. Great exposure in high traffic location. Surrounded by popular eating options, boutique shopping, Yonge-Eglinton centre, and T.T.C. subway stations. (id:60365)
298 Newton Drive
Toronto, Ontario
Spacious 4 Bedroom 4 Bathroom 2-Storey Home, Conveniently Located at Bayview Avenue & Newton Drive. Open Concept Living/Dining Room w/Lots of Natural Light & Additional Pot Lights. Stainless Steel Appliances in the Oversized Kitchen. Side Door Provides Easy Access! Huge Finished Basement Has 1 Bedroom, A Full 3Pc Bath & Above Grade Windows! 4 Generously Sized Bedrooms on the 2nd Floor, Master Bedroom Has It's Own 4Pc Ensuite & Massive Balcony. Close to Park, Schools, Shops & Lots of Amenities! (id:60365)
201-622 College Street
Toronto, Ontario
Well Configured Office Space Features 7 Private Offices, a Private Boardroom, Kitchenette and Views over College Street. Offices are All Large Enough To Accomodate Medical Beds. Impress Clients with Unique Architectural Features and Spacious Offices! On-site Maintenance, Full-time Security, and All Utilities Included in the Monthly Estimated TMI. Direct Access to Green P Parking in the Basement. Surrounded by over 30 of Toronto's Top Restaurants, this Location blends Professional Polish with Urban Energy. Make Your Mark at one of the city's Most Recognizable Addresses at the CHIN Building! Book your Private Tour Today. (id:60365)
2112 - 115 Blue Jays Way
Toronto, Ontario
Move In Ready Feb 1st. Must See!! Newly Renovated, Beautiful View, Walking Distance To The Subway Station, Located In The Heart Of The Entertainment District. Walking To Yonge Ttc Subway Station, Rogers Center, Cn Tower, & Lakeshore Park. 24 Hrs Concierge. Great Recreational Facilities. (id:60365)
703 - 12 Yonge Street W
Toronto, Ontario
Excellent location! Waterfront 1-bedroom with Open Concepts in the spectacular Pinnacle Centre, right in the heart of downtown Toronto. Steps to Union Station, Scotiabank Arena, and the Harbour Front. Bright east-facing exposure with a spacious balcony. Modern granite kitchen with breakfast bar. Exceptional building amenities including 24-hour concierge, gym, indoor pool, and more ideal for urban living! (id:60365)
100 - 66 Wellington Street S
Hamilton, Ontario
Absolutely stunning, studio Suite in downtown Hamilton. This unit is immaculate from top to bottom, and is absolutely stunning. have separate meters. Book your showing (id:60365)
6 Mackenzie Street
Southgate, Ontario
Breathtaking Flato Builder Brand New 2,315 Sqft Home 4Bed And 4 Bath With Quartz counter, Open Concept Floor Plan Ideal For All Of Your Entertaining Needs. Soaring 9-Foot Ceilings &Tastefully Designed Kitchen With Stunning Custom Island. Serene Primary Bedroom Retreat. Enjoy The Luxury Of Each Bedroom Having Its Own Private Ensuite! All Of Your Wants & Needs In One Place. This Is Truly A Must See! (id:60365)
260 O'dette Road
Peterborough, Ontario
Nestled in a peaceful westend neighborhood adored by families, retirees & executives alike, 260 O'Dette Road is close to the PRHC, great schools, family-friendly parks, biking/walking trails, Fleming Collage and everyday convenience. Easy HWY access for the commuter too! If you are on the hunt for a beautifully updated home in the sought-after West End, this 5 bedroom 4 washroom home just might be the right fit for You! A welcoming front entrance invites you in to the main level to enjoy a spacious foyer, a large bright south-facing dining room, a convenient 2pc powder room, open concept kitchen/great room combination w/walkout onto a large deck w/NG hook up for a BBQ making entertaining a breeze any time of year! Stacked laundry area located just off kitchen with space for pantry storage provides easy access to/from garage. Upstairs you will enjoy a spacious primary suite w/4pc ensuite, 3 more bedrooms and a 4pc washroom. Lower level you will enjoy a 5th bedroom, 3pc washroom, wet bar, utility & storage space, and a cozy rec room w/walkout to a private, fenced & gated rear yard. Major improvement of Triple Pane Casement Windows/Patios done in 2020/2021 has created a wonderfully comfortable indoor environment, providing increased efficiency and excellent noise reduction. EVERY window in the entire house opens to clean with ease on any level! NOT TO BE OVERLOOKED! Furnace/AC 2023. 200 Amp Panel. Roof 2016 (40/50yr shingles). Interior/Exterior LED Lighting. Built 2004. (id:60365)
1225 - 1100 Sheppard Avenue
Toronto, Ontario
Dive into the urban allure of the Westline Condominiums, where you can finally live in a place. This snazzy 2-Bedroom + Study suite is your ticket to a lifestyle dripping with comfort and convenience. Whip up your gourmet meals in the designer kitchen that screams "I know my way around a charcuterie board!' with its custom cabinetry, shiny stainless steel appliances(including an upgraded Jennair fridge, that's almost too good for leftovers), stone backsplash and countertops, undermount sink, and under-cabinet lighting that's perfect for those midnight snack raids. Bask in the glory of the southwest-facing windows that flood your new pad with sunlight, perfect for those 'accidentally' perfect selfies. The digital thermostat lets you play god with the temperature, ensuring you're always in your comfort zone. Floor-to-ceiling windows and hardwood floors throughout the apartment not only look stunning but also give you views. Let's not forget, an EV parking spot and locker is included in the same price. Talk about electrifying! (id:60365)
15 Starhill Crescent
Brampton, Ontario
Welcome to this Beautifully maintained 4+1 bedroom Semi detached home located in a highly sought-after neighborhood. Conveniently situated close to Hospitals, Grocery Stores, Library, Place of Worship and Excellent Public Transport. Freshly Painted with Renovated Bathrooms, New Kitchen Countertop, New Stove, S/S Appliances. Roof replaced in 2017, All windows updated in 2021. Fully Finished Basement with a separate entrance. (id:60365)
Lower - 5278 Astwell Avenue
Mississauga, Ontario
Legal basement apartment located in the high demand area of Mavis/Bristol with a separate entry. Two large bedrooms with ample storage space. Modern open concept kitchen with quartz countertop, backsplash and clean Stainless Steel appliances including a dishwasher. All utilities included. Independent in-suite laundry. Wooden flooring , no carpet through out the apartment. A sun filled apartment with large egress windows. Additional comfort of central vacuum. One parking. Perfect for a couple or a small family. The unit is located close to many top rated schools and grocery stores. Many convenient transit connections are available. (id:60365)
64 - 7080 Copenhagen Road
Mississauga, Ontario
Don't miss out on this amazing opportunity in family-friendly Meadowvale! This spacious townhouse offers plenty of potential, perfect for first-time buyers, growing families or anyone looking to create their dream space. Investor- friendly and presently vacant with current market rent of $2800/ month. Enjoy the convenience of nearby parks, trails, school and Meadowvale GO, with shopping and highways 401/407 just minute away. (id:60365)

