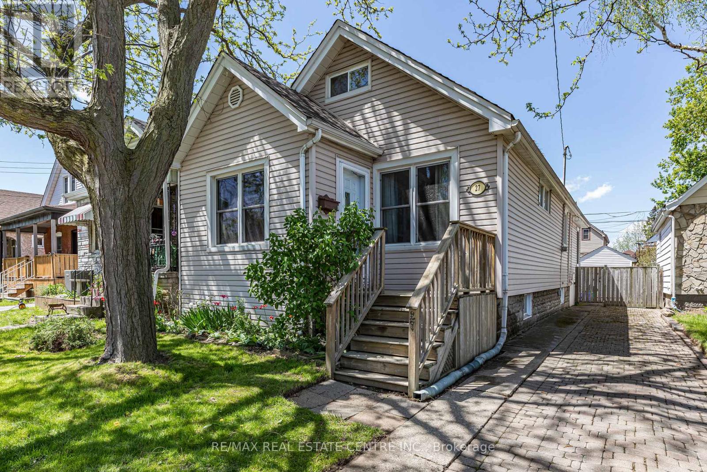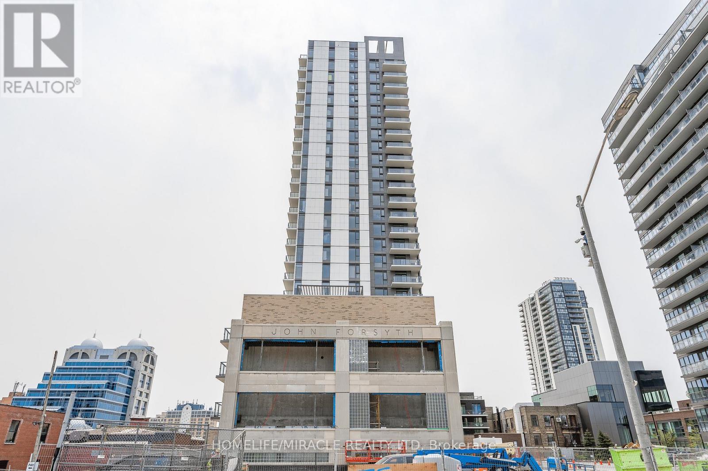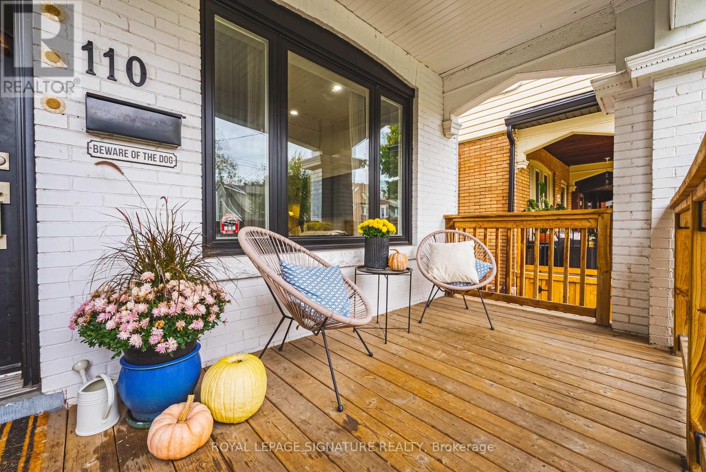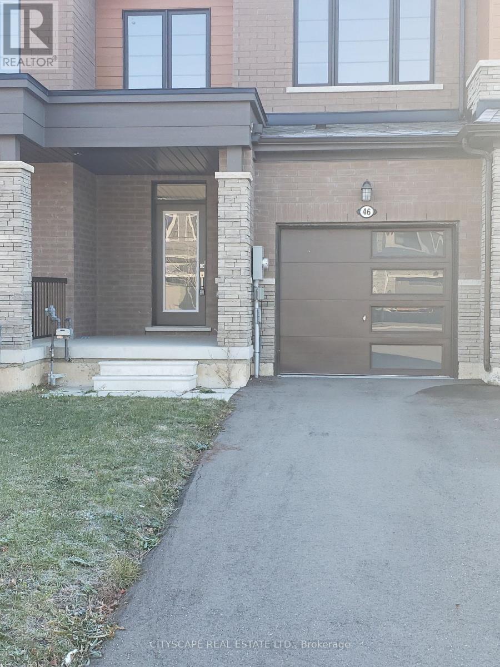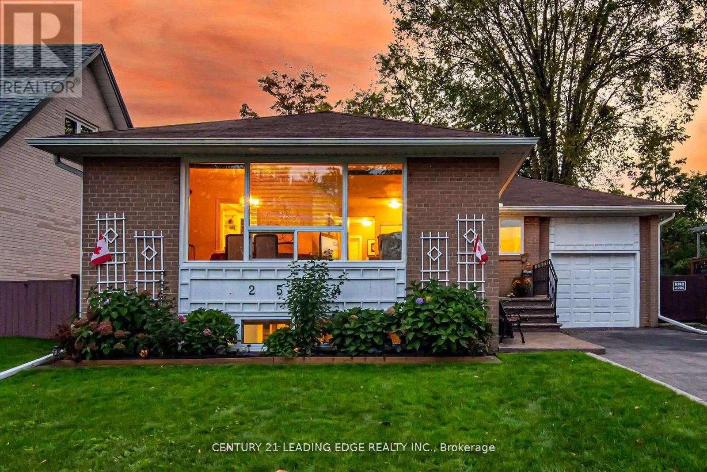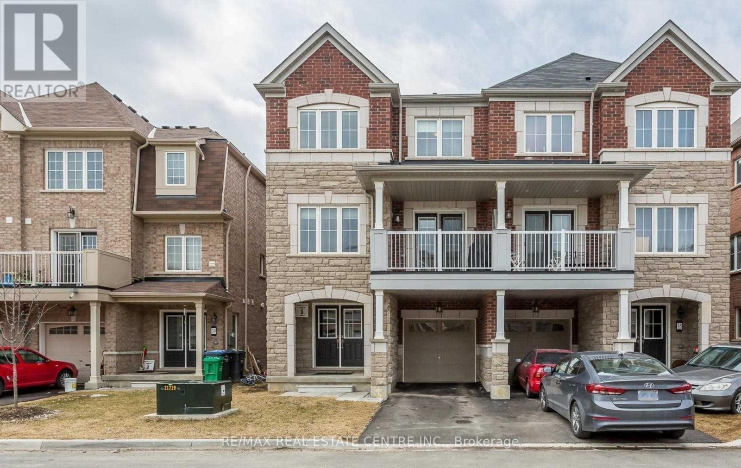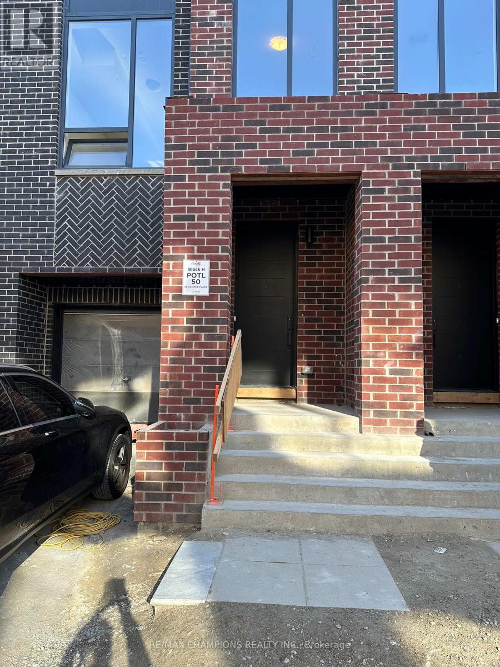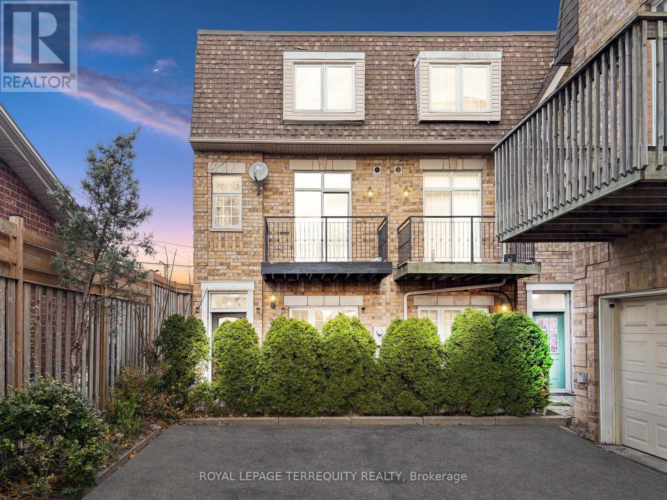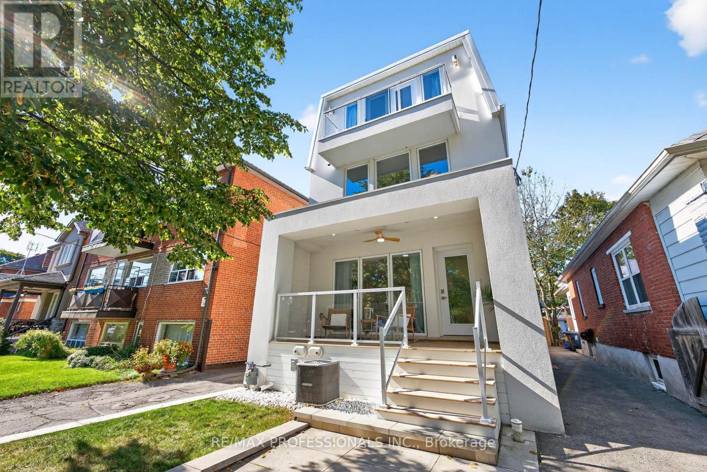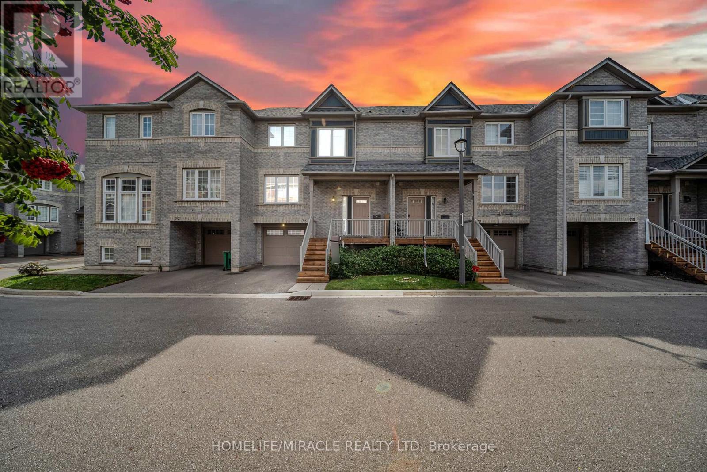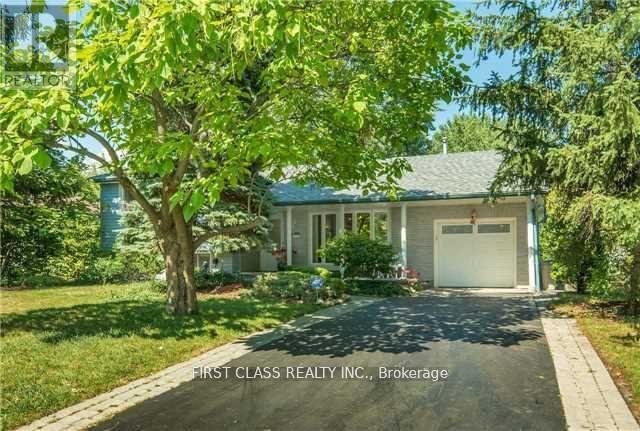27 Barons Avenue N
Hamilton, Ontario
Move in for Christmas! Boundless potential on Barons! Welcome to this charming 1,240 sqft home nestled in the heart of the family-friendly Homeside community. Ideal for first-time buyers/those looking to build equity or ready to transition from condo living, this delightful home offers space & convenience. A rare triple tandem stone driveway provides ample parking while the homes original features: hardwood under carpet in the living room & several original wood doors offer timeless character. The main floor includes a bedroom, a full 4-piece bathroom, large laundry room w window & utility sink, spacious family room addition, surrounded by windows w cedar sills & accent wall just off the kitchen, that offers excellent versatility (easily transformed, if desired, into a 3rd bedroom with a walk-in closet). Optional 4th bedroom, if desired, converting the current laundry room & walk-in closet back into a bedroom as it was originally. The spacious & bright upper-level bedroom offers comfort, privacy, walk-in closet & reading nook. You will appreciate the ample storage space throughout: in the basement, under the back addition crawl space & inside the backyard shed. Key Updates Include: most windows updated by current owner, new roof shingles & plywood (2022) & leaf guards (2008), Furnace & AC (2009) serviced annually by Shiptons; most recently in April 2025 w upgraded filter design, owned water heater & 100amp panel. Dry basement waterproofed by Omni (2009) with warranty & Super Sump pump replaced (2018). Enjoy the fully fenced yard featuring deck, storage shed & mature perennial gardens that add natural beauty. Minutes from Red Hill Parkway, QEW, mountain access, w easy connections to public transit & upcoming LRT. Walk to schools, parks, Centre Mall, Kenilworth Ave & bustling Ottawa Street, known for Saturday farmers markets, trendy shops & cafes. Do not miss this opportunity to own a character-filled home in a vibrant neighbourhood! Some photos virtually staged. (id:60365)
2203 - 55 Duke Street
Kitchener, Ontario
Welcome to modern condo living in the Heart of Downtown Kitchener Young Condos! This spacious 2-bedroom, 2-bathroom condo offers 1013 sqft of Stylish Indoor Living space. One Parking & One Locker Included. Floor-to-ceiling windows flood the space with natural light. The open floor concept effortlessly connects the foyer, kitchen/dining area, living room, and even extends to the inviting balcony, allowing you to enjoy peaceful views. Walking distance to Victoria Park, fantastic restaurants, boutiques, and major tech companies like Google and Oracle.This unbeatable location puts you in front of the ION Light Rail Station, with Easy access across the region, minutes away from transit, LRT, and Highway 7/8 for easy commuting., includes 24-hour security, a rooftop patio with a BBQ area, a large gym with a separate yoga room, and a large party room. Don't miss your chance to experience modern city living at its finest! (id:60365)
110 Kensington Avenue S
Hamilton, Ontario
Welcome to 110 Kensington Avenue South! Set in the heart of the desirable Delta neighbourhood,this beautifully renovated home blends 1920s character with modern comfort. Just steps from Gage Park and a short walk to the shops and cafés of trendy Ottawa Street, this property offers the perfect mix of charm, convenience, and community. Curb appeal shines with an inviting front porch, beautifully framed with exterior lighting. Inside, bright open-concept living features stunning engineered hardwood flooring, fresh paint, crown moulding, baseboards, and elegant trim. The dining room highlights a sophisticated coffered ceiling with a statement light fixture-ideal for entertaining. The kitchen impresses with white cabinetry, pantry, quartz countertops, stainless steel appliances, double sink, and modern backsplash, with a walkout toa private, fenced backyard complete with a patio-perfect for relaxing or hosting. Additional updates include newer windows and exterior doors, newer shingles, upgraded electrical and plumbing fixtures. Located in a family-friendly neighbourhood surrounded by mature trees,trails, parks, schools, and transit, this home offers classic charm, thoughtful upgrades, and easy access to the best of Hamilton living. Come see for yourself. (id:60365)
46 Concord Drive
Thorold, Ontario
Welcome to 46- Concord Dr , a stunning, townhouse ready for immediate occupancy! Home boasts 3 spacious bedrooms, with the primary featuring a luxurious 3pc ensuite and walk-in closet. The main floor impresses with an open-concept layout, showcasing a modern kitchen with sleek quartz countertops and stainless steel appliances. The basement is unfinished and perfect for a storage area. This move-in-ready gem offers style, comfort, and convenience in a vibrant community. Don't miss out on your chance to call it home! Presenting this stunning and meticulously maintained 3-Bedroom, 3-Bath Townhouse in family-friendly neighborhood. **Flexible Leasing - Month-to-Month or 4-6 Month Terms Available. Co-op Commission: Landlord offering Half month's rent + applicable taxes to the cooperating agent. (id:60365)
46 Concord Drive
Thorold, Ontario
PRICED TO SELL !!!-Discover the prefect balance of style, comfort and location-welcome home to 46- Concord Dr , Located in Beautiful neighborhood, offers easy access to top-rated schools, scenic parks, 10 mins away from Niagara Outlet Mall and 14 mins drive from Niagara Falls, Brock University, and the world-renowned wineries of Niagara-on-the-Lake, dining, and major commuter routes. 1492+ sq ft of above-ground living space in one of Thorold's most desirable communities. This home delivers it all-modern living at its finest. A Charming and modern three-bedroom, three-washroom townhouse that perfectly blends comfort and style. This Bright and inviting home features an open-concept main floor with a spacious living area, a contemporary kitchen with sleek finishes, and plenty of natural light throughout. The primary bedroom offers a private ensuite and generous closet space. All measurements to be verified by the buyer/buyer's agent. **((Offer presentation is scheduled for November 24 at 4:00 PM. However, the seller reserves the right to accept or reject any offer at any time without notice to other parties.**If the property is sold and closed by the end of December-2025, the seller will offer an increased cooperating commission. Please submit all offers at Email: ramayrealtor@gmil.com ))** (id:60365)
2574 Lundigan Drive
Mississauga, Ontario
Welcome to 2574 Lundigan Drive, a beautifully maintained bungalow tucked away in one of Mississauga's most family-friendly neighbourhoods. This charming home blends modern comfort with timeless style - perfect for first-time buyers, downsizers, or young families looking for a home without stairs and with move-in-ready appeal.Step inside to a bright, open-concept living space filled with natural light, featuring a spacious living and dining area ideal for entertaining. The updated kitchen offers ample cabinetry, sleek countertops, and a perfect view of your private backyard retreat.Down the hall, you'll find 3 generous bedrooms and a modern full bath, all on one level for easy living. The finished basement adds even more versatility - create a rec room, gym, or home office to suit your lifestyle.Outside, the private backyard oasis is ideal for summer barbecues, quiet evenings, or playtime with family. The wide driveway and attached garage provide plenty of parking, while the location offers unbeatable convenience - steps to top-rated schools, parks, trails, shopping, and major highways (401, 403, 407) for an easy commute. Experience comfort, convenience, and community - all at 2574 Lundigan Drive. (id:60365)
37 Golden Springs Drive
Brampton, Ontario
Gorgeous!! For Lease 3 Bedroom Freehold Townhouse Located At Mclaughlin & Wanless** Double Door Entry ** Bright & Spacious ** Open Concept Layout With Laminate Flooring On 2nd Level. Master Bedroom With 3Pc Ensuite , Kitchen With Stainless Steel Appliances. Perfect For a Family. (id:60365)
38 Desiree Place
Caledon, Ontario
Welcome to this brand-new townhome in Bolton East community of Amalfi Ridge! It has 4 bedrooms, 3.5 bathrooms. Secondary unit on Main level with Sep room, Full Washroom, A kitchen and Laundry hook up option. The second floor features high 10-foot ceilings, separate living and dining spaces for entertaining, and an open kitchen with quartz countertops, stainless steel appliances, and plenty of storage. Close to schools, parks, shops, and restaurants, this home offers both comfort and convenience. includes new appliances and blinds. (id:60365)
25 Bijou Walk
Toronto, Ontario
This stunning 4-Bedroom End-Unit Townhome offers an abundance of natural light, facing southwest to allow the sun to fill the spacious and open living area. Enjoy 9-foot ceilings on the second floor and a beautiful skylight on the third floor, creating a bright and airy atmosphere throughout. The kitchen was tastefully renovated in 2021 and features an abundance of cabinetry, quartz countertops, and ample workspace-perfect for both cooking and entertaining. The primary bedroom and fourth bedroom each include their own 4-piece ensuite bathrooms, providing comfort and privacy for the whole family. Conveniently located just a short drive to Highway 401, within walking distance to the upcoming Eglinton LRT, and close to schools, grocery stores, shops, and numerous nearby parks. Don't miss your chance to own this exceptional home in a highly sought-after location! (id:60365)
22 Ninth Street
Toronto, Ontario
Stunning 3-Story Beach House-Inspired Home, Completely Rebuilt in 2023! This one-of-a-kind residence in New Toronto's Lake-Side community offers 3 spacious bedrooms, 4 beautifully designed bathrooms, and a perfect blend of modern luxury and warm charm. The open-concept main floor features a sun-filled living space and a chef's dream kitchen with a large family island, premium stainless-steel appliances, integrated built-in dishwasher, countertop stove with commercial-grade hood vent, and built-in wall oven & microwave. Elegant undermount and glass cabinet lighting, along with ample storage, make this kitchen an entertainer's delight! Step outside to a large back deck and garden with a built-in Hydropool Swim Spa, creating a private backyard oasis ideal for relaxation or gatherings. The 2nd level boasts two large, light-filled bedrooms with generous closets, a modern 4-piece bath, and convenient laundry. Retreat to the entire third level, exclusively designed as a private Primary Suite featuring a sun-drenched bedroom with an electric fireplace, balcony overlooking the treed neighborhood, and a luxurious 5-piece spa ensuite with a soaker tub, crystal chandelier, double sinks with light-up anti-fog mirrors, and a separate shower with elegant glass Tiffany tile. Enjoy instant privacy with a custom remote blind! Glass & steel railings throughout add a sleek, contemporary touch. The finished basement offers a separate entrance, kitchen area with rough-in for a stovetop & hood vent, spacious recreation room, 3-piece bath, fourth bedroom, and rough-in for additional laundry-perfect for guests or in-law/rental suite potential! Complete with a garage for storage! Steps to beautiful parks, trails, schools, shopping, transit (TTC & GO), and so much more, this fully rebuilt home is truly turnkey and ready for you to move right in and start living your life by the lake! (id:60365)
75 - 5535 Glen Erin Drive
Mississauga, Ontario
Townhouse in TOP SCHOOL ZONE (THOMAS MIDDEL SCHOOL JOHN FRASER HIGH SCHOOL, MIDDLEBURRY ELEMENTRY SCHOOL JUST STEP AWAY! Step into luxury with soaring 12 ft ceilings in the living room, gleaming hardwood floors, New Paint and a walkout to the private yard. Enjoy a spacious dining area, 2+1 bedrooms, and 3 modern bathrooms. The fully renovated kitchen features brand new stainless steel appliances, and a stylish over-the-range microwave. Direct garage access adds everyday convenience. Located in a highly sought-after community, this home is just minutes from top-ranked John Fraser, Middlebury & Thomas Street schools, Erin Mills Town Centre, parks, and Longos /McDonalds Plaza. This well-managed complex offers fantastic amenities including an outdoor pool-perfect for families and professionals alike! (id:60365)
1085 Pearson Drive
Oakville, Ontario
Light Fixtures, Existing Window Treatments, Ceiling Fan, Fridge, Stove, Dishwasher, Microwave Exhaust, Washer, Dryer, Fireplace, "On Ground" Pool And Equipment (as is condition), Garden Shed. (id:60365)

