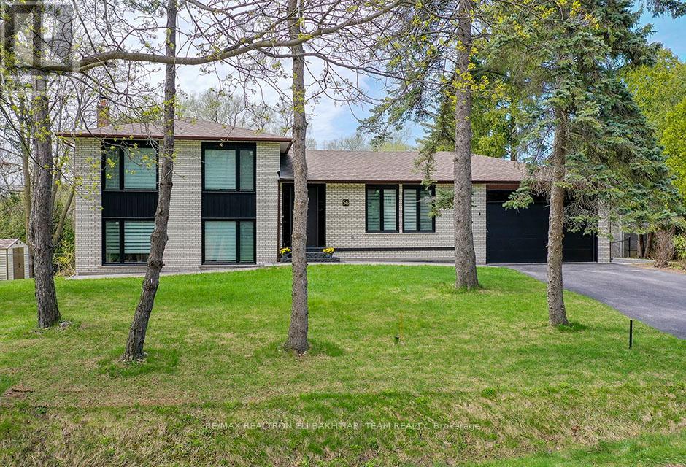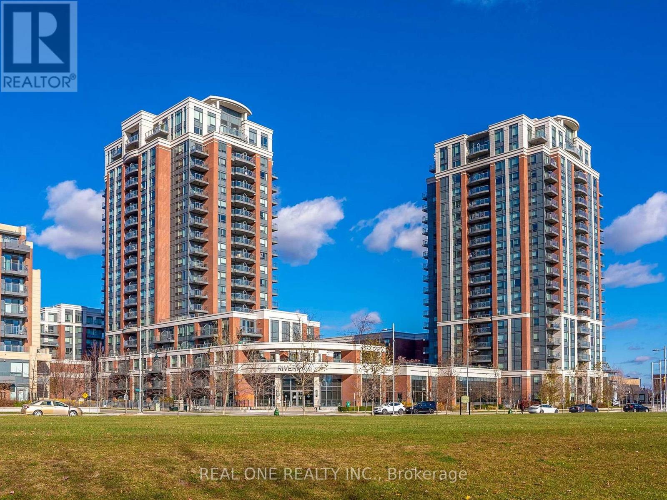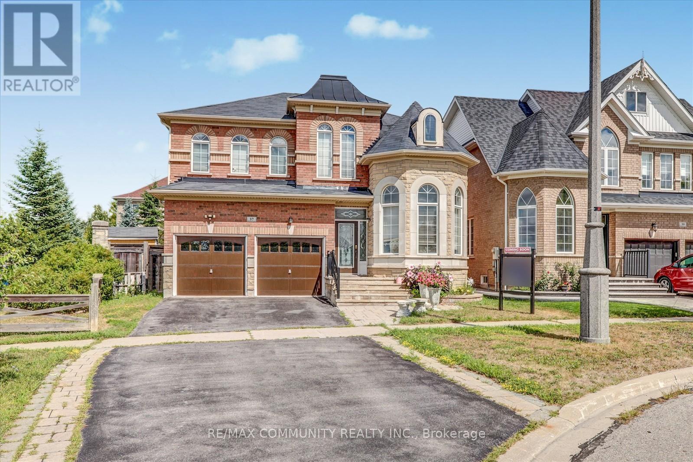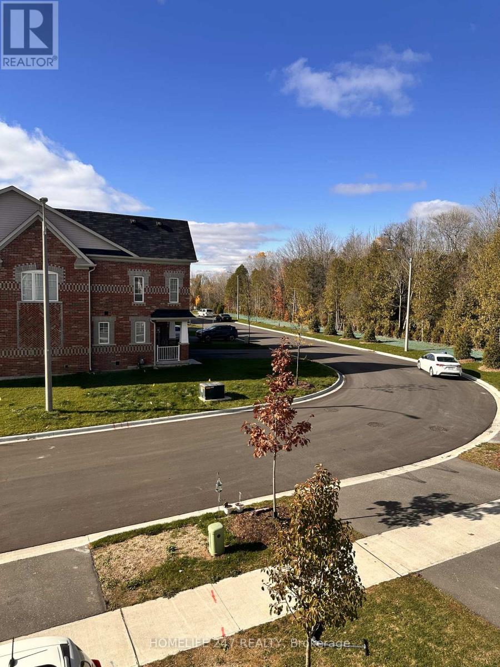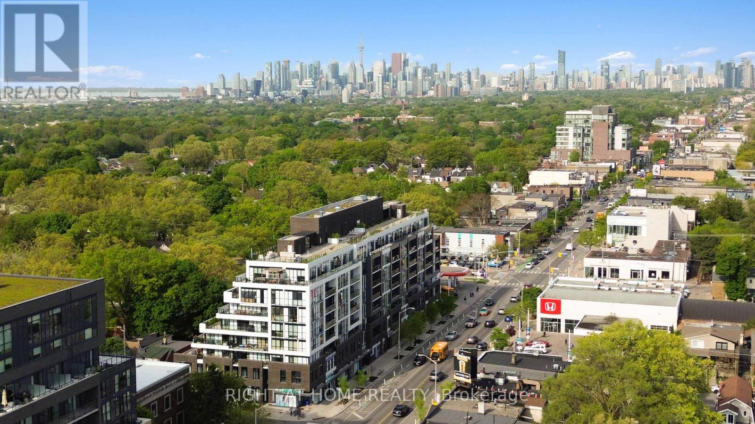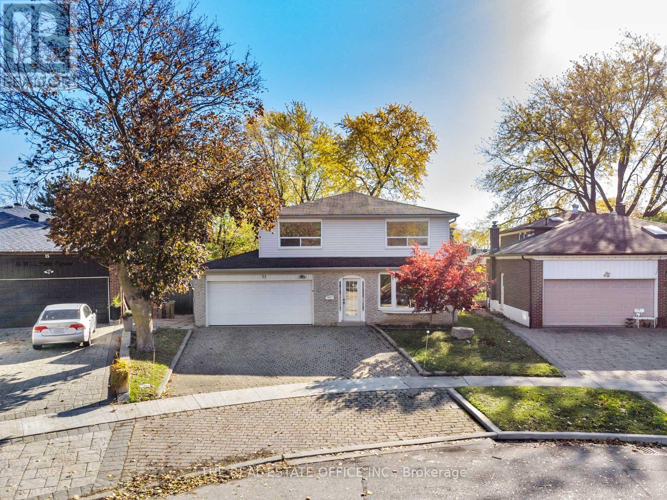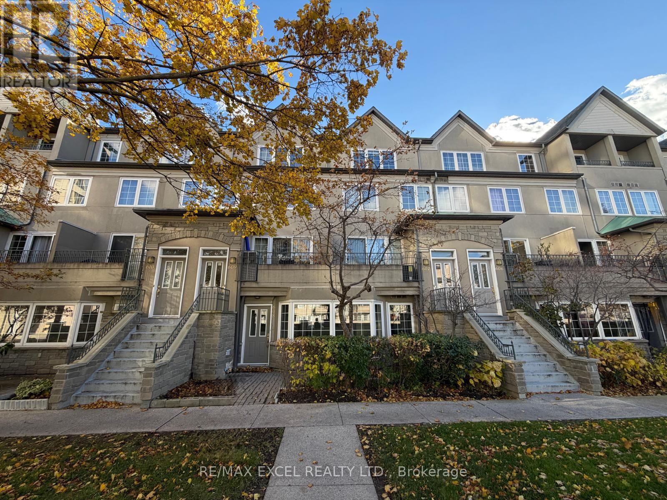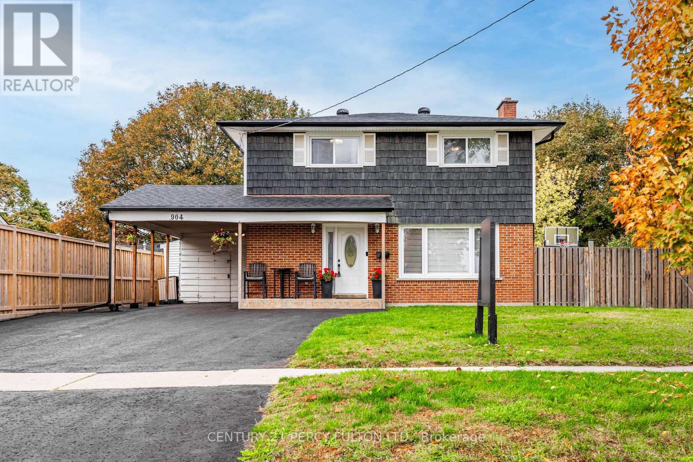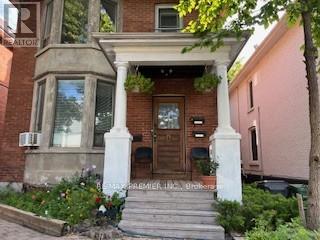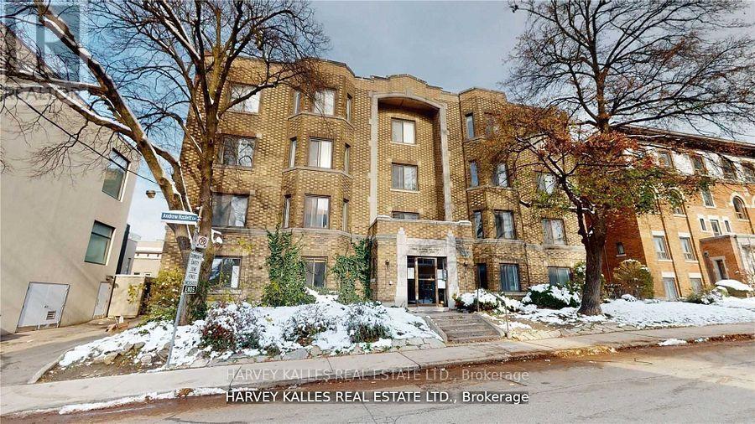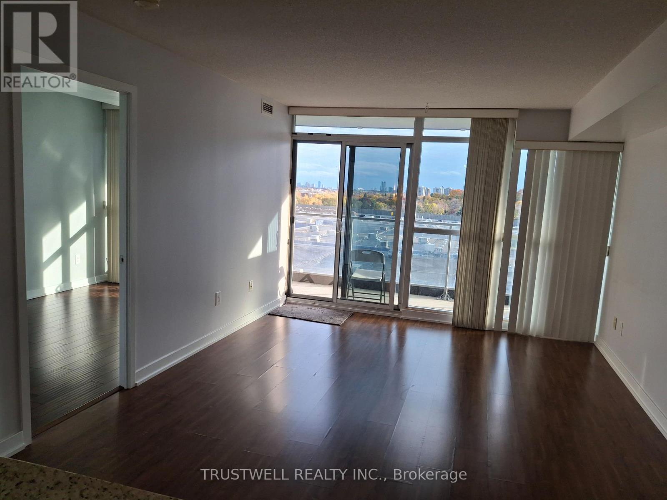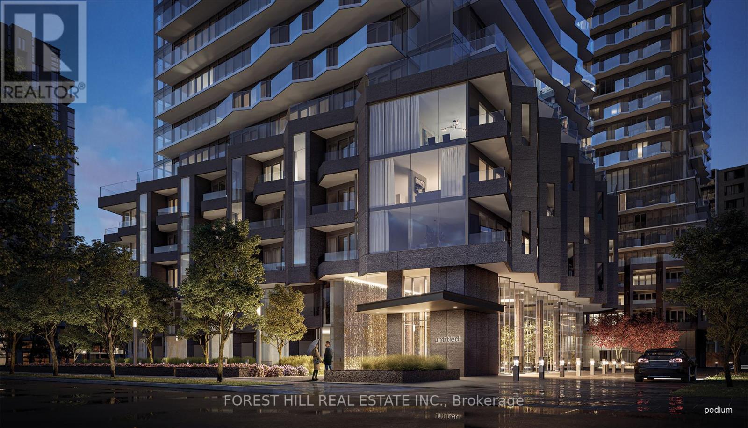56 Cynthia Crescent
Richmond Hill, Ontario
** A large , rare and expansive 114 ft by 149 ft lot backing onto a tranquil RAVINE ** Welcome to this stunning detached home. This oversized property offers exceptional privacy, outdoor space, and breathtaking views perfect for family living and entertaining. The main floor boasts a spacious open-concept kitchen and living room, designed for comfort and elegance. Enjoy panoramic views of the pool and ravine through oversized windows and relax in the living room with soaring cathedral ceilings and twin smart pot lights, creating a bright, inviting atmosphere. Recently renovated from top to bottom with permits, this home showcases luxurious finishes and smart design throughout. The gourmet kitchen is a chefs dream complete with a large island featuring an integrated wireless phone charger, brand-new built-in appliances, modern cabinetry, and premium finishes throughout. The primary bedroom is a private retreat, complete with a stunning view of the pool, custom built-in closets, and a modern Steam sauna in the spa-like en-suite bathroom offering comfort and luxury. All other bedrooms also feature built-in closets, offering ample storage and convenience for the whole family. A generously sized family room offers the perfect space for gatherings, entertainment, and relaxation ideal for creating lasting memories. The fully finished walk-out basement features Speaker wire rough-in in the basement a second kitchen that opens directly to the backyard with an in ground pool an ideal setup for hosting summer gatherings or creating an in-law suite. The backyard oasis is surrounded by nature and backs onto a peaceful ravine, offering ultimate privacy and tranquility, New shed with a solid 1-ft concrete base. Two car garage with rough-in 50-amp EV charger . New furance (2023), Cac(2023), High Efficient Tankless Water Heater(2023), Pool Equipments(2023). (id:60365)
#306 - 1 Uptown Drive
Markham, Ontario
Experience the perfect blend of condo luxury and house-style comfort in this stunning 2+1Bedrooms and 2 full baths South-East corner suite at Prestigious River Park in Uptown Markham. Featuring over 1,000 sq. ft. of living space plus a 140 sq. ft. wraparound balcony and a private 154 sq. ft. terrace beside the beautiful roof garden, this rare unit is filled with natural light from windows on three sides.Enjoy a separate kitchen with roof garden views and direct walk-out to your private patio - ideal for morning coffee or evening relaxation. This home offers the best of both worlds: a spacious outdoor retreat with access to first-class condo amenities, including an indoor pool, gym, sauna and more. Located just steps from Uptown Markham shops, restaurants, transit, York University's new campus, Cineplex, YMCA, and top-ranked schools, this is truly a must-see property for those seeking style, space, and convenience! (id:60365)
37 Condarcuri Crescent
Markham, Ontario
Motivated Seller! Welcome to 37, CONDARCURI CRES an exceptional, "Bedford" model formal model home in the prestigious Box Grove community of Markham. This beautifully appointed 4 bedroom, 3-bath detached residence and 6 Cars Parking blends timeless elegance with modern functionality and offers over 2,700 eg ft of luxurious living space above grade. From the moment you arrive, you'll be captivated by the curb appeal, brick and stone exterior and lush. Inside, you're greeted with smooth ceilings, crown molding and hardwood floors that flow seamlessly throughout the main level. The gourmet kitchen is a chef's dream featuring granite countertops, stainless steel appliances, a stylish backsplash,and a generous breakfast area that walks out to a back yard, perfect for sunner entertaining. The adjacent family room boasts a cozy gas fireplace, ideal for relaxing evenings. Upstairs, the spacious primary suite offers a large walk-in closet and a luxurious 6-piece ensuite with double vanity, soaker tub, and glass shower. Three additional bedrooms feature large windows and custom closets. Enjoy your private backyard, garden shed, perfect relaxation. Located just minutes from top-ranked schools, parks, shopping, hospitals,and highways 407/401, this home combines elegance,space, and unbeatable location. Ideal forgrowing families looking to settle in one of Markham's most sought-after neighborhoods. Your next home awaits you. Don't miss your opportunity! (id:60365)
1259 Jim Brewster Circle
Oshawa, Ontario
Discover this beautifully maintained, two-year-old townhouse offering generous living space and thoughtful design - perfect for families or professionals.* 3 Spacious Bedrooms + a dedicated Entertainment Room for movie nights or a home office* Finished Basement - ideal for guests, hobbies, or extra storage* 2-Car Parking - convenient and secure* Available from November 1, 2025* Utilities paid by tenant* Smoke-free homeNestled in a quiet, family-friendly neighborhood, this home combines modern comfort, flexibility, and style - ready to welcome you! (id:60365)
Ph801 - 2301 Danforth Avenue S
Toronto, Ontario
Spacious 591 square foot one bedroom unit, with a small office / den space. This Penthouse features a rare, custom layout with floor-to-ceiling windows in every room, flooded with natural light and showcases panoramic views. The expansive 132 sq. ft. terrace offers unobstructed green views to the north and partial west-facing views of the downtown and midtown skyline, perfect for relaxing or entertaining. Located in a prime area with unbeatable transit access, you are directly on the subway line and steps from the GO station, just 11 minutes to the downtown core and 36 minutes to Pearson International Airport or a 9 minute drive to the Don Valley Parkway (DVP). Fully upgraded throughout, the unit features light oak engineered hardwood floors, pot lights, and a spacious primary ensuite with a modern stand-up shower.This is a rare opportunity to own a truly unique penthouse in a sought-after location. It speaks for itself, don't miss it. (id:60365)
11 Dunsdale Square
Toronto, Ontario
Welcome to this 5-bedroom detached home in the highly sought-after NorthAgincourt neighbourhood, set on a rare extra-deep pie-shaped lot with a spacious, fully fenced backyard-perfect for entertaining, gardening, or relaxing outdoors. The main home features hard flooring throughout (no carpet), a well-laid-out kitchen, and 3 baths, offering bright, comfortable living. Well-maintained yet ready for your personal touches, this home is ready for you to make it your own.The finished basement adds 3 versatile rooms that can serve as bedrooms, offices, or recreation spaces, along with a 3-piece bath and a secondary kitchen-ideal for an in-law suite or rental income. Enjoy a covered deck overlooking the backyard and ample parking with 8 spaces (2 in the garage, 6 on the driveway).Conveniently located just minutes to top-rated schools including Chartland Junior Public School, Henry Kelsey Senior Public School, and Albert Campbell Collegiate Institute, as well as parks, TTC, library, hospitals, grocery stores, and drugstores, this home offers a rare combination of flexible living, income potential, and a large private lot in one of Scarborough's most prestigious communities. (id:60365)
608 - 188 Bonis Avenue
Toronto, Ontario
Welcome to the exclusive Casitas at O'Shanter by Tridel! Experience resort-style living in this rare gated bungalow-style townhome nestled in the heart of prime Agincourt. This beautifully maintained residence offers a serene setting with a quiet courtyard view and an exclusive-use patio, perfect for relaxing or entertaining outdoors. Recently updated with high-end modern renovations, this home features a newly renovated kitchen showcasing stunning large-tile flooring, stone countertops with under-mount sink, and sleek contemporary cabinetry. The spacious open-concept layout is enhanced with premium laminate flooring throughout and a fresh designer paint palette, creating a bright and inviting atmosphere. Enjoy the convenience of 1 underground parking space and 1 locker, along with a full list of luxury amenities - including 24-hour gated security, an indoor swimming pool, fully equipped fitness center, sauna, party room, and ample visitor parking. Situated beside the Tam O'Shanter Golf Course, you'll be steps from shopping plazas, restaurants, the library, public transit, andjust minutes to Highway 401. An exceptional opportunity to own a stylish and move-in ready home in one of Scrborough's most desirable communities! (id:60365)
904 Somerville Street
Oshawa, Ontario
Welcome to 904 Somerville Street - a beautifully updated 4-bedroom, 3-bath home in one of North Oshawa's most family-friendly neighbourhoods. Set on a wide lot directly across from the park, this home blends modern upgrades with a backyard retreat made for relaxation and entertaining. Inside, you'll immediately appreciate the extensive, recent renovations (many done in 2025!) that make this house feel new. The home is completely carpet-free, featuring hardwood floors on both the main and upper levels. The modernized kitchen (2025) shines with new quartz countertops, new backsplash, and brand-new stainless steel appliances, complemented by sleek zebra blinds throughout (2025). Upstairs, the fully renovated main bathroom (2025) impresses with a new tub, shower, and quartz counters - a true spa-like feel. Outside, enjoy your own private paradise: a large upgraded pool with a waterfall (new liner and equipment 2023), hot tub, covered patio, BBQ area, and plenty of space for family gatherings or quiet evenings. The finished basement offers excellent versatility with a separate entrance, a full 4-piece bath, and potential for an in-law suite or additional living space. Additional upgrades include: Roof shingles (2024), Most windows (2024), Owned hot water tank (2019), Furnace (2019). With schools, parks, and transit all within walking distance - and shopping and amenities just minutes away - this home truly checks all the boxes. A move-in-ready home, a fantastic neighbourhood, and a backyard oasis you'll never want to leave! (id:60365)
Bsmt - 39 Main Street
Toronto, Ontario
Step into one of the east end's best-kept secrets-a sleek, modern 2-bedroom lower-level suite that feels like a private escape. With its own entrance and shared access to a lush backyard oasis, this space delivers the kind of vibe everyone wants but only a few get. Polished contemporary finishes, private en-suite laundry, and a calm, studio-like atmosphere make it perfect for creatives and work-from-home pros. And the location? Unreal. You're just a 10-minute walk to the lake, 12-minute GO ride to Union, 7-minute stroll to Main Subway/Danforth GO, plus the Kingston Road streetcar practically at your door. ALL UTILITIES INCLUDED. Places like this don't sit long-grab it before someone else does. (id:60365)
47 - 320 Lonsdale Road
Toronto, Ontario
LIVE R-E-N-T F-R-E-E Two (2) Months Free Rent If you move in before the end of 2025! Love Life On Lonsdale! Be Steps Away From The Vibrant Scene In Beloved Forest Hill Village And Make Your Next Move An Investment In One Of The Best Communities In The City. Central, Affluent, Convenient Living Is At Your Doorstep In This Charming And Classic Building Where Your Newly Renovated, Well-Appointed (Large) Apartment Will Be The Smart Choice For A Professional Single Or Couple, Downsizer, Or Whoever Appreciates Size And Substance. Yolo! Parking not available. Photos are Illustrative in Nature and May Not Be Exact Depictions of the Unit (id:60365)
902 - 19 Singer Court
Toronto, Ontario
Very high demand Concord Park Project in prestigious Bayview Village area. Hospital and Canadian Tires nearby. Convenient shopping. South facing unit with unobstructed views. Modern kitchen with centre island. (id:60365)
120 Broadway Avenue
Toronto, Ontario
Luxury Living at Untitled Condos! Be the first to live in this brand-new, never-occupied 1-bedroom suite in the highly sought-after Untitled development. Features a bright open-concept layout, floor-to-ceiling windows, modern kitchen with quartz counters & built-in appliances, large balcony, and in-suite laundry. Includes storage locker. Enjoy resort-style amenities: indoor/outdoor pools, gym, spa, basketball court, yoga & meditation gardens, rooftop terrace with BBQs, co-working lounge & 24-hr concierge. Prime Midtown location steps to Eglinton Subway, future LRT, shops, cafés & restaurants. 6-month or 1-year lease options available. Furnished lease negotiable. (id:60365)

