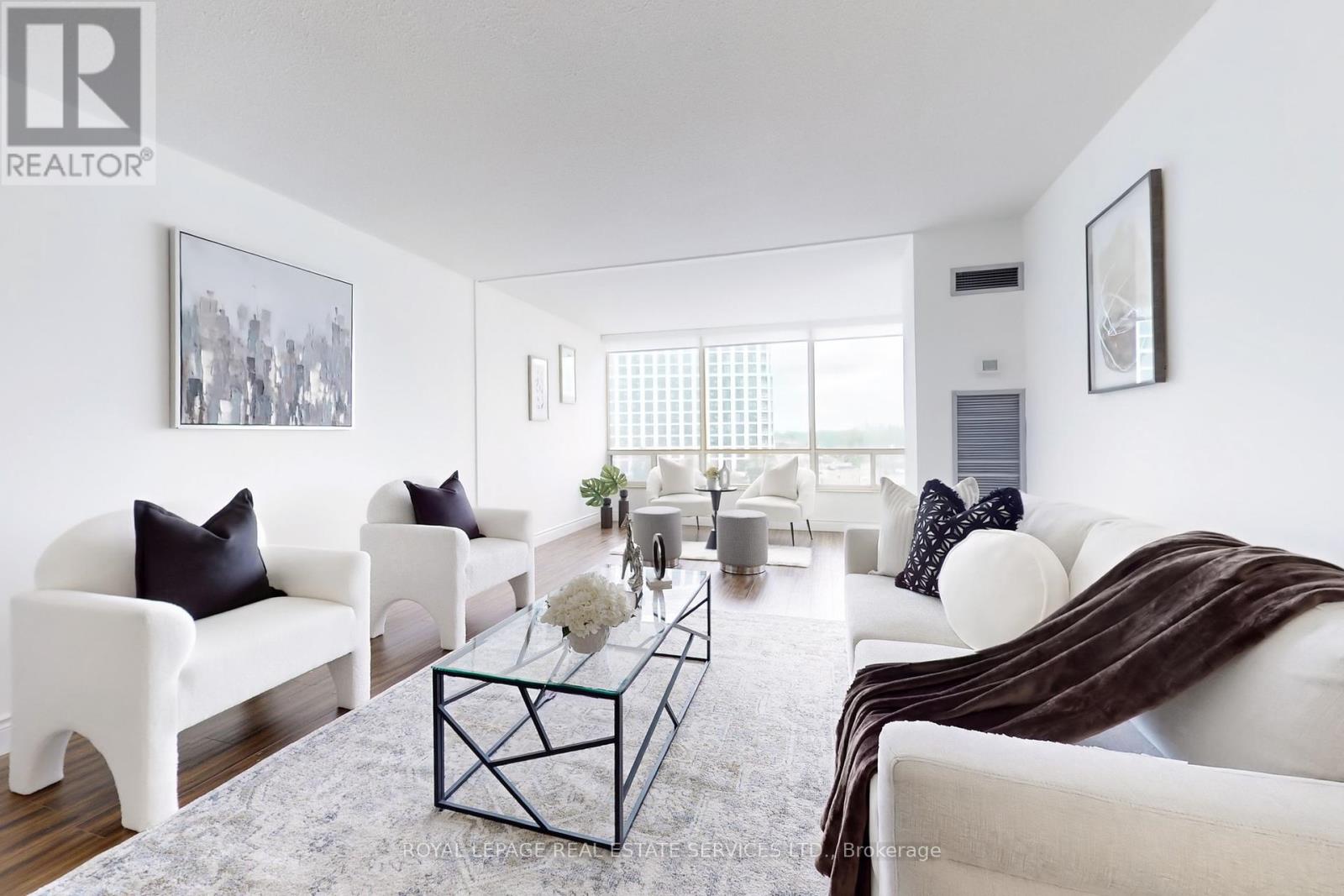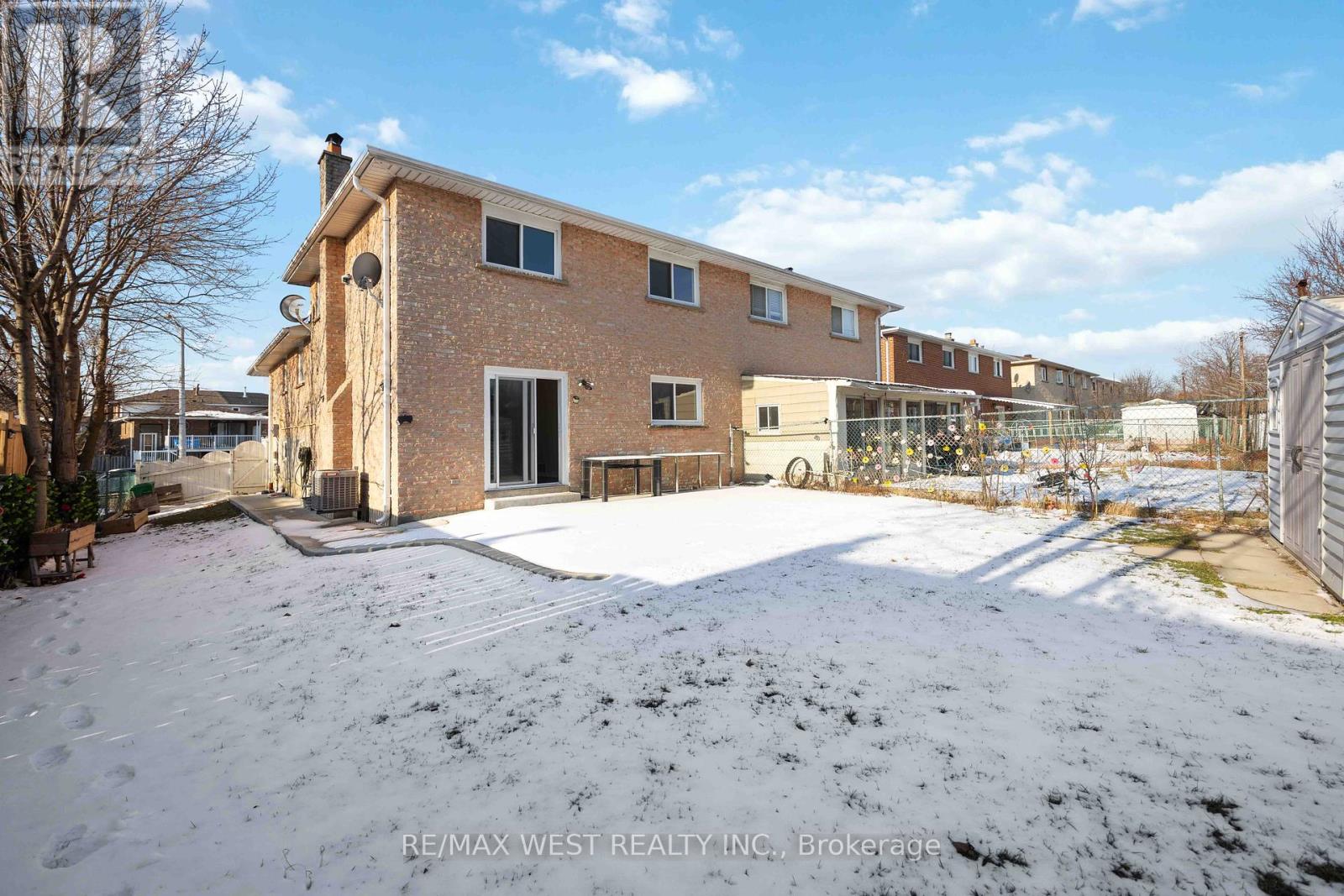3447 Artesian Drive
Mississauga, Ontario
Experience modern luxury and convenience in this impeccably designed 2-bedroom unit. Boasting high ceilings and bathed in natural light, the space feels open and inviting, complemented by elegant pot lights that add a touch of sophistication. The sleek kitchen features stainless steel appliances and a stunning quartz countertop, seamlessly paired with a stylish bathroom with the same premium quartz finishes. Practicality meets comfort with full-size laundry facilities, ensuring every detail of your lifestyle is catered to. Ideally located near Hwy 403 and Winston Churchill, this home offers effortless access to public transportation, making daily commutes a breeze. Whether you're heading to work or school exploring nearby amenities, convenience is at your doorstep. Perfect for those seeking a harmonious blend of functionality and accessibility, this apartment is a must-see. Dont miss out-schedule your viewing today and step into the lifestyle you deserve! (id:60365)
1004 - 1300 Islington Avenue
Toronto, Ontario
Welcome to 1300 Islington Avenue #1004, a bright and freshly painted 1352 sq/f suite in the desirable Barclay Terrace. This spacious unit features a functional layout with a large living and dining area, a sun-filled solarium ideal for a home office or reading space, and two generously sized bedrooms. The primary bedroom includes a walk-in closet for ample storage and a seperate thermostat. The kitchen offers plenty of cupboard and counter space, a pantry, and large windows throughout fill the home with natural light. The unit has updated fixtures and also newer A/C units replaced 2.5 years ago. Enjoy top-notch building amenities including 4 elevators, 24-hour concierge, indoor pool, hot tub, gym, tennis and squash courts, party room, and ample visitor parking (over 88 visitor spots). All utilities included in maintenance fees. Located just steps to Islington Subway Station, local shops, parks, and minutes from golf courses and major highways. Potential to lease another parking spot. Move-in ready and full of potential! (id:60365)
211 - 1 Hurontario Street
Mississauga, Ontario
A great condo available from the August 1st.- 851 Square feet + extra square footage in balcony(facing west)- Second floor, north tower of the building.- One bedroom, 1 bathroom and den.- 9ft ceilings and a great view of lake Ontario.- It features hardwood floors, granite counters, S/S Appliances(Fridge, Stove, Dishwasher, Microwave) and a stacked Washer and Dryer.- Includes parking spot- Gym, party room, rooftop garden (with bbq stations), 24 hour concierge. Walking distance to all amenities from restaurants, coffee shops and grocery stores. *For Additional Property Details Click The Brochure Icon Below* (id:60365)
Upper - 203 Calvington Drive
Toronto, Ontario
Vacant move in ready professionally managed unfurnished 3-bedroom 1-bathroom rental of main floor of detached bungalow - includes two garage parking spaces designated yard area. Layout consists of a living room up a short flight of steps from the entrance/foyer that leads through a galley kitchen to an eat-in rear extension of the house that walks out the back yard and garage. From the living room are the three bedrooms that each share a 4pc bathroom. Down from the entrance is the shared laundry facility in the basement. Features and finishes: stainless steel appliances, stone countertops, tile backsplash, vinyl flooring in living/bedrooms, tile flooring in bathroom/kitchen || Appliances: electric stove, fridge, dishwasher, range exhaust, microwave || Utilities: Tenant pays 2/3 of building utility charges (electricity, gas, water/waste). Shared large basement laundry facility. (id:60365)
18 Raccoon Street
Brampton, Ontario
Stylish, spacious, and income-ready this upgraded 4-bedroom detached home in Gore Industrial North offers over 2,000 sq. ft. of modern living plus a fully legal 2-bedroom basement apartment with a private side entrance and its own laundry. Set on a quiet, family-friendly street, the home features hardwood flooring, pot lights, zebra blinds, and a formal dining room with a statement chandelier. The kitchen is designed to impress with quartz counters, soft-close cabinetry, stainless steel appliances including a gas stove, and a generous centre island. Walk out to a finished concrete patio perfect for summer entertaining. Upstairs, the primary suite offers a walk-in closet and 5-piece ensuite with a Jacuzzi tub and separate glass shower. Three additional bedrooms, a second full bath, and an upper-level laundry room with front-load machines complete the layout. Additional features include an oak staircase, fresh neutral paint, double-door entry, interlocking stone, and parking for six. Close to top schools, parks, transit, shopping, and highways. (id:60365)
307 Royal Salisbury Way
Brampton, Ontario
Must See This Renovated Backsplit 5 Level Home. You Won't Be Disappointed! Freshly Painted, Contained Basement Unit Roofing and Windows all new! Close To GO Station, Hwy 410, Rec Center, parks, Schools and much more! property is currently being rented for $5,500/month (id:60365)
2 - 435 Horner Avenue
Toronto, Ontario
TMI is included in this price.16000sf industrial Unit w/ 8000SF of Warehouse Space and 8000SF of Office Space For Sub-Lease In Etobicoke. The Warehouse Is E-Zoned W/18 FT Ceiling Clear, 3 Truck Level Loading Docks (Supports 53' Trailers) & 3 Driving Doors. Warehousing, Sports, High Bay Or Light Industrial-Related Usage Permitted. No Cannabis, Food Preparation, Automotive, Customer Facing Or Heavy Manufacturing Related Usage. (id:60365)
2544 Uhthoff Line
Severn, Ontario
130 acres in the middle of Severn's Farm country. Modest Century home with just under 1500sq/ft of living space. Newer Propane furnace, Large Quanset Building and Barn. Approximately half of the 130 acres have been farmed in the past and the other half mix Forest. The owner is trying to sever a small portion (8-12 acres) to a neighbor to the north. (id:60365)
24 Old Mosley Street
Wasaga Beach, Ontario
Top 5 Reasons You Will Love This Home: 1) Located just a 2-minute walk to Beach 2, this charming year-round home or cottage retreat is being sold fully furnished including everything you need to start living you dream lifestyle 2) The large eat-in kitchen offers ample cupboard and counterspace, updated stainless-steel appliances, and room to gather, perfect for cooking, hosting, or relaxed family meals 3) Designed for unwinding, the private outdoor space features a two-level deck, a flagstone patio with a firepit, twinkle lights, and mature trees for natural ambiance 4) With three bedrooms, a full 4-piece bathroom, laundry, and a bright sunroom, this home presents both function and flexibility for everyday living or weekend getaways 5) Room for up to five vehicles, three storage sheds, and the bonus of full municipal water and sewer services, a rare find in a beachside property. 1,019 above grade sq.ft. Visit our website for more detailed information. (id:60365)
183 Woodland Drive
Wasaga Beach, Ontario
Top 5 Reasons You Will Love This Home: 1) Experience tranquil riverside living with 55' of direct frontage on the scenic Nottawasaga River, set on a deep, 290' treed lot, along with a private 5x20 dock, ideal for kayaking, paddleboarding, or casting a line, with Georgian Bay just moments away 2) This newly built custom home is a visual standout from the moment you arrive, featuring soaring 19' ceilings, oversized windows with views of the river and forest, and a striking wood staircase with glass railing creating an unforgettable entrance, along with a double garage and spacious driveway combining convenience with serious curb appeal 3) Designed to impress, the chefs kitchen offers ceiling-height cabinetry, quartz counters, under-cabinet lighting, thoughtful extras like built-in spice racks and garbage organizers, a large island with a built-in cooktop, premium built-in appliances, a coffee station, beverage fridge, and walk-in pantry complete the perfect space for gatherings of any size 4) Enjoy seamless indoor-outdoor living with double 12'x8' patio doors opening onto a glass-railed deck nestled among mature trees, along with a cozy stone gas fireplace, private home office, elegant powder room with heated floors, a practical mudroom, and engineered hardwood flowing throughout the main and upper levels for a cohesive upscale feel 5) The primary suite presents tray ceilings and a luxurious 5-piece ensuite with heated floors, rainfall shower with body jets, soaker tub, smart toilet, and smart mirror, alongside two additional upper level bedrooms, each featuring their own private ensuites, and a finished basement adding more versatility with two bedrooms, a kitchenette, gym/recreation space, and a 5-piece steam shower spa bathroom, with heated floors, for the ultimate in comfort and relaxation. 3,279 above grade sq.ft. plus a finished basement. Visit our website for more detailed information. (id:60365)
188 Kozlov Street
Barrie, Ontario
CONNECT, ENTERTAIN & UNWIND IN THIS STYLISH BARRIE HOME WITH A FENCED BACKYARD! From the moment you arrive, youll be captivated by the striking curb appeal this home exudes with a timeless red brick exterior accented by modern dark window frames, all surrounded by a community of incredible, close-knit neighbours that make this area truly special. Convenience is assured with all amenities, public transit, and shopping steps away. When you're ready to explore the outdoors, you're just five minutes from Sunnidale Park, Barries largest municipal park. Step inside and feel instantly at home. You're welcomed by a beautiful hardwood staircase featuring iron balusters. The main floor flows effortlessly from room to room, perfect for everyday living and entertaining. A sunken family room creates a cozy atmosphere with a wood-burning fireplace. Whether hosting a lively summer BBQ or enjoying a quiet morning coffee, the large deck in the fully-fenced backyard provides the perfect outdoor space for entertaining. Upstairs, style continues with a carpet-free level featuring bamboo flooring in all bedrooms. The spacious primary bedroom is a true retreat, complete with an ensuite boasting a soaker tub and double closets, including a walk-in. This home has been lovingly maintained, with many updates already done, including a top-of-the-line roof, newer furnace & AC, new attic insulation, and new soffits & gutters with gutter guards for added peace of mind. The driveway has been thoughtfully extended, adding valuable parking space for the whole family. This is more than just a house Its a place to put down roots, build connections, and enjoy life to the fullest. Stay tuned! The interior photos will be uploaded shortly. (id:60365)
410 Codrington Street
Barrie, Ontario
Welcome to 410 Codrington St. Where Timeless Charm Meets Endless Potential Tucked away on one of Barrie's most sought after streets, 410 Codrington offers a rare blend of character, comfort, and opportunity. Set on a sprawling 63 x 200 ft lot, this classic home sits among mature trees and established landscaping in a neighbourhood known for its pride of ownership and transformative home renovations. Step inside to discover a sun soaked interior, with large south facing windows that bathe the living spaces in natural light. Hardwood floors run throughout much of the home, creating a warm and welcoming backdrop for any personal design style. The layout is thoughtfully planned with 4 bedrooms and 2 bathrooms, complemented by a family room, dining area and a functional kitchen ready for your vision. The newly updated basement offers the perfect bonus space whether you're looking for a private home gym, a cozy movie night retreat by the fireplace, or a vibrant games room for the whole family. The charm doesn't stop inside. The oversized lot provides ample room for expansion, a future garden suite, or simply a peaceful backyard escape. Picture summer evenings on the back deck with a BBQ and fire pit, surrounded by towering trees and the sound of nature. There's also a convenient built in garage with interior access through a custom mudroom perfect for everyday living and if you're someone who dreams of lakeside living, you're in luck: stunning lake views are visible from inside the home, nearby marina, waterfront parks, and trails make it easy to enjoy Lake Simcoe's shoreline lifestyle. Codrington Street has become a canvas for architectural transformation, with many nearby homes receiving stunning modern upgrades, this is your opportunity to create your own masterpiece in an established and coveted community. *ARCHITECTURAL DRAWINGS FOR HOME EXPANSION / ADDITION AVAILABLE FROM SELLER* (id:60365)













