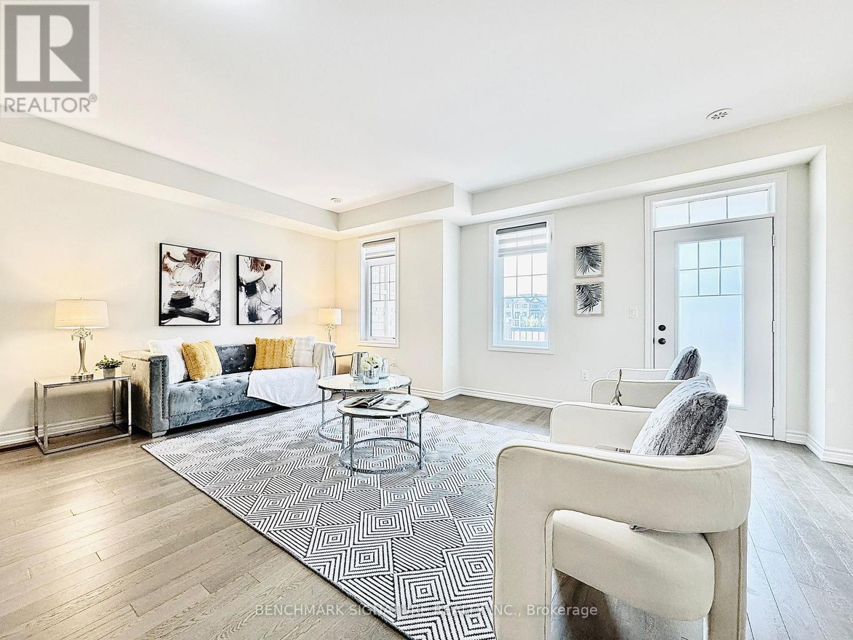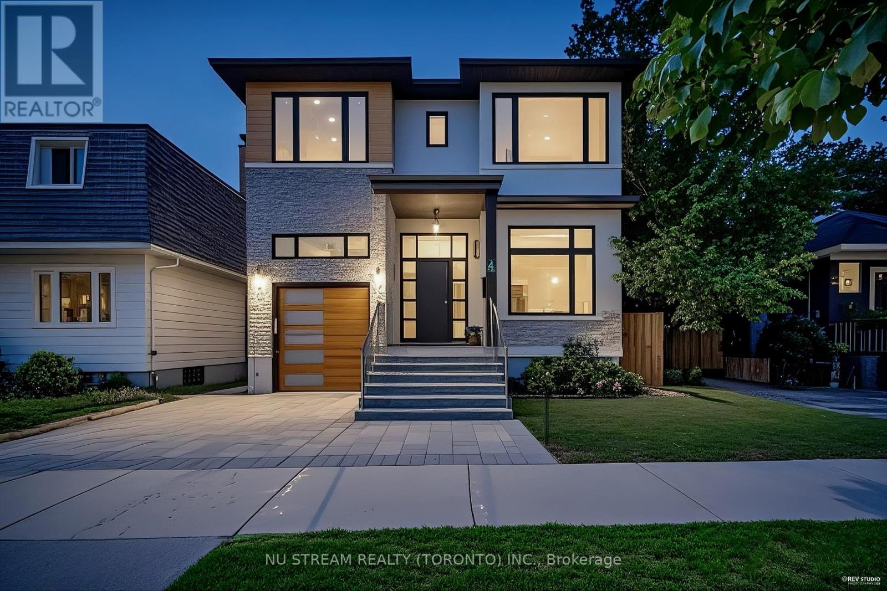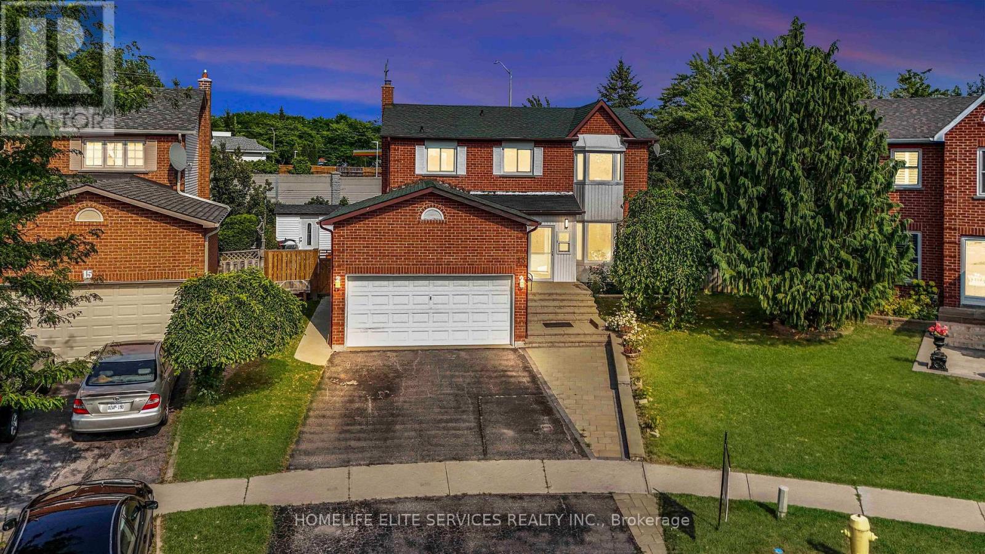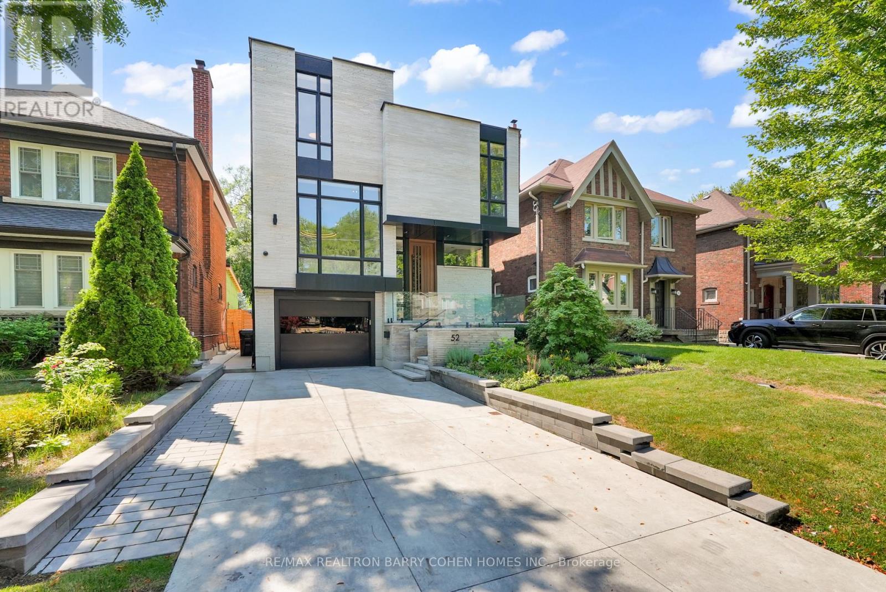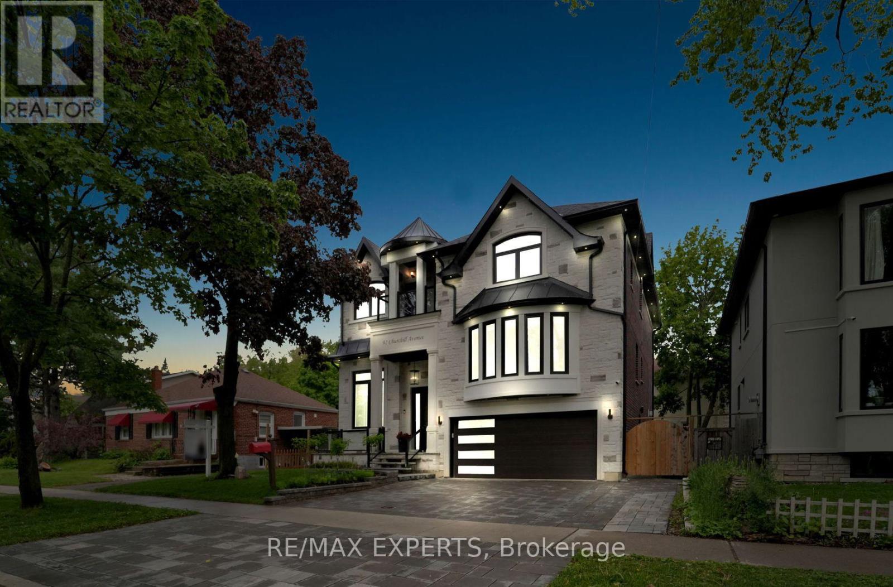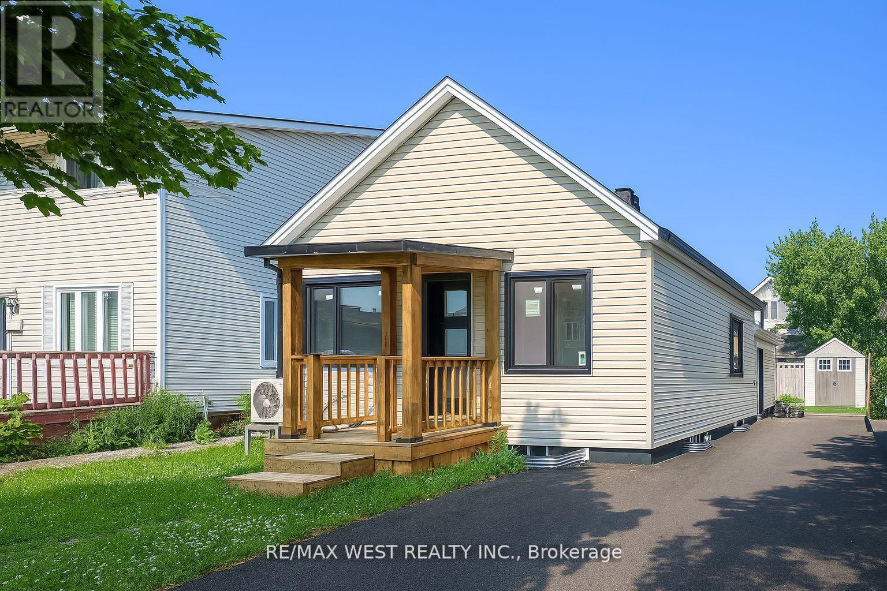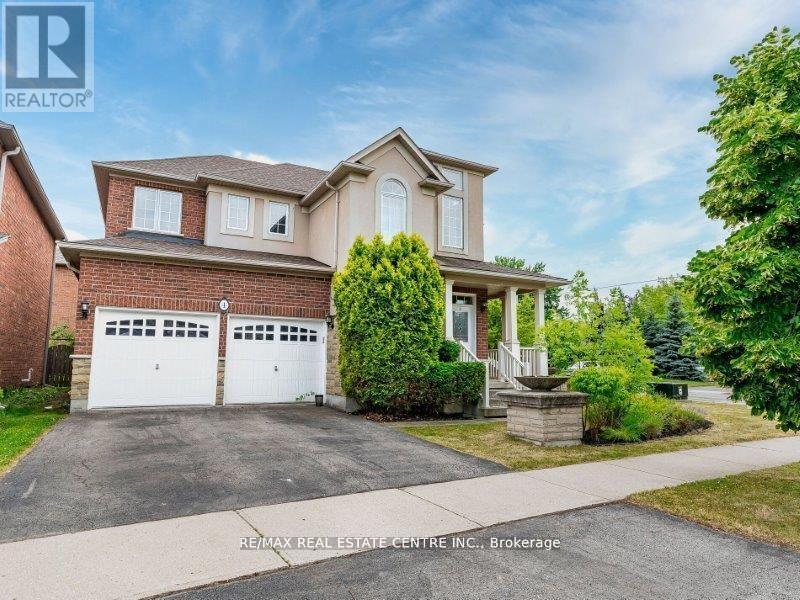29 George Peach Avenue
Markham, Ontario
Welcome to 29 George Peach Ave, a beautifully maintained freehold townhouse in the heart of Victoria Sq, one of Markham's most sought-after communities. This stylish and functional home offers over 2,328 sq ft +/- of living space, ideal for families or professionals seeking modern living with comfort and convenience. Featuring 3+1 spacious bedrooms and 2.5 bathrooms, this sun-filled home showcases an open-concept layout, 9-foot ceiling, and large windows throughout. Gourmet Kitchen Features Quartz Countertop, Stainless Steel Appliances, and expensive Island, Equipped with a Walk-In Pantry for additional Storage, The bright living and dining areas are ideal for entertaining, while the private Terrace off the kitchen extends your Outdoor Living Space. Upstairs, the primary retreat features a large walk-in closet and a luxurious ensuite with frameless glass shower and vanity. A versatile ground-floor den Ideally for a home office. Convenient upper-floor laundry, direct garage access. (id:60365)
4 Westbourne Avenue
Toronto, Ontario
This 5-year-old modern-style detached home features high-end finishes and is ideally located in the prestigious Clairlea community, backing onto a golf course and only a 2-minute drive to the subway station. The main floor boasts soaring 10-foot ceilings, while the second floor offers 9-foot ceilings. Premium American maple hardwood flooring runs throughout, complemented by a custom oversized waterfall island, open-concept living space, and a full set of top-of-the-line appliances. The entire home is equipped with abuilt-in speaker system, a fresh air ventilation system, smart thermostat, smart lighting, and integrated smart home appliances. This is truly the warm and comfortable home youve been dreaming of. *3D Tour is available. (id:60365)
1705 - 50 Town Centre Court
Toronto, Ontario
Enjoy urban convenience in this cozy bachelor suite, ideally situated just steps from Scarborough Town Centre, offering access to a wide range of shops, dining options, and entertainment. Commuting is a breeze with Scarborough Centre TTC Station and GO Transit nearby, connecting you easily to downtown Toronto and the rest of the GTA. The unit is also close to community amenities like the Civic Centre, Albert Campbell Square, the YMCA, and the public library. For outdoor enthusiasts, nearby parks and trails such as Thomson Memorial Park and Birkdale Ravine offer peaceful green escapes. Plus, you're just minutes from top educational institutions like Centennial College and the University of Toronto Scarborough Campus. (id:60365)
13 Atkinson Court
Ajax, Ontario
FANTASTIC PROPERTY IN AN AMAZING CENTRAL LOCATION! Beautifully maintained family-size home with 3 spacious bedrooms on the top floor and great income potential from the 3 bedroom basement apartment with its own ensuite laundry with separate side entrance. Main floor has rare full washroom with standing shower for your elderly parents who cannot climb stairs, combined with the main floor laundry room. Enjoy the beautifully curated backyard with years of love spent on planting perennial plants such as peonies, roses, hydrangeas and other plants, shrubs and fruit trees (cherry & plum) that will give you bursts of colour as well as lots of fruit choices year round. Make this pie shaped lot your private oasis for years to come where you can enjoy family barbeques, parties and memories on this the oversized wrap around deck. Can you really believe you can get all this in the heart of Ajax, 2 min from the highway!!! Honestly, you cannot go wrong with this house, as it has so much to offer. The basement apartment is perfect for extended family or if you need extra rental income to help with the mortgage. The property was just professionaly painted, and floors recently were updated with laminate flooring throughout the main and top floors. The large oversized 2 car garage, shed in the backyard all provide ample storage options. This house is move-in ready! Located in an unbeatable location just minutes from Hwy 401, top-rated schools, lots of shopping and stores, fitness centres, and the Ajax Convention Centre, everything you need is right at your doorstep. Whether you're a growing family or a savvy investor, this home honestly makes sense so book your showing today! (id:60365)
1424 Rennie Street
Oshawa, Ontario
Beautiful 4+1 Bed, 4 Bath Home in North Oshawa. Boasting over 1,800 sqft laminate floors, withan open-concept layout. Large Eat-in kitchen, spacious main floor rooms. The primary bedroom features his-and-hers walk-in closets and a 4-piece ensuite. Main-level laundry and direct garage access Finished basement. Located next to a park with no neighbours on one side and minutes from Public, French & Catholic schools, parks, and shopping. A Must See (id:60365)
605 - 3 Pemberton Avenue
Toronto, Ontario
Beautiful 1-Bedroom Condo at Yonge & Finch Prime North York Location! Bright, immaculate, and quiet unit. Building with direct underground access to the subway. Features a modern kitchen with new appliances, floor-to-ceiling windows, laminate flooring, and private balcony. Includes parking, locker, and en-suite laundry. Well-managed building with 24-hour gatehouse security. Extras: All utilities included except cable/internet. Restrictions: No pets of Any Size (pet-free building). No smoking or smokers of any kind. Single family residence to comply with building declaration & rules. Available for immediate possession. (id:60365)
52 Elmsthorpe Avenue
Toronto, Ontario
Striking Contemporary Elegance In Prestigious Chaplin Estates Offering Inspired Living. A Dramatic Entry With Sleek Millwork And Designer Lighting Sets The Tone, Leading Into Sunlit Interiors With Soaring Ceilings, Skylights, And Panoramic Wall-To-Wall Windows. The Chefs Kitchen Features A Waterfall Island and Breakfast Counter Complete w/ Wolf & Miele Appliances, Seamlessly Connected To The Dining And Family Rooms With A Modern Gas Fireplace Perfect For Entertaining. The Primary Suite Overlooks The Landscaped Backyard, Complete With A Spa-Like 5-Piece Ensuite And Walk-In Closet. The Lower Level Offers A Walk-Out, Wet Bar, Recreation Room, And Flexible Bedroom/Office Ideal As A Nanny Or Guest Suite. Step Outside To A Private Backyard Sanctuary With A Saltwater Pool And Custom Waterfall. Additional Highlights Include A Heated Driveway, Integrated Home Automation, And Close Proximity To Top Private Schools, Summerhill Market, Shops, And TTC/LRT On Eglinton. (id:60365)
92 Churchill Avenue
Toronto, Ontario
Welcome to this custom-built, luxurious home where elegance meets everyday comfort. Designed to impress, this bright and spacious home features an open-concept layout with soaring 13 and 14-foot ceilings on the main floor and 9-foot ceilings upstairs. The upper level boasts 4 spacious bedrooms, each with its own private terrace and a convenient laundry room. Thoughtful details include coffered ceiling in the living room, heated floors in the upper-level bathrooms, and sleek epoxy flooring in the garage. The separate entrance leads to a beautifully finished 2-bedroom basement apartment with its own laundry and kitchen ideal for extended family or rental income. Step into your private backyard oasis, perfect for entertaining or relaxing in style. Unbeatable location just off Yonge Street, close to shops, restaurants, groceries, subway, movie theatre, and a short drive to Hwy 401. This is truly a dream home for families seeking style, space, and convenience. (id:60365)
28 Concord Avenue
St. Catharines, Ontario
Stunning Fully Renovated 3+1 Bedroom Home in Prime St. Catharines Location! This beautifully updated single-family home offers modern elegance and comfort, just minutes from downtown, the beach, and quick access to the QEW. Featuring luxury vinyl flooring, pot lights, and a chefs kitchen with quartz countertops and a full quartz backsplash, every detail has been meticulously designed. The fully renovated bathroom includes a new bathtub, shower door, vanity, and toilet. With 3+1 bedrooms and a finished, waterproofed basement, this home provides flexible living space for families, guests, or a home office. The exterior has been completely refreshed with black luxury aluminum windows, new siding, and new doors, enhancing its sleek curb appeal. The backyard includes a spacious shed for extra storage. Conveniently located just 7 minutes from downtown, 10 minutes from the beach, and 1 minute from the QEW, this move-in-ready home is also within walking distance to schools, a grocery store, and a bakery. With $200K in recent renovations, this is a rare opportunity to own a stylish, turnkey home in a highly sought-after neighborhood. (id:60365)
228 Province Street S
Hamilton, Ontario
Welcome to 228 Province St S, a 3-bedroom, 1.5-story home full of original character and primed for your updates. It delivers great value in Hamilton's desirable Gage Park area, blending historic charm with modern convenience. Step inside to parquet hardwood floors that add warmth and elegance. Original 5-inch wood baseboards, intricate wood trim, and a solid wood exterior door highlight the home's classic craftsmanship. The stained glass windows create a colourful, magical glow, ideal for relaxed mornings or evenings. Upstairs, two bedrooms offer quirky attic-like charm, perfect for families, offices, or guests. The clean kitchen has ample storage and convenient access to the rear deck. The main floor bedroom, currently used as an office, offers a flexible space to meet your needs. Well-maintained by the sellers: owned hot water tank (2021), no rentals, roof (2018) with lifetime warranty, some windows updated (2004) with lifetime warranty. Furnace/AC (2010) by Boonstra. Focus on enjoyment, not fixes. In Hamilton's vibrant Delta West/ Gage Park neighbourhood near Gage Park, enjoy mature tree-lined streets, family vibes, and Escarpment access for outdoor fun. Groceries, schools, and amenities are nearby. It's a welcoming spot for tranquillity and connection. This soulful home with history and potential awaits! (id:60365)
4 Panorama Way
Hamilton, Ontario
Immaculate 4-Bedroom Detached Home in Prestigious Lake Point Community ! Welcome to this stunning 4-bedroom, 3-bathroom detached home located in the highly sought-after Lake Point neighborhood of Stoney Creek. Set on a beautifully landscaped corner lot, this approx. 2,500 sq. ft. home showcases exceptional curb appeal with an elegant blend of stone, stucco, and all-brick exterior finishes. Step onto the charming front porch and through the double-door entry into an inviting, open-concept foyer with 9-ft ceilings, smooth ceilings, and hardwood floors throughout. Freshly painted in tasteful neutral tones, the main level offers a spacious formal living and dining area filled with natural light from the extra-large windows. The heart of the home is the formal family room featuring a cozy gas fireplace, perfect for family gatherings. The gourmet kitchen offers ample potential for culinary creations and flows seamlessly into the family living spaces. Convenient inside access to the double-car garage enhances daily ease. Elegant oak stairs with wrought iron railings lead to the second floor, where you'll find 4 generous-sized bedrooms, including a luxurious primary retreat with a 5-piece ensuite and walk-in closet. A second-floor laundry room and a bright, versatile den complete the upper level ideal for a home office or reading nook. Enjoy living just steps from Lake Pointe Park, The Yacht Club, Fifty Point Marina, shopping, parks, and the QEW, all while being within walking distance to breathtaking views of Lake Ontario. (id:60365)
212 Cedarwoods Crescent
Kitchener, Ontario
Welcome to 212 Cedarwoods Crescent, a beautifully updated 3-bedroom, 2-bathroom home in the sought-after Vanier neighborhood of Kitchener, just minutes from Fairview Park Mall, Walmart, Hwy 7/8, transit, schools, and Hidden Valley Conservation Area by the Grand River. This freshly painted home features an open-concept main floor with new flooring, pot lights, and a bright living/dining space with large windows. The modern kitchen includes stainless steel appliances (fridge, stove, OTR microwave, built-in dish washer), new countertops, ample cabinet space, and a convenient laundry closet. Upstairs boasts 3 generous bedrooms with mirrored closets and big windows, plus a fully renovated 3-piece bathroom with contemporary finishes. The fully finished basement offers a second kitchen, 3-piece bathroom, its own laundry, and a separate entrance via the backyard, perfect for an in-law suite or future rental potential. Enjoy outdoor living on a spacious deck in the extra-large, fully fenced backyard on a 45 ft wide lot ideal for kids, entertaining, or future expansion. The driveway fits 4 full-size vehicles and there's also an attached garage for added convenience. Basement appliances include fridge, stove, and range hood. With plenty of storage and flexible living options, this home is a fantastic opportunity for first-time buyers, investors, or multigenerational families. Don't miss your chance to own a turn-key home in one of Kitchener's most connected and family-friendly areas! (id:60365)

