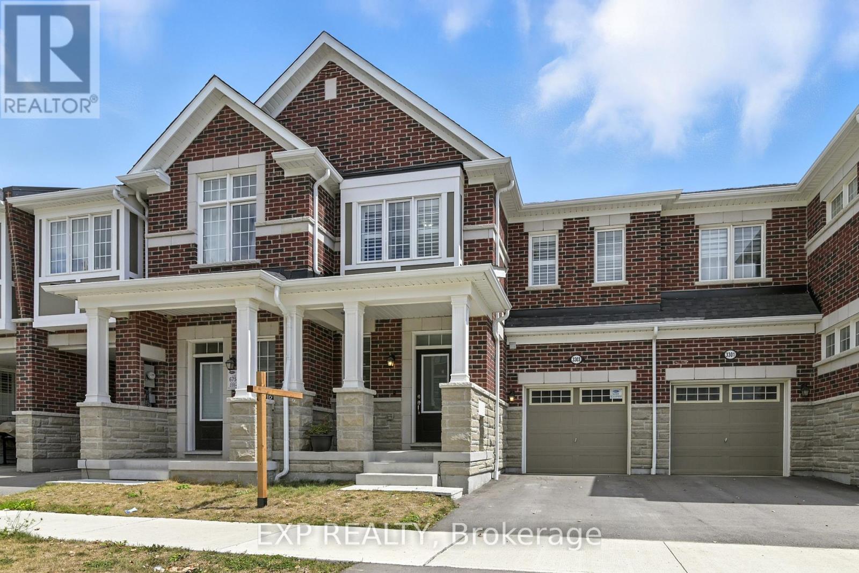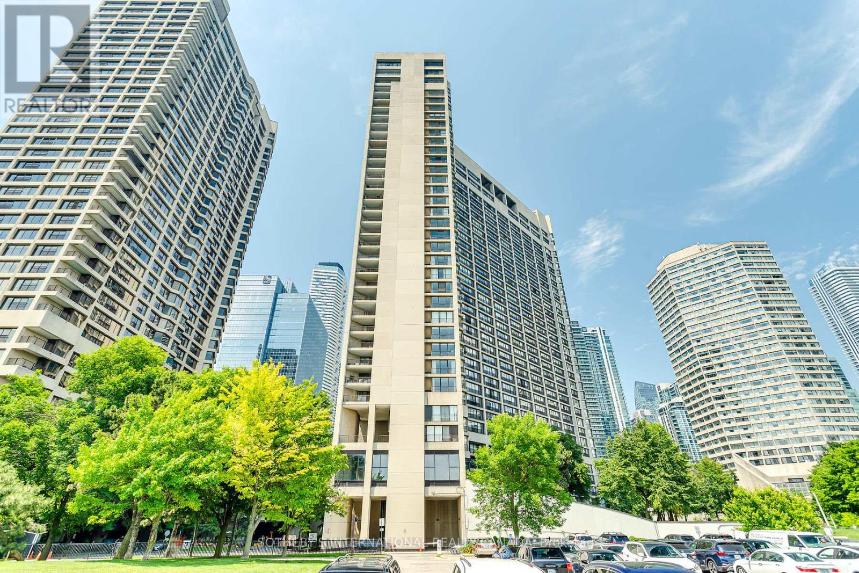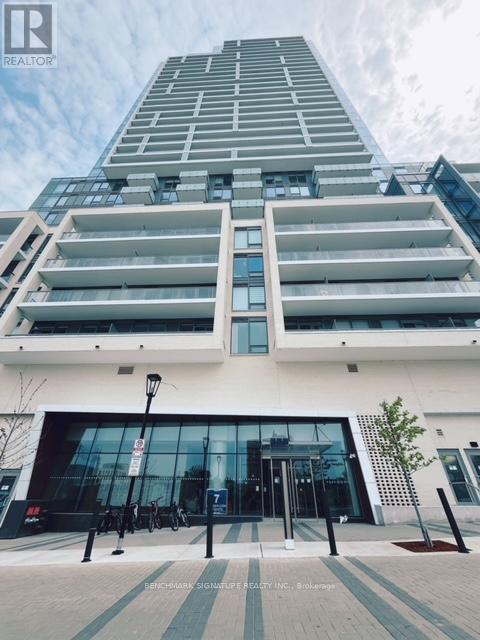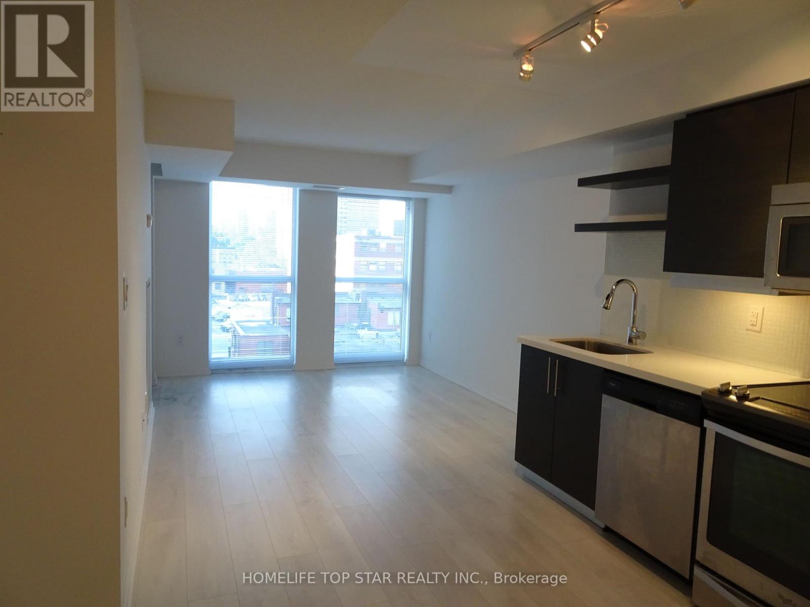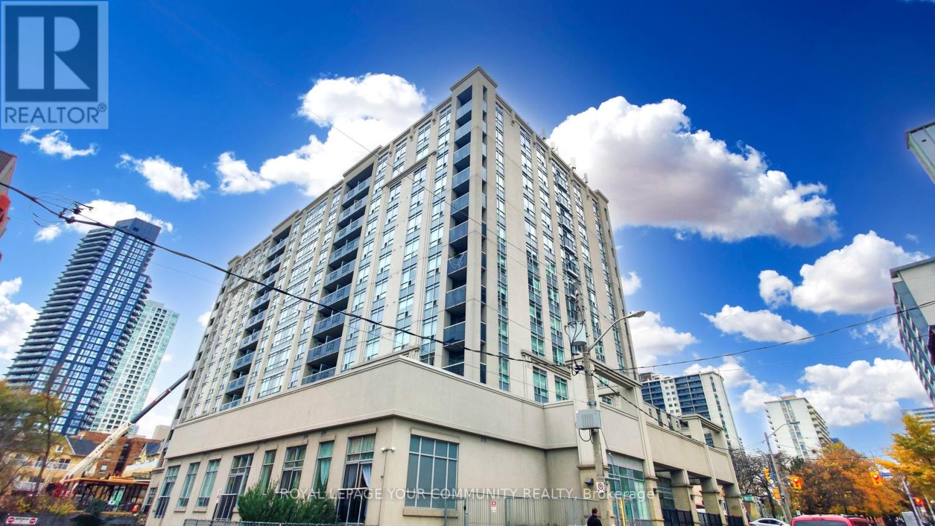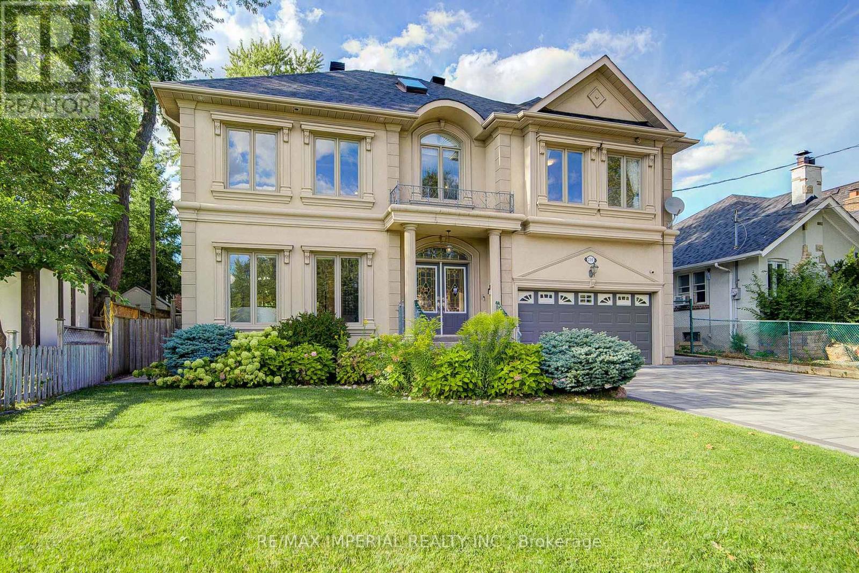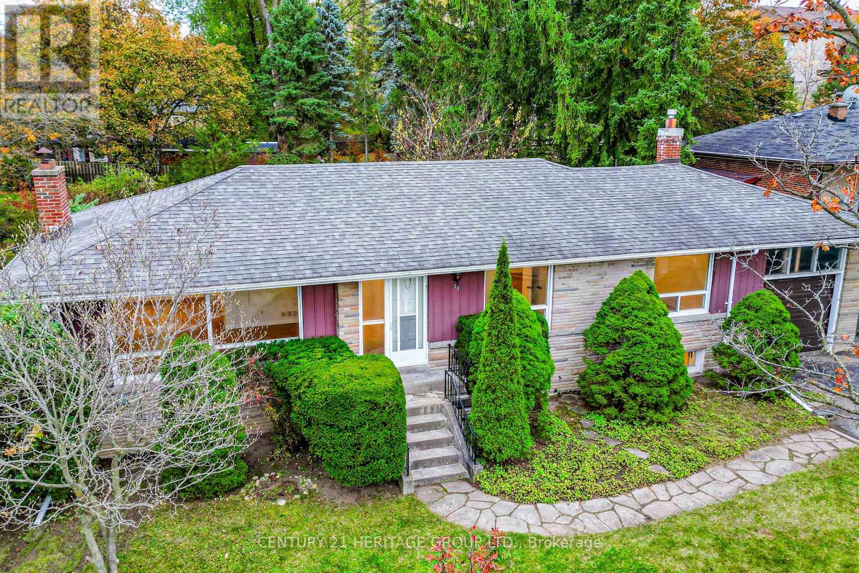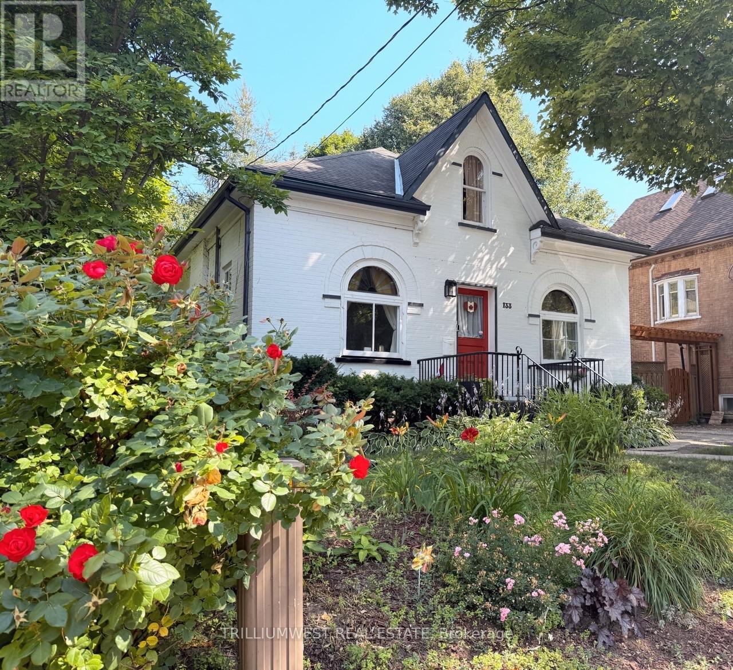3303 Thunderbird Promenade
Pickering, Ontario
Welcome to this beautifully upgraded 3-spacious bedroom, 3-bathroom townhouse offering approximately 1,800 sq ft of modern living space. Featuring 9 ceilings on the main floor and 8 ceilings on the second floor, this home boasts an open-concept layout with a spacious living/dining area and a bright kitchen complete with a center island, 3 cm quartz countertops, tall cabinets, backsplash, and stainless steel appliances. The primary suite offers a generous 17x12 layout with a walk-in closet and a luxurious ensuite featuring a glass shower, bath oasis, and upgraded fixtures. The 2nd bedroom also includes its own walk-in closet, providing plenty of storage space. Additional highlights include 5 red oak hardwood floors throughout, oak stairs, 12x24 Olympia tiles, Riverside doors, California shutters, Ecobee smart thermostat, and keyless garage entry. The lower level comes with a rec room ready package, 3-piece rough-in, and oversized windows perfect for future customization. Enjoy peace of mind with an owned tankless water heater, upgraded appliances, central air conditioning, garage opener, and a newly fenced backyard with warranty. With over $50,000 in upgrades, this move-in ready home blends style, comfort, and functionality perfect for modern family living. (id:60365)
3408 - 33 Harbour Square
Toronto, Ontario
Truly unique, 1452 SqFt sub-penthouse is offering unobstructed East, South & West lake views from everyroom. This is a one-of-a-kind, single-level residence features 2 large bedrooms + a spacious den that can easily serve as a third bedroom or home office. Soaring 10-foot ceilings and open kitchen enhance the airy feel and frame stunning lake vistas throughout. Steps to lakefront parks, ferry docks, and just one streetcar stop to Union Station with direct access to the PATH. Dedicated resident shuttle, easy access to QEW/DVP, and top-tier building amenities. Zoned for a highly-ranked Island Public/Natural Science School. This expansive unit provides the best of both worlds: The vibrant life of downtown Toronto and the peaceful, resort-like ambiance by the water. Experience the epitome of urban living with stunning lake views that make every moment at home feel like a getaway. (id:60365)
225 - 15 Northtown Way
Toronto, Ontario
Luxury Bright&Spacious Tridel Condo(Triumphe 2)In Heart Of North York. Rare Find Layout, Conveniently Located Close To Finch Subway Station, Restaurant, Shops And Entertainment, 24 Hours Concierge, World Class Amenities Include Indoor Pool, Gym, Guest Suites, Sauna, Whirlpool, Tennis, Bowling, Outdoor Bbq, 24 Hr. Security, Indoor Visitors Parking (id:60365)
735 - 7 Golden Lion Heights N
Toronto, Ontario
Brand-New, 2 Bedrooms and 2 Washrooms with 1 parking and 1 locker Unit at Yonge and Finch, 100/100 walk score and a 100/100 transit score, extremely convenient with shops, restaurants, groceries, clubs and schools. Steps to TTC and Subway. This Move-In-Ready Gem Offers an Ideal Opportunity to Embrace the North York Lifestyle. (id:60365)
715 - 400 Adelaide Street E
Toronto, Ontario
Gorgeous Luxury Ivory Condo On Adelaide, Bright & Excellent Layout. Modern, Stylish Kitchen With Granite Counter-Top, Black Splash, Valance Light & Stainless Steel Appl. Den W/ Door Can Be Used As 2nd Bedroom .Laminate Fl Thru-Out (Except Washroom). Great Location, Close To George Brown College, St. Lawrence Market, Fine Restaurants, Boutiques, DVP, Gardiner Expressway ,Entertainment & Distillery District And Public Transportation. (id:60365)
1211 - 39 Queens Quay E
Toronto, Ontario
Exceptional Opportunity to Reside at Pier 27 Toronto's Premier Waterfront Address Experience luxury living in one of the city's most prestigious buildings, offering spectacular southwest views and contemporary design. This unique residence features soaring 10-foot ceilings, expansive floor-to-ceiling windows, and an impressive layout with a large private balcony. The fully upgraded kitchen is a chefs dream, complete with a gas cooktop, Miele and Sub-Zero appliances, and sleek finishes throughout. Additional highlights include automated blinds, three spacious bedrooms, three elegant bathrooms, and two premium parking spots. Enjoy resort-style amenities including indoor and outdoor pools, a state-of-the-art fitness centre, theatre room, and serene courtyard perfect for todays active, work-from-home lifestyle. Take in stunning sunsets and peaceful water views every day. Move-in ready and waiting for you! (id:60365)
518 - 10 Capreol Court
Toronto, Ontario
Luxury Condo. 1 Bedroom & 1 Large Den can be the 2nd bedroom, Spacious, Bright, facing courtyard, closed to Supermarket, TTC, Rogers Centre, CN Tower, Park, All Amenities, 24 Hrs. Concierge. (id:60365)
610 - 225 Wellesley Street
Toronto, Ontario
Stylish Boutique Living in Cabbage town! "Star of Downtown"!Welcome to this freshly painted Soho model in suite 1+1 Bedrooms, 2 bathrooms (675 sq. ft. plus Balcony) in a vibrant boutique building. Impeccably kept and professionally cleaned, this unit features new window coverings, granite counter top, stainless steel appliances, and an open-concept layout. The spacious primary bedroom offers double closets and a 5-piece Ensuite, plus a large den ideal for a home office. Enjoy your coffee in your private balcony with view of city Life. Building amenities include a rooftop patio with BBQs, gym, library, party/meeting room, and visitor parking. Parking & locker included.Just steps to the subway, shops, and restaurants perfect for those on the go! Book a viewing today! Minimum 12 month lease. No Pets & No smoking! Must submit all supporting documents: Full Credit Check, updated Employment Letter, Signed Rental Application. ID/s, 2 References,Proof Of Income. (id:60365)
206 Hollywood Avenue
Toronto, Ontario
Prestigious Willowdale East! Elegant Custom-Built Home with Double Garage on a Rare & Spacious 55' South-Facing Lot! Thoughtfully designed layout with 9 ft ceilings (main & basement), 3 skylights, and a grand 18 ft foyer. 2 Kitchens, 2 Laundry Rooms! Bright living & dining room with crown molding and large south/west windows. Over $100K in upgrades and renovations! Cozy family room with fireplace and north/east exposure. Modern kitchen with custom soft-close cabinets, organized storage, and upgraded appliances. 4 + 2 spacious bedrooms: Primary retreat with walk-in closet, spa-like ensuite featuring bathroom skylight, LED anti-fog vanity mirrors & bidet toilet seat. Second bedroom with walk-in closet & stylish renovated ensuite with modern shower. Third & fourth bedrooms share a convenient bath with bidet toilet seats. Finished lower level with separate walk-up entrance, 2 bedrooms, 1 full bath, 1 kitchen, 1 additional laundry & recreation room with fireplace, ideal for in-law suite or rental potential. Professionally landscaped front & backyard with interlocking, mature trees & sprinkler system. Steps to Hollywood PS, Bayview MS & Earl Haig SS. Walking distance to subway, North York Centre, Bayview Village, restaurants, shops, community centres & hospitals. (id:60365)
35 Caswell Drive
Toronto, Ontario
Attention builders, renovators, investors, and self users. Well maintained 3 bedroom bungalow in a desirable location. Move in, renovate, or build your dream home on a 116.78 (front) x 135.16 x 57.91x 147.42 large lot. This is a prime development area surrounded by multi-million dollar custom homes. Minutes to public transit, schools, shopping, parks, and other amenities. Property being sold As Is/Where Is. All measurements are approximate. (id:60365)
608 - 43 Hanna Avenue
Toronto, Ontario
The Toy Factory Loft Where Style Meets Substance. Step into Liberty Village's most coveted address: The Toy Factory Lofts, a building celebrated for its rich character, low maintenance fees, and quality amenities. The artwork alone in the common areas is enough to make you want to explore this iconic building. This rare 2-bath loft spans 1,171 sq ft (1,100 + 71 balcony) with soaring 12 ft ceilings and a flawless layout that flows effortlessly from the living space to your private balcony-complete with rare BBQ privileges, perfect for entertaining or unwinding in style. At the heart of the home is a gourmet kitchen with a 7.5 ft Caesarstone island, sleek counters, backsplash, custom cabinetry, and a premium appliance package: 36# Bosch fridge, Bosch dishwasher, Electrolux cooktop + oven. Thoughtful upgrades include Riobel faucets, custom barn doors, California closets, automated blinds, and designer Farrow & Ball finishes. With a reputation as the premier loft conversion downtown, The Toy Factory offers residents top-tier amenities and the ultimate in convenience -ideal for upwardly mobile professionals or downsizers seeking style, community, and quality. This isn't just a loft. It's a lifestyle. (id:60365)
133 David Street
Kitchener, Ontario
YOUR DREAM HOME MAKEOVER STARTS HERE-WITH A $5,000 HOME DEPOT GIFT CARD! Transform this charming early 1900s cottage-style heritage home with new appliances, updated flooring, modern furniture, or even a backyard deck. The possibilities are endless! Nestled on a quiet street overlooking the picturesque beauty of Victoria Park, this home is full of character and charm. Imagine early morning walks, peaceful evening strolls, and coffee on the front porch as part of your daily ritual. The white brick exterior, restored wrought iron railing, and vibrant red front door create a captivating first impression. Enjoy tall ceilings, original sun-themed stained glass windows, and hardwood floors throughout the main living area. The main floor features the master bedroom, second bedroom, living/dining area, kitchen, laundry, and bathroom creating a seamless and relaxing lifestyle, all on one floor. The upstairs bedroom offers a versatile space for a studio, guest bedroom, or quiet home office. Sunlight pours through the large kitchen windows, making it a warm and inviting space to begin your day. Looking to renovate the kitchen? The existing oven outlet allows you to easily swap out the cooktop for a new stove if desired. Bathroom upgrades include a new shower/tub with subway-style walls, elegant brushed nickel fixtures, modern lighting, and a stylish vanity. Additional improvements: new attic insulation for improved efficiency, updated plumbing coming into the home with new shut-off valves, and a new water softener that is owned anda water heater that is rented. Step outside to a peaceful backyard retreat generous in size, wonderfully private, and shaded by a canopy of trees. The cute wooden shed provides convenient storage for gardening tools and equipment. Unlock the full potential of this property with options to expand, renovate, or fully make it your own. Don't miss this rare opportunity to own a heritage home in one of Kitcheners most treasured neighbourhoods! (id:60365)

