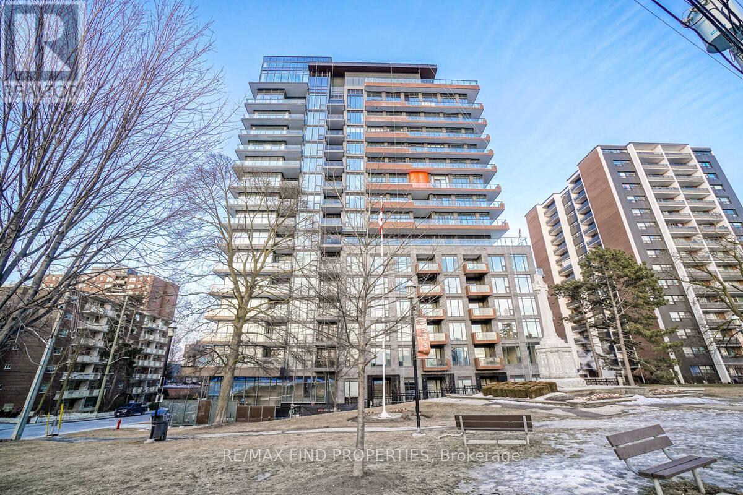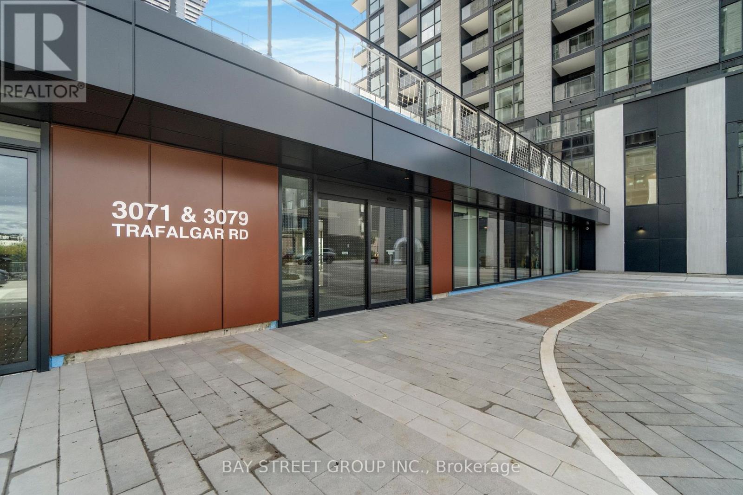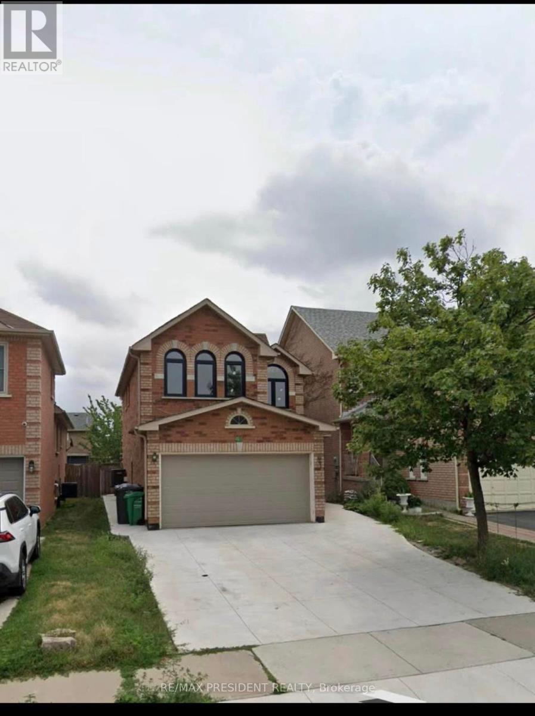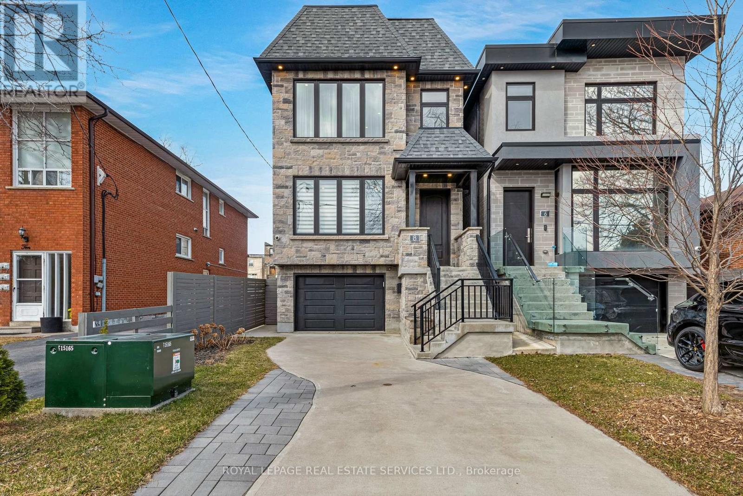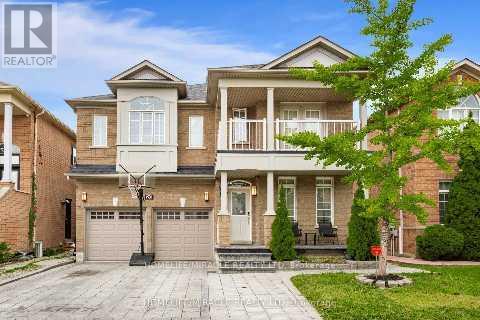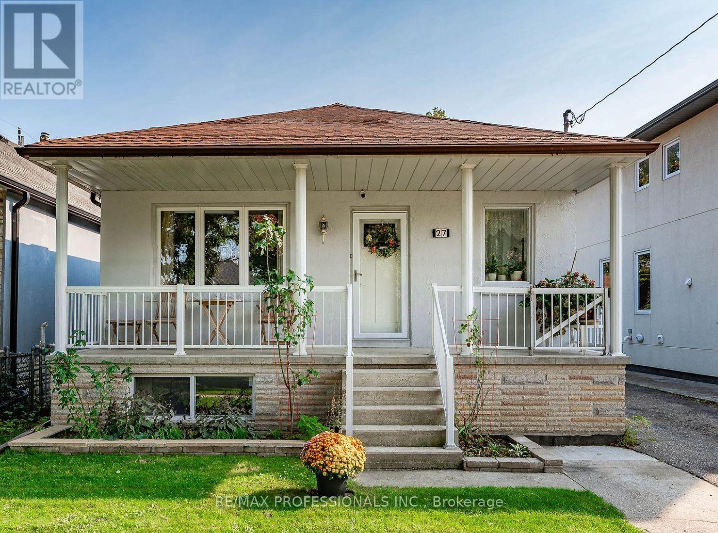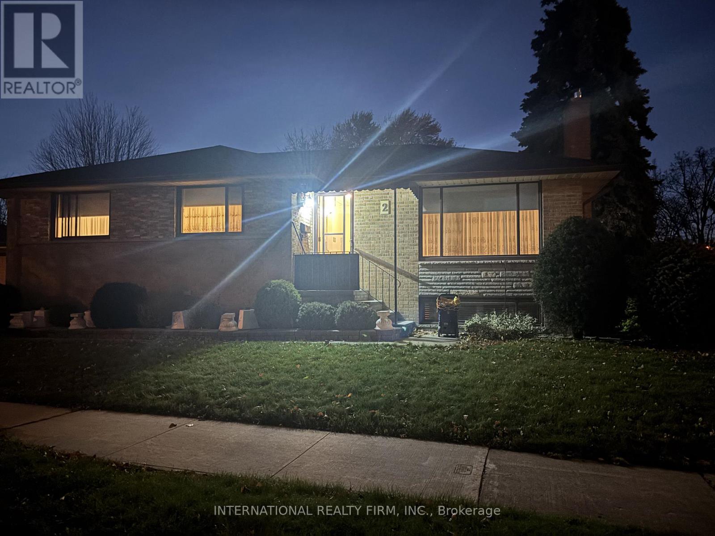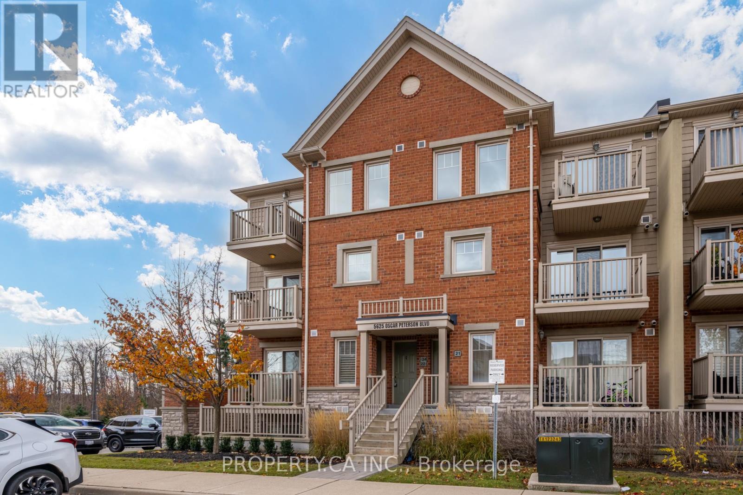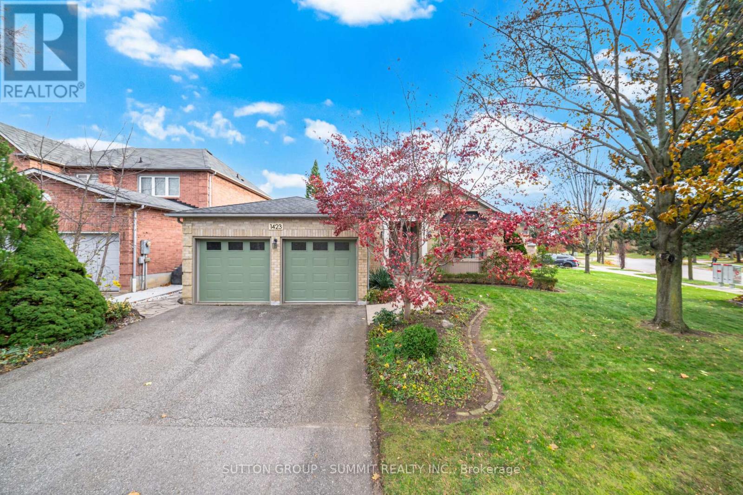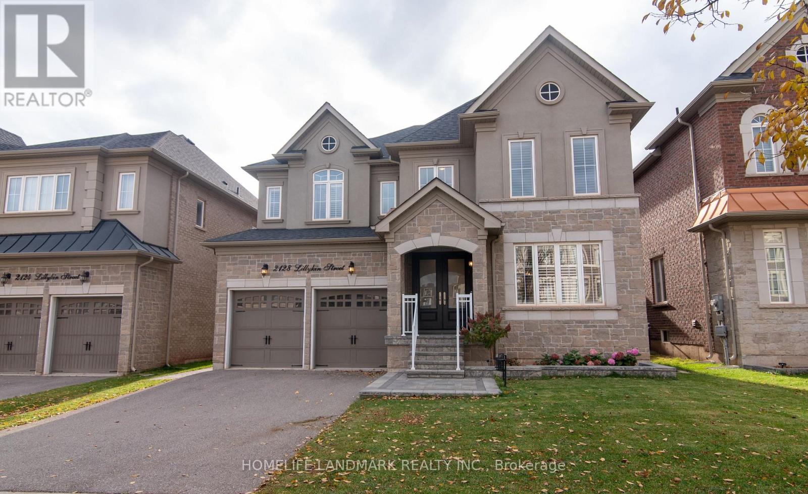1501 - 21 Park Street E
Mississauga, Ontario
Experience the Splendor of Sunlit Living Discover this stunning two-bedroom, two full bath residence located at 21 Park St E, Mississauga. Offering a generous 995 sq ft of living space, the home is enhanced by a large south-facing balcony that provides an ideal retreat for outdoor relaxation. Spacious and Contemporary Design. The spacious living room flows seamlessly into an open-concept kitchen, showcasing a harmonious blend of natural materials and contemporary architecture. This thoughtful design creates a warm, inviting, and sophisticated ambiance throughout the home. Prime Location in Port Credit Situated in the highly sought-after Port Credit neighbourhood, convenience is always within reach. Enjoy easy access to the Mississauga waterfront, lush parks, scenic trails, an array of restaurants, retail shops, the Port Credit GO Station, and the future Hurontario LRT. Nature and Accessibility Embrace the beauty of nature with leisurely strolls by the lake and breathtaking sunsets. Benefit from excellent transportation options, making it easy to balance relaxation with adventure. Residence Features and Inclusions Two bedrooms and two full bathrooms 993 sq ft of living space. Large south side balcony. Open concept kitchen and living room. . European style appliances: fridge, electric cooktop, built-in oven, OTR microwave/exhaust, dishwasher, washer, dryer. Existing light fixtures and window coverings. One parking space Two bike storage lockers. Short-term rentals are not permitted. This includes AirBnB, VRBO, third-party platforms, and all short-term leases. Exceptional Opportunity Whether you seek relaxation or adventure, this residence offers the perfect blend of comfort and accessibility. Do not miss out on the chance to live in one of Mississauga's most desirable locations. (id:60365)
1309 - 3071 Trafalgar Road
Oakville, Ontario
***Free Bell High Speed Internet*** Discover sophisticated urban living in this brand-new 1-bedroom, 1 bathroom condominium at 3071 Trafalgar Road, Oakville. Spanning approximately 550 sq ft, the open-concept layout is accentuated by 9-foot ceilings and engineered laminate flooring throughout. Smart home technology-including keyless entry, a programmable thermostat and built-in security alarm-adds effortless convenience. The sleek gourmet kitchen features quartz countertops, integrated stainless steel appliances and ample storage, flowing seamlessly into a bright living area with sliding glass doors to your expansive private balcony. Ideal for both relaxation and entertaining, the balcony offers a serene spot to enjoy morning coffee or evening sunsets. Residents benefit from a full suite of resort-inspired amenities: 24/7 concierge service, state-of-the-art fitness centre, dedicated yoga and meditation studios, infrared sauna, co-working lounge, party and games rooms, outdoor BBQ terrace, pet wash station, bike repair workshop and secure parcel storage. Perfectly positioned within walking distance of retail, dining and parks, with Oakville GO and major highways moments away, this stylish condo delivers the ultimate in modern comfort and convenience. (id:60365)
40 Mosley Crescent
Brampton, Ontario
Beautiful Detached 3 Bedroom, 3 Washroom House, for rent(UPPER LEVEL) , fully upgraded house, Close To Go Station, Walking Distance To Schools, Plaza And Transit and all amenities, Tenant Is Responsible For Liability Insurance, Lawn Care And Snow Removal. (id:60365)
8 Branch Avenue
Toronto, Ontario
Luxury Redefined! Experience the pinnacle of contemporary design in this custom-built masterpiece. Nestled in prestigious South Etobicoke & steps from the Lake, Long Branch GO, TTC, Marie Curtis Park, and vibrant cafes & boutiques. Every detail of this 12-foot open-concept main floor exudes sophistication, showcasing the latest in cutting-edge aesthetics. No expense was spared in crafting this beautiful 3 bedroom, 4 +1 bathroom home, featuring a gourmet custom kitchen, opulent porcelain-tiled washrooms, and designer vanities. The lower level offers a separate entrance, kitchennette and a full bath that's perfect for an in-law suite or potential income property. Premium upgrades include a contemporary open staircase, Hickory hardwood flooring, a sleek fireplace, custom finishes, and 4 WiFi security cameras for peace of mind. A spacious finished attic adds valuable multi-functional space, ideal for a home office, studio, or additional living area. Top-rated schools and downtown Toronto just minutes away. A full list of premium upgrades is attached. Dont miss this rare opportunity!! (id:60365)
310 - 20 Mississauga Valley Boulevard
Mississauga, Ontario
Amazing Location. Fantastic Opportunity. Excellent Layout. Heart Of Mississauga Square One Location. More Than 1200 SqFt 3 Bedrooms With 2 Full Washrooms Condo Unit. Close To All The Major Amenities Such As Square One Mall, Bus Terminal, Cooksville GO Station And Much More. Just Waling Distance To Upcoming LRT. Bus Transit At The Door Step. Don't Miss This Opportunity. Great Deal For The First Time Home Buyers, Bigger Family, Even Young Professionals. (id:60365)
Ph12 - 10 Tobermory Drive
Toronto, Ontario
This unit is Unit Ph12 or Unit 1412. Move-in ready 3 bedroom unit offering over 1.042 sq ft of living space. This spacious suite has been extensively upgraded, including new tiles in the kitchen, 3 large bedrooms, ensuite bathroom in primary bedroom, an open concept kitchen with a central island, in-suite washer and dryer, and two central thermostats. Well maintained by the owner for many years. Enjoy a spectacular CN Tower View and Skyline View. AN unobstructed west-facing outlook from the large walk-out balcony. Comes with two seriously huge parking spaces. Prime convenience at your doorstep-street car line right under the building. Close to York University, shopping malls, grocery stores, parks, schools, and more. Whether you're looking for a place to live or a strong investment opportunity, this building and this unit are an excellent choice. (id:60365)
20 Atira Avenue
Brampton, Ontario
This beautiful, fully upgraded detached home at 20 Atira Ave offers four spacious bedrooms, five upgraded bathrooms, and a two-bedroom basement apartment with a separate entrance. The property boasts modern finishes, ample living space, and various amenities, making it an ideal choice for growing families or those seeking rental income potential. The house is freshly painted throughout. The Main floor features soaring 9ft ceiling, a gourmet kitchen with a Quartz countertop, stainless steel appliances, ample cupboards, a breakfast bar, and a stylish backsplash. It overlooks a spacious family room with a fireplace and has a separate living/dining room. Potlights and Wood flooring throughout, complemented by oak stairs and iron pickets, add a modern touch. The upper level features four generously sized rooms, each with a full washroom. The Primary bedroom has a five-piece en-suite. Two rooms share a jack-and-jill washroom, and the fourth bed has a walkout to the balcony. Both rooms are carpeted, but they have wood flooring beneath the carpet that can be easily removed. There is an additional full bath on the second floor. The laundry room is conveniently located on the second floor. The basement apartment has its own separate entrance, two large bedrooms, a new, modern four-piece bathroom, a washer and dryer, and extensive kitchen cupboard space, making it ideal for an in-law suite or rental. The front and back yards have modern interlock stone. New roof, newer garage door and new owned hot water tank. A true Gem. Situated in a Quiet neighbourhood close to all amenities, including schools, shopping, and transit, making it suitable for families and working professionals alike. (id:60365)
Upper - 27 Stock Avenue
Toronto, Ontario
Upper/Main Floor unit available in desirable family neighborhood. Unit consists of 3 good sized Bedrooms, each having a closet! Large eat in Kitchen with separate living space. Includes 2 Parking Spaces, Exclusive Use of Front Porch and Exclusive use of Back Deck. Walking Distance to the Queensway, Shopping, TTC, Parks. (id:60365)
2 Tynevale Drive
Toronto, Ontario
Welcome to 2 Tynevale Drive, a beautifully maintained family home located in one of the area's most desirable and quiet neighbourhoods. This bright and spacious detached home offers a functional layout with an open-concept living and dining space, large windows that flood the home with natural light, and a modern kitchen with ample cabinetry and walk-out access to a private backyard-perfect for relaxing or entertaining.The upper level features well-sized bedrooms, including a generous primary suite, along with a beautifully updated full bathroom. A finished lower level provides additional living space ideal for a rec room, home office, gym, or guest suite. Enjoy private driveway parking and convenient access to parks, schools, transit, shopping, and major commuter routes.A wonderful opportunity to live in a highly sought-after residential community. (id:60365)
24 - 5625 Oscar Peterson Boulevard
Mississauga, Ontario
Beautiful, light-filled end-unit condo townhouse in Prime Churchill Meadows Neighbourhood. This upper-level suite offers a spacious open-concept main floor with abundant natural light and walk-out balcony. The second level features two generously sized bedrooms, private balcony access, including a primary bedroom with a 4-piece ensuite and large walk-in closet. Enjoy the convenience of 3 washrooms, ensuite laundry, and well-designed living spaces perfect for comfort and functionality. Ideally located close to shopping, transit, parks, schools, community center, hospital, and highways. A fantastic place to call home. (id:60365)
1423 Ravensmoor Crescent
Mississauga, Ontario
Welcome to Prestigious Credit Point! This is the one you've been waiting for, a stunning executive bungalow that perfectly combines elegance, comfort, and convenience. With 3+1 bedrooms, a double car garage, and no stairs on the main level, this 1,725 sq. ft. gem offers a spacious, effortless lifestyle suited to families, professionals, and downsizers alike. Beautifully positioned on an extra-wide rare 80 foot lot with beautiful perennial gardens, this home exudes pride of ownership from the moment you arrive. Inside, the bright, tastefully finished kitchen opens onto a backyard oasis, a private retreat with lush, manicured landscaping designed for entertaining or quiet relaxation. Updated hardwood flooring adds to the elegance. A handy main level laundry room is situated near the bedrooms. The lower level offers incredible flexibility with a large additional bedroom, a generous office space, and an expansive unfinished area ready for your personal touch, perfect for a recreation room, gym, or home theatre. Every detail of this home reflects meticulous care. It truly shows 10+ and is completely move in ready. Located in the highly sought-after Credit Point community, you'll enjoy easy access to Credit Valley Hospital, major highways, premier shopping, parks, Credit River Walking trails steps away and all amenities. Everything you need just moments away. Executive bungalows of this size and quality are a rare find in this prestigious enclave. Don't miss this exceptional opportunity to make it yours! Dare to compare!!! (id:60365)
2128 Lillykin Street
Oakville, Ontario
Welcome to this executive 4-bedroom, 3.5-bath lease opportunity offering over 3,219 sq ft of luxurious living space on prestigious Lillykin Street. Steps from serene ravines, scenic trails, ponds, and parks, this residence blends elegance with everyday comfort. The entire home features gleaming hardwood floors with no carpet throughout and is filled with abundant natural light from oversized windows. The upgraded kitchen showcases granite countertops, stainless steel appliances, a super large island, and ample pot lights for a bright and inviting atmosphere. California shutters and custom window coverings provide privacy and restful sleep when desired. The open-concept family and dining areas overlook a interlocked, low-maintenance backyard, ideal for easy living and outdoor enjoyment. The upper level offers four generously sized bedrooms, including a spacious primary suite with a 5-piece ensuite featuring a whirlpool tub and two walk-in closets for exceptional storage. Located in top-rated school zones including White Oaks Secondary School, Post's Corners Public School, and Sunningdale (French Immersion). Moments from Uptown Core amenities such as Walmart, Superstore, and LCBO, while still offering a quiet, family-friendly neighbourhood setting-effortlessly switch between peaceful living and urban convenience. Close to Iroquois Ridge Community Centre (pool, library, gym, outdoor tennis court, etc), River Oaks Community Centre (ice rinks), major highways (QEW/403/407), GO Station, shopping, restaurants, Oakville Trafalgar Hospital, and Sheridan College. Perfect for families seeking space, comfort, and an AAA+ location, this exceptional home offers a premium lifestyle in one of Oakville's most desirable areas. (id:60365)

