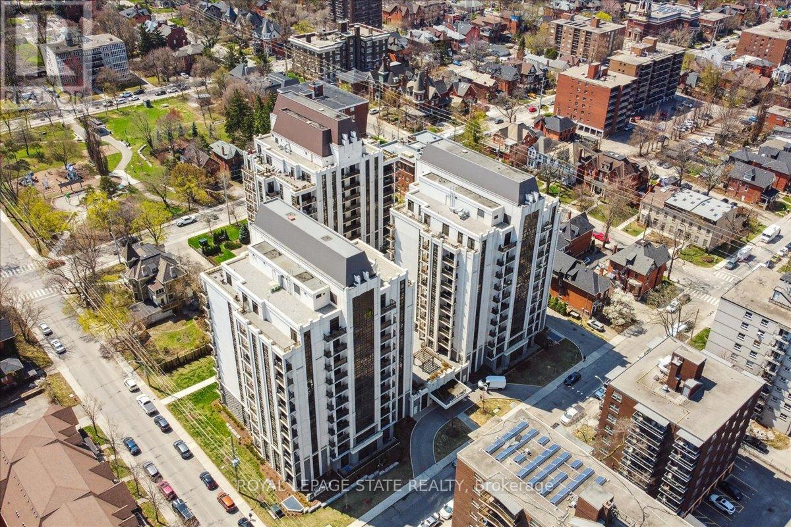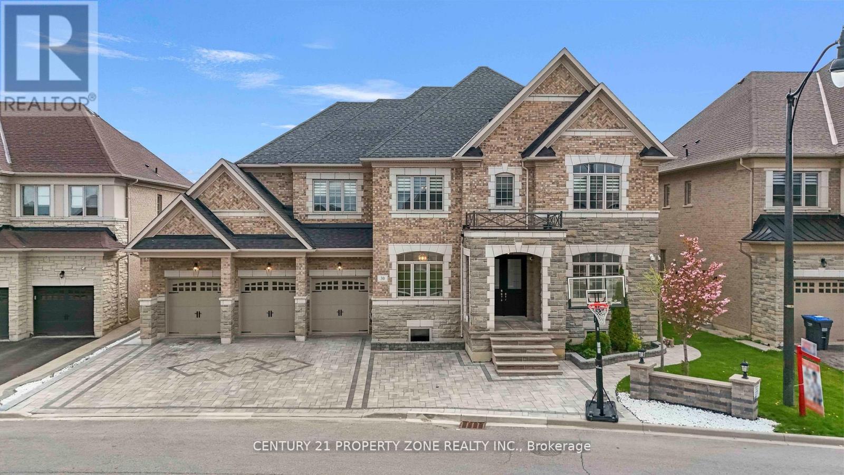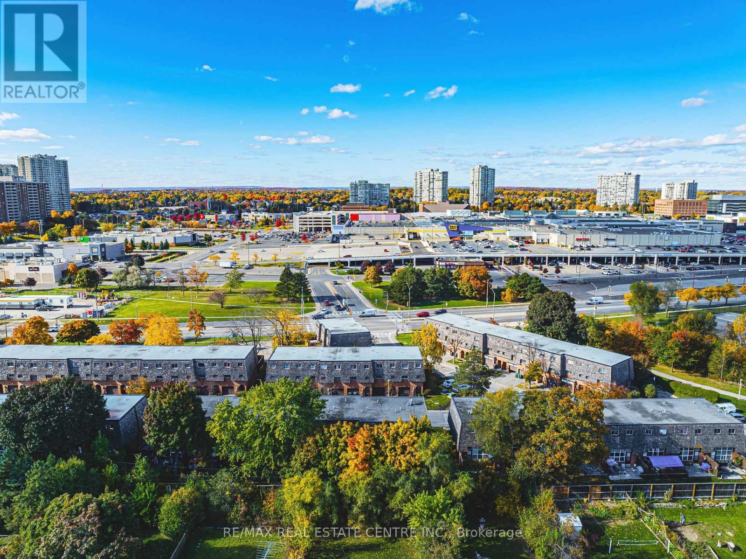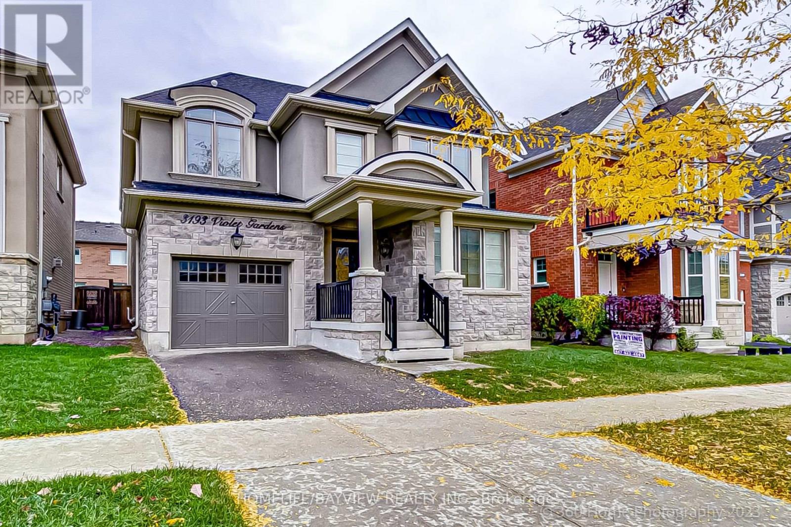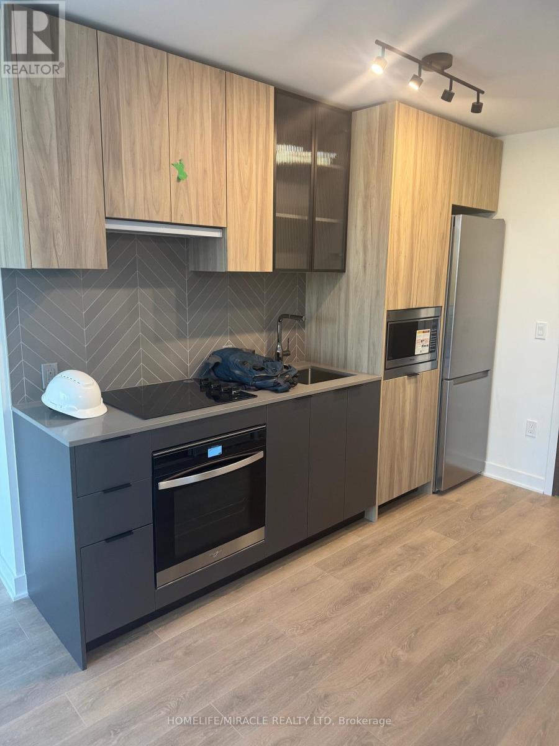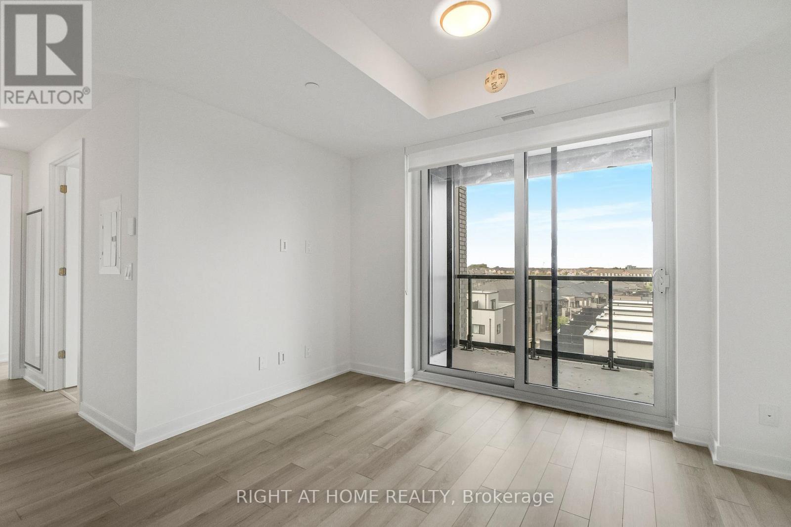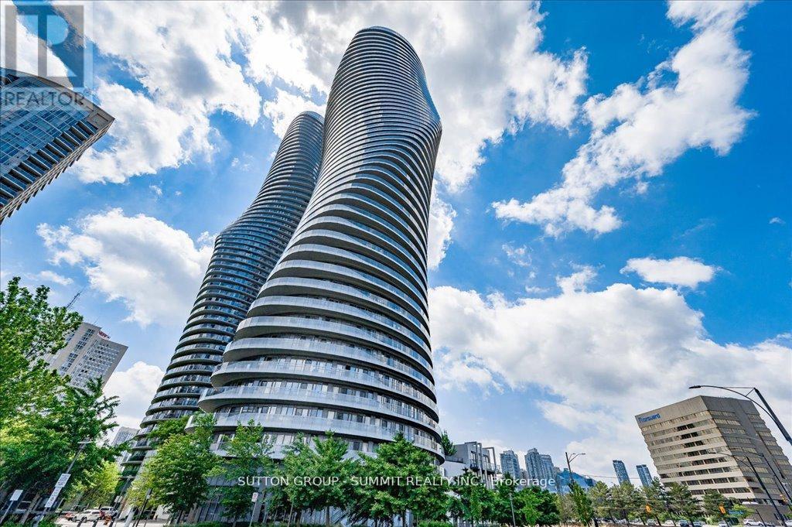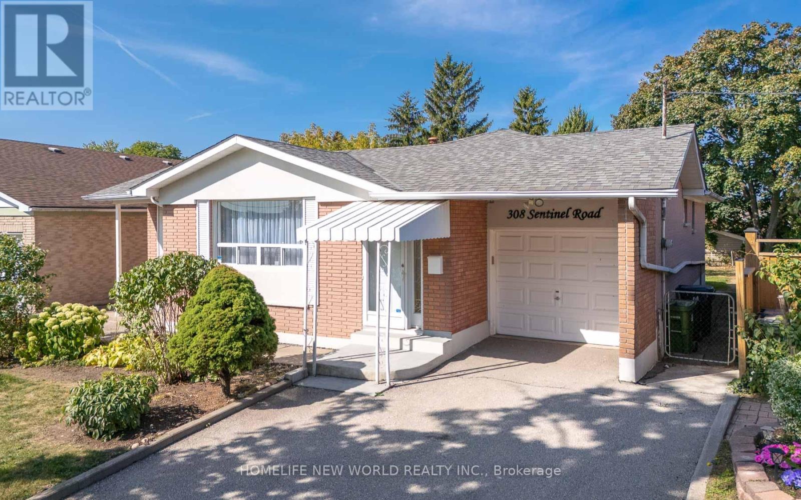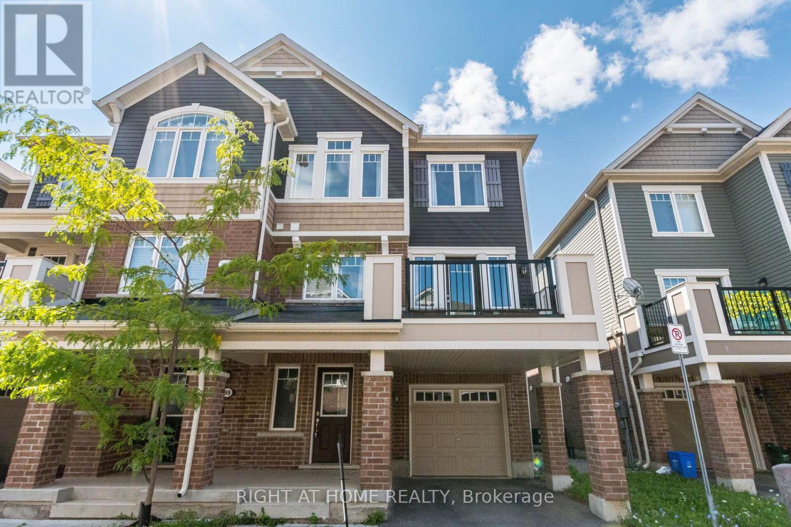809 - 81 Robinson Street
Hamilton, Ontario
Experience elevated urban living in the heart of Hamiltons coveted Durand neighbourhood. This exceptional 2-bedroom, 1-bathroom condo in the sought-after City Square development offers modern finishes and unbeatable convenience. Ideally located just steps from St. Josephs Hospital and within walking distance to the trendy boutiques, cafés, and restaurants of James Street South and Locke Street, this unit is perfect for professionals, downsizers, or first-time buyers. Inside, you'll find 9-foot ceilings, floor-to-ceiling windows, and a sleek, contemporary kitchen with stainless steel appliances and quartz countertops. The open concept living area is bright and inviting with stylish flooring throughout. Additional highlights include in-suite laundry and a balcony with serene South/East-facing views of the Niagara Escarpment ideal for your morning coffee or evening wind-down. Building amenities include a party room, gym, media room, and a 2nd-floor outdoor terrace. One underground parking space and a dedicated locker are also included for added convenience. Commuting is a breeze with GO Transit, city transit, and quick access to the 403 just minutes away. Enjoy the perfect balance of lifestyle and location in one of Hamiltons most vibrant communities. *Note: some photos are virtually staged (id:60365)
Ph1 - 2220 Lake Shore Boulevard W
Toronto, Ontario
FURNISHED. Experience Penthouse Living On The 48th Floor! Exclusive PH Perks Include 10.5 Ft Smooth Ceilings, Breathtaking Panoramic Lake Views, Heated Porcelain Floors In Washroom, Open Concept Modern Kitchen W Quartz Counters & S/S Appliances. Floor-To-Ceiling Windows & Engineered Hardwood Flooring Throughout. Just Steps To Metro, Shoppers, Major Banks, LCBO, Starbucks & Public Transit. Go, Hwy, Humber Bay, Parks, Trails, & Waterfront Only Minutes Away. (id:60365)
930 Flagship Drive
Mississauga, Ontario
Welcome to 930 Flagship Drive, a move in ready charming home in the highly desirable Applewood Heights community of Mississauga. This 3-bedroom, 2-bathroom home with all the charm and character of the original build shows the true pride of single ownership. It features a spacious living room/dining room area, an accommodating kitchen with plenty of storage and breakfast area. The basement offers a recreational room with a built-in bar, pot lights, stone tile flooring, perfect for relaxing or entertaining. The crawl space, cold room/cantina and an additional playroom offer plenty of space for storage and/or hobbies or workspace. This home is perfectly situated with just steps to excellent schools, various parks, shopping, restaurants and quick access to transit and highways. (id:60365)
30 Sister Oreilly Road
Brampton, Ontario
Welcome to this 5000+ sq ft, 5 + 1 bed, 5-bath luxury detached home in a prestigious Brampton neighborhood, loaded with over $300K in premium upgrades and $150K in interlocking and landscaping. This masterpiece features 10 ft ceilings on the main floor and 9 ft ceilings on the second level and basement, along with a custom gourmet kitchen boasting a 12-ft island and walk-in pantry. The home is adorned with hardwood flooring throughout, an elegant oak staircase, pot lights, crown molding, wall paneling, and a custom fireplace feature wall. All bedrooms offer ensuite access, and the separate basement entrance leads to a beautifully finished in-law or income suite. With a 4-car garage, expansive driveway, and a generous backyard, this show stopper is ideally located minutes from Caledon, Bolton, andVaughanoffering luxury, space, and exceptional value. (id:60365)
55 Briar Path
Brampton, Ontario
Welcome to 55 Briar Path a rare end-unit townhome that checks all the boxes! This beautifully maintained 3+1 bedroom home is the perfect fit for first-time buyers, growing families, or savvy investors. Step inside to a bright, main level featuring a sun-filled living room that walks out to a private backyard perfect for summer BBQs and entertaining. Few steps up lead to a beautifully maintained kitchen, spacious dining area, and three-piece washroom. Upstairs, you'll find three well-sized bedrooms and another three-piece washroom, while the finished basement offers a versatile fourth bedroom and a convenient laundry room ideal for guests, extended family, or rental income potential. Tucked away in a quiet, mature neighborhood, this home is just steps from Bramalea City Centre, with parks, schools, and public transit all within walking distance. This is your chance to own a solid home in one of Brampton's most desirable locations don't wait, book your private showing today! (id:60365)
5162 Preservation Circle
Mississauga, Ontario
Absolutely Stunning Corner Semi-detached house featuring 3 Bedrooms, 3 Washrooms, 3 parking spots and a Premium Lot with Lush Green Trees! Open Concept Layout. 9ft Ceilings On The Main Floor, Hardwood On The Main Floor. Good Size Kitchen S/S Appliances. Quartz Countertop, Backsplash And Breakfast Bar. Freshly Painted Throughout The House!! Brand New Laminate Flooring on 2nd Floor and New Carpet on Staircase! Master With Huge W/I Closet, 4Pc Ensuite! Property is located close to Parks, Place of Worship, Shopping, Restaurants, the Hospital, Top-Rated Schools, and All Major Highways. And Much More!! (id:60365)
3193 Violet Gardens
Oakville, Ontario
Available Jan 1st! Excellent 2400 sq ft 4 bed + den, 4 bath Mattamy built detached house for rent in prime north Oakville location! Upgraded kitchen with island, stainless steel appliances, built in microwave, and gas stove. Open concept living area with oak hardwood, plus a den/office! Main floor with gas fireplace and direct access to the garage from inside. Spacious second floor with 4 bedrooms and 3 full bathrooms, including a 5 piece master ensuite with freestanding tub and shower. Excellent curb appeal with a stucco and stone front facade. Located close to George Savage Park, Oakville Public Library, high ranking schools (Oodenawi Public School, White Oaks Secondary School/T.A. Blakelock High School), GO Transit, and all amenities! Landlords looking for short term or long term tenants. NOTE: Pictures from previous listing in Oct 2023 (id:60365)
324 - 1037 The Queensway
Toronto, Ontario
Brand new 1-bedroom condo designed by RioCan Living features a stylish 10-storey mid-rise West Tower featuring a spacious walk-in closet and a modern 3-piece bathroom. Open-concept layout with sleek finishes, large windows bringing in natural light, and a private balcony. Perfectly located close to shopping, transit, dining, and all major amenities. fully upgraded kitchen and ensuite laundry. (id:60365)
609 - 3079 Trafalgar Road
Oakville, Ontario
Brand new beautiful 2-bedroom 2 bathroom suite in the sought-after Minto community. Thoughtfully designed with an open-concept layout and abundant natural light, this sun-filled unit features 9 ft ceilings, a Modern kitchen and a beautiful view. Surrounded by green space and close to GO Transit and highways (QEW, 403, 407) for easy commuting. Oakville Hospital and Shopping Center close by. One parking spot is included. Bell High Speed Internet included for one year. Experience Next-level Convenience With Smart Home Features. (id:60365)
1402 - 50 Absolute Avenue
Mississauga, Ontario
Gorgeous Fully Renovated 2-Bed, 2-Bath Condo with Wrap-Around Balcony and Spectacular City ViewsStep into luxury living with this stunning 2-bedroom, 2-bathroom condo, featuring a thoughtfully designed split-bedroom layout for added privacy. This fully renovated unit is a true gem, boasting three walkouts to a full-length wrap-around balcony where you can soak in breathtaking city views.The open-concept kitchen is a chefs dream, complete with a renovated quartz countertops, an elegant backsplash, upgraded cabinetry, and top-of-the-line stainless steel appliances. Perfect for entertaining or everyday living! The primary bedroom is your personal retreat, offering abundant natural light, access to a private balcony, a spacious walk-in closet, and a luxurious 4-piece ensuite bathroom with a sleek glass shower. The second bedroom is equally impressive, featuring its own balcony perfect for enjoying your morning coffee or evening glass of wine. A second 4-piece bathroom with a glass shower adds extra convenience for family or guests.This incredible condo offers world-class amenities designed to elevate your lifestyle, including: 24/7 concierge service Indoor and outdoor swimming pools, hot tub, and sauna Squash, volleyball, and basketball courts State-of-the-art fitness centerA cozy theatre room Guest suites, a kids' playground, and so much more! Located steps away from Square One Mall, the Library, Sheridan College, Living Arts Centre, and a scenic natural trail for outdoorenthusiasts, this condo puts everything you need within arms reach. Commuters will love the easy access to Highways 403, 401, 407, QEW,and Cooksville/Port Credit GO stations.This unit also comes with underground parking and a storage locker for added convenience.Start making memories in this beautiful condo perfectly blending luxury, comfort, and location. Schedule your viewing today! (id:60365)
308 Sentinel Road
Toronto, Ontario
Set on a generous lot with picturesque views of Sentinel Park, this solid 3+1 bedroom bungalow offers incredible value and versatility. Lovingly owned by the same family for over 50 years, the home has been thoughtfully updated while maintaining its timeless charm. The main floor features a smart, functional layout with spacious 3 bedrooms, combined living and dining rooms, and a bright eat-in kitchen with direct access to the beautifully landscaped backyard. Centered around mature apple and plum trees, this private outdoor retreat is ideal for barbecues, entertaining, gardening, or simply enjoying the seasonal harvest. The fully renovated basement adds over 1,100 sq ft of modern living space, complete with a multi-zone recreation area, a kitchenette, a bedroom with 3-piece bathroom, and large laundry room with custom built-ins. With a separate rear entrance, theres potential for an in-law suite or income-generating unit. Perfectly located, this home is steps from transit, close to major highways, and just minutes from York University, an ideal location for families, students, or investors. With Sentinel Park quite literally at your doorsteps, enjoy walking trails, sports fields, a playground, and splash pad right outside your front window. (id:60365)
98 - 1000 Asleton Boulevard
Milton, Ontario
THIS END UNIT 3 STORY TOWN HOUSE, FULL OF LIGHT HAVING 3 BEDROOMS GOOD SIZE AND 2 FULL BATHROOMS +1/2 BATHROOM ,Area 1541 SQ FT (BUILDER DOCUMENTS)LOCATED IN A Quite street in Milton CLOSE TO PUBLIC AND CATHOLIC SCHOOLS ,BANKS , LCBO, SOBEYS, HOSPITAL ,public transit and school bus route etc. (id:60365)

