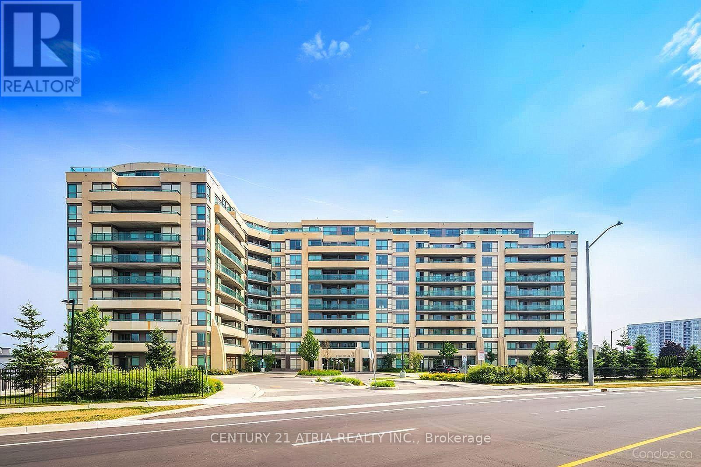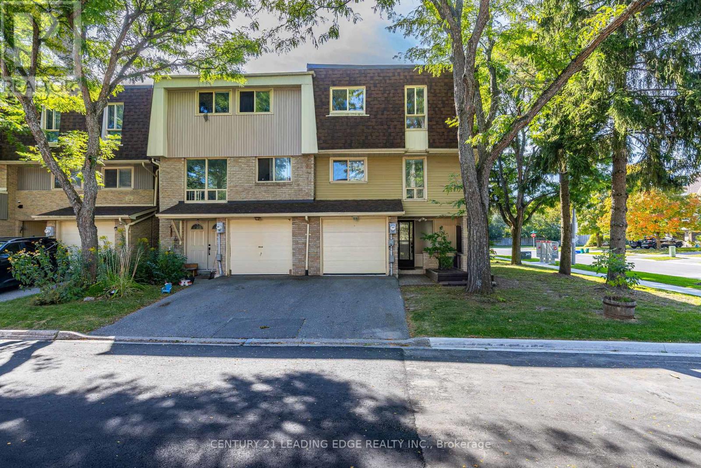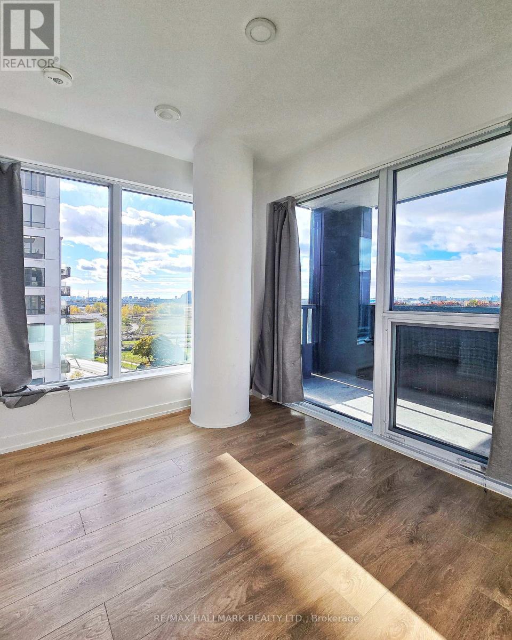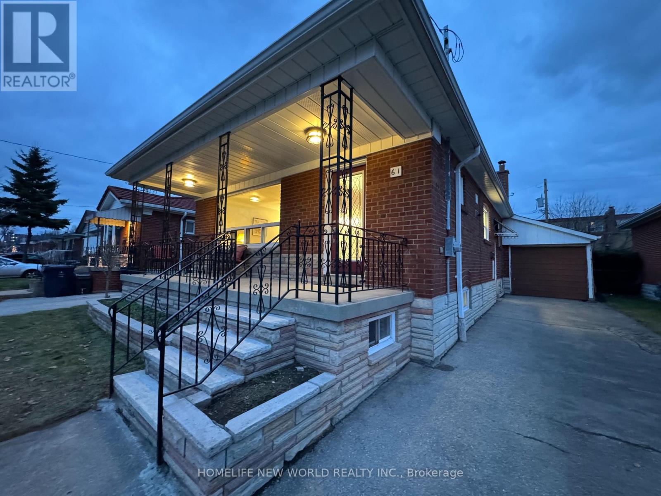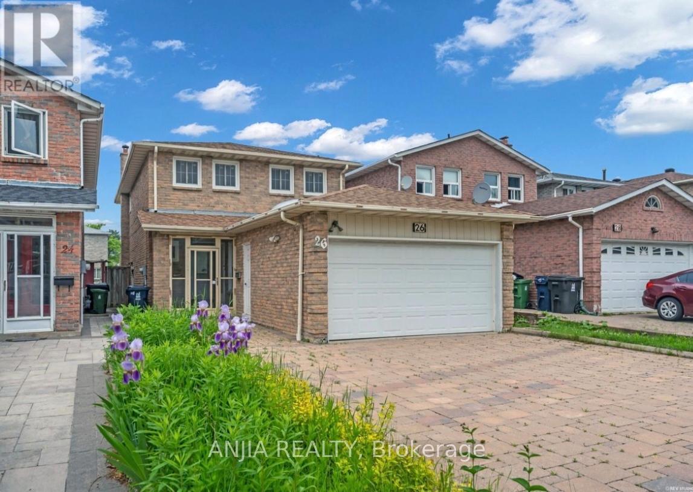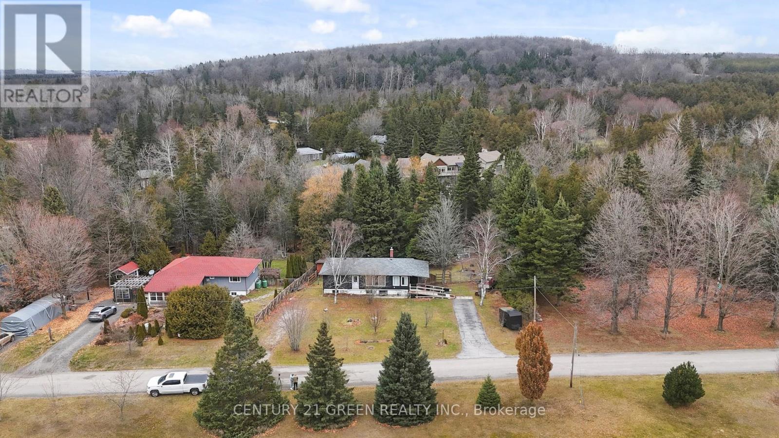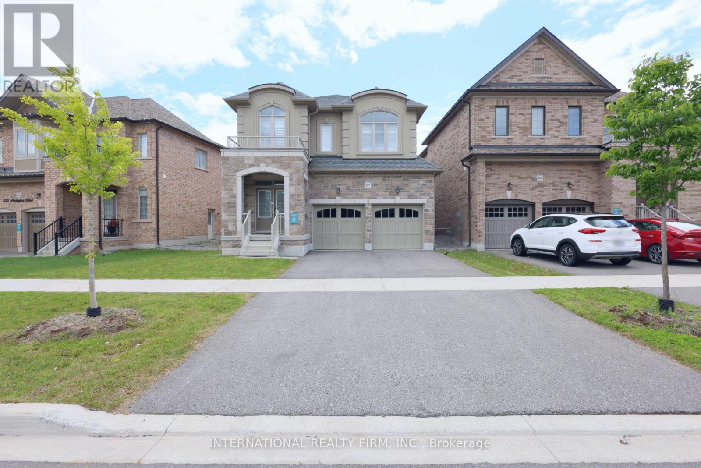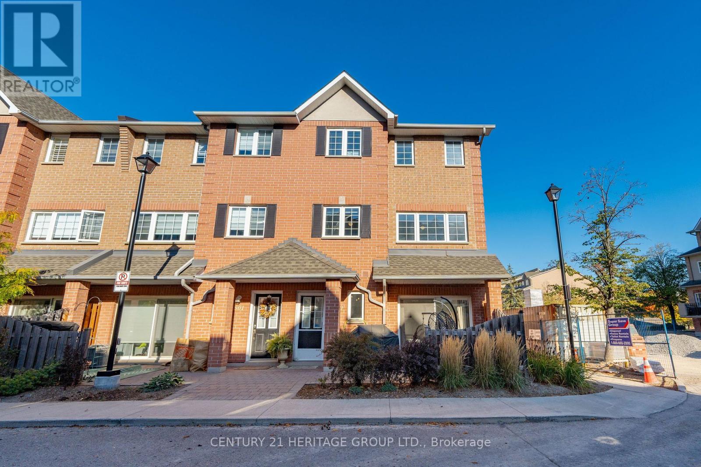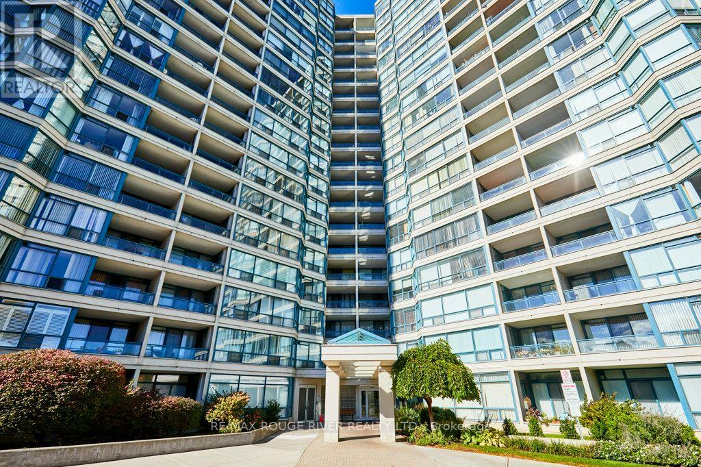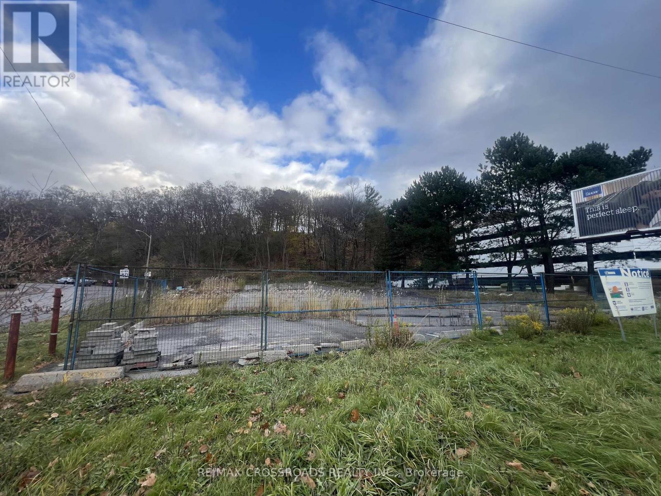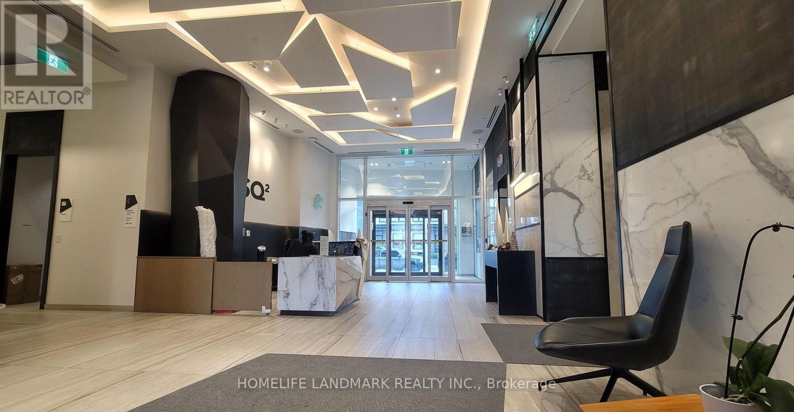310 - 75 Norman Bethune Avenue
Richmond Hill, Ontario
Bright 1-Bedroom Condo in Richmond Hill! Open-concept layout with a private south-facing balcony, almost corner-like for extra privacy. Spacious bedroom with large window. Recently updated with fresh paint and new washroom tiles and flooring. Fully furnished and move-in ready. Enjoy top-notch amenities: indoor pool, gym, sauna, guest suites, meeting room, 24-hr concierge, and visitor parking. Prime location at Hwy?7/Leslie, close to Hwy?404 & 407, public transit, Seneca College, schools, shops, cafes, and restaurants. Stylish, private, and convenient! (id:60365)
129 Poplar Crescent
Aurora, Ontario
Welcome to 129 Poplar Crescent- an elegant end-unit townhome with over 2,000 sq. ft. of refined living in Aurora's prestigious Aurora Highlands. Set on a premium corner lot and surrounded by mature trees, it offers the perfect balance of privacy and convenience. The bright, open-concept second floor flows seamlessly from the spacious living with large windows and dining areas to a well-appointed kitchen with generous storage, counter space, and a breakfast area. The portable dishwasher will be repaired/replaced. Upstairs, the primary suite features a large walk-in closet and updated ensuite, while two additional bedrooms provide space for family or guests. A versatile ground floor can serve as a bedroom, home office, or guest suite with walk-out to the low-maintenance backyard. Enjoy access to exclusive amenities on the 17-acre property, like the newly renovated outdoor pool with lifeguards, washroom facilities, and heated outdoor showers, a huge modern playground with equipment for children of all ages, two sports fields, a newly resurfaced basketball/pickleball court, BBQ/picnic areas, professionally landscaped walking/biking trails, garden beds, tree-lined streets, and visitor parking. Just steps from Yonge Street, top-rated schools, parks, trails, cultural attractions, and YRT buses, Viva buses, and the Aurora and Bloomington GO stations. The condo fees cover for repairs/replacement of: windows, roofs, siding, fences, driveways, landscaping, and underground plumbing, plus the common elements. A rare opportunity for stylish, low-maintenance living in one of Aurora's most sought-after neighbourhoods! (id:60365)
95 Pemberton Road
Richmond Hill, Ontario
Welcome to this well maintained, large costume built home, two-story back split, thoughtfully designed with multiple units, each with private entrances. located in the prestigious North Richvale neighborhood, surrounded by multimillion dollar homes, in a quite residential street, 5 minute walk to Bathurst St ( for public tranportation). Lot size 65.29 x 188.15. This home sits in 1/4 acre lot, 4500 sqf of living space, fully fenced back yard, home features 3 self contained units, 2 legal basement apartments. Main house features, 3 levels, ground floor, main floor and second floor, total 5 bedrooms, 3 balconies, large kitchen, 2 foyers, 2 family rooms , 3/3 pc wash, + 2 / 2pc washrooms, laundry, access to garage from main house. Ground floor has 1 br, 2 pc wash , large family room and a Separate entrance. Main floor has a large kitchen, family and dining room + 2 pc washroom. Second floor has 4 bedrooms + 3 washrooms. Basement apartments have a separate entrance to 1 br apt , with own kitchen and 3 pc wsh ,and a studio apartment with own kitchen and 3 pc wash. Bsmt has own laundry facilities. Large drive way parking for 6 cars in drive way and 2 indoor parking. Fully fenced large back yard, Close to grocery stores, gym, community center, public transportation, stores, major highways, high ranking schools, Move in ready , renovate, rebuild , rental income potential from bsmt apts, lots of choices. Multigenerational home. Located in a high demand neighbourhood, minutes from public transportation, major highways, 404 and 400, shopping, restaurants, top rated schools. This is a great opportunity for investors, builders, developers, potential to generate rental income or hold for future appreciation. Come and see (id:60365)
1112 - 1100 Sheppard Avenue W
Toronto, Ontario
Whole unit FRESHLY Painted! Bright SE-corner 3Br 2Wr unit with windows on two sides. Open-concept living/dining, modern kitchen with quartz counters & stainless-steel appliances. Versatile 3rd bedroom doubles as office or guest room. Primary with ensuite, balcony access & ample closet space. Spacious balcony with beautiful views. Includes 1 parking & XL locker. Steps to Sheppard W Subway, GO, TTC, Downsview Park & Rogers Stadium. Quick access to Hwy 401/Allen Rd-only 2 stops to York U, ~20 mins to downtown. Amenities: 24-Hr concierge, gym, yoga, co-working, rooftop BBQ terrace, games/party rooms, kids' playroom, rock wall, pet spa & guest suites. (id:60365)
61 Gilroy Drive
Toronto, Ontario
Lovely bright bungalow with lot size of 40x131.66ft near Kennedy and Ellesmere with public TTC going North/South and East/West within walking distance of 2 minutes/5 minutes respectively. Walking distance to lovely Dorset Park, Highland Farms and all the shops on Kennedy Rd. Well maintained and cared by same owner since 1974. Big comfortable front porch with big cold room underneath in the basement. Well updated for the next owner. New kitchen on 1st floor and basement with new cabinets, sinks, faucets and quartz countertop. Partial new update on 1st floor and basement washroom. New flooring on 1st floor kitchen and washroom. New flooring in the whole basement. New quality stainless steel appliances in both kitchens. New front and side door. Freshly Painted throughout. New roof installed in summer 2025. Separate entrance in-law basement features a 1 bedroom/ 1 washroom/ 1 kitchen and big living room. Big backyard with fruit tree for summer enjoyment. One car attached garage with a long driveway. Ready to move-in and enjoy! (id:60365)
Bsmt - 26 Silbury Drive
Toronto, Ontario
Separate Entrance, Spacious Two Bedroom, Two Bath, Large Living Room With Large Eat-In Kitchen and ONE Parking Spot. New Renovated Bathroom. Partial Furniture Included. Great Location Close TTC, Supermarkets, Recreation Centre, Restaurants, Shopping, Schools. Ready To Move In. Tenant Shared 35% Of All Utilities And Internet With Upper Level. (id:60365)
71 Wiesenweg
Scugog, Ontario
Amazing Opportunity to own a Bungalow with open-concept main floor is filled with natural light and designed for connection - whether you're cooking dinner, hosting friends, or enjoying quiet nights**walkout basement to a big backyard**in a serene and gated community just a short distance east of Blackstock (Cadmus)**Seasonal activities for residents includes volleyball court, outdoor swimming pool**Monthly maintenance fee of $139.50 for road maintenance, snow removal, garbage, pool, recreation area, park grass. 78 homes in park. Ample well water supply. (id:60365)
327 Northglen Blvd Boulevard
Clarington, Ontario
2022 Built TreasureHill built with Lots Of Upgrades & High-End Finishes. A Built-In 2-Car Floor Throughout The Ground Floor. 5 Bedrooms (Including 1 x converted room) & 4 Full Washrooms + powder room, Hardwood Floor Throughout The Ground Floor. 5th bedroom is being used on Ground floor. Dining Room, Family room and a Gourmet Kitchen With Extended Cabinets, Center Island, Breakfast Area and Smooth Ceiling Family Room With Gas Fireplace & Lots Of Windows. Walk up to second floor with 5 pc Ensuite Primary Bedroom including His/Hers Walk-In Closets, 2nd Bedroom with 4-Pc Ensuite & walk in closet, 3rd And 4th Bedroom Has A Shared 4-Pc Bath and closets. Stucco/Stone/Brick (Elevation C), BBQ Hookup in the fully fenced backyard. EXTRAS: Gas stove, Stainless Steel Fridge, D/W, Owned Furnace, Owned AC, Owned Air Exchanger. BASEMENT & GARAGE Excluded........ (id:60365)
500 - 1400 The Esplanade Road N
Pickering, Ontario
Discover this rare corner condo townhome in Pickering's most sought-after gated community, offering 1,823+ sq. ft. of bright, open living space with smart-home upgrades throughout. This elegant 3-bedroom, 3-bath retreat features luxury vinyl flooring, a gas fireplace, and modern stainless-steel smart appliances. Enjoy the comfort of two underground parking spots, a large storage locker, and 24/7 gated security for peace of mind. Steps from Esplanade Park, Pickering Town Centre, and the GO Station, this home blends the spaciousness of a detached residence with the convenience of secure condo living-perfect for those seeking comfort, privacy, and effortless urban connectivity. (id:60365)
1103 - 4725 Sheppard Avenue E
Toronto, Ontario
On the sunny and quiet south side! Very spacious, well-maintained suite; huge windows/ light-filled, 2 bedrooms, 2 full baths and a total 1,326 sq ft. Split bedroom floor plan (west wing/east wing) for maximum privacy. Huge living room/dining room with hardwood floors; in fact, the entire suite is carpet-free. Spacious and functional central kitchen with large eat-in area and balcony access; double sink; ceramic floors and backsplash; stainless steel fridge, stove and brand new microwave/range hood; built-in dishwasher; and the perfect task lighting provided by a genuine retro Florida ceiling. Generous primary bedroom offers walk-in closet with custom organizers and direct balcony walk-out; ensuite bathroom features a soaker tub and granite vanity countertop. Laundry is insuite and there's 1 underground parking spot. This building has all the amenities: 24-hr concierge; indoor and outdoor pools; ample visitor parking; squash and tennis courts; exercise room, billiards room and party room. Fantastic location, minutes from Scarborough Town Centre; transit on Sheppard Ave and 401 interchanges at McCowan Rd and at Markham Rd; future Sheppard & McCowan subway station almost directly across the street. Must be seen! (id:60365)
4155 Yonge Street
Toronto, Ontario
Signature development opportunity on prestigious Yonge Street just north of York Mills. This 0.8-acre lot (Pin 101030158 & 101030225) in the coveted St. Andrew-Windfields community is about 350 m to the York Mills Subway station, ~500 m to Highway 401, and offers easy access to North York Centre, Midtown and Downtown Toronto. The site has been rezoned and approved in place for an 11-storey, 30-unit luxury condominium comprising roughly 88,800 ft of residential GFA. Plans also support an alternative multi-unit rental apartment concept, highlighting the flexibility and potential upside for developers and investors.Surrounded by established high-income neighbourhoods and minutes to North York Centre, top schools, and TTC/GO transit connections, this prime property offers outstanding connectivity and amenities. Whether you're looking to create an upscale condo or introduce much-needed rental supply, this site provides the perfect canvas for your next project. Buyer to conduct their own due diligence regarding development options and financing; property being sold "as-is" with existing approvals in place (id:60365)
Ph01 - 80 Vanauley Street
Toronto, Ontario
Located in one of Toronto's most desirable downtown pockets, this bright and stylish 1 Bedroom + Den suite at Tridel's SQ2 offers an unbeatable blend of comfort and convenience. 10 ft ceiling. The modern kitchen features integrated built-in appliances and sleek finishes, opening into a spacious living area with a walk-out to a south-facing balcony showcasing beautiful views of the CN Tower and city skyline. The functional den provides the perfect work-from-home space or extra room for storage. Enjoy being just steps from Queen Street West, the Financial District, U of T, parks, cafés, and transit. High-speed internet is included for added value. ---No Smoking, No Pets.--- (id:60365)

