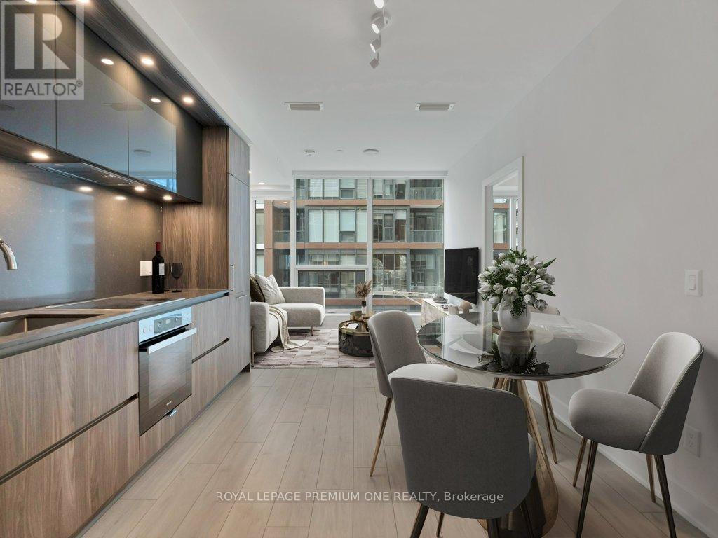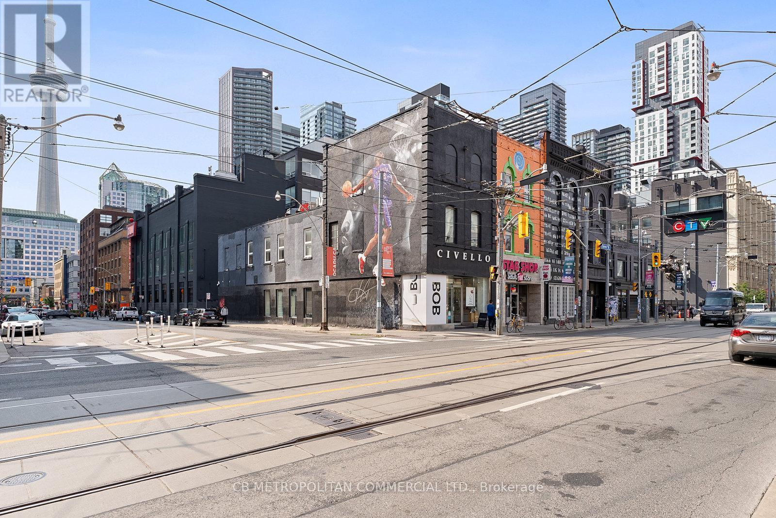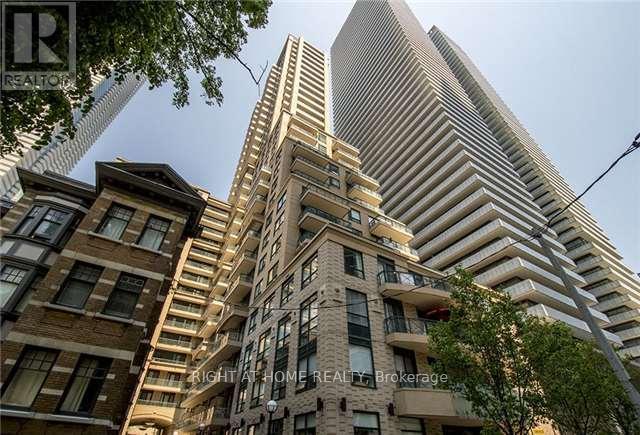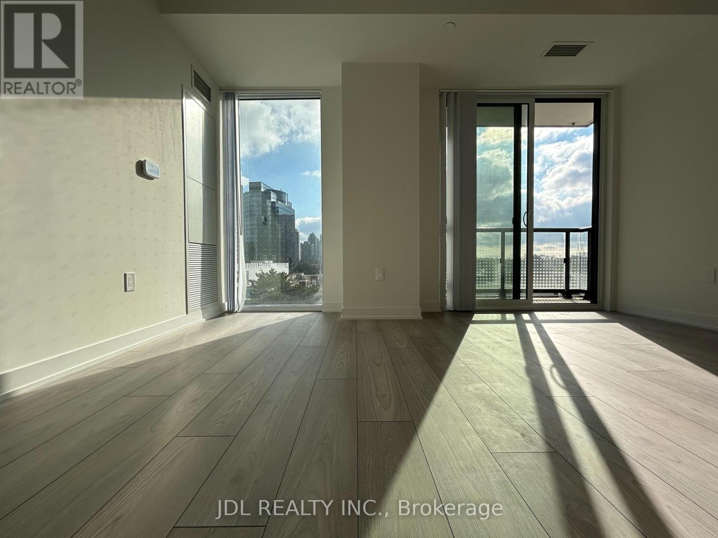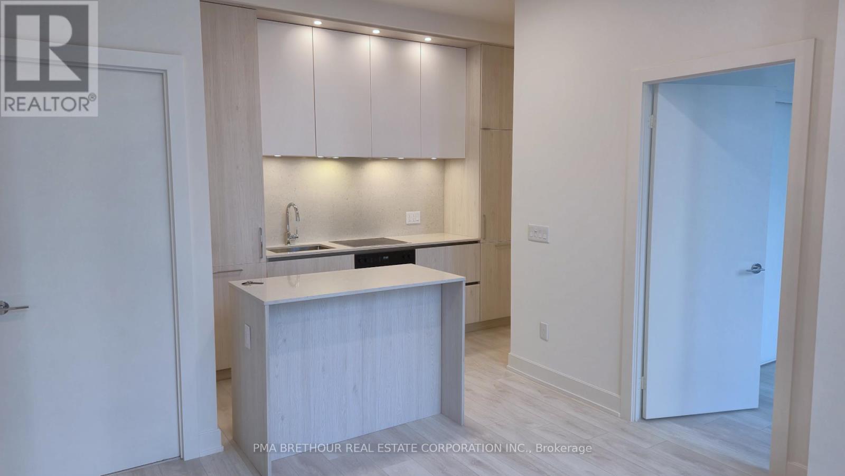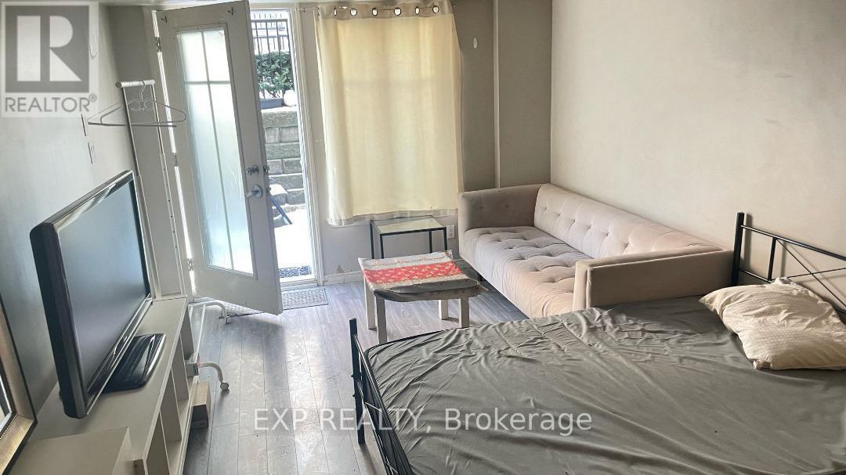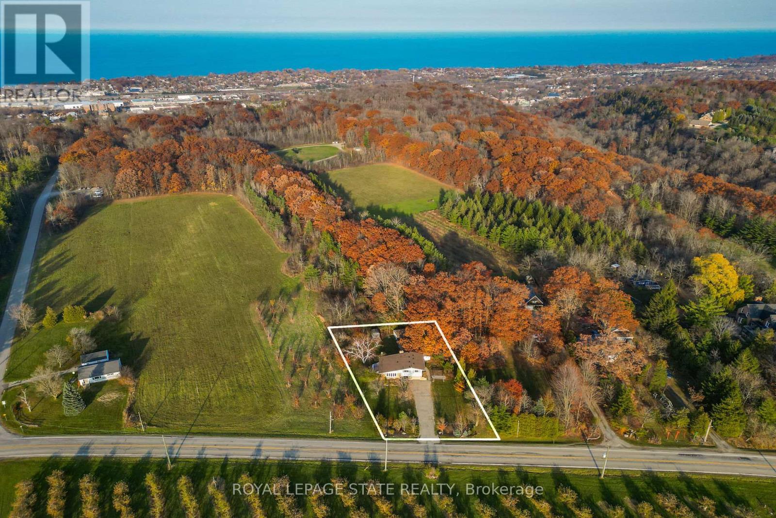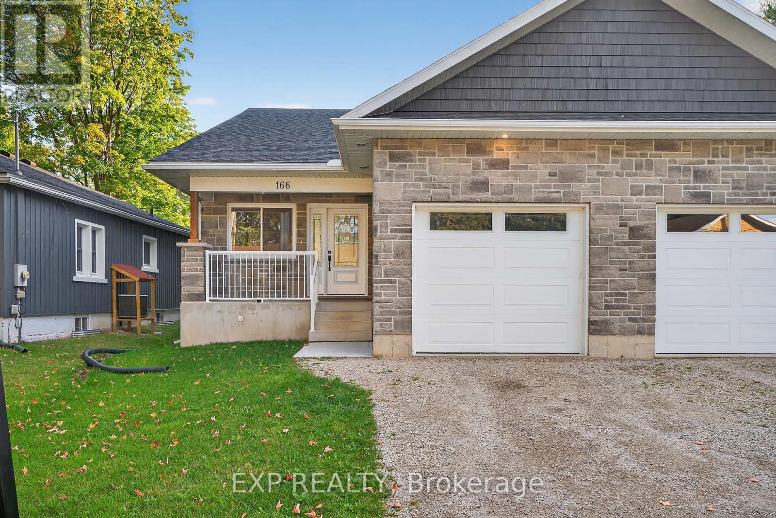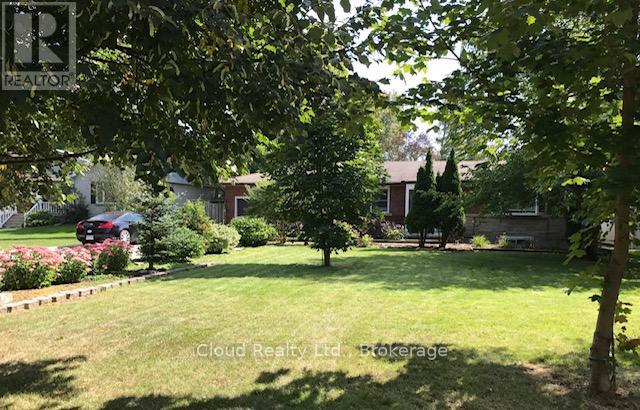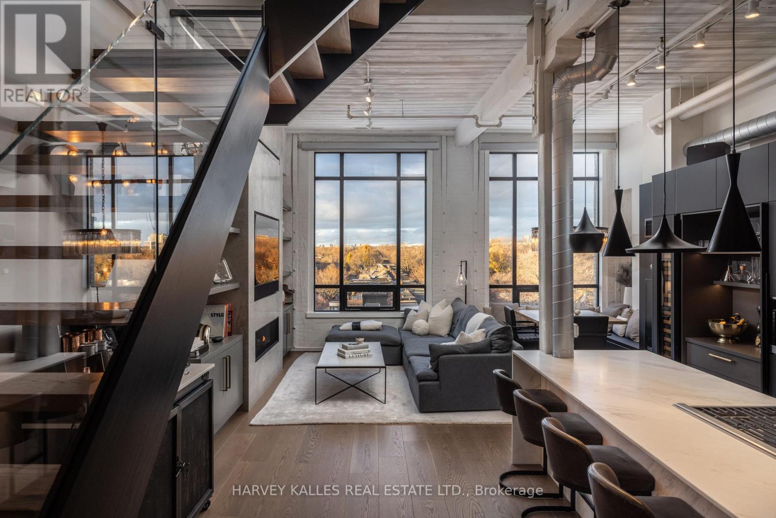710 - 15 Mercer Street
Toronto, Ontario
Welcome to Nobu Residences at 15 Mercer - Toronto's most iconic new address in the heart of the Entertainment District. This luxurious 2-bedroom, 2-bath suite offers sophisticated urban living with premium finishes, an open-concept layout, and floor-to-ceiling windows that flood the space with natural light. Nobu delivers an unmatched amenity package including a 24-hour concierge, world-class fitness centre, yoga and spin studios, spa-inspired sauna and steam rooms, massage suites, private dining rooms, entertainment lounges, outdoor Zen garden terrace, and direct access to Nobu Restaurant & Bar. Located steps to King West, TIFF, Rogers Centre, premier restaurants, nightlife, transit and the financial core. Walk Score 99, Transit Score 100. Live at the centre of culture, cuisine and convenience. This is downtown luxury at its finest. (id:60365)
269 Queen Street W
Toronto, Ontario
Rare Queen St W Prime Centre Court Corner Opportunity At Duncan Street. Trendy Commercial Hub. Bright, High Ceilings, Updated, Floor To Ceiling Windows, Good Bones. Space Has Style, And Sleek Modern Character. Perfect For Retail, Professional, Office, Tech, Creative, Medical, Wellness, Beauty, Food, Gallery. Excellent Space Over Two Floors W/Cool Industrial Accents, Open Atrium At Rear Of Space Featuring Large Wide Staircase To 2nd Floor, Access To Each Floor From Front And Rear Staircases, High Usable Basement Perfect For Staff Or Offices And Nicely Renovated Washrooms. Built-Out Treatment Rooms Or Offices On 2nd Floor And Large Open Space. Strong Presence On Queen, High Pedestrian Traffic. Use As Flagship Retail, Office, Showroom, Studio. 501 Queen Streetcar At Front Door. Steps To Osgoode Station.$22,706.66/month net rent plus $6,986/month TMI Gross rent: $29,692.66 Free basement! (id:60365)
1606 - 35 Hayden Street
Toronto, Ontario
Bloor Street Neighborhood - Prime Downtown Living Located in the heart of the city with a perfect walk score of 100, this east-facing suite offers abundant natural light and a functional open-concept layout. Featuring two bedrooms plus a den with 10' ceilings, the home combines style and practicality. *Hardwood floors and custom crown molding throughout living/dining/kitchen areas *Modern kitchen with stainless steel appliances, marble counters, and walk-out to balcony *Primary suite with 4-piece ensuite, walk-in closet, and balcony access *Den has been set up as a home office. (id:60365)
320 - 5858 Yonge St Street
Toronto, Ontario
Dream Home! Best Deal! Must See! Brand New! Never-Lived-In! Really Luxury! Extremely Bright! Quite Spacious! Wonderful Amenities! Excellent Location! Gym, Swimming Pool, Yoga, Sauna, Exercise Room, Rooftop Garden, Media Room/Party Room, etc. Steps To Shopping Centers, TTC, Subway, Restaurants, Supermarkets, etc. Please Don't Miss It! (id:60365)
1001 - 15 Mercer Street
Toronto, Ontario
Be the first to call this stunning, never-lived-in 2-bedroom suite your home in world renowned Nobu Residences. This brand-new condo offers a sleek, efficient layout that maximizes every inch of space perfect for modern urban living. Just steps from a massive 20,000 sq.ft. outdoor terrace oasis, you'll enjoy unparalleled access to luxury amenities right at your doorstep. Nestled in the vibrant heart of Toronto's Entertainment District, you're surrounded by the city's best dining, nightlife, and culture. Features ensuite bathroom in the primary bedroom, stainless steel kitchen appliances, smooth ceilings and extensive upgrades. This property goes to auction on Oct 24, 2025. Update: reserve price not met, unit has been leased. (id:60365)
610 - 38 Western Battery Road
Toronto, Ontario
Lease a studio in Stylish Liberty Village Condo Steps to the Lake at Basement Prices!Live in the heart of trendy Liberty Village, just minutes from the CNE, waterfront, and all the urban conveniences you could ask for. Enjoy 24-hr Dominion, major banks, fitness centres, clubs, restaurants, transit, and lush parks right at your doorstep.This modern condo features modern kitchen, sleek laminate and ceramic floors, and a walkout to private terrace perfect for relaxing or entertaining. Comes fully equipped with fridge, stove, built-in dishwasher, microwave, washer & dryer. Unit is semi furnished included in rent, car parking available for $150 per month extra (id:60365)
152 Ridge Road W
Grimsby, Ontario
OUTSTANDING LOCATION MINUTES TO BEAMER FALLS - This beautifully maintained 4-level side split sits on a stunning 0.49 acre lot surrounded by an orchard in front, open field to the side, and mature forest behind. Enjoy walking distance to Beamer Conservation Area and just a 20-minute walk to downtown Grimsby. Step inside to a bright, inviting main-floor flex space featuring a cozy gas fireplace and serene backyard views-perfect for a den or home office. Upstairs, the open-concept living and dining area offers Maple hardwood flooring and a charming bay window overlooking the orchard. The updated kitchen includes a large island with leathered granite counters, custom cabinetry, stainless steel appliances, and patio doors leading to an oversized deck ideal for entertaining. The upper level features original hardwood floors, a spacious primary bedroom with ensuite privilege to the 4-piece bath, plus two additional bedrooms-all offering beautiful views. The lower level is warm and welcoming with two large windows, a comfortable rec room, and a combined laundry/utility room. Outside, enjoy exceptional outdoor features including a greenhouse for gardeners, a children's playhouse, and a 15 x 25 ft workshop. Additional highlights include an attached single-car garage, parking for multiple vehicles, a large vegetable garden, and mature landscaping. This is a truly special property in one of Grimsby's most picturesque settings close to Bruce Trail and QEW. (id:60365)
166 Webb Street
Minto, Ontario
Do you want the feel of a brand-new home without breaking the bank? Welcome to this beautifully built 2-bedroom, 2+1 bathroom semi-detached bungalow in the friendly town of Harriston. Completed in 2022, this 1,245 sq ft home combines comfort, style, and convenience in a bright open-concept layout. The main floor features a sun-filled living space with a modern kitchen and spacious dining areaperfect for everyday living or entertaining. Enjoy the ease of main-floor laundry, ample storage, and a location thats just minutes from Harristons downtown core. The unfinished basement is a blank canvas ideal for adding extra bedrooms, creating a rec room, or converting into a legal basement apartment to generate additional income. Tucked in a quiet, family-friendly neighbourhood, youll be just steps from walking trails, a gym, parks, a hospital and community centresplus local shops, cafes, and groceries are close at hand. And with Kitchener-Waterloo only an hour away, you get the best of small-town charm with easy convenience to the city. Whether downsizing, investing, or buying your first home, 166 Webb Street delivers comfort, quality, and lifestyle. Call your Realtor today to book a private showing. (id:60365)
1802 - 3240 William Coltson Avenue
Oakville, Ontario
Luxurious Brand New Corner Unit Filled with Sunlight! Stunning, never-lived-in 2-bedroom, 2-washroom condo facing south and west, offering exceptional natural light throughout. This fully upgraded suite features a modern open-concept layout with hardwood flooring, an upgraded kitchen with extra storage cabinets, and matching quartz counters and backsplash. Enjoy the convenience of a private balcony, ensuite laundry, washer/dryer, and EV parking. Residents have access to premium amenities including a Co-work space, rooftop terrace, fitness center, yoga and movement studio, media lounge, pet wash station, and indoor bicycle storage. Ideally located near shopping plazas, public transit, Sheridan College, hospital, GO Station, and major highways. Option to lease fully furnished at $3,300/month. Free Internet for the First Year. (id:60365)
1217 Alexandra Avenue
Mississauga, Ontario
Mississauga was just rated the happiest city in Canada! Take advantage of the reduced interest rates and view this rare opportunity in sought after Lakeview! Nestled in one of Mississauga's most desirable communities, this spacious 4-bedroom back-split sits on an exceptional 36.5 x 297.5 ft lot - offering endless potential for families, investors, or builders alike. Features include a 26-ft family room with cozy wood-burning fireplace, updated 3-pc bath, finished basement with cold cellar, and extensive crawlspace storage. Easily converted into two income-generating suites (mortgage helper). Upgrades include windows, exterior doors, garage door, and roof. Elegant plaster crown mouldings and classic wood bannisters add timeless charm.Enjoy a private greenhouse, oversized garage with loft storage, and interlocking stone driveway with ample parking. The fully fenced yard provides incredible outdoor space - ideal for gardening, a pool, home additions, or future redevelopment. Prime Location: Steps to 300,000+ sq. ft. of retail and office space featuring top-tier dining, shopping, and services. Surrounded by 18 acres of parkland including a 13-acre waterfront park with European-style promenades. Minutes to Marina, park, lakefront trails, golf, highways, public transit, and top schools. Whether you're searching for a family-friendly home, a lucrative investment, or the perfect lot for your dream build, this Lakeview gem delivers unmatched potential and lifestyle. Floor plans included. (id:60365)
2438 Hixon Street
Oakville, Ontario
This beautiful Family home is on a South backing, park-like 75' x 200' level lot on a signature street in the heart of Bronte Village. Southwest Oakvilles premiere location, only steps from the lake and nestled on a quiet street with towering trees, fully fenced lot with a beautiful in-ground heated pool and custom built, multi-million dollar homes as neighbours. Generous RL3 zoning allowing for approx. 4,800 sq ft above grade. Your investment is further protected by the surrounding landscape of high-quality new construction and like-minded owners who value architecture, craftsmanship, and long-term property values. Just a short walk to Bronte Shopping, Restaurants, entertainment, lakefront and marina, close to top schools, and minutes to the Bronte GO and major highways. With a mid December possession available, this is an opportunity to move right in, lease or begin your design and build process, in one of Oakvilles most desirable settings. (id:60365)
Ph12 - 993 Queen Street W
Toronto, Ontario
A one-of-one masterpiece in Toronto's legendary Candy Factory Lofts, where a top-to-bottom custom renovation meets a spectacular private terrace and unmatched attention to detail. This rare two-storey penthouse is a true showpiece, complete with two parking stalls and a design that perfectly balances industrial soul with refined modern living. Every inch of this home has been meticulously reimagined. The custom HVAC integration preserves the open window line, while soundproofed walls and a Lutron-controlled lighting system create an effortless, ambient flow. Select-grade wide-plank white oak floors, low-iron Starfire glass railings, and a one-piece honed marble island set the tone for the Italian-crafted kitchen and open living space. The kitchen blends form and performance with Wolf double ovens (including steam), a rare in-unit gas grill with downdraft, Sub-Zero refrigeration and wine column, Miele coffee system, and concealed bar and pantry storage. Upstairs, dual bi-fold glass doors (craned in) open to an expansive terrace with a Wolf BBQ station, outdoor fridge, and linear fireplace, creating an entertainer's dream with unobstructed sunset and skyline views over the park. Outfitted with five Sonos zones, three Samsung Smart TVs (including one outdoors), dual Nest thermostats, and a professionally managed Lutron system, every feature is deliberate, connected, and elevated. Both bathrooms feature Toto fixtures and Kohler upgrades, and the home includes weekly cleaning, monthly organization, and on-site car detailing, with annual patio care and storage included. An irreplaceable residence that defines what true loft luxury can be. PH 12 at The Candy Factory is a singular home for those who value design, craftsmanship, and the rarest of outdoor spaces. (id:60365)

