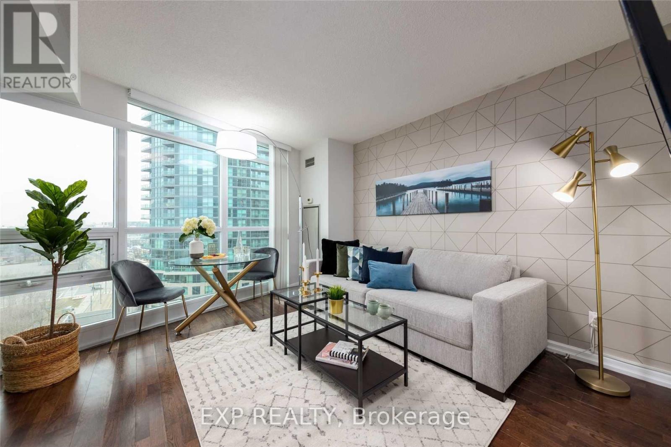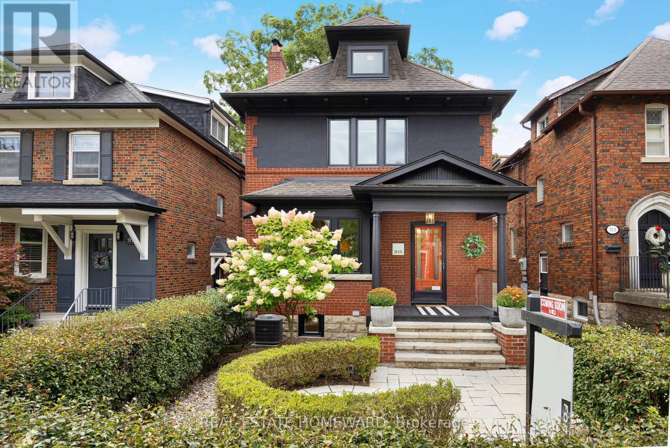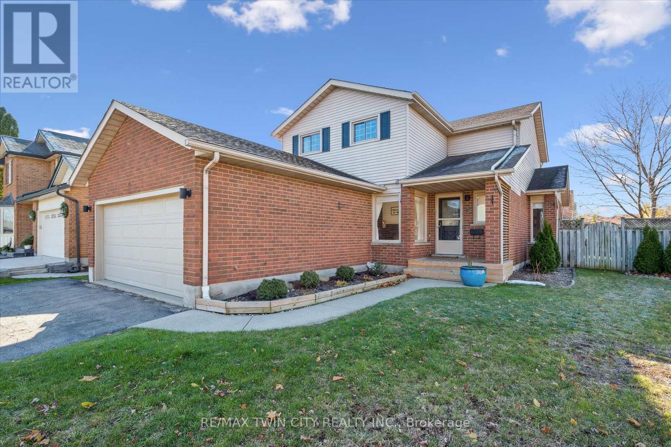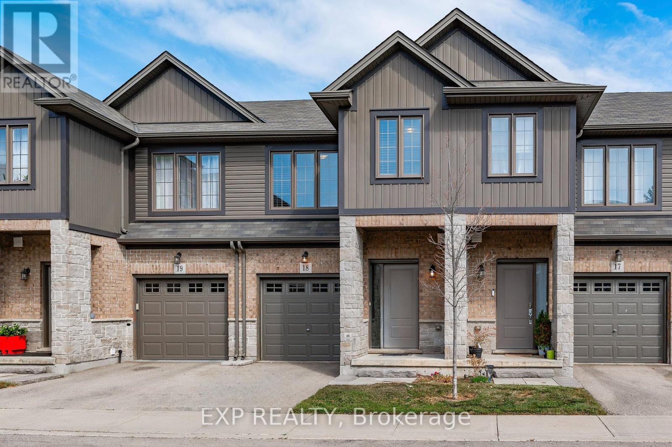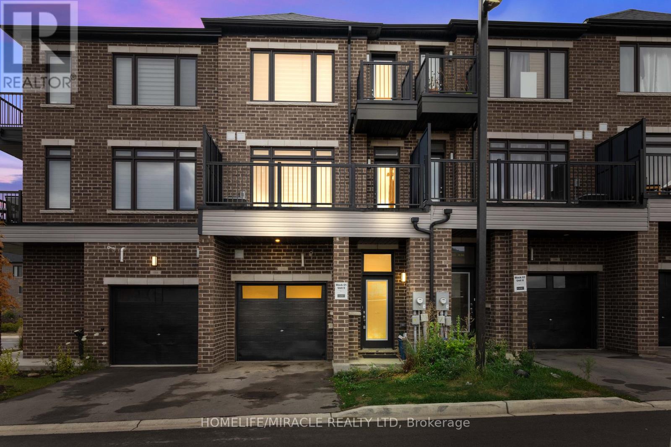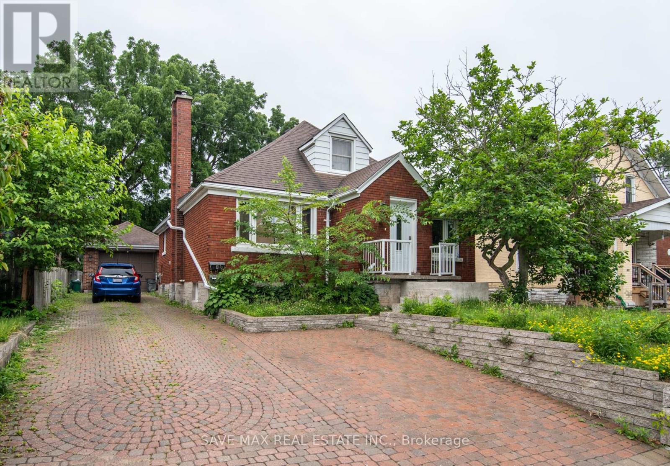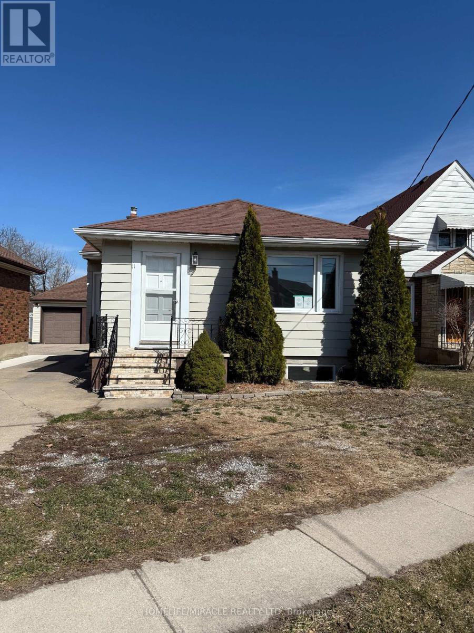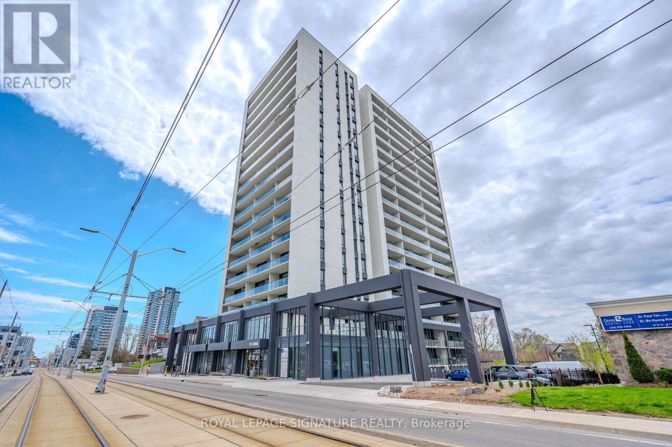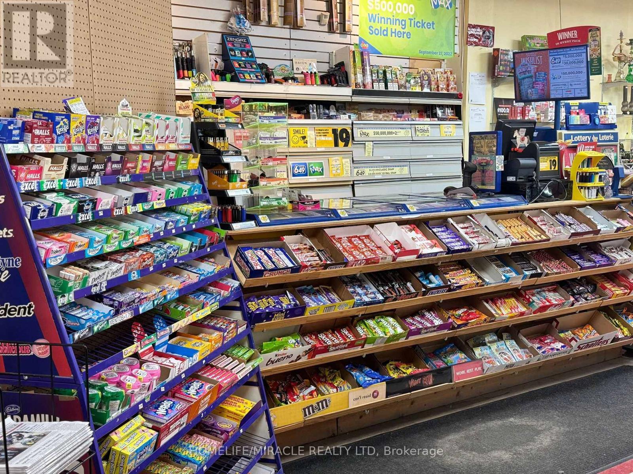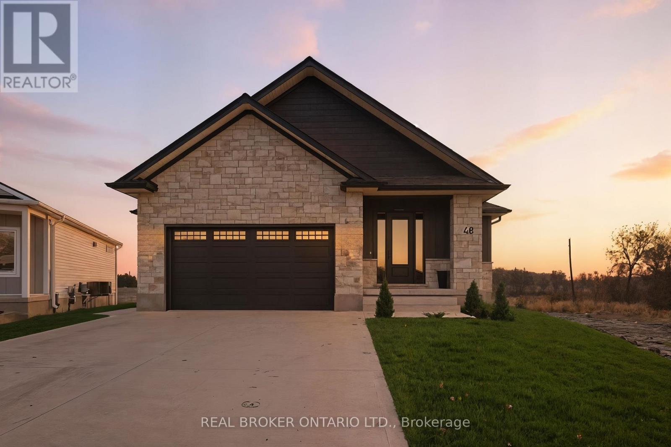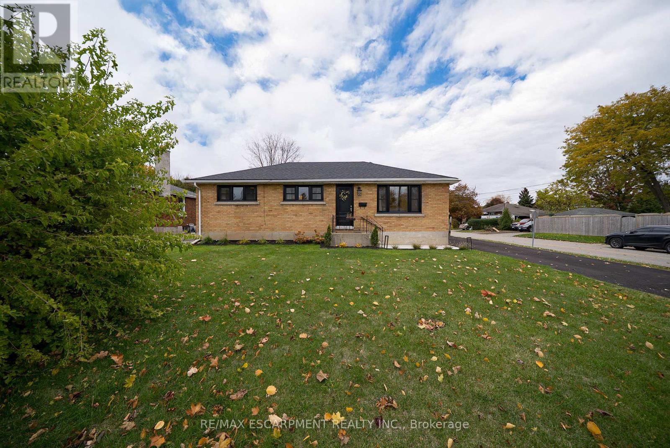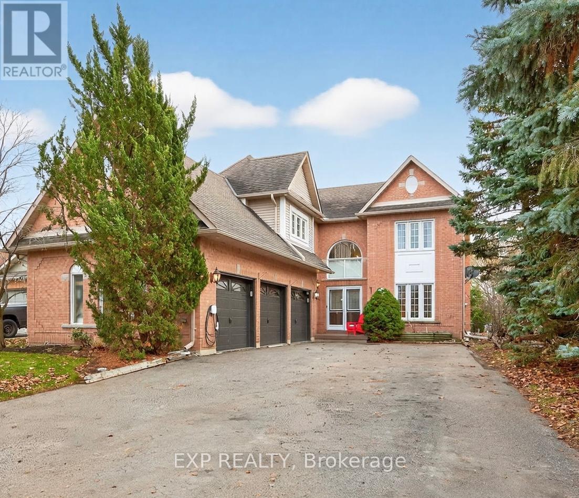1206 - 215 Fort York Boulevard
Toronto, Ontario
~Welcome to 215 Fort York Blvd #1206 - a bright, modern studio suite offering style and functionality in the heart of Toronto's waterfront community. ~Floor-to-ceiling windows fill the open-concept living space with natural light and showcase scenic views. ~The smart layout features a sleek kitchen with stainless-steel appliances and a spacious living area. ~Enjoy a full-size bathroom, an ensuite laundry, and walk-out views that bring in city energy. ~Includes one parking space and 2 lockers (with no walk-out) for added convenience. ~Perfect for first-time buyers, investors, or anyone seeking a vibrant downtown lifestyle within steps of transit, parks, and the waterfront trails. (id:60365)
315 Rose Park Drive
Toronto, Ontario
Welcome to 315 Rose Park Drive, a truly exceptional home in one of the most sought-after neighbourhoods in the city. Whitney, Deer park & North Toronto. Along with incredible private schools. Move into one of the best school zones in the city. This spacious 5-bedroom, 3-bathroom residence offers the perfect blend of comfort, style, and outdoor living. Step inside to find a warm yet elegant ambiance highlighted by a real wood-burning fireplace and beautiful French doors that open seamlessly into an incredible landscaped backyard that is a perfect space for entertaining and relaxing. Brand new windows in May 2025 and Backyard Landscaping completed in June 2025. Located on a prestigious street, renowned for its vibrant community spirit, Rose Park is famous for its annual street party, celebrating its 53rd year next year. The neighbourhood boasts a homeowners association, ensuring a well-maintained and welcoming environment that residents love to call home. Once you move here, you'll find it hard to leave.This home is ideal for a growing family, offering ample space for everyone to thrive. Its design beautifully integrates indoor living with outdoor entertaining, making it perfect for family gatherings, outdoor dining, and year-round enjoyment. Dont miss the opportunity to make this extraordinary property your new home. *****New Electrical feed for future Electric Vehicle Charging Station. *****New Automated Irrigation System *****New Exterior Landscape Lighting *****New covered Pavilion/Carport with electrical feed for future hot-tub, and ceiling pendant fixture ****New Shed with electrical feed for Lighting and Irrigation system controls.****New air conditioning system 2022.****Exterior Painting 2020. ****New Oil Tank 2022, Inspection Aug 2025. *****Underground Electrical Feed to house( from street ) in 2015. ****Rebuilt chimneys 2012. ****Underground Electrical Feed to house( from street ) in 2015. (id:60365)
3 Alona Avenue
Cambridge, Ontario
Welcome to this beautifully maintained 2-storey home in Hespeler! Offering fantastic curb appeal, a double car garage, and a fenced backyard with a relaxing hot tub, this property blends comfort, updates, and convenience for today's modern family. Step inside to an inviting open-concept main floor featuring a renovated kitchen with a large island, lots of kitchen storage, a bright living space perfect for everyday living and entertaining. The kitchen and dining area flow seamlessly together, enhancing the warm, welcoming feel throughout. Upstairs, you'll find 3 spacious bedrooms, including a generous primary suite with its own private ensuite-your perfect retreat. The additional bedrooms are ideal for family, guests, or a home office. The fully finished basement offers even more space to enjoy, complete with a large rec room and a separate family room, giving you flexibility for movie nights, a play area, or a home gym. Outside, the fenced yard provides privacy and a great place to unwind, with a hot tub included. Recent updates bring peace of mind, including a furnace (2022), freshly painted shutters, and tree removal in the front yard to open up sightlines and brighten the property. Located in a sought-after Hespeler neighbourhood close to parks, schools, trails, and amenities, this move-in-ready home is the perfect place to start your next chapter. Don't miss it-book your private showing today! (id:60365)
18 - 377 Glancaster Road
Hamilton, Ontario
VACANT - IMMEDIATE POSSESSION - MOVE IN TODAY! BUILDER-FINISHED BASEMENT W/ ROUGH-IN FOR ADDITIONAL BATHROOM - MOTIVATED SELLERS - PRICED TO SELL FAST. This home is completely vacant, move-in ready, and available for immediate possession - no waiting for tenants or closing dates. Perfect for buyers who need to move before the holidays or close quickly before year-end!--Rare Ancaster opportunity: stunning 3-bedroom townhome with professionally builder-finished basement featuring a rec room, tons of storage, and a fully framed room with rough-in plumbing already in place, making it easy to add an extra bathroom. --The sellers are highly motivated, ready to review all serious offers, and can accommodate a fast closing. Pride of ownership shines throughout this freshly painted, turnkey home: ~ Main floor: Bright open-concept main floor with pot lights, modern kitchen with island + stainless appliances, powder room, and walkout to back deck and backyard. ~ Upper level: 3 generous bedrooms (primary with walk-in closet), 4-pc bath, and convenient laundry closet with sink. ~Basement: Standout builder-finished basement with bathroom rough-in already done. Multiple storage areas in the basement. ~Prime location just minutes to highways, McMaster University, top schools, parks, shopping, golf, and trails.~Vacant, spotless, and ready for your furniture today! Homes this clean, this flexible on possession, and with a finished basement + rough-in at this price disappear fast in Ancaster. Bring your offer - motivated sellers want this sold! ***Click on "Virtual Tour" for a Real IGuide Virtual Tour. (id:60365)
109 - 585 Colborne Street E
Brantford, Ontario
LOCATION! LOCATION! LOCATION! Welcome to this exceptional opportunity offering the perfect blend of modern living.Residential living with 3 bedrooms + den, 2.5 bathrooms, and upstairs laundry, this home provides a approx of 1,800 sqft of versatile space. Enjoy a 1-car garage plus one driveway parking spot, an inviting open-concept foyer with a stylish staircase, a spacious family room & Dinning area with walkout to a large terrace/deck, a bright kitchen with Servery/pantry area. The primary suite includes a 5-pc ensuite, walk-in closet, and private balcony/deck, while two additional bedrooms share a 4-pc bathroom. Located in a thriving community close to schools, shopping centres, restaurants, parks, and major highways, this property is perfect for families.This one won't last long Don't miss this exceptional opportunity-schedule your viewing today! (id:60365)
467 Stirling Avenue S
Kitchener, Ontario
Exceptional opportunity to own a legal triplex generating $7,000 in monthly rental income! This well-maintained property offers three fully self-contained units, each with its own private entrance, kitchen, and in-unit laundry, ensuring complete independence and functionality for all occupants. The home includes a spacious 3-bedroom garden suite, along with two additional bright and well-laid-out units in the main dwelling. All units are currently rented to reliable tenants, and tenants are willing to stay or can provide vacant possession, giving buyers full flexibility based on their needs-whether you're an investor seeking turnkey income or an end-user looking for mortgage-helping potential. Located in a high-demand neighbourhood close to schools, parks, transit, and amenities. A rare, turnkey investment with strong cash flow, long-term stability, and excellent future upside. (id:60365)
11 Garnet Street
St. Catharines, Ontario
Great Opportunity! Renovated Bungalow with a Basement Suite Completely Seperate Entrance This bright and beautifully renovated 3-bedroom bungalow sits on a rare ***238ft DEEP PREMIUM LOT***, offering incredible space and potential. A true gem for first-time homebuyers or investors, this home includes a 1-bedroom basement apartment, perfect for generating rental income to help with mortgage payments. Located in a family-friendly community, it's just minutes from shopping, groceries, restaurants, schools, parks, QEW, and transit. The main level features a spacious and sun-filled living room, a modern kitchen with premium finishes, three well-sized bedrooms, a 3-piece bath, and private in-unit laundry, all finished with stylish laminate flooring. The lower level boasts a bright and spacious 1-bedroom suite with its own private entrance, a cozy living area, a fully equipped kitchen, a 4-piece bath, and its own separate laundry, offering ultimate convenience and privacy. Outside, the extra-large detached garage and rear parking for up to three vehicles (1 garage + 2 driveway spaces) ensure ample parking through a shared driveway. The expansive backyard presents endless possibilities-extend the home, add a pool, or create a serene garden retreat. Don't miss this incredible opportunity to own a versatile and beautifully upgraded home in a prime location. Schedule your showing today! (id:60365)
1301 - 741 King Street W
Kitchener, Ontario
This bright and spacious 2-bedroom condo is available for rent in a well-maintained building. Enjoy an open living space filled with natural light, a functional kitchen, and two comfortable bedrooms with plenty of room to relax or work from home. Enjoy breathtaking views from your private 200 sq ft terrace! Building amenities include party room, lounge with fireplace, library and café. Outdoor terrace features sauna, lounge area, kitchen & bar. Walking distance to hospital, schools, parks, shopping and restaurants. Professionally Managed by Condo1 Property Management Inc. (id:60365)
7 - 20 Woodlawn Road E
Guelph, Ontario
Excellent opportunity to own a convenience store with a separate high-margin vape shop, ideally located in a thriving neighborhood along a major roadway with strong visibility in a key commercial and residential corridor. The business offers significant growth potential and is well suited for a family operation or a new owner looking to apply their expertise and take it to the next level. The store features a wide range of offerings, including grocery items, smoke products, Lotto, ATM, Bitcoin, beer/wine, and daily essentials, along with ample parking, low rent, good lease terms, smooth transition for the new owner and offer comprehensive training to get started. Don't miss out on this incredible opportunity to own a thriving business in a great city. (id:60365)
48 Rebecca Drive
Aylmer, Ontario
Welcome to this stunning newly-built bungalow that blends timeless craftsmanship with modern luxury. Featuring a striking stone and Hardie board exterior, this home offers impressive curb appeal and refined style from the moment you arrive. Step inside to a bright and inviting foyer, complete with custom built-in cabinetry and coat hooks, setting the tone for thoughtful design throughout. The open-concept main living space is perfect for both relaxing and entertaining, anchored by a gorgeous shiplap fireplace that serves as the centerpiece of the room. The dining area seamlessly flows from the living space, with patio doors leading to the back deck-ideal for summer evenings and outdoor gatherings. The chef-inspired kitchen showcases floor-to-ceiling white cabinetry, brushed gold hardware, stainless steel appliances, and ample storage, creating both beauty and functionality in every detail. The spacious primary suite offers a serene retreat, featuring a walk-in closet and a private 3-piece ensuite. A second main-floor bedroom and a stylish 4-piece bathroom provide comfort and convenience for family or guests. The fully finished lower level expands the living space with a large recreation room, complete with another shiplap fireplace, perfect for cozy movie nights or gatherings. Two additional bedrooms and a 4-piece bathroom make this level ideal for extended family, guests, or a home office setup. Every inch of this home has been thoughtfully designed with high-end finishes and quality craftsmanship, offering the perfect blend of modern elegance and everyday comfort. (id:60365)
37 Rowanwood Avenue
Brantford, Ontario
Welcome to 37 Rowanwood Avenue in Brantford's Echo Place neighbourhood. This move-in-ready, renovated bungalow offers 1,025 sqft of above grade living space with 3+2 bedrooms, 2 bathrooms, and a finished basement with a large backyard. Located on a corner lot, this brick home has a tidy, well-maintained exterior with flowerbeds and a poured concrete walkway leading to the front steps and entry. Inside, vinyl flooring extends throughout for a clean, carpet-free finish. The main level begins in the bright living room, complete with recessed lighting, a modern electric fireplace, and large windows overlooking the front yard for an open, airy feel. The bright eat-in kitchen is equipped with shaker-style cabinets and stainless steel appliances, including a built-in dishwasher, plus a rear door to the backyard. The basement staircase is conveniently located off the kitchen. The main floor offers three comfortable bedrooms along with a 4-piece bathroom finished with a tub/shower combo, stone countertop vanity and recessed lighting. The vinyl flooring continues into the finished basement, which features a large recreation room with recessed lighting, an electric fireplace focal point, storage under the stairs, and a wet bar with cabinetry and a sink. This level also includes two bedrooms and a 3-piece bathroom with a shower, offering flexible space for guests, a home office, or multi-generational living needs. The large backyard offers plenty of greenspace, a poured concrete patio, and ample room for play, entertaining, lounging, or gardening, providing excellent outdoor potential. Located in Brantford's Echo Place neighbourhood, this home sits in a family-friendly area within walking distance to schools and parks, and offers excellent access to major roads and highway routes for convenient commuting. (id:60365)
27 Fontaine Drive
Georgina, Ontario
Welcome to 27 Fontaine Drive, located at the start of a quiet cul-de-sac on an oversized 65' lot backing onto a greenbelt with views of Cook's Bay. This spacious 4+1 bedroom, 4-bathroom home offers 3,288 square feet of exceptional finished living space with over $250,000 in updates completed within the last five years. The main level features a bright, functional layout with a 2-storey dining area and a renovated kitchen (2021) while new windows and oversized sliding doors (2023) provide abundant natural light. The hardwood flooring was updated on all interior stairs and the entire second level in 2020. The upper level includes generous bedrooms, including a large primary suite with an updated ensuite (2021) and three fireplaces (gas, electric, and wood-burning) enhance the home's comfort. The lower level offers impressive versatility with a new theatre room (2022), games room with a gas fireplace (2023), and an in-law apartment completed in 2023, featuring a kitchenette for added convenience. Outside, the property provides exceptional recreation space, including a 16' x 32' saltwater pool with lighting and a new liner (2023), an 8' x 10' pool shed, a full-width deck, and a 7-person hot tub with its own deck. The deep backyard offers ample room for outdoor activities. A heated 3-car garage, insulated and upgraded with a gas furnace, smart thermostat (2023), and new garage doors (2022), provides extensive utility, supported by a new 200-amp main panel and 60-amp garage panel (2024). Additional updates include a Bosch heat pump (2023, owned) and the 8-car driveway adds substantial parking capacity. This is a rare opportunity to own a large, updated home with extensive indoor and outdoor space in a sought-after neighbourhood. Don't miss out! (id:60365)

